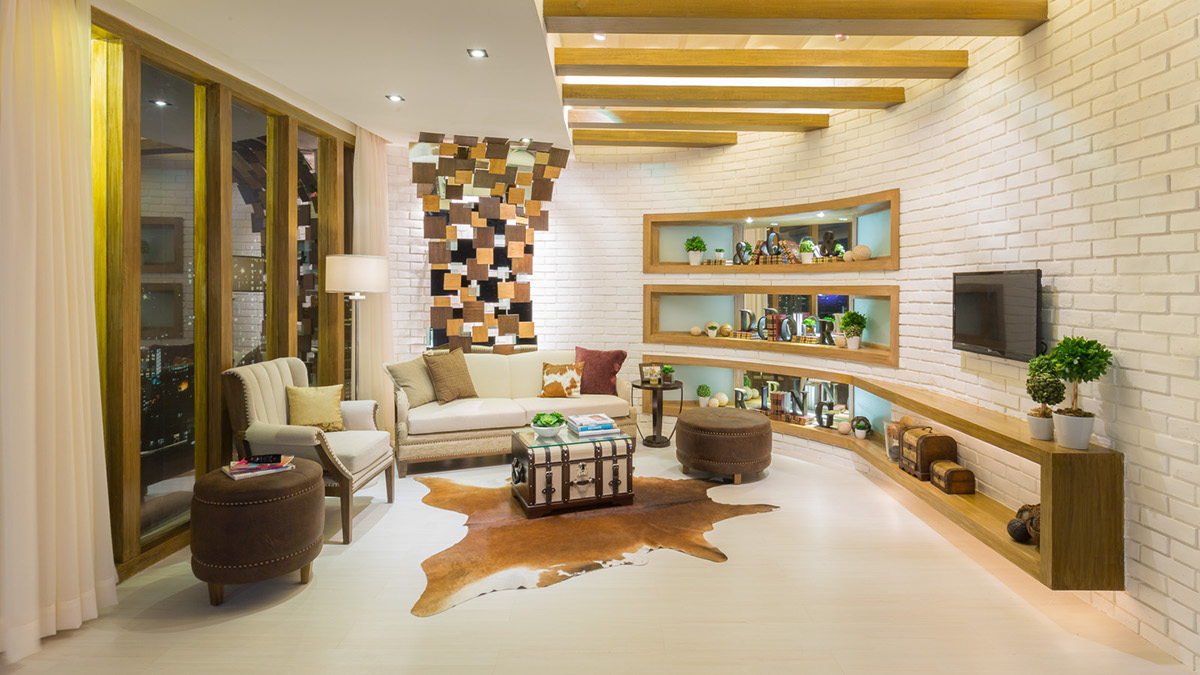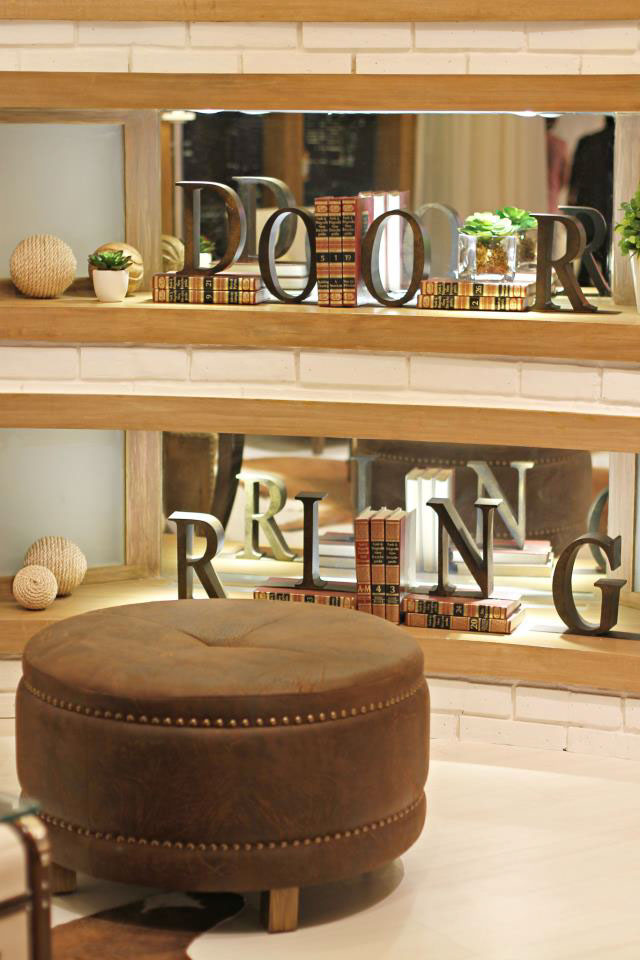Visu Centric Living Room
Living Room designed for the Deaf
Graduation Exhibit/Thesis by:
Ana Celina Bantug, Patricia Gomez, Cristine Lagasca, Sieg Ramos and Francesca Tingcungco
There is a known concept in Deaf culture, stating that there are two worlds present in
society—the EARth and the EYEth. On EARth, where people depend on hearing and speaking
to communicate, EYEth offers a world where hearing and speaking is no longer necessary.
EYEth provides an effective deaf space that is highly visual-centered and offers the Deaf a
visu-centric way of orienting with the world around them.Thus, the group designed a living
room that is curved for a barrier-free atmosphere where everyone and everything is seen.
This provides easier communication via sign language and allows the Deaf to see each other
in the room while interacting.
The Deaf adapted the ability to feel sound vibrations hence a collage of flat squares using
different materials aids the vibrations to reflect on the other side of the room. The group also
used wood to help the Deaf feel vibrations coming from other parts of the house. To be
effective for both the Deaf and hearing, a lighting system that works simultaneously with the
sounds produced by devices that are auditory in nature like doorbells, telephones and alarms
were added and placed on the wall niches. By adding mirrors, the Deaf have a sense of
awareness and security even without hearing anything. By choosing a more stylized design,
where cut mirrors are arranged artistically, it reduced the chance of interference with the line
of sight when the Deaf communicate. Indirect lighting is more appreciated by the Deaf since
their vision is more sensitive. Additionally, diffused natural light comes through big and high
windows. For safety reasons, big windows also enable an accessible way for the Deaf to see
and be seen even from the outside. A gradual contrast between light and dark colors gives
great help to the Deaf in seeing sign language; therefore, the group balanced the light colors
with brown shades and earth tones particularly in the furniture to provide a comfortable
ambiance. The goal of the group was to provide a living room, which accommodates both the
Deaf and the hearing. Using different design elements aided by the Deaf Space Principles of
architecture, they achieved this goal by creating a well-designed space that gives the Deaf
the ability to perfwww.behance.netgroup put into reality the concept of EYEth in this
small space and has the living room functioning and utilized fully.
Living Room designed for the Deaf
Graduation Exhibit/Thesis by:
Ana Celina Bantug, Patricia Gomez, Cristine Lagasca, Sieg Ramos and Francesca Tingcungco
There is a known concept in Deaf culture, stating that there are two worlds present in
society—the EARth and the EYEth. On EARth, where people depend on hearing and speaking
to communicate, EYEth offers a world where hearing and speaking is no longer necessary.
EYEth provides an effective deaf space that is highly visual-centered and offers the Deaf a
visu-centric way of orienting with the world around them.Thus, the group designed a living
room that is curved for a barrier-free atmosphere where everyone and everything is seen.
This provides easier communication via sign language and allows the Deaf to see each other
in the room while interacting.
The Deaf adapted the ability to feel sound vibrations hence a collage of flat squares using
different materials aids the vibrations to reflect on the other side of the room. The group also
used wood to help the Deaf feel vibrations coming from other parts of the house. To be
effective for both the Deaf and hearing, a lighting system that works simultaneously with the
sounds produced by devices that are auditory in nature like doorbells, telephones and alarms
were added and placed on the wall niches. By adding mirrors, the Deaf have a sense of
awareness and security even without hearing anything. By choosing a more stylized design,
where cut mirrors are arranged artistically, it reduced the chance of interference with the line
of sight when the Deaf communicate. Indirect lighting is more appreciated by the Deaf since
their vision is more sensitive. Additionally, diffused natural light comes through big and high
windows. For safety reasons, big windows also enable an accessible way for the Deaf to see
and be seen even from the outside. A gradual contrast between light and dark colors gives
great help to the Deaf in seeing sign language; therefore, the group balanced the light colors
with brown shades and earth tones particularly in the furniture to provide a comfortable
ambiance. The goal of the group was to provide a living room, which accommodates both the
Deaf and the hearing. Using different design elements aided by the Deaf Space Principles of
architecture, they achieved this goal by creating a well-designed space that gives the Deaf
the ability to perfwww.behance.netgroup put into reality the concept of EYEth in this
small space and has the living room functioning and utilized fully.
Perspective Drawing

Actual Design
Photo by: Howell Santiago
Photo by: Howell Santiago

Detailed Shot
Photo By: John Daniel Garcia
Photo By: John Daniel Garcia

