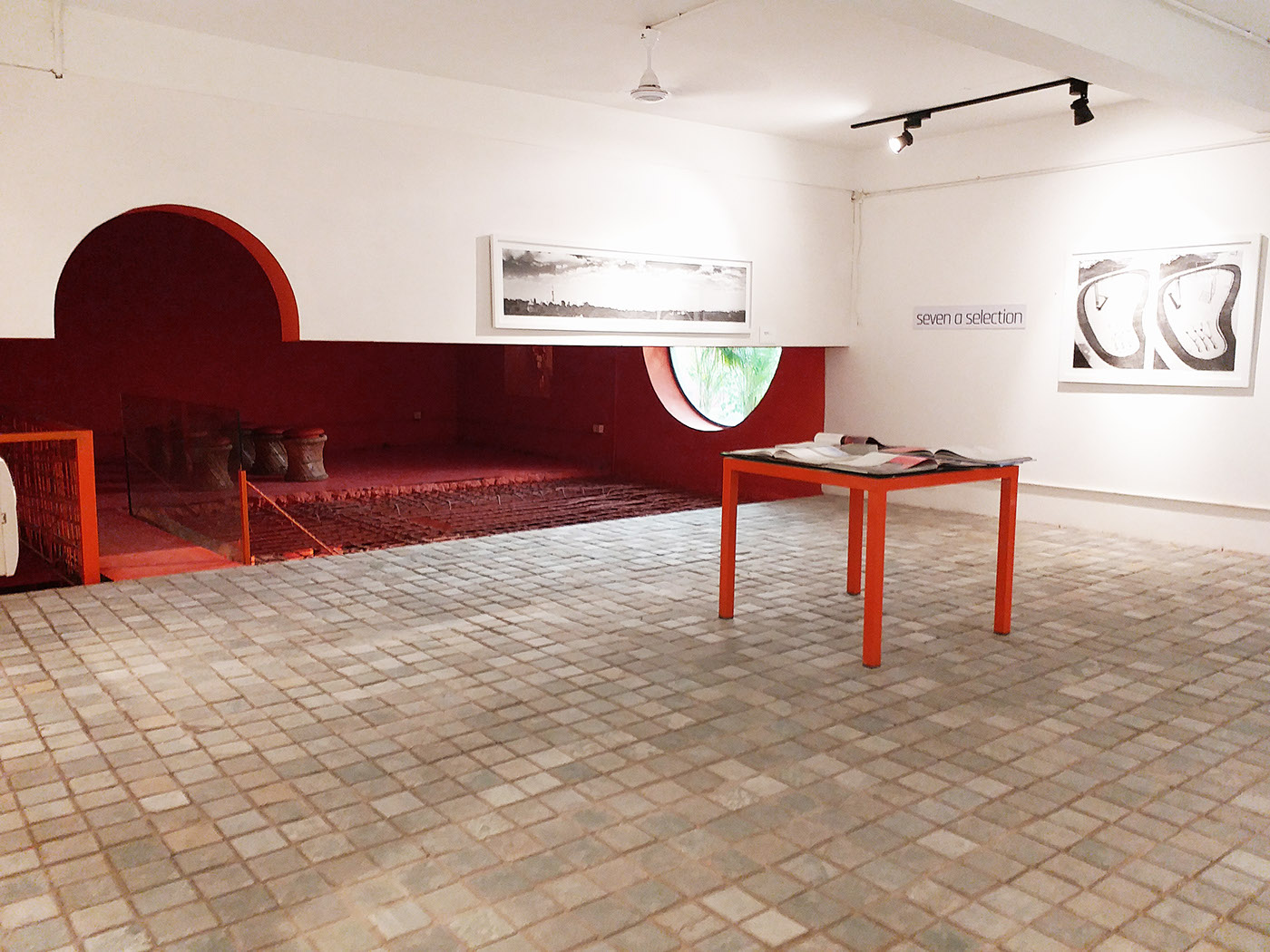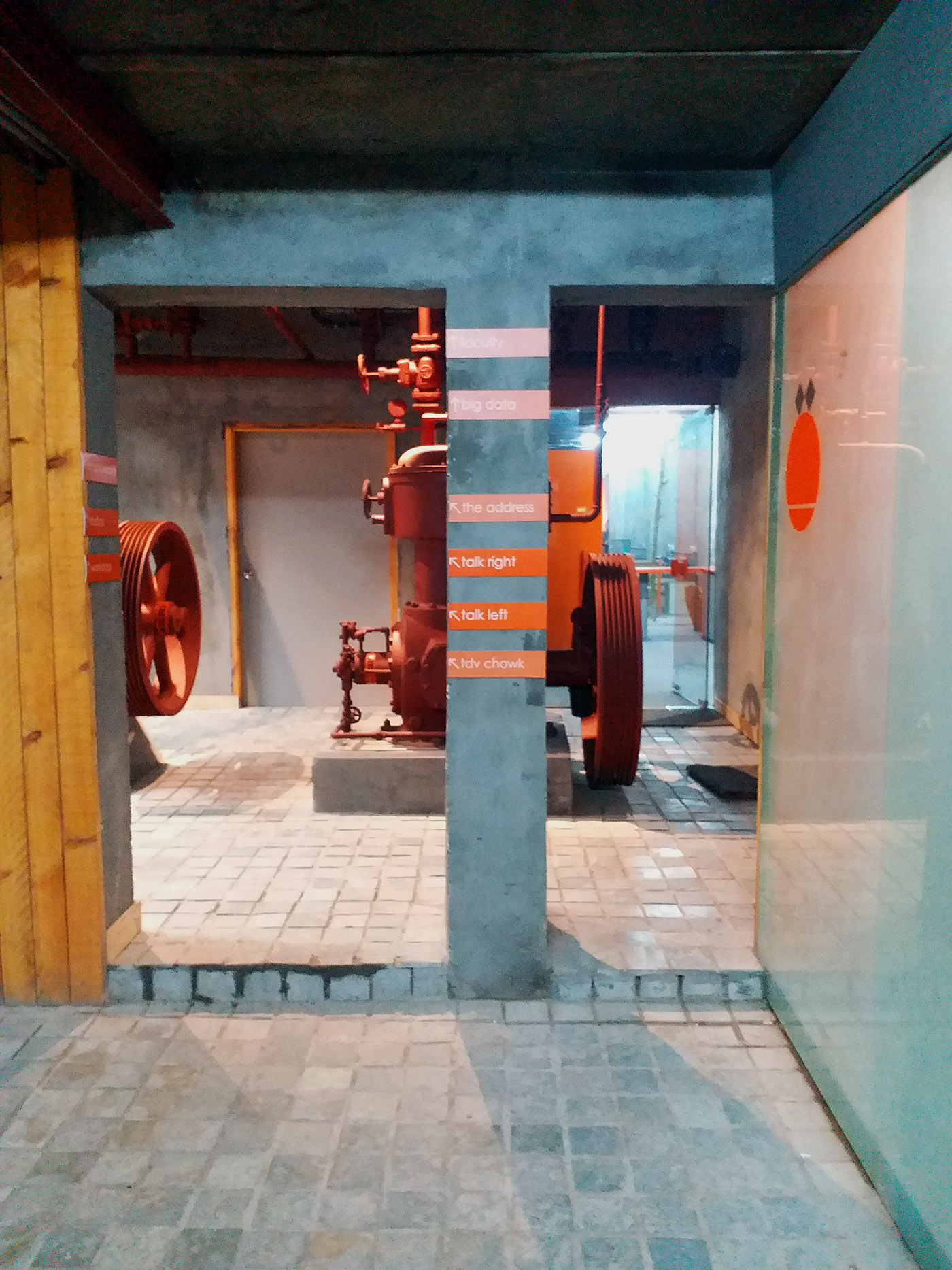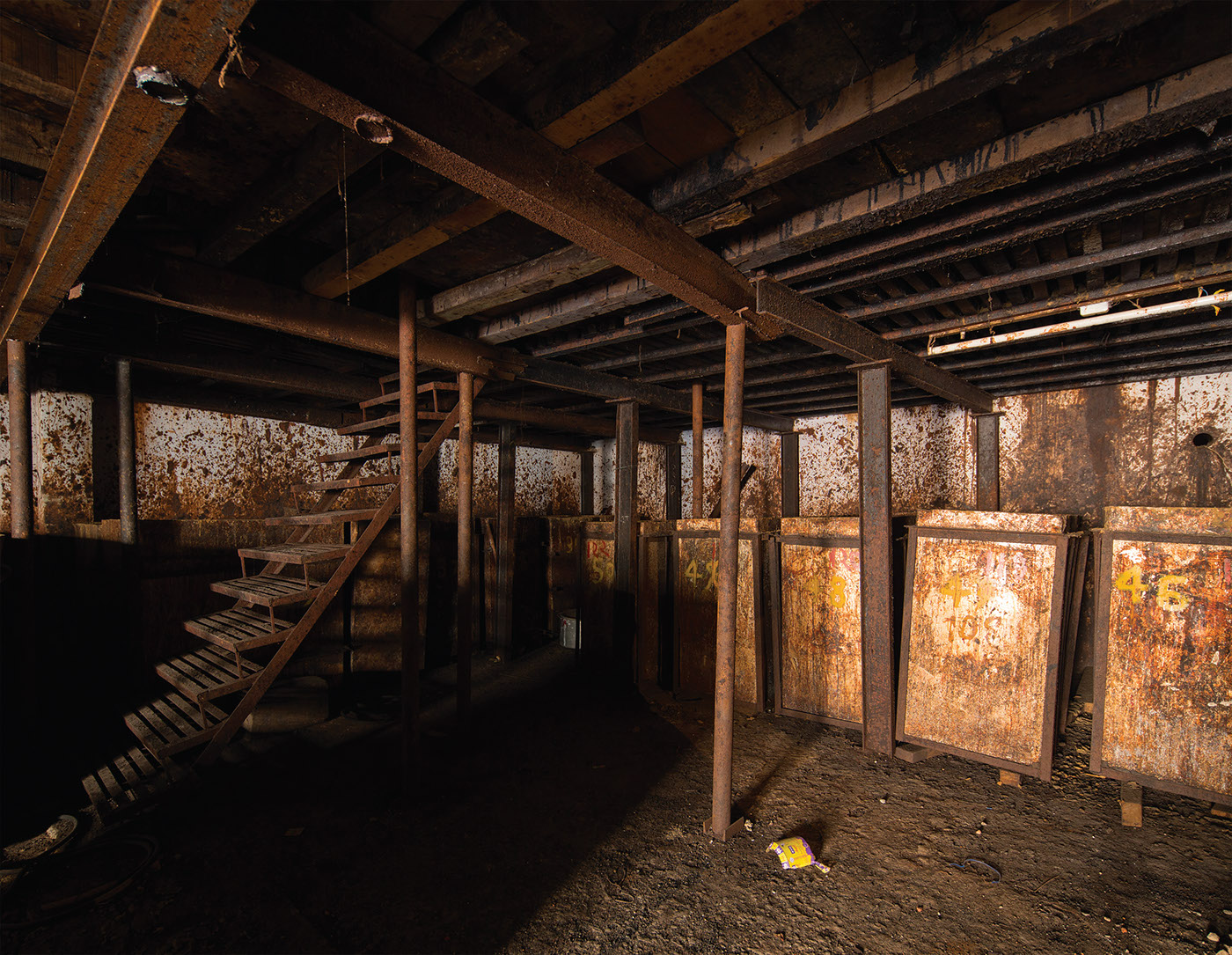
An image of what the Old katha Factory looked like before the design work began...image from the street.
Image credit: Andre J Fanthome.

The dark entrance gallery which opens into the Main Reception space as a pathway of Discovery


A view of the Concrete Signage outside the main Facade with the Existing Machinery Piping converted to Benches

An image of the reception space and one of the old machines coming in as the desk, work in progress.
Image Credit: Andre J Fanthome

The image of the completed Industrial space for the reception and adjoining Gallery
Image credit: Andre J Fanthome

A closeup of the desk and branding and the rotating gallery louvres

View of the upper floor gallery and media room beyond the bridge

Image for the gallery walkway on the upper floor with the bridge above the reception desk


The Studio shop gallery as a walkway towards the classrooms

The old machines converted to Product showcases

Pathways of the structure used as wayfinding and directions

The sunken tank pathway to the Open cafe space during demolition
Image credit: Andre j Fanthome

Sunken tanks becoming stepped open classrooms

image of the existing machines as sculptural installations in the courtyards

The stepped tank classroom and the connection staircase between the different wings

The Mezzanine Halls before design post removal of machines
Image credit: Andre j Fanthome

Image of the new computer Room with Brand color interiors

Image of the Computer Lab with the Machine installation table base and the Lecture Stage

Image of the CAFE space as it used to be
Image credit: Andre j Fanthome

Image of the OPEN CAFE with the existing machines as installations

The stepped connections between classrooms of various levels as stepped open amphitheaters in natural pine offsetting the metal and natural concrete of the walls. Open frames of the older stained factory walls act as artworks
Image credit: Andre j Fanthome

Image of the Double Height Machine Room which was to finally become the Formal MD meeting Room
Image credit: Andre j Fanthome

The Final completed MD Meeting Room
Image credit: Andre j Fanthome
An Image of the External LOGO in Concrete during Construction

A view of one of the Typical Classrooms

The Generator Design CAFE Discussion Table

AN image amidst the Cafe Machines

A midway Staff/ Classroom Passage look with the cutouts made to bring in light as a natural courtyards
Image credit: Andre j Fanthome

A current image to showcase the same Gallery during finishing stages

The Brand color in sharp focus in the Staff Pantry area offsetting against the concrete structures


