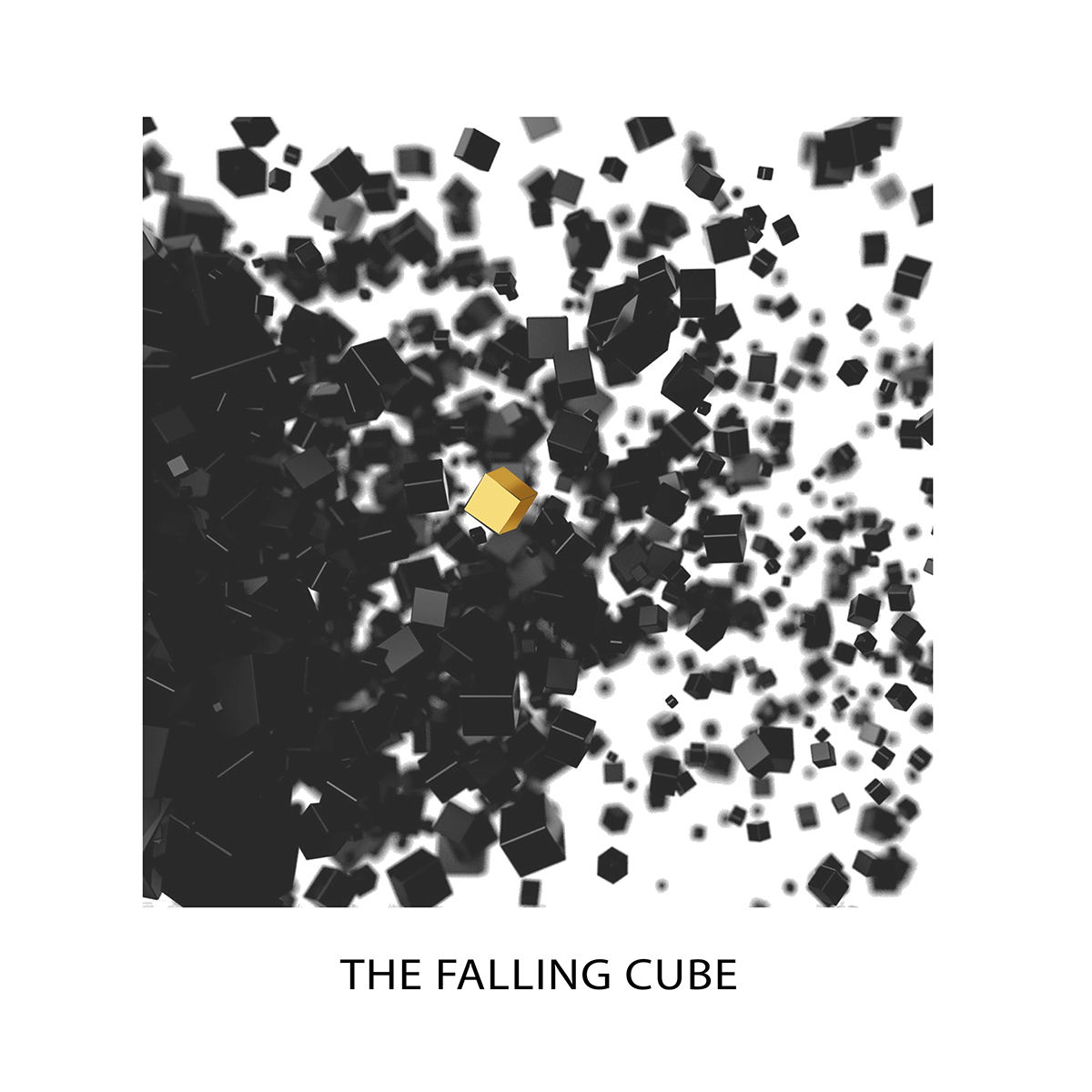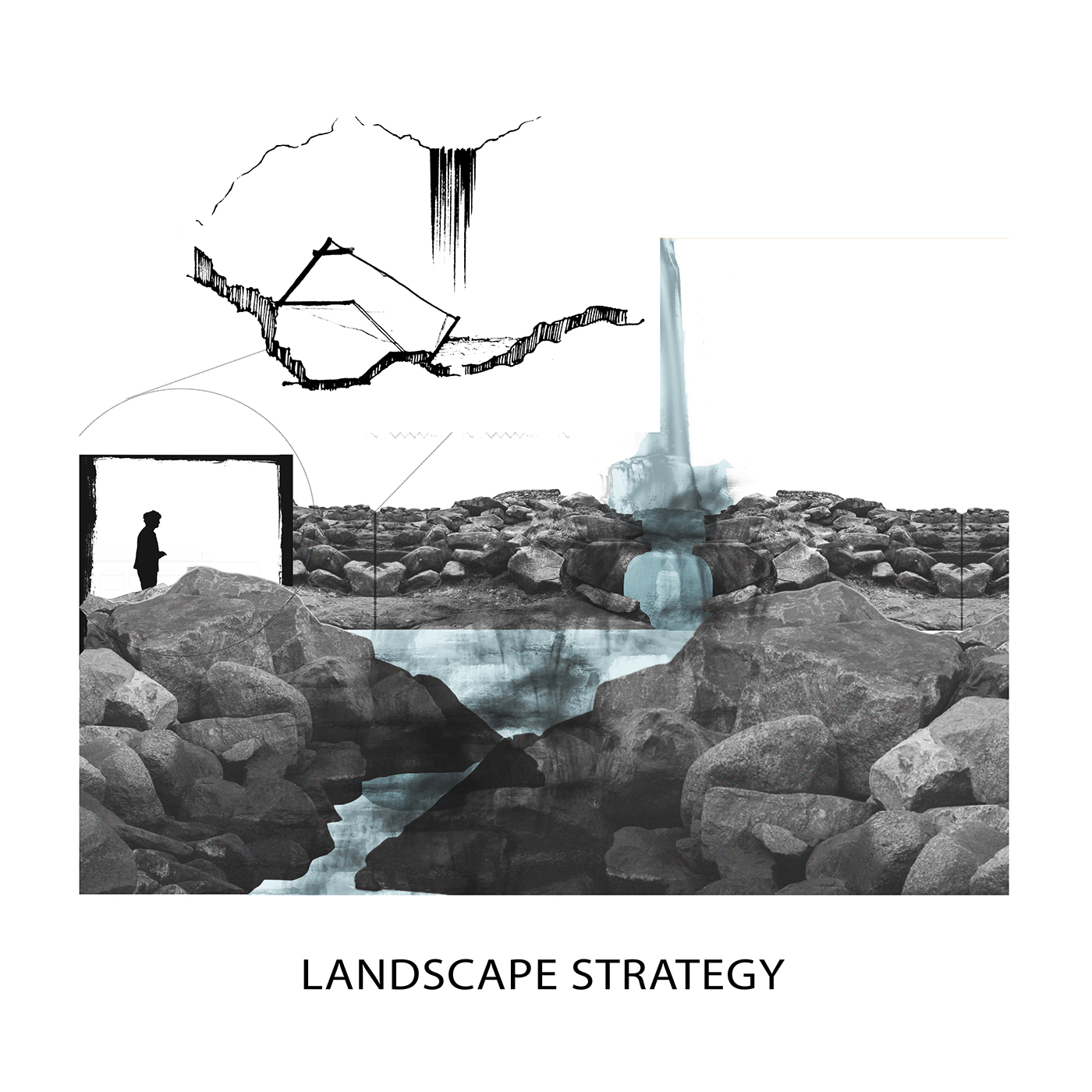Hikers' Cabin
July 2017
The cabin was designed during a 7-day workshop in Politecnico di Milano - Sede di Piacenza. The theme was "Architecture Against Nature", and students had to pick a natural environment to design a cabin (max.300 cubic meters) according to a chosen context. We designed a cabin for hikers in the Yosemite National Park, California. We wanted to create a stopping place near the hiking path, where visitors can have a shelter while continuing the "extreme experience" with a view of the mountains and the Yosemite Waterfall. The way to get there and circulation inside the cabin imitates the climbing and hiking experiences.
Since this natural environment was created during millions of years through natural occurrences, erosion and crushing, the "falling cube" was chosen as our concept to symbolize this constant motion.








FLOOR PLANS







Physical model

SUPERIMPOSED CARDS 15X15
In order to explain the design process, we created 20 superimposed cards that showcase the location, project and atmosphere in different seasons.




