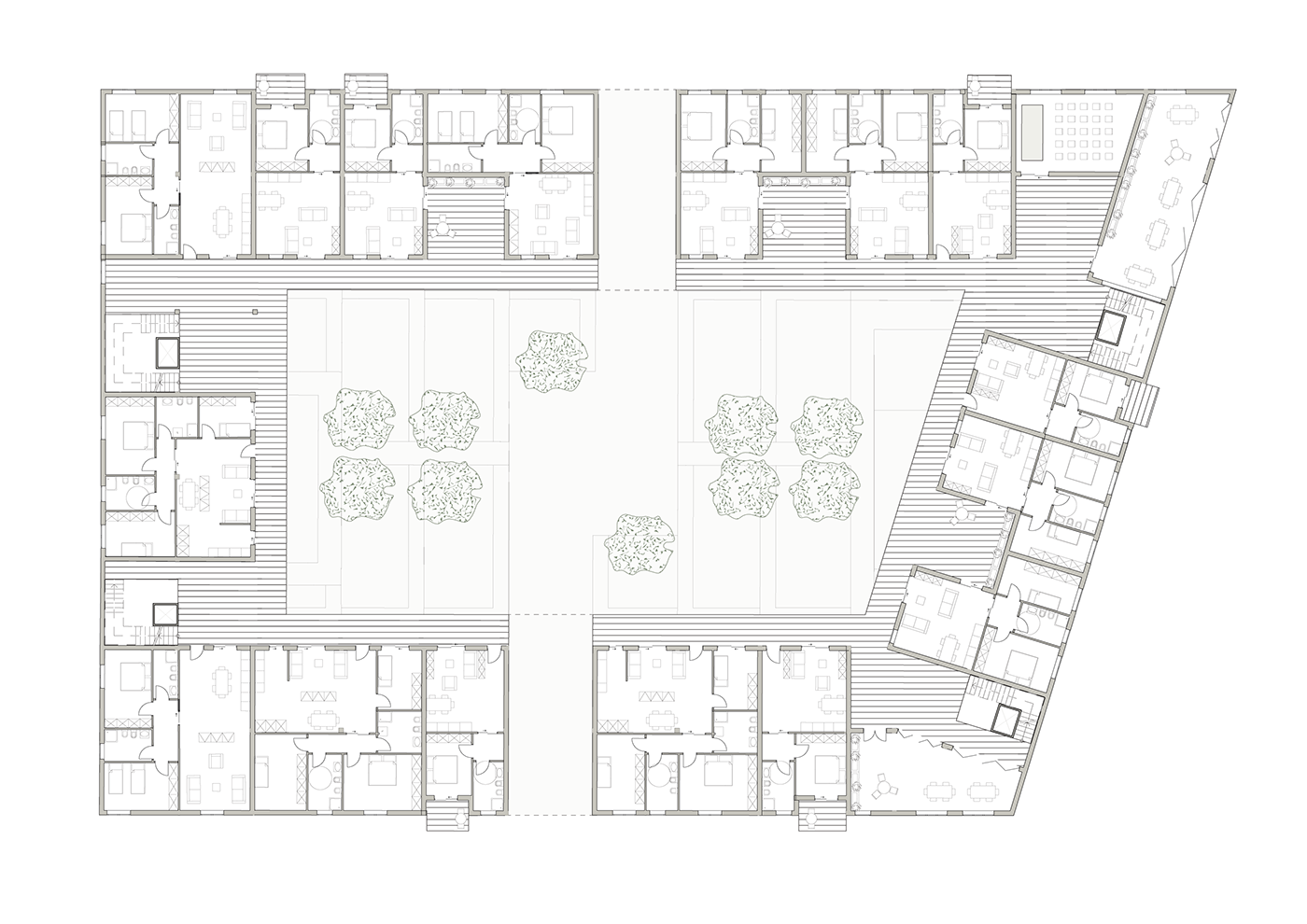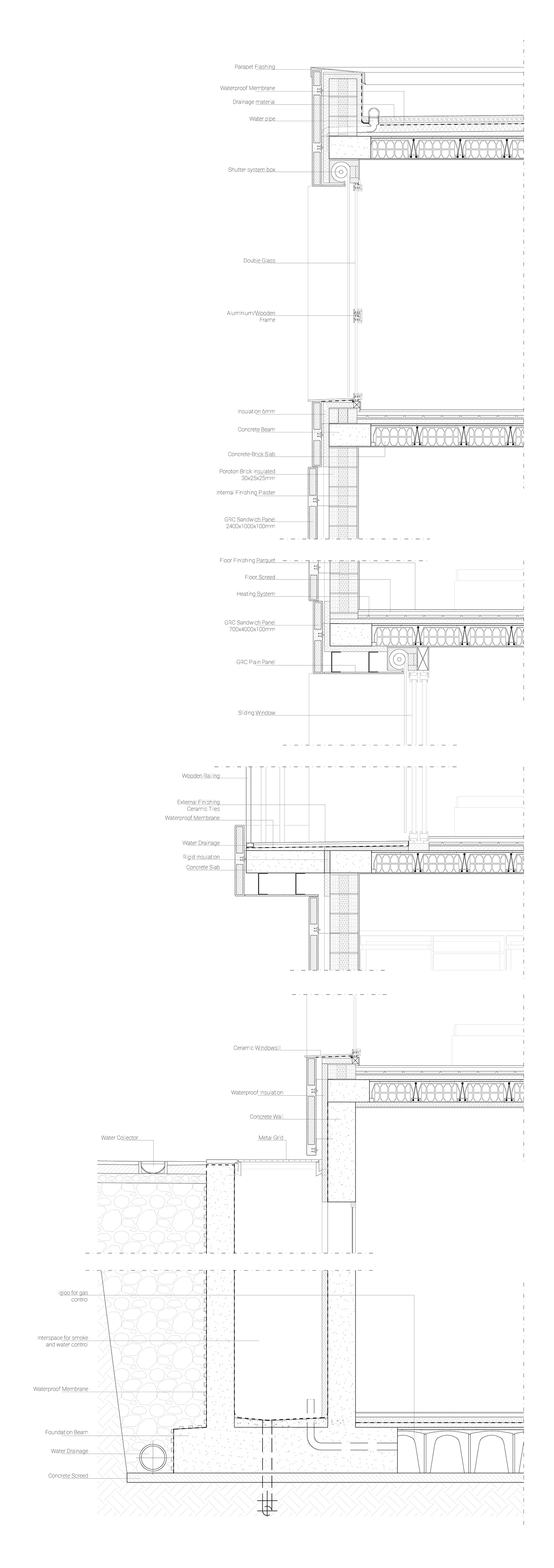Housing For All
Project for a Milanese Housing Block
Politecnico di Milano – School of Architecture, Urbanism, Construction Engineering - A.Y. 2016-2017
Professors: Antonio Carvalho, Francesco Lenzini, Ivica Covic
Guest Jury: Tony Fretton, Goncalo Byrne
The general framework of the project is the actual and future ageing of the population, especially in Italy, one of the “oldest” countries in Europe. This is expressing in new needs and requirements for public spaces and housing, where the concept “Design For All” is crucial: this means that the new projects have to take into account the presence of people with physical problems not finding a special solution but performing a design that is suitable for everybody.
The project is located in the boundaries of the Beruto expansion of Milan, where the morphology of the city is still the one of the blocks, in the future former ATM tram depot. The decision to demolish most of the buildings, keeping the central main structure and the Southern offices, is followed by a masterplan where the new housing blocks are designed according to the alignments and position of roads or courtyards. The completely closed plot becomes wide open and permeable, having its public core under the remaining ATM structure, thought as a covered space with bars and sport activities, and connecting with the church and oratorio of Casoretto with the green open spaces of the Southern part.
Each housing building is enclosing a semi-private courtyard, where the main path is open only during the day, being the main meeting place, and the rest is divided into private gardens for the ground floor apartments. On the upper floors the distribution is a gallery one, thought again as a place for meeting and conversing rather than a mere distribution, hosting common rooms and verandas and widenings in correspondence of some entrances. The dwelling typologies range from 55 to 80 to 110 square meters, with 5 different variants, all of them accessible for disable people.
The composition of the façade is obtained starting from the different position of the dwelling typologies that gave the opportunity to shift the opening between the floors. This has been made creating a rhythm of elements from 1 to 1,5 to 2 meters wide combined along the façade. The elements are not only the windows themselves but also the exterior GRC panels of the envelope, contrasting with their strong materiality. The structure itself is made in reinforced concrete, while the masonry infills are made of insulated hollow bricks, guaranteeing a high thermal performance of the building.
MASTERPLAN



THE COURTYARD





DWELLING TYPOLOGIES


CONSTRUCTION DETAILS








