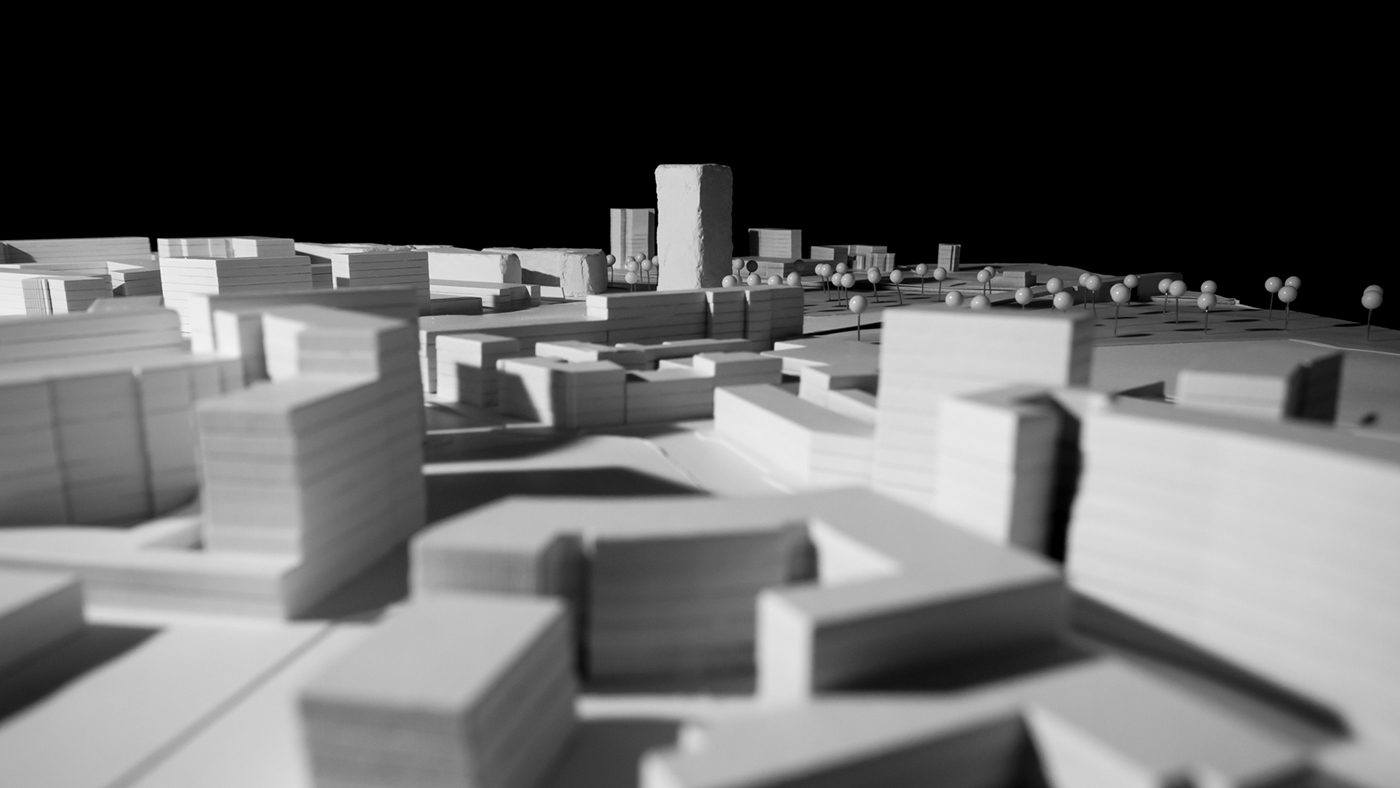
Alberto Carucci, Giorgio Costantino, Stefano Girelli
Politecnico di Milano - Laboratorio di Progettazione Architettonica I - A.A. 2016/2017
Prof. C. Magni, Prof. E. Bartolini, Prof. A. De Matteis

Piazzale Lugano, Milano
Questo progetto nasce dall’opportunità di riprogettare l’area dell’ex edificio delle Poste in P.le Lugano, a Milano, con l’intento di ridefinire il margine urbano dello Scalo Farini e la relazione con il futuro parco. Ci siamo confrontati con il tema della residenza, indagando il progetto sotto diversi aspetti, dal principio insediativo al dettaglio costruttivo, andando alla ricerca dell’essenza architettonica: la matericità. La presenza del parco e la sua relazione con il nuovo complesso residenziale ci ha suggerito l’idea di lasciare che l’irregolarità del sistema verde definisse gli ambiti dei nuovi edifici, creando così episodi differenti. Questo concetto è stato rafforzato e reso evidente da un cordolo che si adatta plasticamente al terreno e identifica il bordo del parco, generando inoltre opportunità di aggregazione. La peculiarità del mix funzionale dell’area è caratterizzata dalla presenza di uffici, scuole e da una forte impronta residenziale. All’interno del progetto sono stati quindi definiti 3 diversi episodi: lo spazio privato, lo spazio pubblico e lo spazio urbano. Gli edifici sono stati concepiti per il miglior comfort ambientale e una maggiore flessibilità. Il lato più esposto al sole è stato scavato da logge come in una massa volumica, mentre dal lato Nord si estrudono bow-window. Il tipico impianto a corte rappresenta lo spazio privato. Il margine discontinuo del parco accompagna verso lo spazio pubblico definito da un altro edifcio residenziale e da uno studentato disegnato per poter generare un invito verso P.le Lugano. L’eccezionalità della torre conclude l’impianto fungendo da landmark visivo e identificando uno spazio aperto che crea urbanità.
This project arises from the opportunity to redesign the area of the former Post Office building in P.le Lugano (Milan) with the aim of redefining the urban edge of Scalo Farini and the relationship with the future park. We were confronted with the theme of residence, investigating the project in several aspects, from the settling principle to the constructive detail, to the search for essential architecture: materiality. The presence of the park and its relationship with the new residential complex suggested the idea that the irregularity of the green system defined the scope of the new buildings, creating several episodes. This concept has been reinforced and made visible by a curb that adapts plastic to the ground and identifies the edge of the park, generating also opportunities for aggregation. The peculiarity of the functional mix of the area is characterized by the presence of offices, schools and a strong residential footprint. Within the project, three different episodes were defined: private space, public space and urban space.The buildings are designed for the best environmental comfort and greater flexibility. The sun-exposed side was dug out of a bulk density with "logge", while the north side extrudes the bow-window. The typical court plant represents the private space. The discontinuous margin of the park accompanies the public space defined by another residential building and a student designed to generate an invitation to P.le Lugano. The tower's exceptionality closes the plant as a visual point of reference and identifies an open space that creates urbanism.
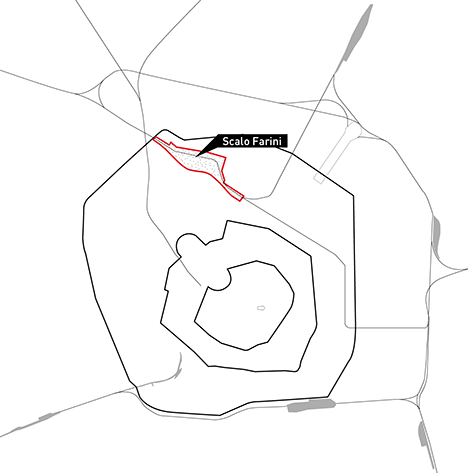
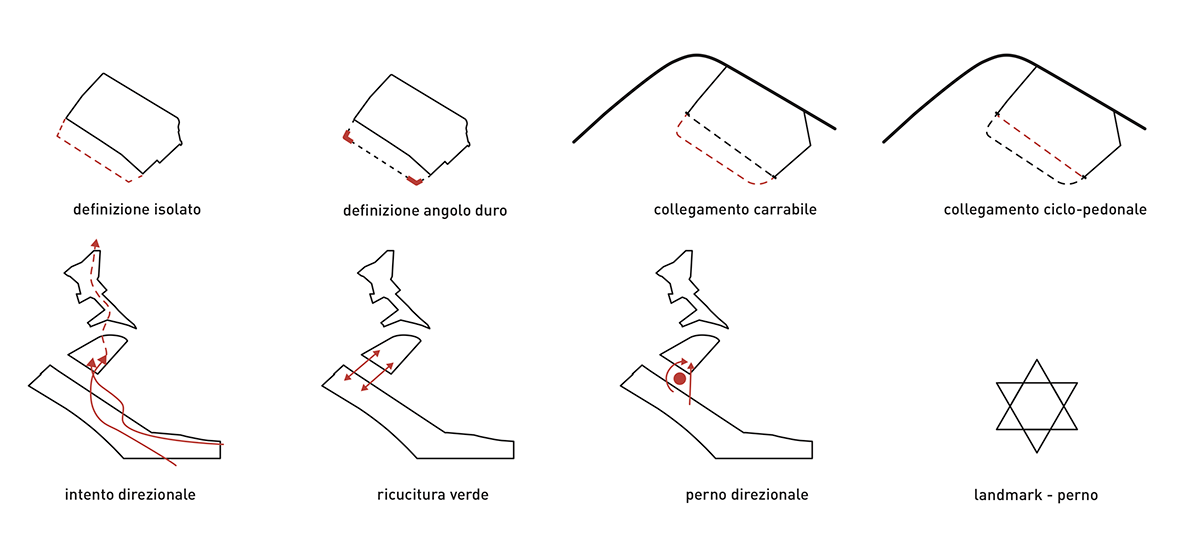
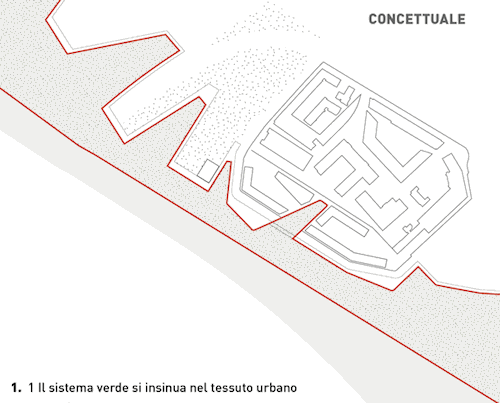
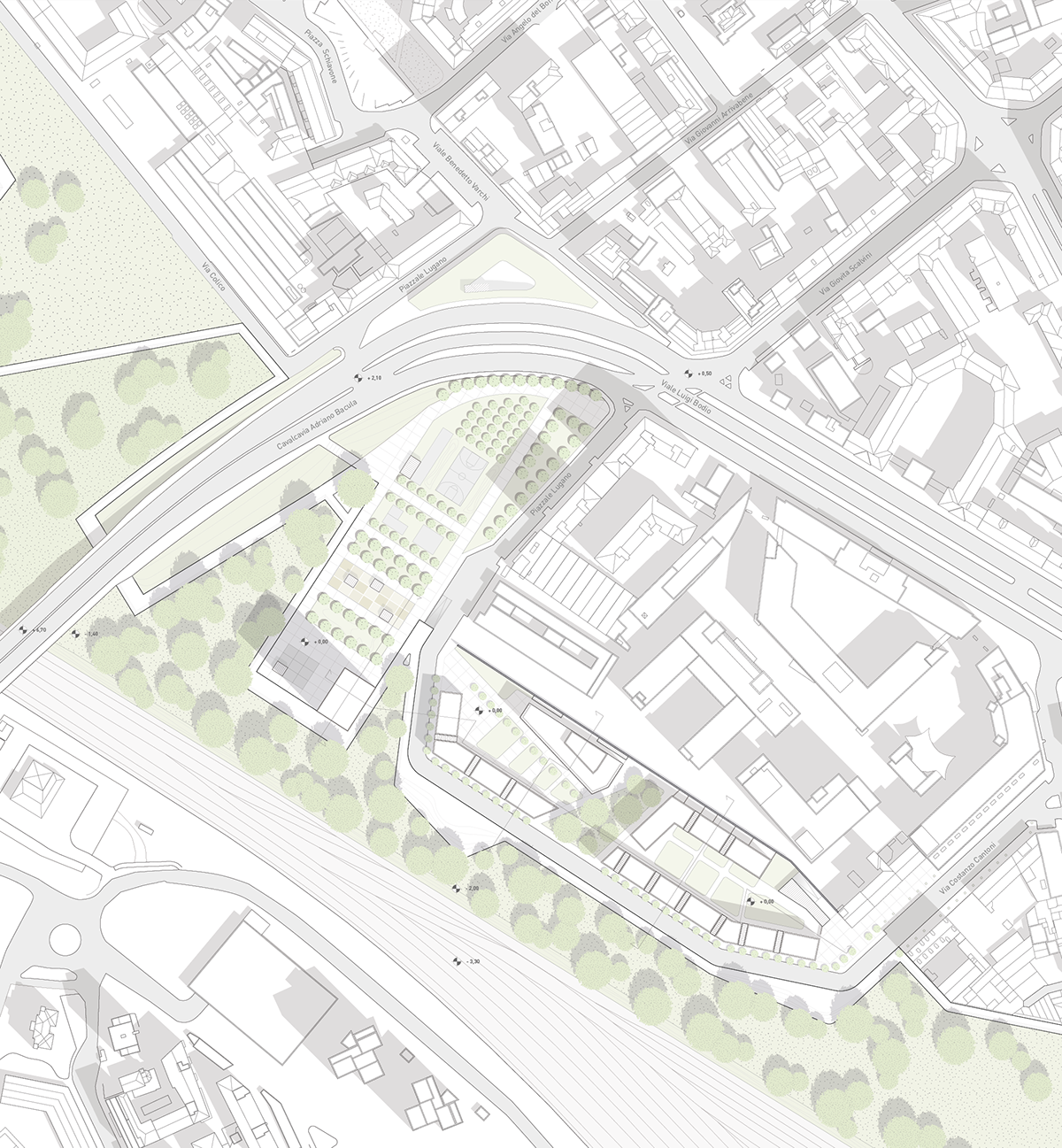

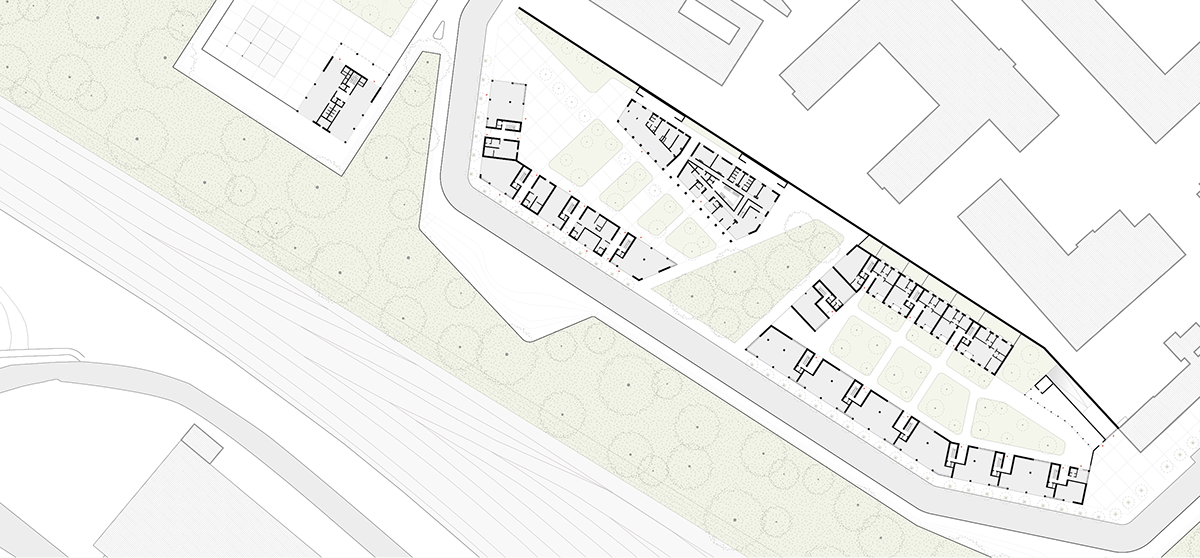
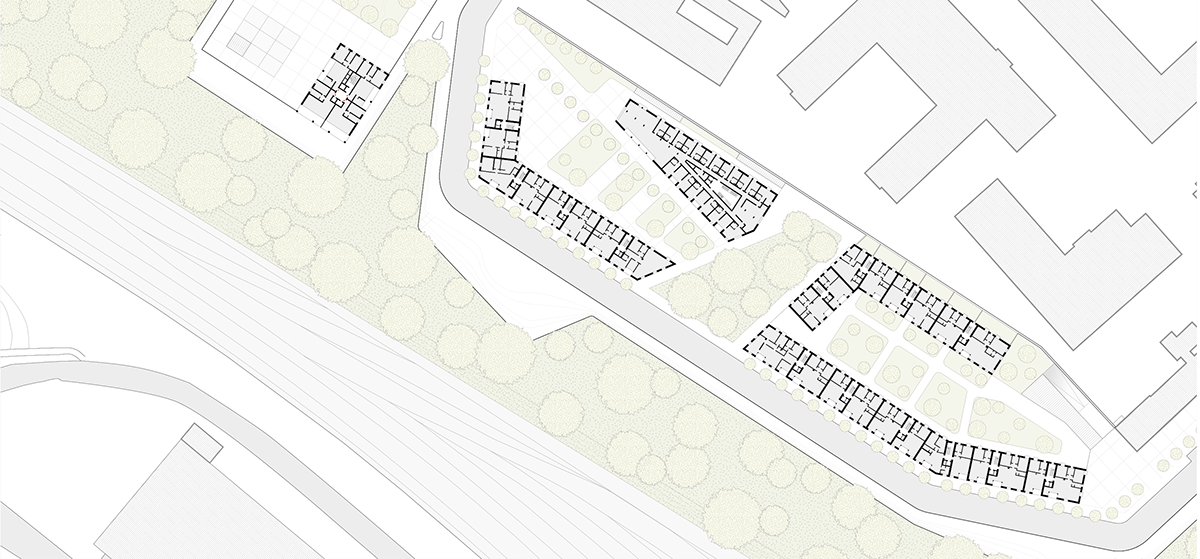



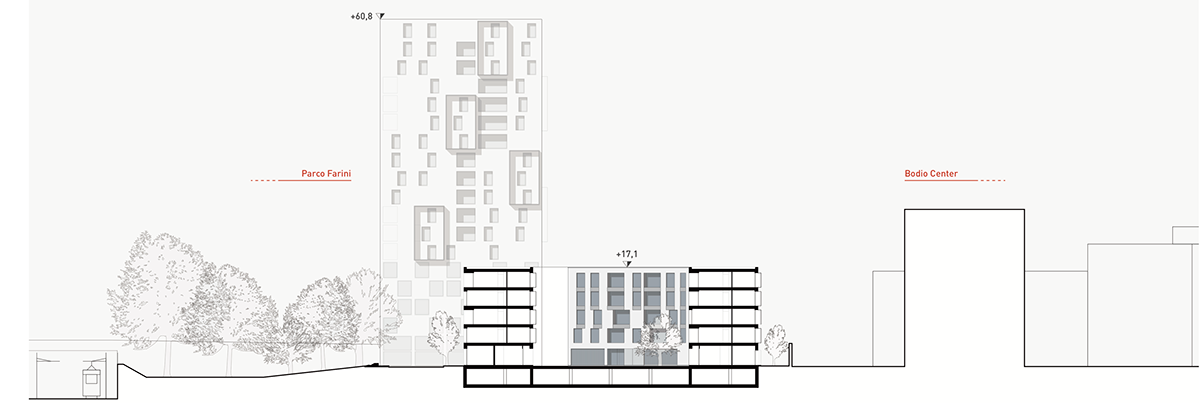

Il rapporto con il parco: il "bordo"













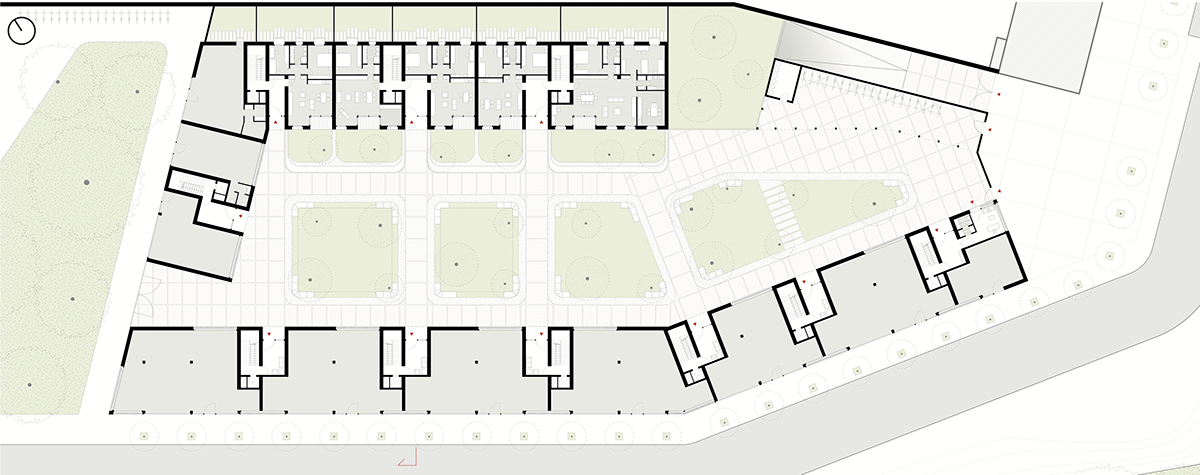
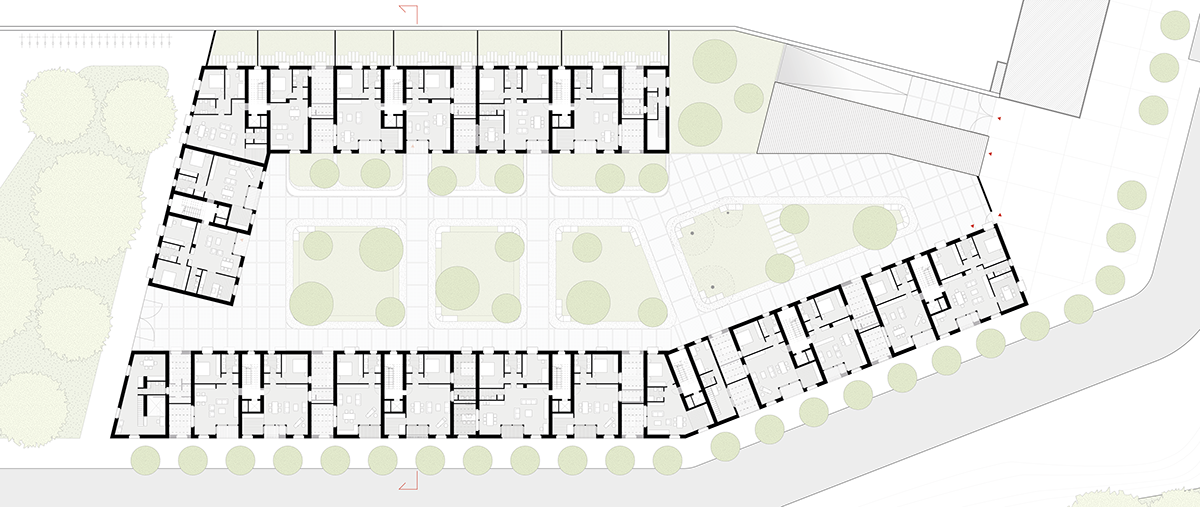




Schema modulare degli appartamenti
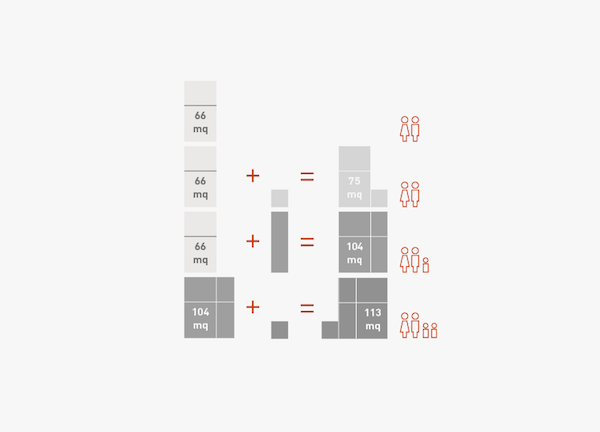
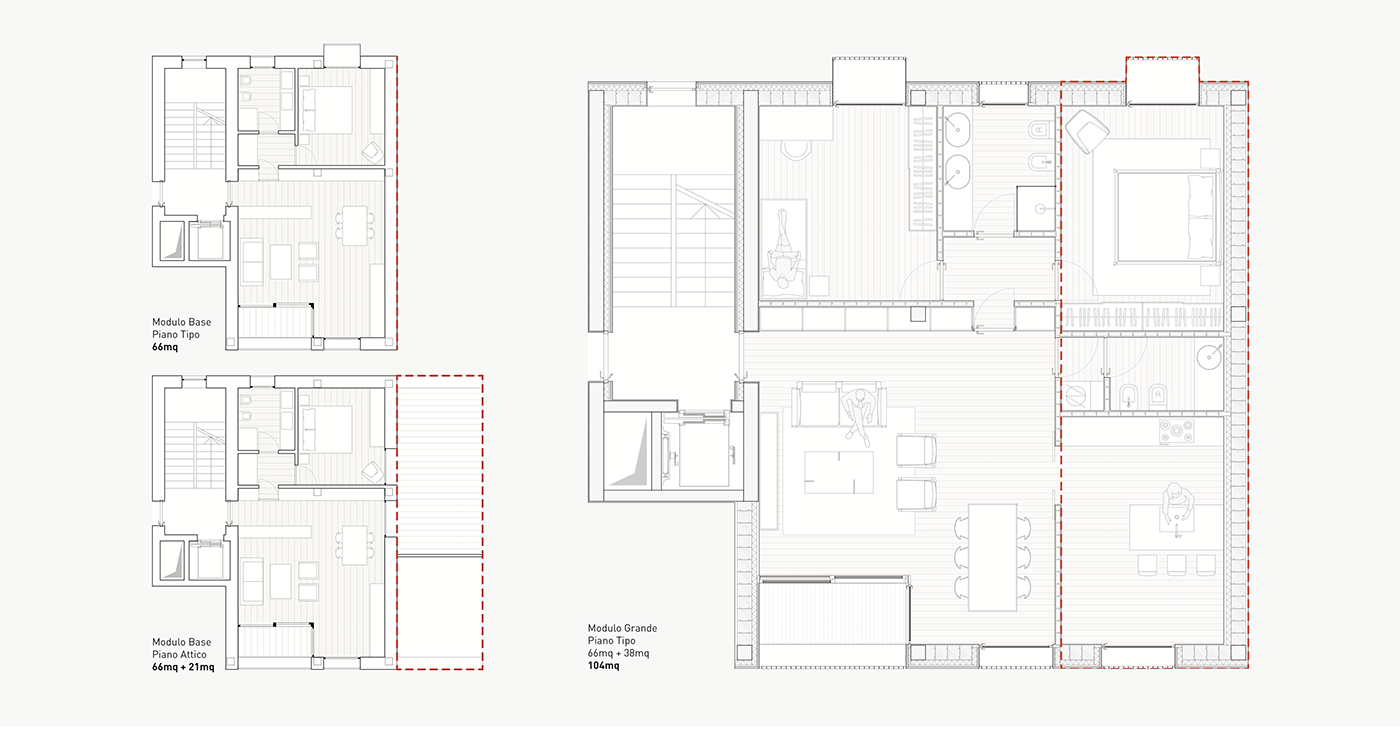
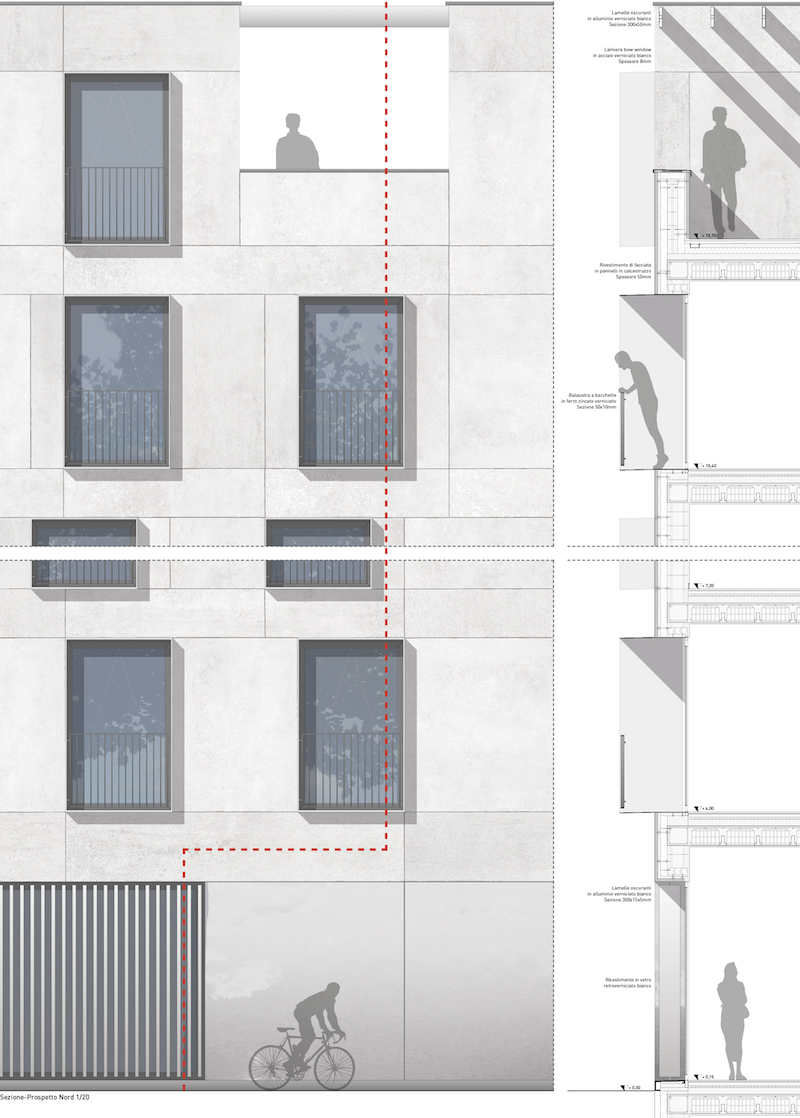
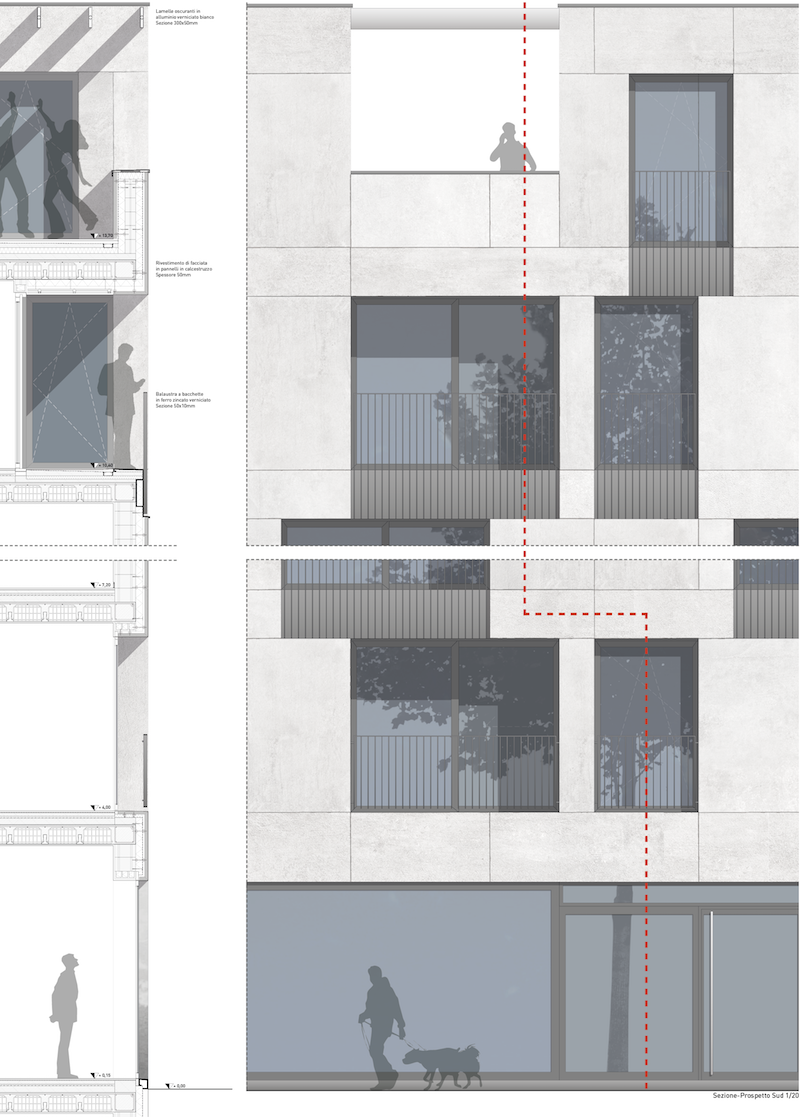
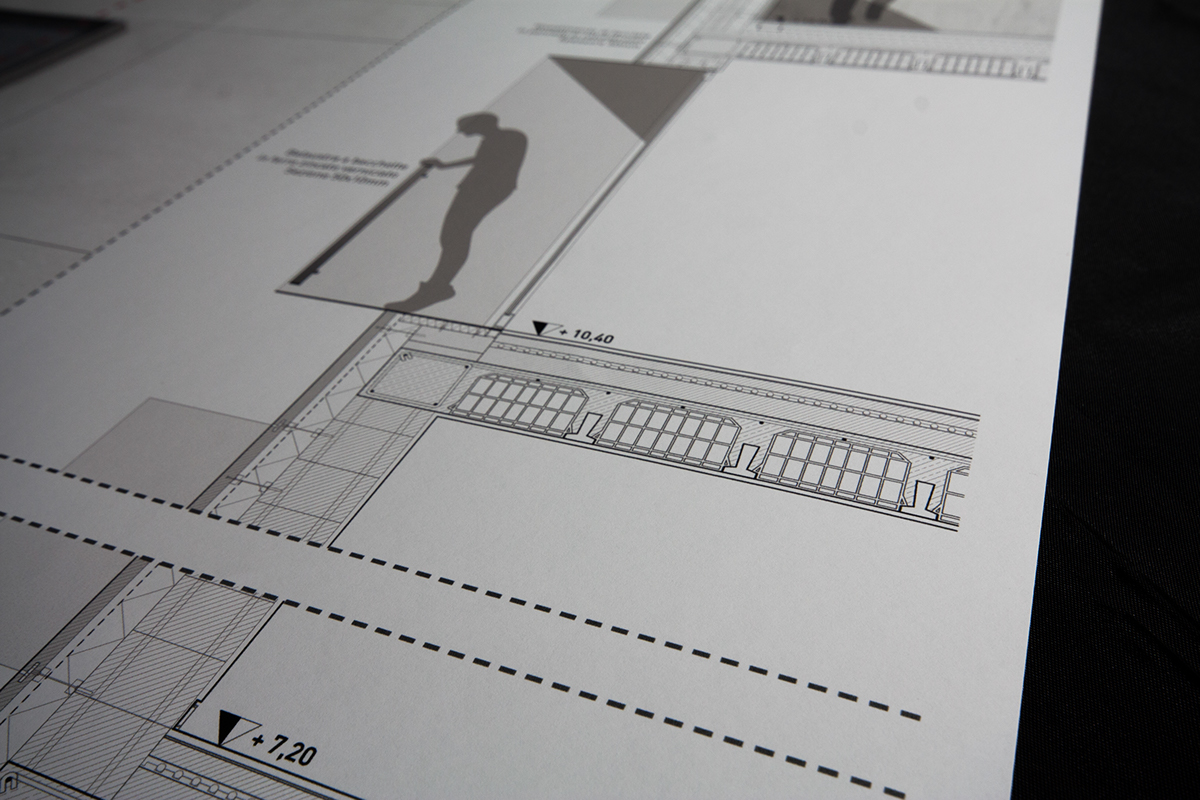
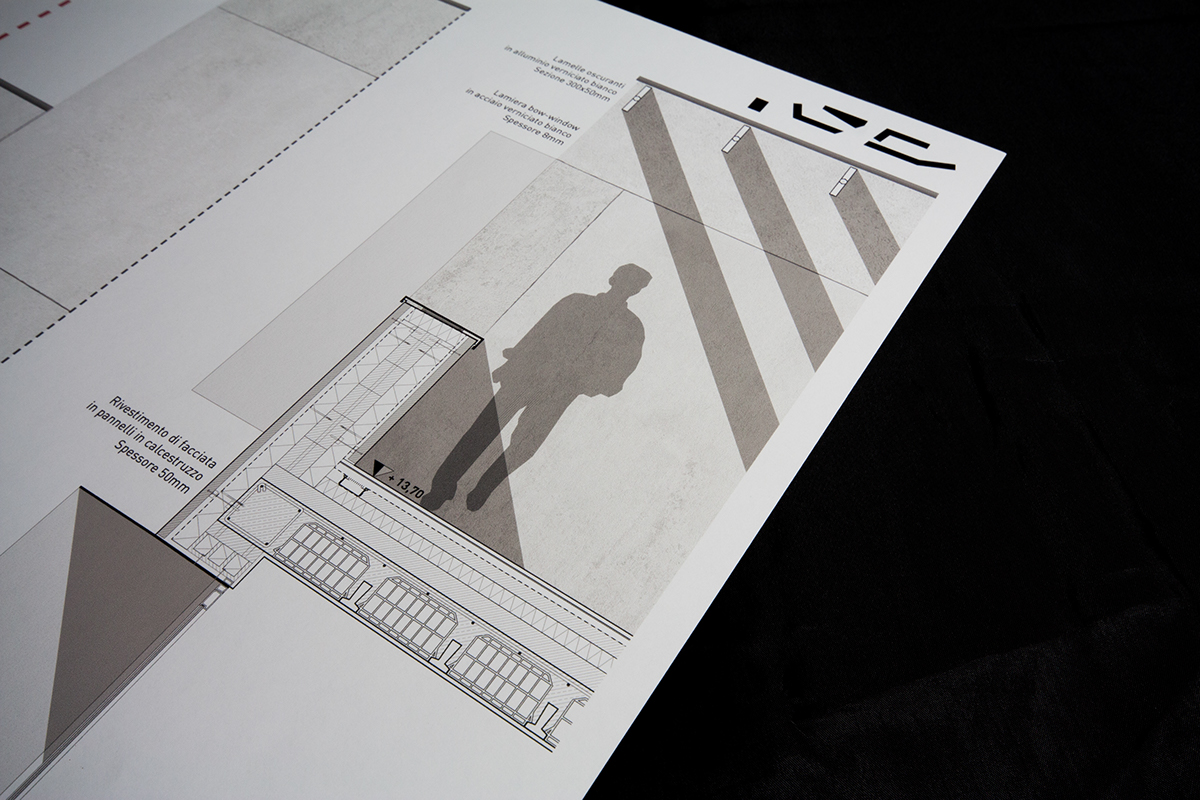






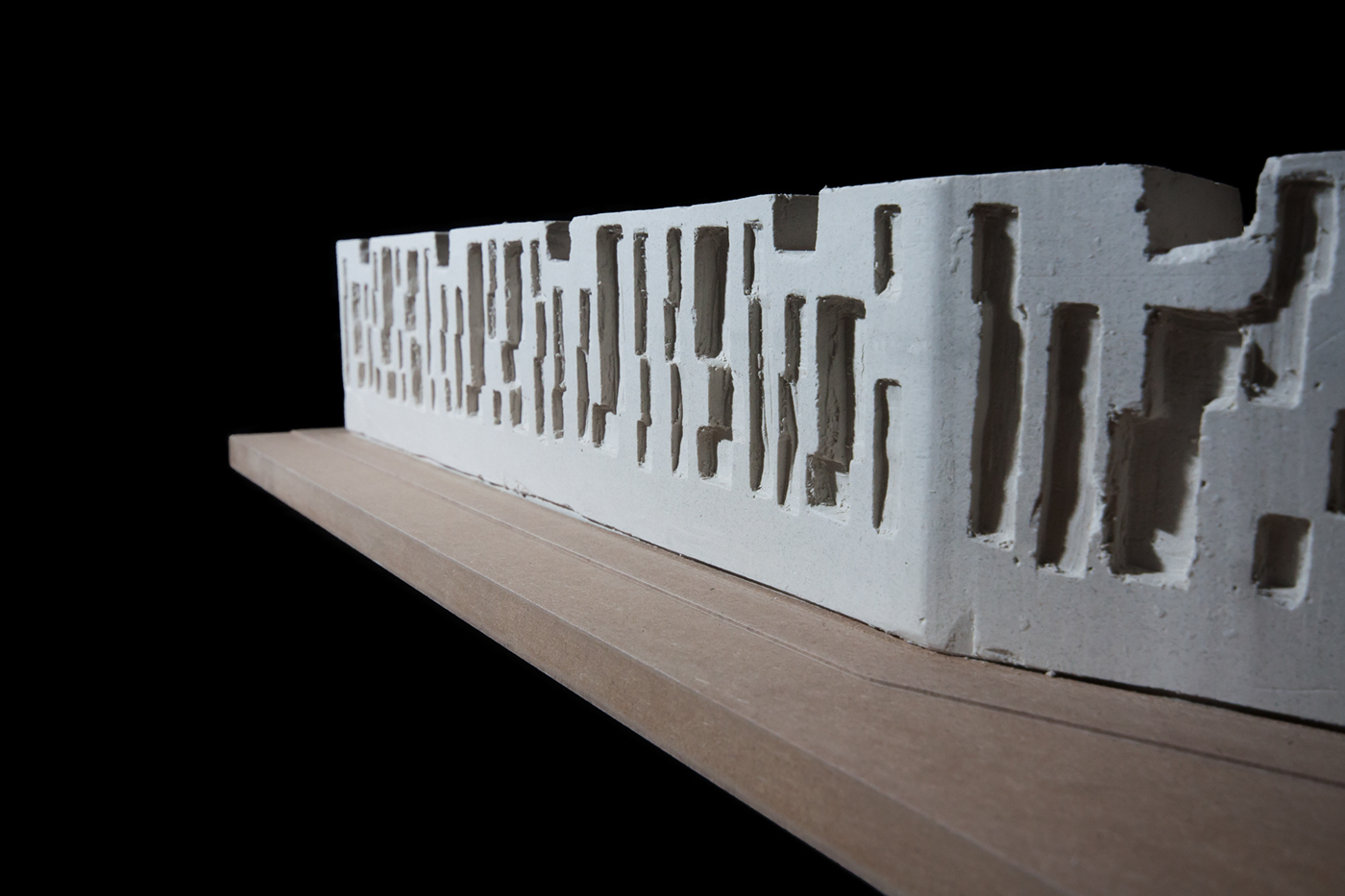
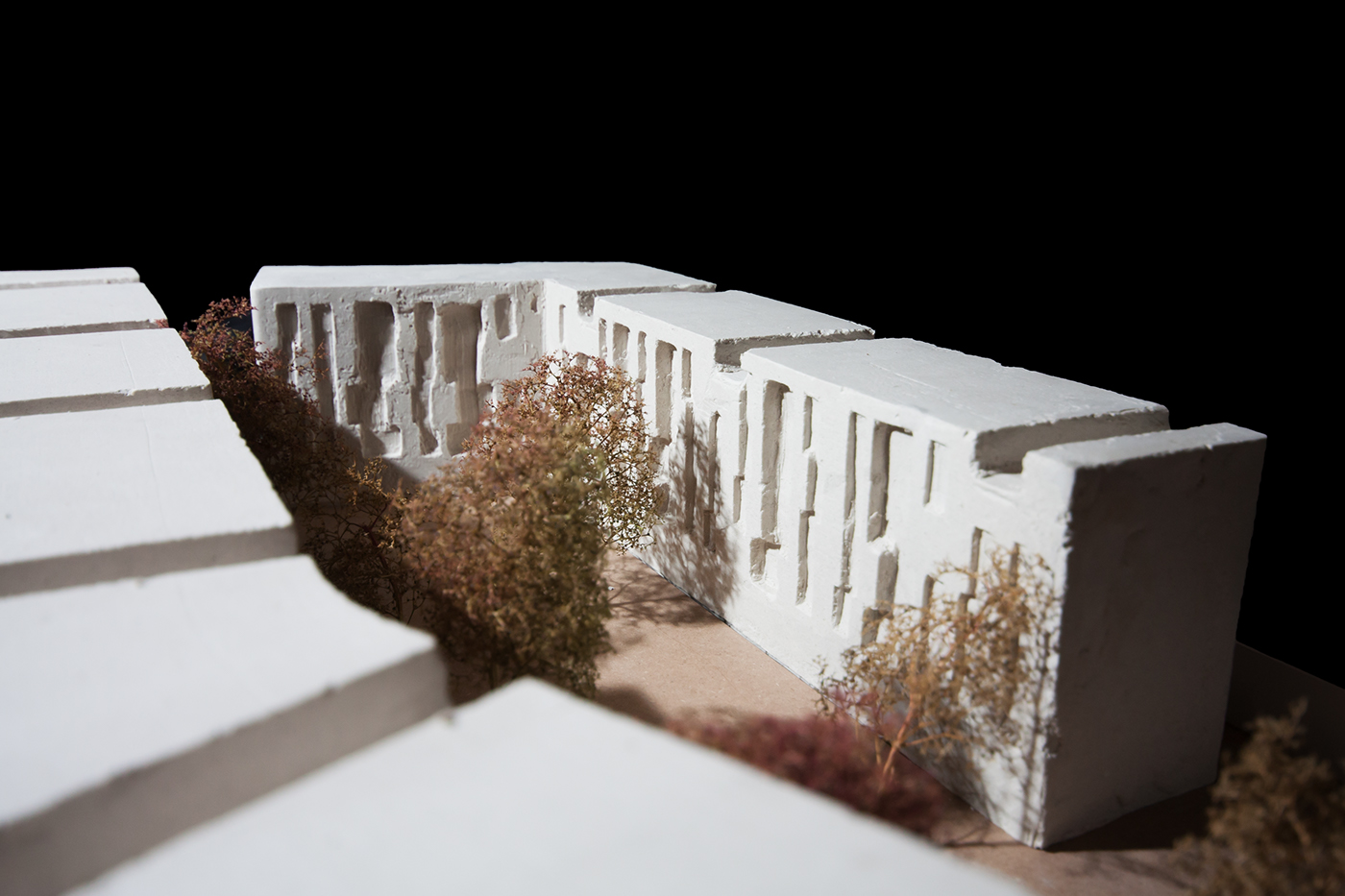
Modello 1/200
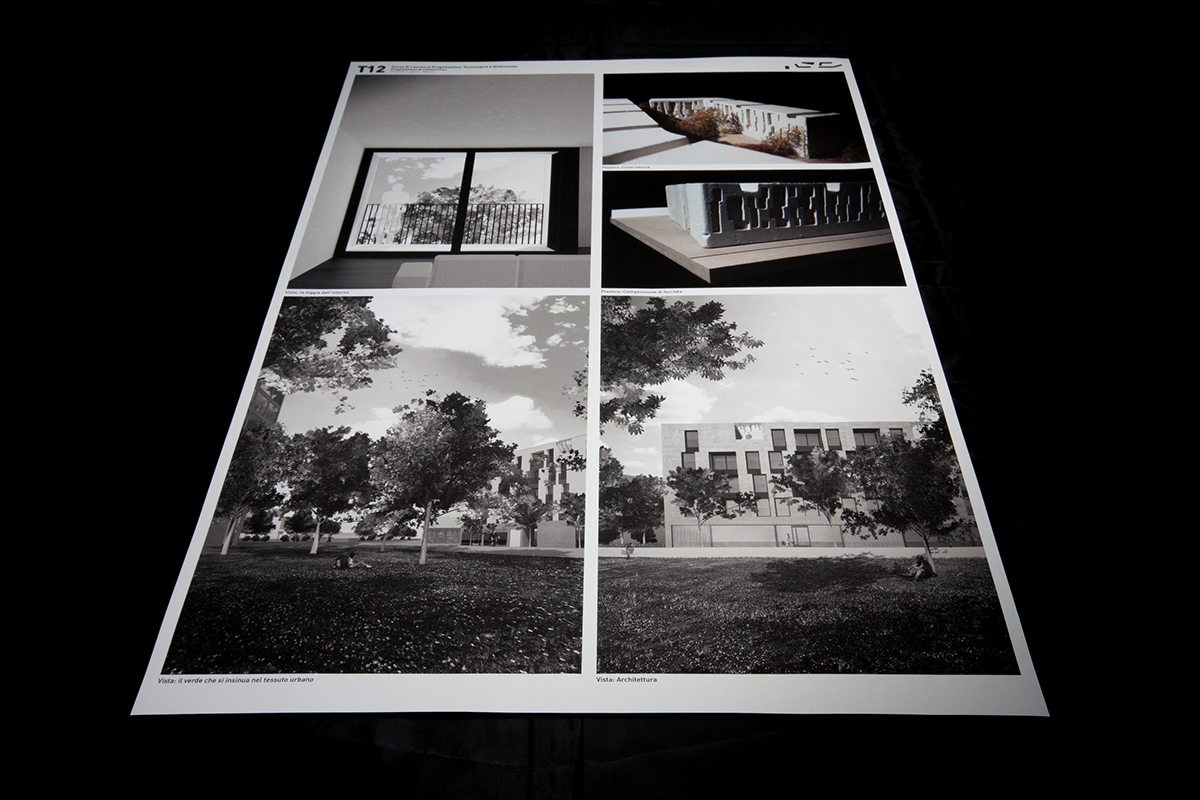



Viste interne ed esterne
____

Workflow
Creazione del modello in gesso










