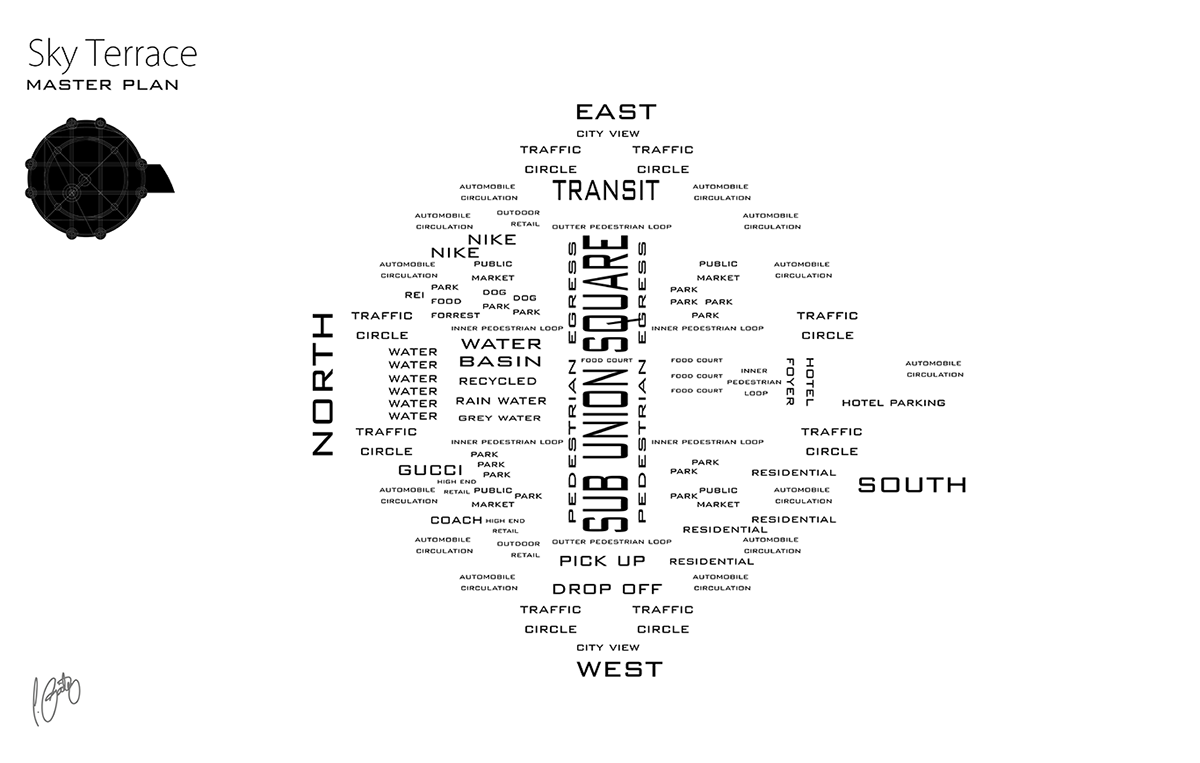
Above: Low rise structure for egress through sky plaza. It is one of four low to mid rise towers in this community.

Above:
Sky Terrace, the micro city to inspire a greener world. Here is a programatic diagram of the city's master plan. See a more detailed view on Google Plus:https://lh6.googleusercontent.com/-ESPVwxI-pec/Ujio6tVCrJI/AAAAAAAAK78/w-rnabB1vWE/w1277-h812-no/SkyTerrace-ProgramaticDiagram-V2.png
Sky Plaza Stands Tall In The Heart Of The Community
This Urban Design project is one that was imagined as a child in middle school, and has evolved as technology and the human environment has demanded. Taking advantage of natural resources in the community, Sky Plaza stands tall helping solve issues of smart energy through hydro, solar, and wind where location conditions satisfy. Along with giving back to the community with energy, it also serves as a civic social center. Between five and twelve stories high are malls, commercial space, residential, gardens, view points, and more.
Recently joined by Norma Irazaba, Sky Plaza is currently being visualized as a 3D conceptual model. From one dream, one brain, and menifested into the digital world where others can understand the vision we all share of a greener more sustainable future.
By Phil Bailey, Architectural Student and Norma Irazaba, Interior Architecture sutdent at Academy of Art University.

Above: One of the mid rise tower of Sky Plaza. The center is a 7 story biohydroelectric waterfall and vertical dam. This tower is quite slim, but the modules clustered around it allows for expanding the usable square footage while in a smaller, more intimate multiuse space. We want to enhance the community rather than overpowering it and its surrounding buildings or spaces.
Modified: 8/29/2013
A newly visualized surface model of Sky Plaza. Added sky decks, real estate, commercial space, and lots of public space.
View high resolution image here:
https://plus.google.com/photos/114283711567876810244/albums/posts/5912950444700094578?pid=5912950444700094578&oid=114283711567876810244
Above: The first time I seen Sky Plaza in 2D from a 3D to scale model in autocad, edited in Photoshop. The first time where others outside of a single brain could understand more and relate to my vision.

