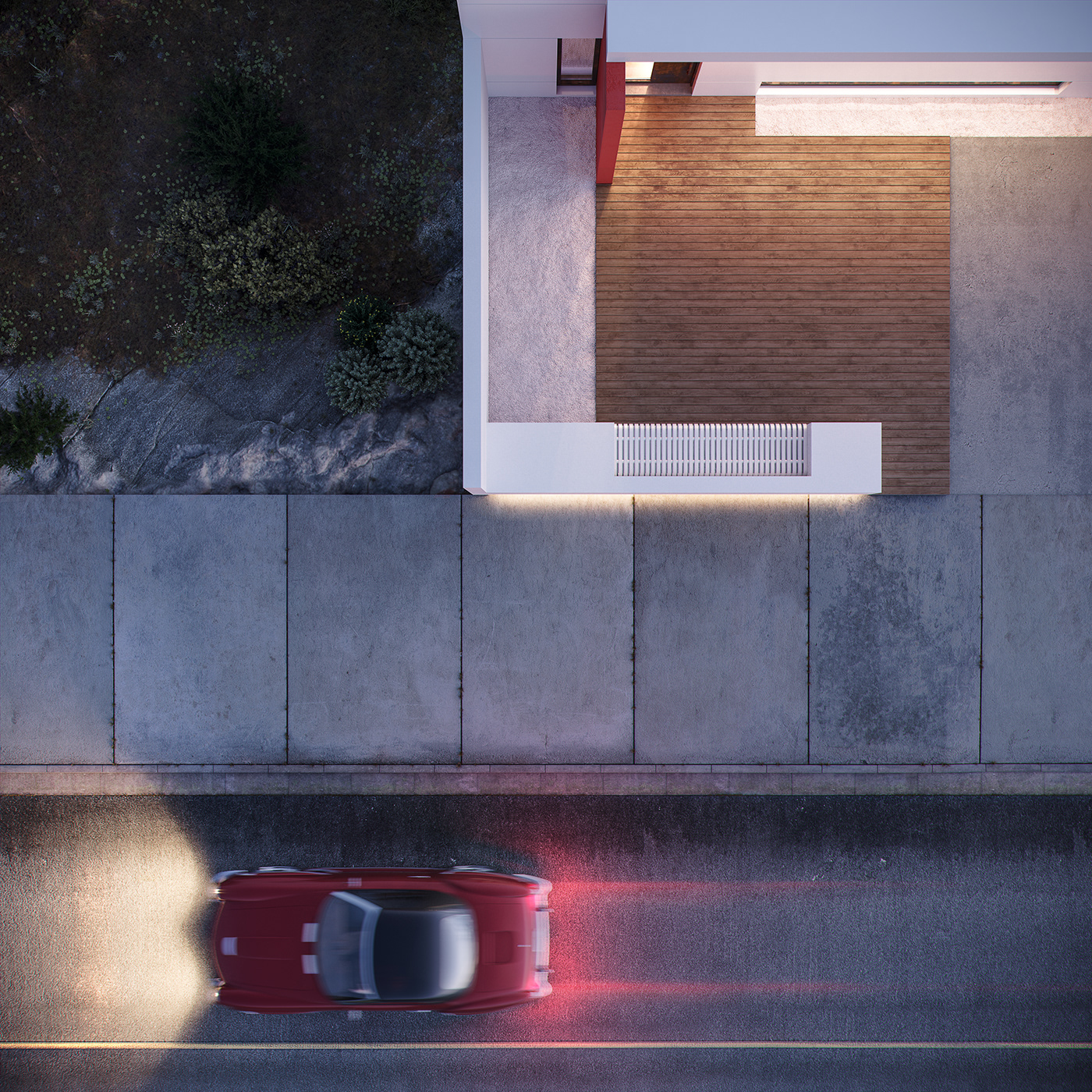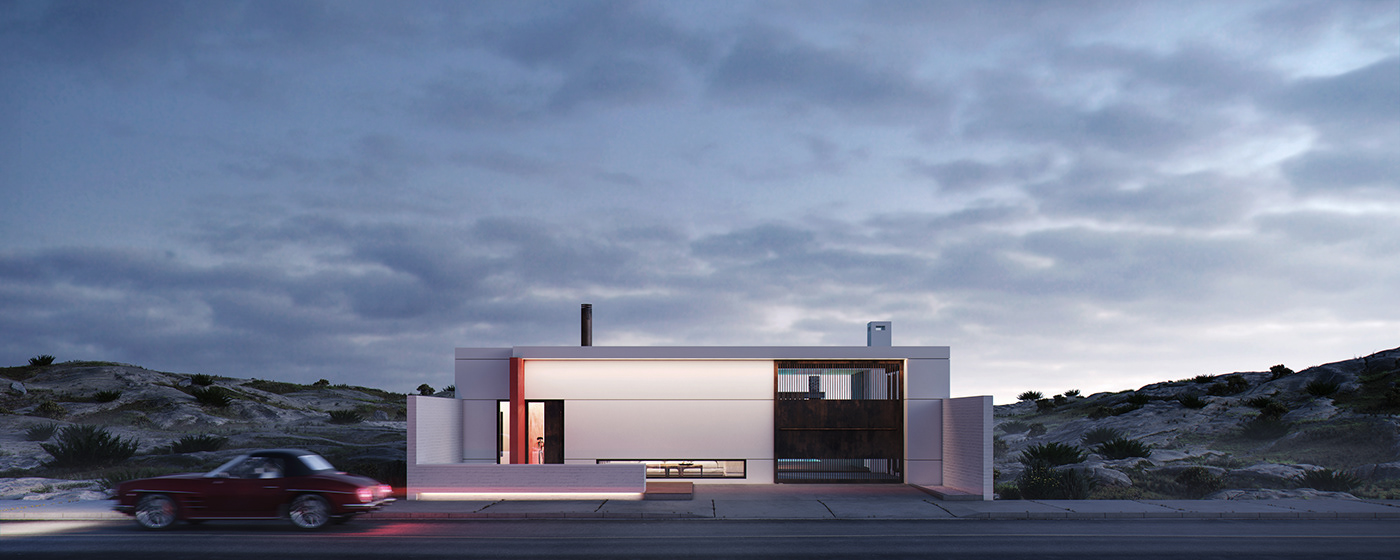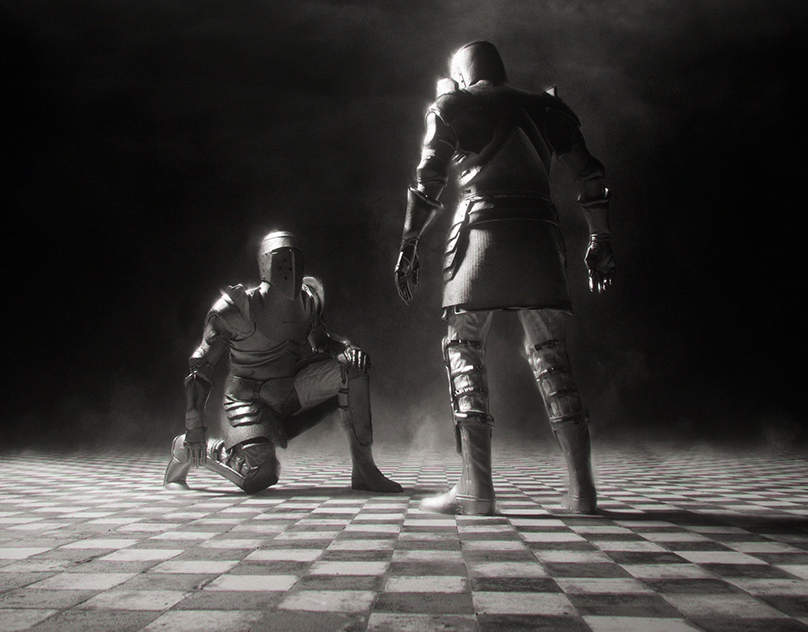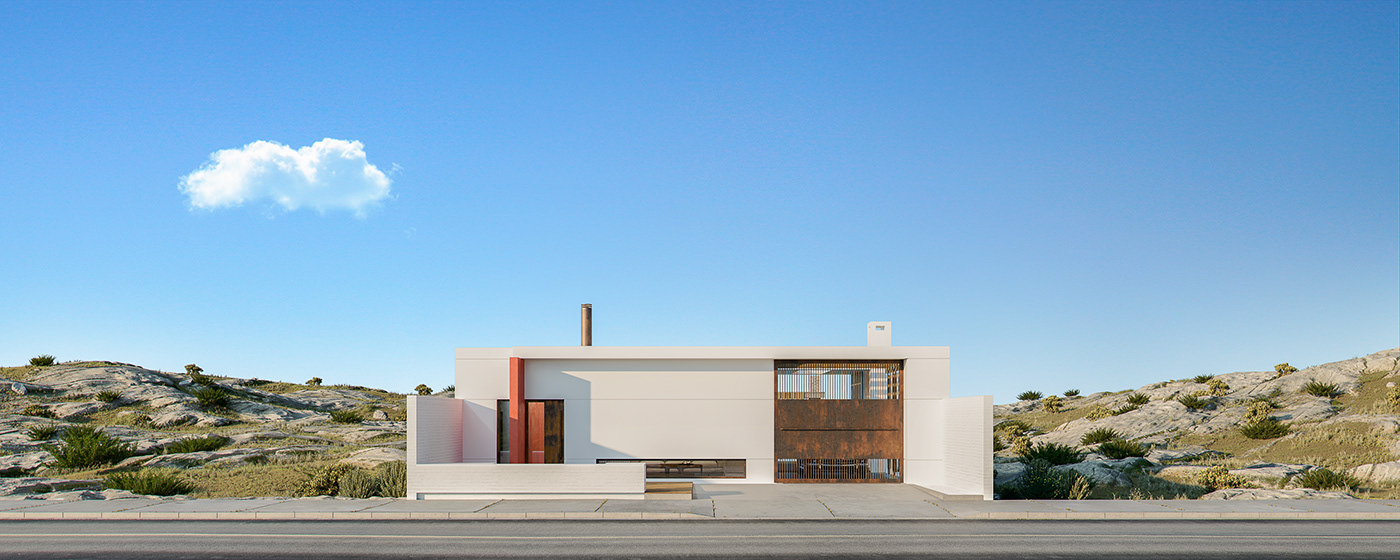
House no. 7
HOUSING CONCEPT
location: Yablunytsya Bukovel, Ukraine
function: family house
area: 200 m2
status: preliminary design (2017)
architect: Evgeniy Kolesnikov
visualization: Ievgen Nevmyvaka
visualization: Ievgen Nevmyvaka
Masterplan
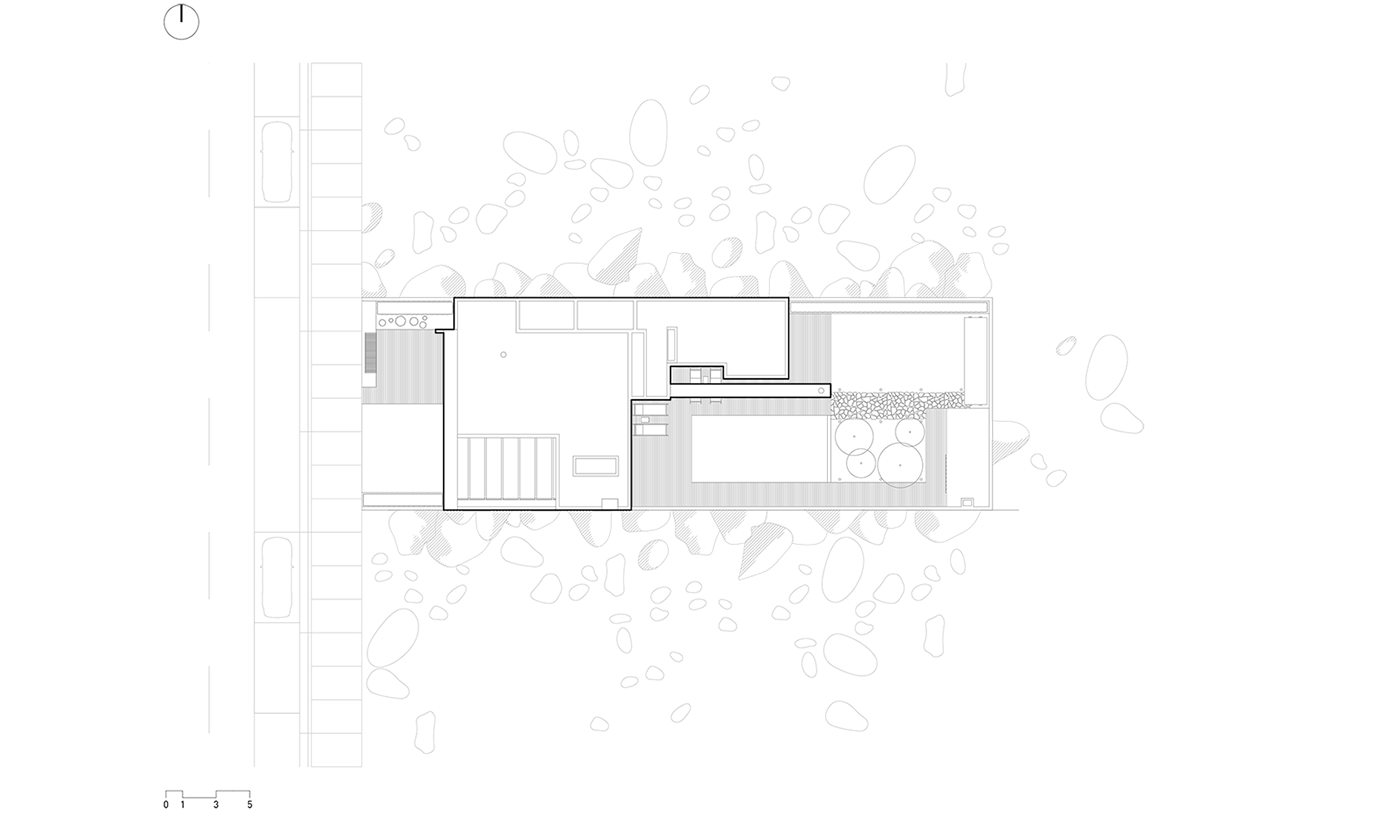
The plot is located on a rocky clearing among private residential development. Set on top of the terrain, the house partitions the front garden from back yard and gives its broad, yet focused view. The main facade of the building has a rather hospitable system, represented by a small platform on which there is a backlit bench.


Entrance
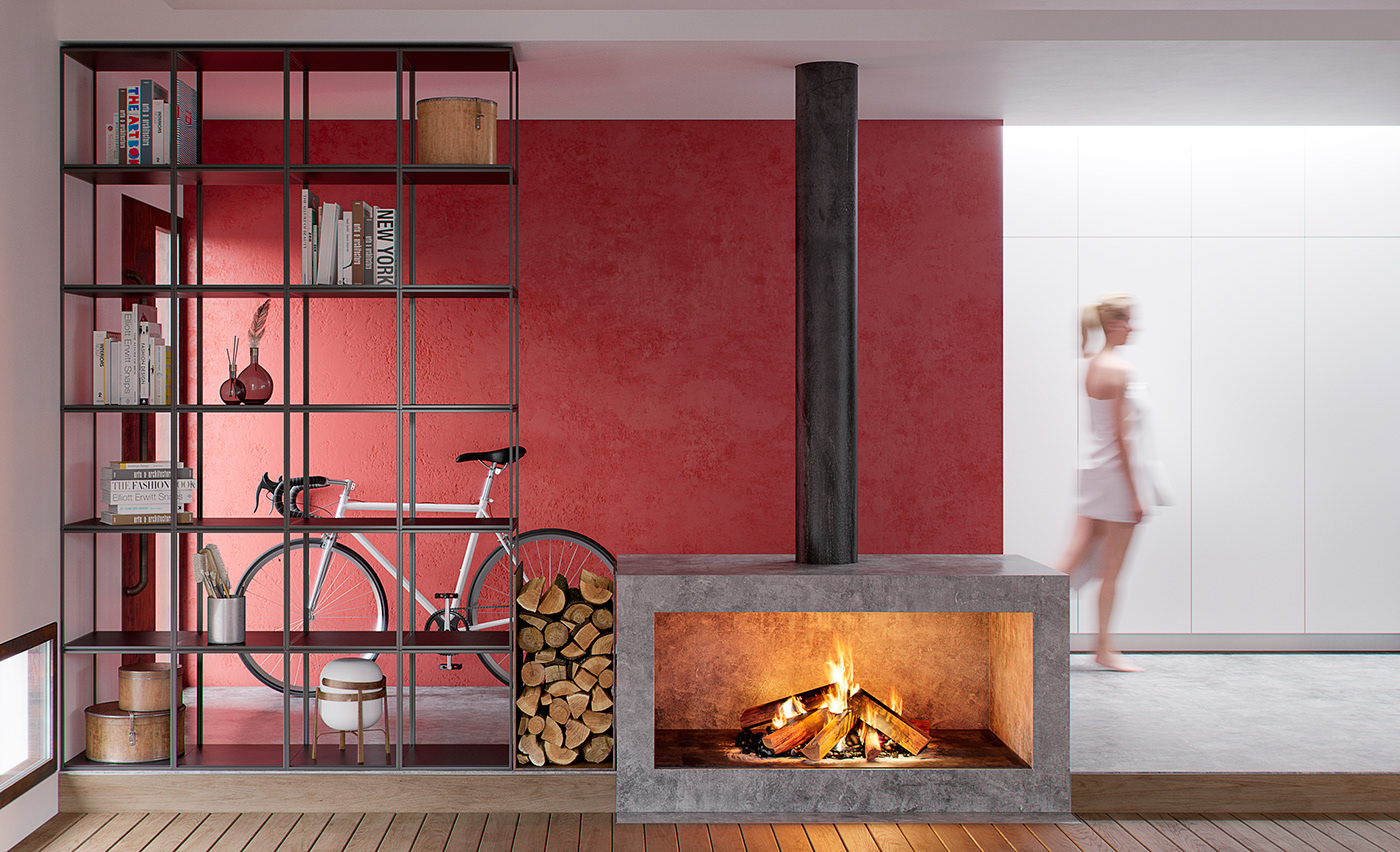

Living room
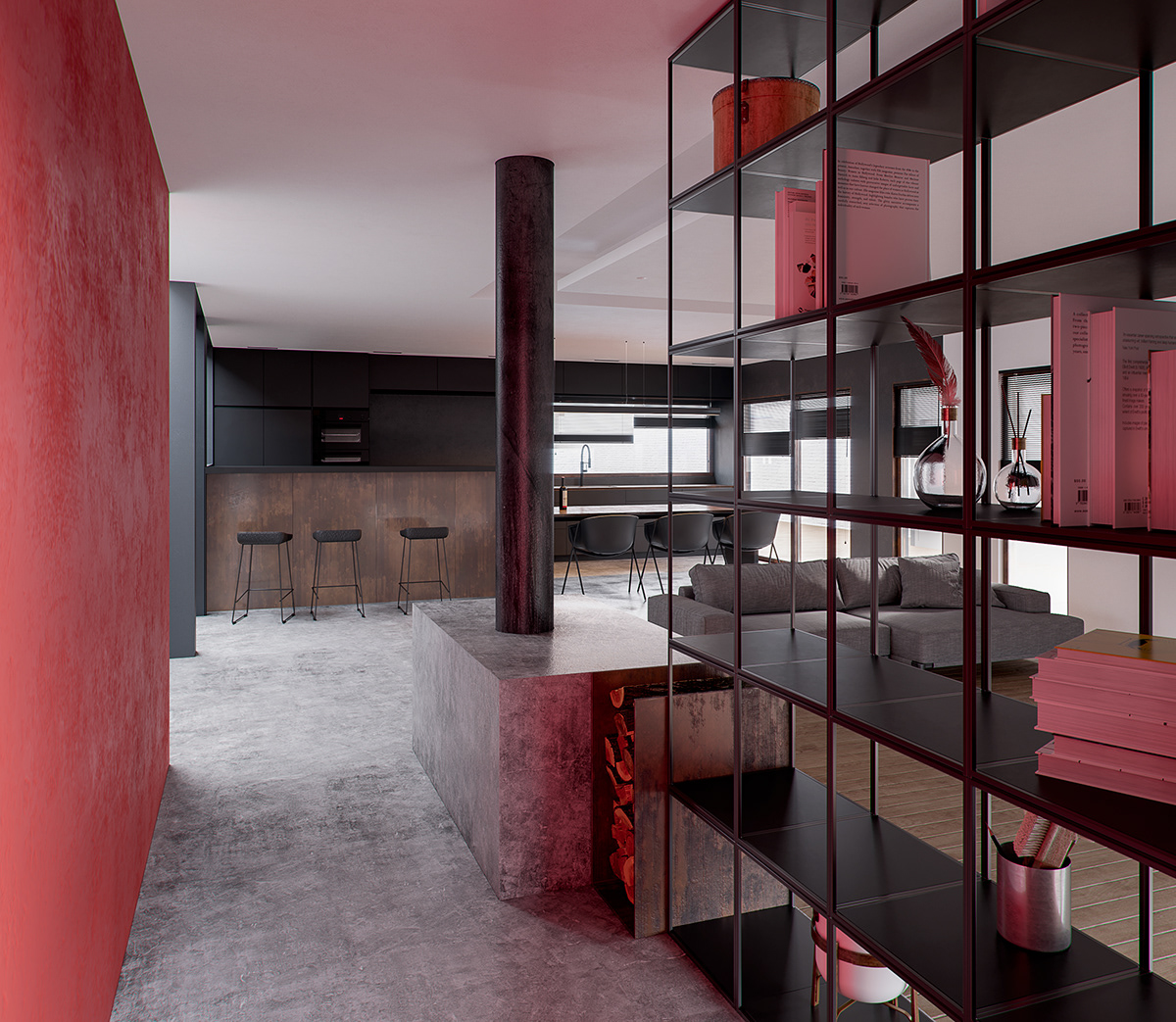
The central hall is the core axis that unites all the indoor premises. The overhead opening invites daylight into the house.
Open “summer rooms” are extensions to indoor living premises, creating seamless united spaces, visually impenetrable for
the neighbors. The summer extension of the living room includes a swimming pool, a lounge, a barbecue place and a
sunbathing zone.
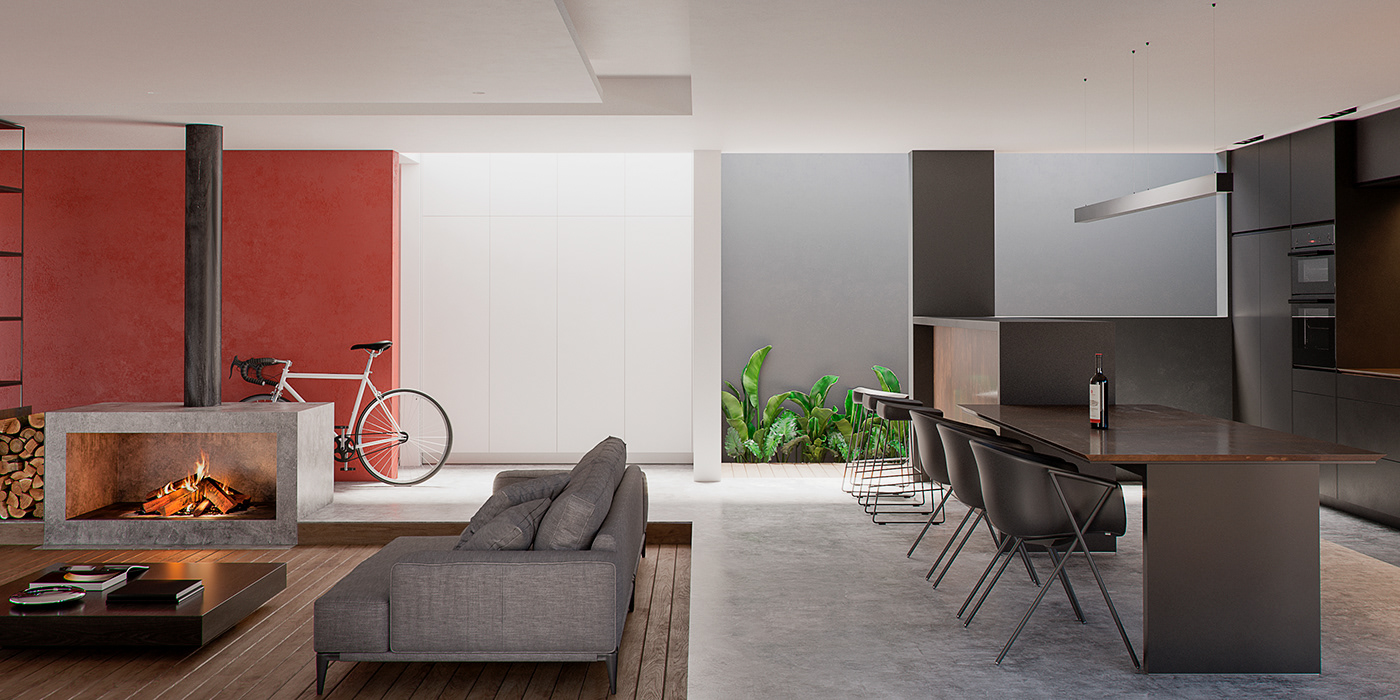
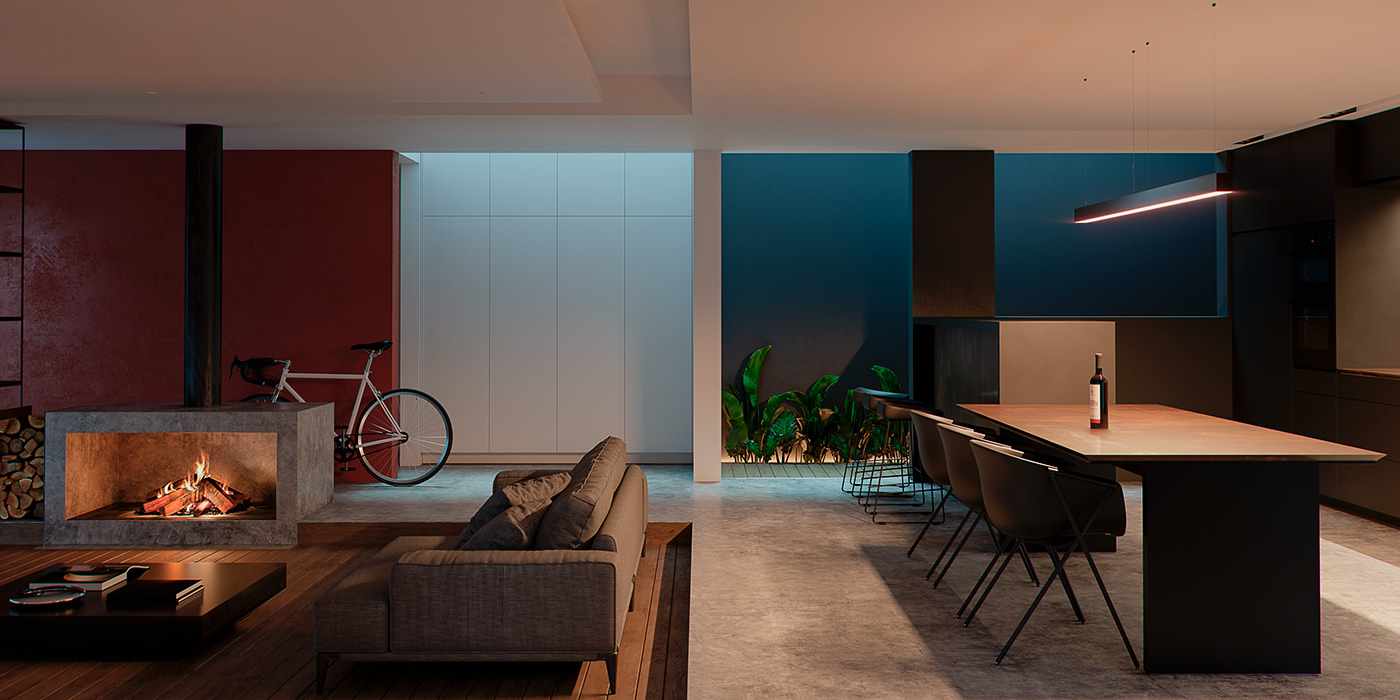

Kitchen
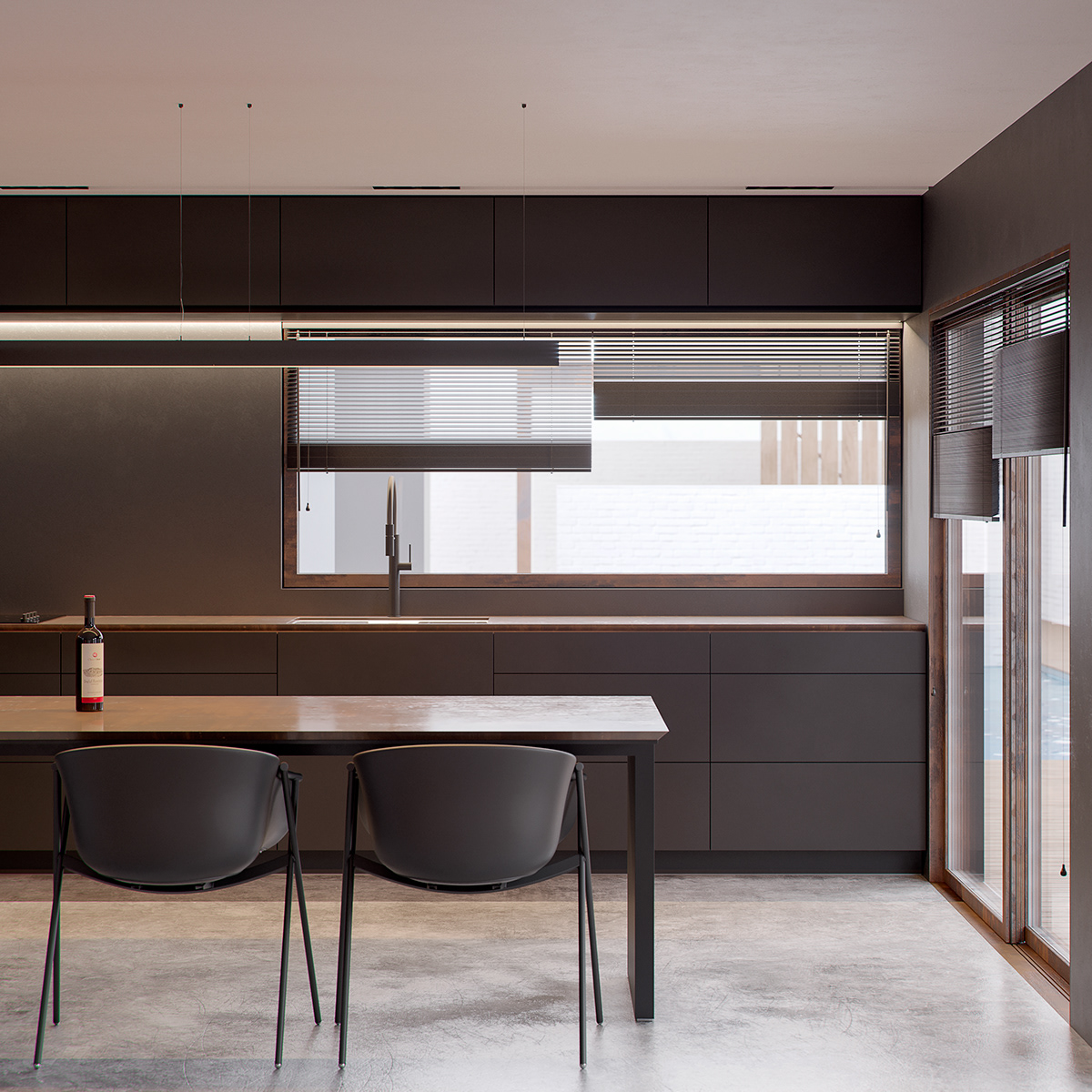

Passage




Bathroom







Bedroom
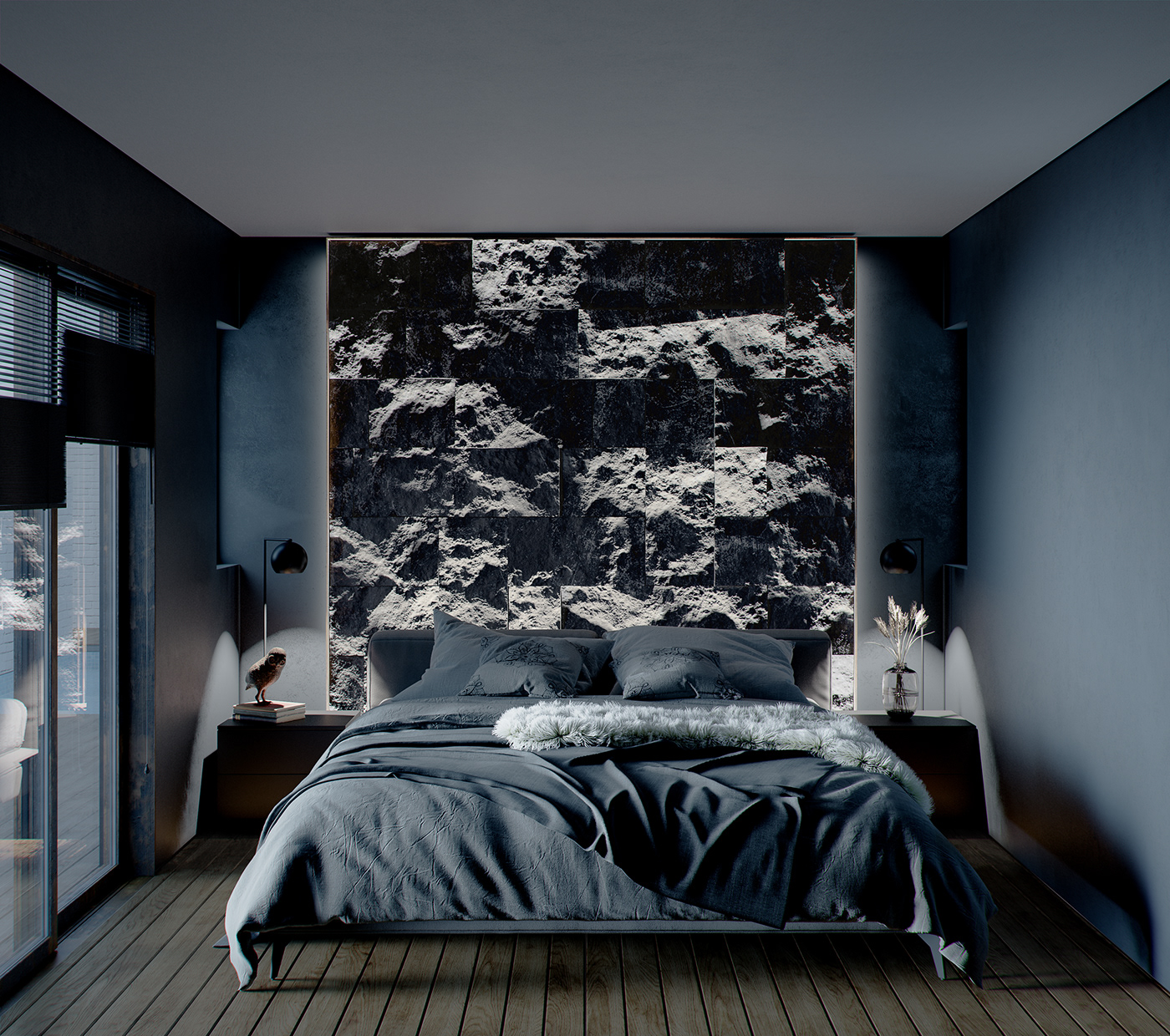
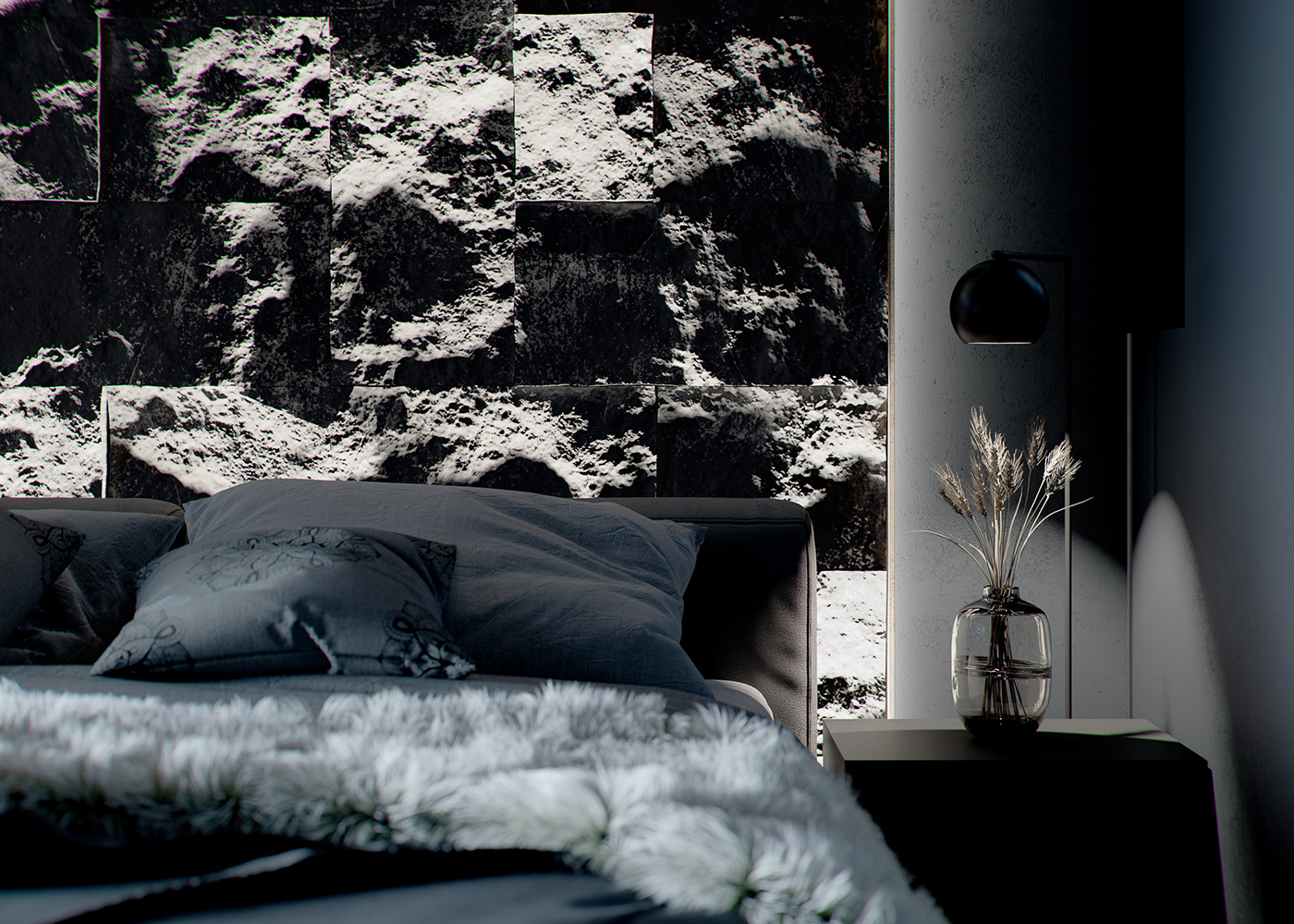
Ground floor plan
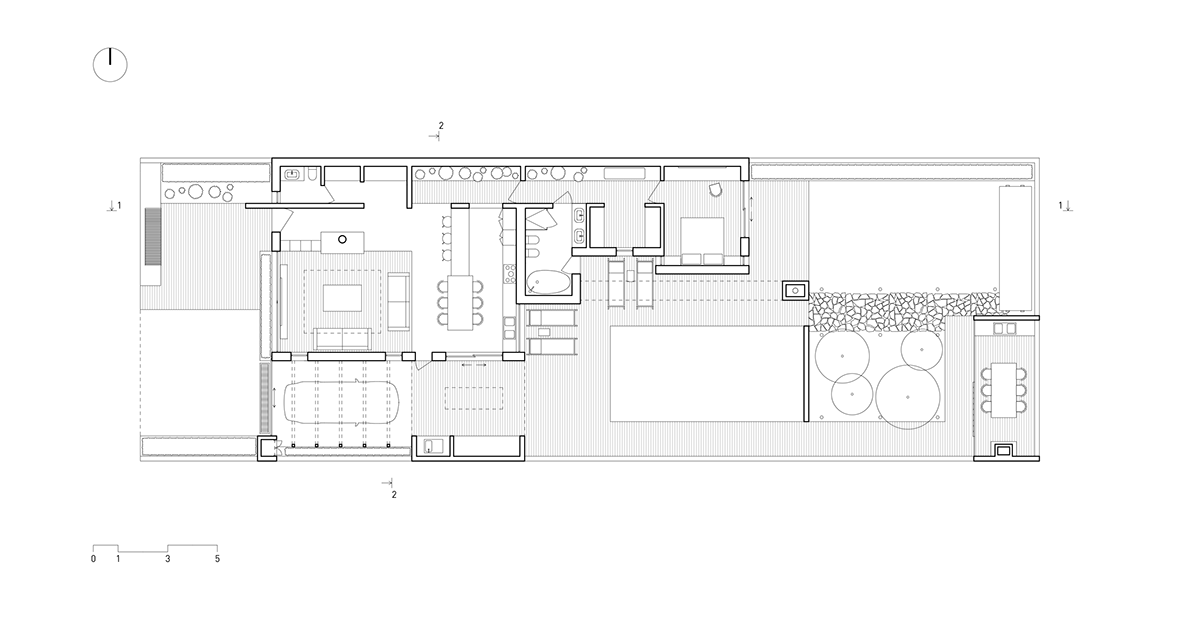
Section 1

Section 2

