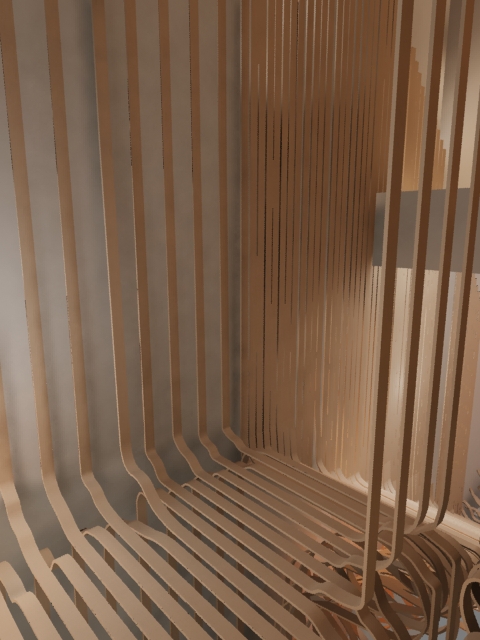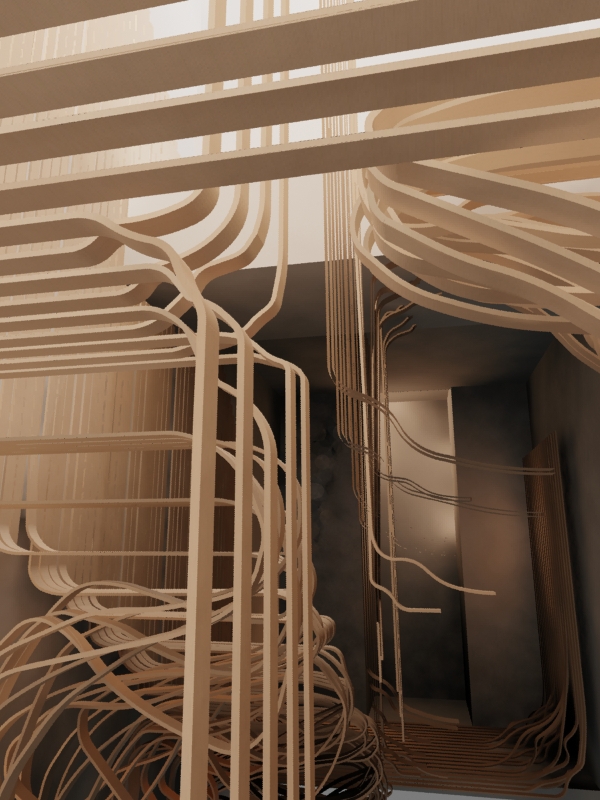
Redesigning a commonly used but uninspiring staircase within Victoria University of Wellington's School of Architecture and Design. Using the word 'weave' as a design driver to base my staircase on with the focus on weaving shadows after finding an image of a staircase(ladder) traversing the face of an oil tank. The idea of weaving the shadows by modulating the other interior surfaces interested me so an exploration of this idea began. The image of a folded surface created through ‘paraclouding’ technology became the precedent for the form of my staircase as I was drawn to the way the individual slats could play with the use of light and how each of them had a unique shape. Thus my idea changed from modulating the interior spaces around the stair to weave shadows to modulating the surfaces that made up the staircase.

The original staircase

Precedent, the image of 'paracloud' generated design (first) and the stair around the oil drum (third) which were the inspiration for the design form and design direction. The explorations being made with steam bent timber as structural material provided inspiration for the materiality, giving the space a warmth which was lacking in the original, industrial stair.
The finished design propses a unique space within the School of Architecture and Design, a space that is constantly changing throughout the day providing a different perception of the space each time a student or visitor uses it.
The finished design propses a unique space within the School of Architecture and Design, a space that is constantly changing throughout the day providing a different perception of the space each time a student or visitor uses it.

View looking up the staircase from lower landing

Middle landing of staircase

Staircase

Woven shadows


