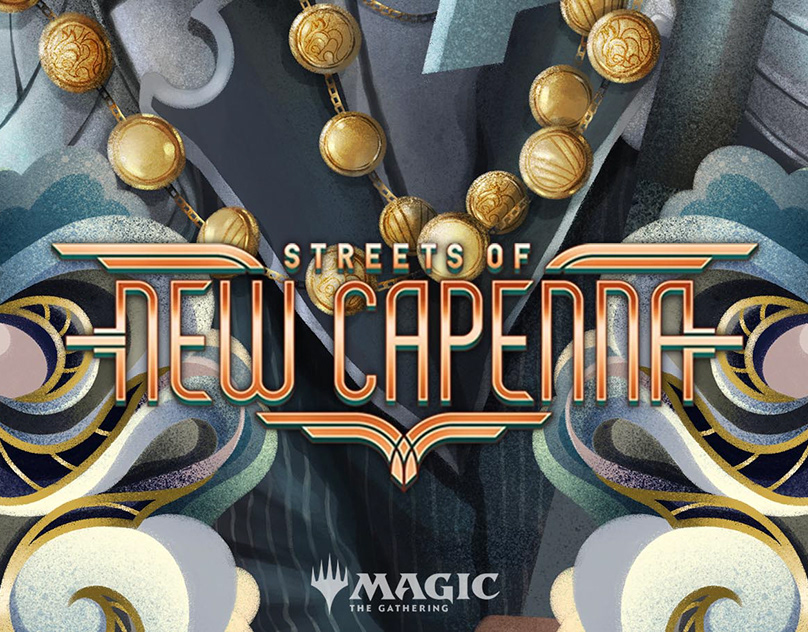Prototype has emerged from work of the studio project M03A where task was to design the Museum of Science and Technology as well as its extension. Guided by the idea that a museum today should be equally attractive and exhibits themselves, and since the aim is promoting science and technology, I came to the conclusion that it was necessary that static elements are designed in such a way for users to read as variables. The walls as an element that reconstructed premises and as an element that represents a sort of obstacles and motive of standing, are now designed in a different way.
The movement of the walls can be in the context of its axis that it rotates 360 degrees and thus enables endless combinations for partitioning. In addition to this we have a rotation and movement along the rails. Its length depends on the length of the room.
In addition to the main ideas that the walls rotate and move introduce an element of penetration, they are no longer full - "solid" but have some perforations, smaller or larger, characters that subtly suggest a space that is located on the other side. These panels are designed by its structure is very simple, to the dimensions of 90x275 cm panel thickness of 3 cm, which are inserted into an existing frame that is fixed to the rail that it rotates and moves. In this way the user has endless possibilities where he actually in accordance with their wishes and needs change design of the panel by simply drawing the board and replacing it with a new one.
In addition to the main ideas that the walls rotate and move introduce an element of penetration, they are no longer full - "solid" but have some perforations, smaller or larger, characters that subtly suggest a space that is located on the other side. These panels are designed by its structure is very simple, to the dimensions of 90x275 cm panel thickness of 3 cm, which are inserted into an existing frame that is fixed to the rail that it rotates and moves. In this way the user has endless possibilities where he actually in accordance with their wishes and needs change design of the panel by simply drawing the board and replacing it with a new one.
Leaving the framework of the design that is intended for the museum, these panels can be adapted to design any other architectural object of which is the need to use movable walls as a barrier. Design can be formed or parameter can be done in accordance with the wishes korisnika.Same panel dimensions can also be changed in accordance with the new space. Walls can be internal or external barrier. The aim is to create new environments, while not compromising function space.

axonometry

detail

model photos

variations in design

image

implementation of partition walls in museum project




