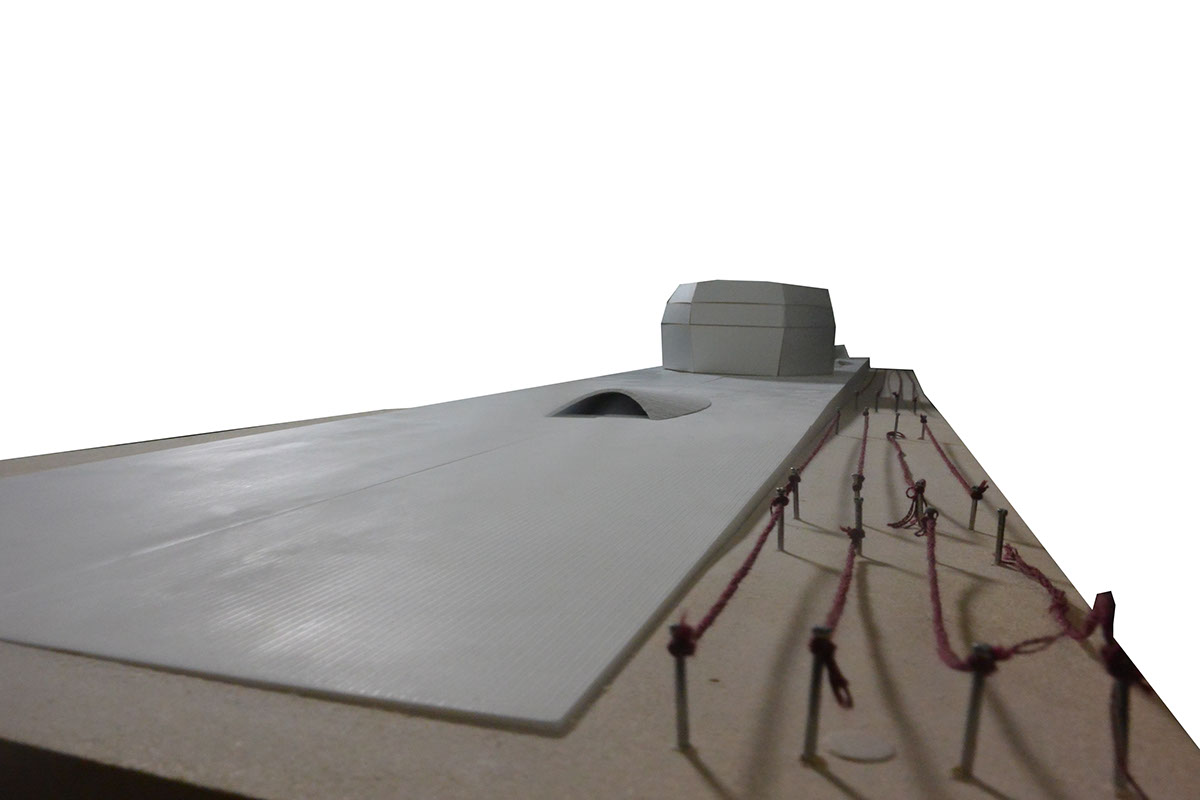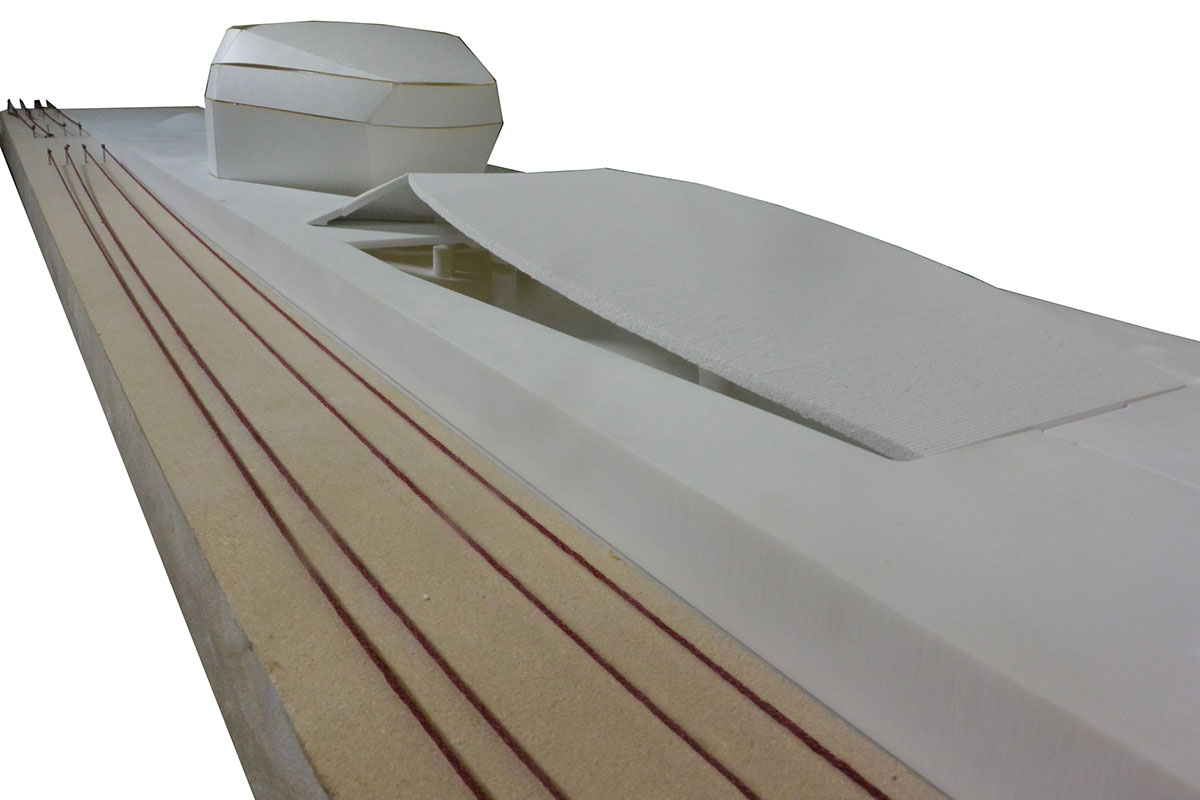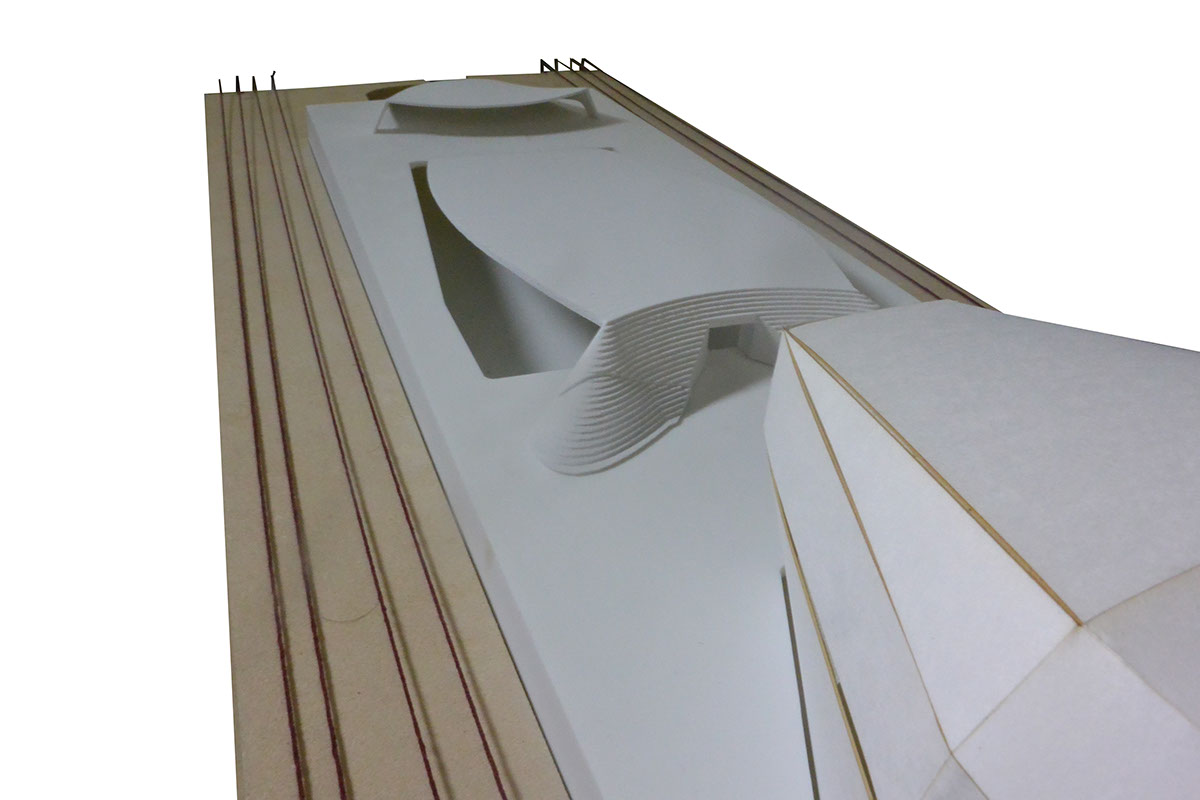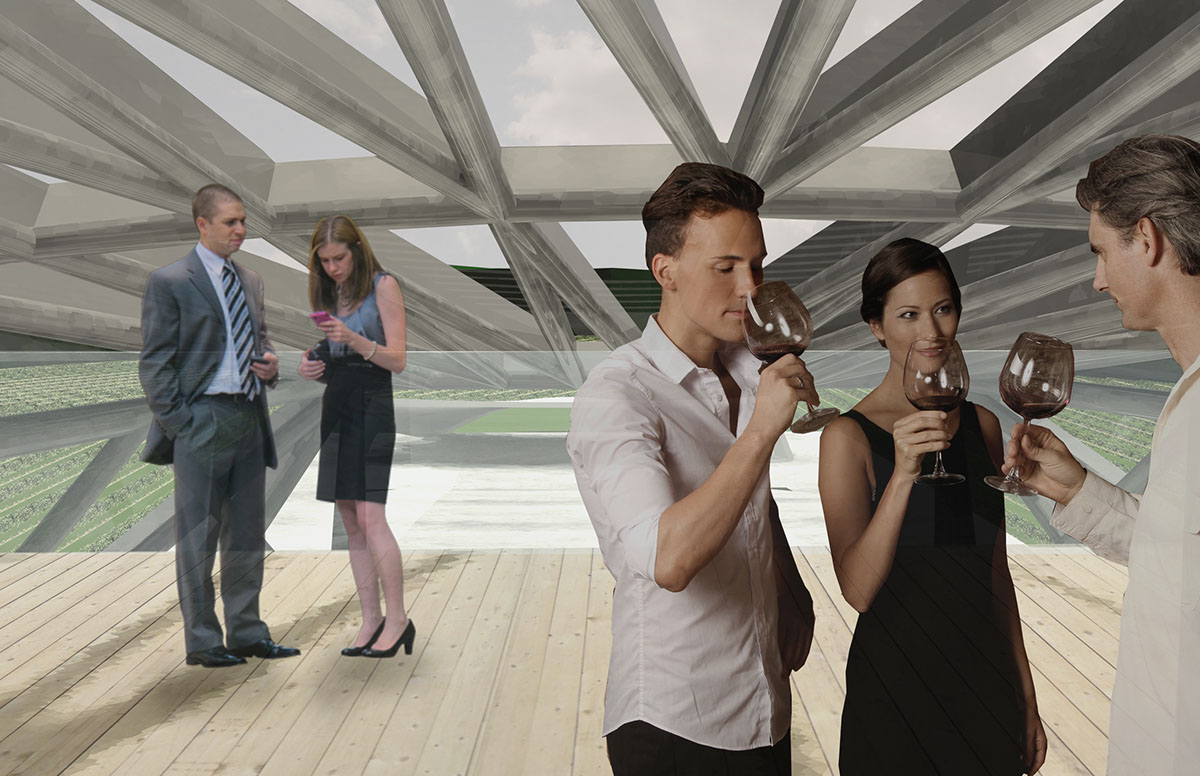
winery site plan

model photo showing change in grade along site

programming diagram: production below + display and public above

render of tour in fermentation room


model photo showing 4 objects on plinth: entry, display room, seating and band stand

basement (production) level

section oblique

emerging onto winery grounds

model photo

ramp down from plinth into production level

model photo showing stage,seating and entry to below

render of tasting room





