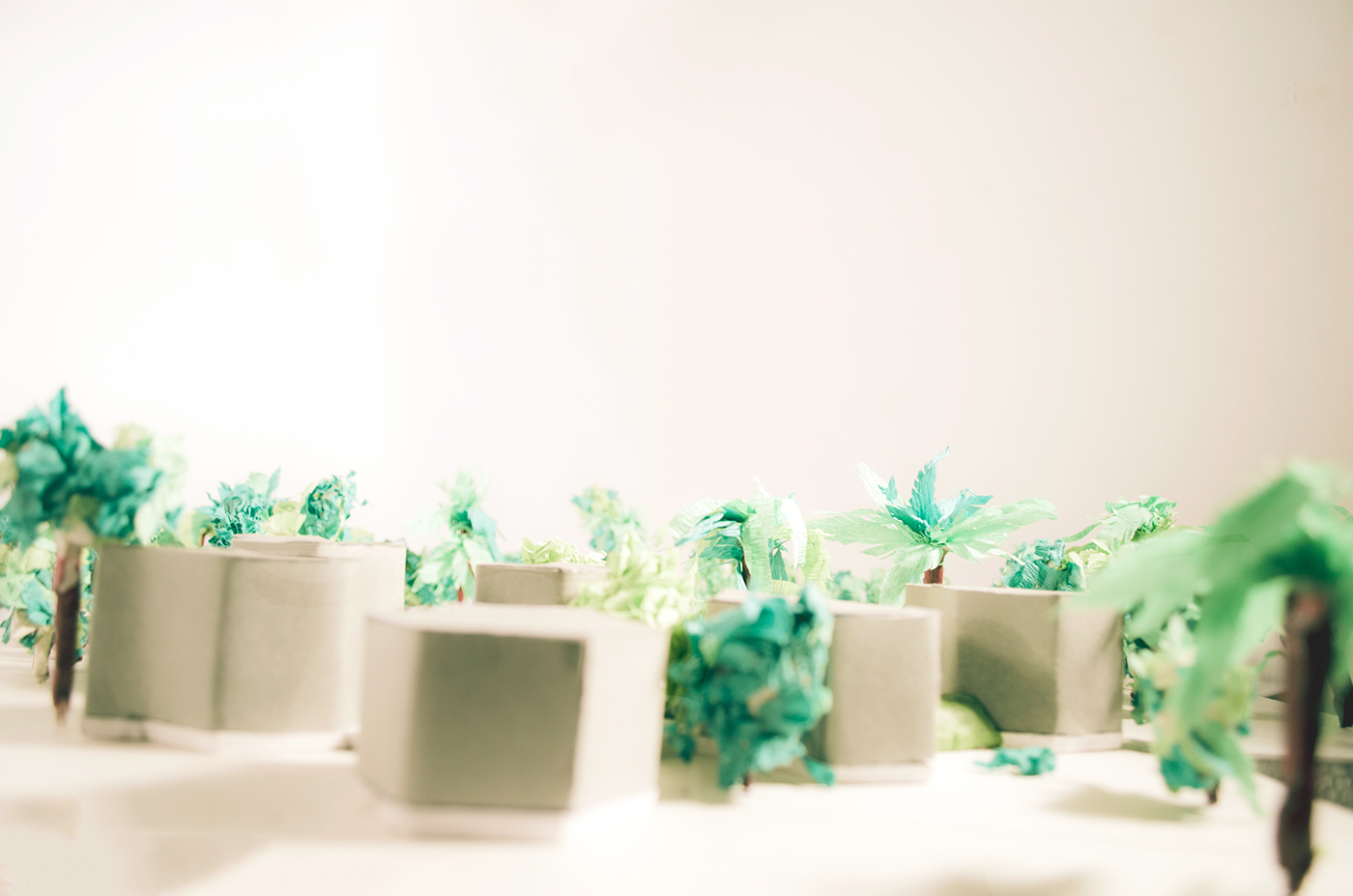





CONCEPT AND DESIGN:
Our aim was to design an extension to the heritage building in such a way that the new construction is simple, yet a stark contrast heritage building.In order to make contrasting contemporary statement, we were ideating with geometric forms when we decided upon hexagons and chemical compund structures. With careful study of site, we selected a spot of destiny of vegetation was less and designed around them. We then finally arrived at this pattern. These geometric shapes are placed at various heights and levels to draw attention to the hotel as an object that can be viewed and admired from the heritage building, as one would admire the heritage buikding when they are standing in their hotel rooms.
THE ROOM PLAN:
Keeping in mind the hexagonal shape of the room, the room was divided into two sections with the help of a partition wall. This was cladded with wood at different levels and angles. The room also has two long slits of windows from floor level to ceiling which further forms a skylight in the ceiling. One side of the room has a rectangle attached as the bathroom for the room.
WALL SPACE:
The entire structure is made of exposed concrete in order to reduce the amount of materials used and also to keep it simple so that the Heritage building still remains as the main focus of the Site. Exposed concrete structures are really cost effecient and also eco friendly. Also since the rooms are hexagonal it allows a lot of surface space.
These extra walls in the room allows them to have a lot of creative and colorful installations on the walls.

