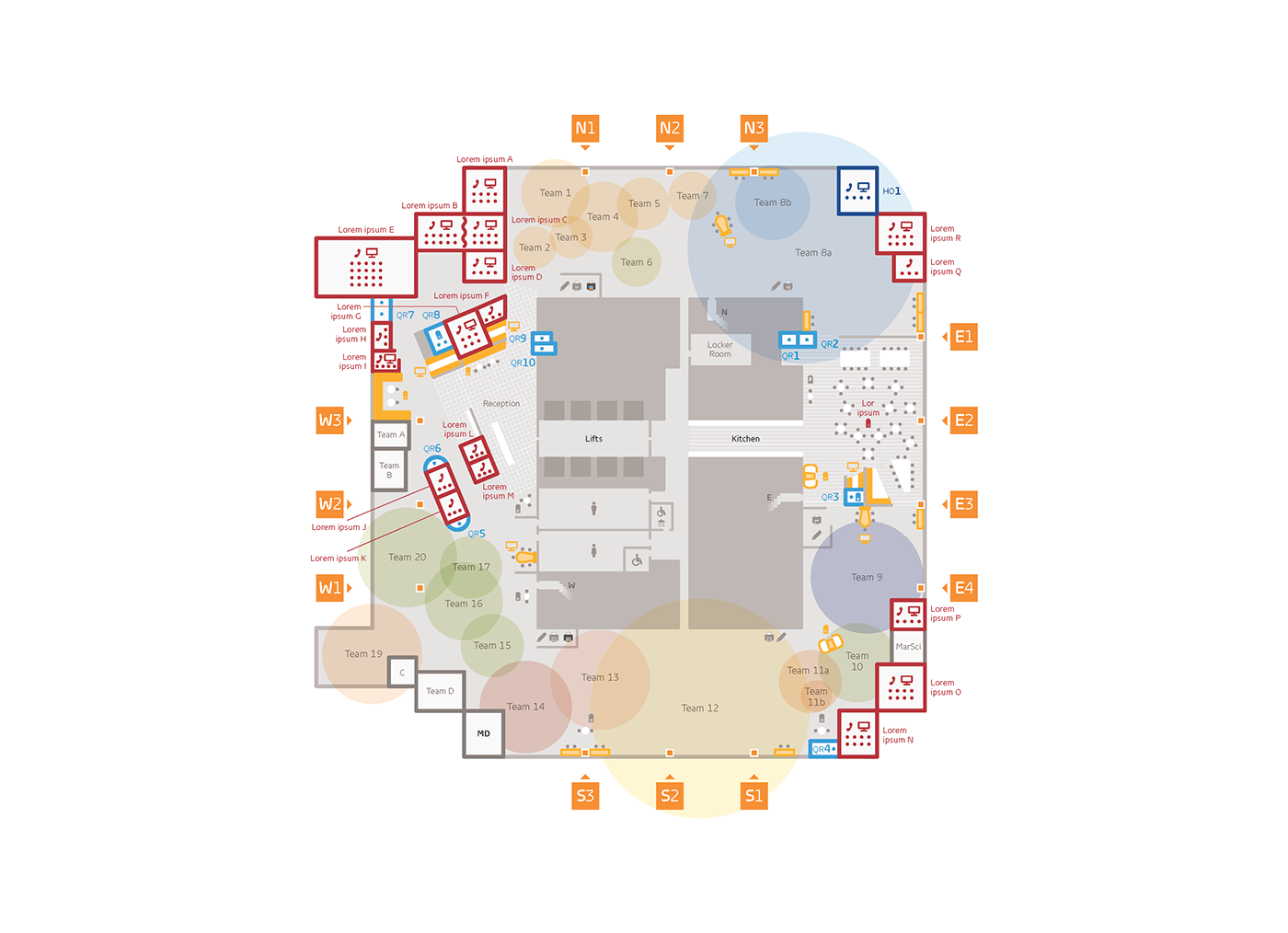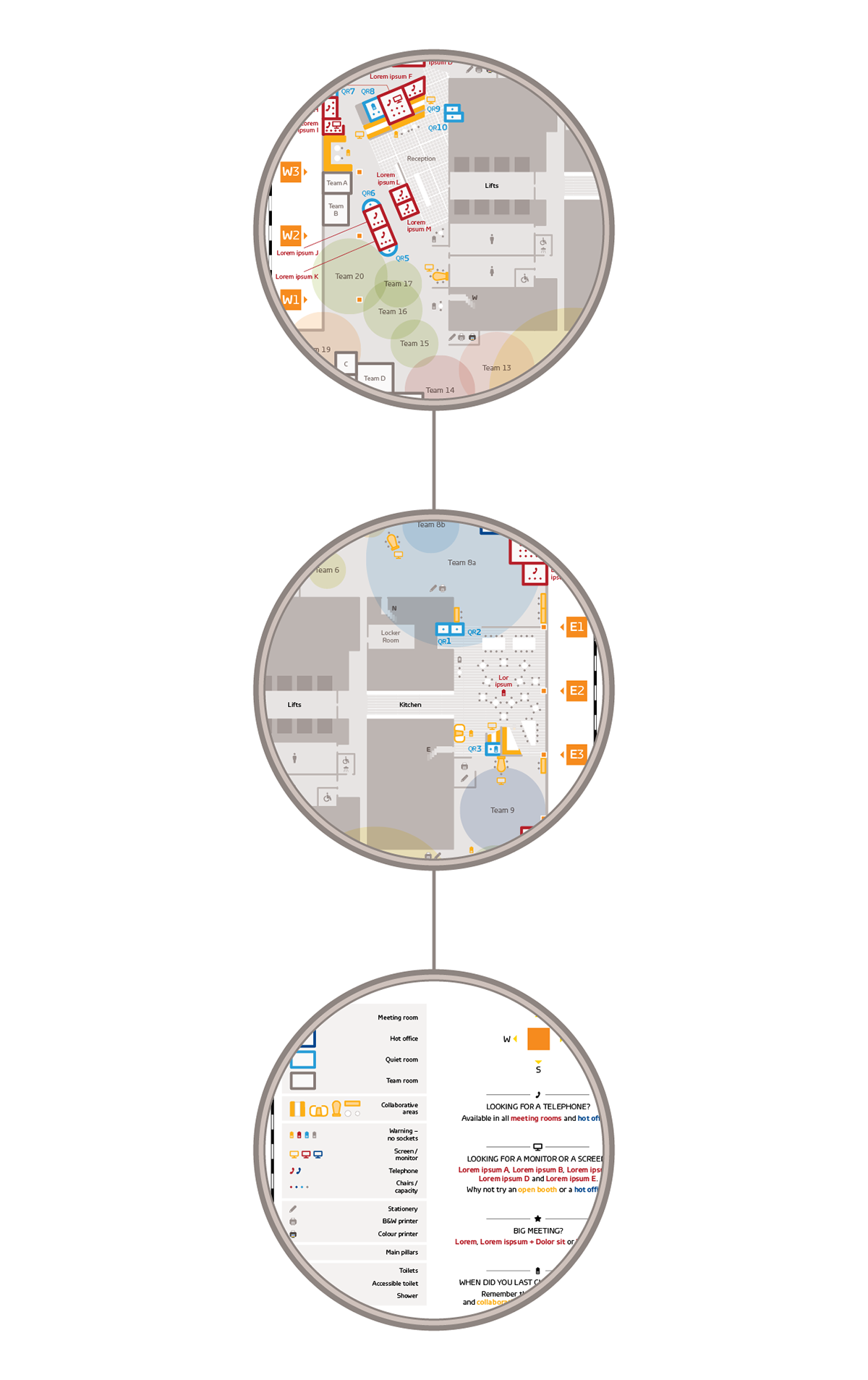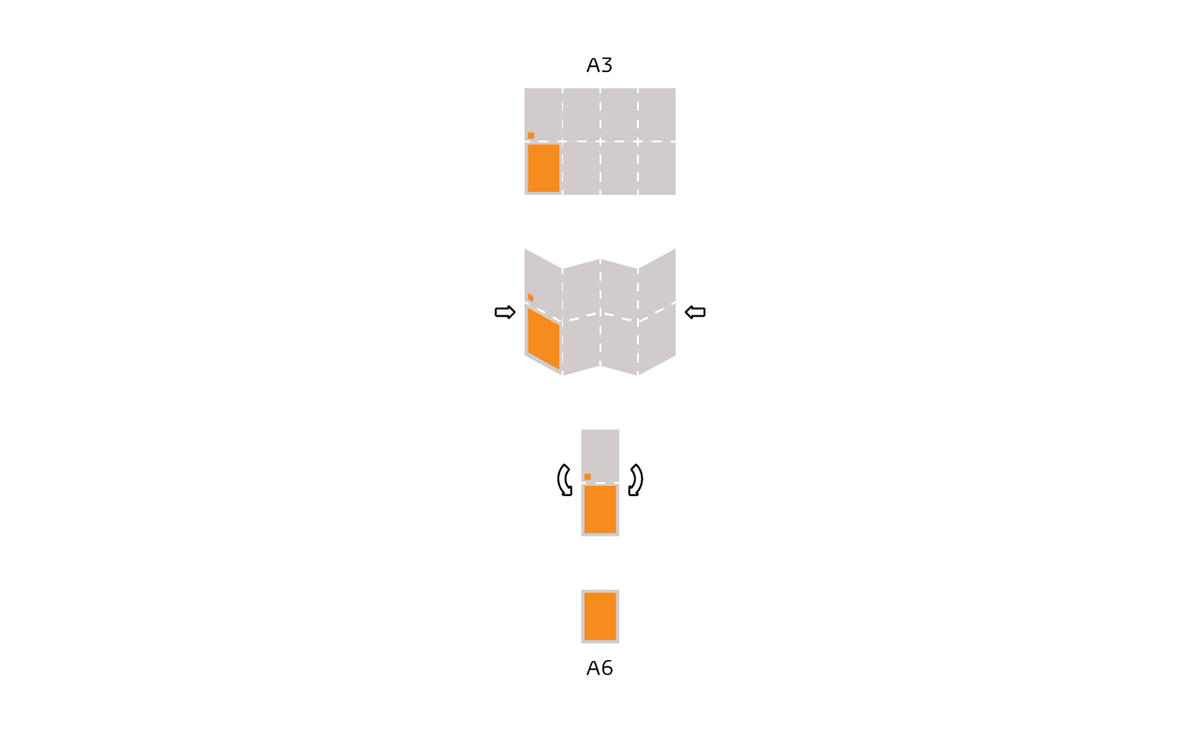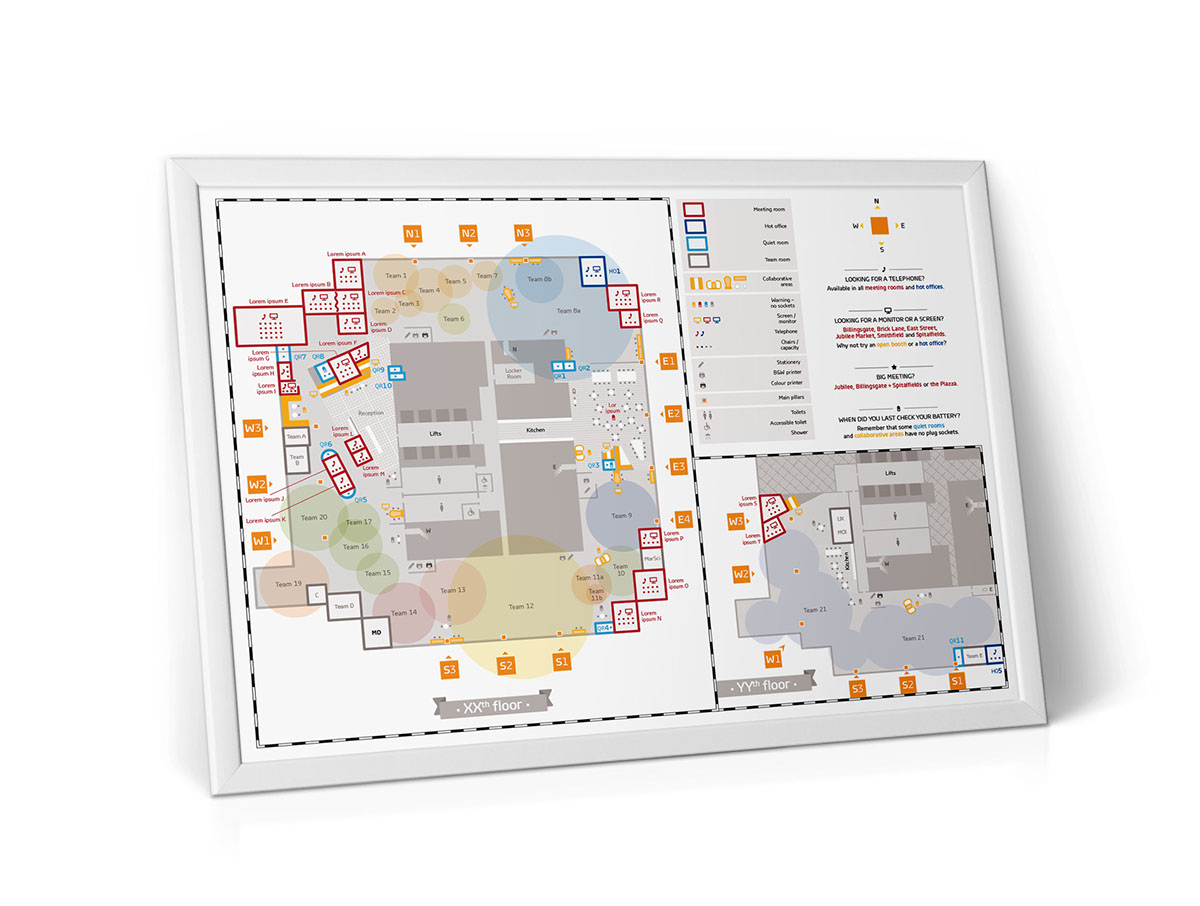
A map design to help employees to find meeting rooms, hot offices, facilities and other teams in an agile wide open space office on two floors.



The map has been designed to be printed on A3 with any office digital printer and then be folded to A6 to be distributed to new joiners or picked from a displayer at the reception.

It can also be used as a poster and hung at salient points of the office.





