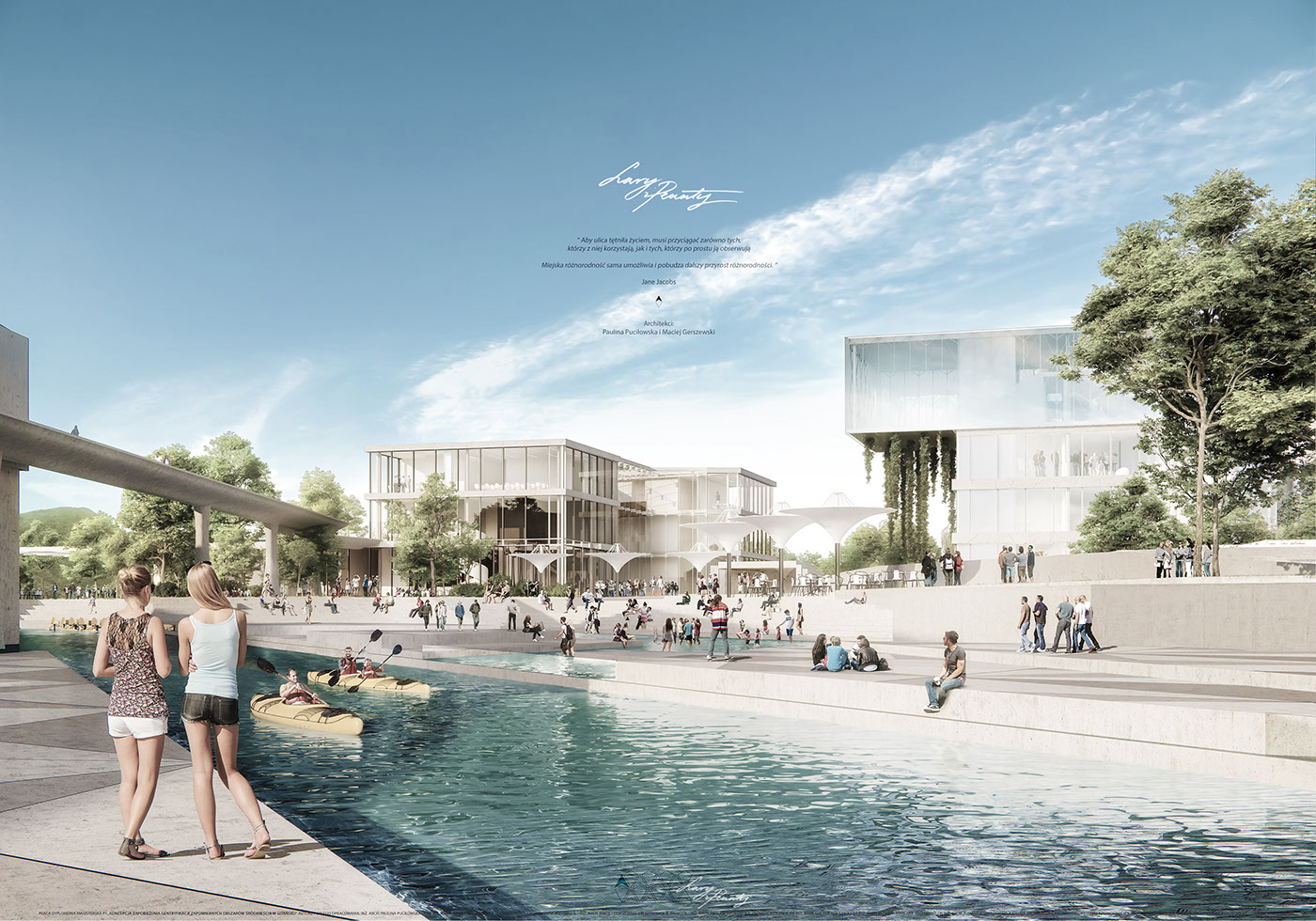



The plot lies amongst neglected postindustrial districts, struggling with poverty, criminality and vandalism.
Former railroad station is a symbol of the area, neglected for decades, left for stagnation. Not only railroad disappeared: the industry, tramway and infrastructure were demolished.
The city authorities introduce revitalization strategies, including creation of Modern Arts Centre and renovation of public spaces. They allow new housing development. Modern, closed settlements of apartment houses invite middle and higher class families and tourists. The wave of new cultural and sociological impacts causes the original local community to feel even more secluded and exposed.
Our projects aims to prevent the gentrification process of the area, whose effects are already affecting the local community.

We called the project 'Lares and Penates', which emphasizes it's caring and husbanding purpose.
Lares and Penates are the names of Ancient Roman deities, watching the wealth and the well-being of their hosts'.
These names vastly function in Polish common-language and bring positive connotations. Our local survey proved a strong ability of local community for integration, which has been cultivated for generations. Initially incredulous, once they meet someone (or some initiative), they become very hospitable and engaged.

Figure-ground diagram from 2016 with moat and river from 1880 overlayed.
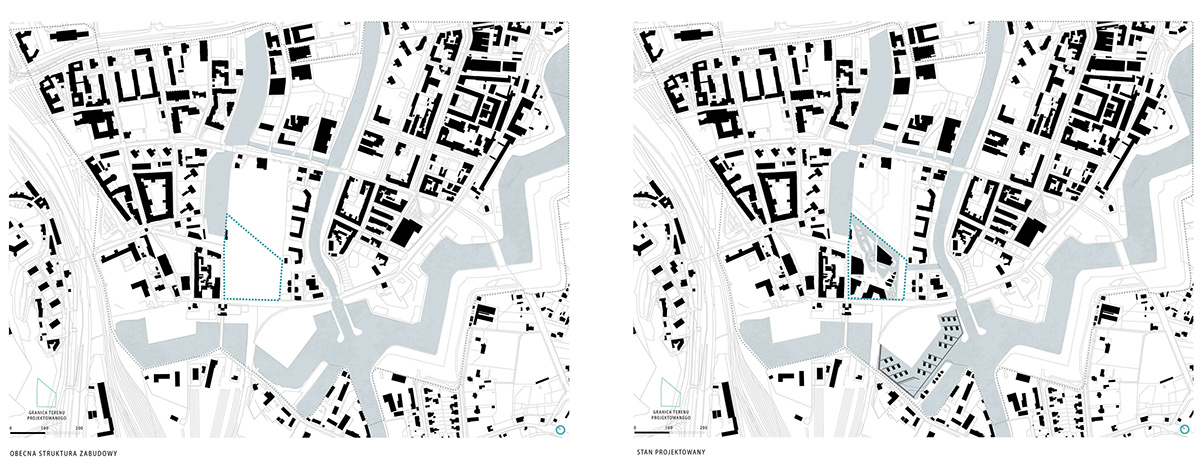
The actual layout of moat and channels is a result of century-long degradation, lack of maintenance and planning. We suggest to recreate the original channel connection between Nowa and Stara Motława river distributaries.
We aim to integrate the native and incoming communities of Old Suburb district.
The institutions will operate in accessible and friendly architecture. Their forms represent the diverse functions they are meant for.
New buildings will organize social life, popularize arts and encourage recreation in nature and inhabitation of water spaces. They will also become a cultural, creative and academic brain of the district.
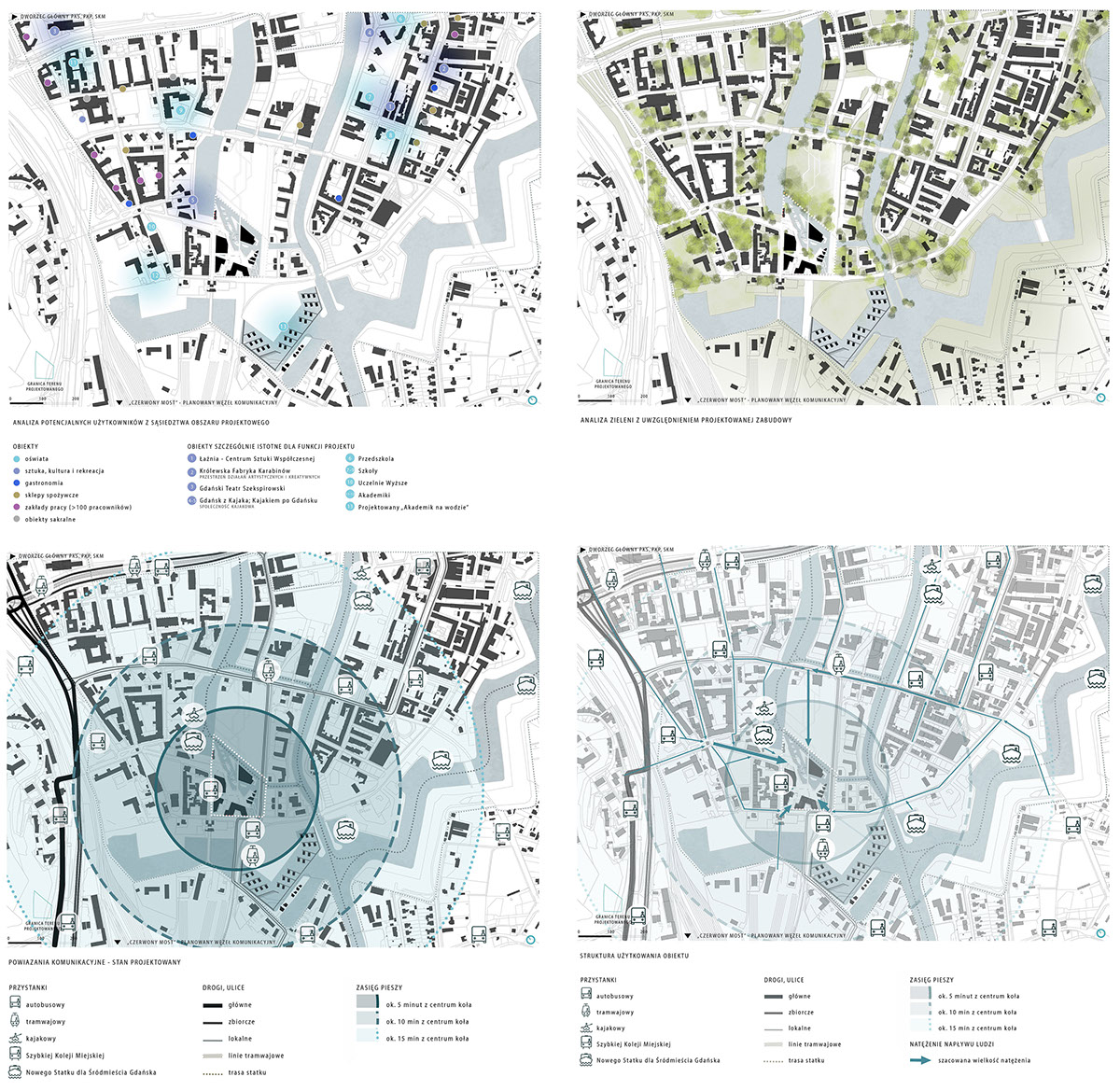
The analyses investigate the actual and potential bonds between the plot and area, present and future means of transportation
and the strengths and weaknesses of it's position.
and the strengths and weaknesses of it's position.
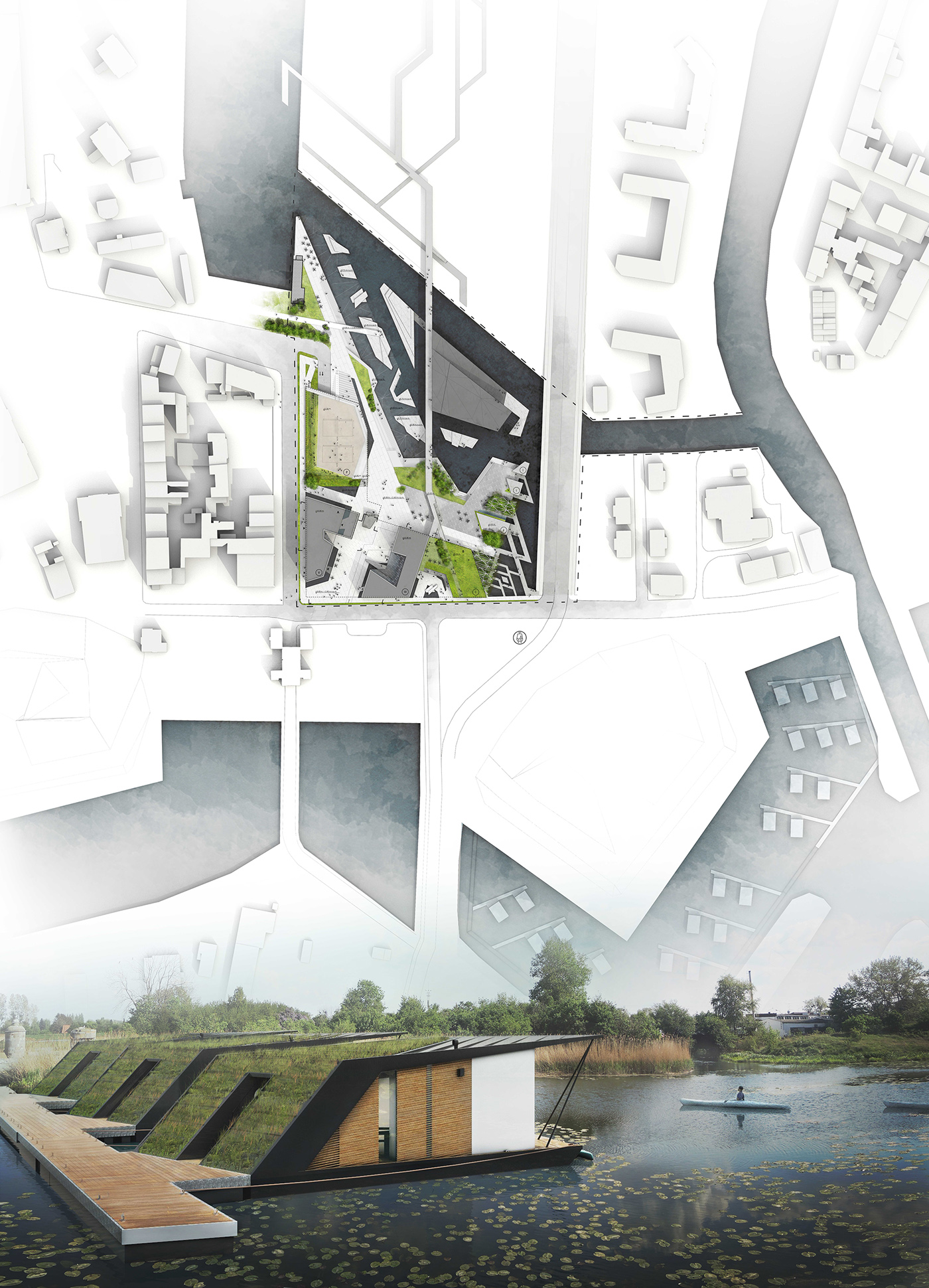
The huge undertaking not only includes a new canal and three public buildings,
also a settlement of floating student's houses and a new public ship for the Old Town were designed.
also a settlement of floating student's houses and a new public ship for the Old Town were designed.

The new ship is meant to reorganize the old town public transportation system, once again relying on it's vast waterways.

Possible combination of city's ship's cruises.
Architectural quality
We aim to popularize water within the city
The designed landscape encourages people to spend leisure- and work-time by and on water.
Waterfront architecture, including houses cantilevered over the water, set on a new island and floating on the moat, represent the modern thinking of reinterpreting water as one of the architectural materials.
Waterfront architecture, including houses cantilevered over the water, set on a new island and floating on the moat, represent the modern thinking of reinterpreting water as one of the architectural materials.
The project retrieves water to the city’s community. Architectural design of all buildings is consistent, starting from volumes, through common materials, to mutual pattern details both inside and outside.
The transparent buildings invite pedestrians to visit them, while the dynamic Museum of Ephemeral Arts intrigues the viewer. It suggests a world of surprises hidden inside and all around the island which it sits on.

We interpret water as one of the architectural materials
Quality of community life
We strive to integrate the native and new communities
The District’s Community Cultural Space stimulates society by organizing workshops, bank of time, schooling and after-school activities for people in all ages.
The Space of Inter-Academic Cooperation lets the students and academics from all of the city’s universities to co-educate and co-work in its multipurpose adaptable rooms.
The Museum of Ephemeral Arts holds annual events such as Light Festival, Street Theater Festival, as well as temporary and permanent exhibitions of modern, ephemeral arts. They can all be performed in the amphitheater–shaped landscape around the island, a stage of the building, and its interior.
The arts is accessible for everyone. Artistic education is led in these institutions, organizing workshops for enthusiasts on how to create modern arts using new technologies, like 3d-mapping, parametrization of visualizations etc.

The architecture and landscape provide for numerous uses, forming an open-space playground and amphitheater
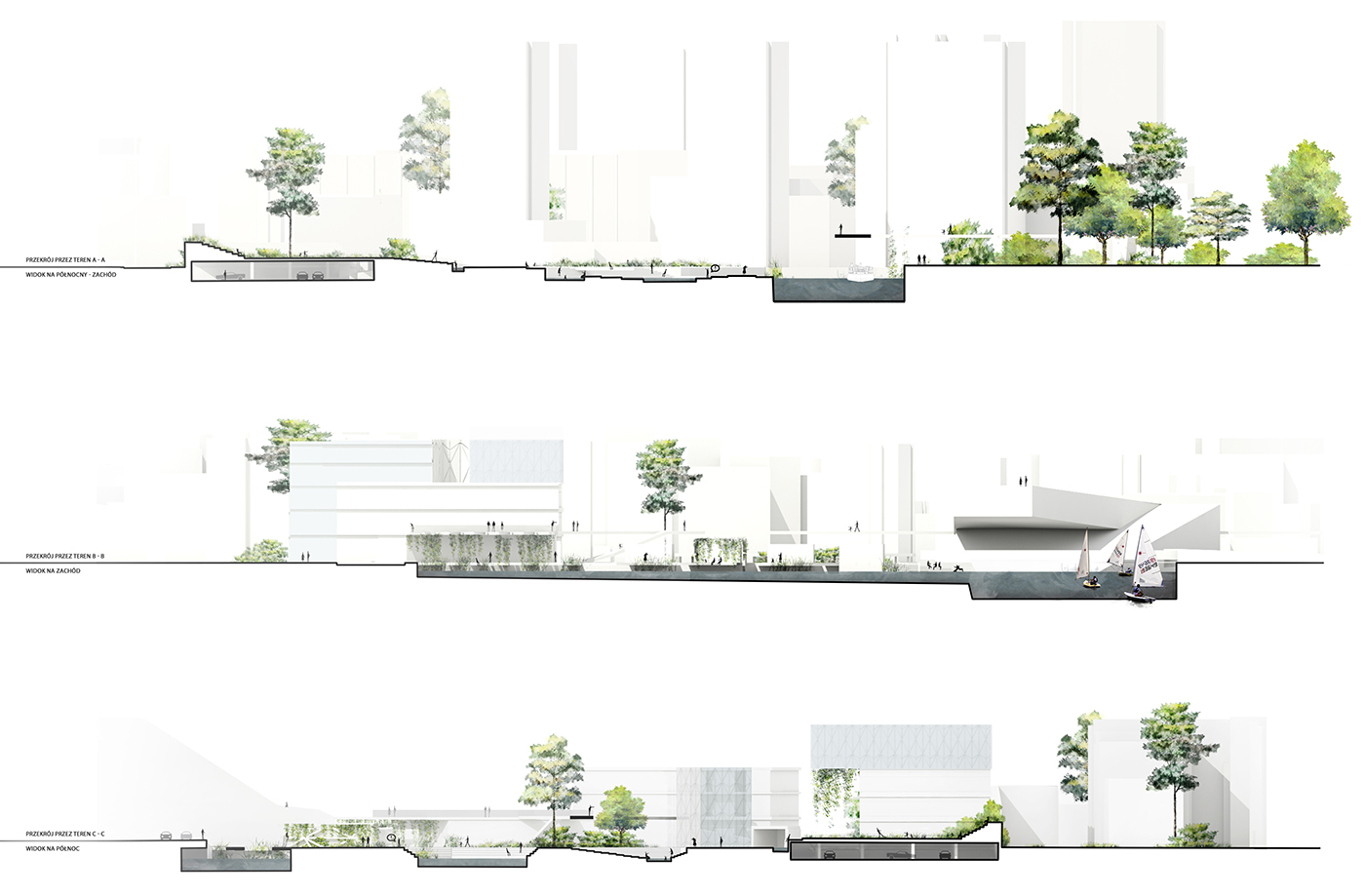
Multilevel landscape incorporates water, land architecture and air, who intersect organically
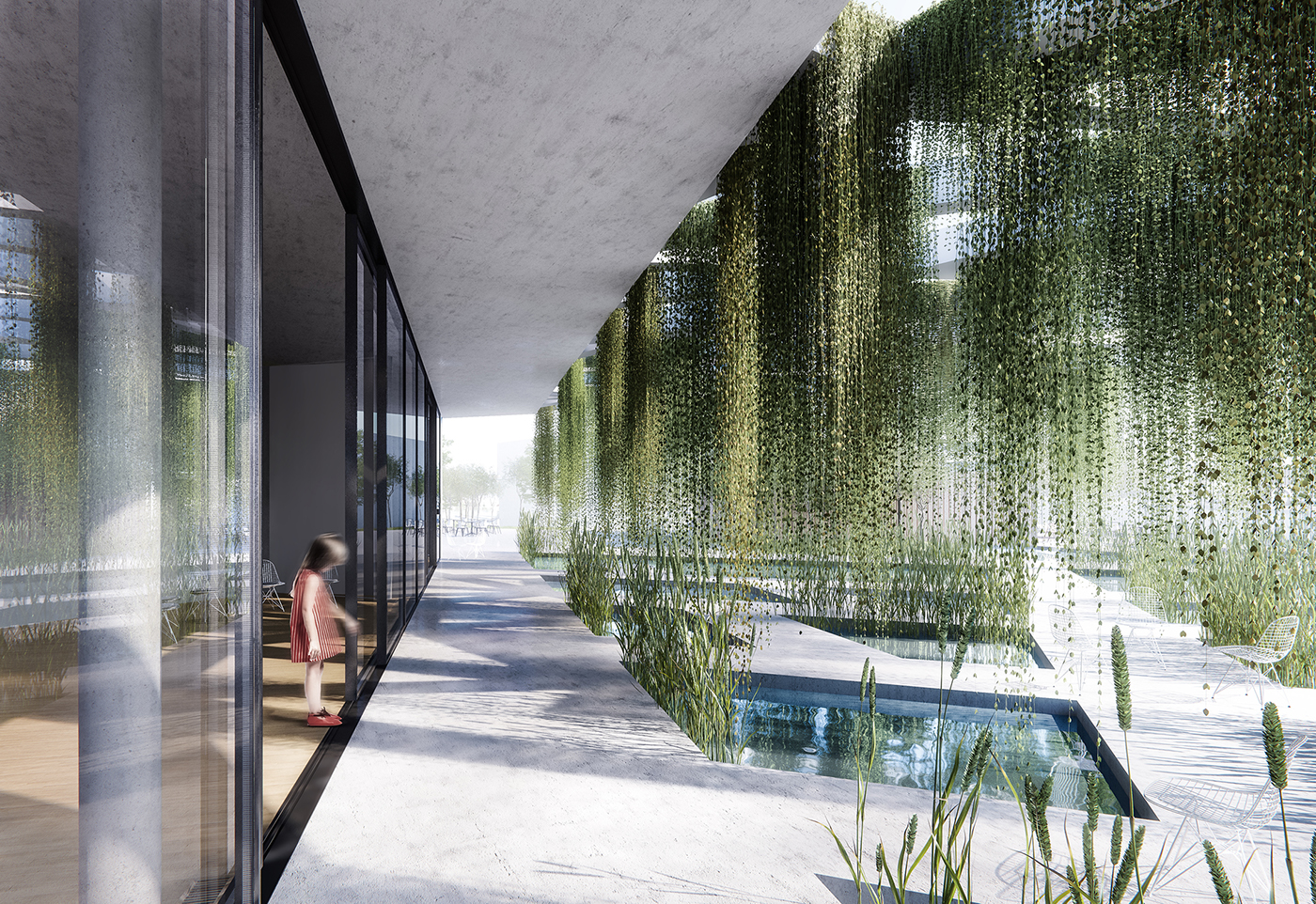
Kindergarten's windows of Cultural Center open directly to the water garden with a greenhouse,
where children can learn about the ecosystem by playing
where children can learn about the ecosystem by playing
Respect of the environment
The urban development relies on sustainable principles, aiming to retrieve the previous flow of river and to preserve the natural ecosystem. Visitors of cultural center learn the correlations between human and environment, sustainability, urban and water farming.
We designed a new canal which reconnects two rivers that were joint until the end of XIX century. The new route resembles the natural flow, which was helping to maintain the ground water level low. The settlement of floating houses on the moat will let its inhabitant coexist with nature and live within natural environment, without disturbing it. The whole projects improves tourism in the area, which will increase the popularity of recreation in nature and the ecological awareness of visitors.
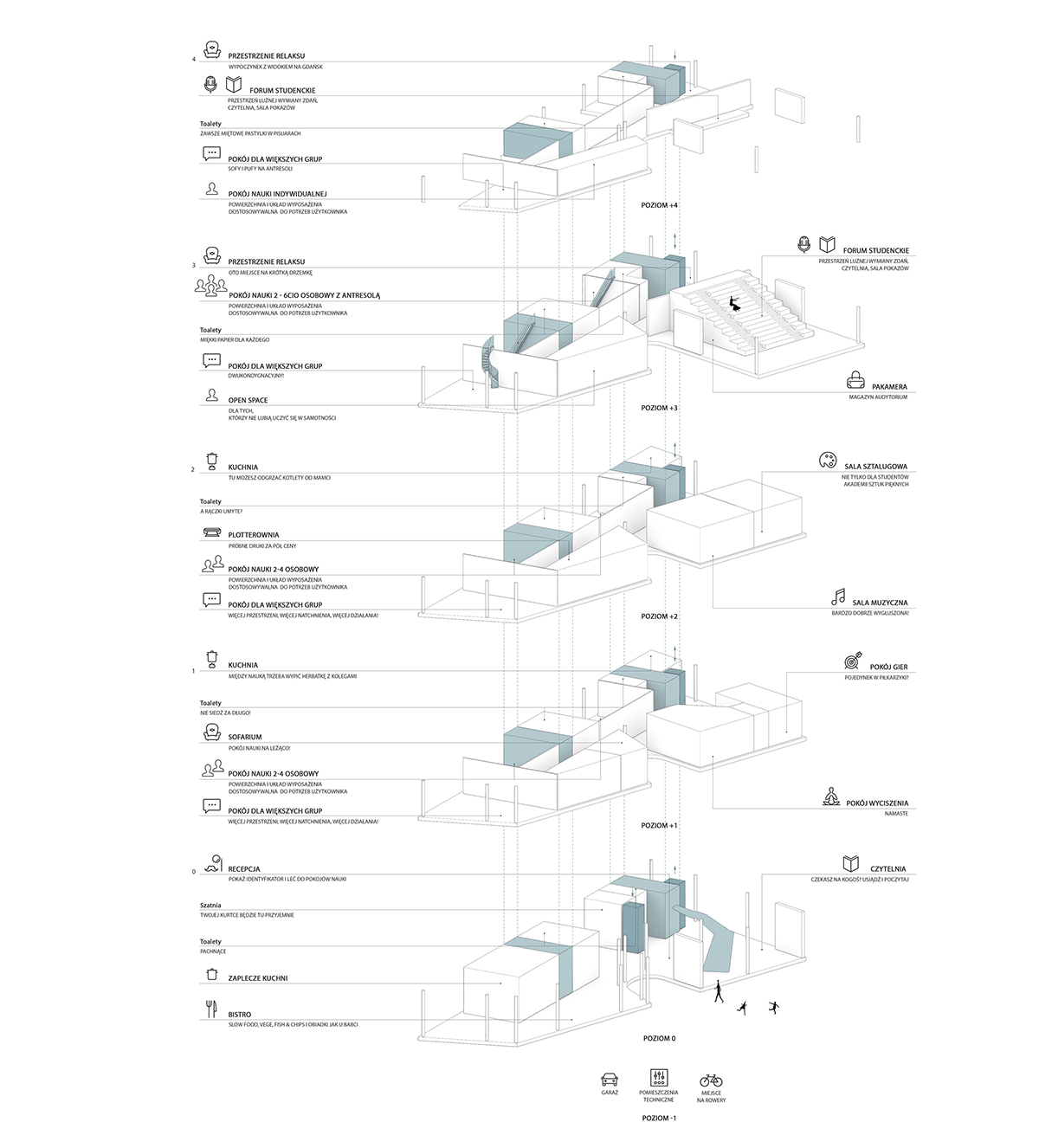
The functional program of Space of Inter-Academic Cooperation includes
co-working rooms, labs and student's forum
co-working rooms, labs and student's forum
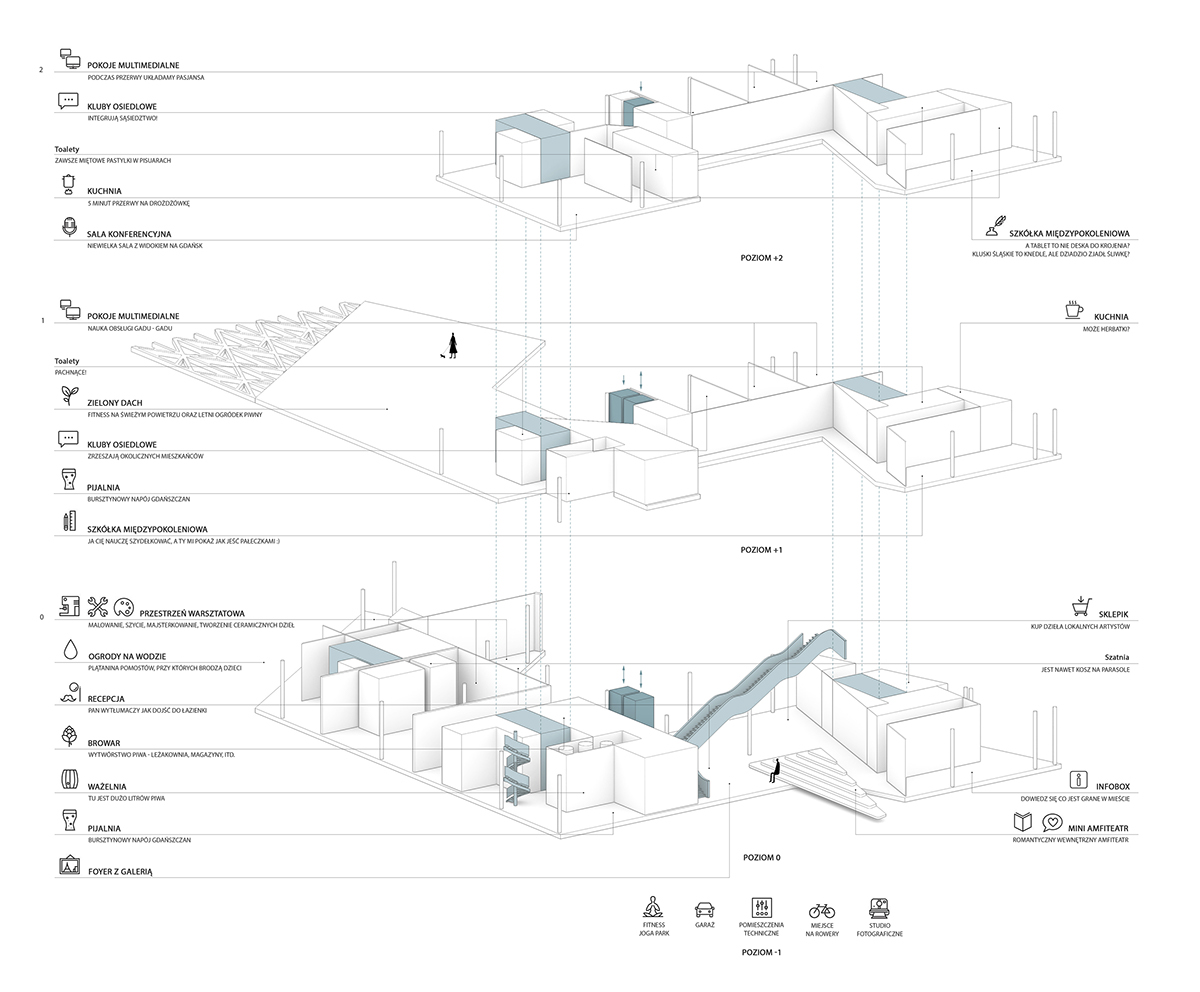
The District’s Community Cultural Space houses an Inter-generation school, Bank of Time, Kindergarten,
District's Communities, Local Art Gallery and a Craft Beer Brewery.
District's Communities, Local Art Gallery and a Craft Beer Brewery.
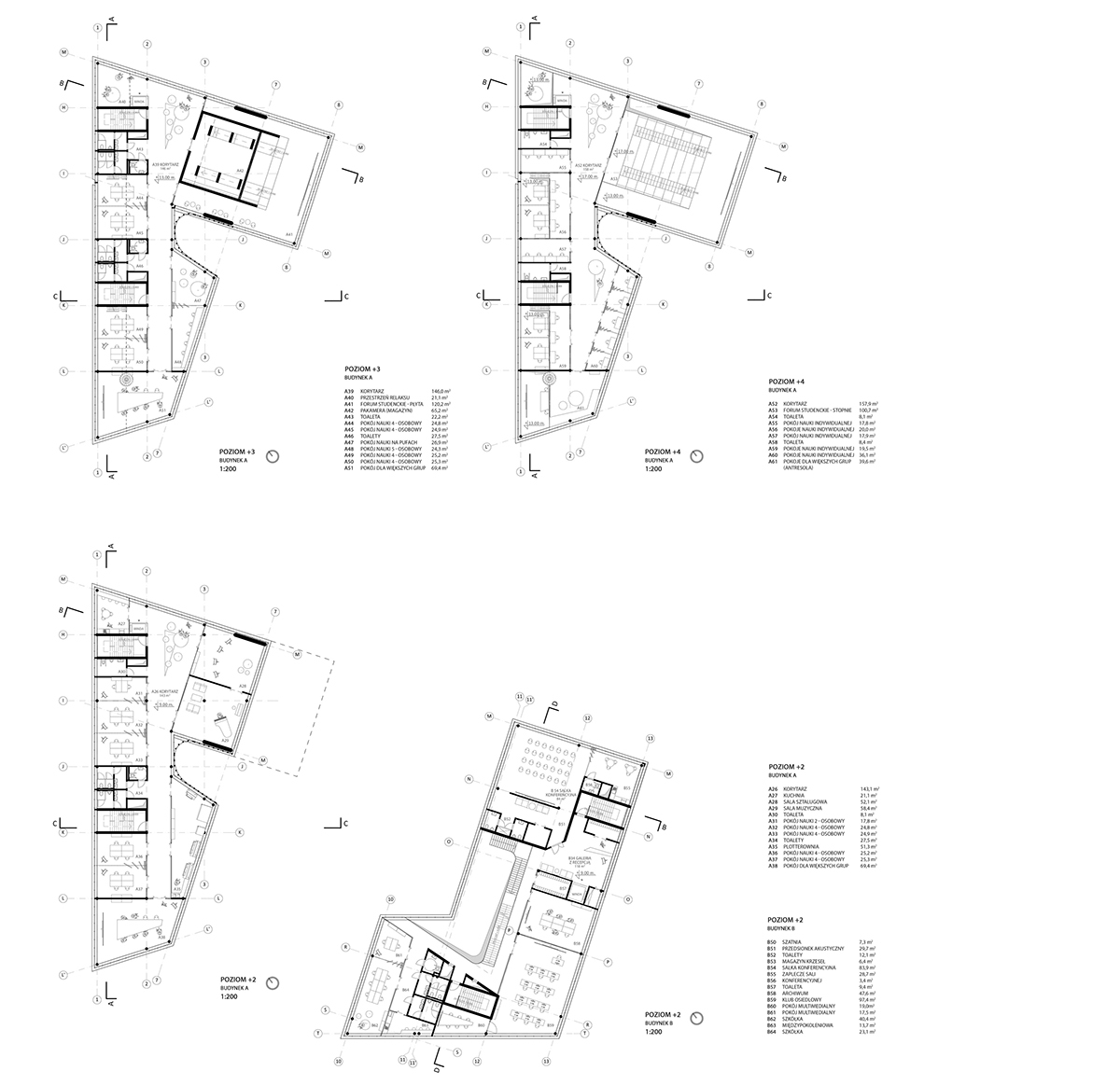


_________________________________________________________

The 16 thesis boards stretched to 8 m x 1,6 m (16 x B1 format)






