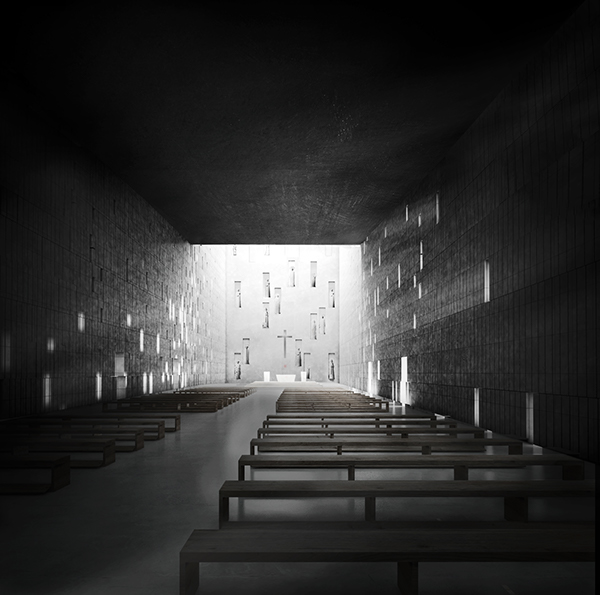Competition entry. International competition for a church in Wroclaw, Poland. European Culture Capital City, Nowe Żerniki. Third prize.

Architectural and urban conception of the Roman-Catholic Church located in European Culture Capital City Wroclaw, Nowe Żerniki estate.
Today's church should response to an idea of creating a public space, opened to all people. Realisation of the Nowe Żerniki estate project is showing, that living space without barriers have a lot of assets in every-day living situations. Taking it in consideration we designed the church as a place avaiable for all residents, giving a space for variuos activities.

How to create a church, where public functions meets need of individual contemplation ? Seemingly liturgy rules of how sacral architecture should look like. In our opinion that is not enough to define a sacral space. Mostly, objects created after Vatican II can not be compared to Roman, Gothic or Baroque spiritual architecture .

We designed a structure on the shape of the quarter, used in urban plan of Nowe Żerniki estate. This is not just a church, but a complex like a cloister, redifined to be a open public space. The biggest tower in complex is giving a light to the interior of designed church, underlining sacrum space. Sacrum principle in the middle of the object is surrounded by functions like a library, gardens or even a gallery located in another tower with a great view on the city.





Competition entry. Board number 1.

Competition entry. Board number 2.
Designed by :
OVO Grąbczewscy Architekci
Marta Lata
Dobrochna Lata
Mateusz Pietryga
Łukasz Migała


