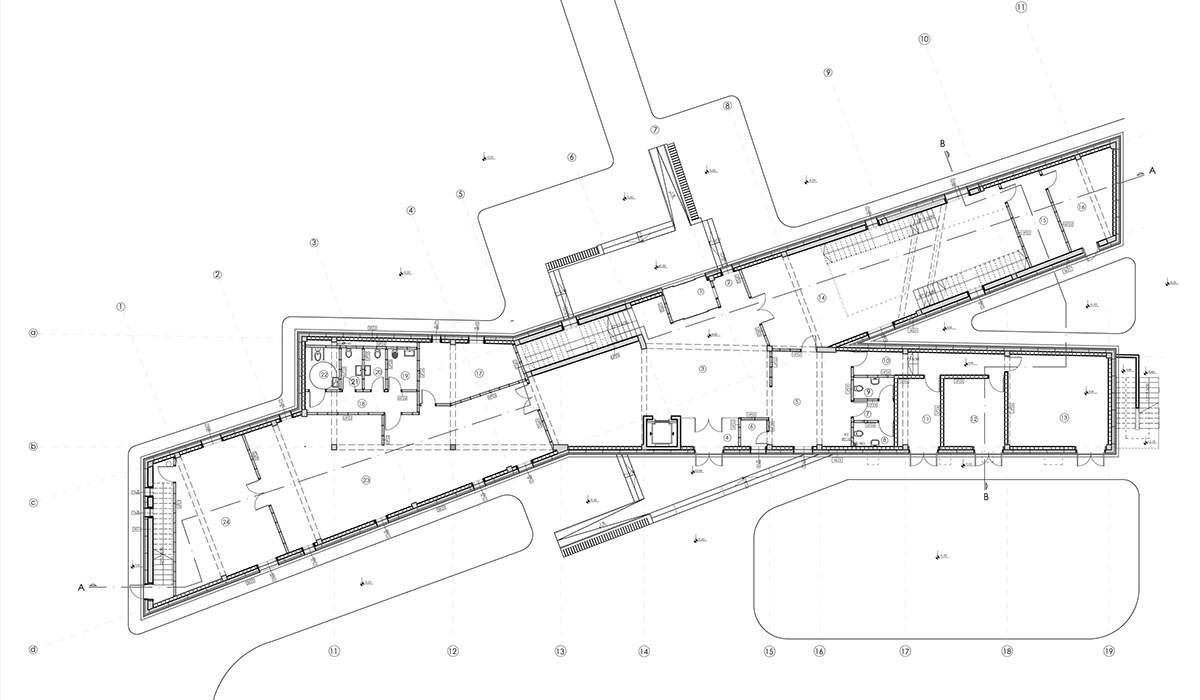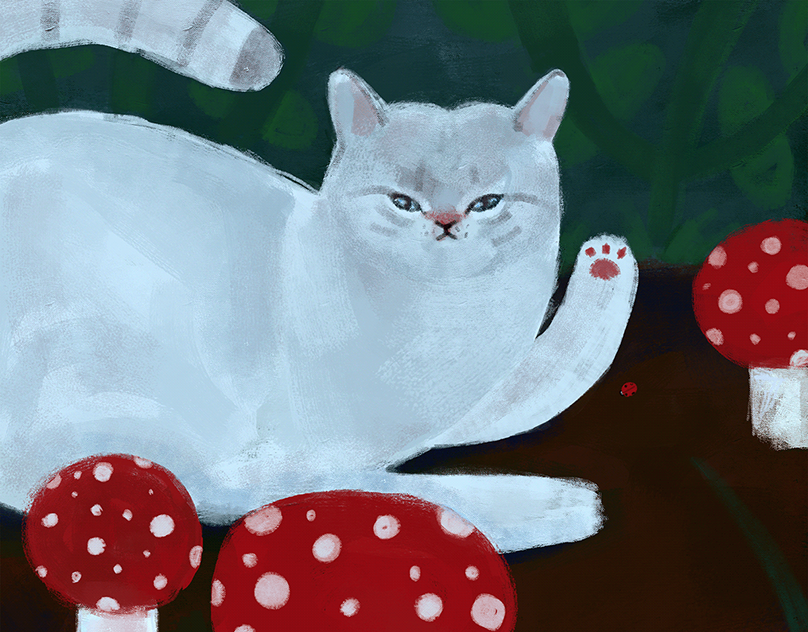Studio project 2_ It center
Form object consists of two parts which are mutually intersecting, making three subcontinent different purposes and functions; hallway, working space and exhibit space. In the central part of the entrance hall which is the communication between the external environment, labor, sanitary, and exhibit space. Massiveness facility enhances the materialization of the facade in the form of sprayed concrete (shotcrete) on the reinforced concrete grid, with what in concrete mixture one arm of added copper granules as an additive. Adding copper is achieved rustic feeling is enhanced by oxidation (rain). Breaking the monotony of many vertical lines of windows and the edges of walls is achieved by screwing pieces of aluminum bars at the ends of one arm. The ground floor is made combined. To the left of the entrance we have a showroom which is double story. The central part of the ground floor is the entrance and the south and the north side, which provides the main vertical communication, reception and cafe. On the right side of the administrative - office space with a space for a sanitary and storage. Communication with the ground floor to the first floor are done in the form of precast concrete stairs are inserted wall, I as a hydraulic elevator. The room upstairs is a combination of business and exhibition space, since the display area on the ground floor and continues upstairs cantilever stairs.

floor plan

section

render_1

render_2

model_1

model_2


