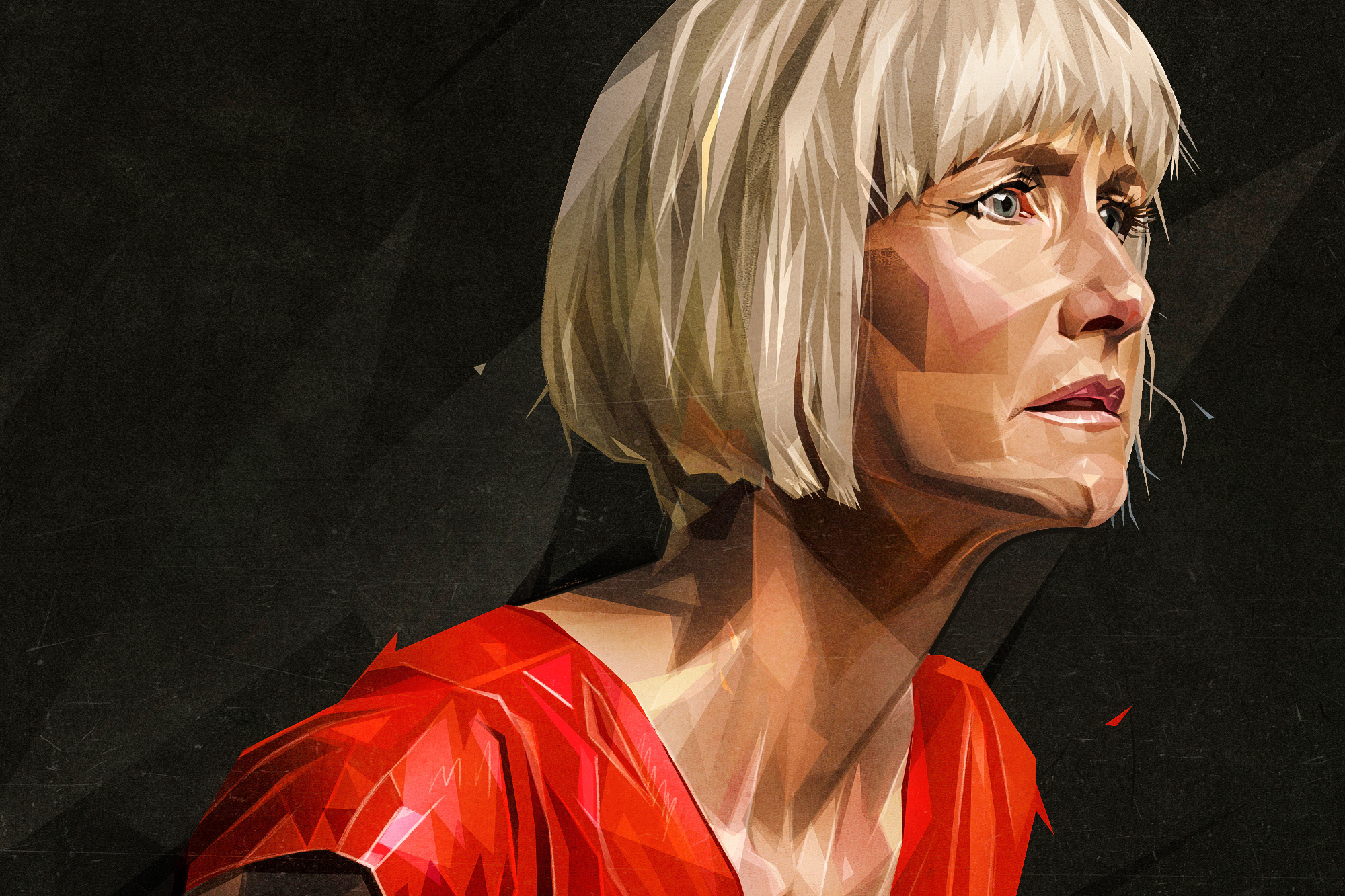Redesign Andazyaran city which is one of Erbil residential area, using Iraqi housing standards.
submission day: 12.2.2017
*************************
The project re-designed by:
Ahmed Omar
Solav Az'har
Zanwer Jawhar
*************************
The project re-designed by:
Ahmed Omar
Solav Az'har
Zanwer Jawhar
Jwan Waisy
*************************
City Planning Project Re-design Andazyaran group city
Area: 437,360 msq
Number of dwellings: 1062 dwellings
Number of house hold: 6372
Detach house: 31 houses
Semi detach house: 60 houses
Row house: 328 houses Low & rise apartment: 40 flats
High rise apartment: 80 flats
Facilities: Mosque - Local market - Health care center - Police station - Fair station - Administration - Nursery & schools - Post office
Sheet presentation

Master Plan

Main Entrance



Detached Houses


Semi-Detached houses

Row houses

Healthcare Center

Low rise apartments

High rise apartments

Local Market

Masjid

Play Field


Passing bridge

Sective from one of the street

The Model





Watch whole project in this animation video


Thank You
You may wonder to see my other college projects:
*****************
Sport Center - 3rd stage
*****************
*****************


