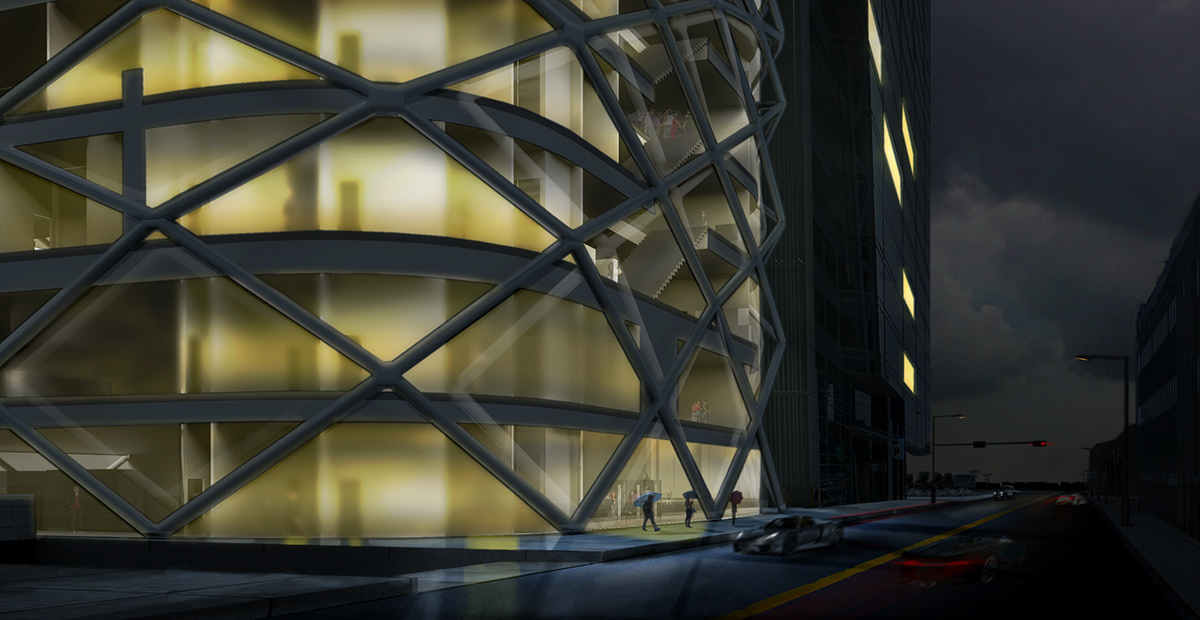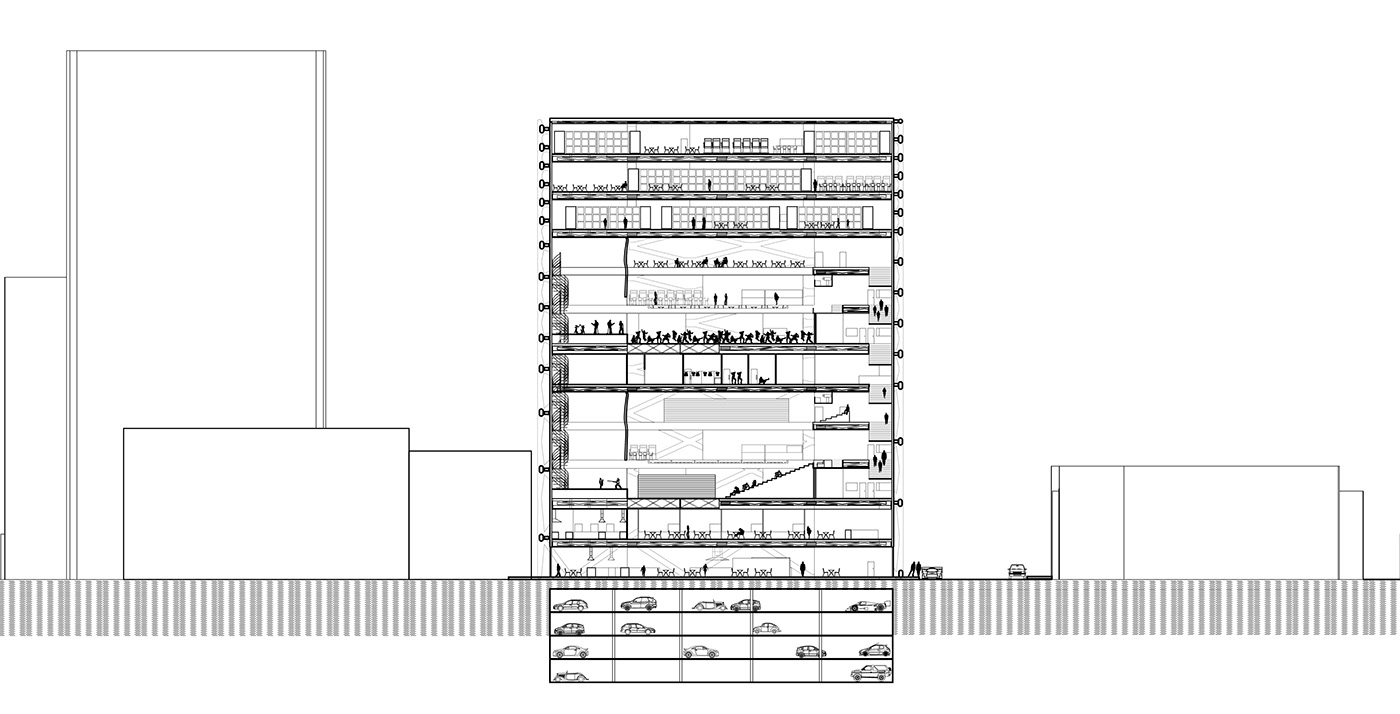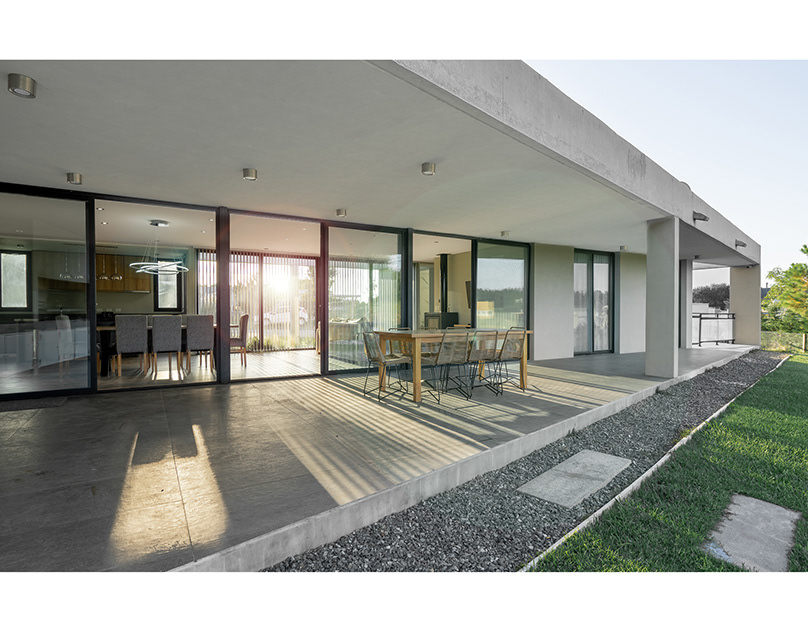
Mix^2 explores the potential of collapsing multiple programs into a single architectural spaces. Located in Calgary on 10th Avenue, the site is located between the bustling nightlife on 17th Street and Downtown. As the area is currently undergoing an urban renaissance, the question was to integrate programs which could supplement the current neighborhood.
The project contains multiple overlapping programs not only vertically but on each floor. The first two levels contain restaurant and concession space opening directly to the street. The third through ninth floors contain multi-use, reconfigurable theaters, nightclubs, casinos and dining spaces. The tenth to thirteenth floors contains a reconfigurable capsule hotel and more casino space.
The diversity of programs was to explore their interactions and common threads in how an 'ultimate' flexible space design may be executed to host widely different uses.

Compiled program collage
Floor Plans, Ground Floor - 13th Floor (left-right) , showing multiple configurations of uses.
























North-south section

building model




