A selection of models I have built for a number of different projects.
Bioremediation research centre and seed bank.


South and West elevations. Model 1:100. printed at A2 approx scale 1:200.

North and East elevations. Model 1:100. printed at A2 approx scale 1:200.

Internal section, looking South

Internal sectioin looking North
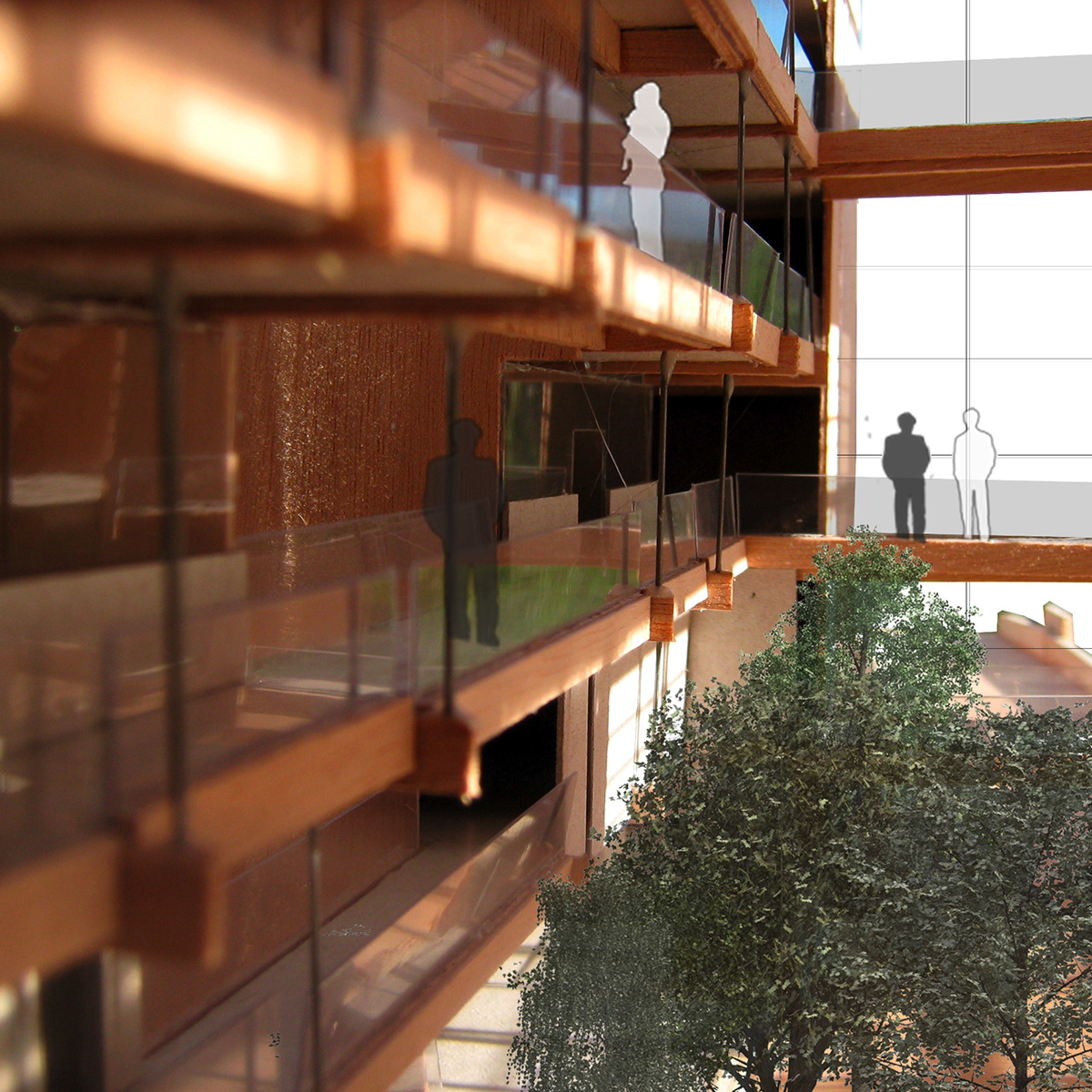
Internal view with photoshop.
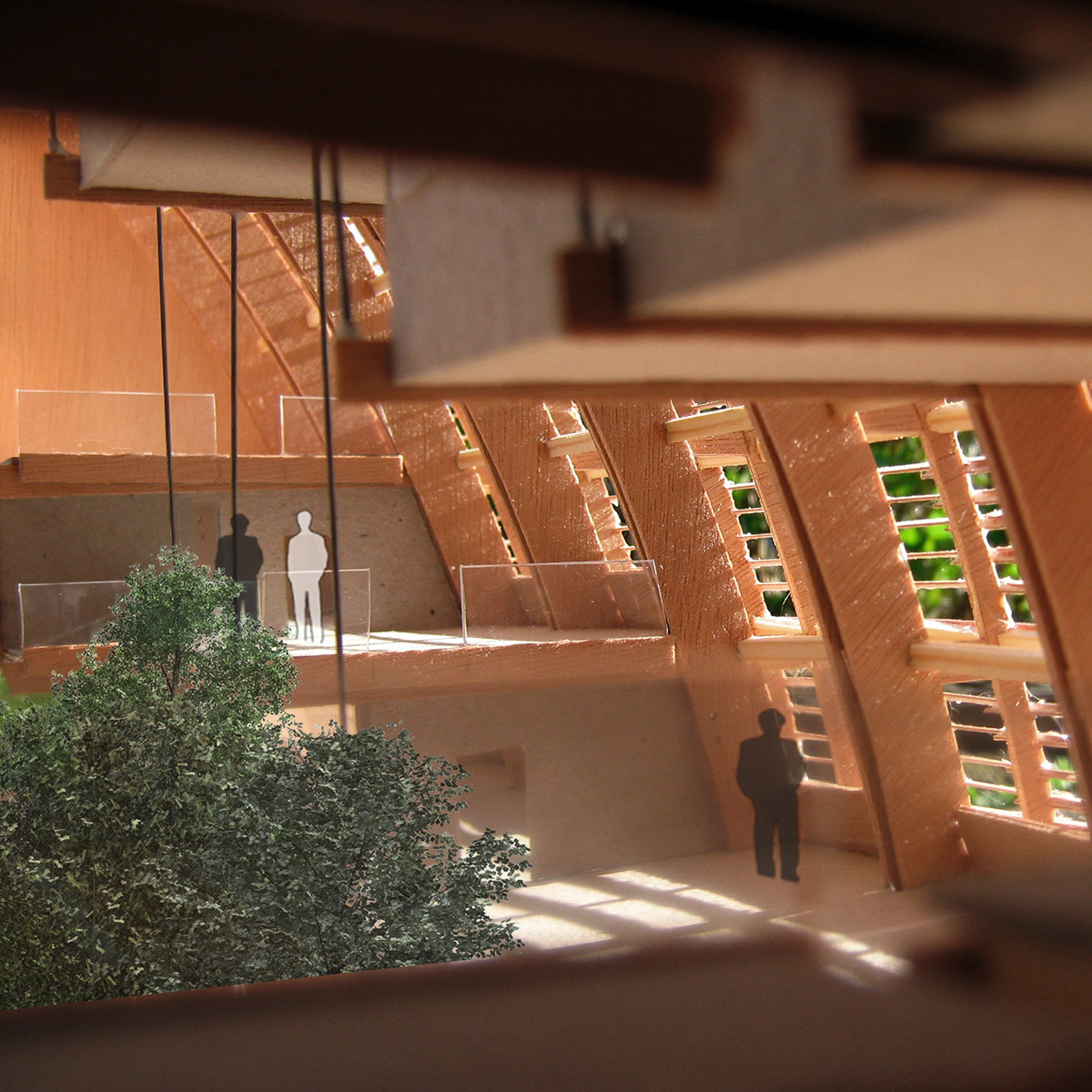
Internal view with photoshop.

Internal view with photoshop.
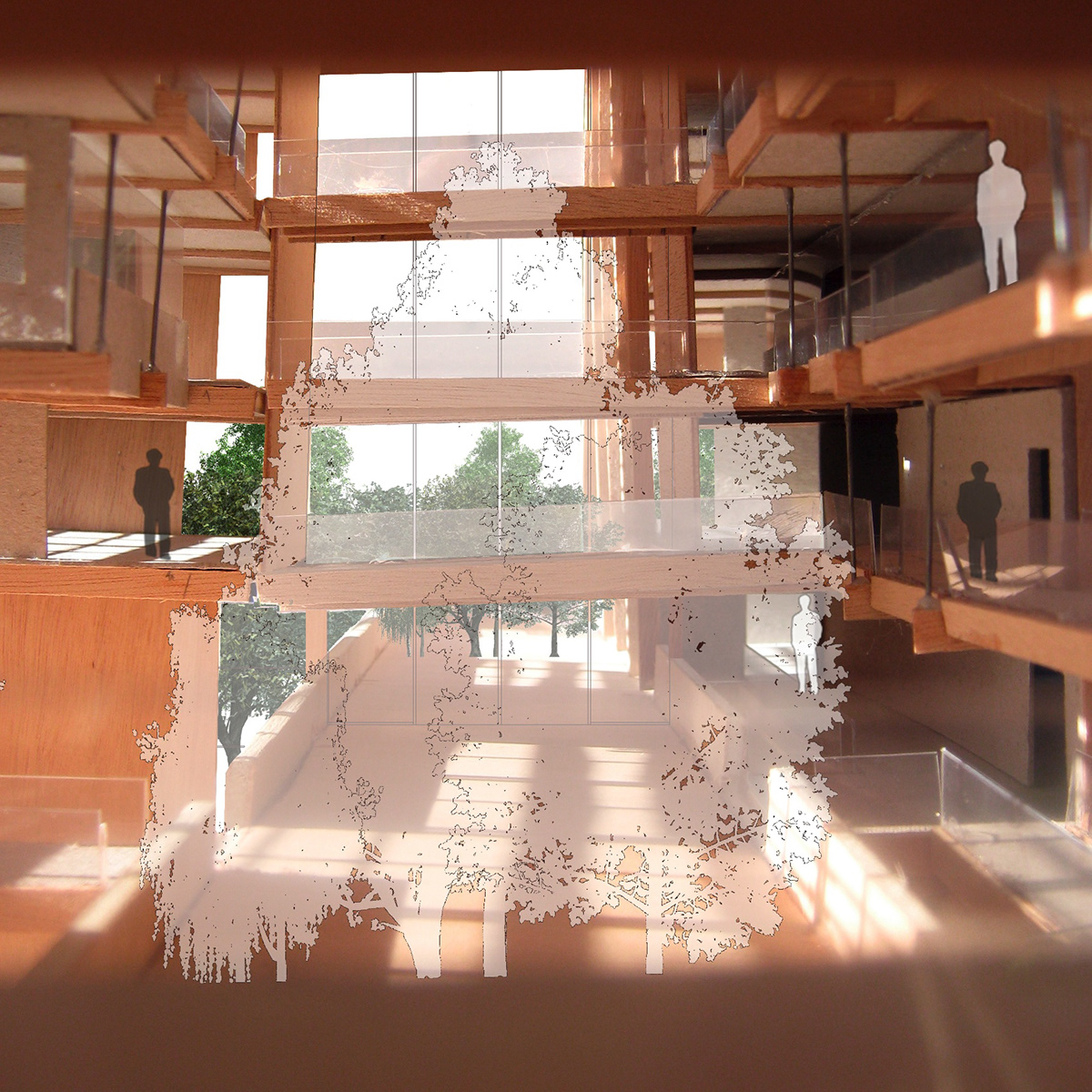
Internal view with photoshop.

Internal view with photoshop.

Internal view with photoshop.

Development model. Cardboard and paper mache. 1:50
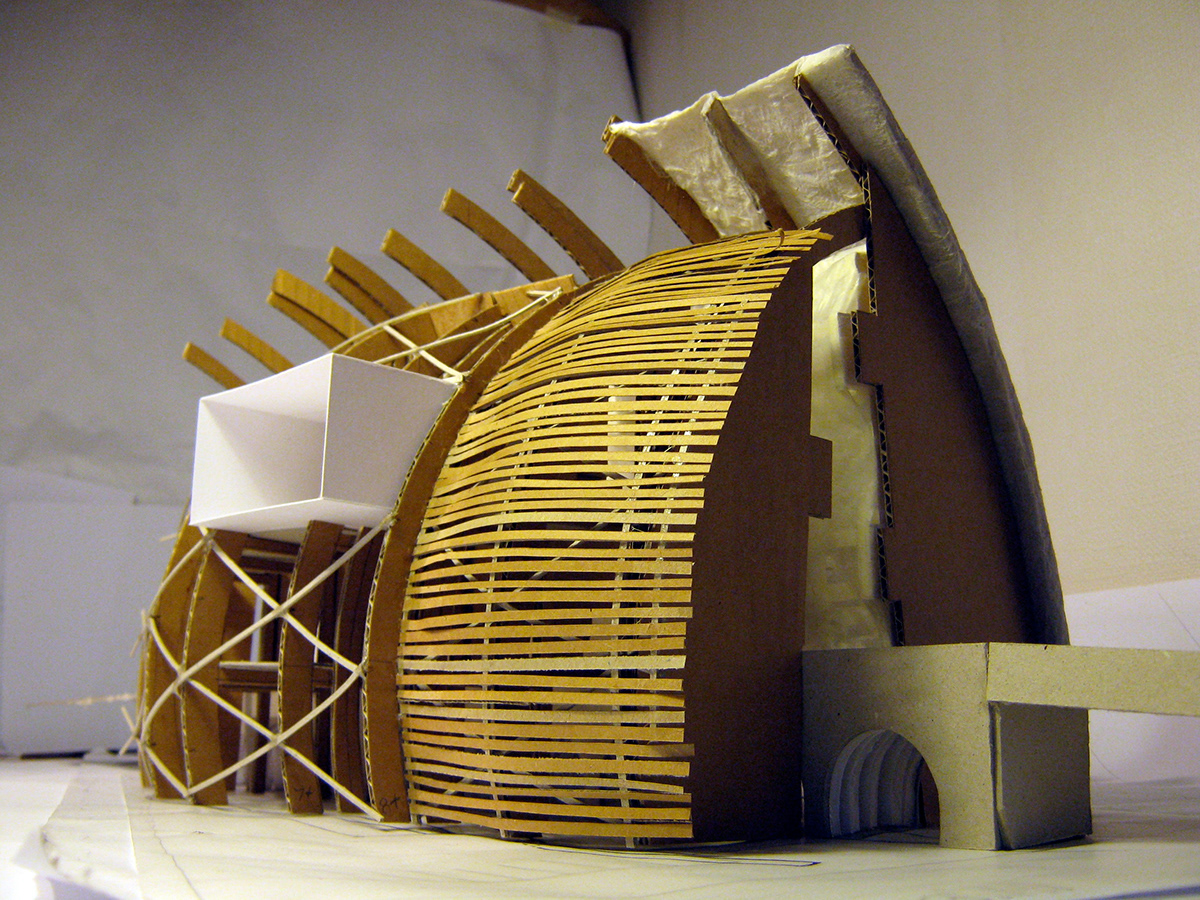
Developement model, card and paper mache. 1:50

Development model. Card and foamboard. 1:100.

Development model. Card and foamboard. 1:100
Chesham church.


Redesign of internal areas to include access ramps, cafe and shop.

Lazer cut and etched ply wood.

Shell of the building was built from 6mm Ply wood.
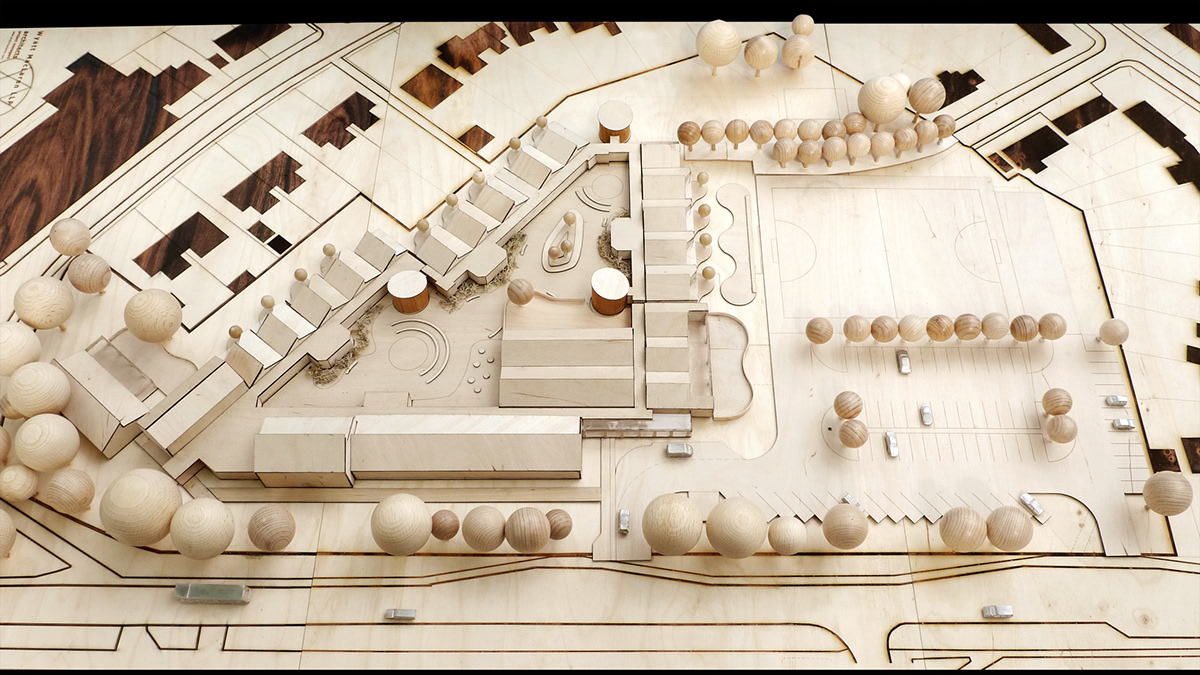
Lazer cut and etched ply wood model.
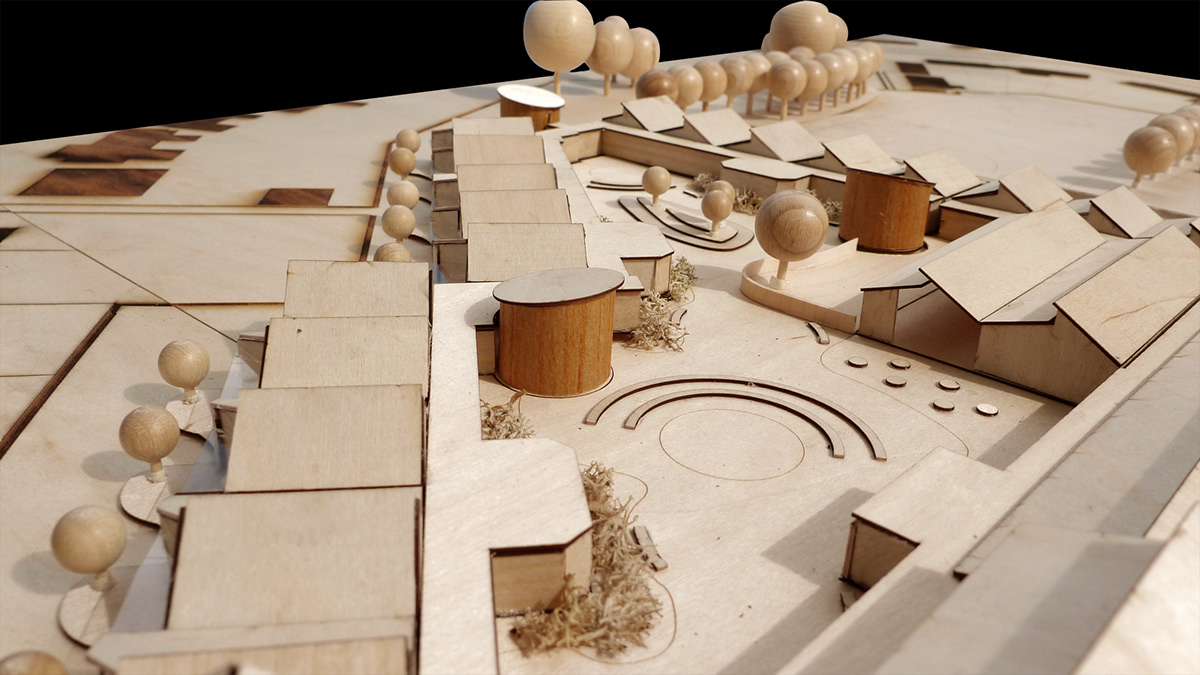


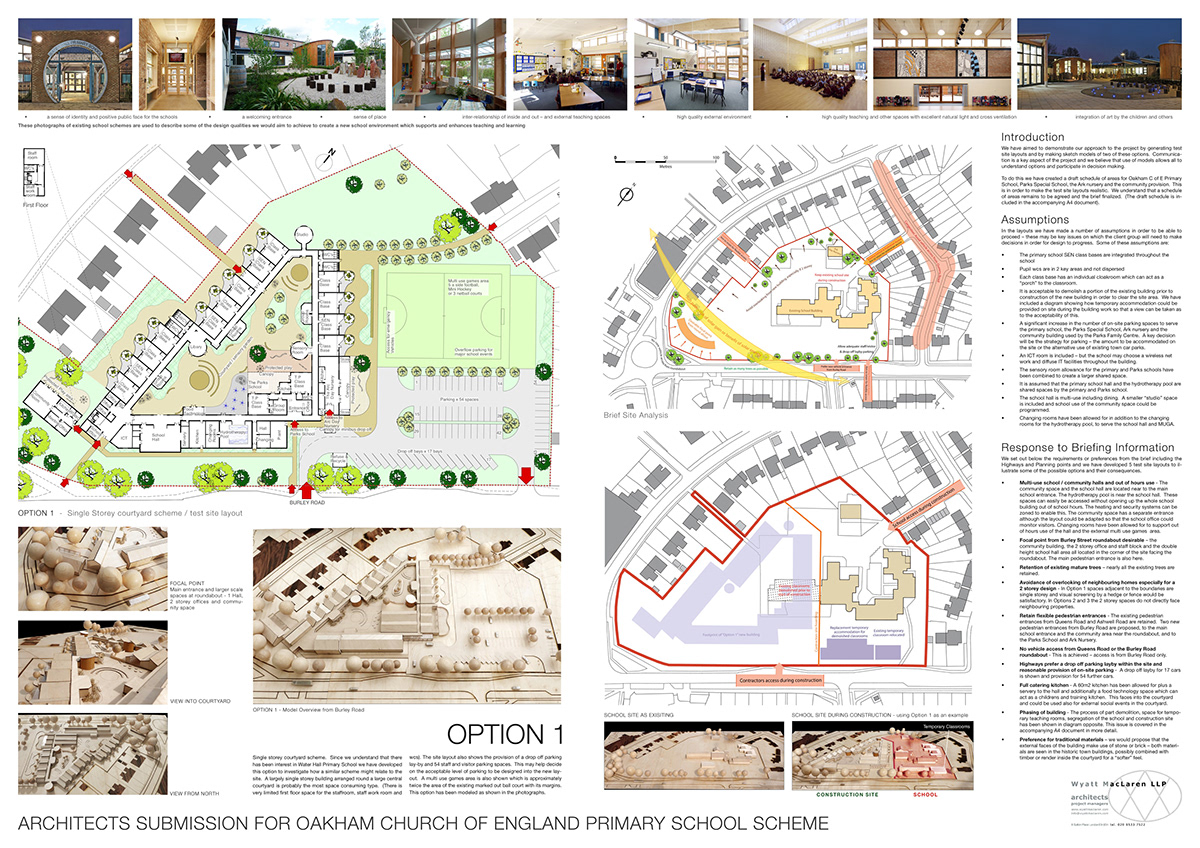

Presentation panels for competition entery.
FROCK House
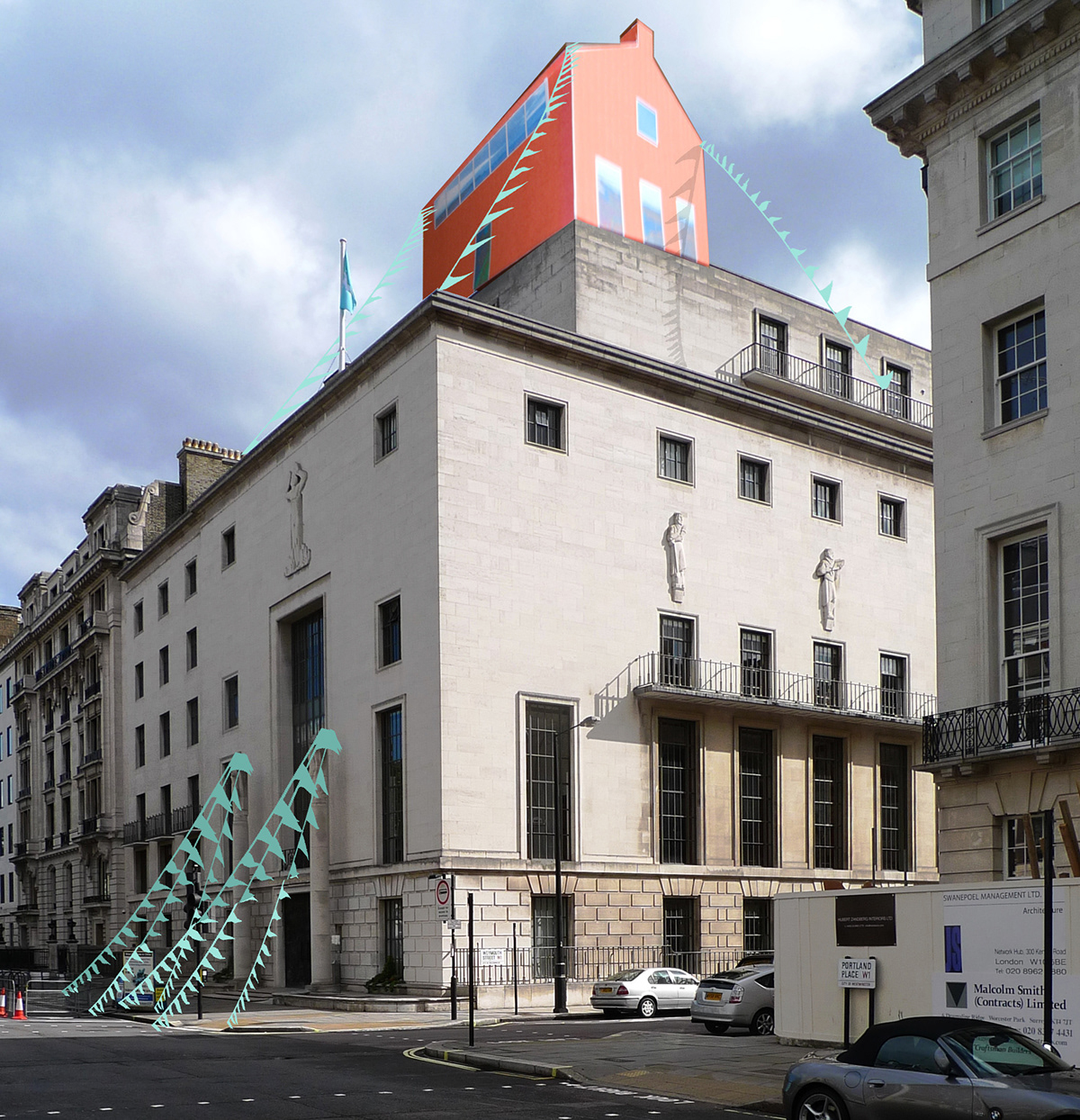

Paper cutout model with internal and external textures.

Based on a 1220mm grid to accomodate different sheet material standard sizes.
Water shed.
Used as a promotional model to sell the events space to potectial customers prior to completion.
Card, metal and wood. 1:50
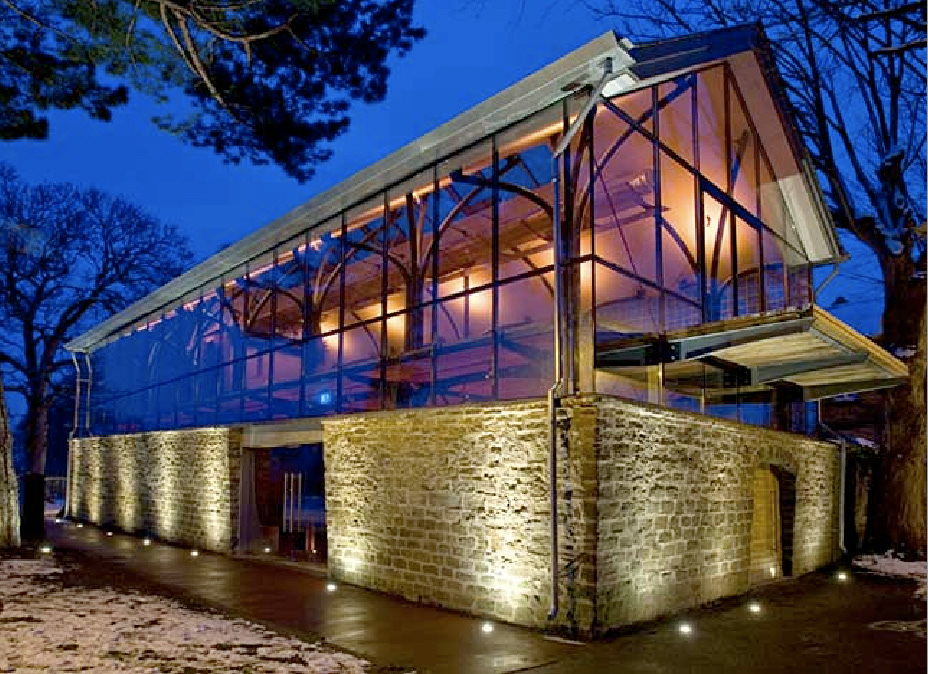
Aymestree
Extension to existing cottage using rammed earth and glass.
Card, plaster and perspex with integrated lighting and topographic base.
Internal refit.
Card model. 1:50
Barn extension to existing farm house with glazed walkway connection.
Card and topographic model. 1:50
