mallBOX
Public facilities design 2011
Public facilities design 2011
01
Urban Landscape and architectural-landscape spatial structure have a particular qualitative value. With the right link created in the 3D urban landscape - the landscape system, thereby linking landscape and architectural structures of local importance, with an urban space and structures of protective significance. This enables the creation of unique and sustainable 3D systems of urban structures and objects of landscape architecture which makes a functional habitat. Its role is in integration and harmonization of compatible urban landscape, architectural and spatial structures for functional and aesthetic reasons - in the construction and operation of high quality and the only possible "3D" system of urban landscape architecture buildings that were built as a system of efficient and creative transient form into the immediate environment of the landscape - in articulation, synchronization and linking urban functions ecourban structures and objects of landscape architecture with physical structures of habitat - in the articulation of diversity and the causal connection between urban and landscape architecture and buildings with physical structures as valuable elements for the establishment of eco-reciprocity of urban whereabouts.
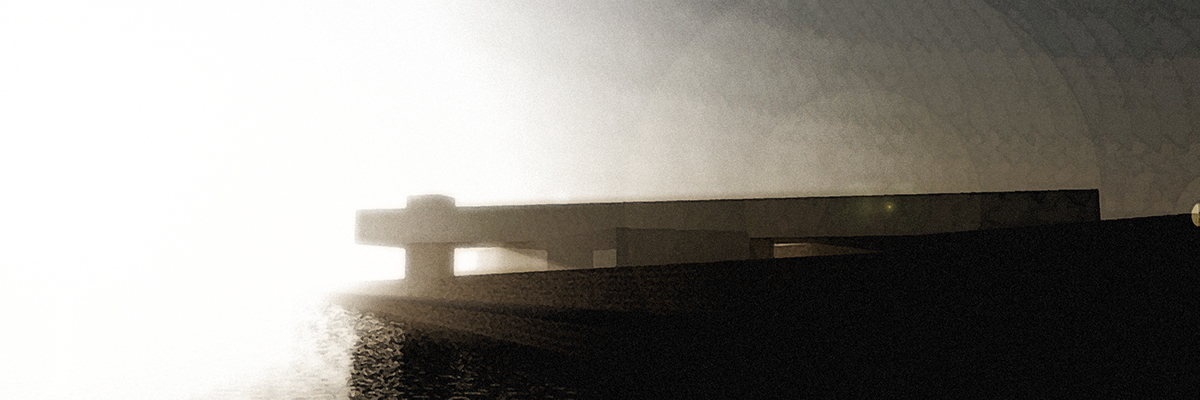
Objects and structures of landscape architecture in the high urbanised environment, are aesthetically and visually enriching micro and macro environmental volumes and silhouettes of urban landscape.
New Belgrade, as an urban unity of extremely architectonical structures, does not lack of such ambient units with a clear purpose, mainly recreational.
New Belgrade is actually missing cityscape structures, that would teach us that the built environment can not meet the principles of sustainable development and survival without integrated structures and objects of landscape architecture.
Psycho-sociological function of objects of landscape architecture involves gathering places for citizens in a pleasant atmosphere for socializing, relaxation and meetings.
New Belgrade, as an urban unity of extremely architectonical structures, does not lack of such ambient units with a clear purpose, mainly recreational.
New Belgrade is actually missing cityscape structures, that would teach us that the built environment can not meet the principles of sustainable development and survival without integrated structures and objects of landscape architecture.
Psycho-sociological function of objects of landscape architecture involves gathering places for citizens in a pleasant atmosphere for socializing, relaxation and meetings.
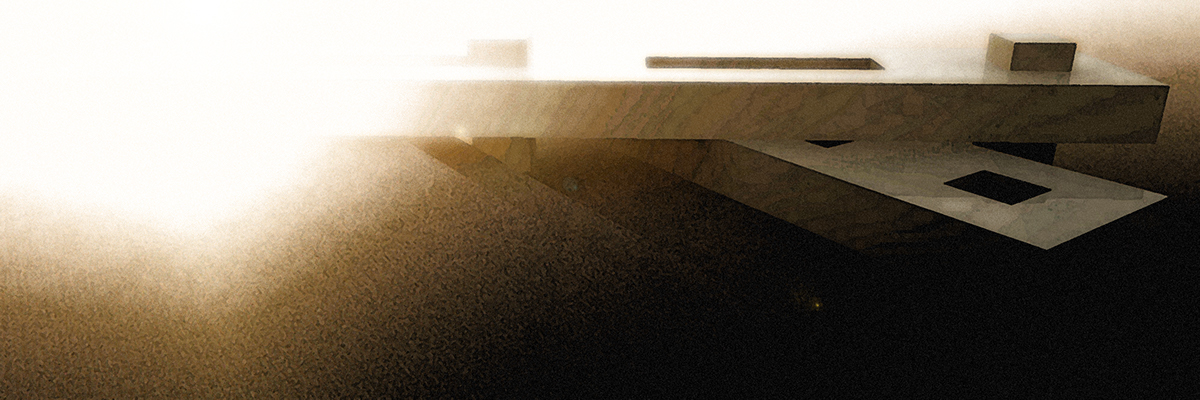
The system of urban structures depends largely on the socio-historical and socio-economic development, on the type and size of settlements, topographical position and morphology of the terrain, architectural and urban heritage and culture, population density and the construction of settlements, on the concept of planning and sustainable survival and development settlements and communities. Therefore, the whole urban area from the "Gazela" bridge, along the banks of the Sava to the last blocks of New Belgrade's lack in harmonization and integration of sustainable systems, functions of urban structures and objects of landscape architecture, and integrative concept that would ensure continuity in planning architectural and urban heritage and culture.
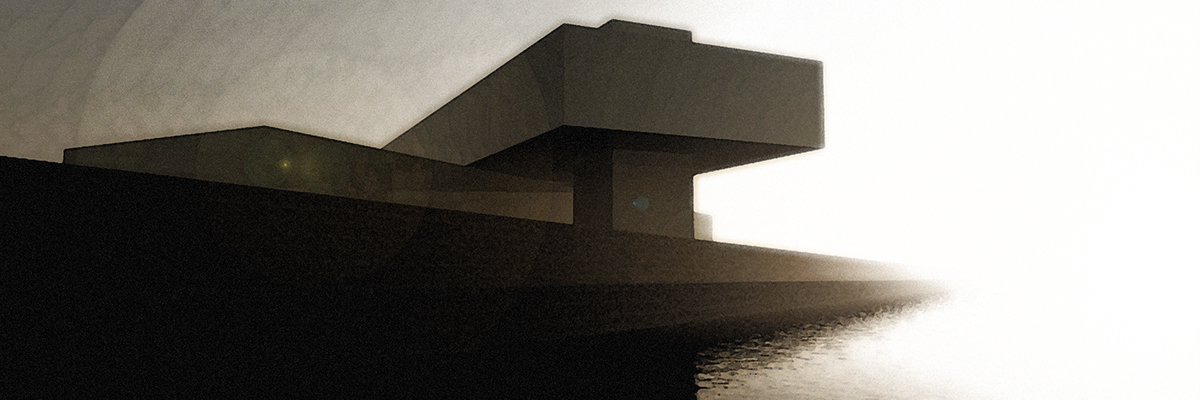
Stage 02
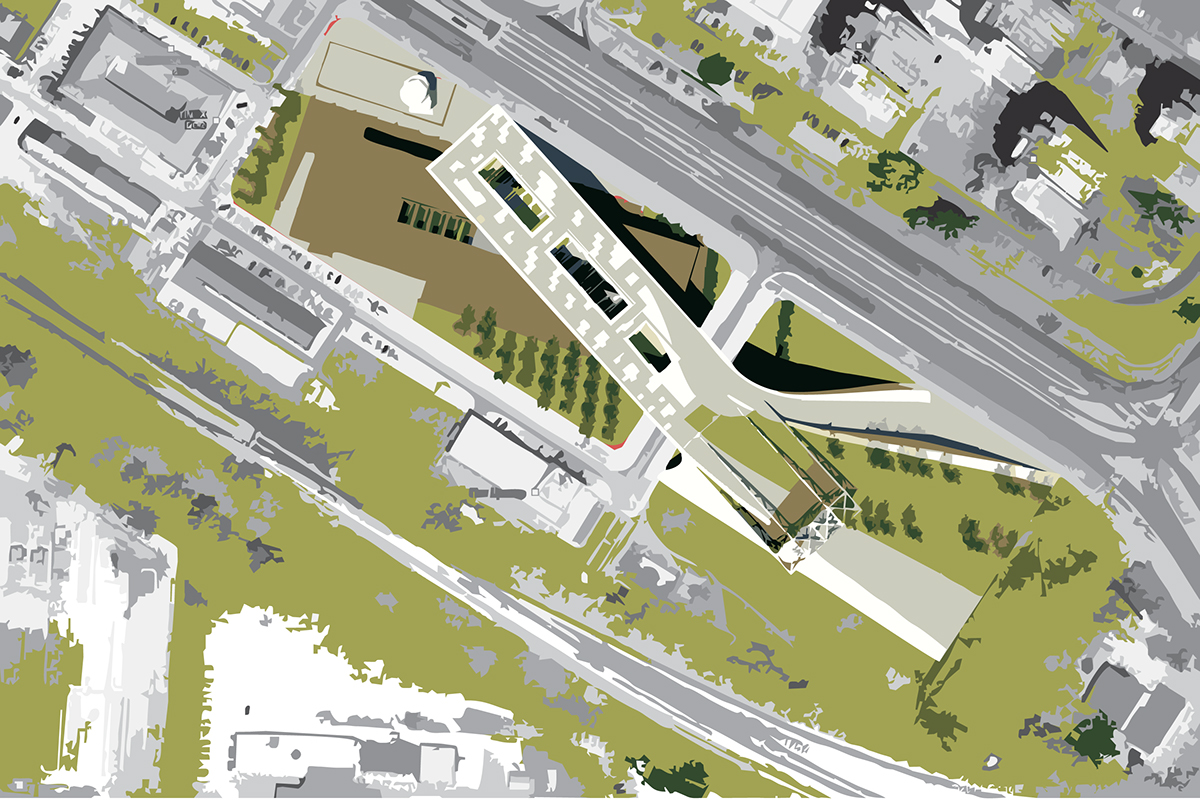
The location is in New Belgrade in Milutina Milankovića Boulevard. There are two building lots intended for the construction of commercial property, currently wizh no constructed buildings of any kind. The wider area has no real parks. The blocks on the other side of the boulevard are mostly of residential character with a high density of population, caused by the architectural design of residential units in those buildings, which is influenced by the low bearing capacity of the soil and therefore expensive foundations. The block is located next to New Belgrade KBC (local hospital) which also causes large numbers of people gathering in this area.
However, the location lacks with cityscapes and nonexistent yet necessary units and structures, even though this tends to become yet another event locus of New Belgrade. There is a deficit of parking spaces and the deteriorating is expected with increased number of visits to planned shopping center. There is an obvious problem of noise pollution due to a flurry of the boulevard, which connects Bežanijska kosa and Zemun with Banovo brdo across the Savasava river.
However, the location lacks with cityscapes and nonexistent yet necessary units and structures, even though this tends to become yet another event locus of New Belgrade. There is a deficit of parking spaces and the deteriorating is expected with increased number of visits to planned shopping center. There is an obvious problem of noise pollution due to a flurry of the boulevard, which connects Bežanijska kosa and Zemun with Banovo brdo across the Savasava river.
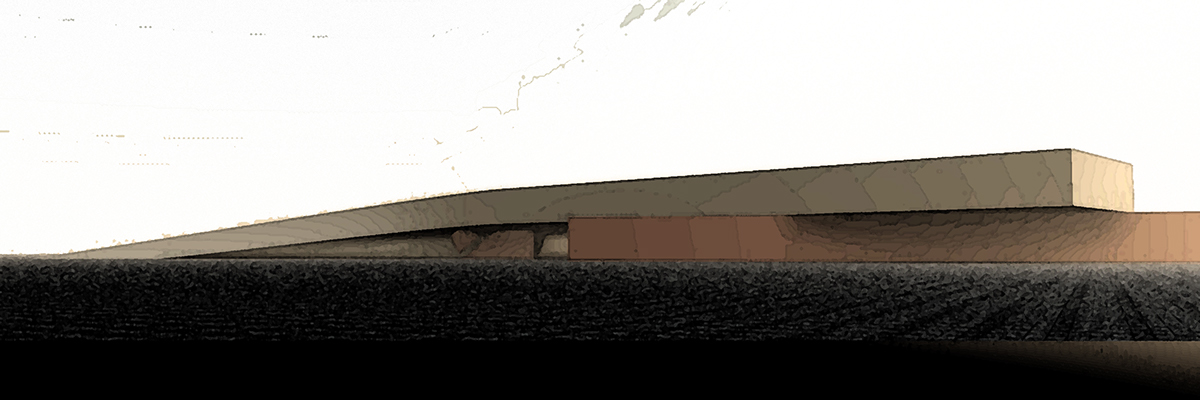

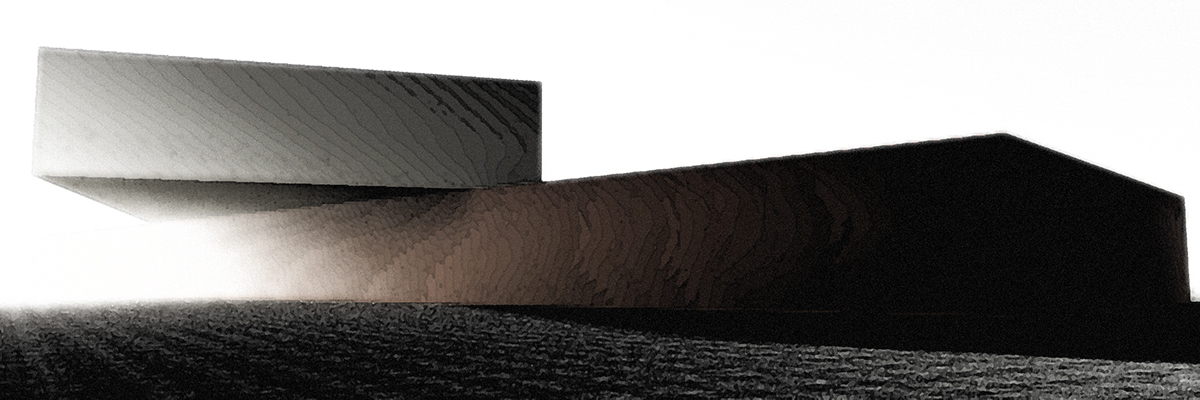
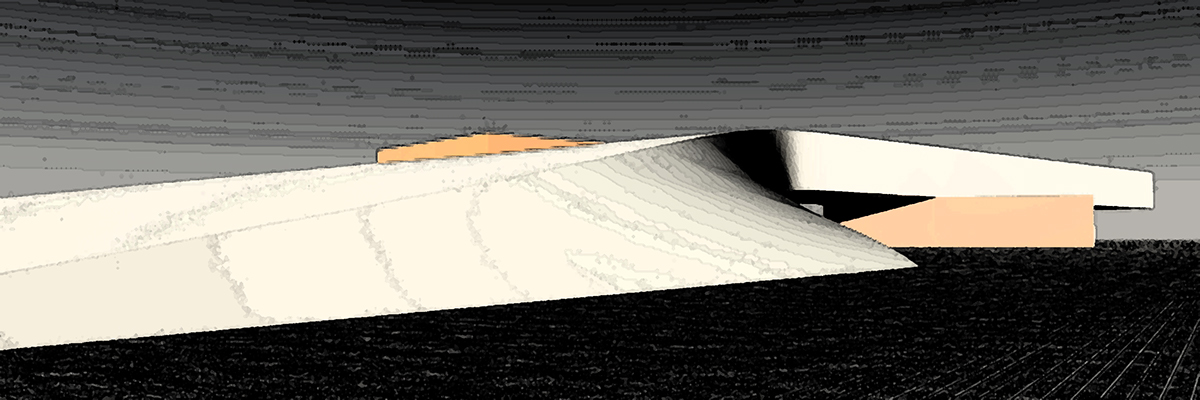


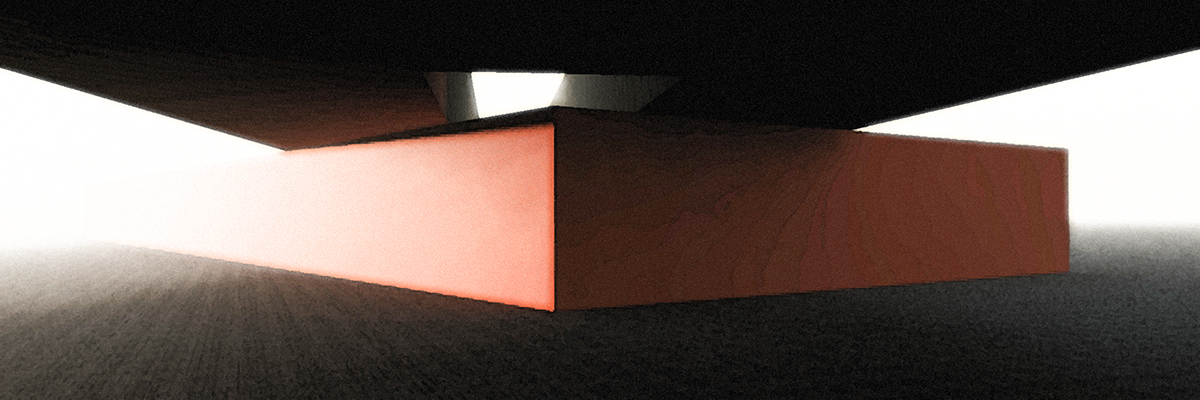
The main idea of objects is based on the principle of the box.
- In terms of spatial reasoning and 3D organisation of functions
- In terms of spatial reasoning and 3D organisation of functions
- The box as a receptacle for the function
- Stacking of similar functions
- Form in cause-and-effect relationship with the function
- Form of mass or set of masses that form the structure of the internal space and characteristic perception of architecture
- This constructivist procedure, followed by a deconstructionism is reflected in the visible supporting structure merged outside amorphous form, that remains and still serves as an architectural element in the park
- The two structures are intertwined to the point that none of them had primary (shopping center and park)
- Form of mass or set of masses that form the structure of the internal space and characteristic perception of architecture
- This constructivist procedure, followed by a deconstructionism is reflected in the visible supporting structure merged outside amorphous form, that remains and still serves as an architectural element in the park
- The two structures are intertwined to the point that none of them had primary (shopping center and park)
- Hiperatrium - the structure that is to form the atrium
- Antiatrium - landscape-architectural and ambient structures, as might be expected within the atrium, raised above the architectural structure, to and from the point of view to provide styled ambiance that is carried over the deconstructed walls that define the ambience
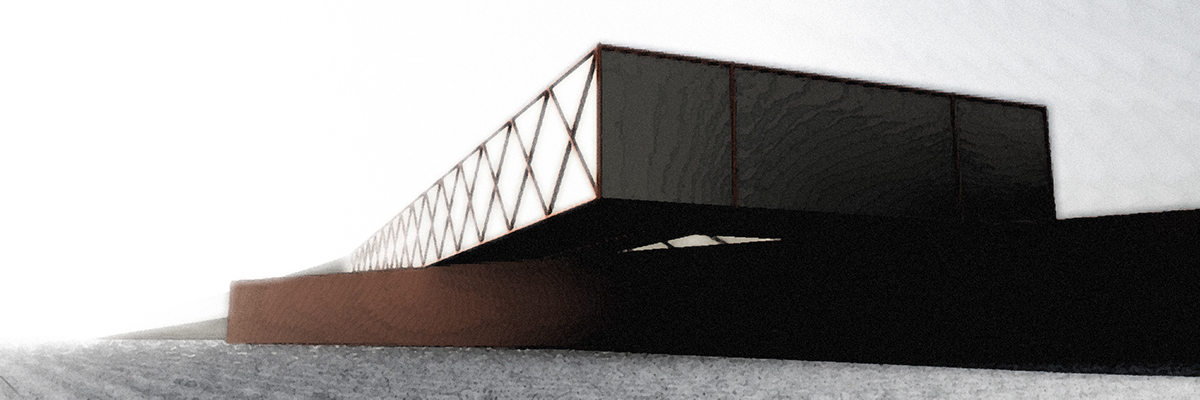



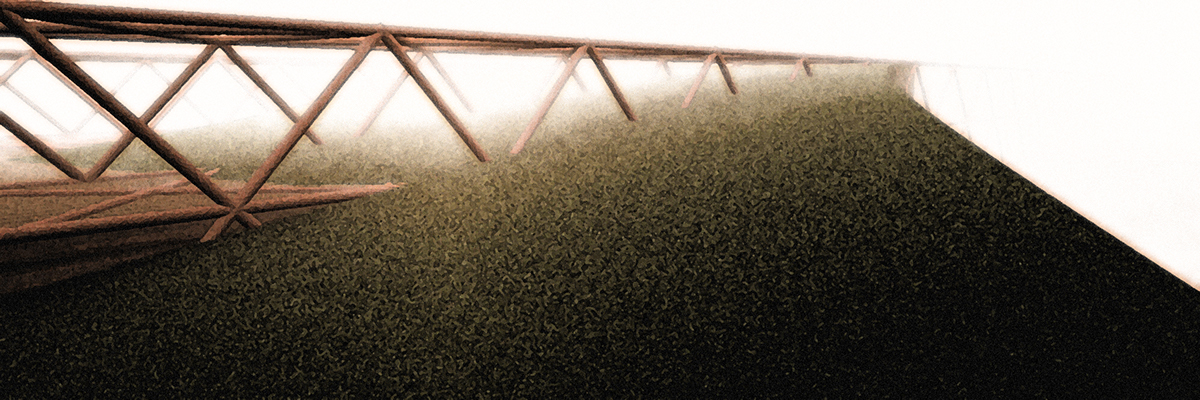
03



Stage 04
The main ideas and starting points in the design were:
-The combination of architectural and landscape-architectural object
-Improving the environment and the building
-Refinement of the ambient
-Blending / fusion - two toughts
- Two movements (minimalism and deconstructionism)
- Two forms (box and amorphous)
- Two materials (composite and humus)
- Fusion of constructed with constructed biotop
Accessing the park is derived directly from the walkways, ramps leading into the landscape ambience whose materials have formed immersive pedestrian space and irregular geometric formations.
Complement of the overall impression are reflections in the water park elements in all ambience units, in the park and around the major functional groups of objects.


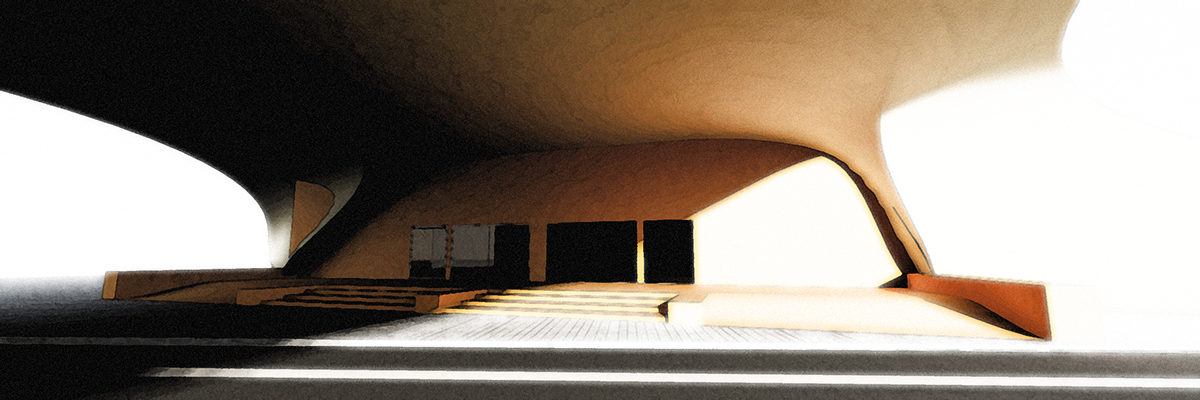





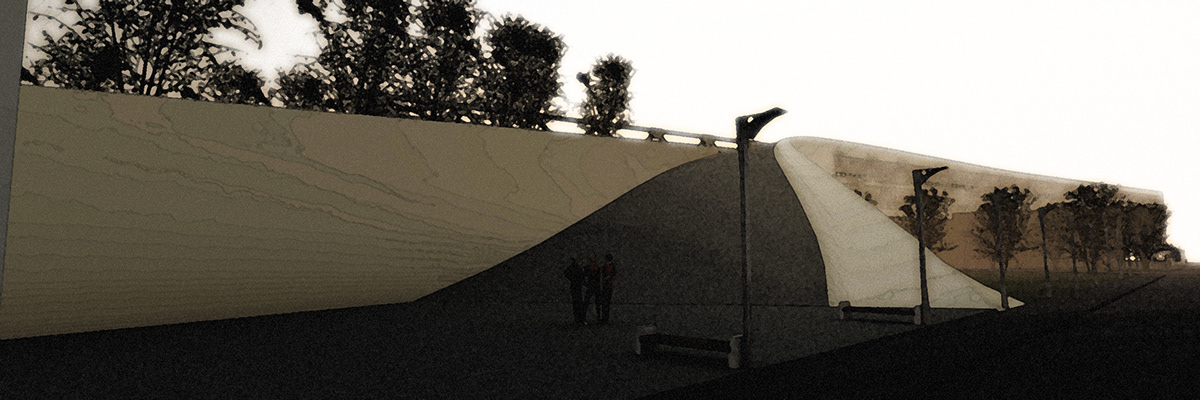
Accessing the park is derived directly from the walkways, ramps leading into the landscape ambience whose materials have formed immersive pedestrian space and irregular geometric formations.
Complement of the overall impression are reflections in the water park elements in all ambience units, in the park and around the major functional groups of objects.
Complement of the overall impression are reflections in the water park elements in all ambience units, in the park and around the major functional groups of objects.
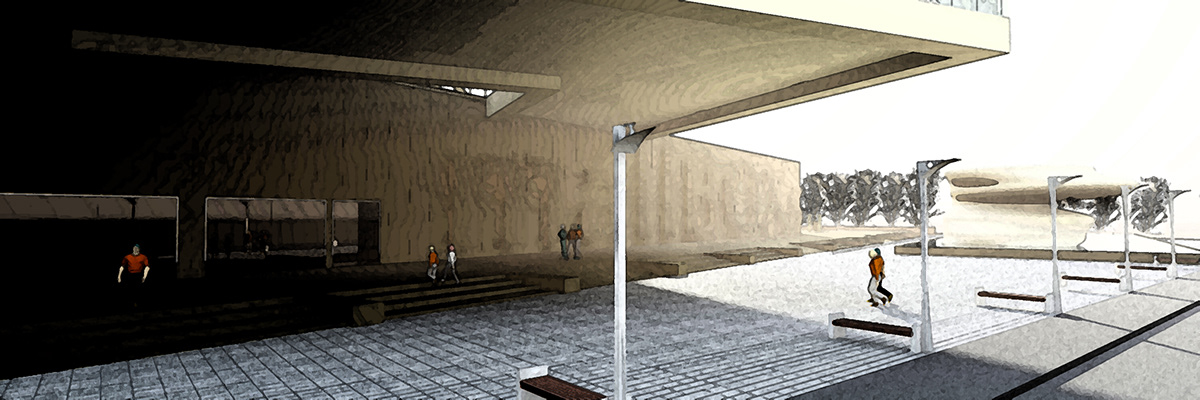
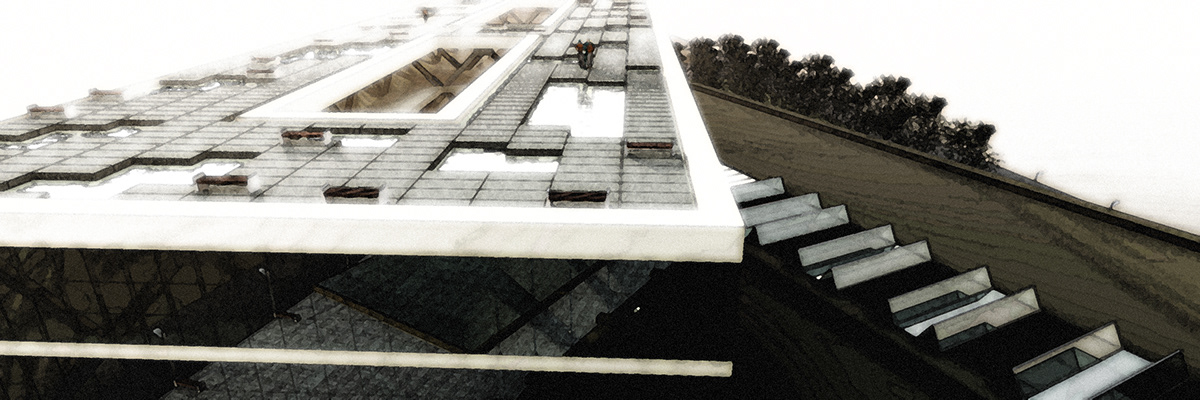
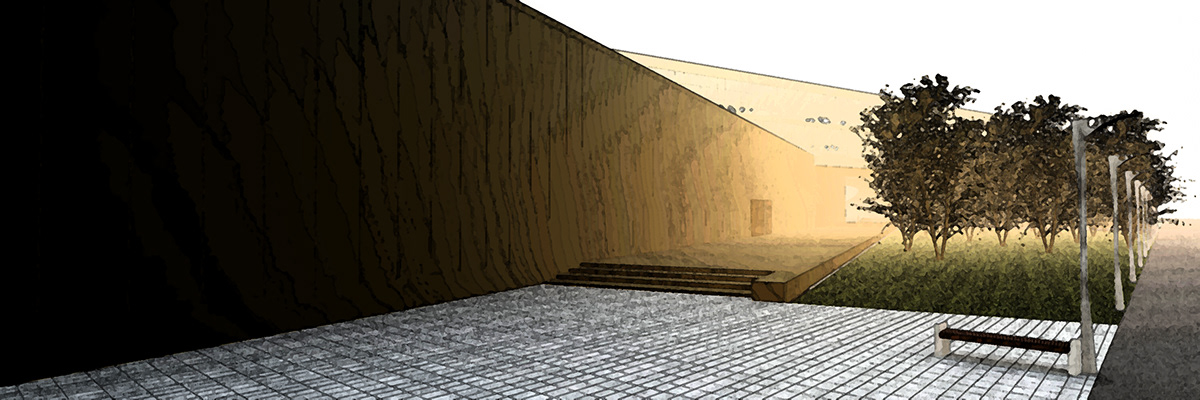
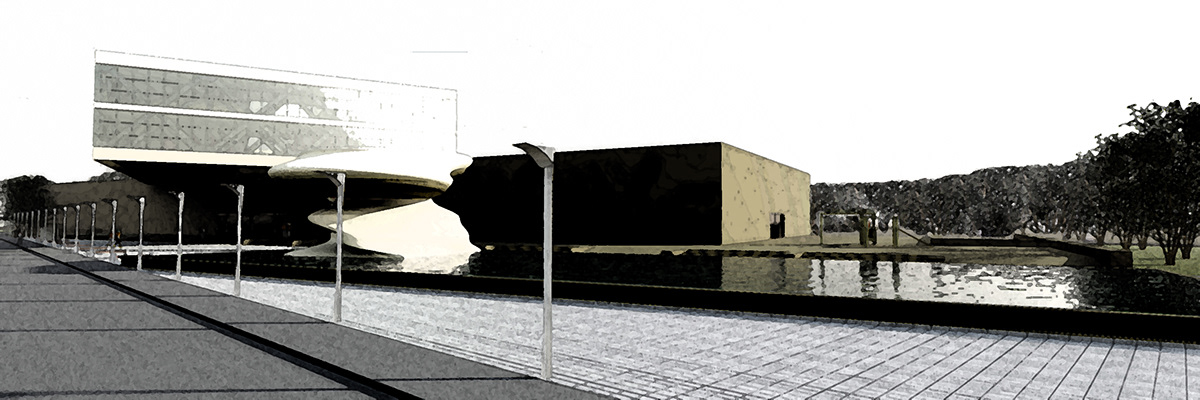
Ambient around the shopping center consists of few subunits, forming the unique urban program.
Main entrance has been formed as the cascade plateau that stretches along the entire building, where gentle stairways and ramps are altering.
On this plateau vegetation structures are deliberately omitted. Its purpose is the free movement of huge crowds from all directions. Thereby it is equipped with just simple basic street furniture pieces, identical to those in the park. As the only three-dimensional facility on this plateau, appears a pool with a sculpture that is transferred notion of the main building behind it. This micro unit is carefully placed, so it could reflect and blend the sculpture and the building itself.
From the side streets, there is approach to the economic entrance, also represetnig a micro-entity, camouflaging entrance. All together it is a complementary to other micro-ambiental urban units.
Main entrance has been formed as the cascade plateau that stretches along the entire building, where gentle stairways and ramps are altering.
On this plateau vegetation structures are deliberately omitted. Its purpose is the free movement of huge crowds from all directions. Thereby it is equipped with just simple basic street furniture pieces, identical to those in the park. As the only three-dimensional facility on this plateau, appears a pool with a sculpture that is transferred notion of the main building behind it. This micro unit is carefully placed, so it could reflect and blend the sculpture and the building itself.
From the side streets, there is approach to the economic entrance, also represetnig a micro-entity, camouflaging entrance. All together it is a complementary to other micro-ambiental urban units.
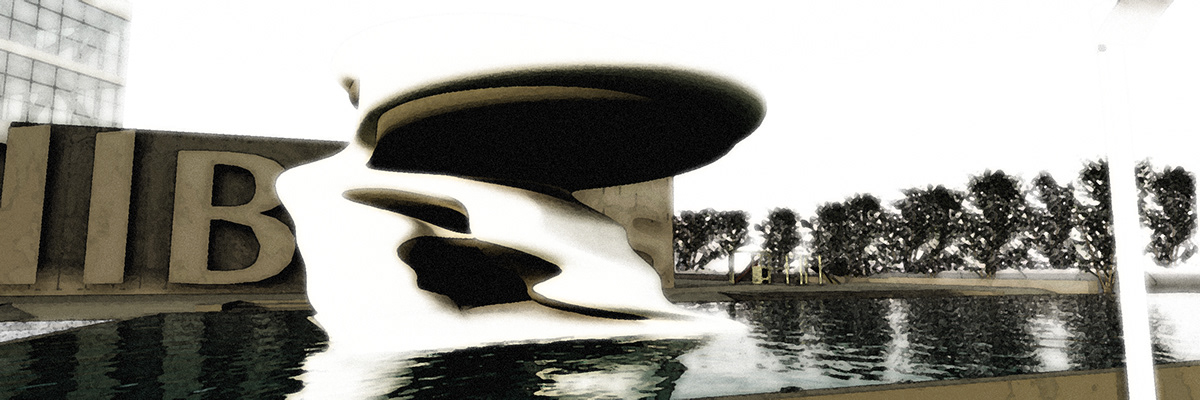



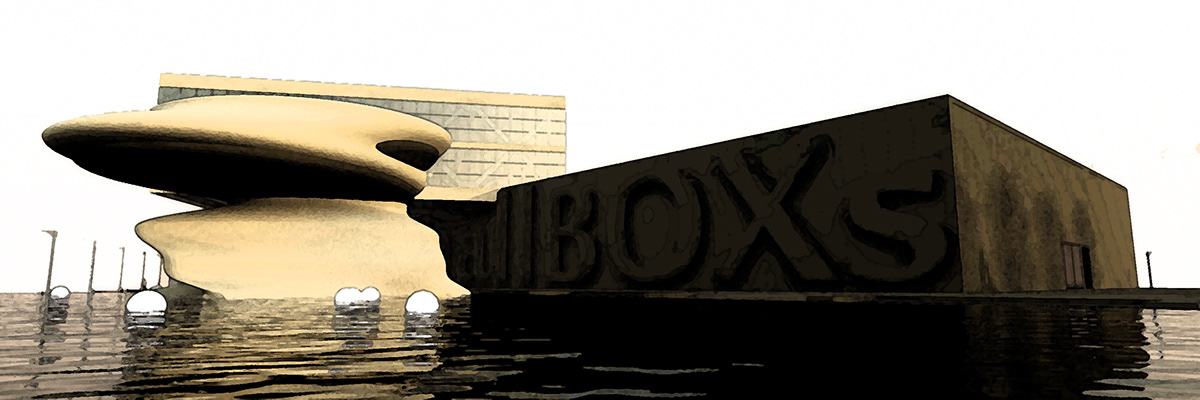
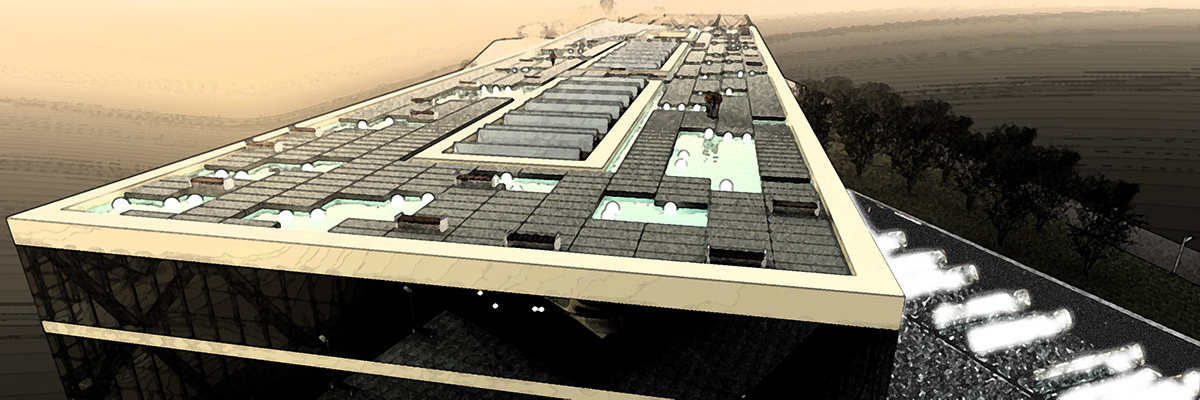
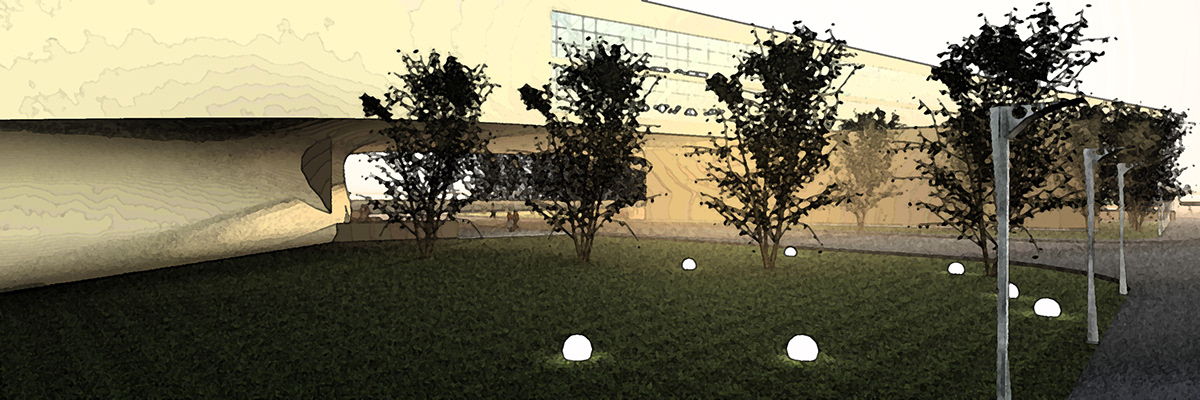

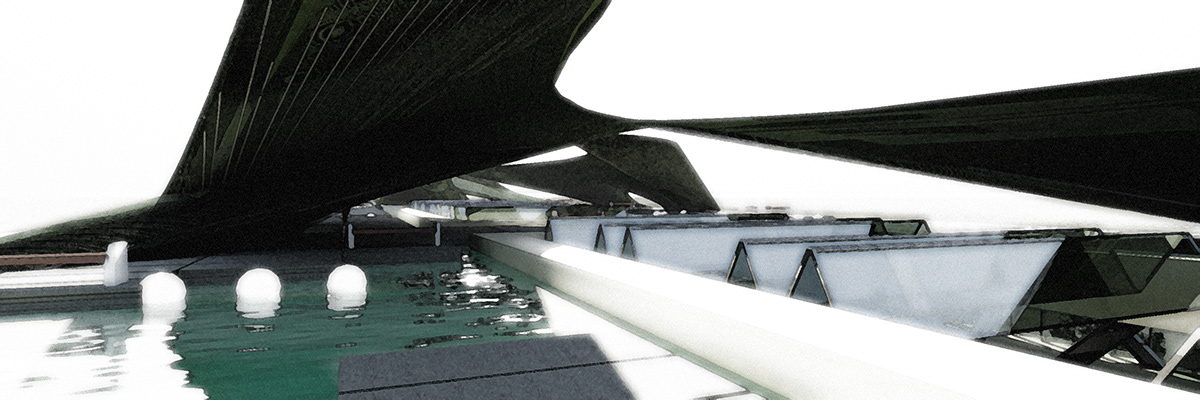
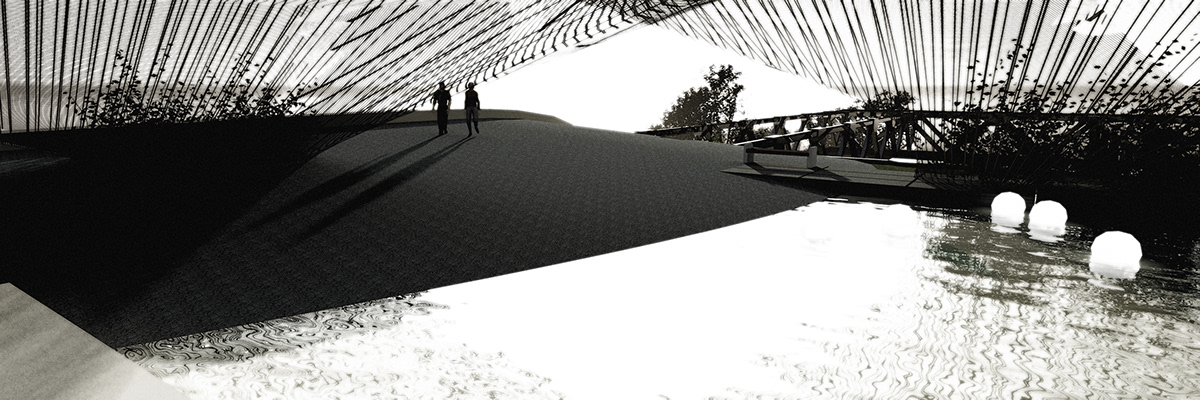
Constructed network is a structure that serves as a support to ivyes and other creepers that, during the growing season, make differentiation among micro ambiences. This makes the whole park experience even more enjoyable.
Mobiliard is kept simple shaped, ergonomic and functional.
Lighting is designed as a self-sufficient and with no additional power supply. In tform of a special plastic balls that are charged by the sun during the day, so they could glow at night. Their diffuse light is a unique visual complement to the experience of the park. The balls are scattered in aqueous units to achieve an interesting play of light and reflection.
Mobiliard is kept simple shaped, ergonomic and functional.
Lighting is designed as a self-sufficient and with no additional power supply. In tform of a special plastic balls that are charged by the sun during the day, so they could glow at night. Their diffuse light is a unique visual complement to the experience of the park. The balls are scattered in aqueous units to achieve an interesting play of light and reflection.



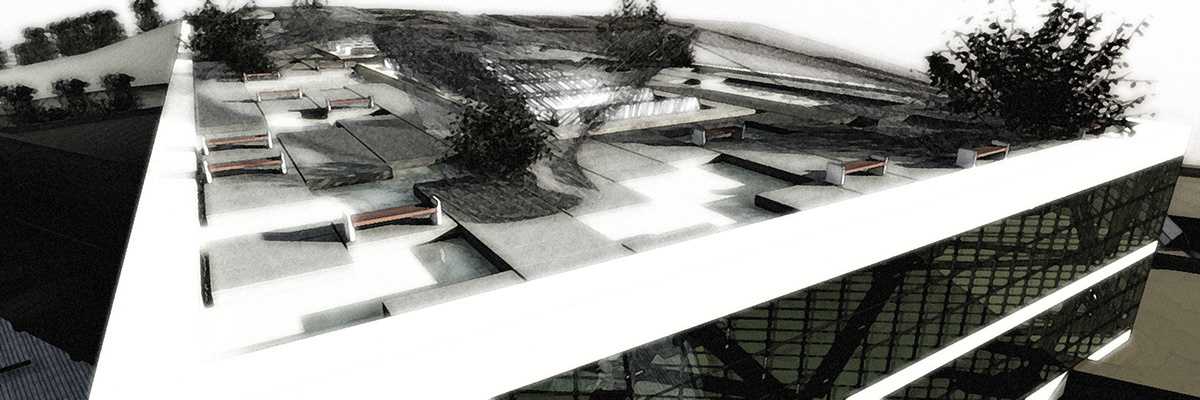

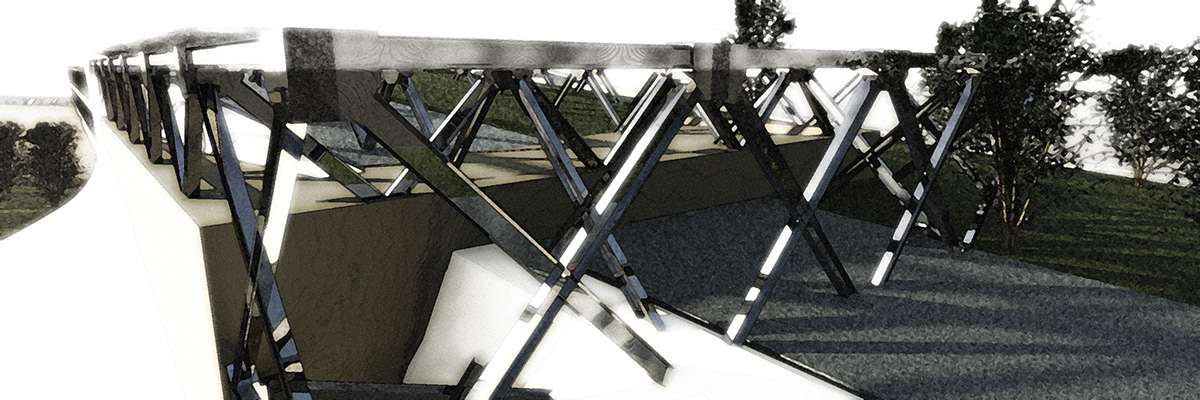

Visual equality of internal space with the external ambience units was achieved using simular architectural elements in terms of furniture design, other elements of function, using the same color patterns, and using uniform vegetation elements as in outer park.
Previously defined "hiperatrium" overwrites basic architectural elements of the Roman atrium hous, but in new proportions, typical for modernist design process, which gives the whole interior an even stronger impression of monumentality and open space. The atrium itself is foofed with sliding gass panels, which would be open for most of the year, or when the temperature is between 5 ° S and 35 ° C.
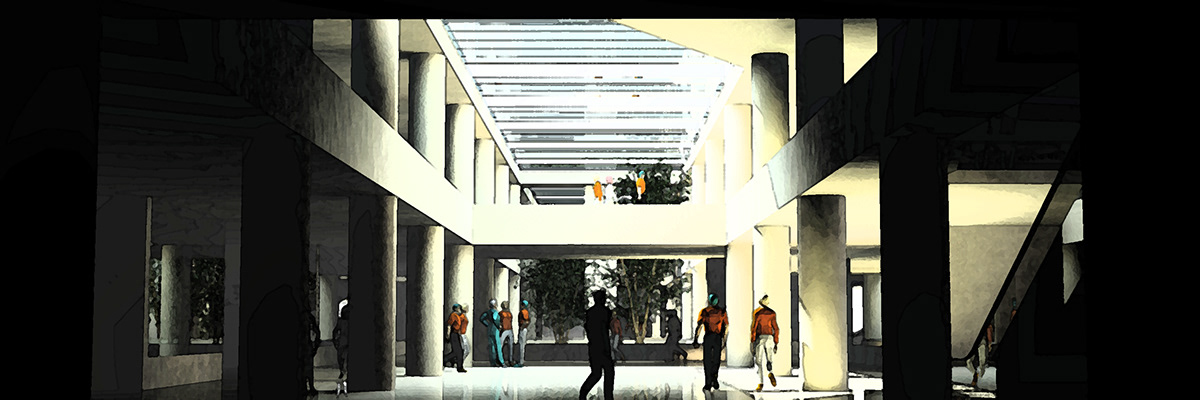
Construction details

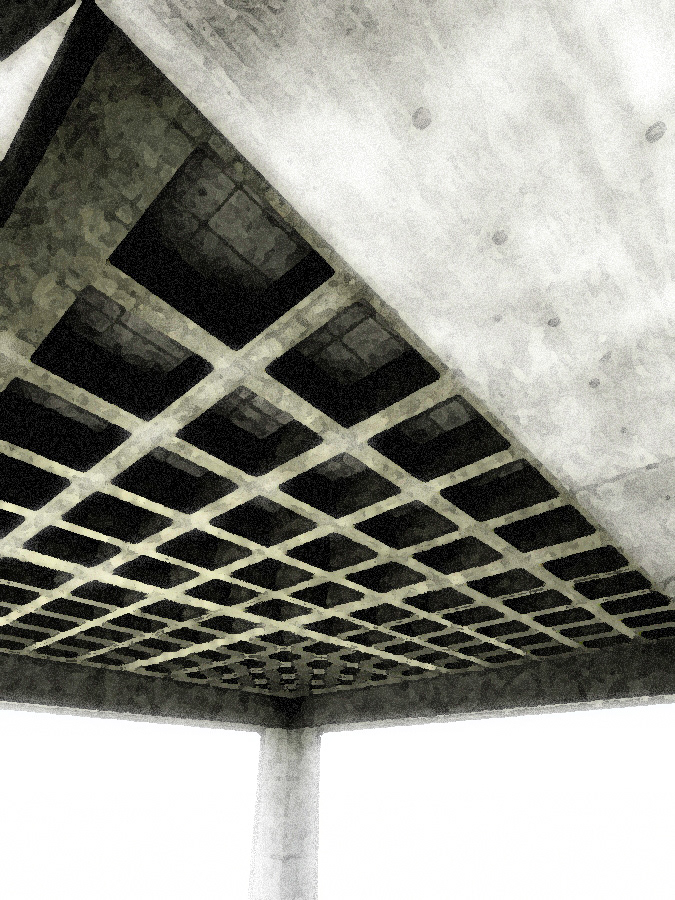

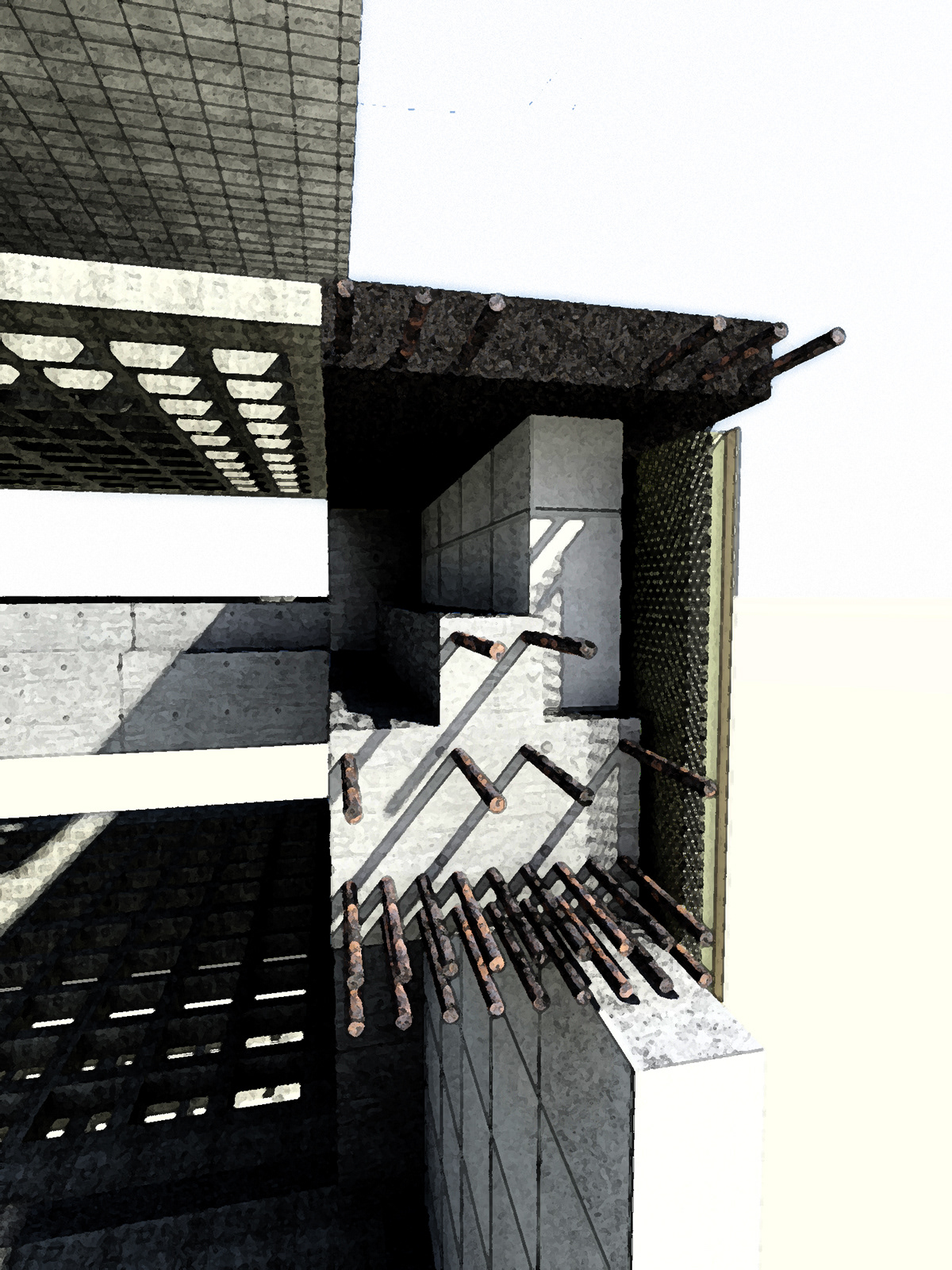
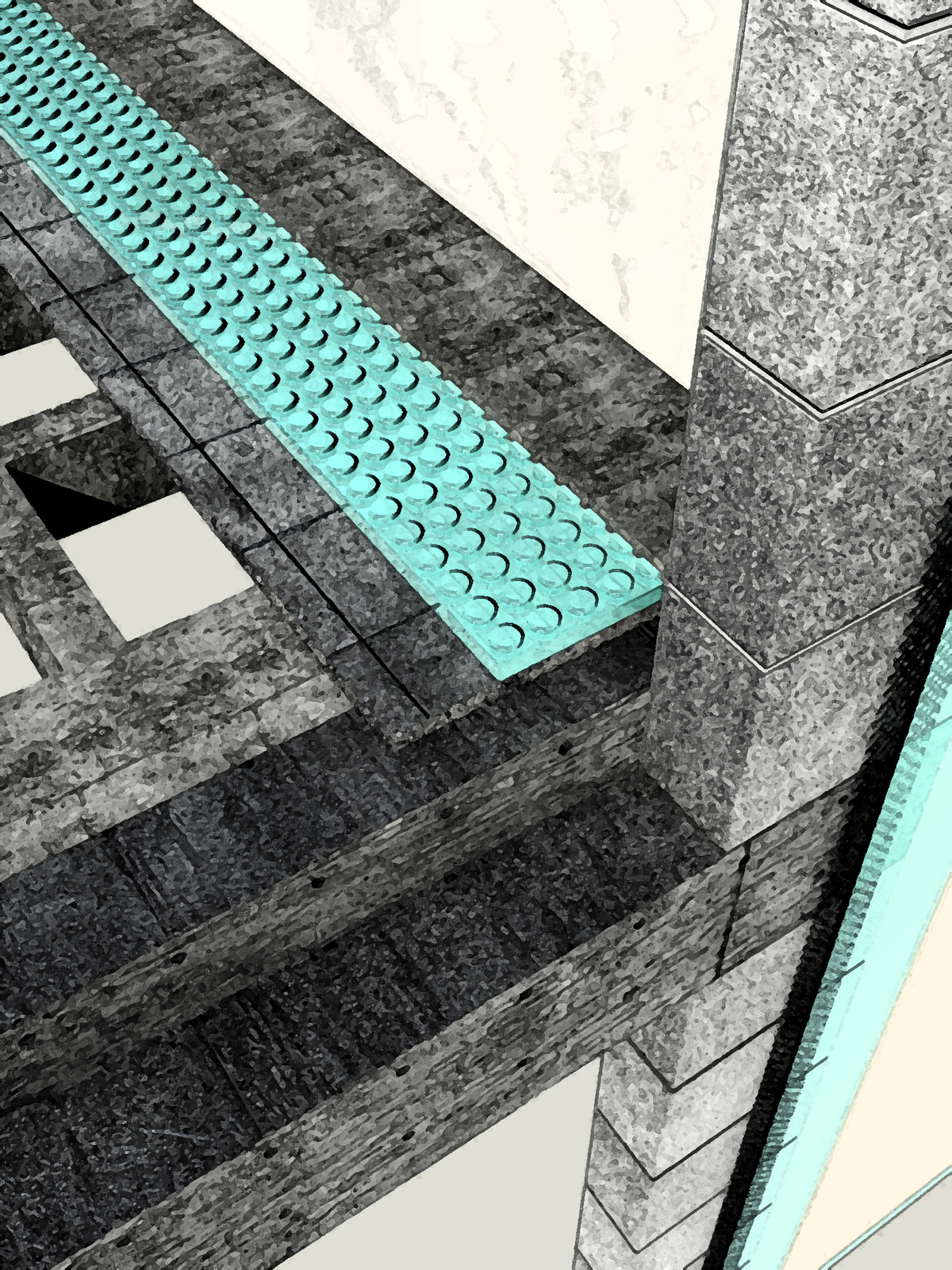

"Addition to mallBOXs http://bit.ly/Sf6WCF":
A work-in-progress :: http://www.behance.net/wip/181717/619657



