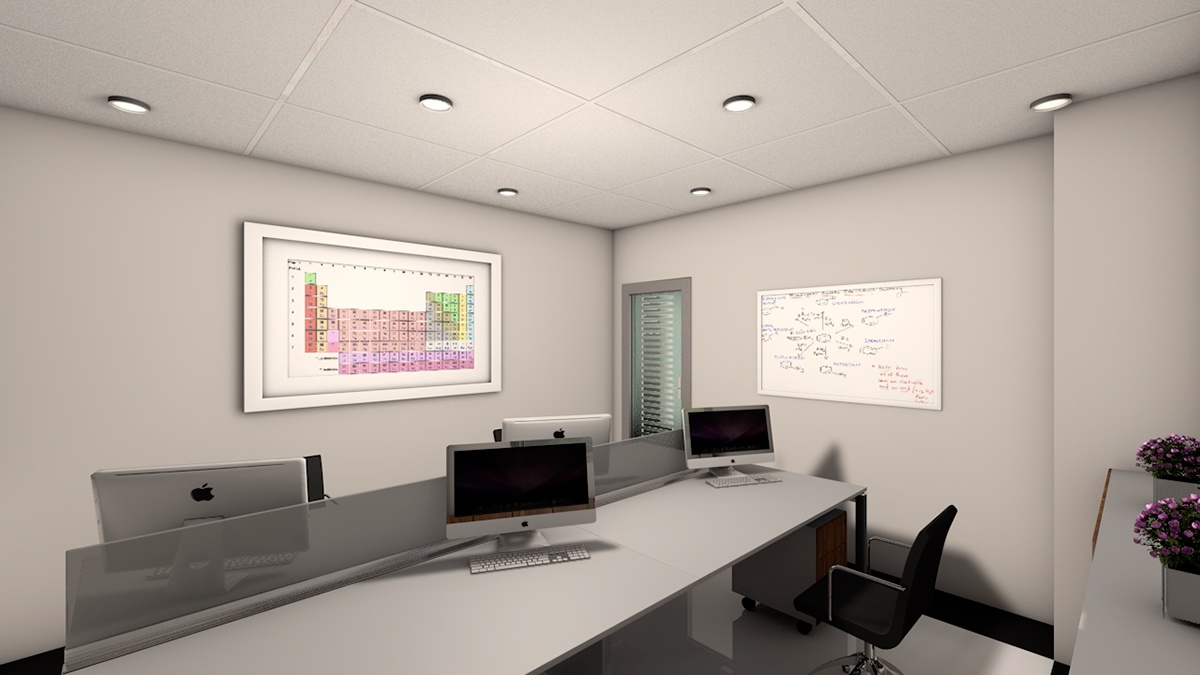Interior design, 3D modeling and decoration of a, 595 sq.meter, two floor cosmetic factory that produces the main formulas of the ingredients cosmetic brands put in their products.
Half of the factory is the production area and the other half is the part that I was called to design. It consists of the reception area, a meeting room, three hall areas, four offices on the ground floor and four offices on the first floor. The factory needed to have a very clean feeling and white, black & purple as prime color bases.
// Reception - (Door on the Left Leads to the Meeting Room)






// First Floor Hall Area - (Doors Lead to Offices & Production)

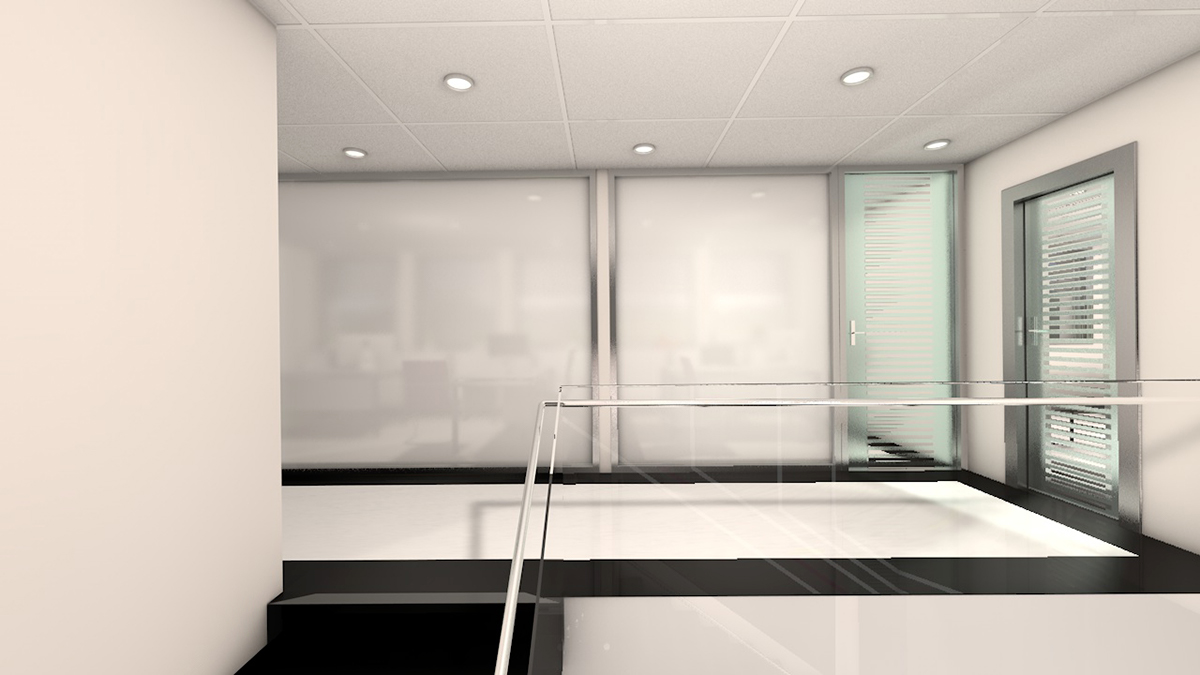



// Boss Office - (First Floor)
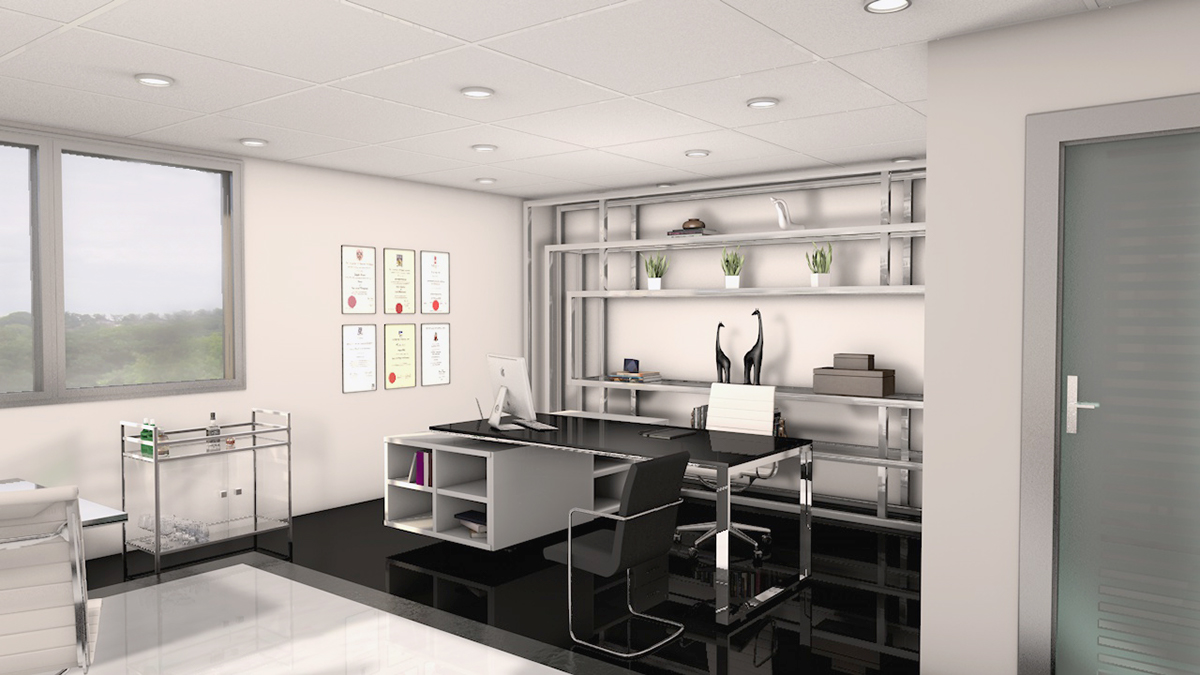

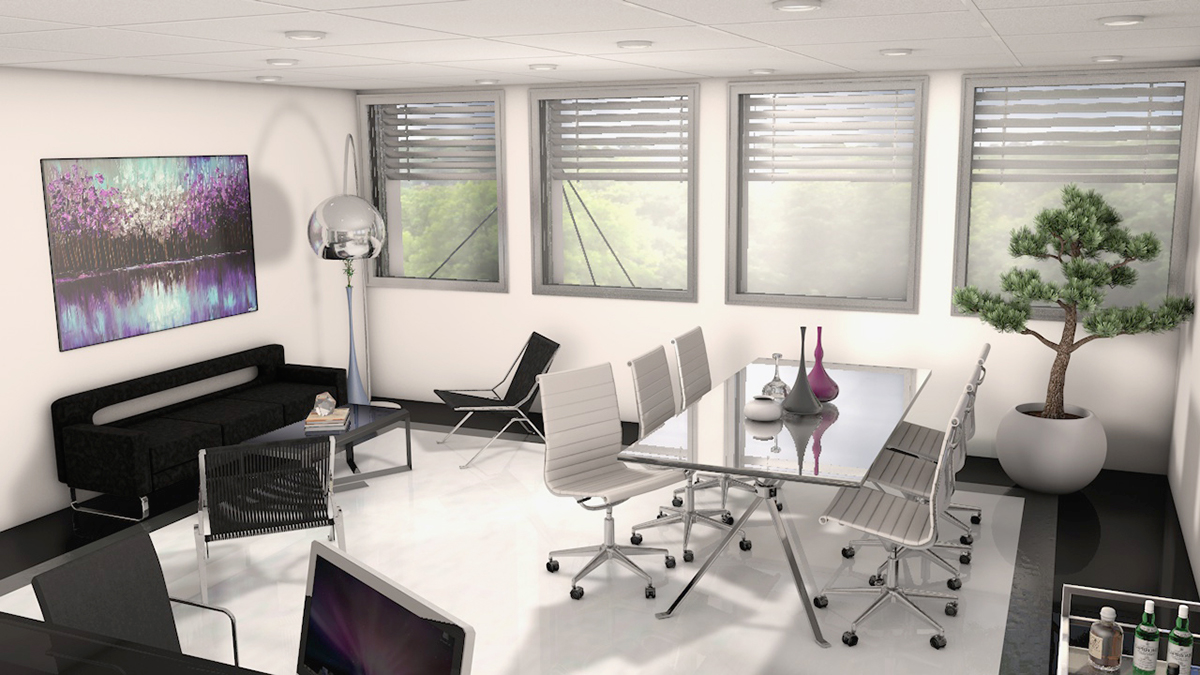


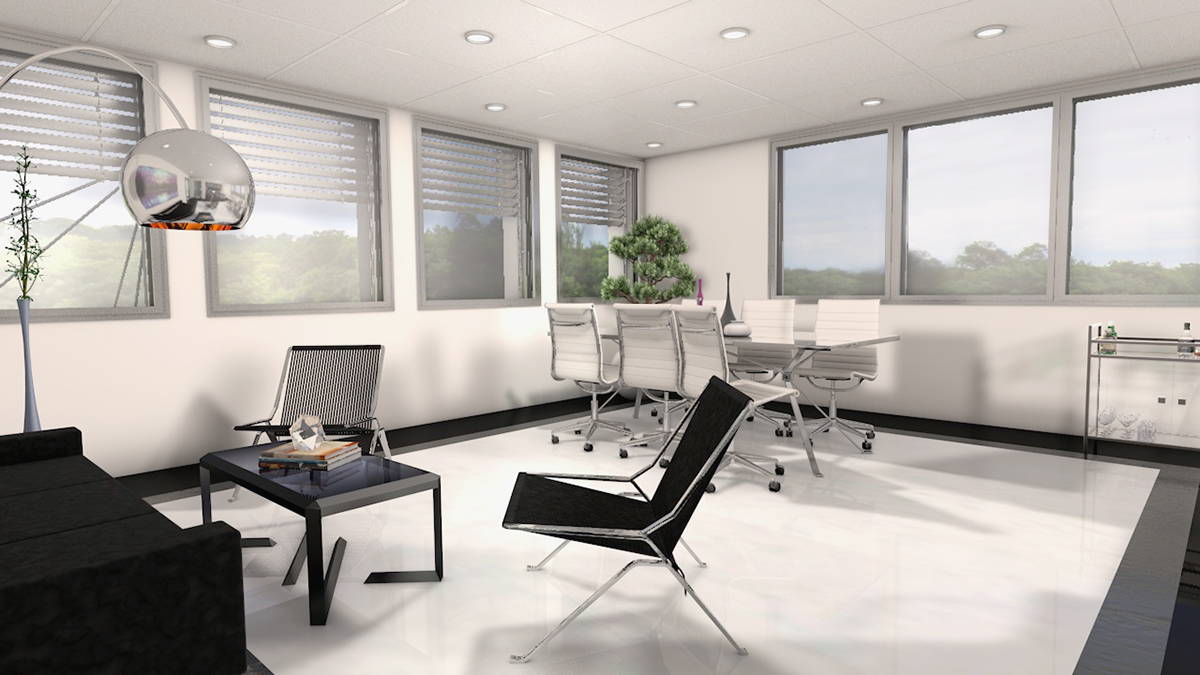

// Executive Office 1 - (First Floor)

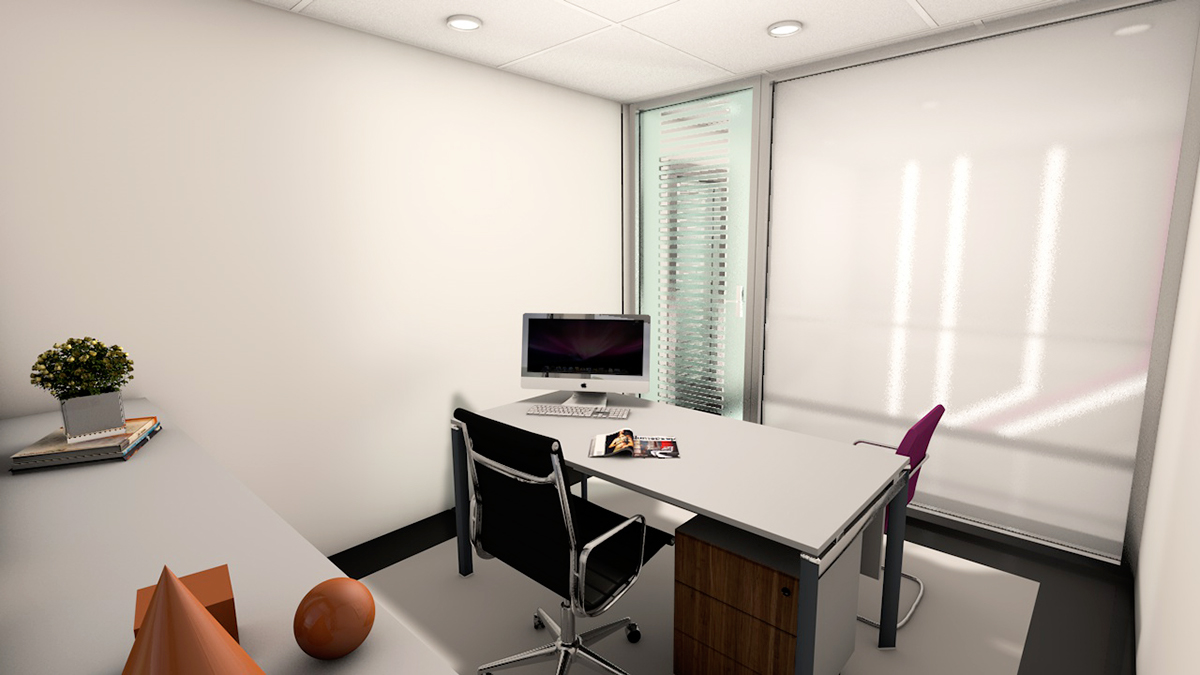
// Executive Office 2 - (First Floor)


// Office 3 - (First Floor)




// Meeting Room - (Ground Floor)



// Ground Floor Small Hall - (Doors Lead to the Main Entrance, Bathrooms, Kitchen & Main Hall)

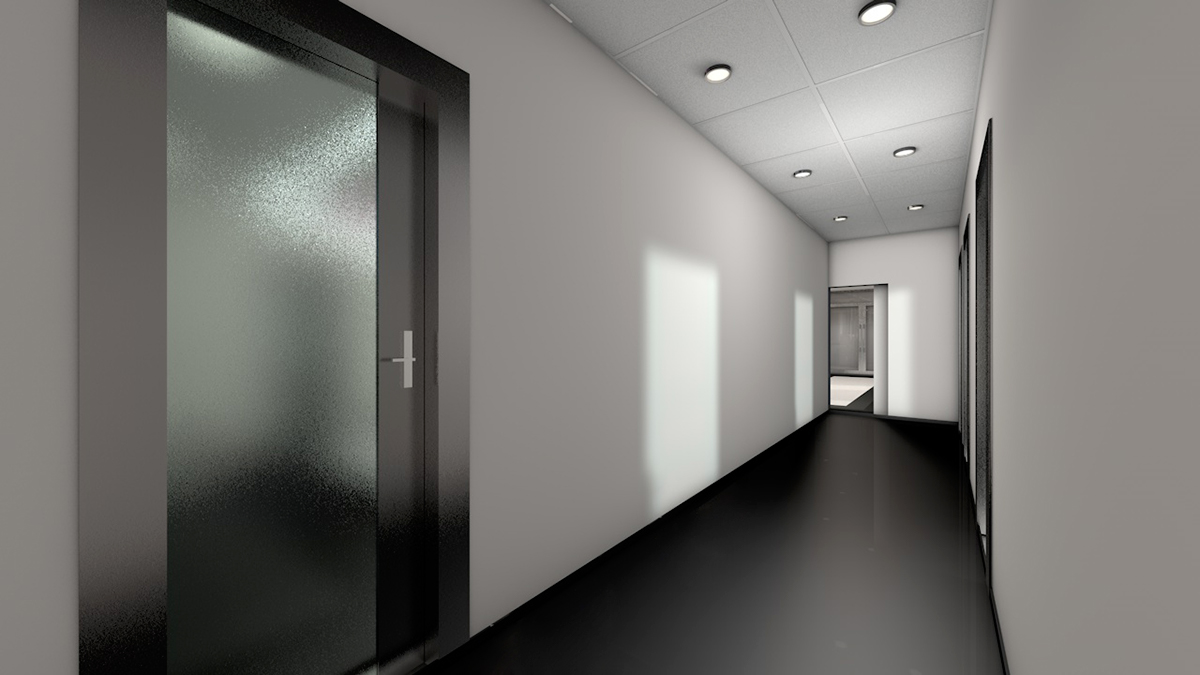
// Ground Floor Main Hall - (Side Doors Lead to Offices & Main Door to Production)


// Office 1 - (Ground Floor)

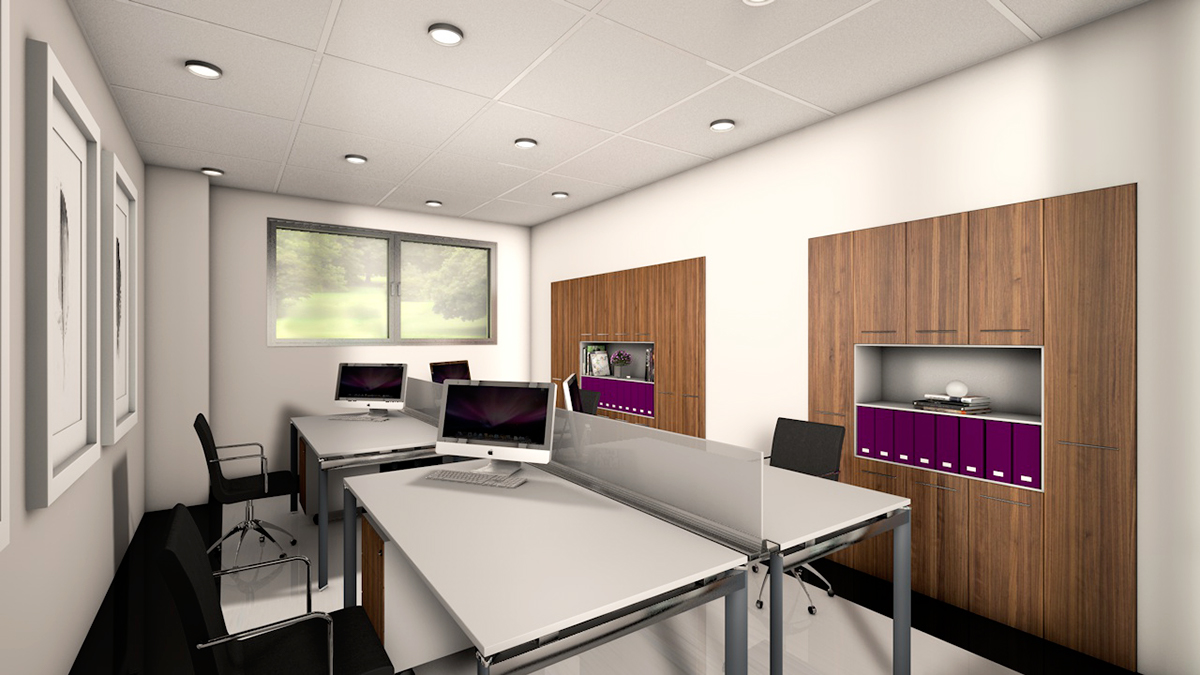
// Office 2 - (Ground Floor)


// Office 3 - (Ground Floor)

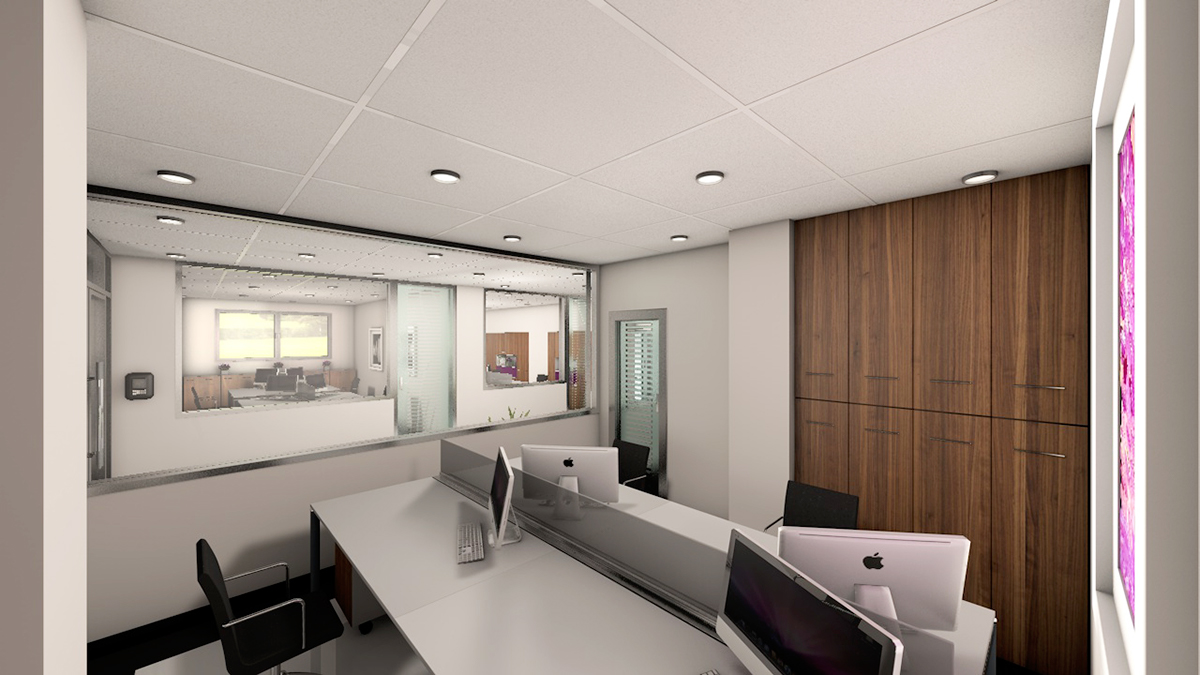
// Office 4 - (Ground Floor)
