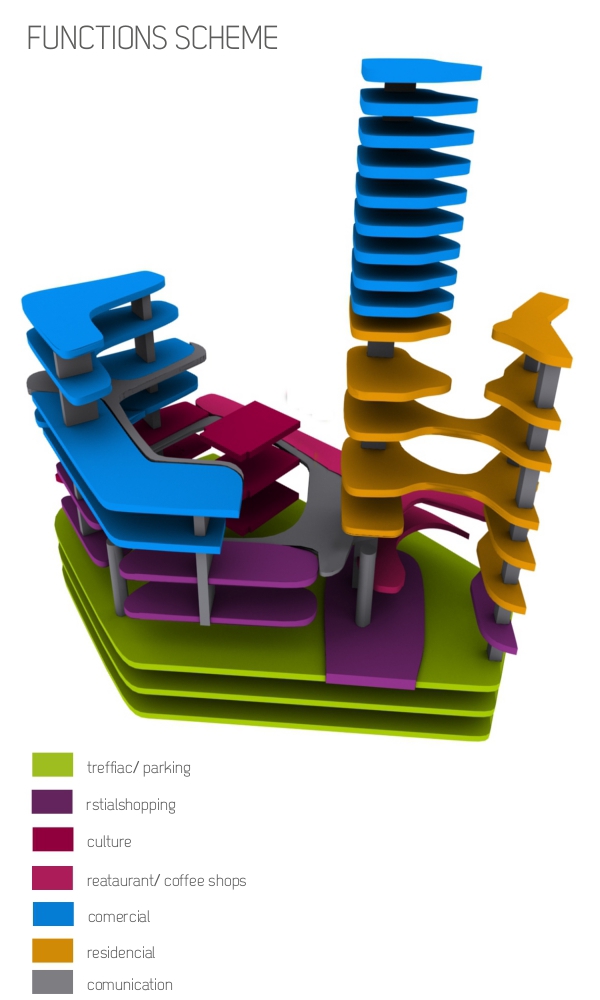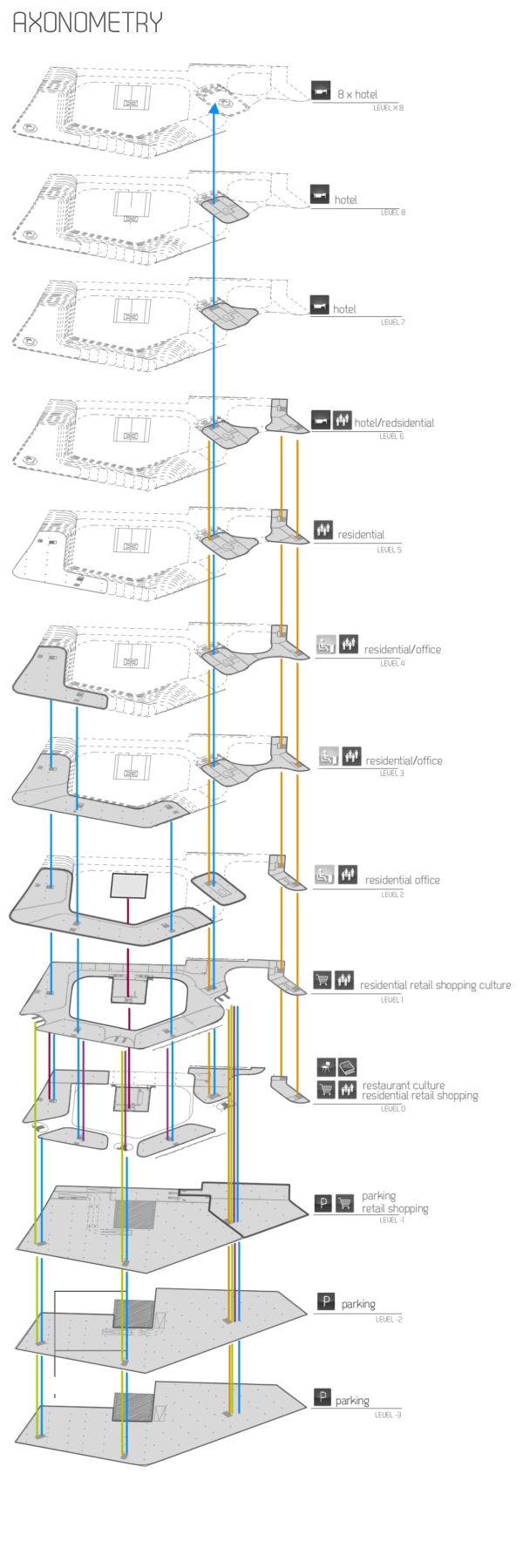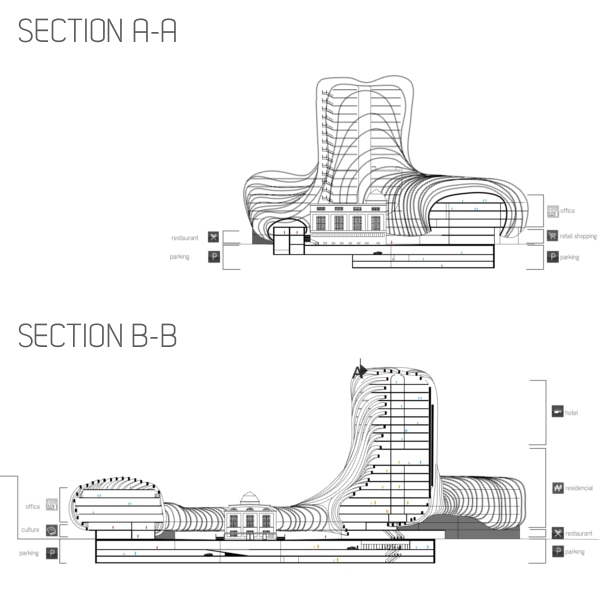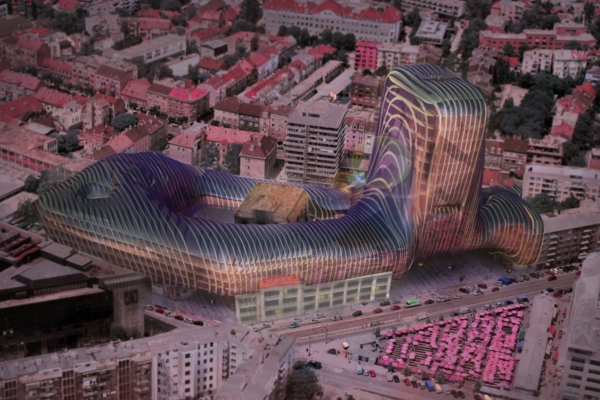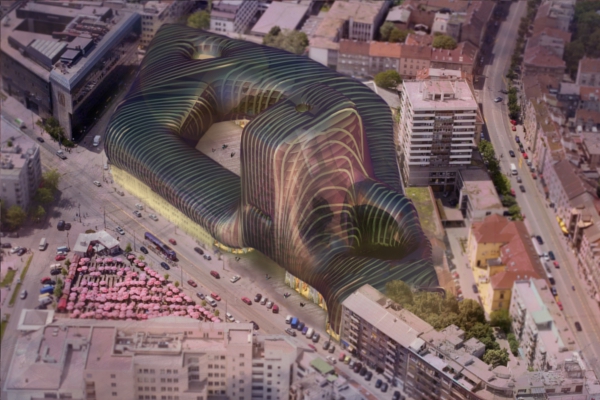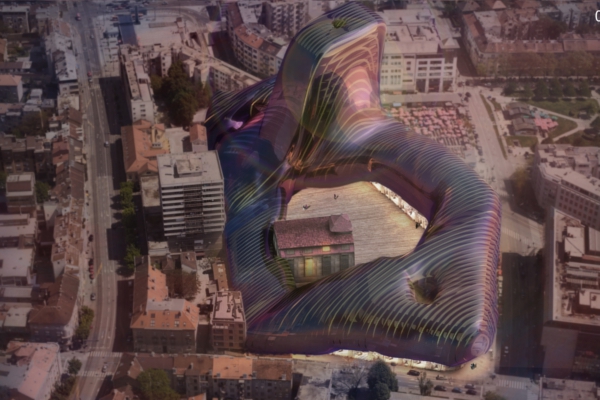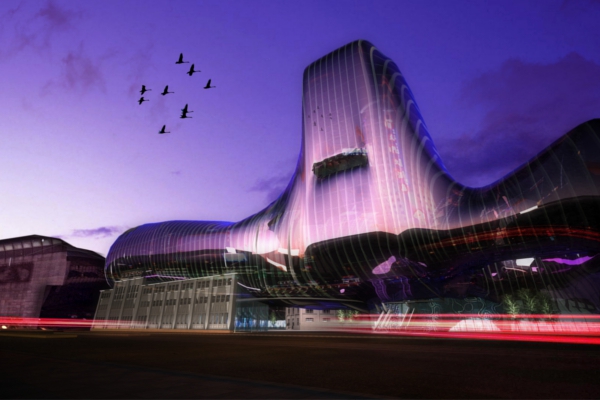THE BADEL SITE URBAN-ARCHITECTURAL IDEAS COMPETITION
Team: dr inż. arch. Dominika Pazder, dr inż. arch. Bartosz Kaźmierczak, Judyta Szamałek, Jakub Chrzanowski, Łukasz Ekwiński
Description and explanation of the overall concept
The main idea of the project is to introduce a new quality to existing urban situation and highlight its historical value and spatial potential. The aim of the project is to give a Badel block the right significance by defining its borders. We enclose a space to organize it properly and give it new meaning.Our inspiration are the works of Yoshinobu Ashihara who claims that an urban interior should be created in accordance with the same rules as anarchitectural one the most important is to give a space borders to identify it and open in a social meaning. In the very first steps of a conceptual work, we werethinking about an existing potential of a Badel block. An Arco Liquer and Vinegar Factory gave us an inspiration. We thought about liquers and wines poured into alimited space of a glass beauty enclosed in a shape and colour. We decided to pour some vinegar-enthusiasm into this degradad area and make it more livableand attractive for people. A project of a Badel block bases on an assumption that new buildings are to draw attention to historical values hidden in a so farspatially non-defined area. We give a new quality in a shape of modern architecture in order to bring a new life to old values and make Badel socially attractive. Inour conception all valuable old pieces of architecture are spatially underlined and play significant role in urban composition. These are elements of visual andaesthetic importance as they have a great impact on a spatial and social identity and uniqueness of a Badel site.
The main idea of the project is to introduce a new quality to existing urban situation and highlight its historical value and spatial potential. The aim of the project is to give a Badel block the right significance by defining its borders. We enclose a space to organize it properly and give it new meaning.Our inspiration are the works of Yoshinobu Ashihara who claims that an urban interior should be created in accordance with the same rules as anarchitectural one the most important is to give a space borders to identify it and open in a social meaning. In the very first steps of a conceptual work, we werethinking about an existing potential of a Badel block. An Arco Liquer and Vinegar Factory gave us an inspiration. We thought about liquers and wines poured into alimited space of a glass beauty enclosed in a shape and colour. We decided to pour some vinegar-enthusiasm into this degradad area and make it more livableand attractive for people. A project of a Badel block bases on an assumption that new buildings are to draw attention to historical values hidden in a so farspatially non-defined area. We give a new quality in a shape of modern architecture in order to bring a new life to old values and make Badel socially attractive. Inour conception all valuable old pieces of architecture are spatially underlined and play significant role in urban composition. These are elements of visual andaesthetic importance as they have a great impact on a spatial and social identity and uniqueness of a Badel site.
Space allocation, functional and spatial relationships within the defined competition zone, valuation and use of protected buildings
