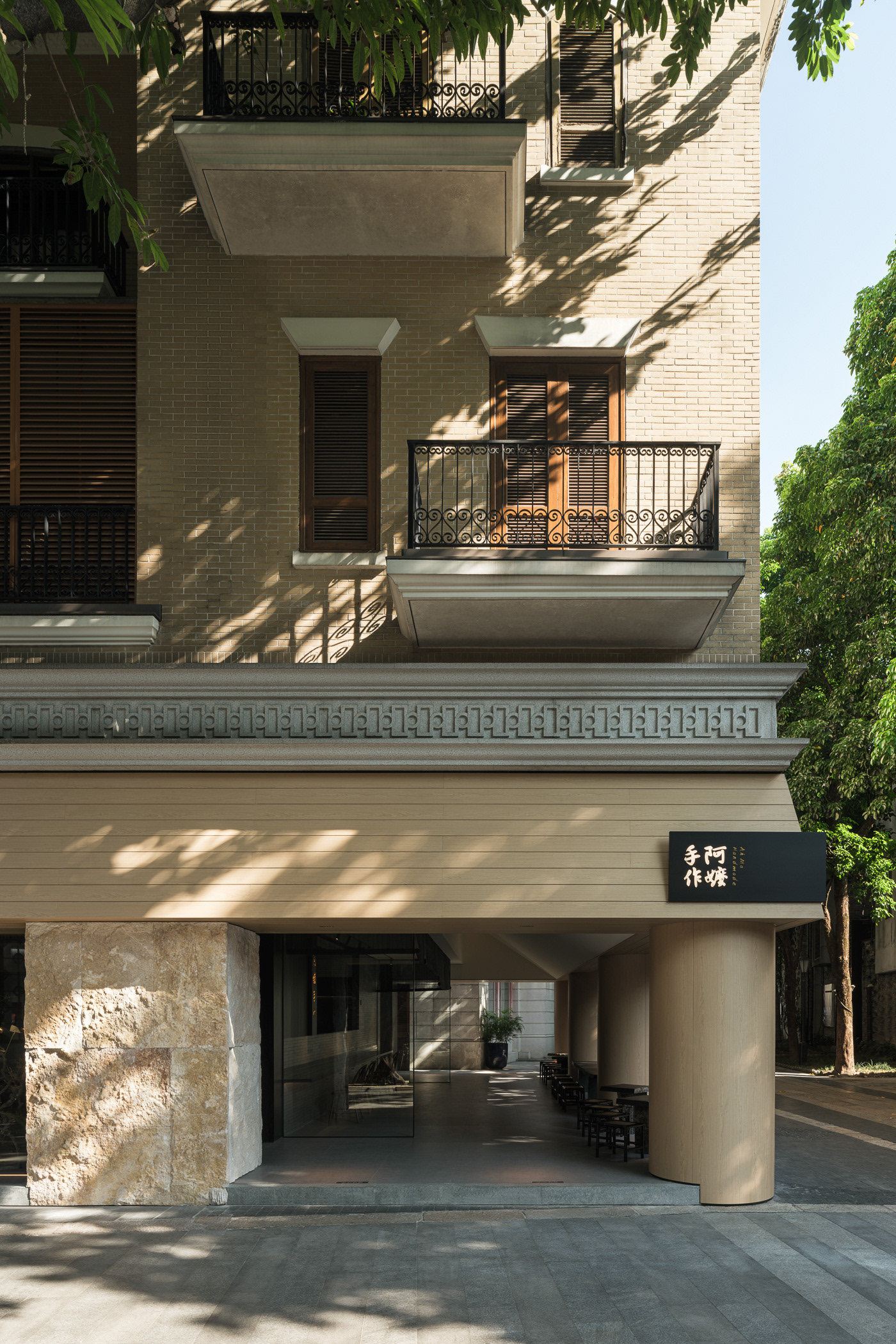
FUNCTION: commision
SIZE: 190 sqm
STATUS: idea
LOCATION: ryazan, russia
ARCHITECT: ani yenokyan
RENDERINGS: ani yenokyan

description and goals of the project:
A project of a café-restaurant and a grocery store with utility rooms with an overall area of 190 sqm The entirely glazed facade is designed to achieve the effect of an open space in the building. Outside trees and greeneries and inside plants hanging from the ceiling are separated by a thin layer of glass making people closer to nature. Due to this, the place does not feel like strictly a loft.


design solution:
The combination of plants, brick walls, the black and white floor and metallic lamps suggests a feeling of comfort and warmth. The variety of types of lighting fixtures creates a soft chamber atmosphere and highlights the details of the interior. The basic finishing materials are wood, metal, brick, decorative plaster and dark turquoise colored fabric.

café-restaurant

café-restaurant

café-restaurant

café-restaurant

grocery store

grocery store
Thank you!




