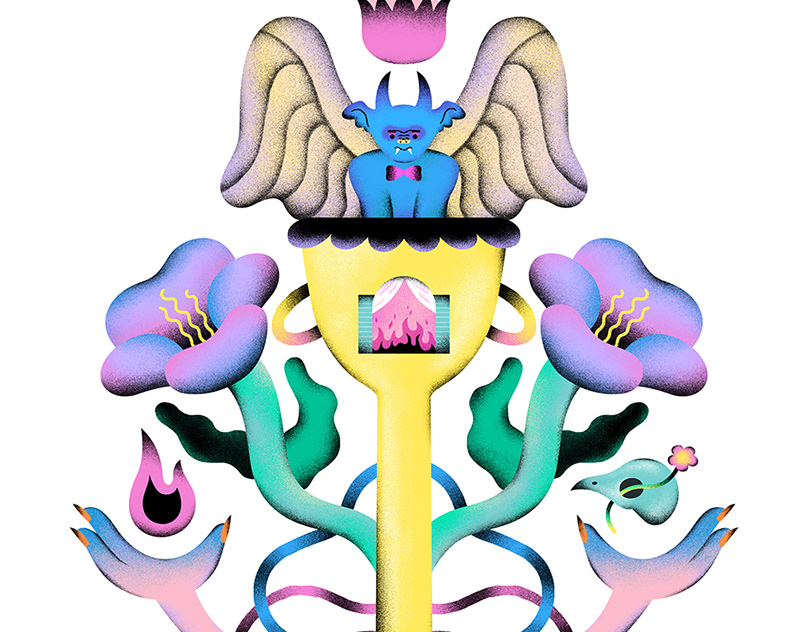
L i f e o n P a p e r
Background
_
In terms of both the cityscape and its symbolic significance, the Central Library will be located in the very center of Helsinki, the Töölönlahti (“Töölö Bay”) area. The new building will form a cohesive totality with the Finnish Parliament building, Helsinki Music Centre, Finlandia Hall, Sanoma House and Kiasma Museum of Contemporary Art.The Central Library will be a combination of personal cultivation, culture, and entertainment. It will be a vibrant and functionally versatile meeting place, a house of literature in which the users are the focus.
The library will be at the forefront of the renewal of the city’s library services and the “Heart of the Metropolis: the Heart of Helsinki”.The new Central Library will be much more than a traditional library. It will be a dynamic entity comprised of the physical spaces themselves as well as technology, library collections, staff, cooperation partners, and clients. Of central importance is the benefit gained from new technologies in cooperation with clients and cooperation partners. The Central Library will be not only a physical space but also a new kind of digital library serving its clients in the library space itself as well as via the internet, ubiquitously spreading out into its surroundings. The new technology makes the contents of the internet visible also within the library spaces, integrated with the traditional library collections.
Architectural and Urban Concept
_
_
There are several incentives which are inspiring to the strong concept of future Helsinki Central Library. Basically one of the most important is the location and the shape of the plot, which is mostly flat and longitudinal.
However, also the neighborhood of the area is strongly motivating. Urban development with administrative buildings and railway station on the southwest side and large park with many relaxation opportunities, water surfaces and further important buildings on north and east sides are a very important stimulus to the proposal of the new building on the plot right in between them.
Our concept of the shape of the building in based on the connection of these two different environments. East side is actually blocked development clearly defining street space, while the west side is open to the green area with a ramp as a harmful taking people not only up to the roof but also inside – the main entrance is right under the ramp in the wide passage.
Additionally, the ramp is covered with seating stairs, which are like a tribune for those wanting just to stop by to watch park and relax. The northern part of the roof with the highest point of the building is slightly sloping down, so the large area of the roof is oriented south, it’s based on availability at the sunlight.
Besides restaurant terrace, three more terraces accessible from inside are cut into the roof. One of them is large reading terrace and two top work as cooling areas for the sauna. Finally, the second longitudinal ramp is adjoined the east facade to allow access also from the street side.
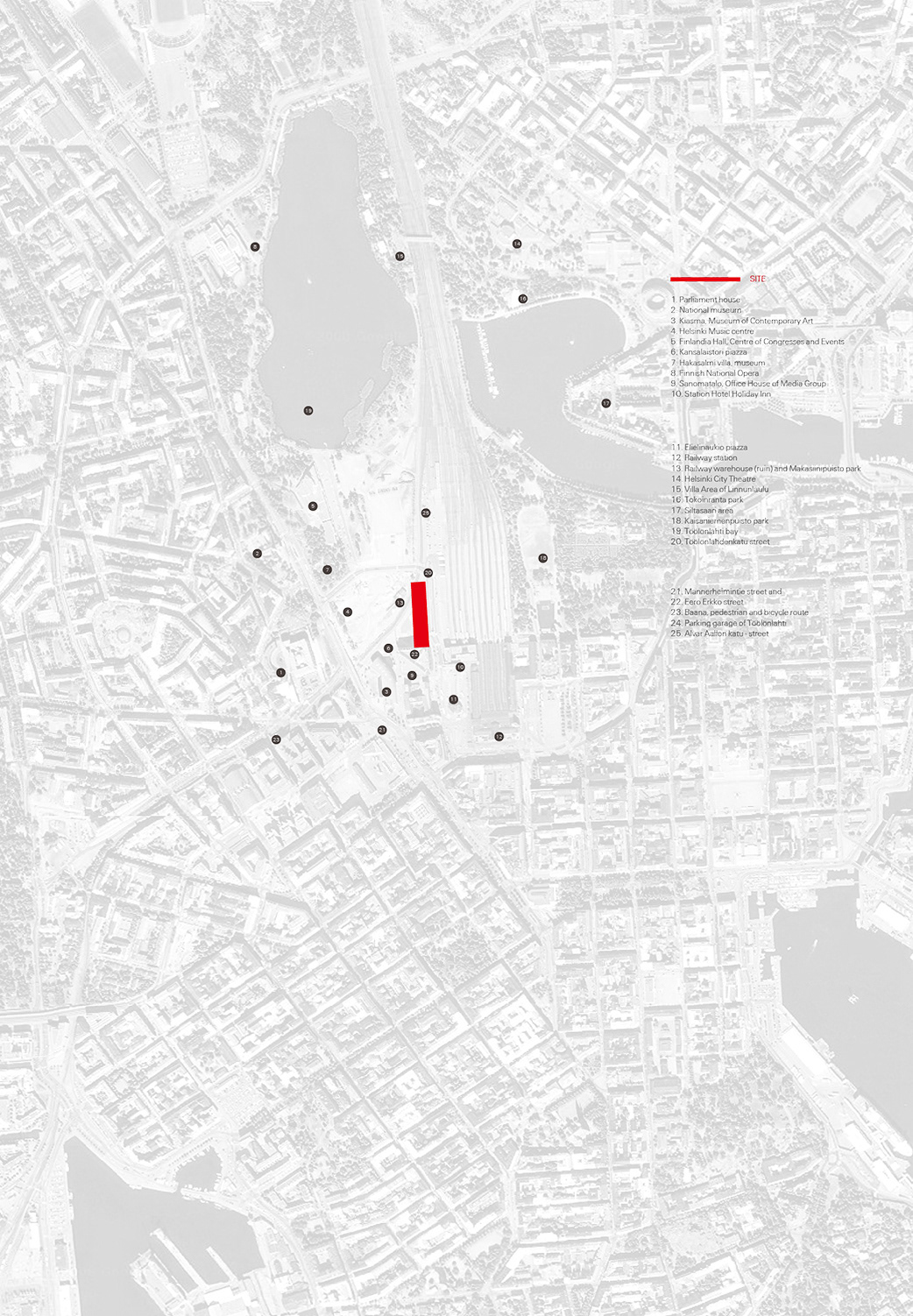







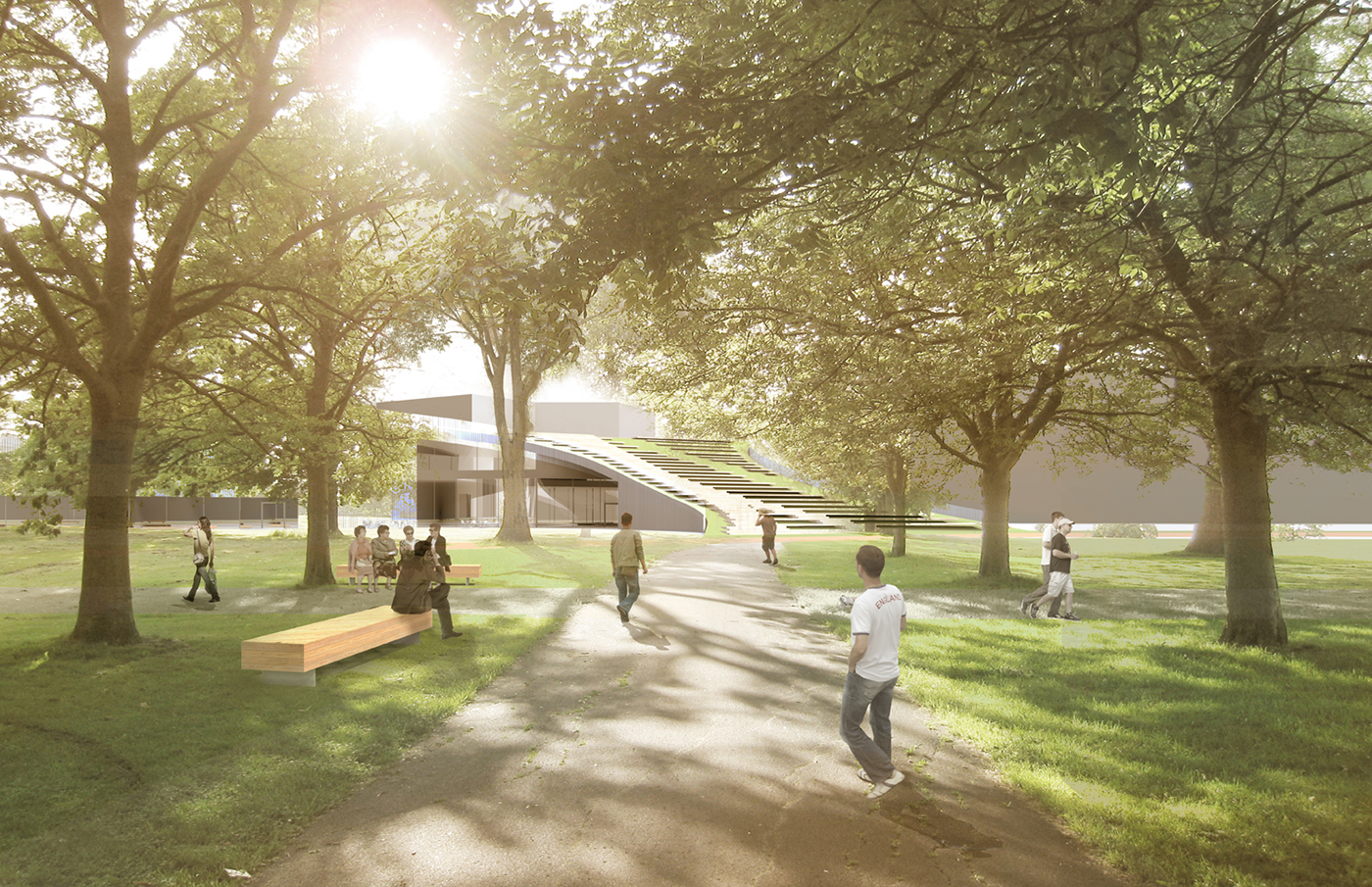
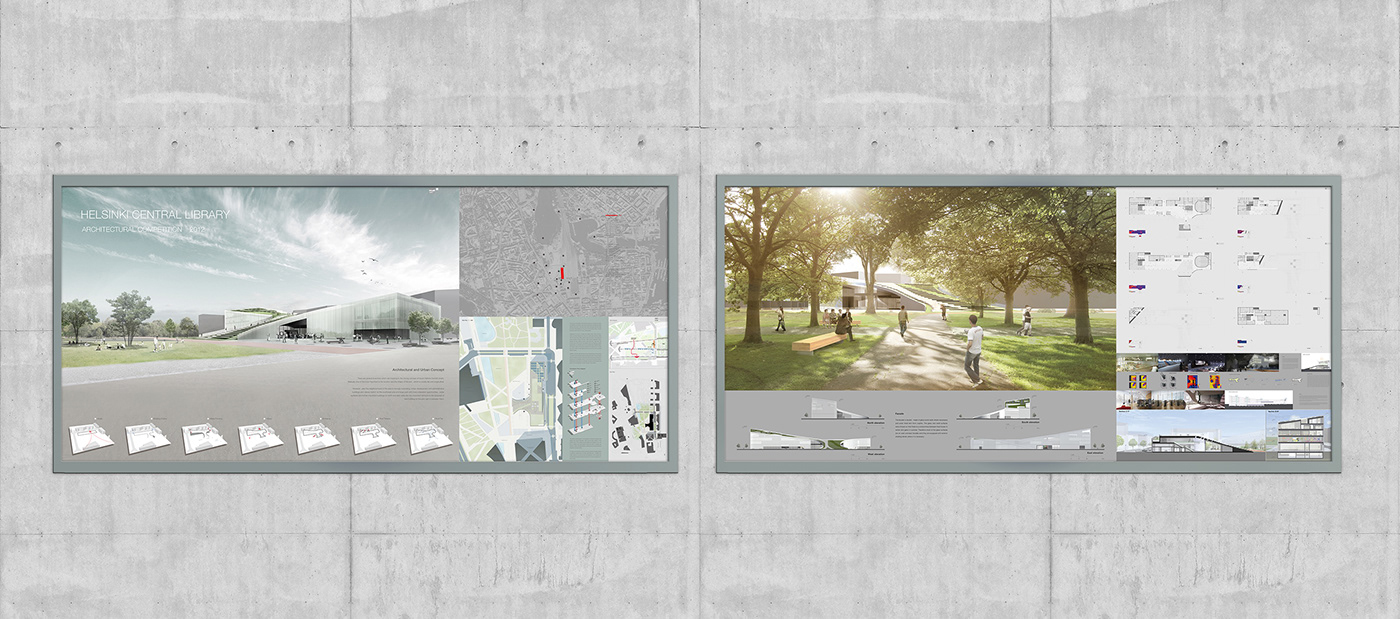

Type
Helsinki Central Library Architectural Competition
CLIENT
Helsinki, Finland, Competition Jury
LOCATION
Helsingin kaupunki, Finland
AREA
16,000 m2
Architects
Lee J.L & Chuang I.T Architects
COOPERATION
Fun Design Architecture Studio
Pandean Studio
National Taiwan University of Science and Technology
CREDITS
Design Director/Chuang I.Ting 莊 亦 婷
Creative Director/Miroslav Talasa
Visual Director/Lin Xian-Rong 林 賢 榮
Environmental Design/Hanka Klapalova
Interior Designe/Hanka Klapalova, Yang Huai-Sheng 楊 懷 生
3D Model/Miroslav Talasa
Interior 3D Model/Chen Shao-Yue 陳 卲 玥
Graphic Design/Lin Xian-Rong 林 賢 榮
Retoucher/Lin Xian-Rong 林 賢 榮
Aerodynamics/Chen Shao-Yue 陳 卲 玥
Diagrams/Yang Huai-Sheng 楊 懷 生, Lon Febriansyah 以 安
Procurement/Hanka Klapalova
—
Project 2012
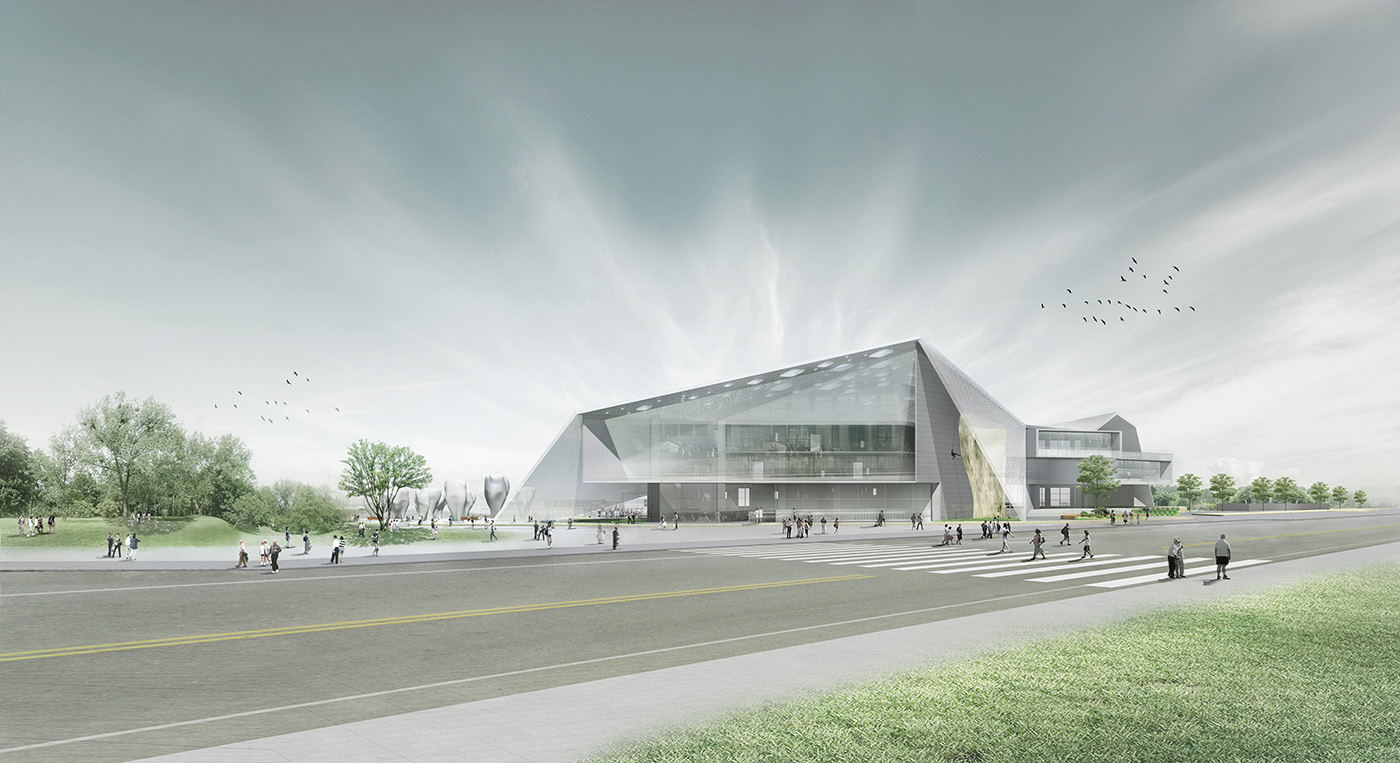
C O - S T A G E
Concept
_
Building - a stage of the city A showbiz for collider climbing walls, the new spotlight of the city and the focal point that generates new dynamic and interchange. The CO-STAGE collider center brings together different kinds of activities - wall climbing, sports, Rest, and networking, and maximizes the possibility of various events on the site.
Roof
_
The COST STAGE collider center makes its debut in the newly developed area of Sofia, creating exhilarating momentum for the city. This exciting moment comes when the curtain - the folded roof of the building which symbolizes the pleat of cloth, is unveiled surprisingly.
Interior
_
The runway takes every spectator close to the stages, allowing them to engage in wall climbing and experience the beauty of this activity. Through exercising people attain better body shapes and increase their confidence and energy. The Co-Stage make it possible for everyone to become The best actor/actress of their own performance.
Landscape
_
The organic rock-shape circulation is the design of freedom. It brings another experience contrast to the indoor circulation which is focused on the main stage.








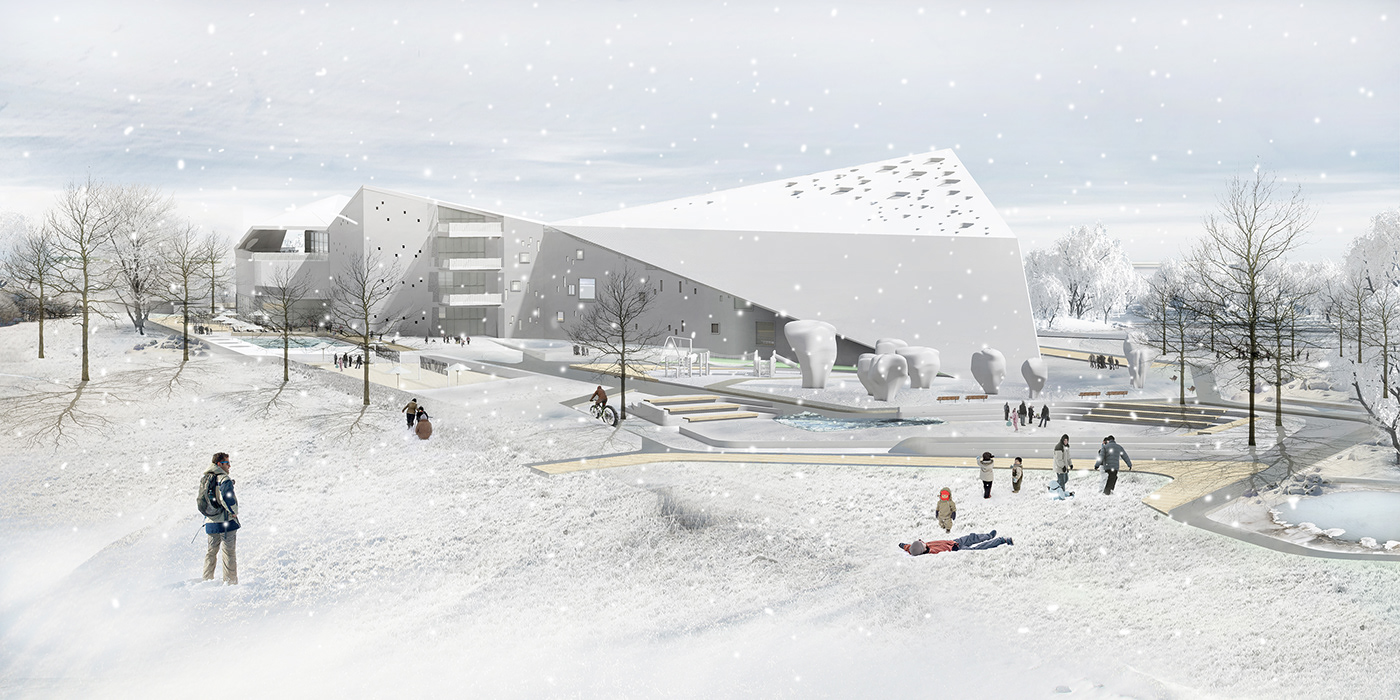







Type
Sport Facility Complex and Masterplan
CLIENT
Walltopia Company
LOCATION
Bulgaria, Sophia
AREA
8,000 m2
Architects
Lee J.L & Chuang I.T Architects
COOPERATION
Pandean Studio
Fun Design Architecture Studio
National Taiwan University of Science and Technology
CREDITS
Design Director/Chuang I.Ting 莊 亦 婷
Creative Director/Yang Huai-sheng 楊 懷 生
Visual Director/Lin Xian-Rong 林 賢 榮
Landscape Design/Chen Hongbin 陳 竑 賓
Interior Designe/Yang Huai-sheng 楊 懷 生
3D Model/Lin Xian-Rong 林 賢 榮
Interior 3D Model/Shi Junjie 施 俊 捷
Retoucher/Lin Xian-Rong 林 賢 榮
Graphic Design/Chen Hongbin 陳 竑 賓
Diagrams/Chen Hongbin 陳 竑 賓, Yang Huai-sheng 楊 懷 生
Detailed structuret/Zhang Zhehao 張 哲 豪
Procurement/Zhang Zhehao 張 哲 豪, Huang Yuting 黃 鈺 婷
_
Project 2013
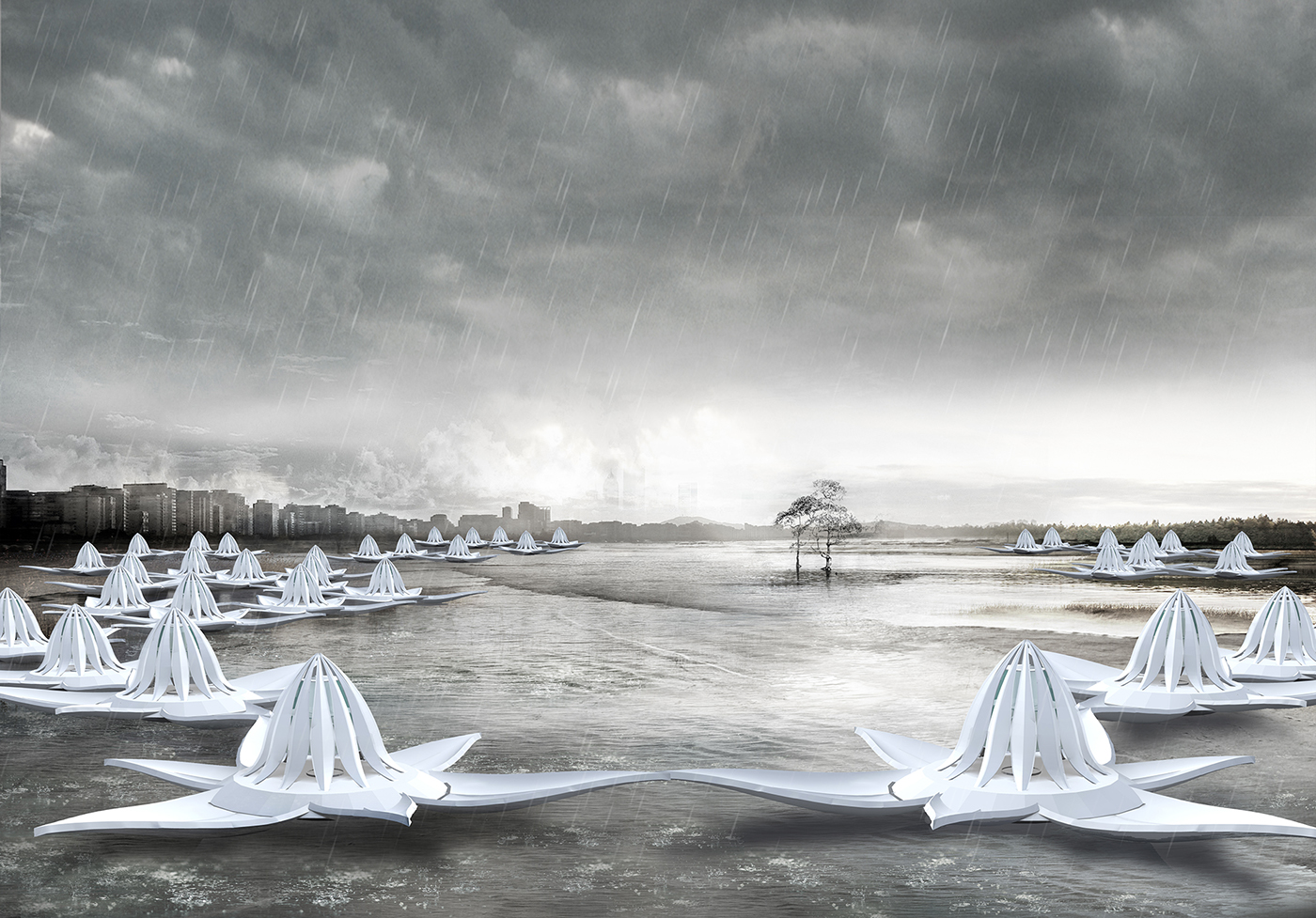
L o t u s L a n d
_
With abundant rainfalls and within Tamsui River and Keelung River, Taipei city separates from two independent lands next to rivers. Shezi is protected by concrete-dike, but dike also blocking people from Shezi is wetland topography. Nowadays people have less chance to meet the creature living in Shezi wetland.
Since ancient times, ancestors searching river or beach and live around by shore. In modern times, Climate Changing causes the disaster like Tsunami and flood. This kindof disaster can drive people away from shore. But people start to thinking, “How can we rebuild the relationship between human beings and the earth”?
In the case of no concrete-dike, the original seeing in Shezi. We have an idea to create a building for both land and water, people can living closing and friendly to theenvironment.
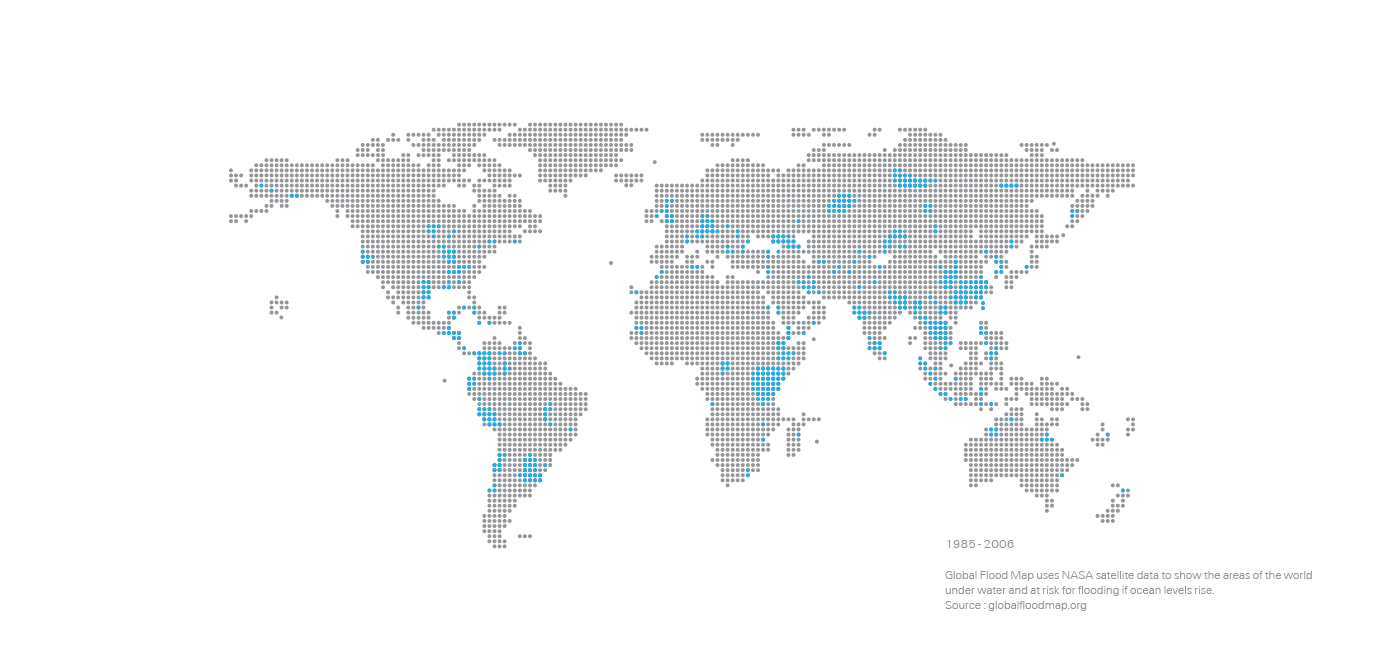




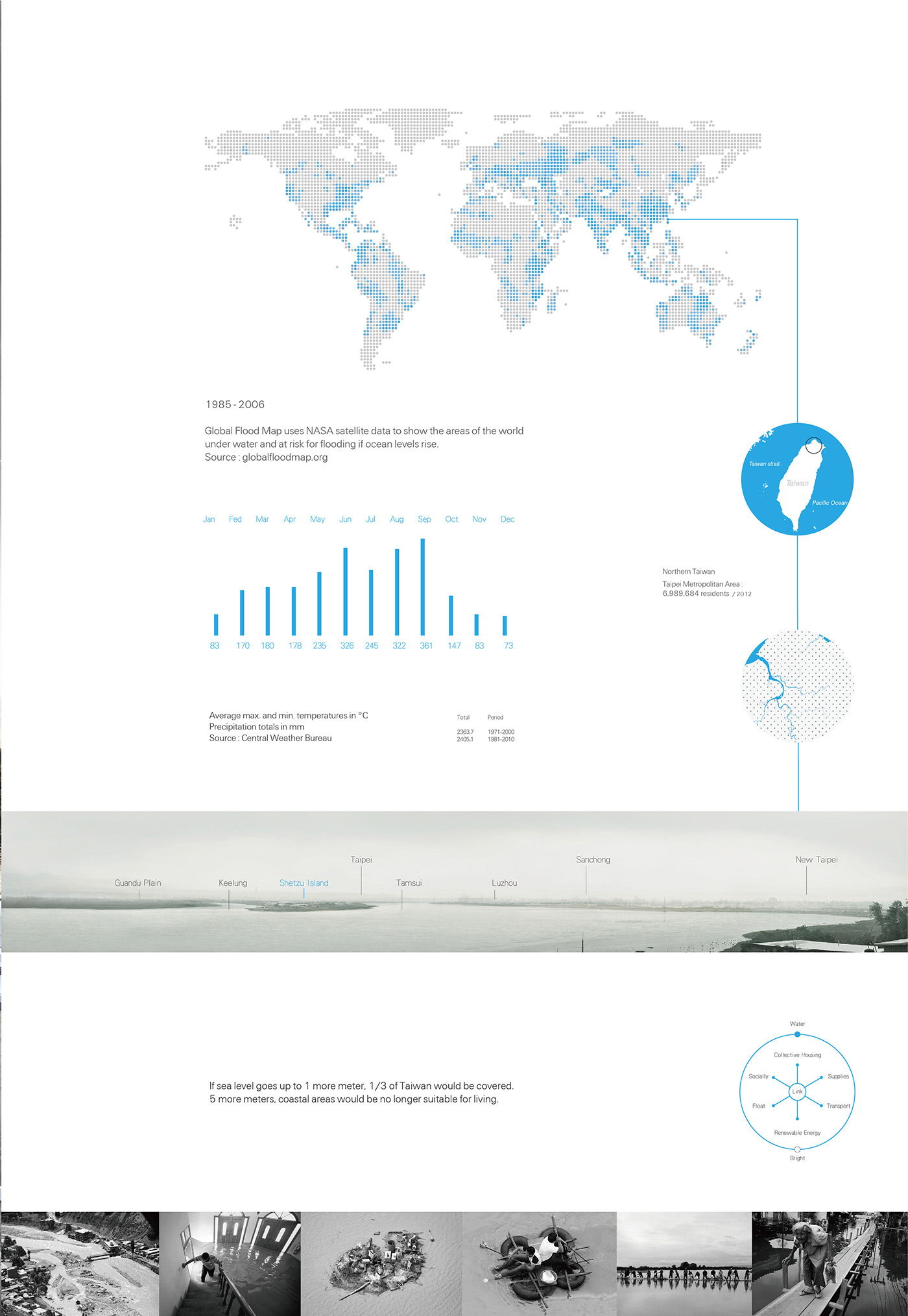


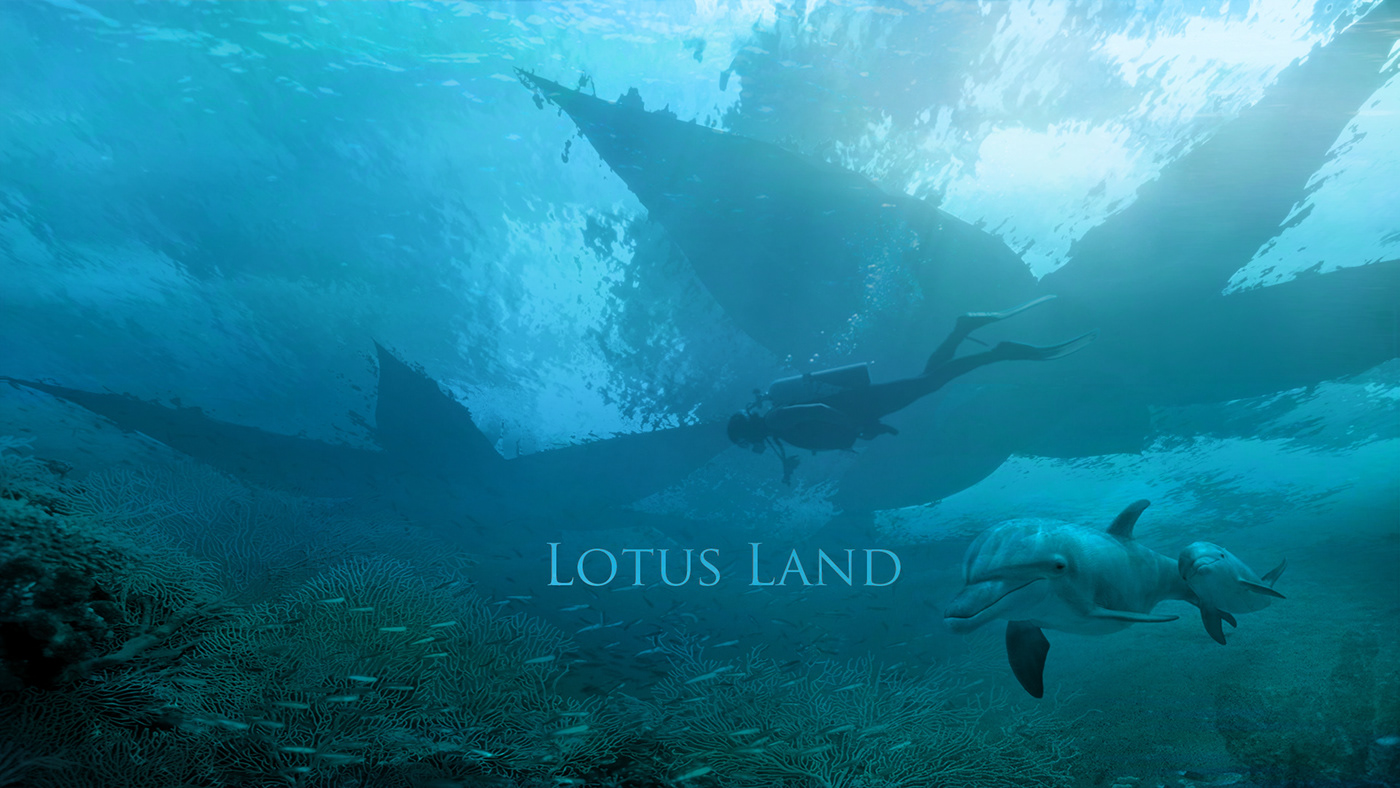
Type
D3 Housing Tomrrow Competition
LOCATION
Taipei, Taiwan
CREDITS
Lin Xian-Rong / 林 賢 榮
Ma Ming-Chieh / 馬 明 潔
_
Project 2012



