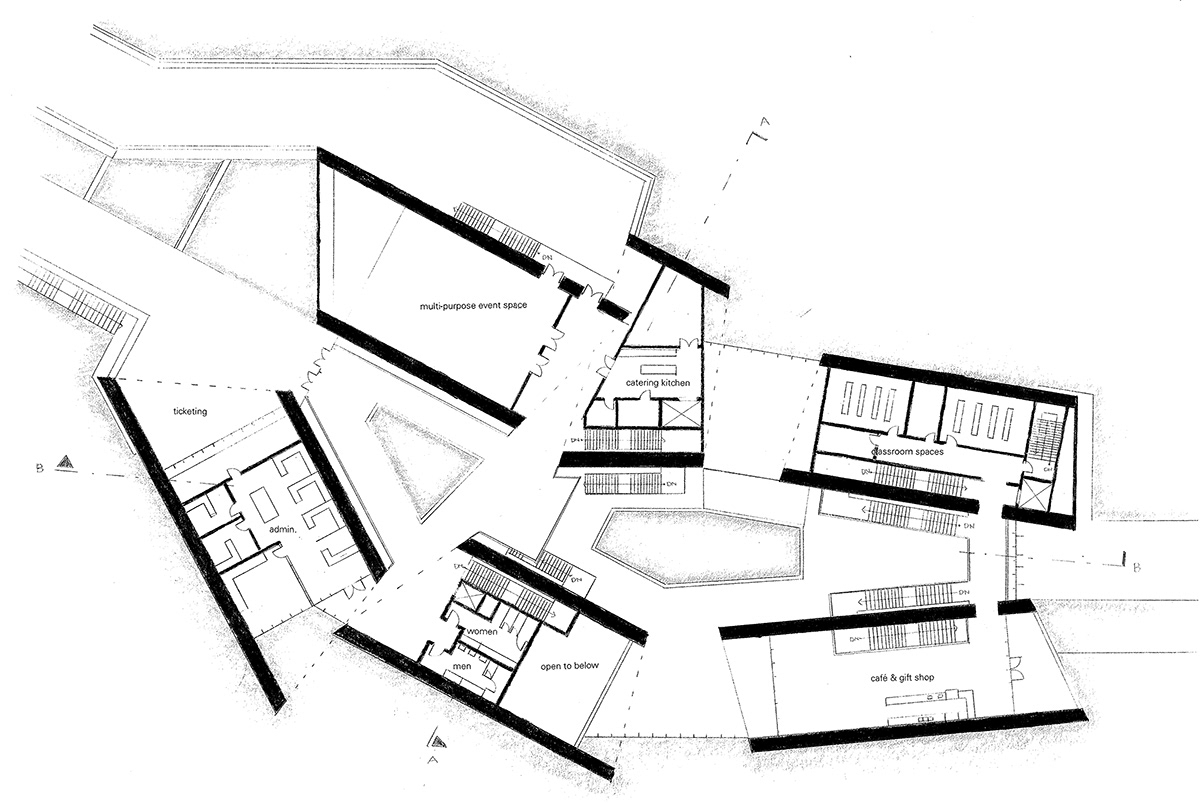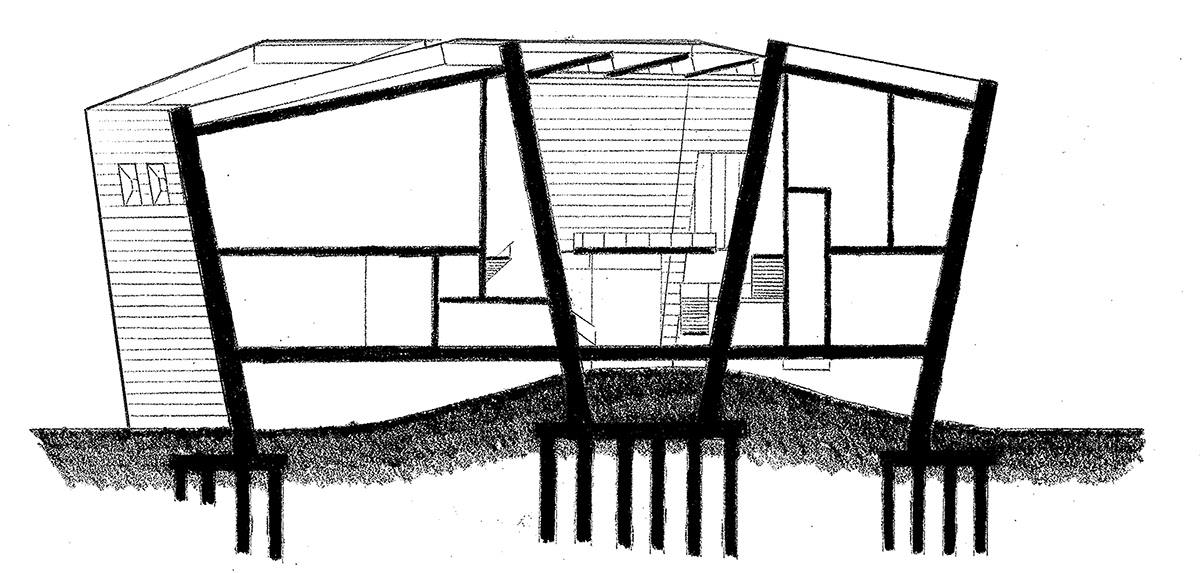Tybee Island Gateway
research aquarium & coastal recreation facility
research aquarium & coastal recreation facility

The intention of this project was to both design a large- or small-scale aquarium and redesign the existing bridge over Lazarretto Creek along highway eighty to Tybee Island, Georgia. Using the same architectural vernacular, we examined long span structural systems that would read and function in similar ways, despite entirely different functions.

View looking toward aquarium entry.

genius loci
Defined as the experience of a place, the aspect I derived the deepest understanding comes from one simple environmental response: cracked earth. The image above represents the positive and negative space within one small section of earth. When the dirt is cracked, it has shriveled, but as the tides return to the marsh, its saturation renews the mud into one uniform shape. This is also experienced on a macro level, where, as the tides recede, tributaries are clearly defined within the marsh, but as it returns, the marsh reverts into one immersed whole. It’s this concept, the macro to the micro, from which layering begins to develop, which later becomes reflected both in plan, section, and materiality.
Defined as the experience of a place, the aspect I derived the deepest understanding comes from one simple environmental response: cracked earth. The image above represents the positive and negative space within one small section of earth. When the dirt is cracked, it has shriveled, but as the tides return to the marsh, its saturation renews the mud into one uniform shape. This is also experienced on a macro level, where, as the tides recede, tributaries are clearly defined within the marsh, but as it returns, the marsh reverts into one immersed whole. It’s this concept, the macro to the micro, from which layering begins to develop, which later becomes reflected both in plan, section, and materiality.

Entry level plan.

roof view of model
conceptualization
The initial design process began with the idea of light penetration. With the concept of layering, the way in which light enters into a space reinforces this idea. The process where patrons first experience this idea happens in the main entry space. With vast ceiling, tree canopies, and rich light coming in from above, they enter in the heavens. As they descend into the depths, light becomes more filtered, darker, and allows the aquariums to take precedence in the space.
The initial design process began with the idea of light penetration. With the concept of layering, the way in which light enters into a space reinforces this idea. The process where patrons first experience this idea happens in the main entry space. With vast ceiling, tree canopies, and rich light coming in from above, they enter in the heavens. As they descend into the depths, light becomes more filtered, darker, and allows the aquariums to take precedence in the space.


interior model view from east
structure
While layering in the plan is important to the overall function, changing the manner in which layering occurs in the section allows light to penetrate down into the lower spaces. By angling the walls at eleven degrees, light is channeled downward like a funnel. The angle is steep enough to be structurally possible, but angled enough to reinforce the downward motion of space. In reality, the large planes would be constructed from reinforced concrete with a limestone cladding.
While layering in the plan is important to the overall function, changing the manner in which layering occurs in the section allows light to penetrate down into the lower spaces. By angling the walls at eleven degrees, light is channeled downward like a funnel. The angle is steep enough to be structurally possible, but angled enough to reinforce the downward motion of space. In reality, the large planes would be constructed from reinforced concrete with a limestone cladding.

lateral section

philosophy
Intentionally, the entire project was completed by hand. Final documentation was done in graphite and colored pencil on grey museum board, and the model built without a laser cutter. While tedious, this project was fulfilled through the intense study of phenomenology and wabi sabi, a Japanese principle that translates to "Nothing lasts. Nothing is finished. Nothing is perfect."
Intentionally, the entire project was completed by hand. Final documentation was done in graphite and colored pencil on grey museum board, and the model built without a laser cutter. While tedious, this project was fulfilled through the intense study of phenomenology and wabi sabi, a Japanese principle that translates to "Nothing lasts. Nothing is finished. Nothing is perfect."

east side of model

