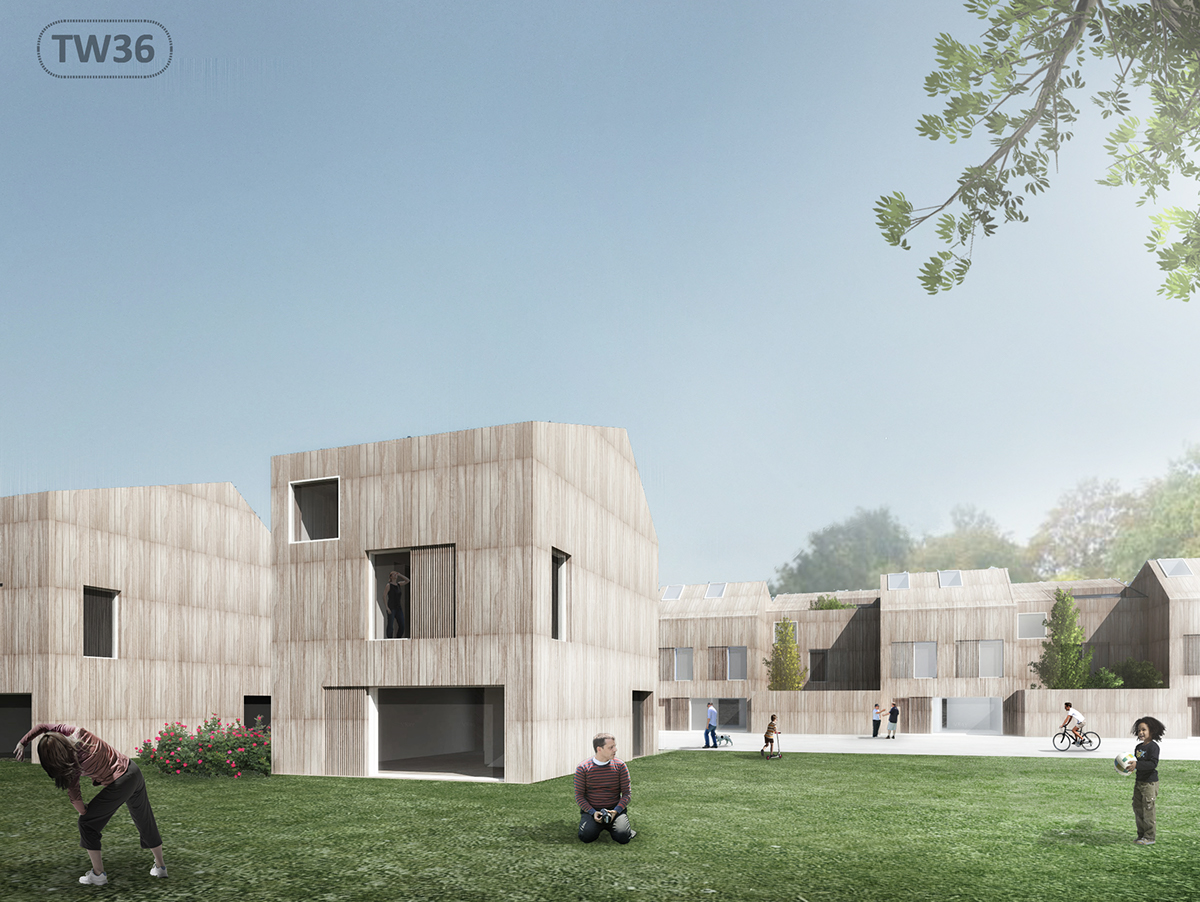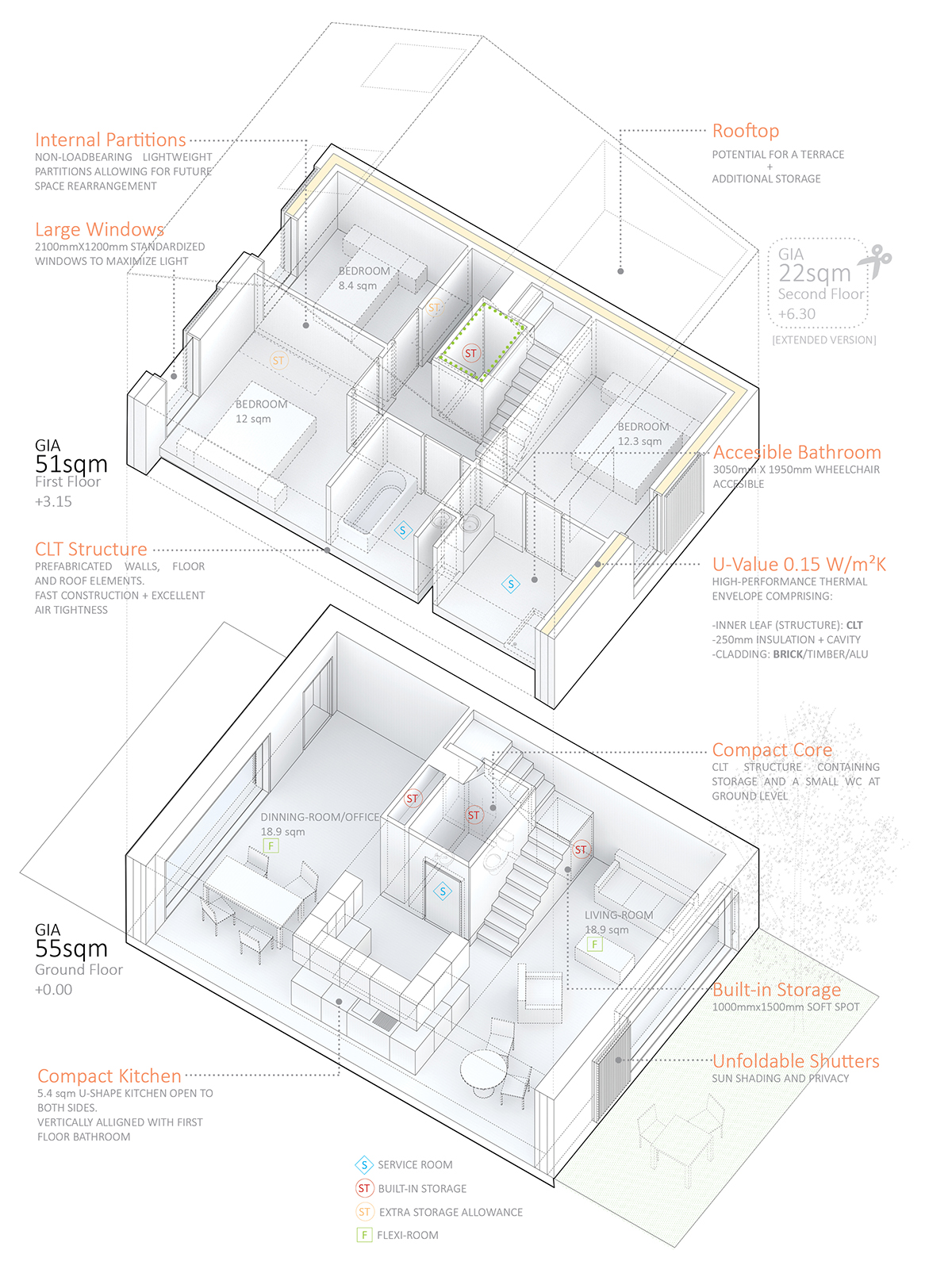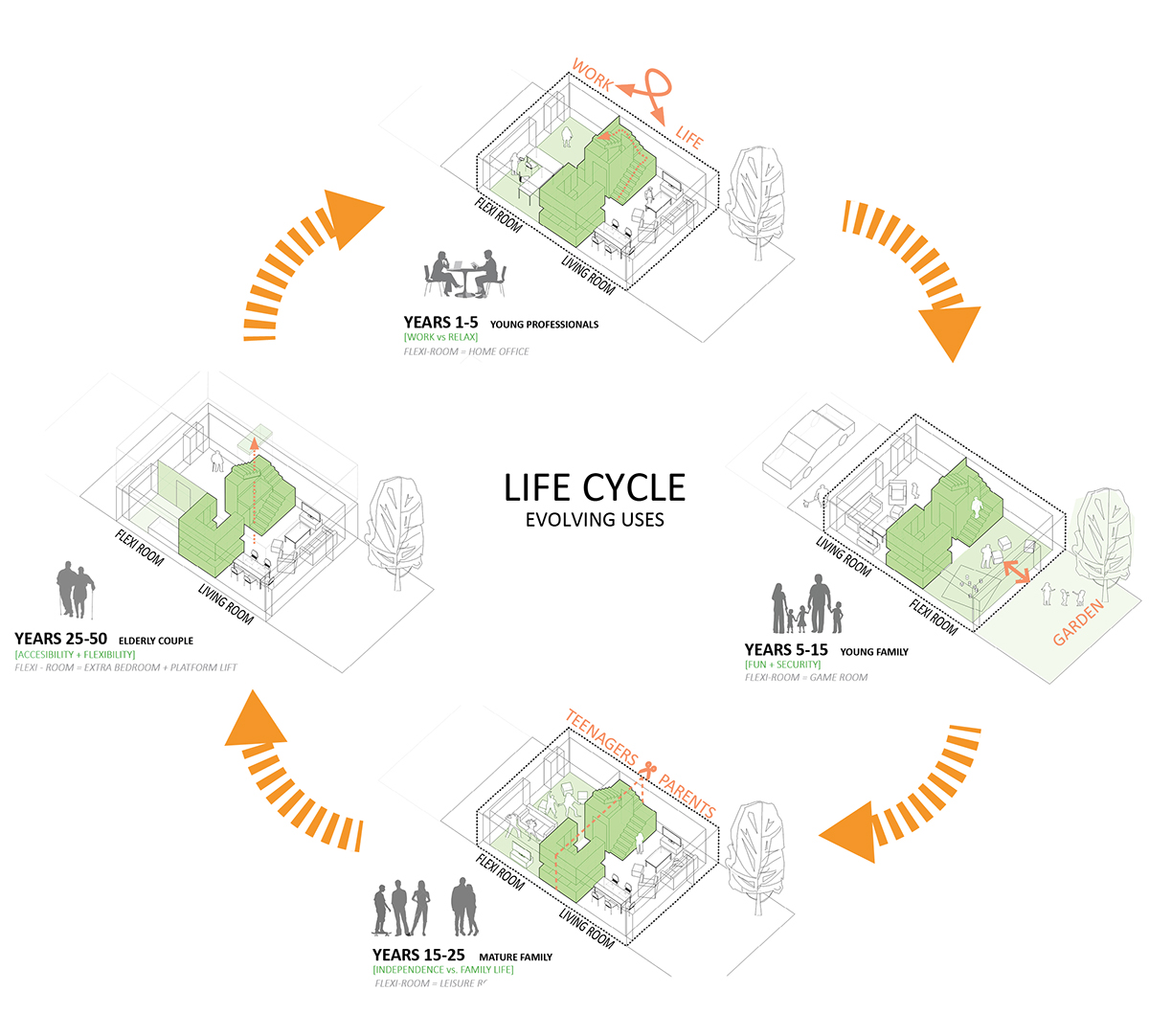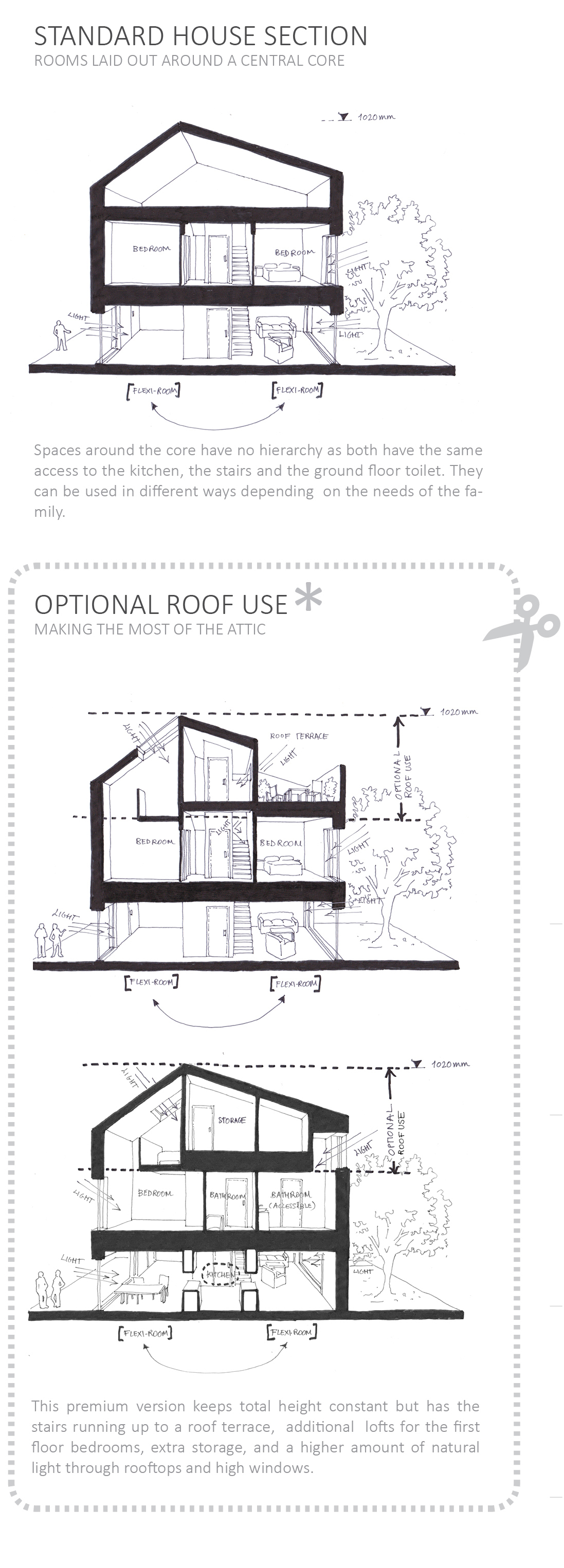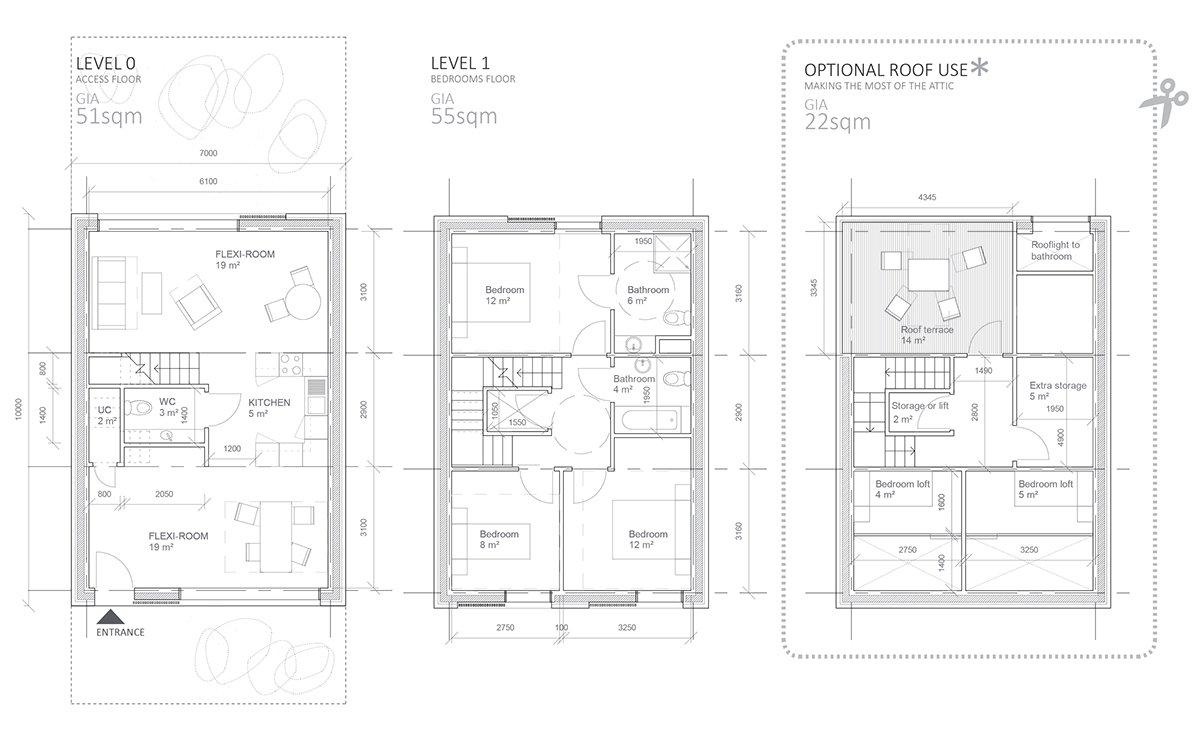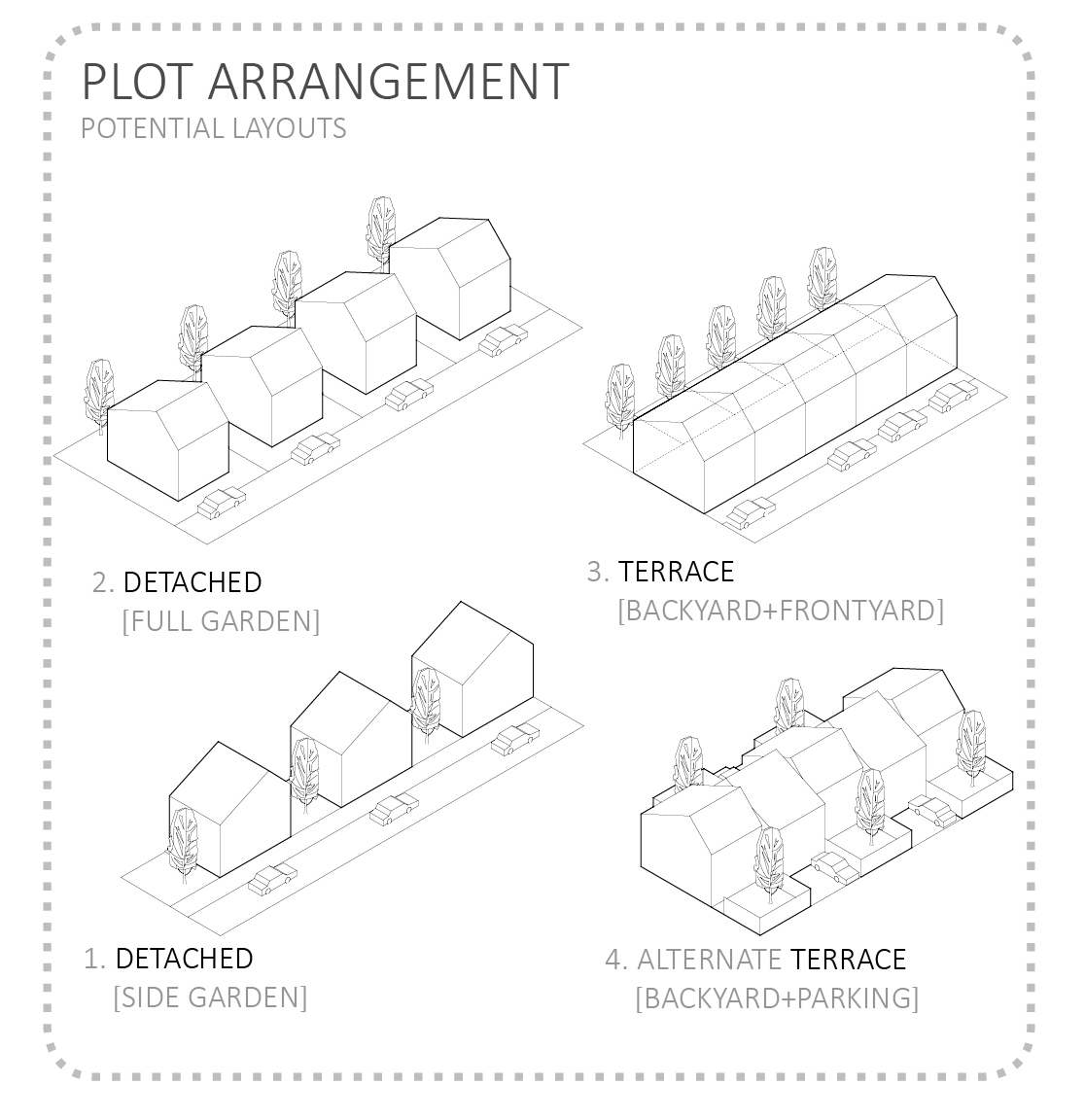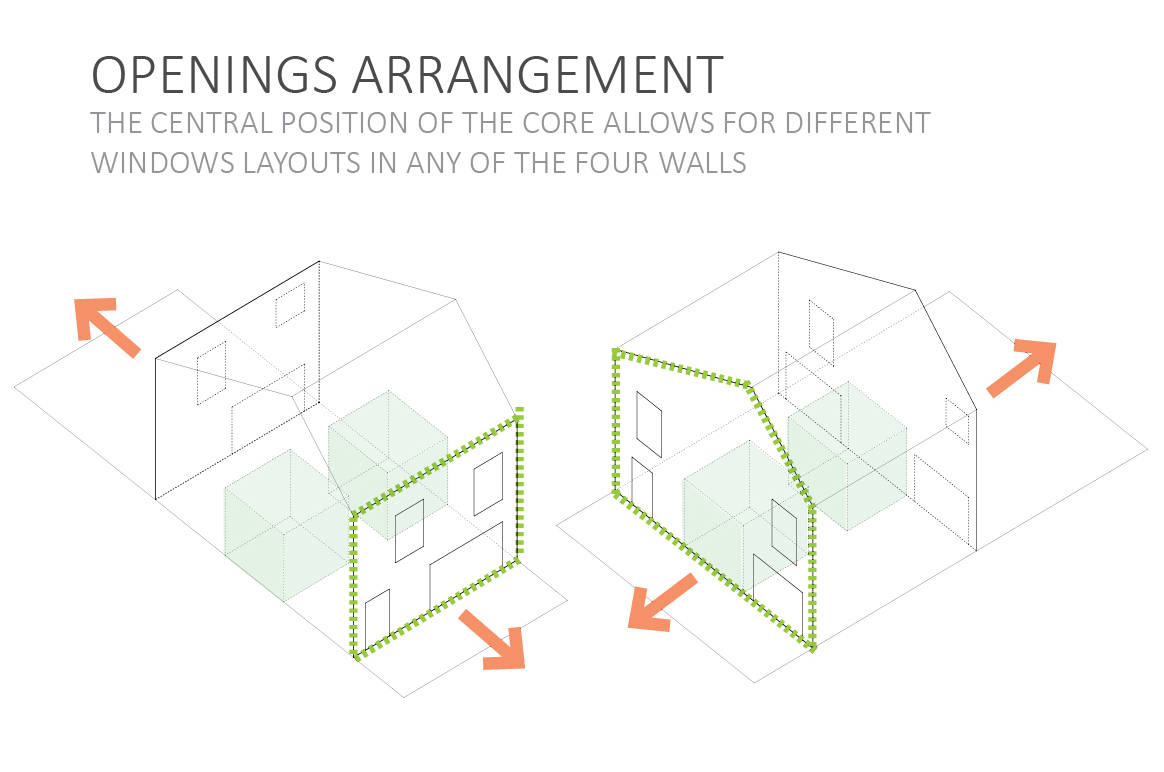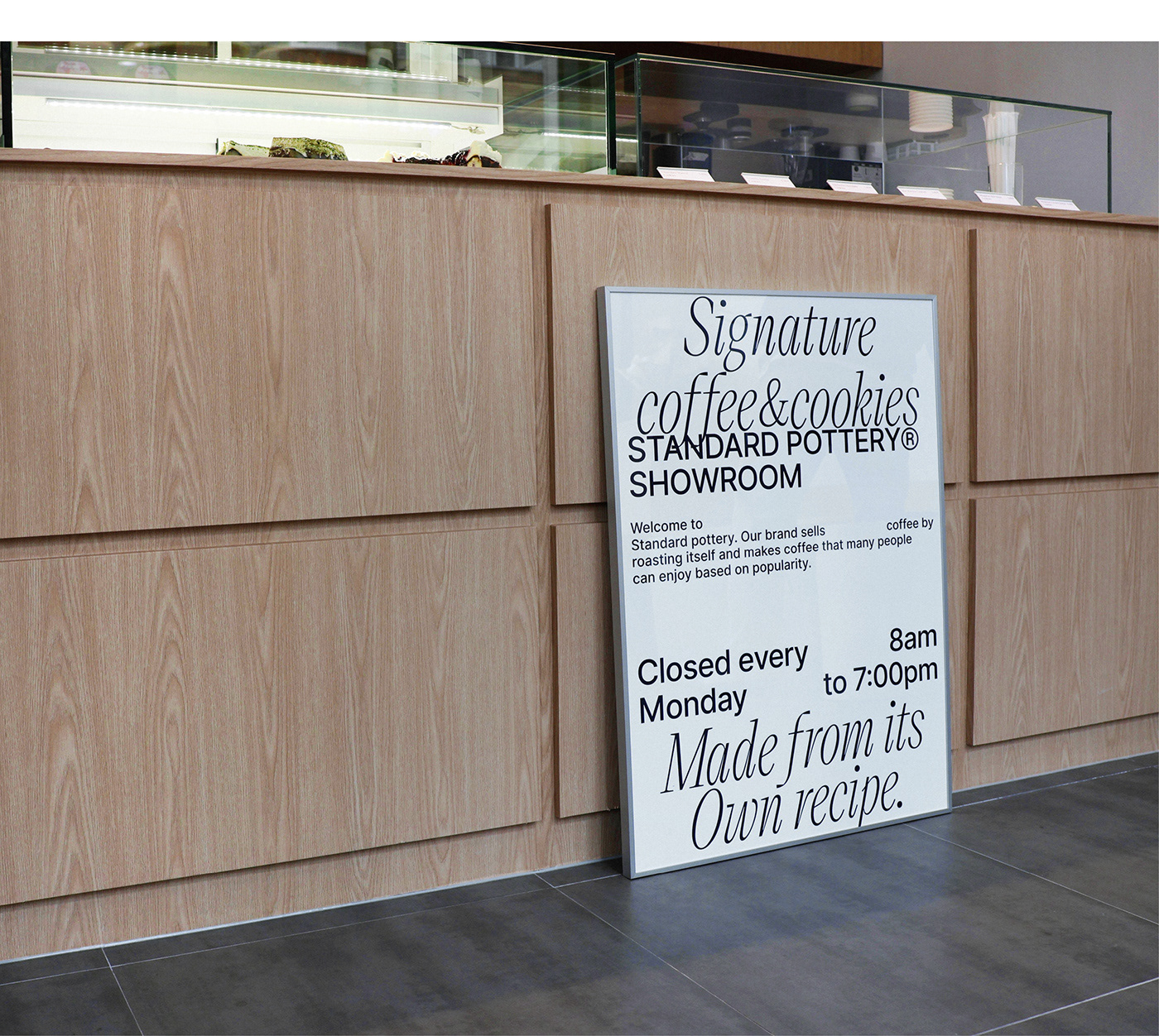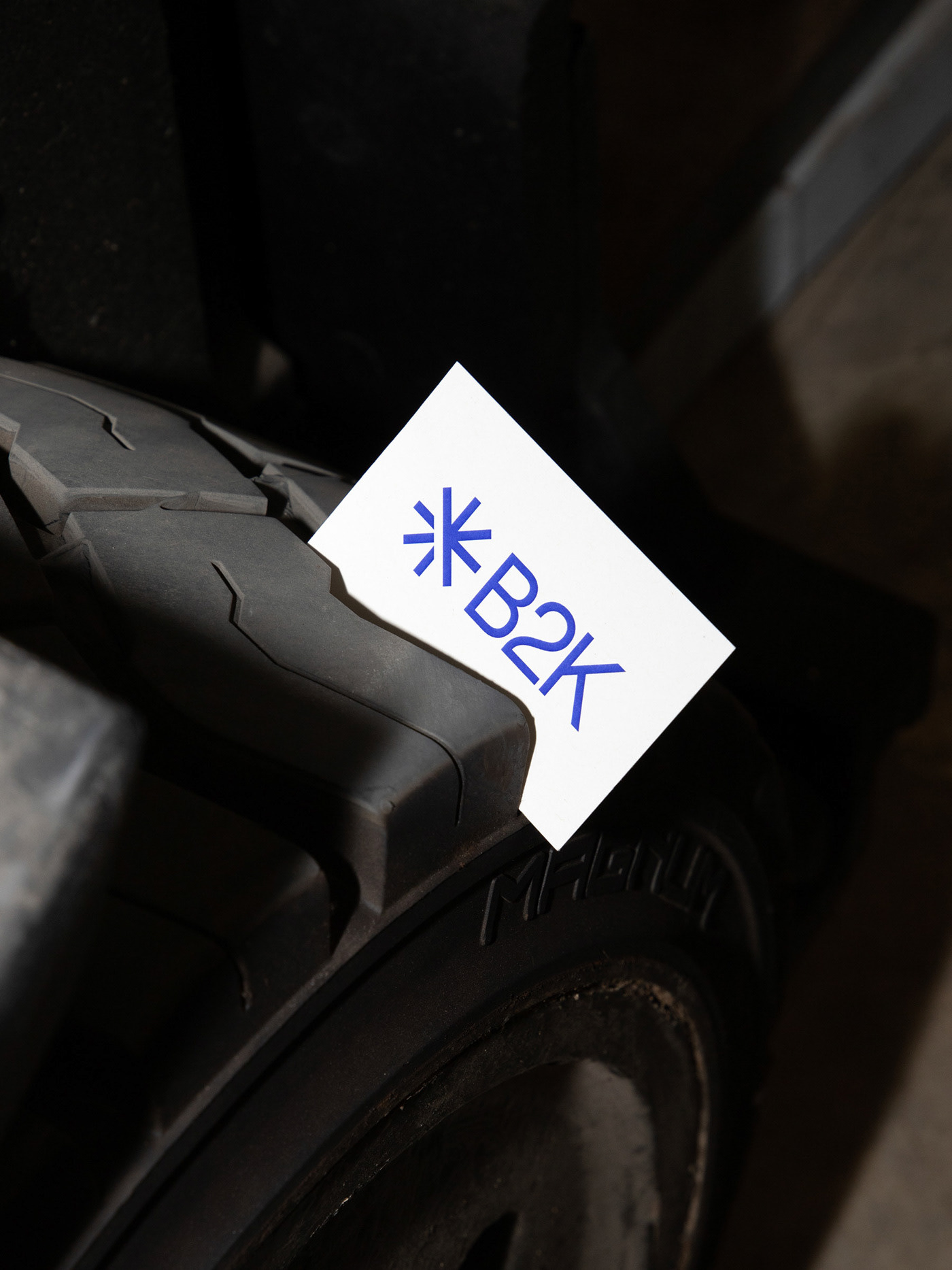The Core House (UK)
Residential
Residential
Taylor Wimpey's Project 2020 - Open Design Competition
Team: Isabel Rivas, Javier Ureña
Area: 106 m2
THE UK population is projected to increase by 9.7 million over the next 25 years requiring about 250,000 homes to be built every year to prevent spiralling prices. These new homes will need to be affordable, easy to build and adaptable to very different plot layouts. Over the past decade , living habits have changed thanks to mobile phones, tablets, and laptops – leisure activities have decentralised. The centre of entertainment is no longer the living-room TV and work is sometimes carried out from home through an internet connection. In this new context, the concept of privacy and the interaction with other members of the family varies greatly according to the age and profession and the cultural background of the members of the family. The house of the 20th century no longer satisfies this need for flexibility.
To design a flexible and adaptable house for the future we have looked into the very distant past and searched for the essentials of living in community. The most basic form of human settlement consists of a small group of people building a shelter around a fire with no spacial hierarchies. This layout is the most simple , flexible and effective. Different activities can be carried out anywhere around this central core -there is no specialization of the layout.
This concept, adapted to meet present living standards and fitting a more constrained plot, will still keep its elemental values.
The Core House concentrates all house utilities in a central nucleus, which includes a kitchen space, ground floor toilet, storage and circulation space. Spaces around the core have no hierarchy as both have the same access to the kitchen, the stairs and the ground floor toilet. These generous, multi-purpose spaces which have been named 'Flexi-rooms', can be used in different ways depending on the needs of the family.
This ground floor layout is open plan as the kitchen is open to both Flexi-rooms, but either of them can be easily closed off when greater privacy is demanded. The storage cupboard in the utility box has the minimum dimensions to host a future platform lift for elderly residents as 1 in 12 people will be over 80 by 2039.
