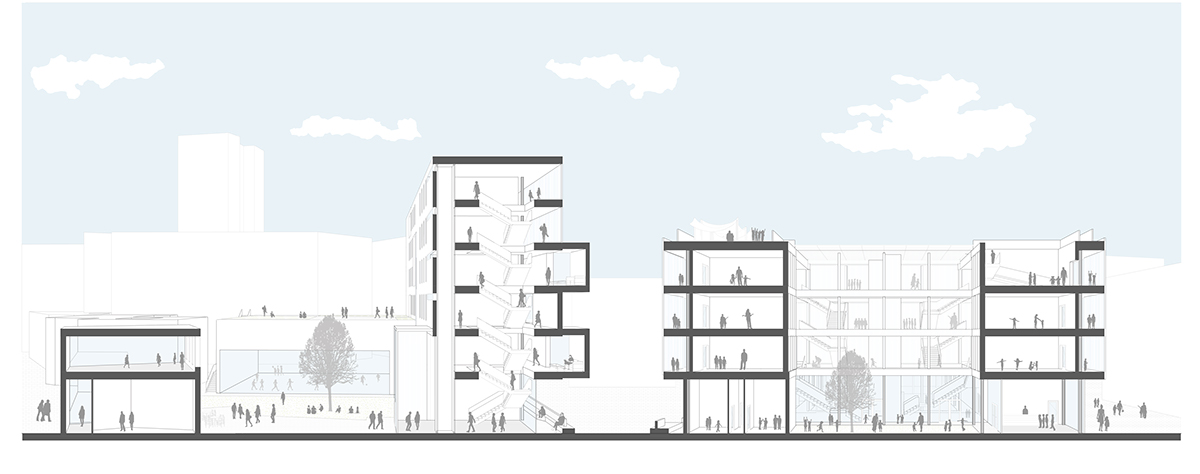Politecnico di Milano | Design Studio 3
Academic year 2015/2016
Professors | Marcello De Carli, Fabio Maroldi
Tutors | Alessandro Floris, Lapo Sarfatti
Working group | A. Angiolini, M. Pigni, L. Summonte
During the third year design studio course it has been developed an operation for the biggest slum in India, Mumbai, going to improve the precarious conditions of this area, which presents many deficiencies. We made studies and researches before starting the project (unfortunately we can’t visit the place directly), focusing on social and cultural aspects that could help and support the ideas.
First of all we’ve planned to recovery and reconnect Dharavi with the rest of the city, changing and improving traffic flows (pedestrian paths, boulevards, highways) connecting the mangrove forest to a new series of small parks and making a “linear centre” that could establish synergies between micro-centers and some squares. After that we spotted the most consolidated areas, to hold, and the ones that presented shacks to be demolished and replaced with new buildings suitable to the area, based on the self-build to provide greater diversification of the urban elevations. It was essential setting up new edifications following the existing shacks prints, recreating similar spatiality lived in the typical narrow streets.
Next we spotted an area, located at the northeastern corner of the district very close to the mangrove forest, where we put the new school campus. Because of the high density we planned four schools, from kindergarten to high school, divided in two buildings. The first one hosts the kindergarten and the primary, It’s three stories tall with double courtyard, useful to guarantee cool places. It was important left the ground floor the most permeable possible, thus making easier the flows path and connecting different areas of the district; this solution also allowed the insertion of a cafeteria, gym and some small classrooms/offices that could provide an use not only for the schools but even for the rest of the district. The second building’s architectural plan follows a “C” profile embracing the nearest park; It hosts the middle and high schools and It’s three stories tall.
Inside both building, common and lobby areas are based on floor-to-ceiling spaces daylight provided by skylights. Classrooms plan are different: in the first school they’re inserted in an 8x8 meters module facing the two courtyards or building-heads, ensuring discreet spaces; in the second one, instead, they’re set following a sort of “enfilade” seeking park view and connected by long halls and interrupted by places where relaxing.
The project has been developed with the awareness to preserve and emphasize the original nature of this land, in particularly looking to the social life and its aspects, linking the building with the place, even using typical materials like steal and ceramic.



















