
Aerial view perspective. The imagine catches in mainframe the Philharmonic Hall, next to it the Music Academy, behind it the Music School up the hill the Student dorms, and the open air amphitheater.
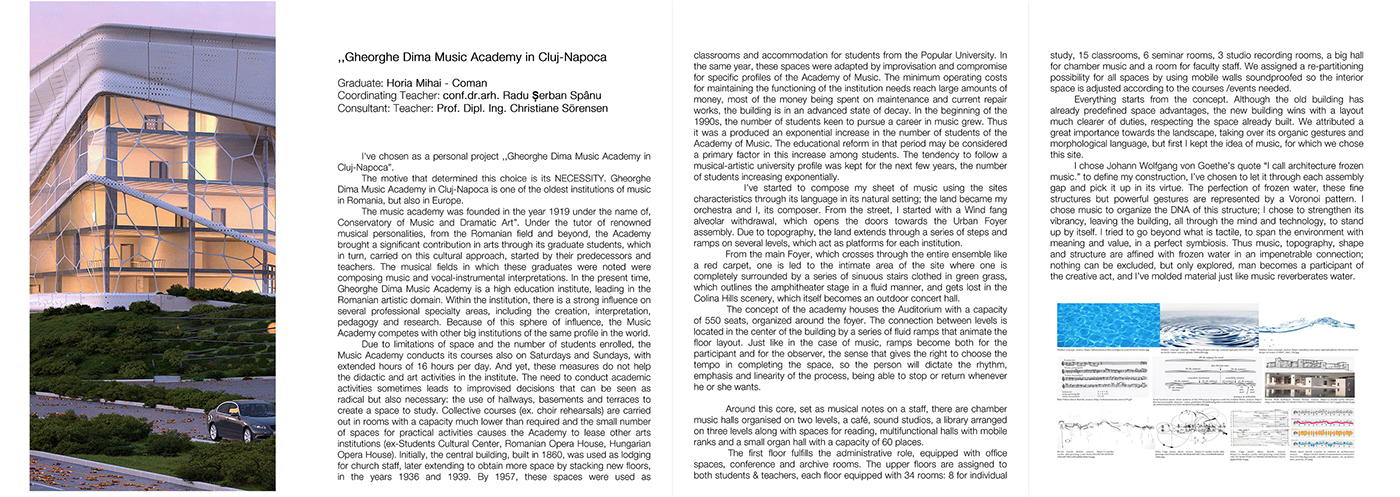

Ground view perspective. The perspective captures a glimpse towards the Music Academies entrance from the opposite side of the street.
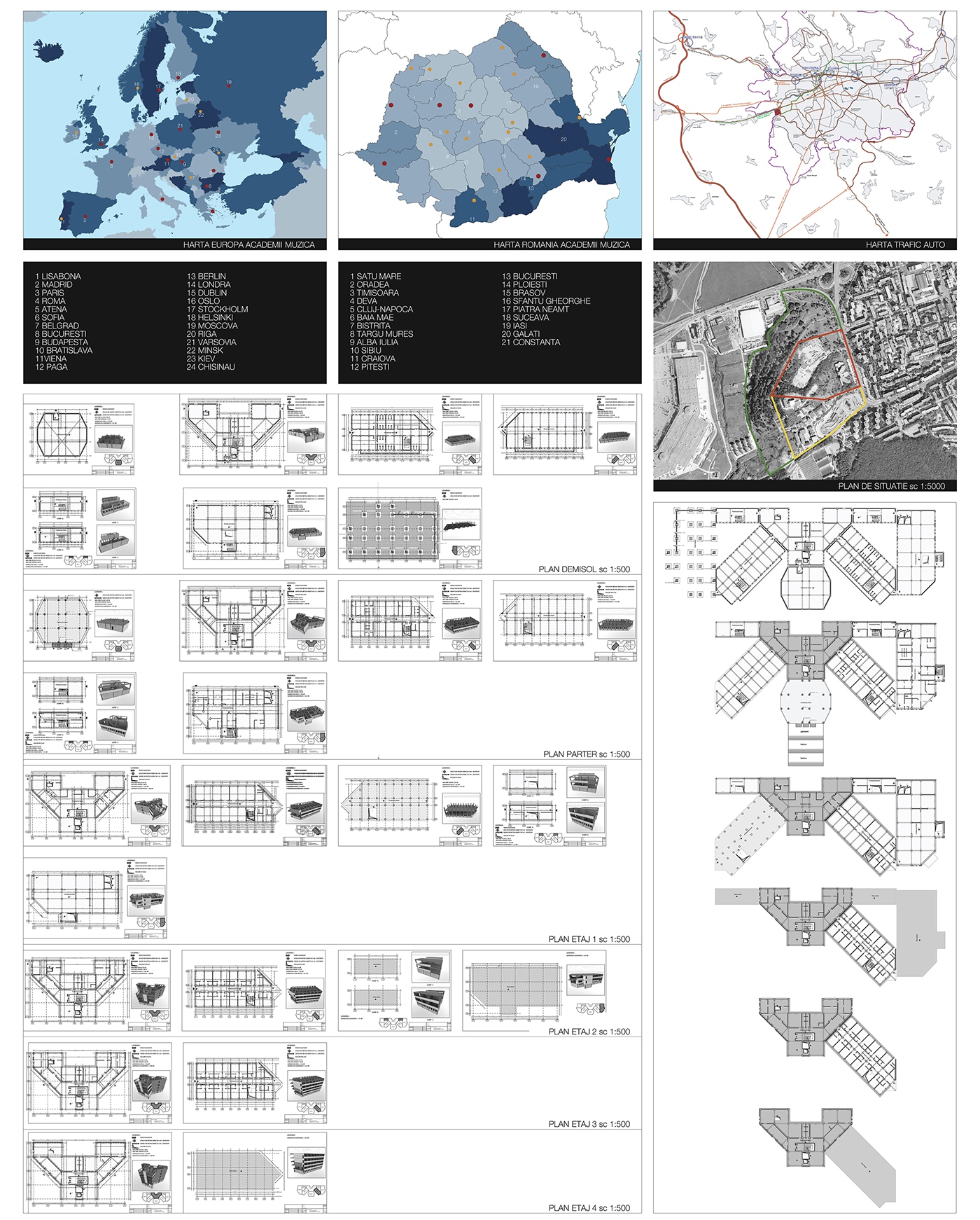
Previous building plans redrawn, to establish if it could accommodate a new architecture program. Unfortunately it can not, due to a long period of exposure to different weather conditions. Today the existing site is home to this "parasite" existing building.

Building Site Plan Analysis Drawing - The plans above are analysis made for the purpose of understanding the building site, besides the selected area, but all its surroundings.
Teamwork building concept, imagine rendering and post processing Mihai Macavei Petru

aerial view perspective. The imagine catches in the mainframe the open air Amphitheater, that becomes one with the topological language of the site.

Site plan showing the entire ensemble of the Music Academy Campus, the existing building, site building sections and a map of Europe and Romania's music academies.

Ground view perspective of the new proposed building. The perspective captures the entrance path to the Music Academy from the main street.

Semi Basement Building Plan. The entrance from Bucium street, that opens it’s doors to the Foyer & Auditorium, next to it different rehearsal & studio rooms, amphitheaters & library.
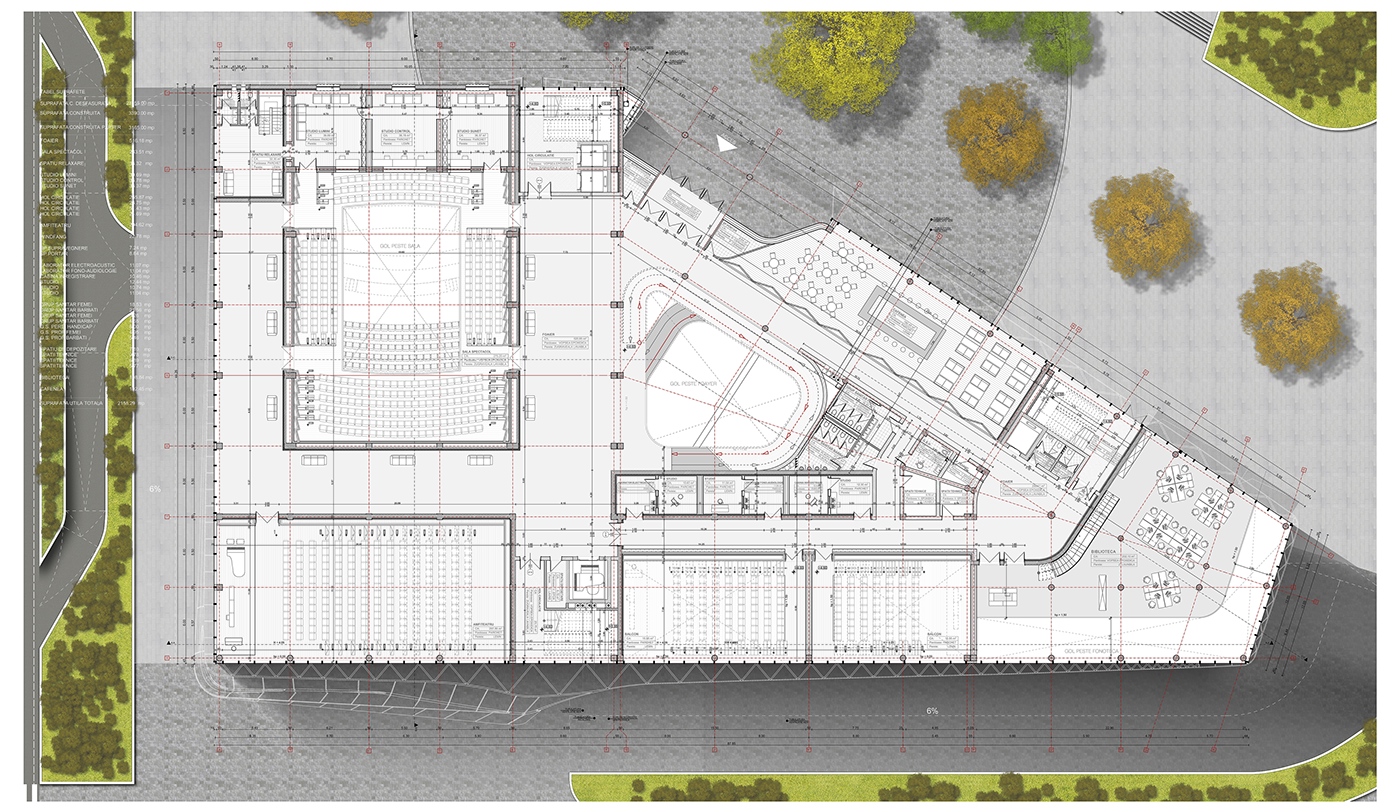
Ground Floor Building Plan. Second entrance includes the balcony area from the Auditorium, a amphitheater with multi functional purposes, snack bar, studio rooms and library.

First Floor Building Plan. This is where the administrative part of the building is set, offices for employees and staff members, archives and also a experimental music chamber.
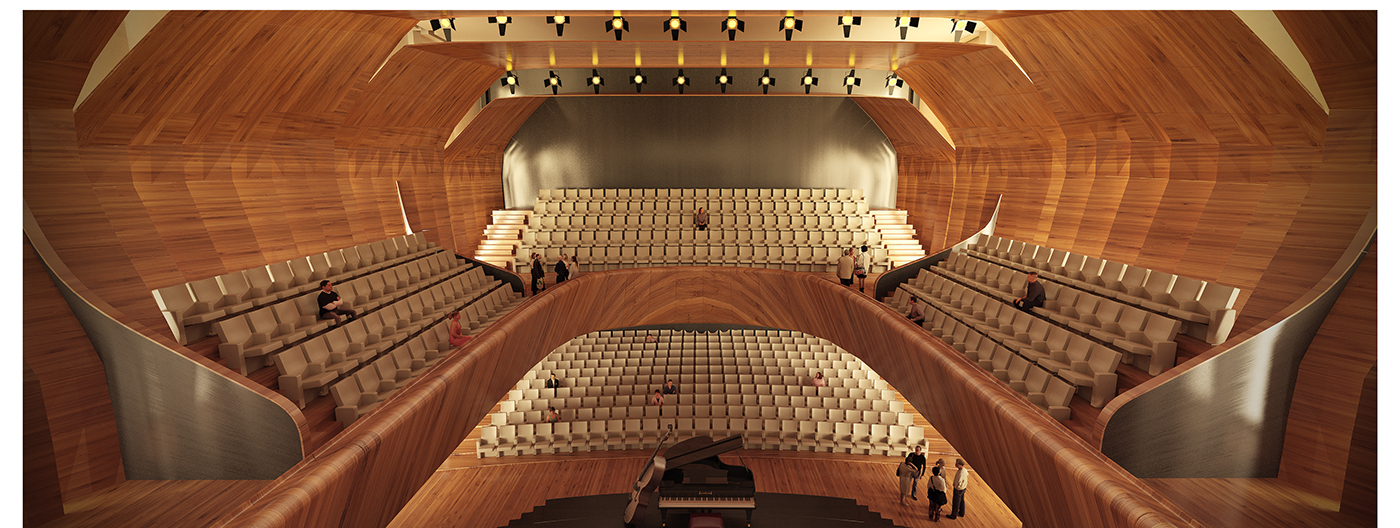
Interior perspective on the grand auditorium located in the main foyer of the music academy, that can accommodate 550 people.

Second Floor Building Plan. The upper floors are assigned to both students & teachers, each floor being equipped with 34 rooms: 8 for individual study, 15 classrooms, 6 seminar rooms, 3 studio recording rooms, a big hall for chamber music / experimental and a room for faculty staff. In class, seminar and individual study rooms, we assigned the re partitioning possibility by using mobile walls soundproofed so the interior space is adjusted according to the courses / events needed.

Third Floor Building Plan. The last three floors plans stays the same, mostly composed out of big and small course rooms, seminar rooms, studio and individual studying rooms, along with chamber, music rooms.

Floor Building Plan. Flexibility is the key feature in this institution, the building is equipped with a state of the art acoustic system that is adjustable for any type of event needed.
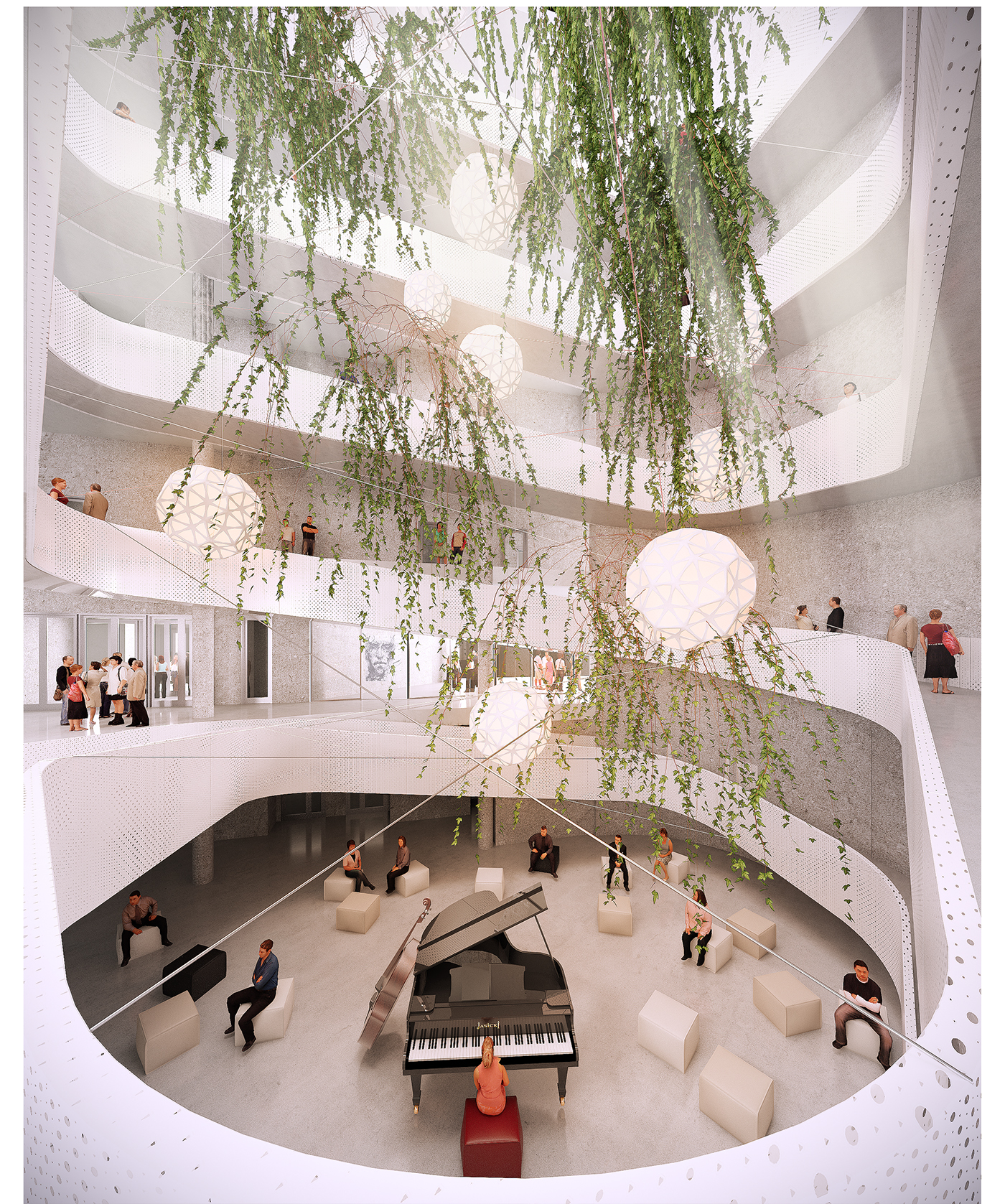
Interior perspective of the Atrium, where we can see a series of ramps connecting, levels and ways this space can animate the interior of the academy.

longitudinal and transversal building plans section. The section reveals the multi functional amphitheaters, fonotech \ library organised on three levels and the experimental music room arranged on two levels.
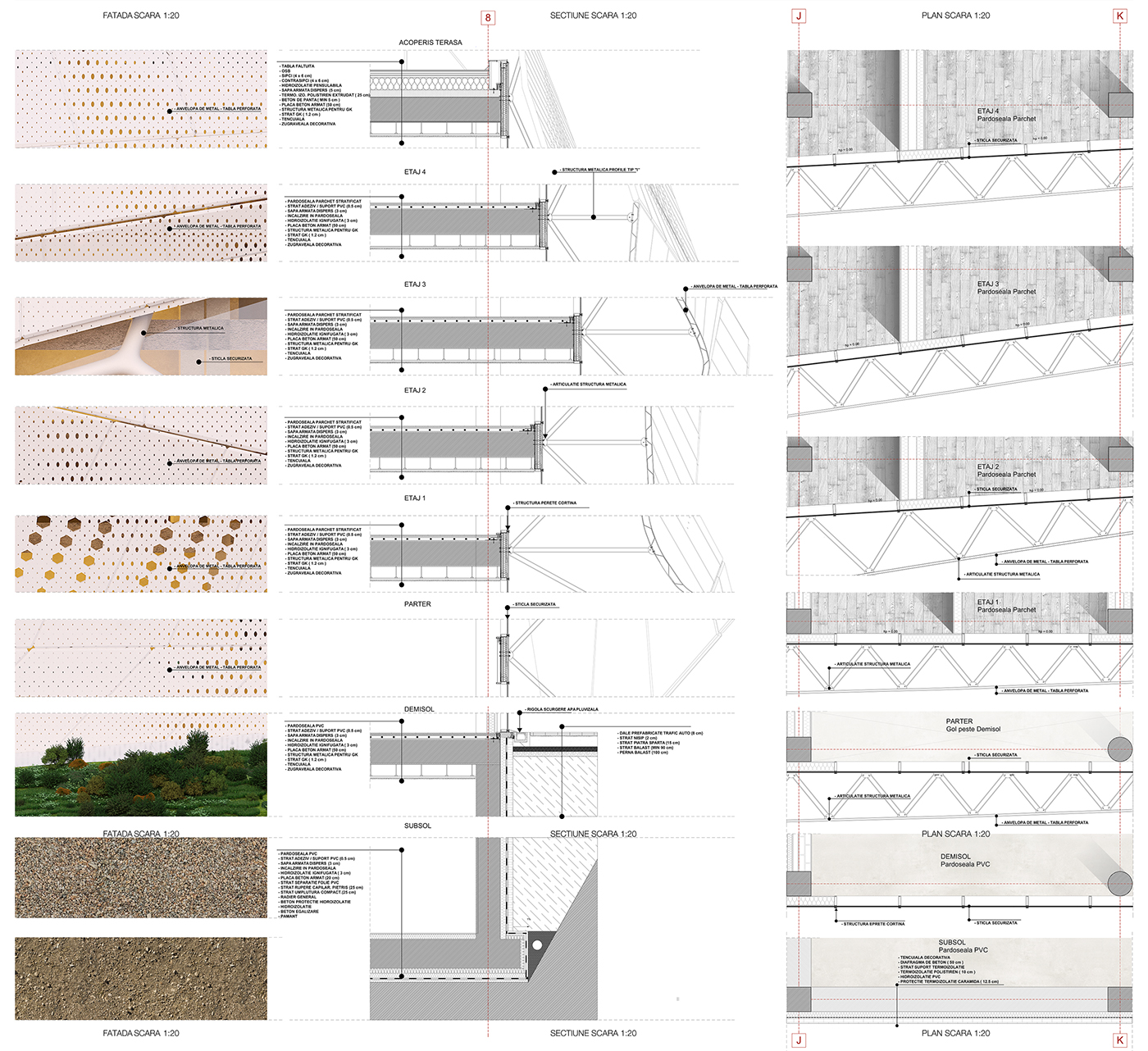
Building section facade - section detail reveals the buildings structure and how it relates with the robust exterior piece.

basement and roof floor building plan. This floor is equipped with the parking area for employees, three bunkers, fixing and repair shops/laboratories, and also the fonotech for students.

ground view perspective. The perspective catches the “wind-fang” that opens its doors to this “urban foyer of the site, also showing the Academy & the Student dorms.

ground view perspective. The imagine captures the intimate part of the site the Amphitheatre. This becomes a place for the campus but also a new point of interest for the city

Ground view perspective of the Music Academy and The Open air Amphitheater. The imagines are a previous simulation of the building from 2015.

The imagines are a previous simulation of the building model from 2015. Concept model facades, sections and sketches.

Interior & ensemble perspective. The imagines are a previous simulation of the building from 2015.

3d Printed Model of "Gheorghe Dima" Music Academy - Cluj Napoca Romania, done by Prototype Studio @prototypestudio3d - http://www.prototypecreations.ro/




