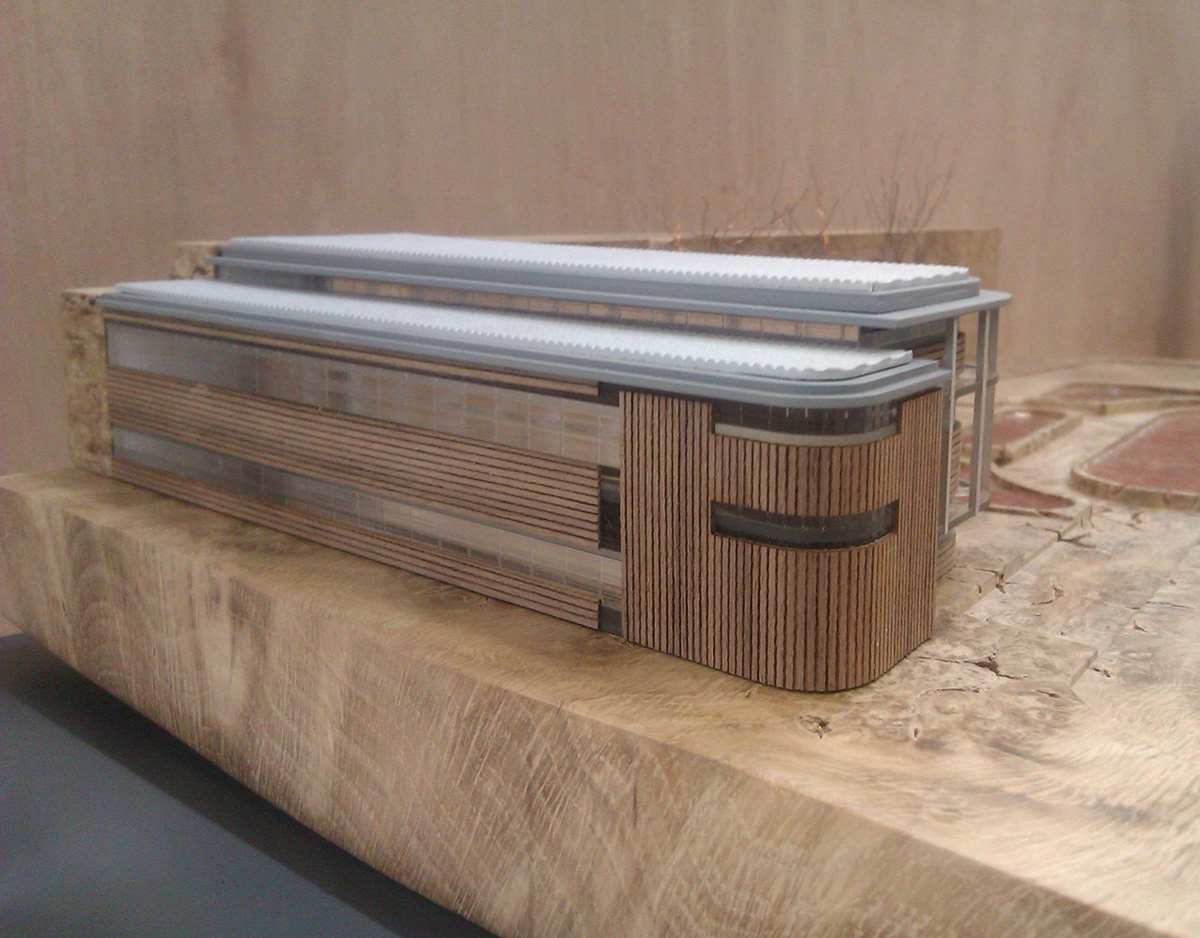Jodrell Laboratory Extension
Royal Botanic Gardens - Kew
Cassidy Wingrove & Jamie West
Royal Botanic Gardens - Kew
Cassidy Wingrove & Jamie West
The second year of my degree at The Arts University College Bournemouth began with a unit of study entitled Architectural Representation. The unit culminated with the construction of this 1:200 team built model for the Jodrell laboratory extension at the Royal Boatanic Gardens in Kew.
The original drawings were kindly supplied by Wilkinson Eyre Architects.
Using a range of techniques, processes and materials, myself and team member Jamie West designed and built this model over a period of 4 weeks alongside our other studies.
We used burr oak and traditional techniques for the baseboard and existing buildings to help represent some of the core values from the royal boatanical gardens.
This was then juxtaposed with a laser cut acrylic and veneer clad building which demonsrated the scientific purpose of the proposed extension.
The original drawings were kindly supplied by Wilkinson Eyre Architects.
Using a range of techniques, processes and materials, myself and team member Jamie West designed and built this model over a period of 4 weeks alongside our other studies.
We used burr oak and traditional techniques for the baseboard and existing buildings to help represent some of the core values from the royal boatanical gardens.
This was then juxtaposed with a laser cut acrylic and veneer clad building which demonsrated the scientific purpose of the proposed extension.
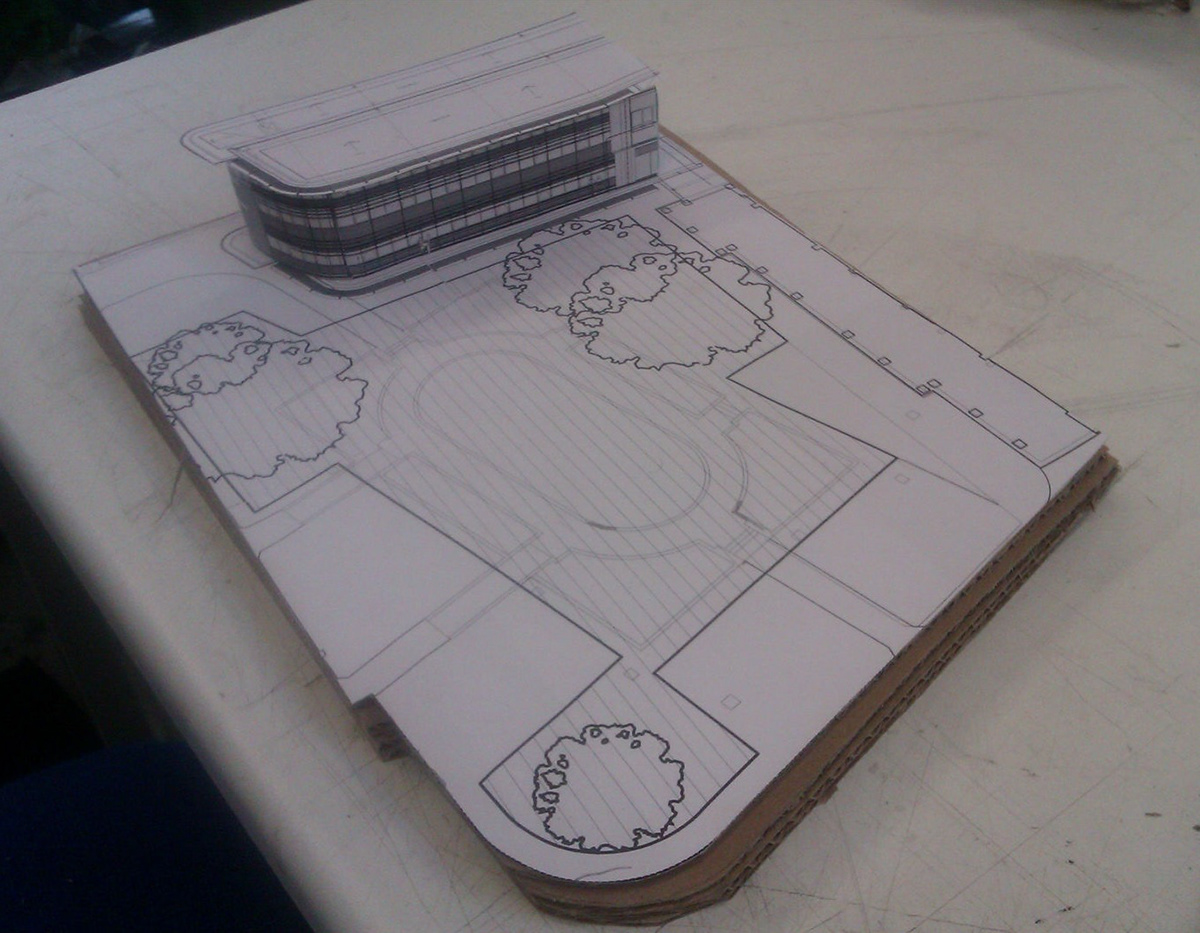
We started the project by creating a sketch model from paper and card using the architects plans. This proved very useful during the construction of the final model.
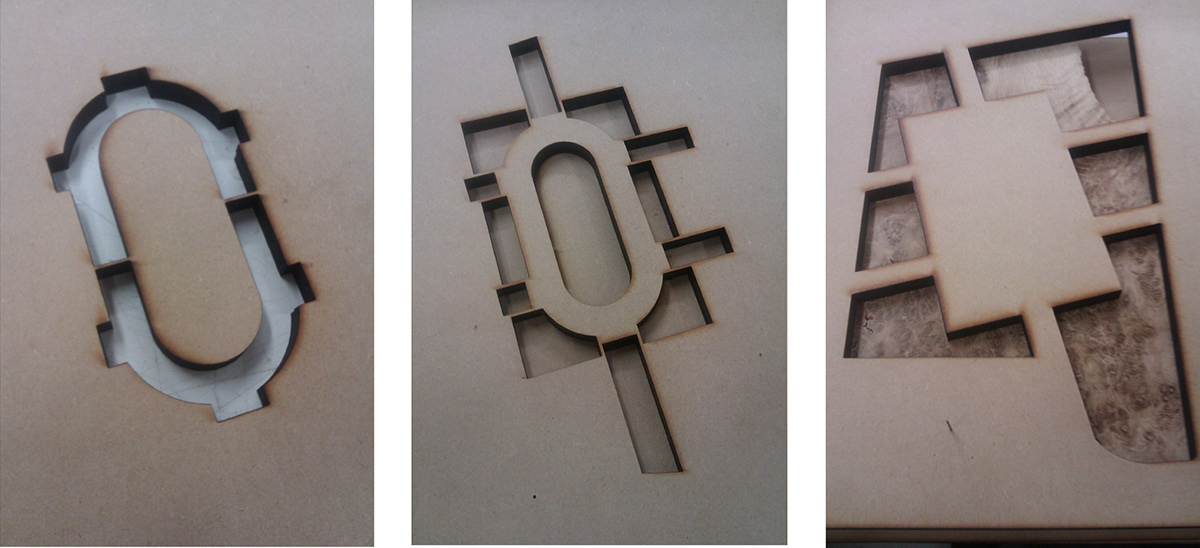
During the design process we looked at various ways of creating the baseboard, which consisted of the exisitng landscape of the area around the proposed building. We decided to represent this area using one material and chose burr oak which reflects the historical aspects of Kew gardens. Instead of using a CNC process, which could have potentially split the wood, we decided to use the more traditional approach of a hand router which complemented the concept for this model. Using laser cut templates from the original drawings we were able to router differnt depths to represent the pathways, pond area and lawn.
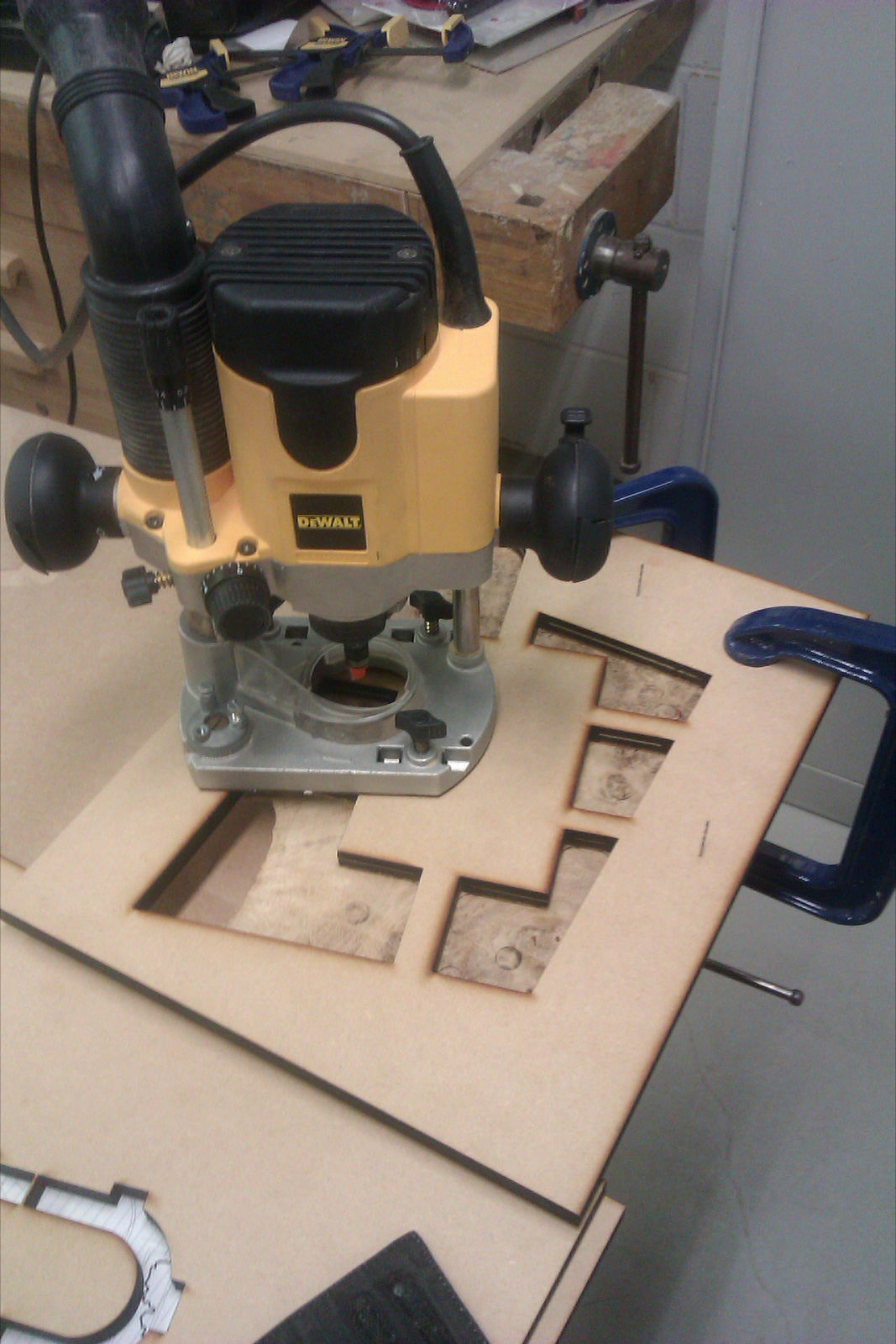
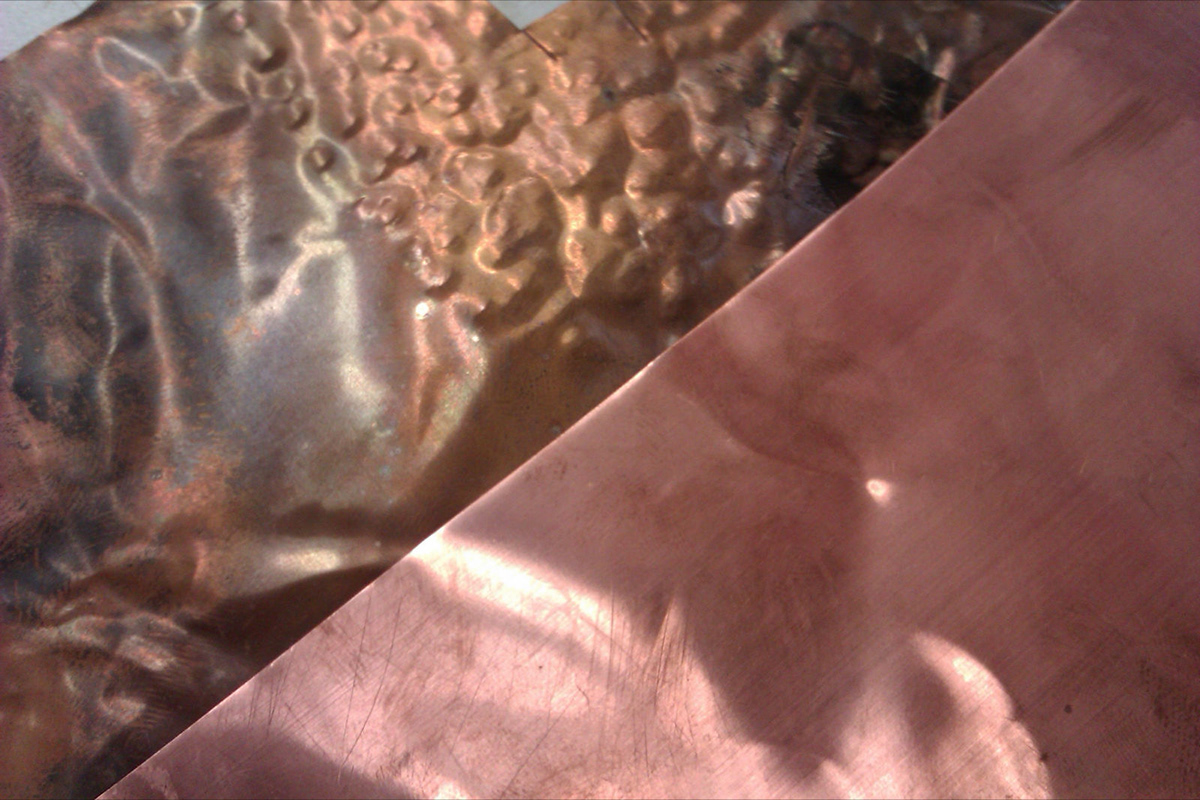
In aorder to represent the sections of pond on the baseboard, we chose to use copper which complemented the burr oak. We experimented with the copper and ended up heating it with a blowtorch which created interesting colour variations and then beat it with a hammer to create a shimmering effect.
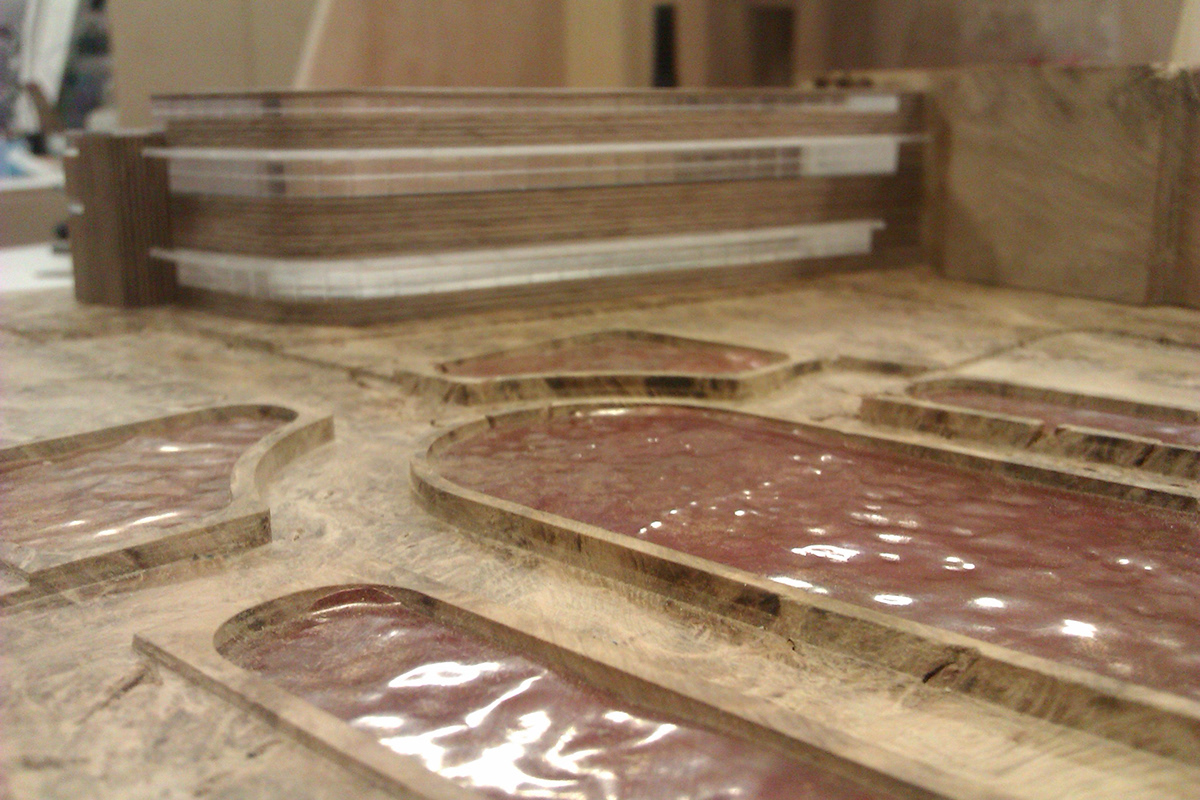
The building was then constructed using a combination of laser cut clear acrylic and laser cut/etched veneer. This took a great deal of problem solving using CAD software to ensure every section was accuarte.
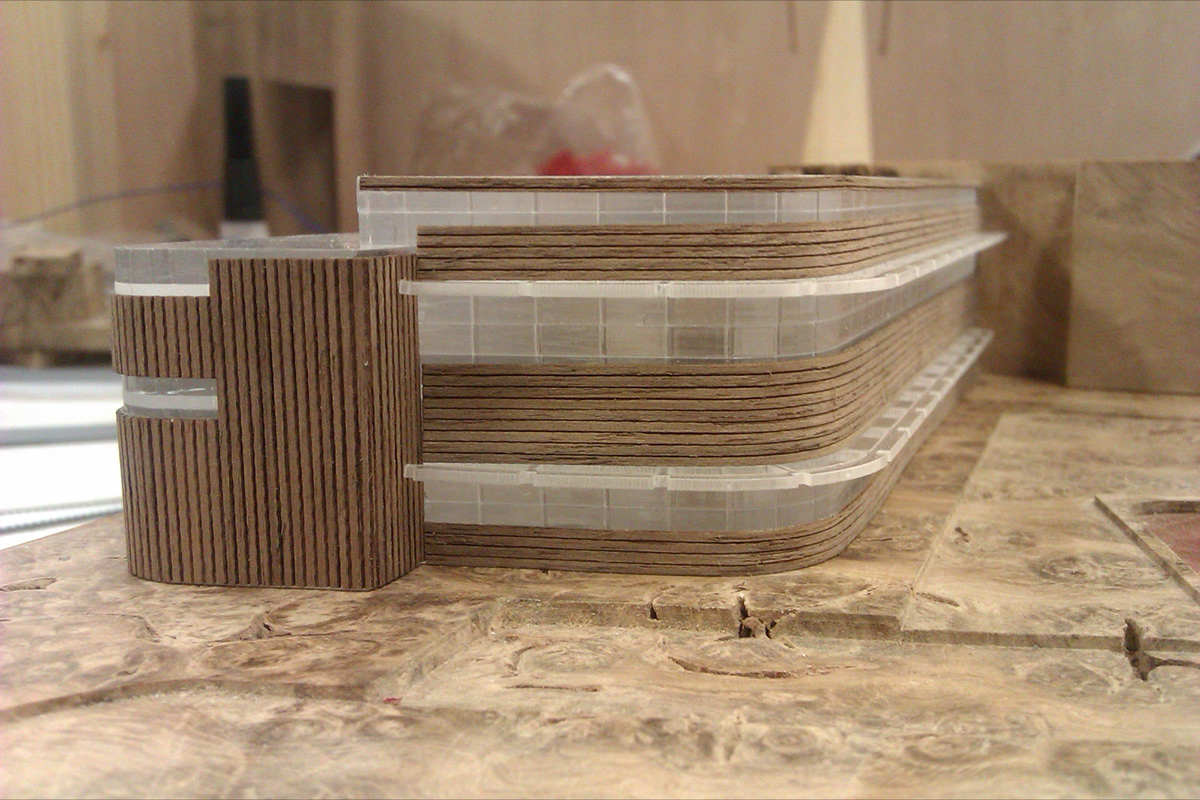
One of the most difficult parts of this project was working out how to represent the timber brise-soleil louvers. Above you can see the two additional floorplates we inserted which were later conected using vertical struts
In order to keep the number of materials to a minimum we used copper again to represent the trees. After being made they too were treated in the same way as the pond using a blowtorch.
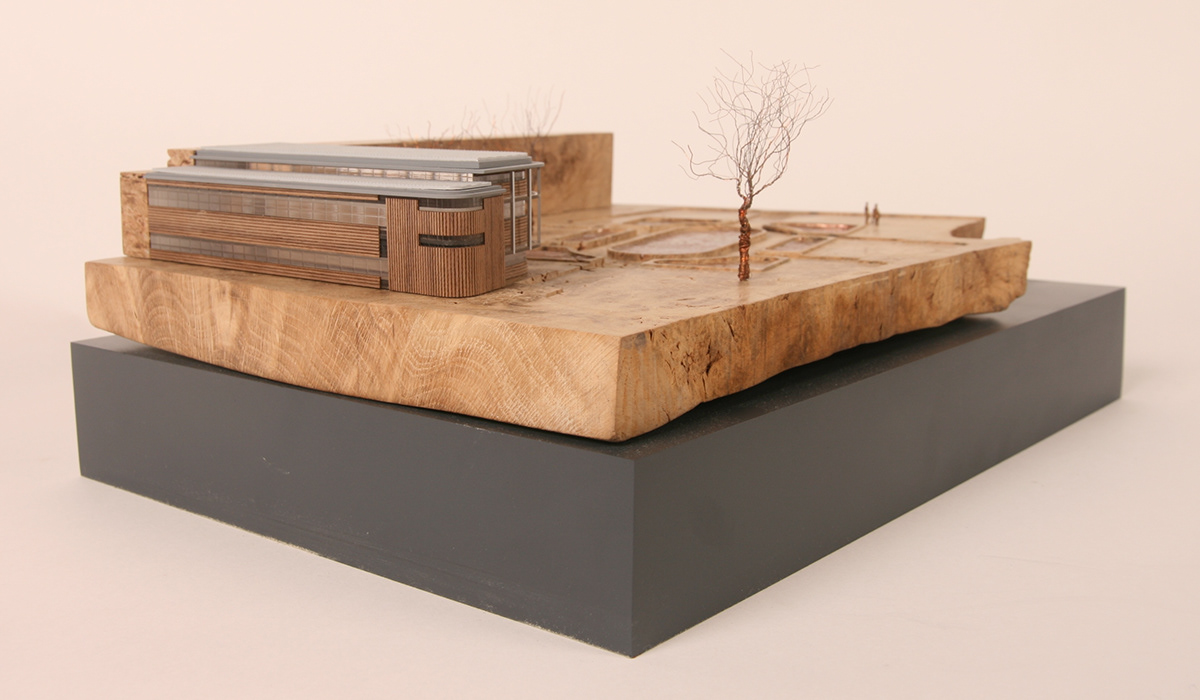
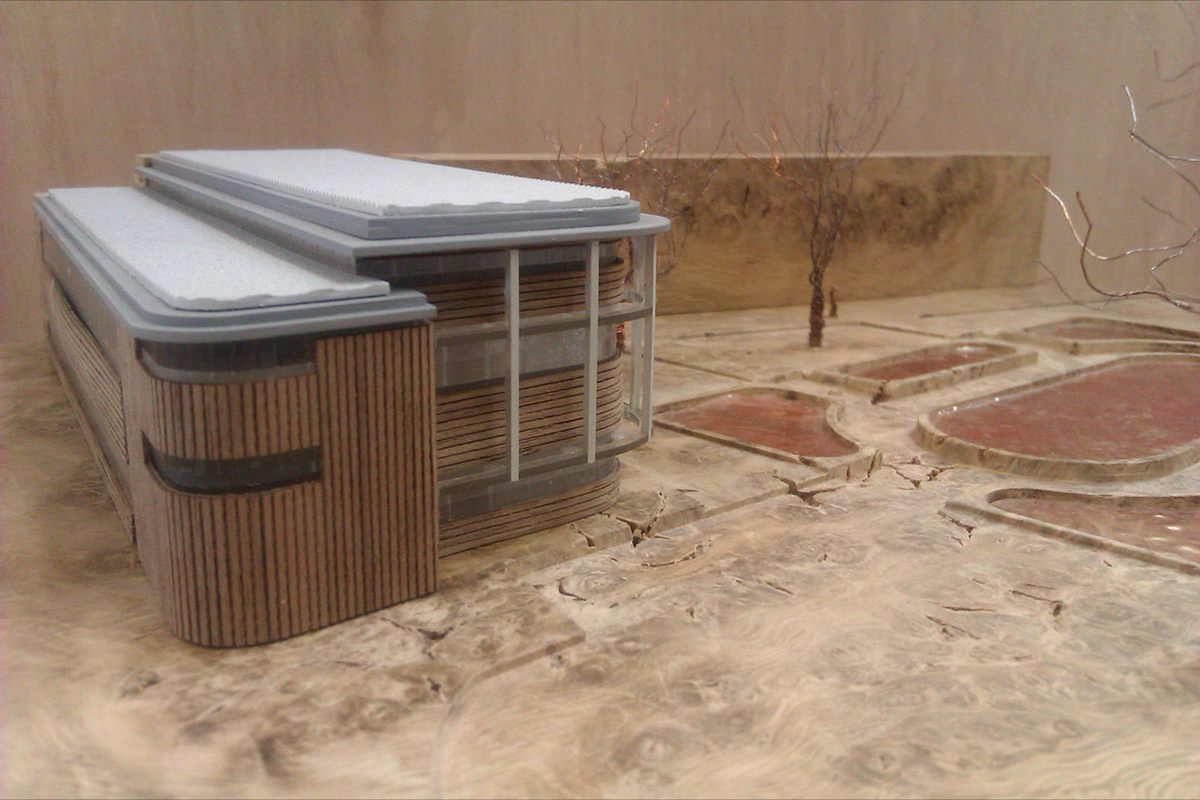
The roof was made from styrene and painted using celluose. There is a very light speckle which helped stop the surface looking flat.
