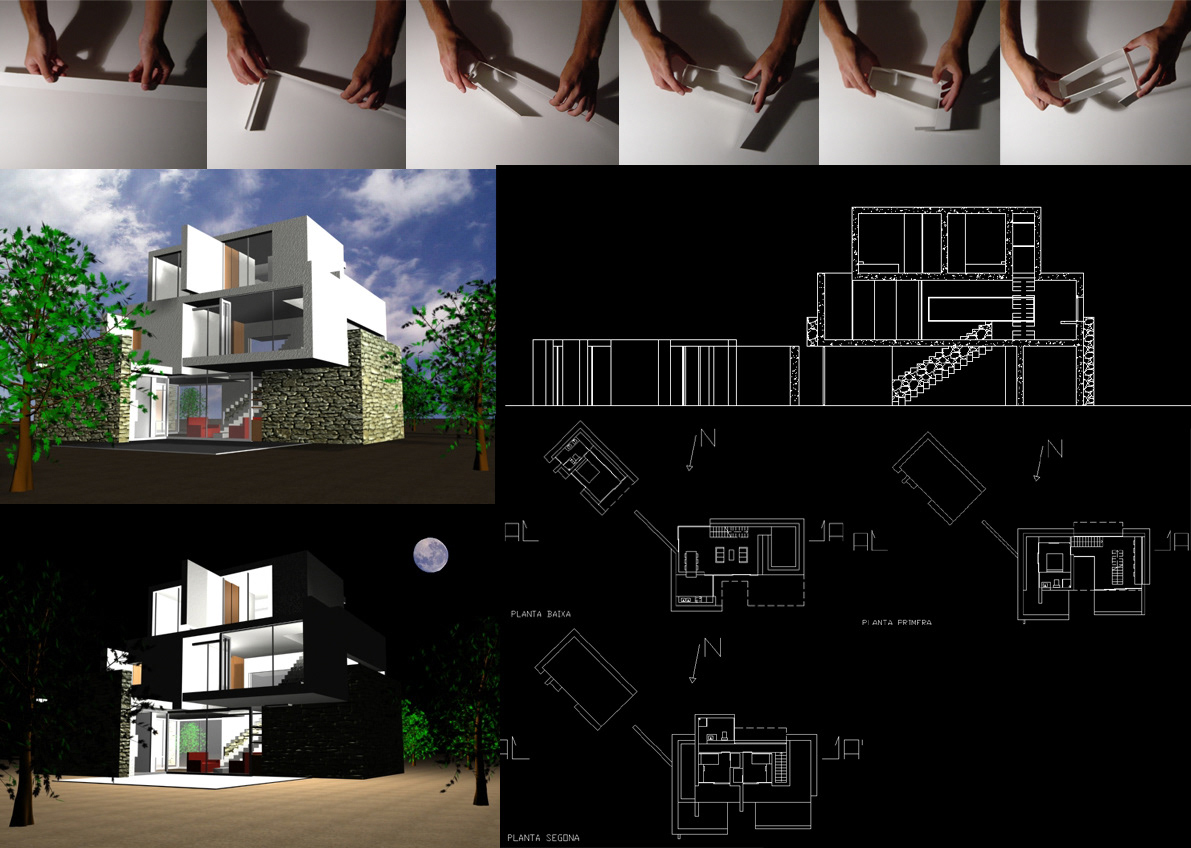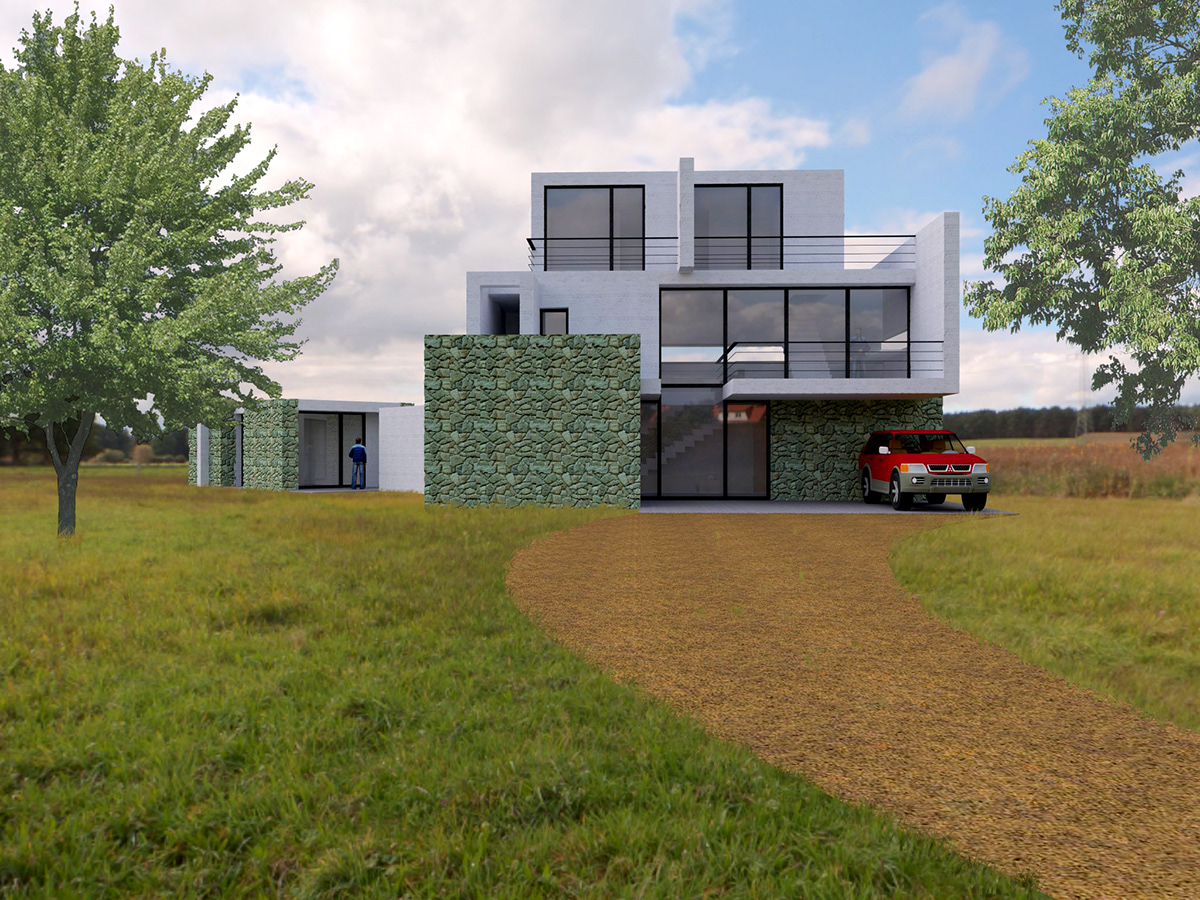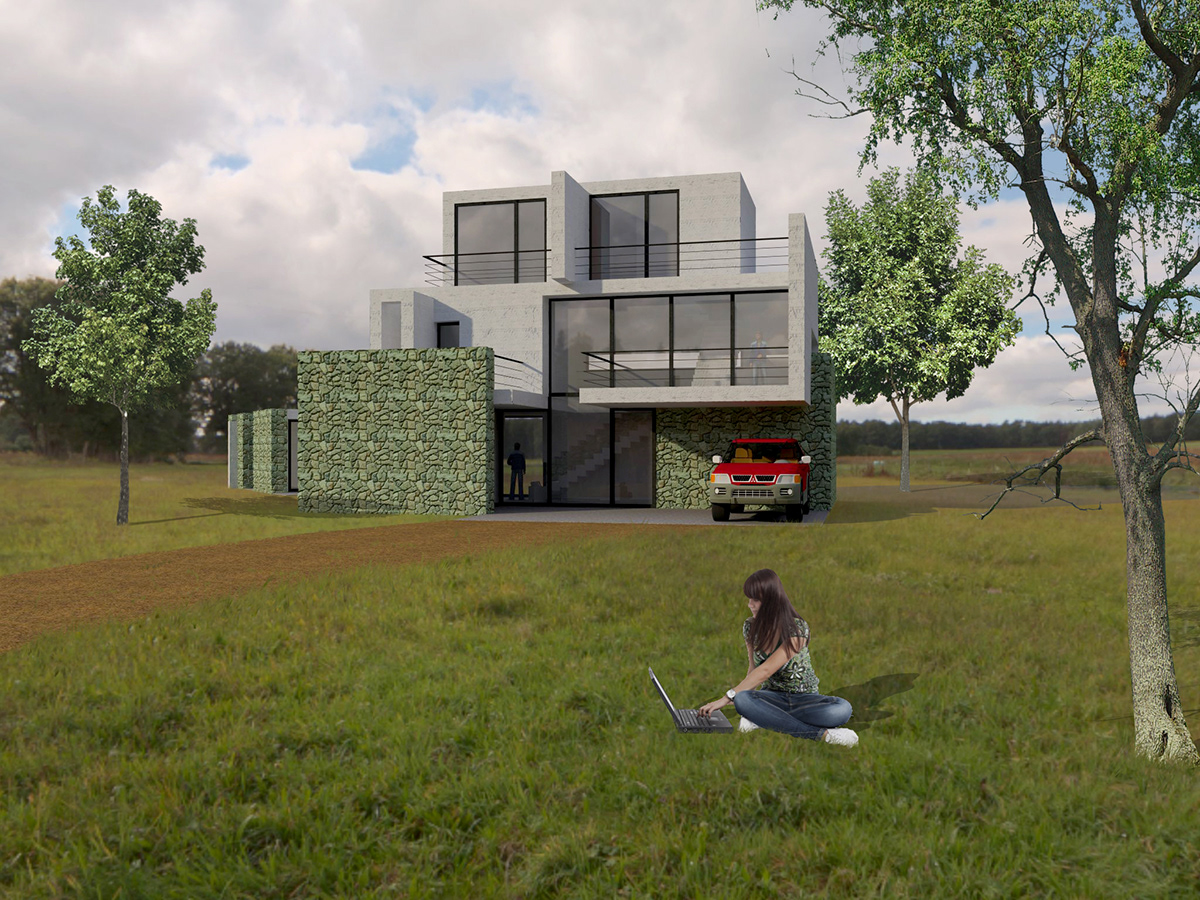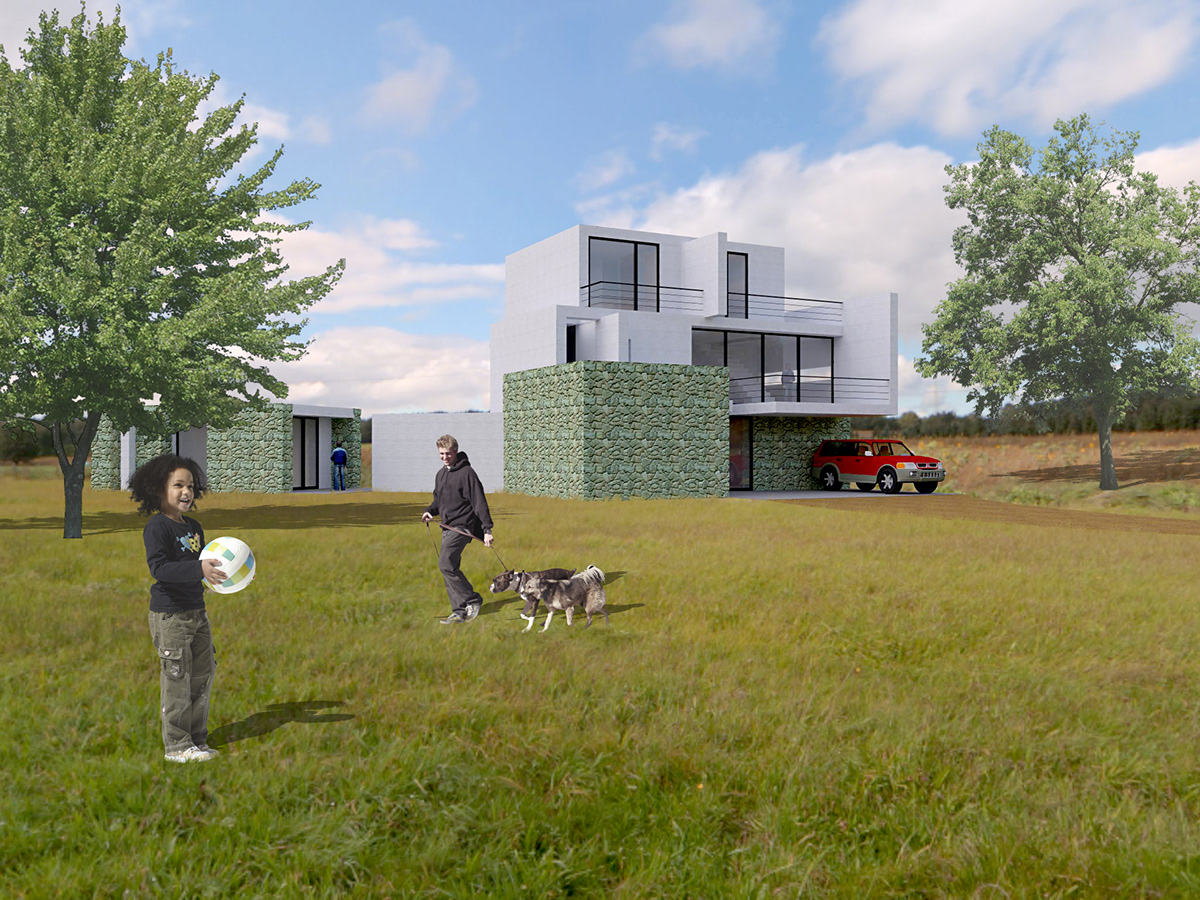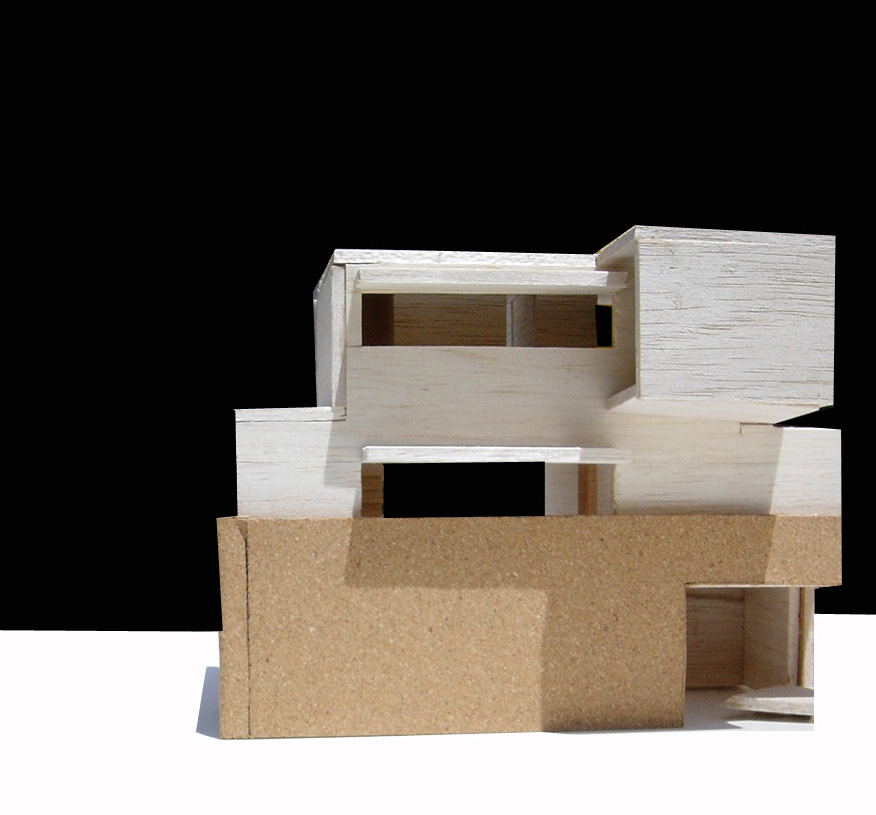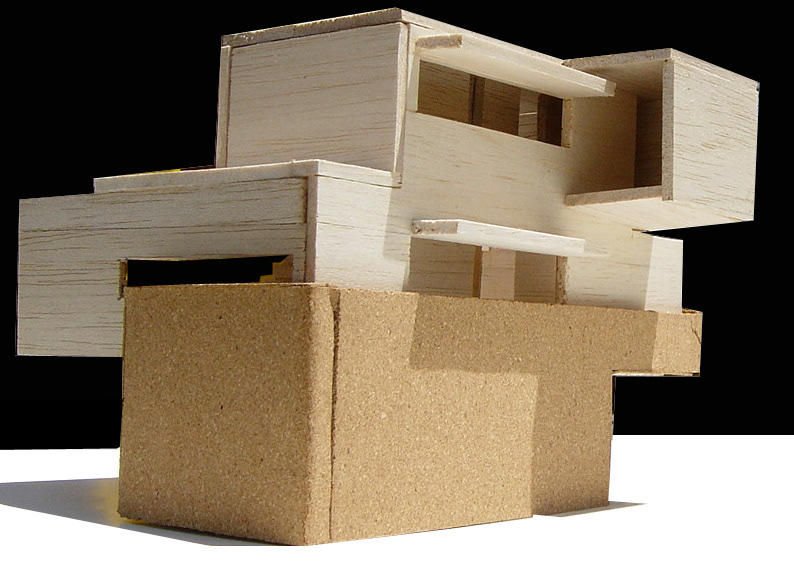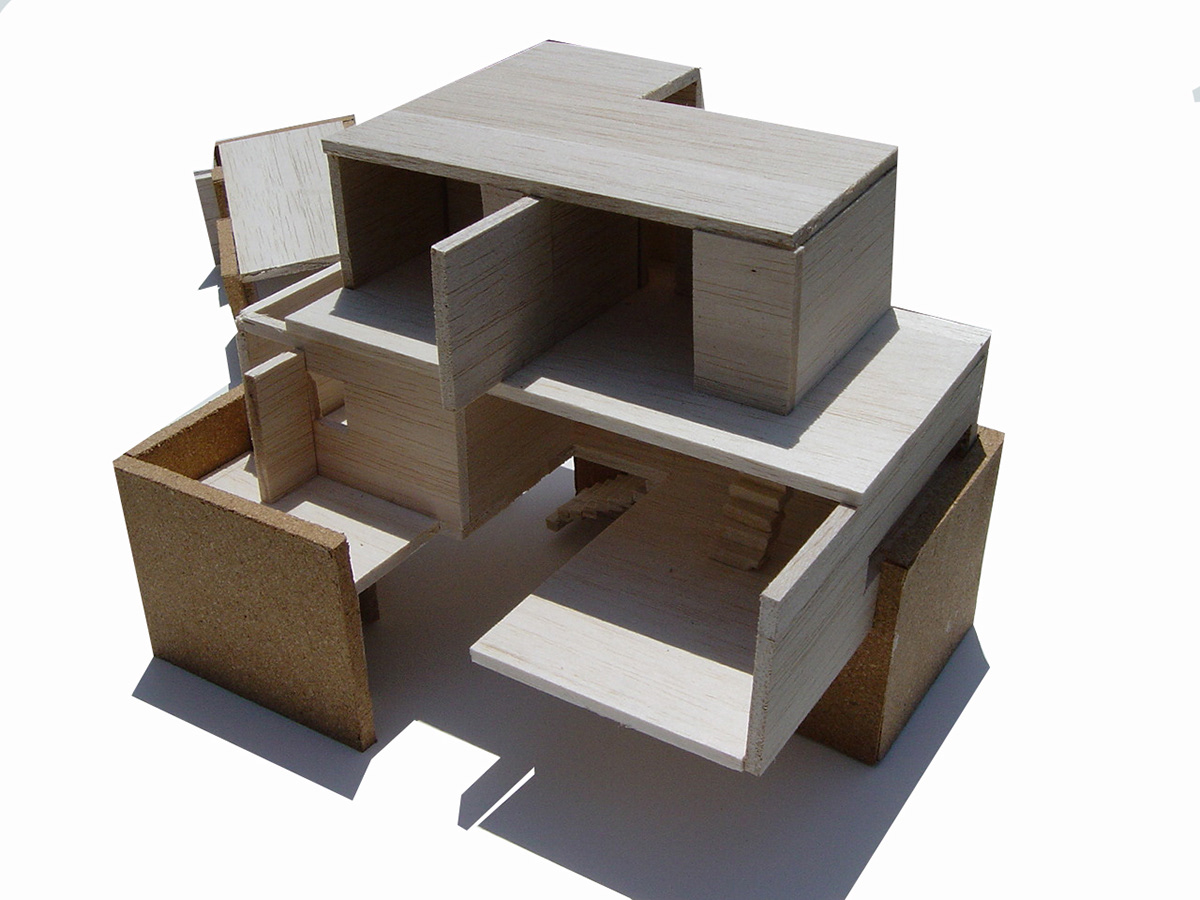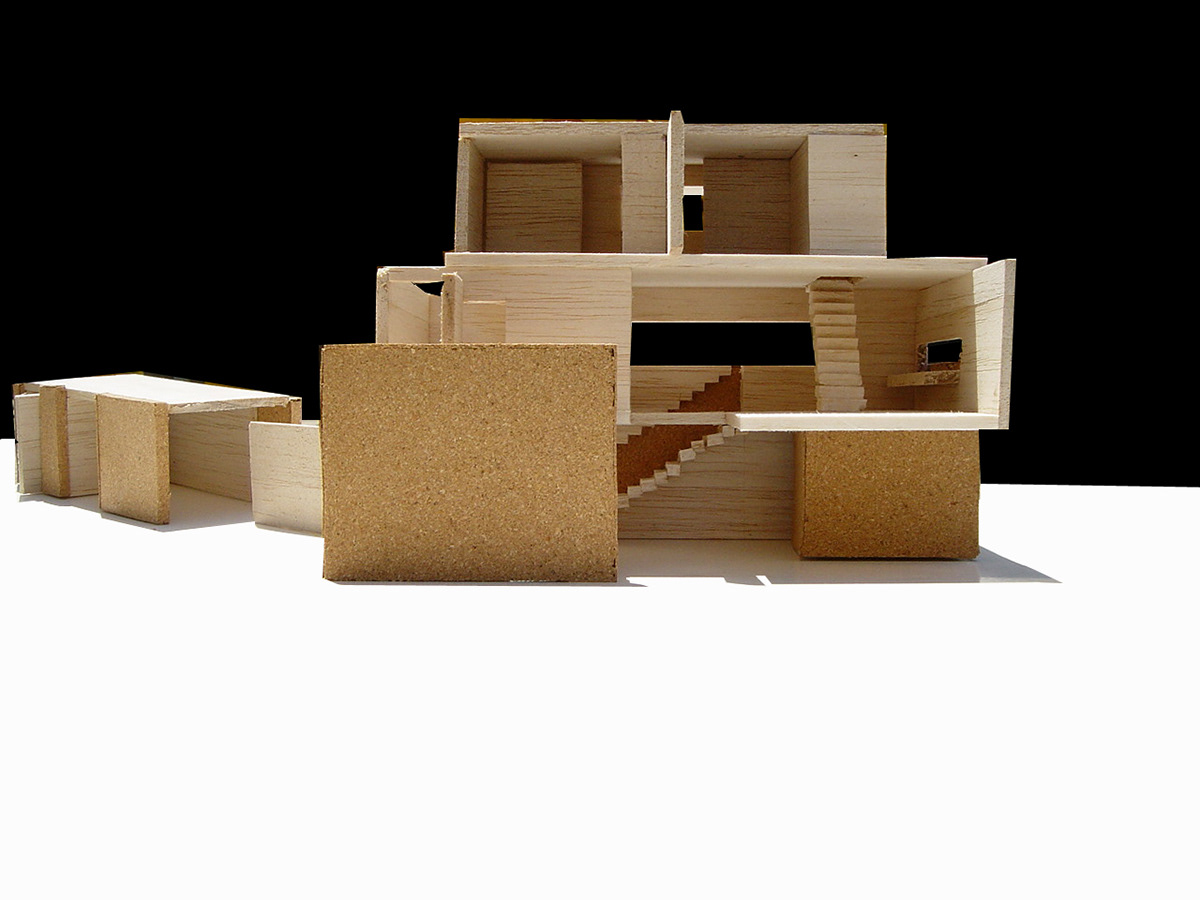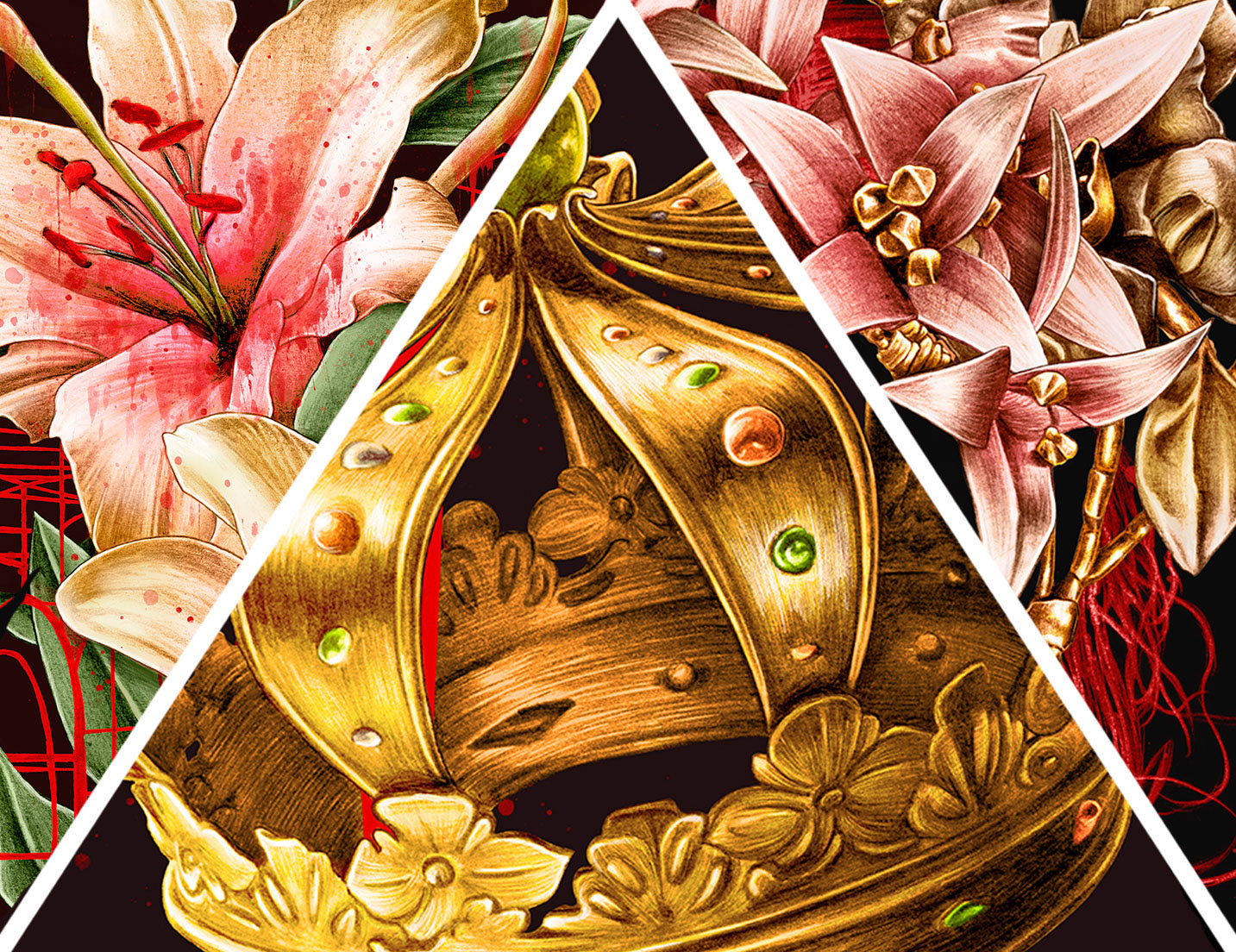Second home in the countryside
Surroundings of Lleida_2002
Util surface: 180,5 m2
Floor area: 274,2 m2
Surroundings of Lleida_2002
Util surface: 180,5 m2
Floor area: 274,2 m2
Based on two abandoned barns, of different dimensions, it projects a concrete inner skin of these that will fold to form the different paces of the residence; leaving some interior points to display the old stonewall of the existing barn. The small barn will be used as a guest room giving independence to this room and connecting through the living room downstairs. The surface that concrete doesn’t close will be finished with with glass.
