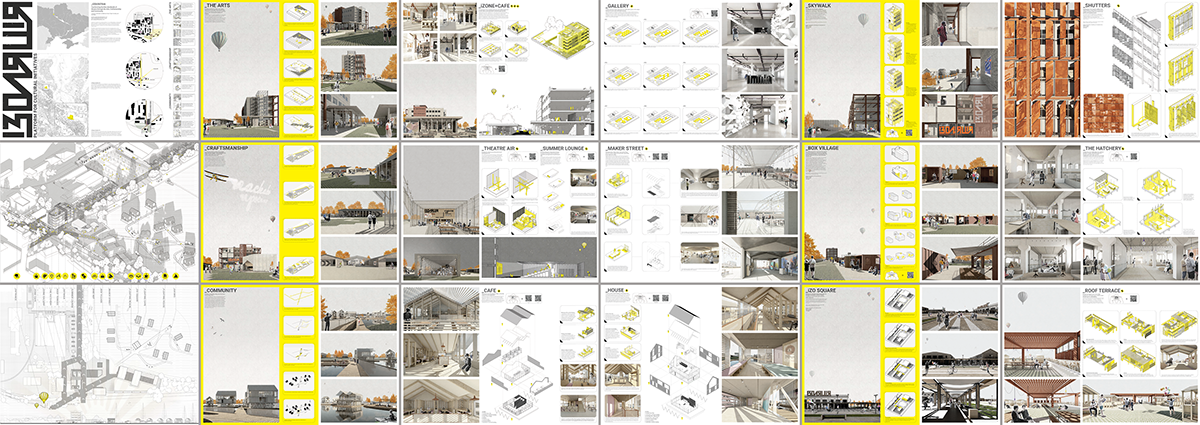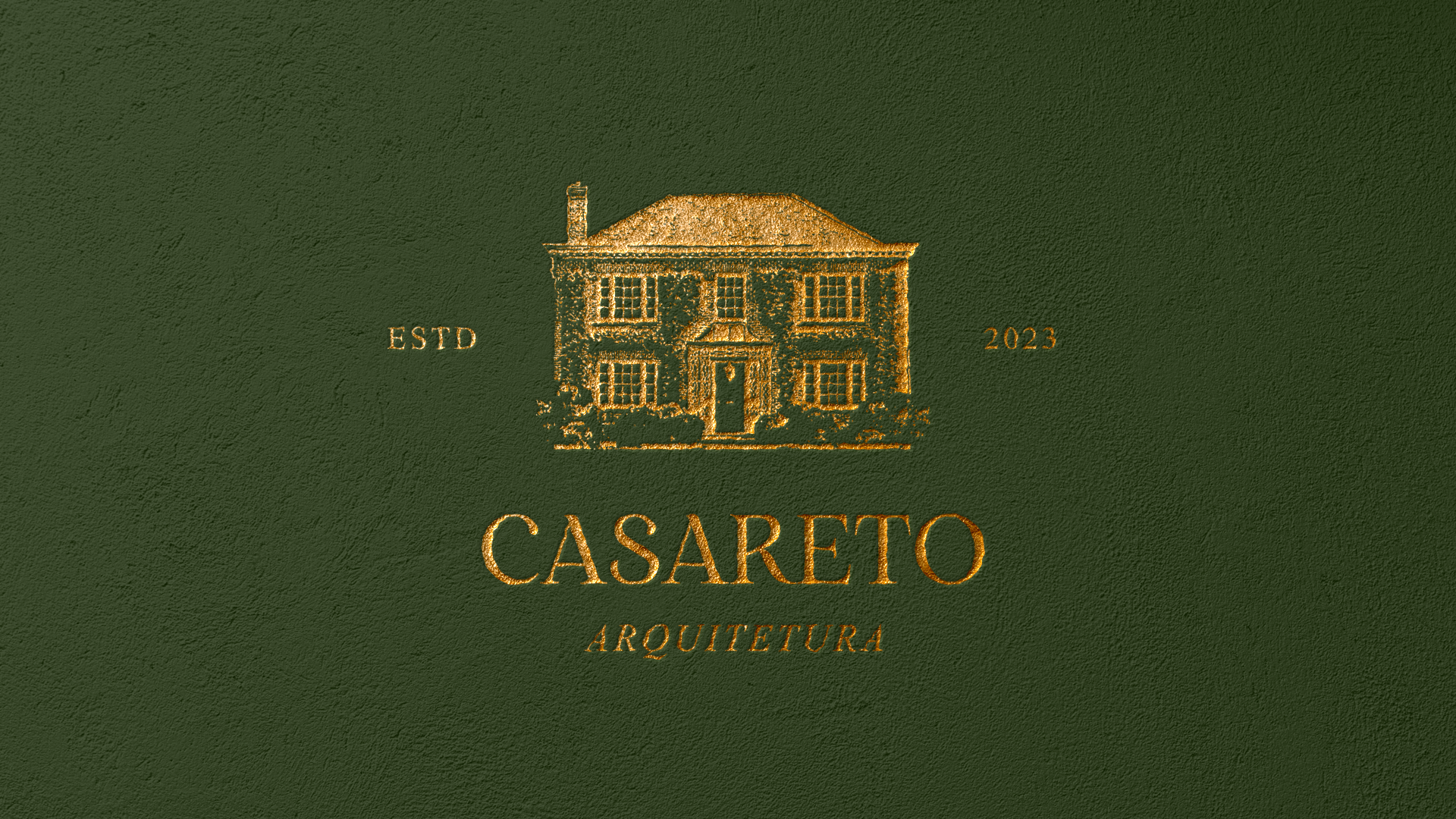_IZOLYATSIA
Transforming the Kiev docklands of
Ukraine through the Arts, Craftsmanship
and Community.
Transforming the Kiev docklands of
Ukraine through the Arts, Craftsmanship
and Community.
Izolyatsia is a platform for cultural initiatives. It is a multidisciplinary cultural project open to all genres of creative expression. It is a point of intersection for all those passionate about cultural and social change. Izolyatsia has three intertwined directions of activity: art, education and projects geared at activating Ukraine’s creative sector.
The initial concept behind the redevelopment of the dockland centres on the creation of cultural, social, and artistic connections embodied through Izolyatsia’s ideologies. The idea that all aspects of art and performance can be conducted and experienced on site, through a master plan of integrated public buildings and urban landscaping. The three principles which build the foundations of the design concept are the importance of the arts and its exhibition, open and integrated craftsmanship for quality art and design, and a sense of social well-being and shared values through an artistic community.
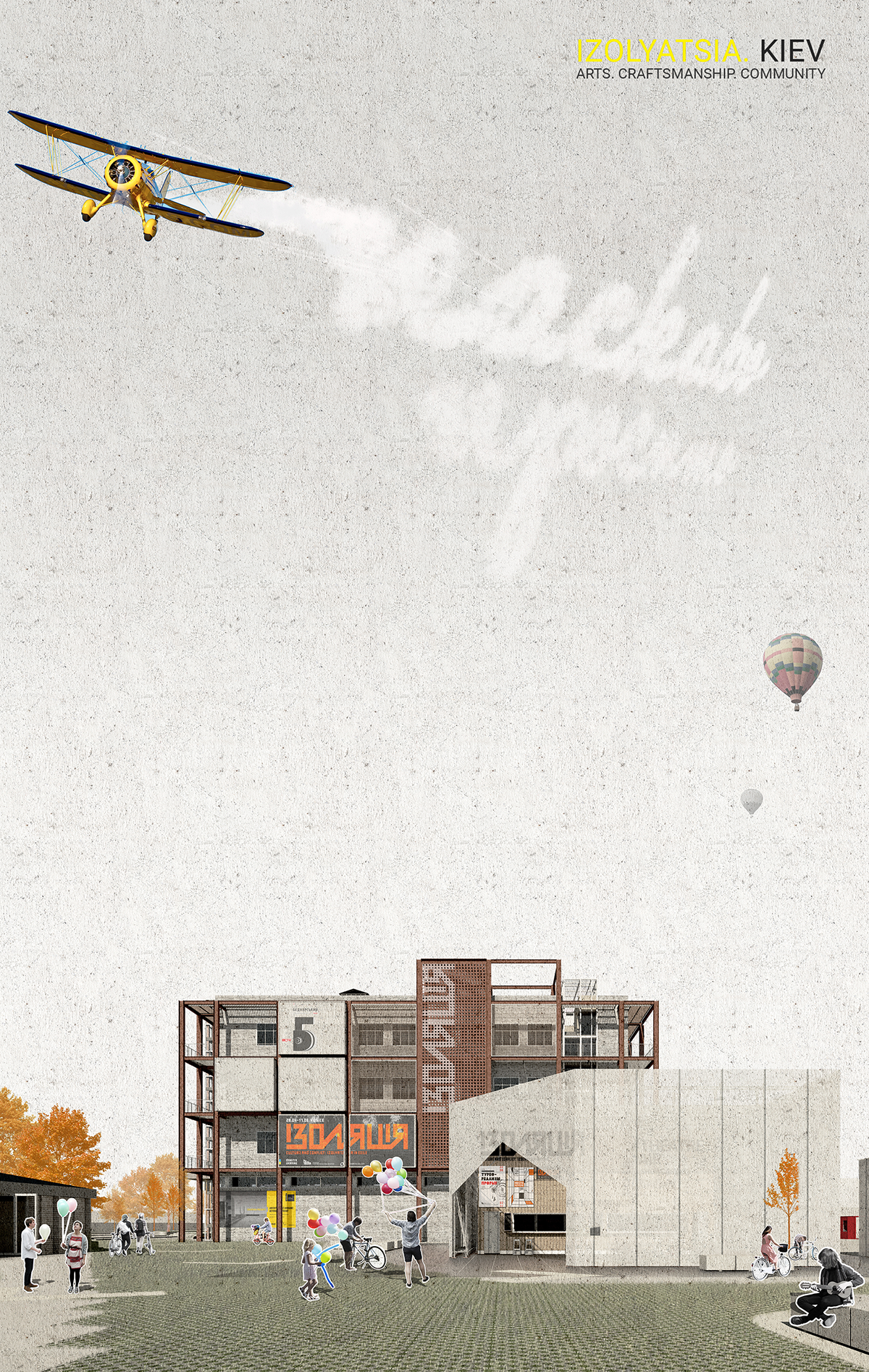
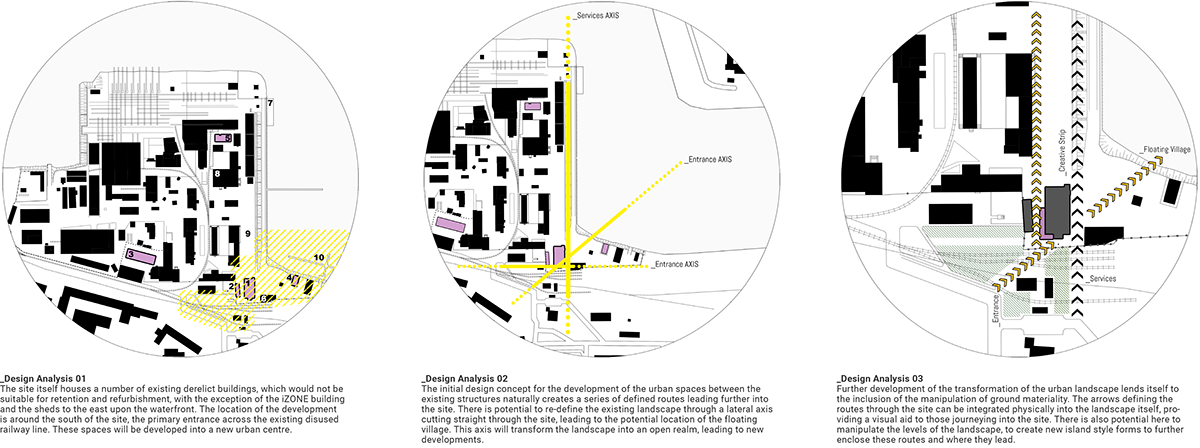
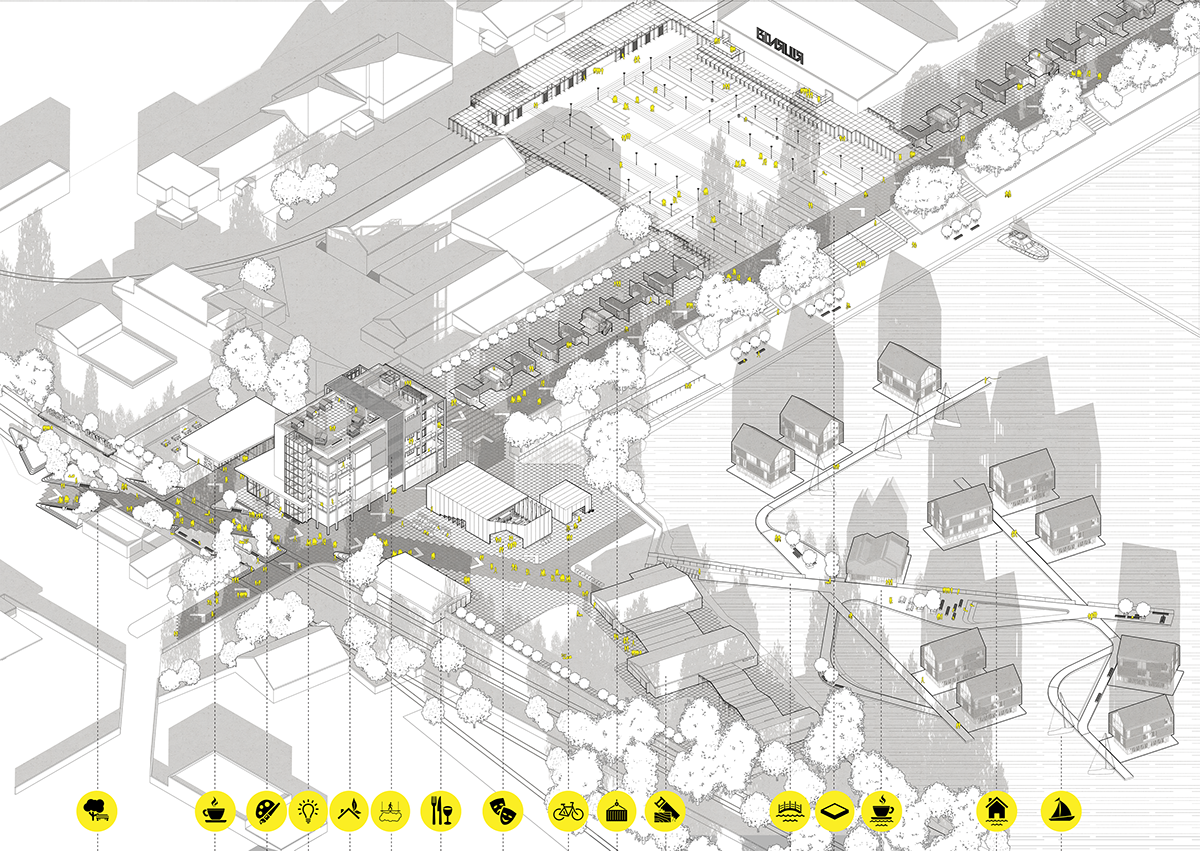
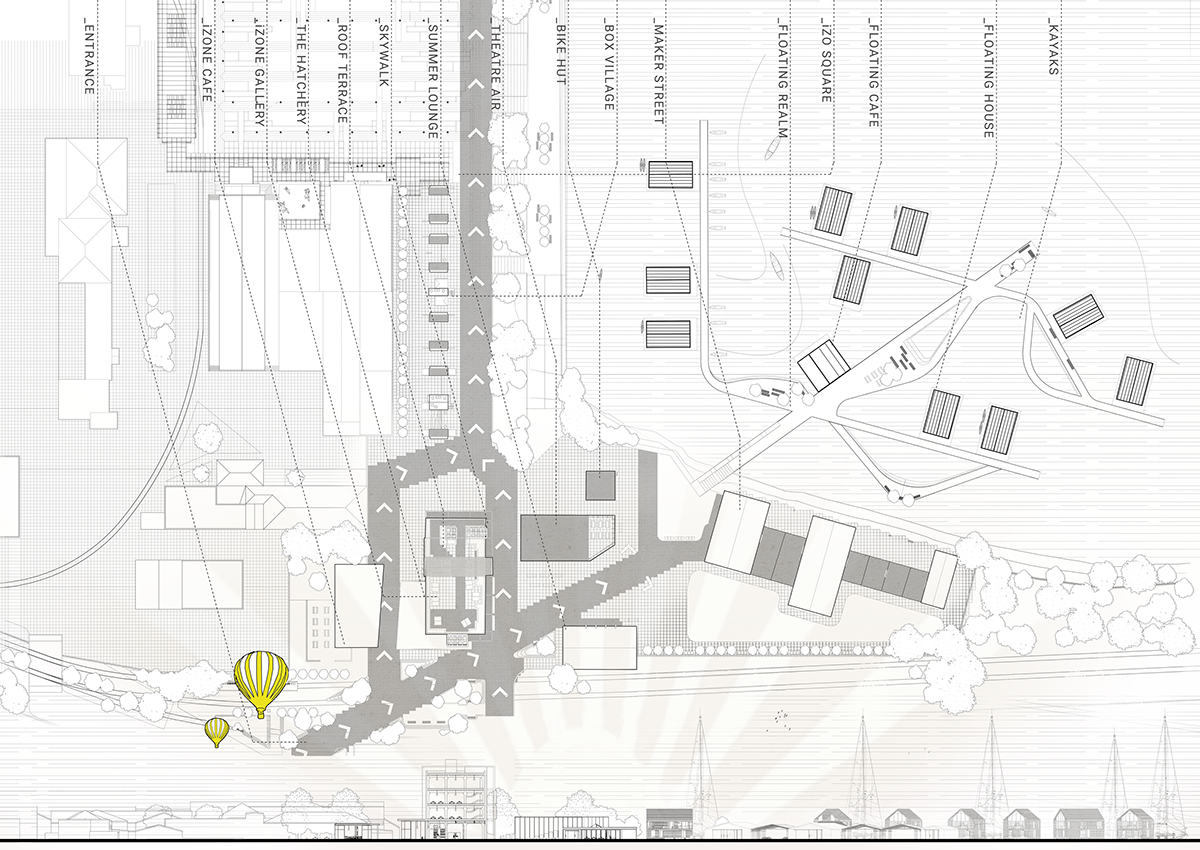
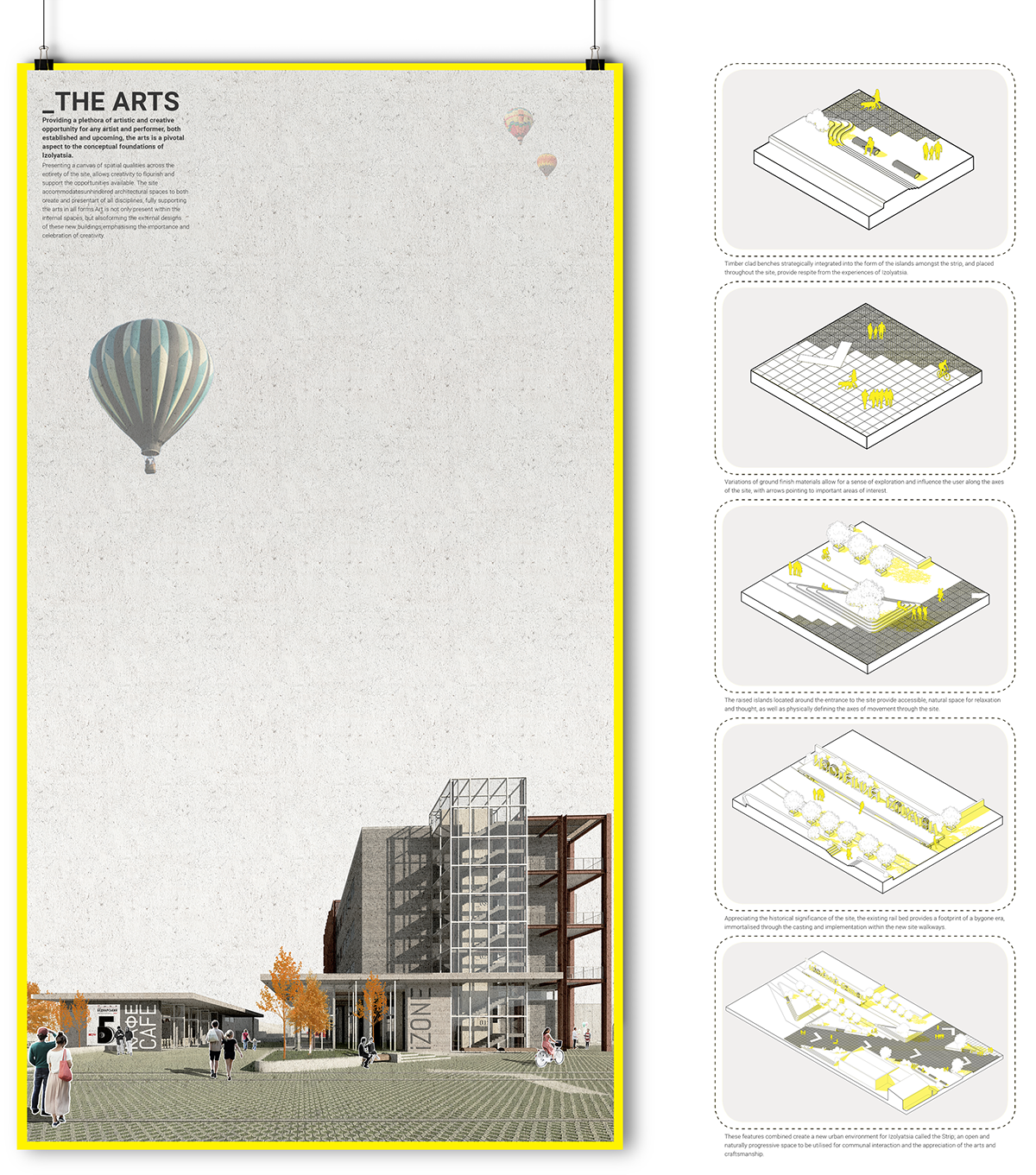
_iZONE+CAFE
The focal point of the Izolyatsia experience, the iZONE building and its café create a social and artistic community upon the Strip.
Presented as the feature building for the master plan of the Kiev docklands, the iZONE building has been redesigned as a communal hub for artistic expression and presentation, alongside a strong sense of collaboration and craftsmanship. Implementing a new reception and café space, the definition between internal and external spaces becomes blurred, where progressive journeys through the site are possible in multiple forms. These spaces can perform as larger communal centres, where on a typical day events and exhibitions can be experienced publically, before retiring to the café for a taste of local food and drink.
The focal point of the Izolyatsia experience, the iZONE building and its café create a social and artistic community upon the Strip.
Presented as the feature building for the master plan of the Kiev docklands, the iZONE building has been redesigned as a communal hub for artistic expression and presentation, alongside a strong sense of collaboration and craftsmanship. Implementing a new reception and café space, the definition between internal and external spaces becomes blurred, where progressive journeys through the site are possible in multiple forms. These spaces can perform as larger communal centres, where on a typical day events and exhibitions can be experienced publically, before retiring to the café for a taste of local food and drink.
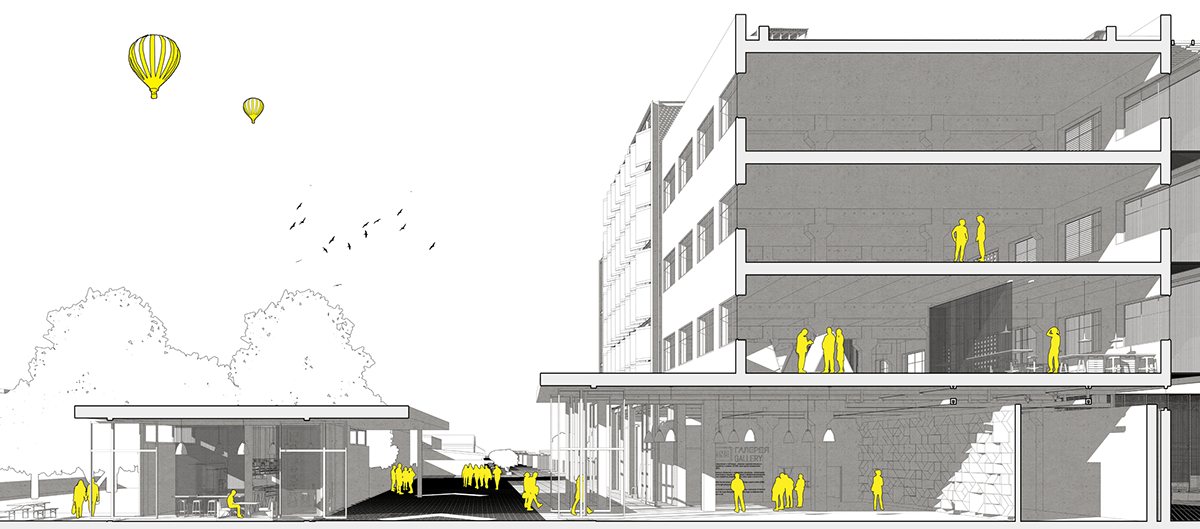
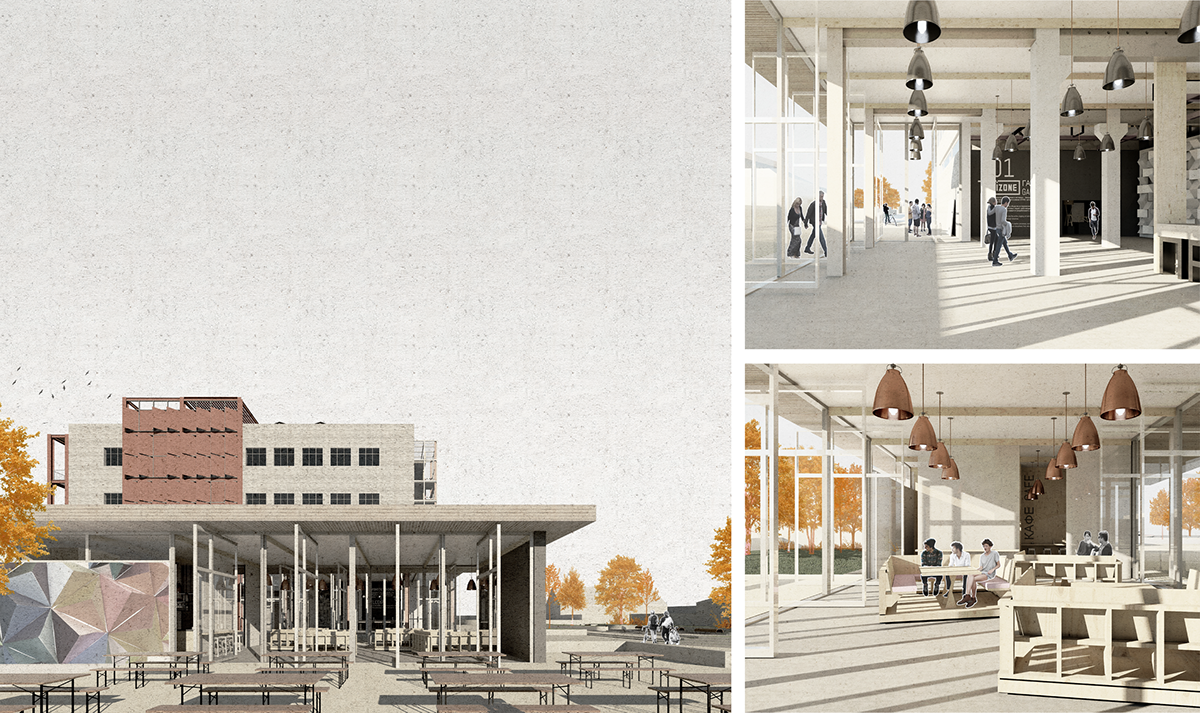
_GALLERY
A blank canvas for artistic expression, the iZONE gallery space is the central experience for the newly refurbished structure.
The design programme allows for full spatial customisation through moveable walls and lighting, creating unique exhibition and project spaces tailored perfectly for the chosen artist. Leading from the open reception space, the gallery has the potential to be fully open, or completely enclosed; catering for both open and intimate creations. With near infinite possibilities, the gallery space provides the opportunity and ambition to design, create, and present in the purest way possible.
A blank canvas for artistic expression, the iZONE gallery space is the central experience for the newly refurbished structure.
The design programme allows for full spatial customisation through moveable walls and lighting, creating unique exhibition and project spaces tailored perfectly for the chosen artist. Leading from the open reception space, the gallery has the potential to be fully open, or completely enclosed; catering for both open and intimate creations. With near infinite possibilities, the gallery space provides the opportunity and ambition to design, create, and present in the purest way possible.

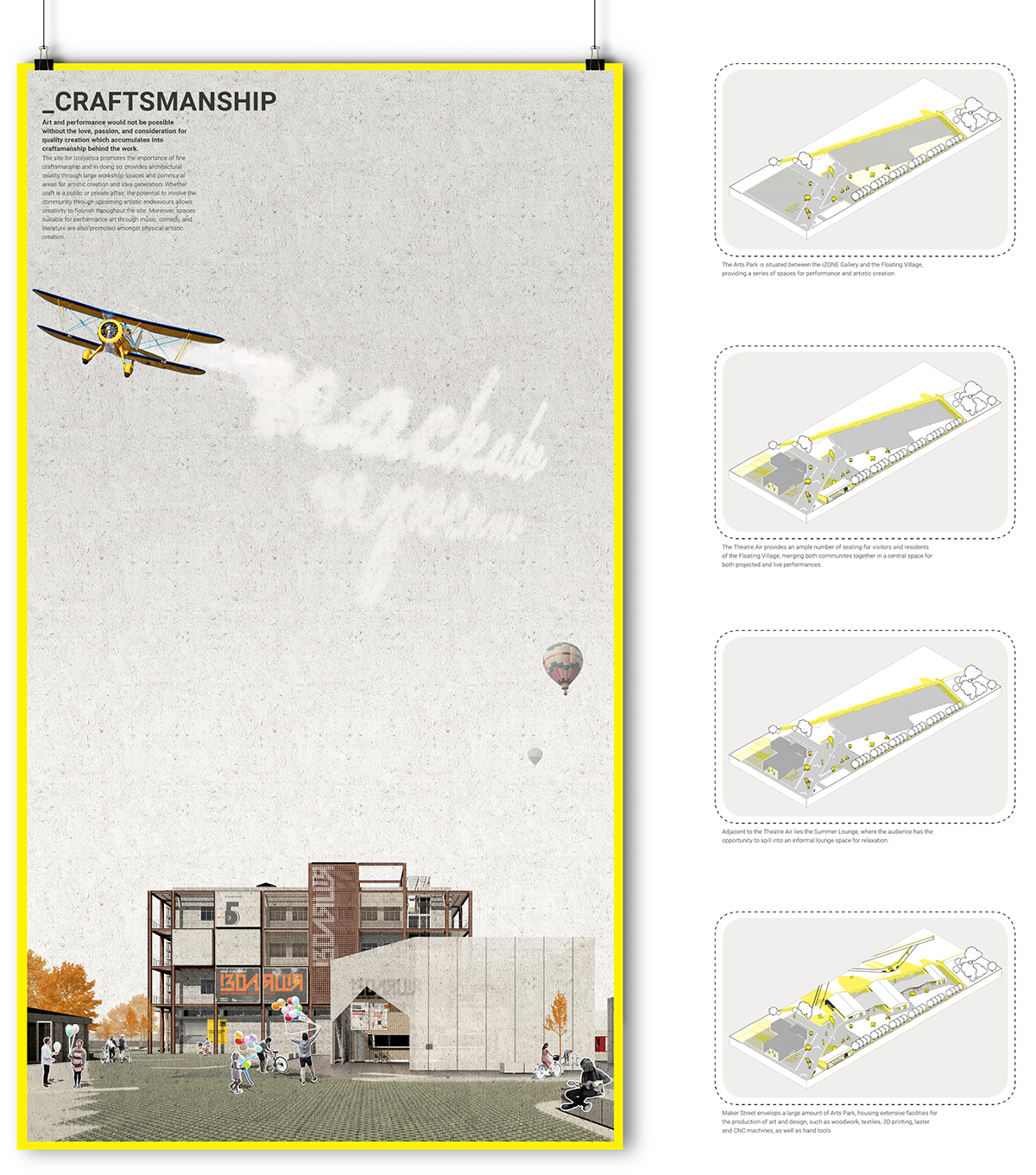
_THEATRE AIR
An open air structure promoting performance and theatrical arts.
The Theatre Air is a temporary structure created through the use of polycarbonate and scaffolding culminating in a public space in order to promote the theatrical arts. The translucent materiality allows for the play of light and shadow across the urban landscape to reveal the inner craftsmanship and movement of people. Working closely with the fabric of the izone building the theatre promotes both projected and live performances.
An open air structure promoting performance and theatrical arts.
The Theatre Air is a temporary structure created through the use of polycarbonate and scaffolding culminating in a public space in order to promote the theatrical arts. The translucent materiality allows for the play of light and shadow across the urban landscape to reveal the inner craftsmanship and movement of people. Working closely with the fabric of the izone building the theatre promotes both projected and live performances.
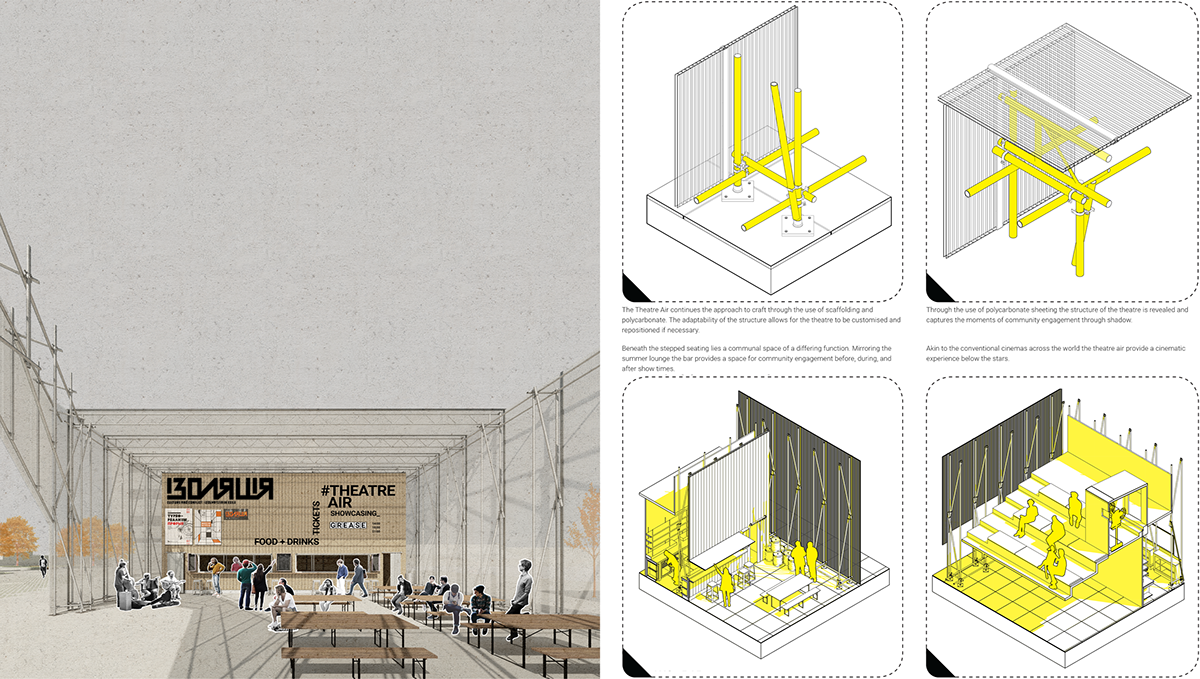
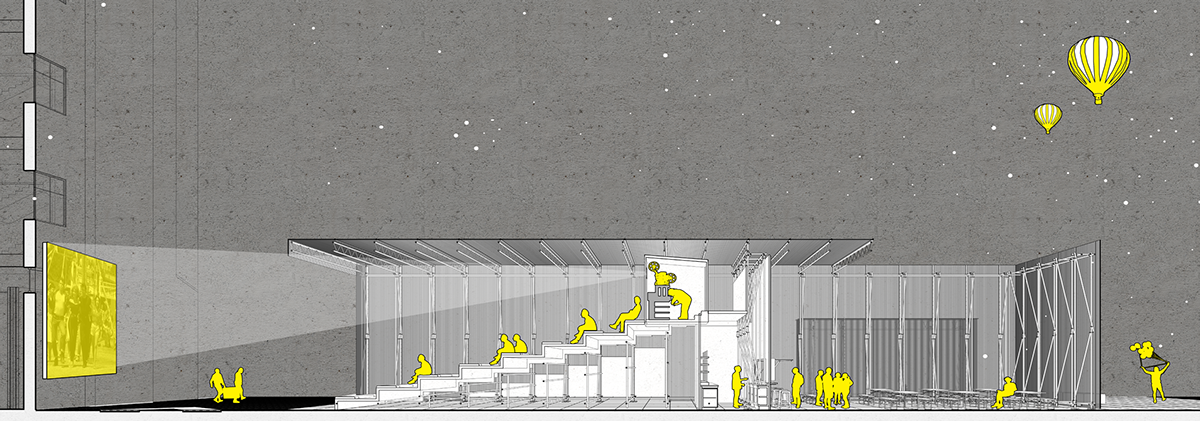
_MAKER STREET
The factory floor of the artistic craft, and the focal point for creation. Maker Street provides opportunity to turn ideas into reality.
Nestled within Arts Park, being the central hub for all aspects ofcraftsmanship for the site, Maker Street is the ideal location for
creative ideas to flourish and become reality. Boasting a multitude of workshops for both painters and sculptors, the street opens up to both internal and external spaces, allowing for artistic creation to spawn amongst the urban environment. Overlooking the scenic serenity of the floating village Maker Street also provides a numberof external spaces sheltered by polycarbonate and lit with hanging lights. The street inspires creativity and encourages upcomingartists to dive into their work and experience what Izolyatsia has to offer.
The factory floor of the artistic craft, and the focal point for creation. Maker Street provides opportunity to turn ideas into reality.
Nestled within Arts Park, being the central hub for all aspects ofcraftsmanship for the site, Maker Street is the ideal location for
creative ideas to flourish and become reality. Boasting a multitude of workshops for both painters and sculptors, the street opens up to both internal and external spaces, allowing for artistic creation to spawn amongst the urban environment. Overlooking the scenic serenity of the floating village Maker Street also provides a numberof external spaces sheltered by polycarbonate and lit with hanging lights. The street inspires creativity and encourages upcomingartists to dive into their work and experience what Izolyatsia has to offer.
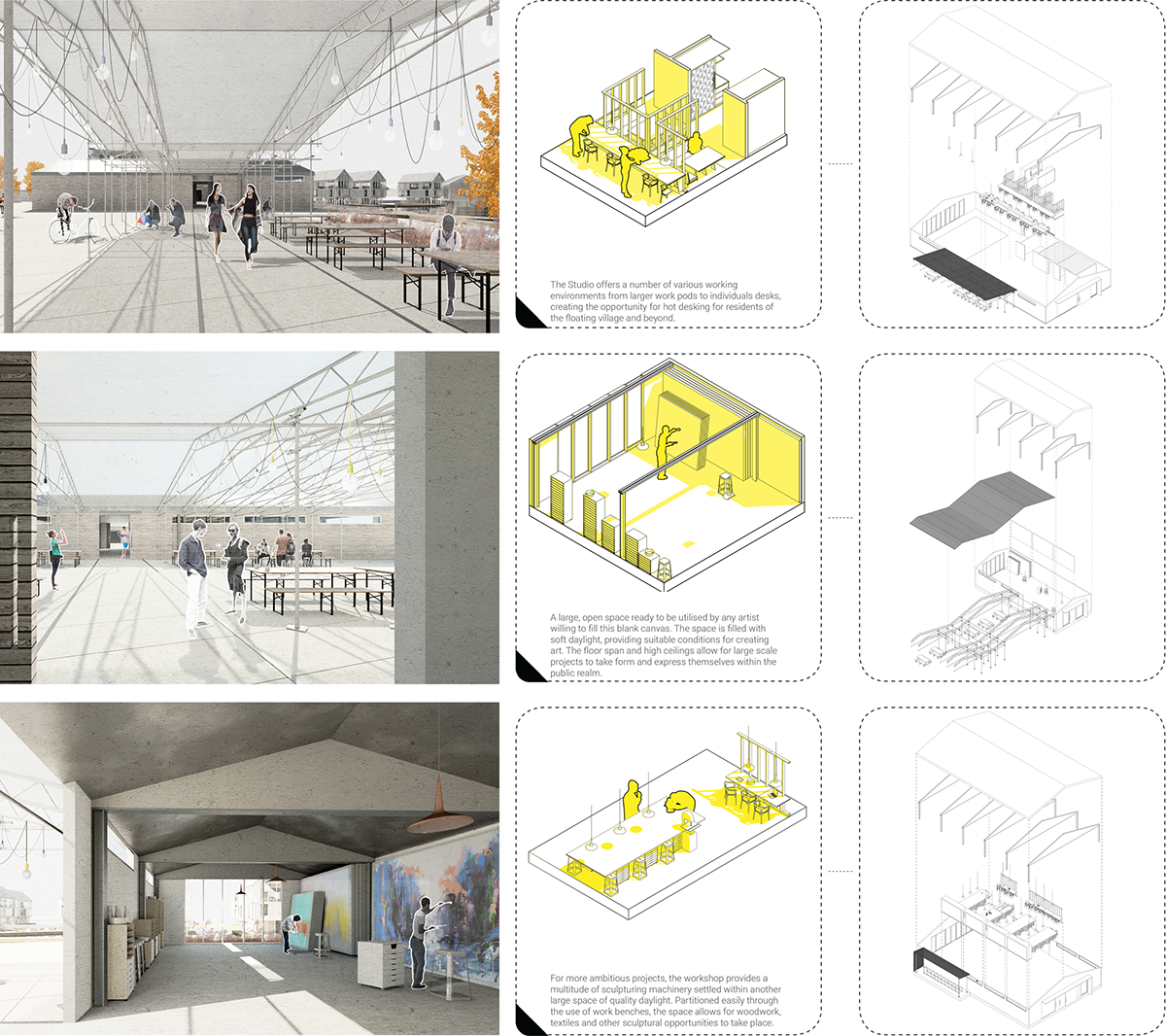

_THE HATCHERY
Located above the iZONE gallery, the Hatchery provides a creative, educational space for all ages to generate ideas, fuel their imaginations, and to learn about art and design.
The Hatchery is divided into multiple areas with the intentto provide various spaces in which visitors can learn and become involved in the ethos of Izolyatsia. The numerous spaces include more casual settings such as a soft tiered seating area for small talks and demonstrations. Other spaces include a lounge area, ping pong tables, tents andmore formal work spaces.
Located above the iZONE gallery, the Hatchery provides a creative, educational space for all ages to generate ideas, fuel their imaginations, and to learn about art and design.
The Hatchery is divided into multiple areas with the intentto provide various spaces in which visitors can learn and become involved in the ethos of Izolyatsia. The numerous spaces include more casual settings such as a soft tiered seating area for small talks and demonstrations. Other spaces include a lounge area, ping pong tables, tents andmore formal work spaces.
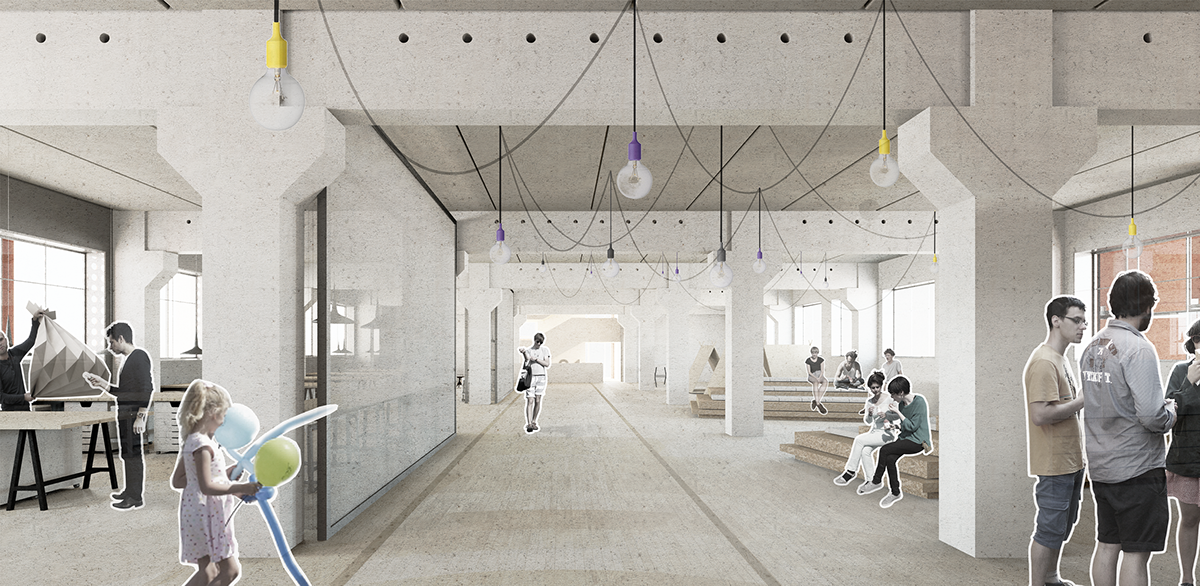

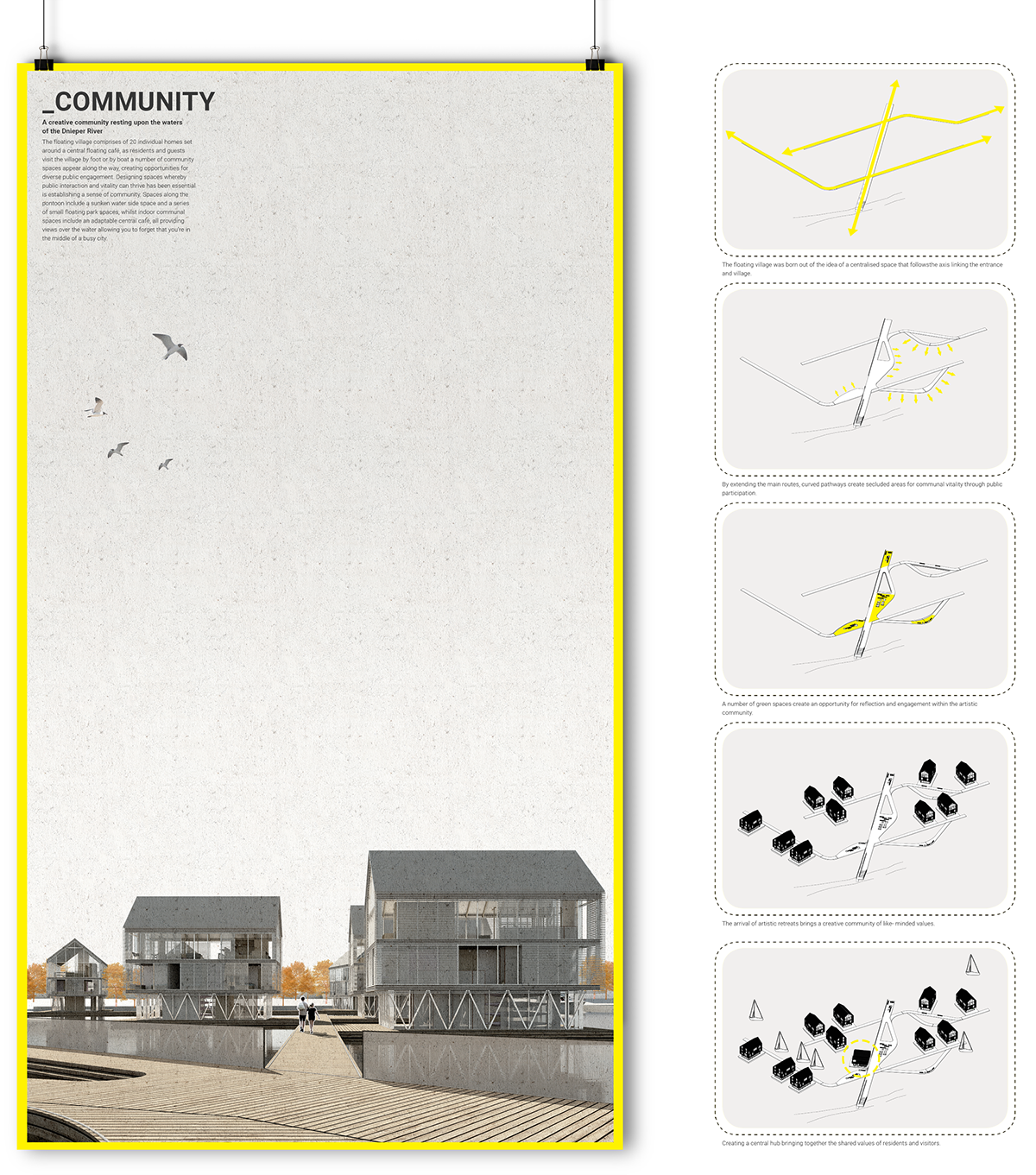
_CAFE
The central core of the floating village community, a space for social experience.
A differing typology highlights the floating café, with a central location the café acts a central hub for activity and public engagement. With two floors and a terrace area the floating café can be used for various events and functions such as temporary exhibitions or a venue for a drinks reception. During the day residents of the floating village and guests alike can walk along the pontoon or kayak up to the floating café.
The central core of the floating village community, a space for social experience.
A differing typology highlights the floating café, with a central location the café acts a central hub for activity and public engagement. With two floors and a terrace area the floating café can be used for various events and functions such as temporary exhibitions or a venue for a drinks reception. During the day residents of the floating village and guests alike can walk along the pontoon or kayak up to the floating café.
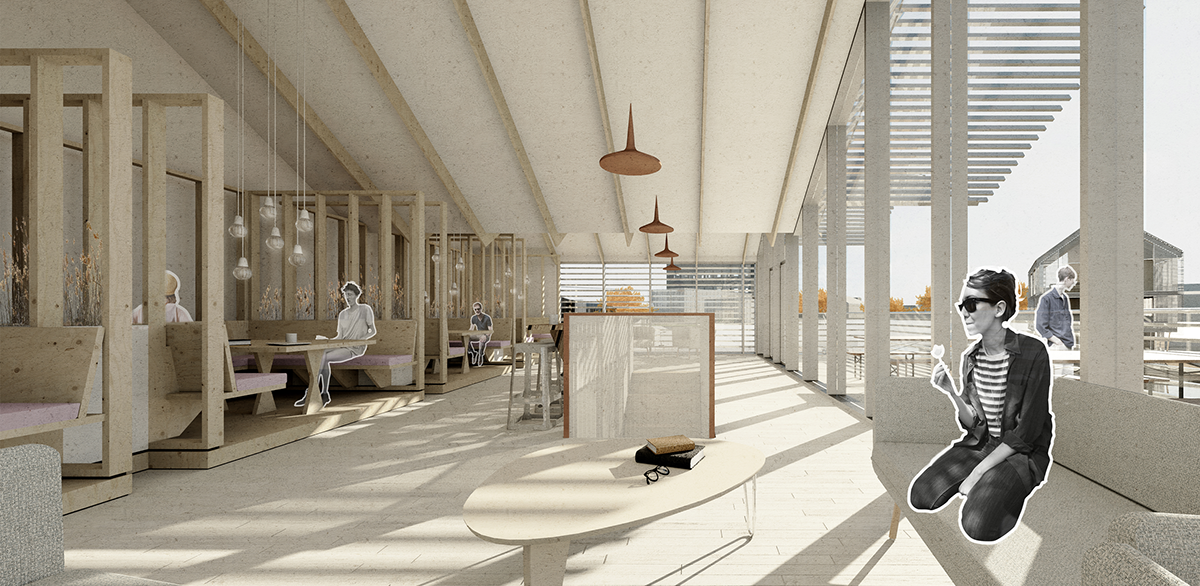

_HOUSE
A serene artist’s retreat floating on the Dnieper River.
A white cladded aluminium artist’s residence floating on the Dnieper River offers a retreat for artists and their families. Each of the 20 floating homes is reminiscent of traditional Ukrainian houses and collectively forms a sense of community. Beginning on the floating village’s pontoon a sense of openness is created by lifting the cladding above the river and above lower floor, the use of polycarbonate walls and full height glass windows invite you into every house, where an open layout allows for heterogeneous activity to spill in.
A serene artist’s retreat floating on the Dnieper River.
A white cladded aluminium artist’s residence floating on the Dnieper River offers a retreat for artists and their families. Each of the 20 floating homes is reminiscent of traditional Ukrainian houses and collectively forms a sense of community. Beginning on the floating village’s pontoon a sense of openness is created by lifting the cladding above the river and above lower floor, the use of polycarbonate walls and full height glass windows invite you into every house, where an open layout allows for heterogeneous activity to spill in.
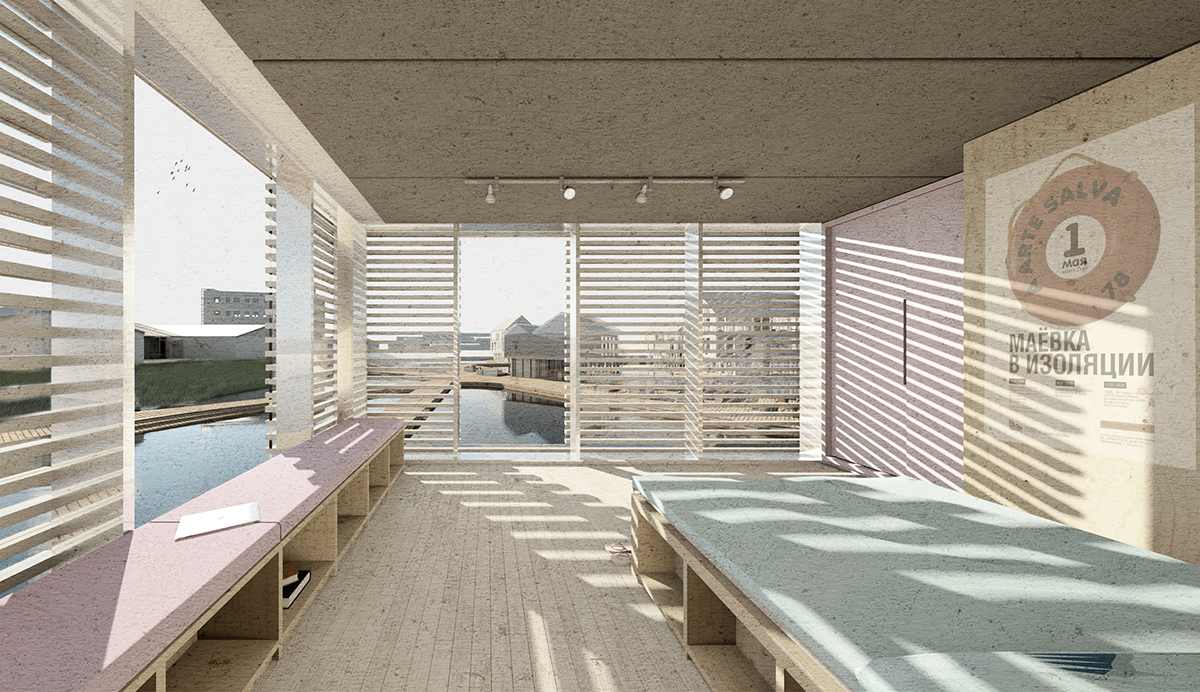

_ROOF TERRACE
Set upon the highest point of the iZONE building, the roof terrace space creates a more intimate area for contemplation.
The Roof Terrace serves as an allocated space for art and performance, alongside the cultivation of plant life, it is an area for calming relaxation. The terrace is accessed primarily from both stair cores, as well as the lift that serves all floors. It is open to both residents and visitors and has an adaptibility which allows for various functions.
Set upon the highest point of the iZONE building, the roof terrace space creates a more intimate area for contemplation.
The Roof Terrace serves as an allocated space for art and performance, alongside the cultivation of plant life, it is an area for calming relaxation. The terrace is accessed primarily from both stair cores, as well as the lift that serves all floors. It is open to both residents and visitors and has an adaptibility which allows for various functions.
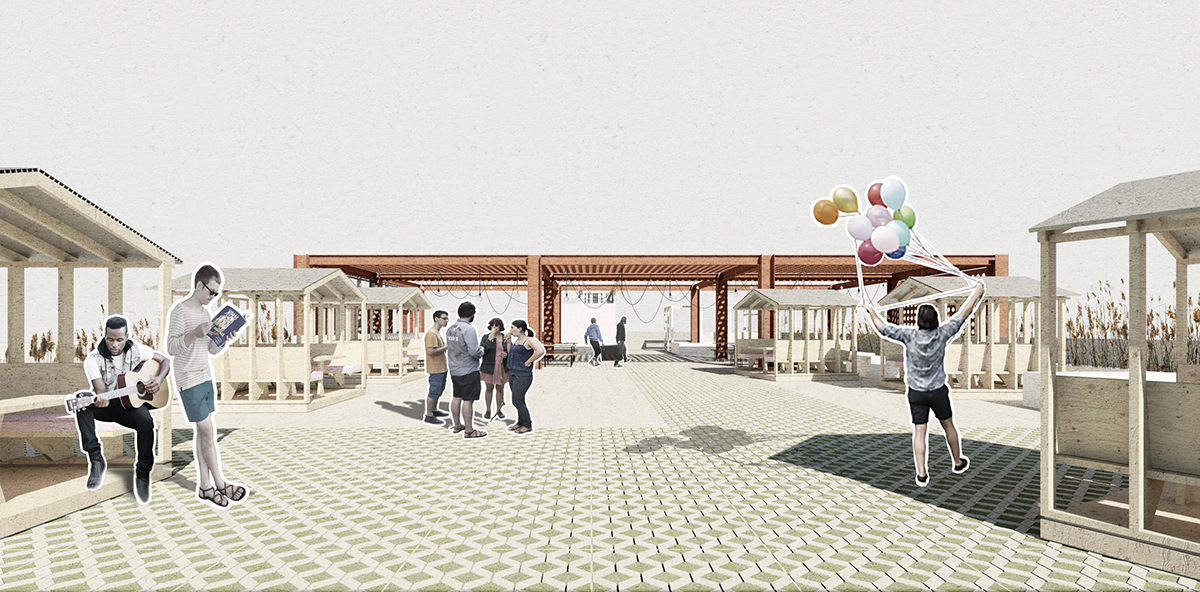
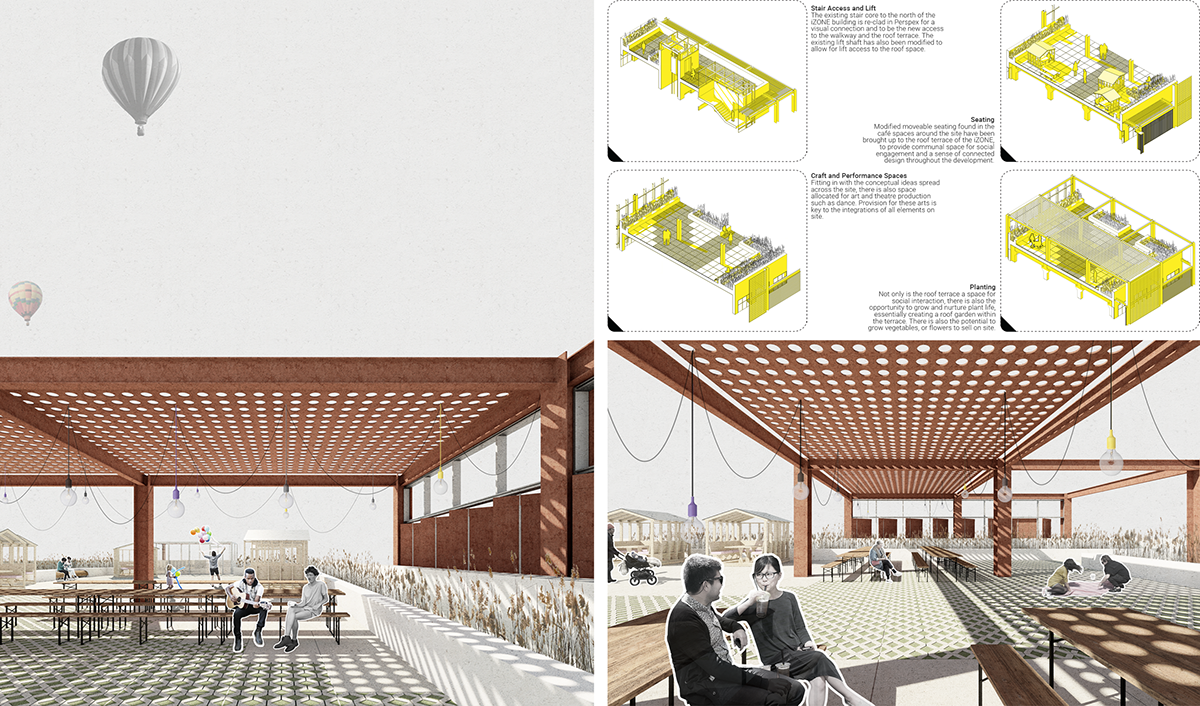
Final presentation of 18 A1 boards
