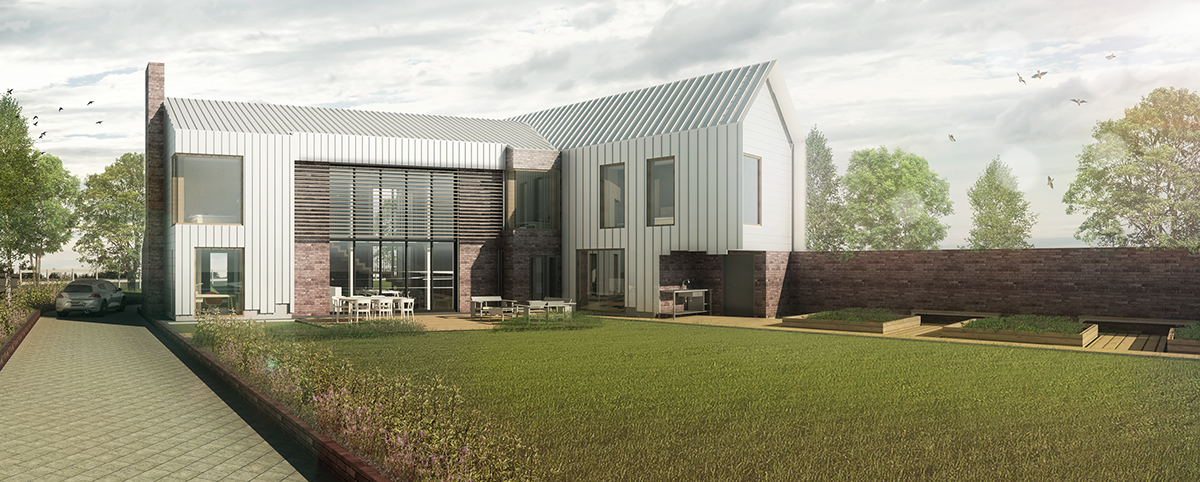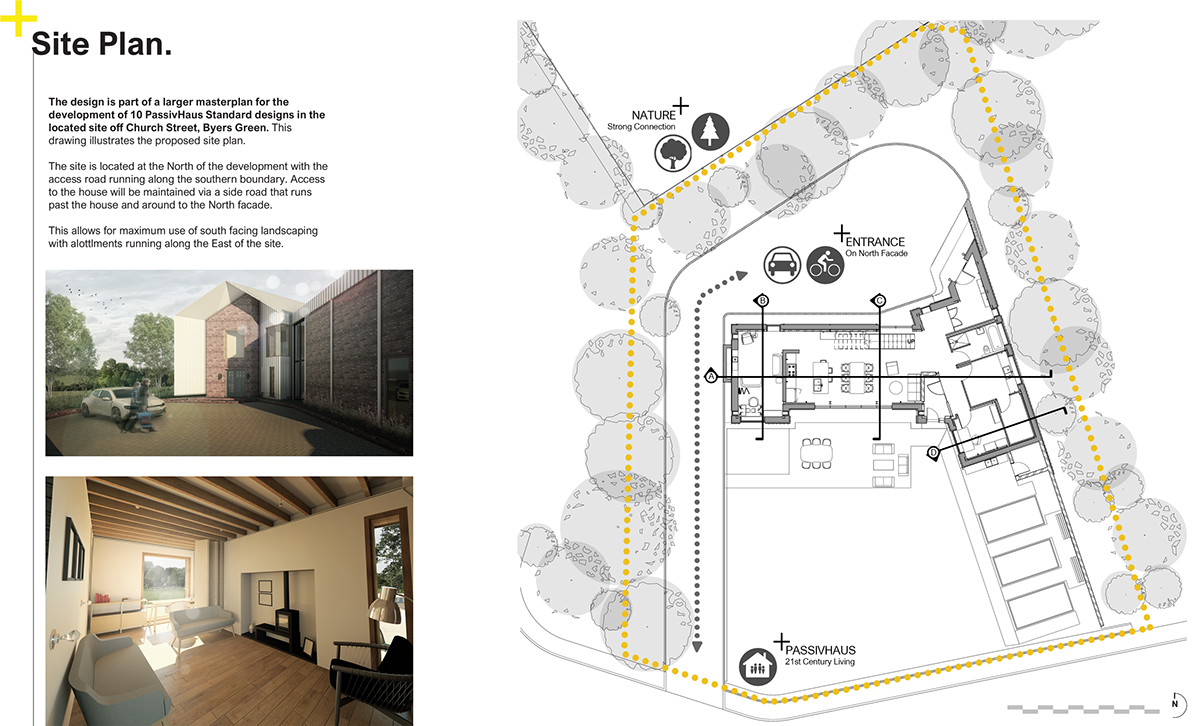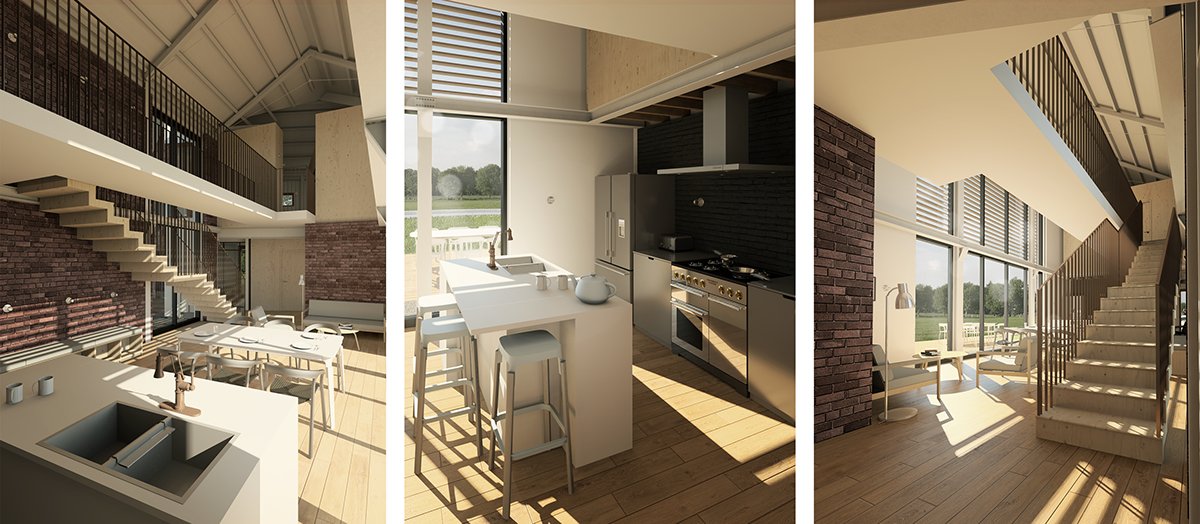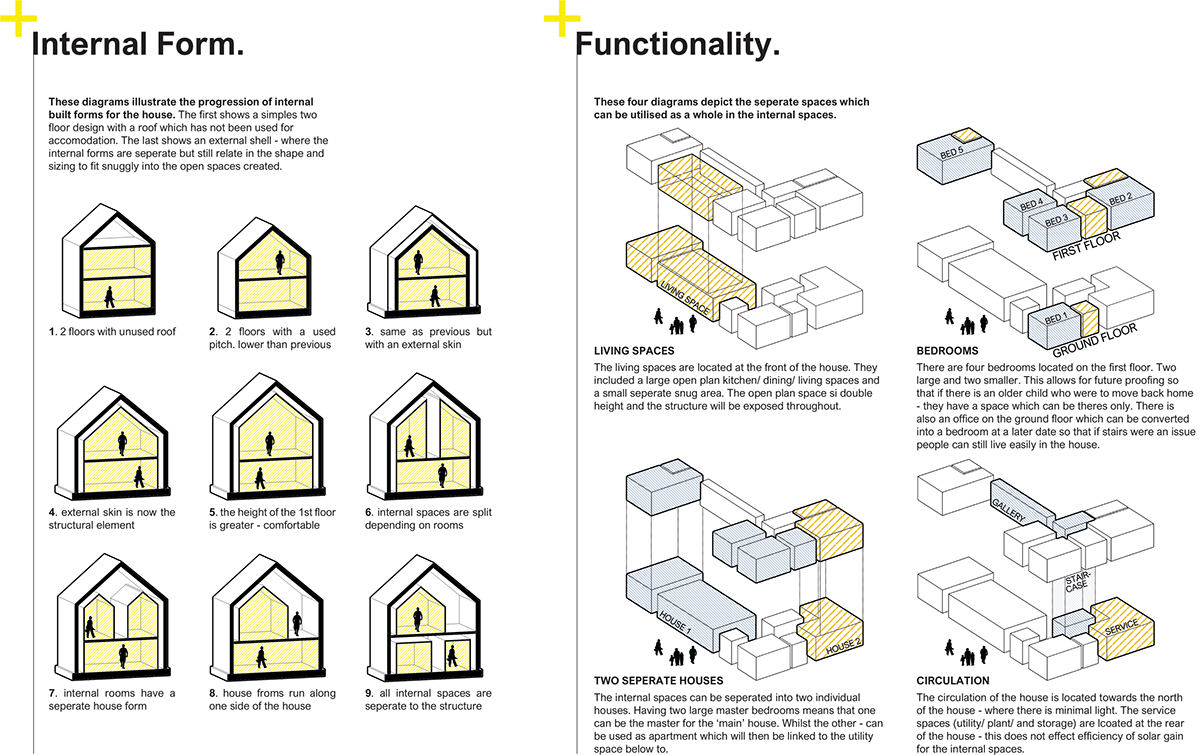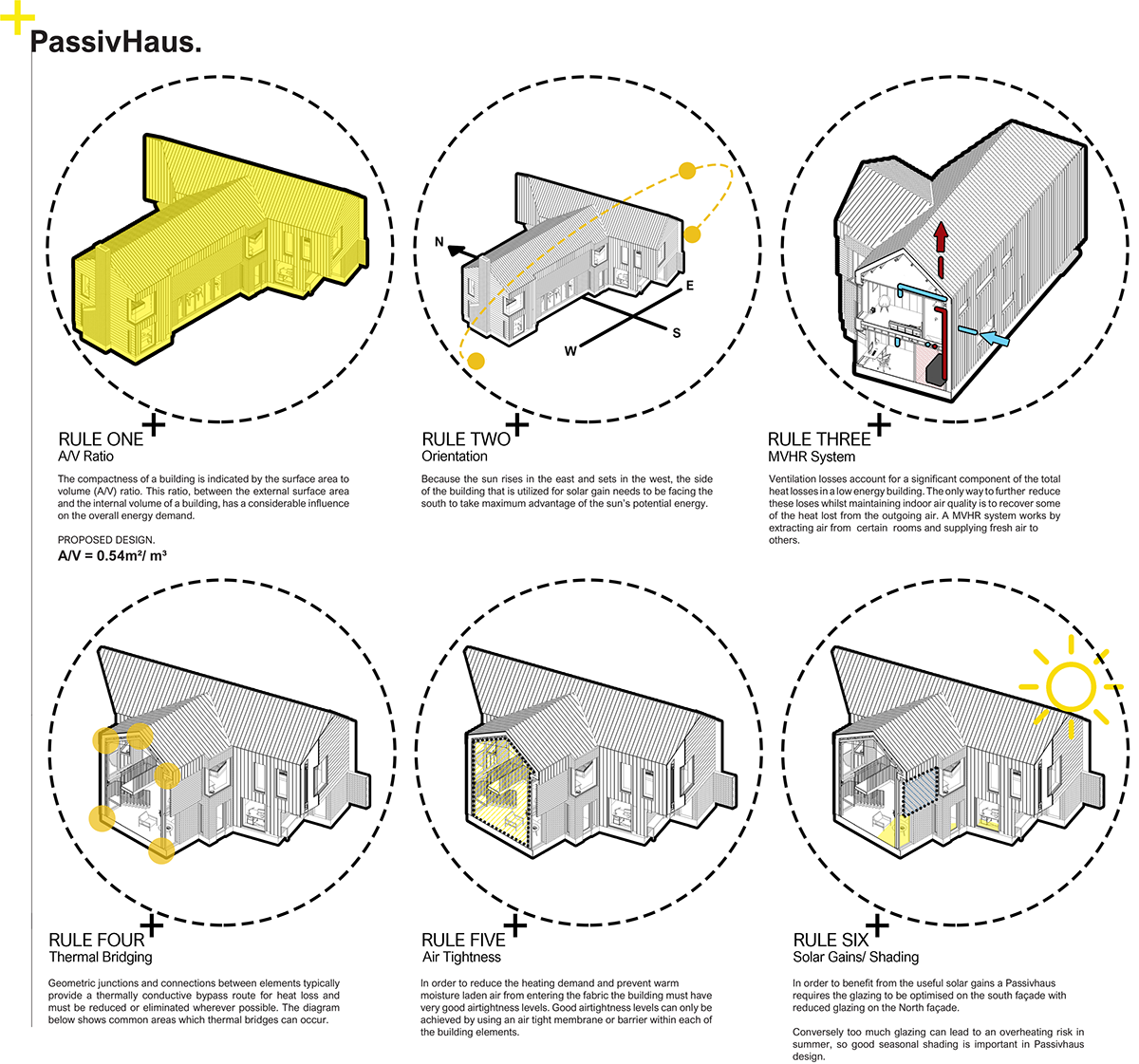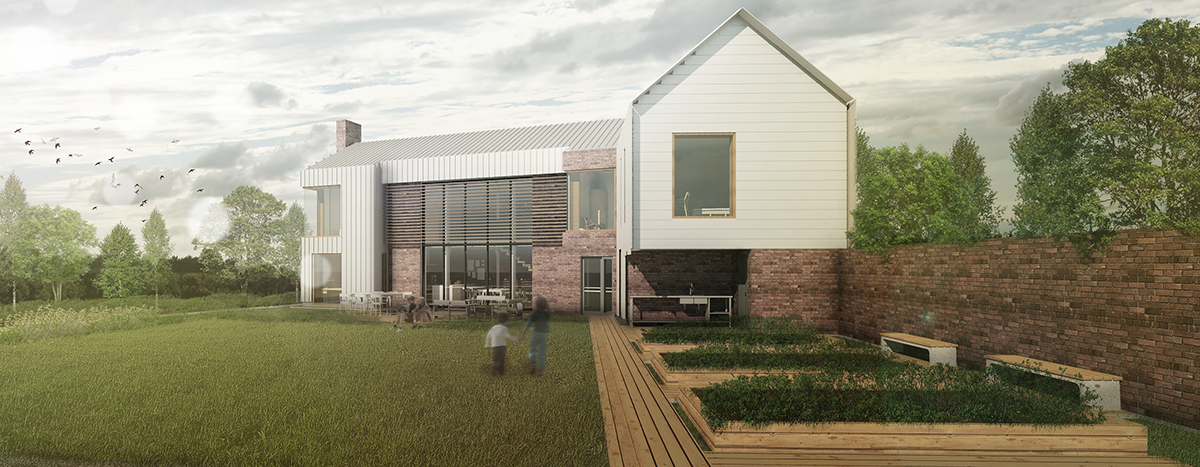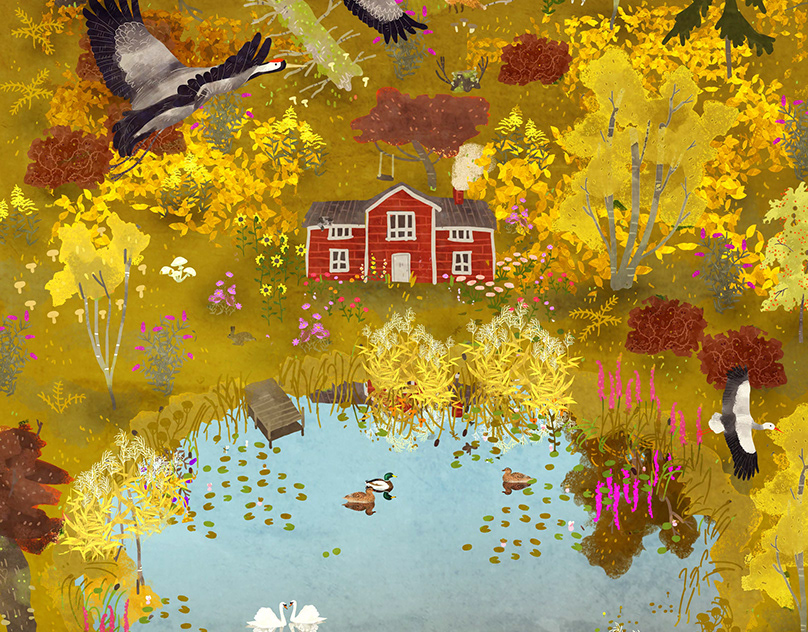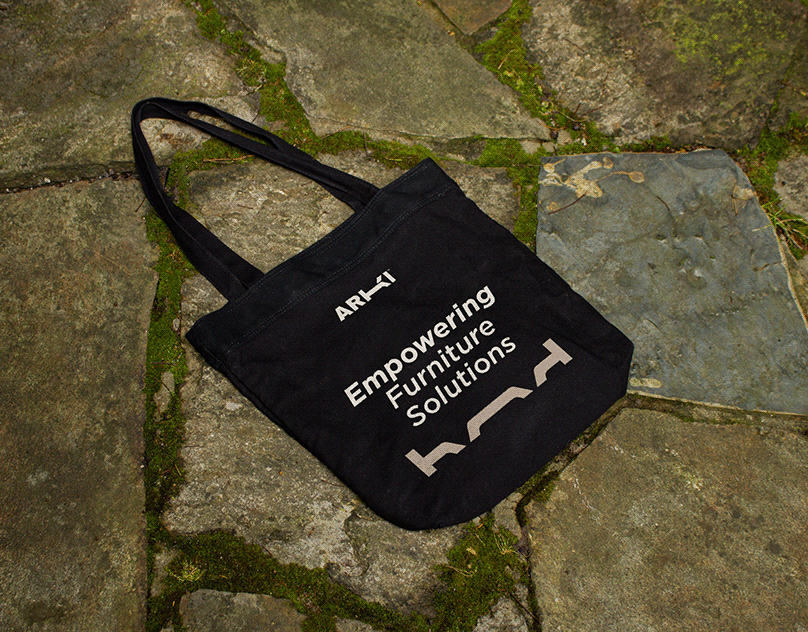+PassivHaus - Byers Green
The design is part of a larger masterplan for the development of 10 PassivHaus Standard designs in the located site off Church Street, Byers Green.
The aim of the project is to design a house in the situated siting which will attain Passive House standardification. Byers Green brick factory used to be directly opposite to the sites location. The structure and materiality of this historical architecture has influenced my design.
The design is a vision of 21st Century, providing large adaptable spaces for the modern age family. The plan is largely open spaced with plywood compartments for private areas. With the main living space at the core of the house, it is provided with a large curtain wall glazing system to attain maximum solar gains throughout the year.
Set within the picturesque countryside of county Durham the
Byers Green development looks to create a new vision of 21st
Century living in a PassivHaus Standard design.
