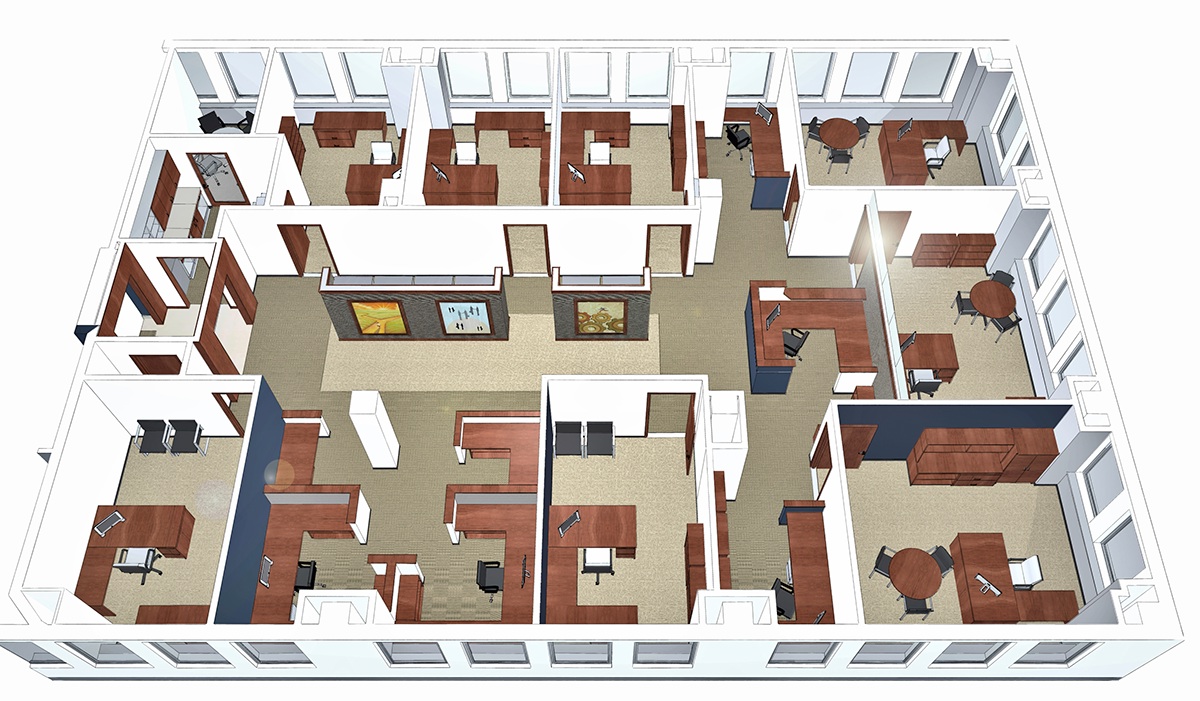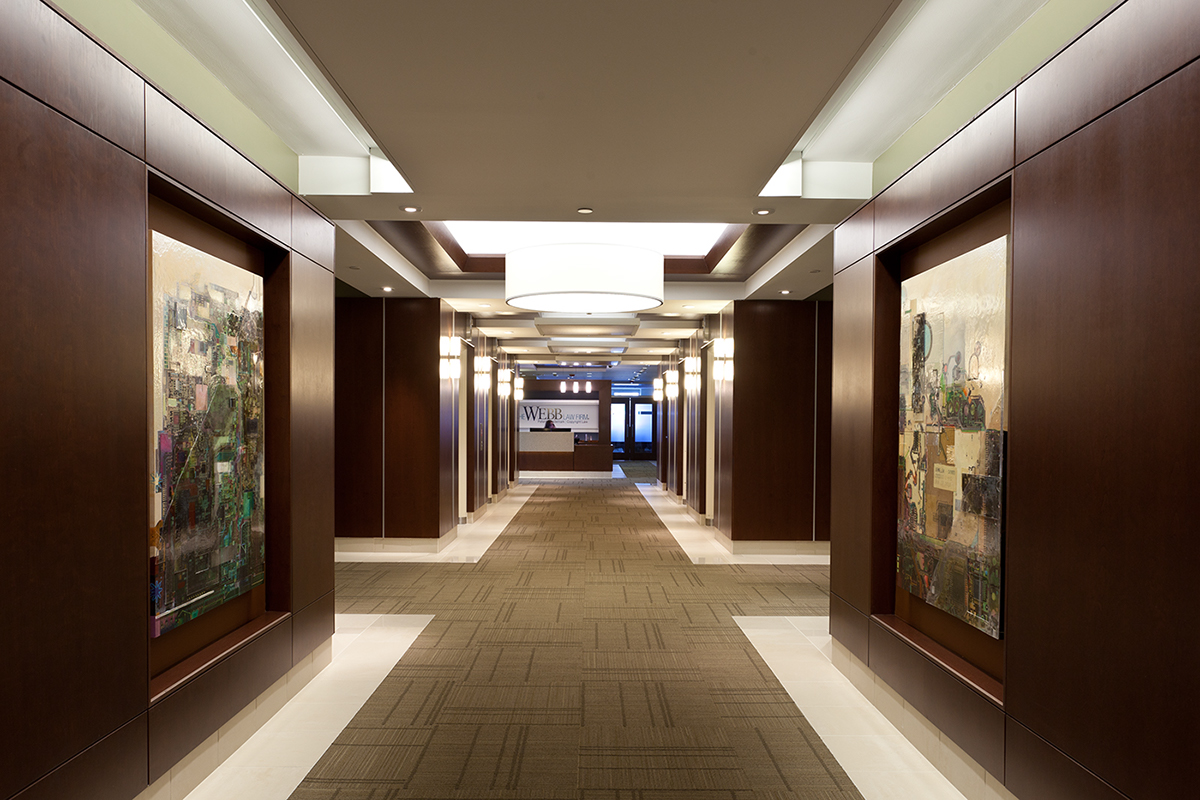
The challenge was to create a fresh impression for the 145 year old law firm which specializes in intellectual property & technology patent law.
The goal of the design concept for the work environment was to develop a tailored solution. The new space aims to: communicate the character of the firm's practice, express its position for future growth & provide functionality for a highly specific workflow based on research of user habits.
The goal of the design concept for the work environment was to develop a tailored solution. The new space aims to: communicate the character of the firm's practice, express its position for future growth & provide functionality for a highly specific workflow based on research of user habits.
The Webb Law Firm
Corporate branding through interior design
Corporate branding through interior design
Function : Custom branded work environment
Area: 33k sq. ft. across 11th, 12th floors + 2nd floor file room
Location: Gateway Tower 1, Pittsburgh, PA
Status: Completed in April 2011
Services Rendered
spatial analysis & architectural programming
schematic design & design development (in collaboration w/ 4 person design team)
overall & feature design, detailing & construction documentation
building information model construction, management & administration
BIM analysis
used fully developed 3D model to collaborate & coordinate with MEP systems
leveraged model for in-house cost estimate based on quantity take offs to predict approximate project bids
Project Development

Project Location: the Gateway Center: a classic 1950s high-rise building complex located in downtown Pittsburgh, near the Golden Triangle

The 11th & 12th floors feature beautiful views: up and along the Allegheny River, Point Park and of various surrounding downtown developments. The existing office space was outdated and lacked functionality and refinement.



Typical wing & program strategy

Birdseye view of typical wing generated from 3D model

Rendered typical wing showing finishes, casework & furniture

Lobby concept rendering

Cafe concept rendering
Complete Project Photos












