The Sanctuary
The Sanctuary is a large unused attic space in a building occupied by an international advertising agency in Amsterdam. During a tour of the office I noticed a trend of overstimulating collective workplaces, proposing to ensure employees would collaborate and innovate, but in the eagerness of the architects to cram all these different modes of working into one building they overlooked the simple fact that sometimes calmness and clarity is the best incubator for creativity.
Thus I proposed the Sanctuary, this would not meerly be a room to work in but a point of departure from the rest of the office and a blank canvas for projects to gestate.
Emphasis on the transition from the rest of the office to this space was implicated to create a feeling of anticipation to those who are about to set up in the room.
All conceptual development and imagery was done by me.
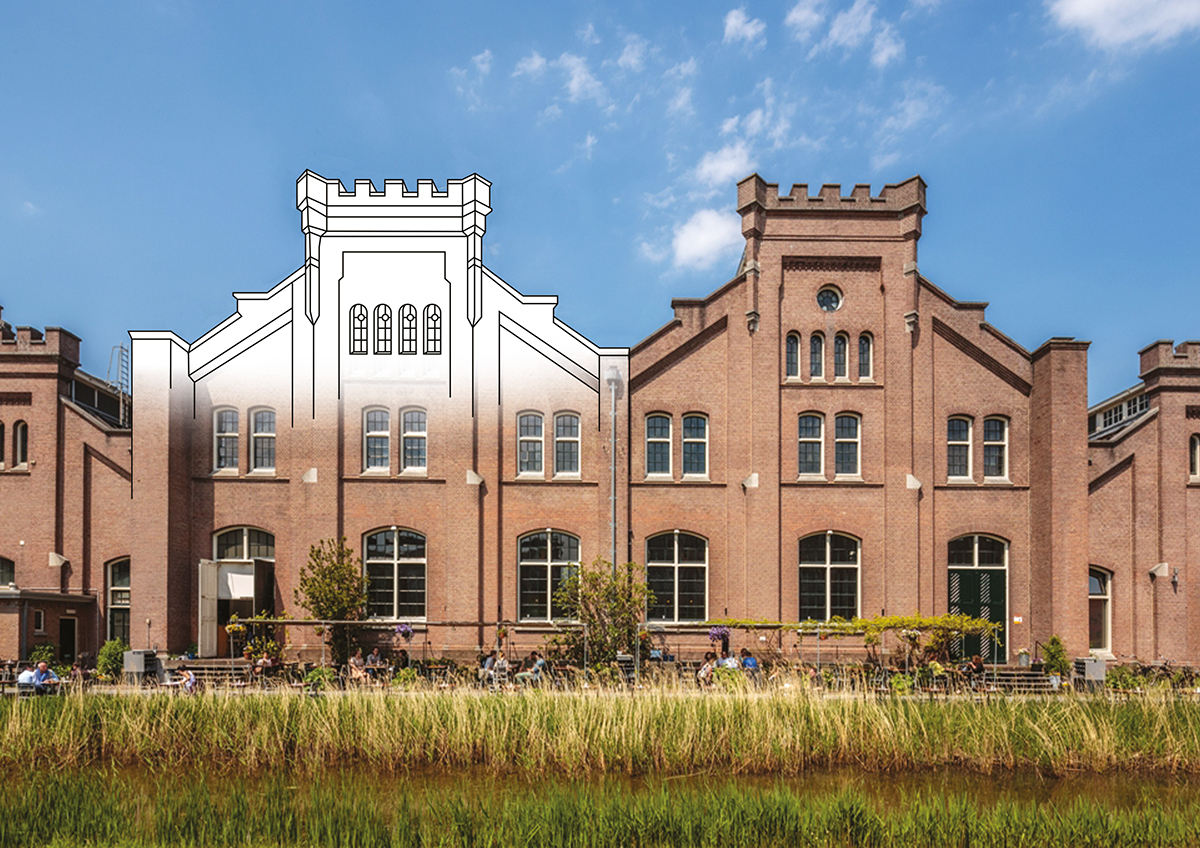
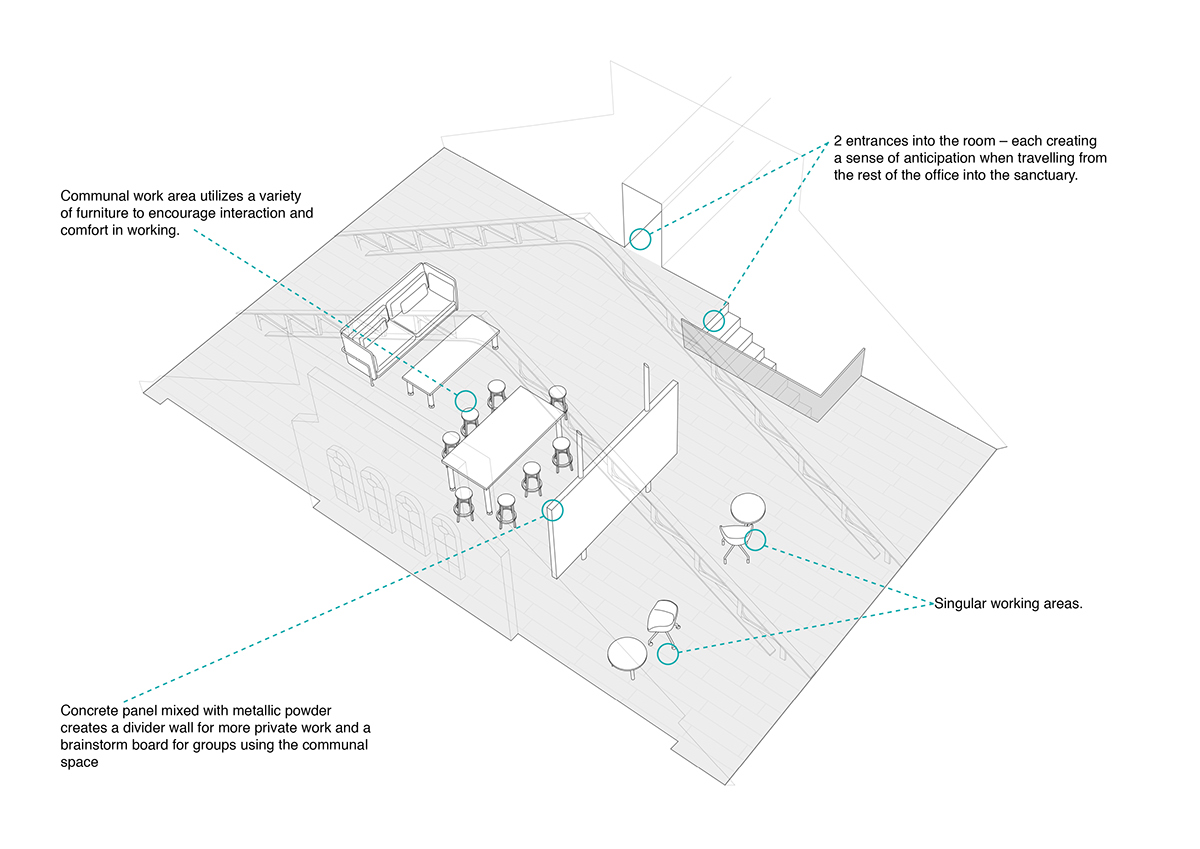
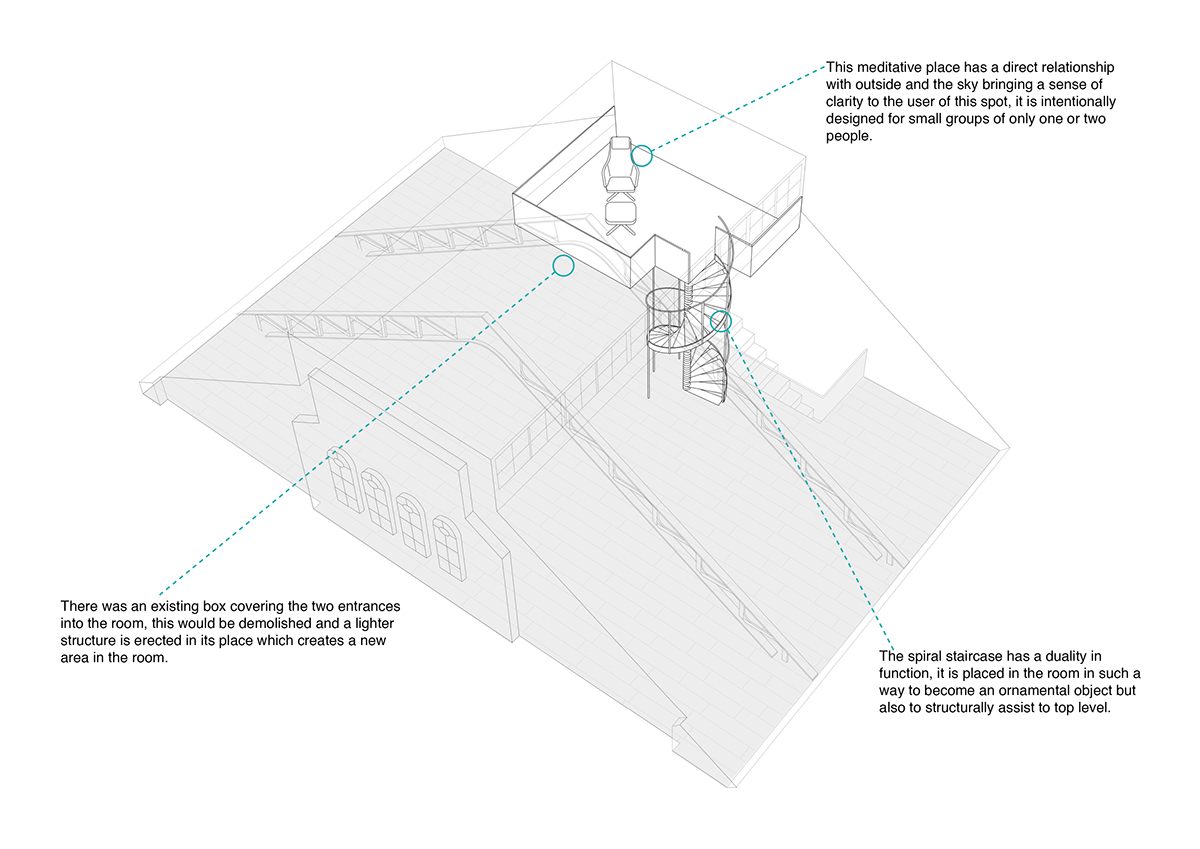
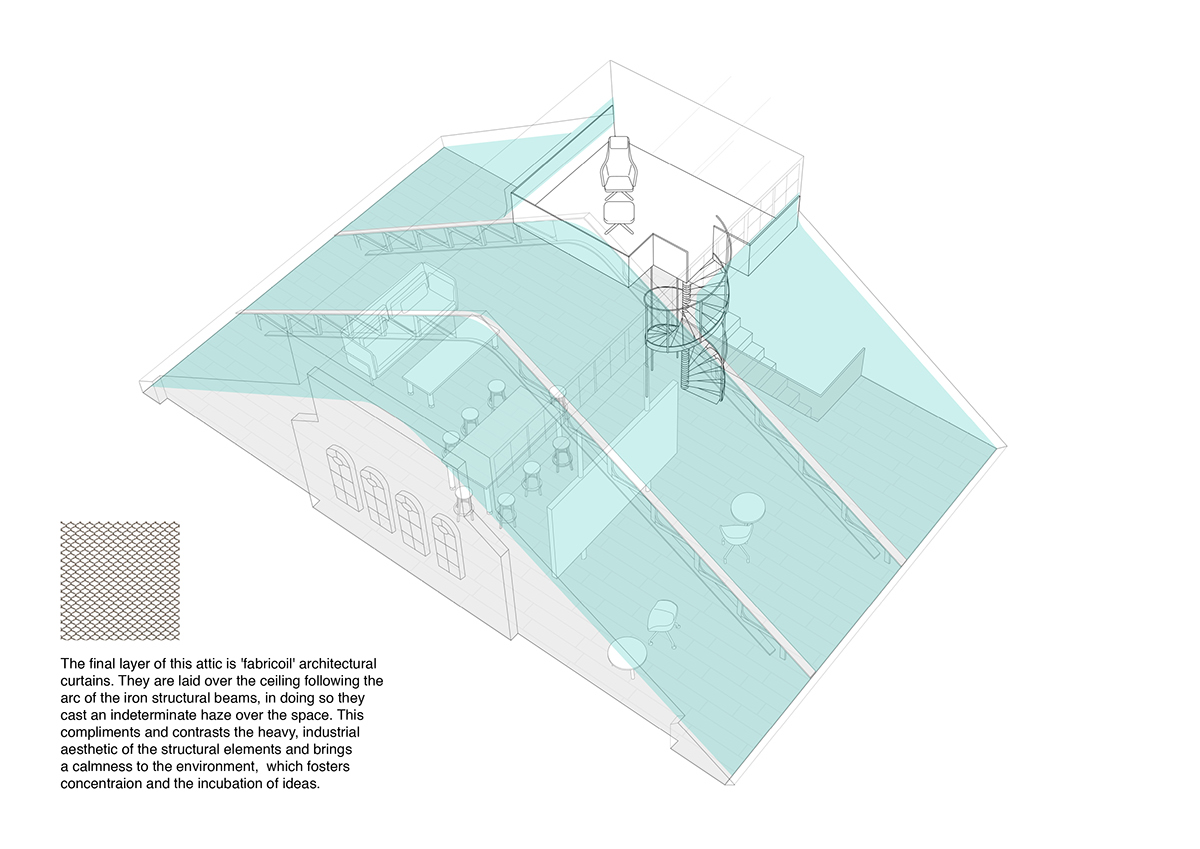
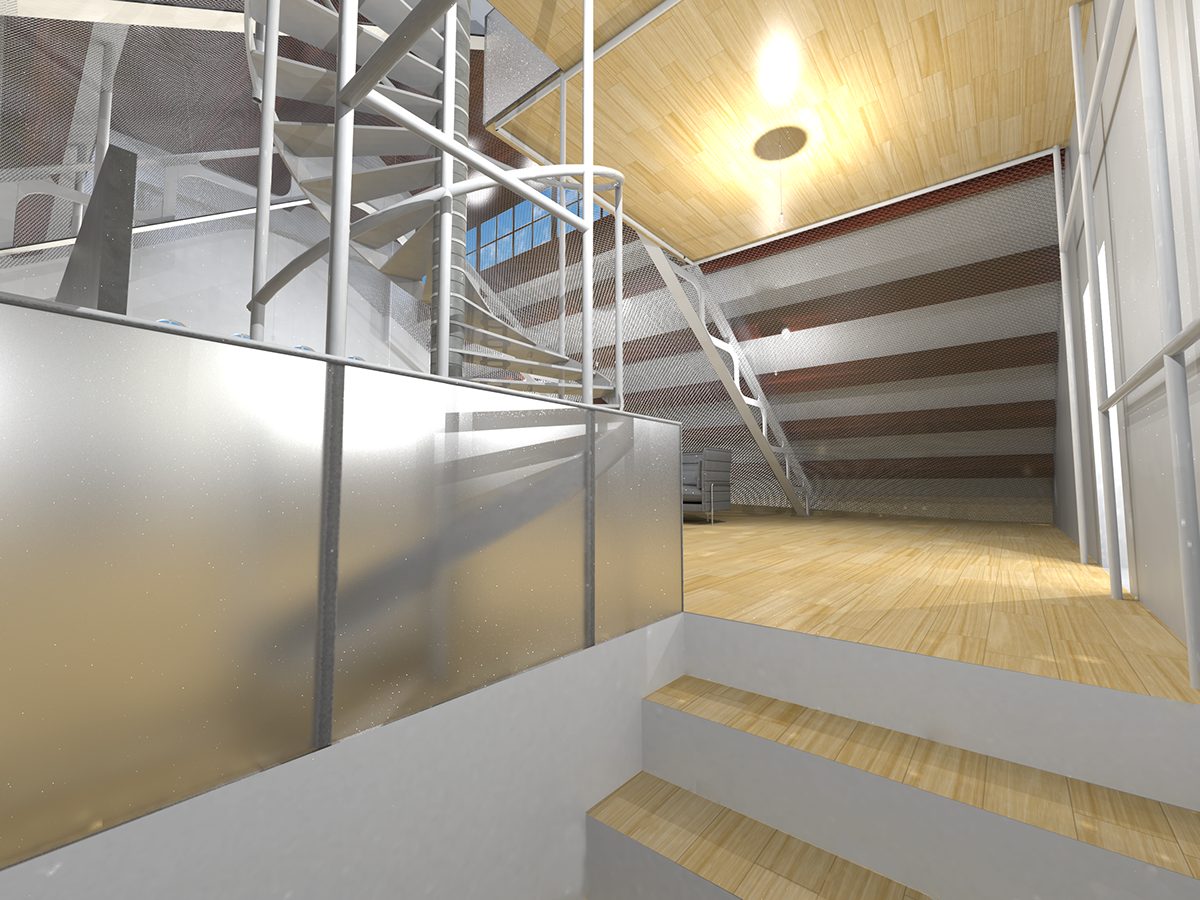
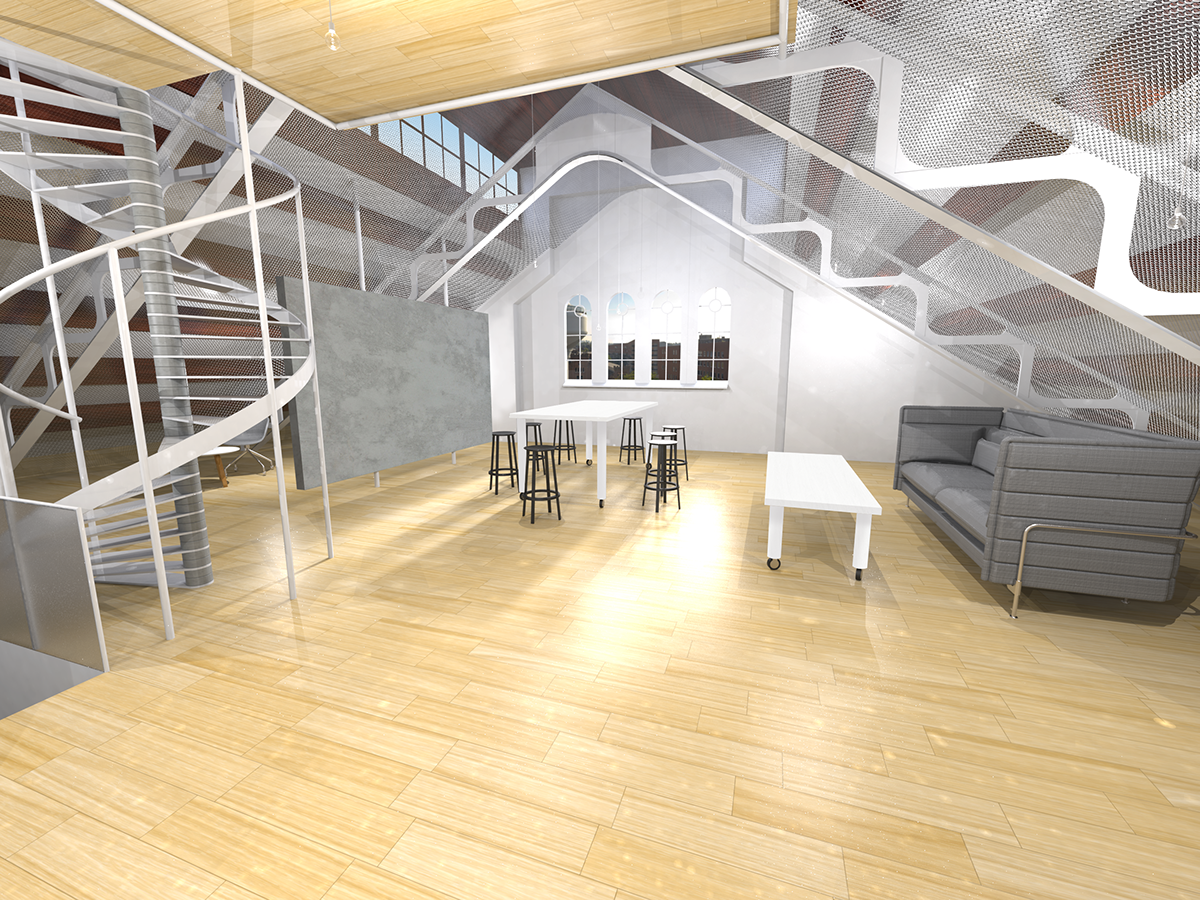
As you enter underneath the structure of the upper level the room opens up to a two storey ceiling, the haze from the curtain covering the ceiling of the room opens up at the top emphasising the bigness of the space.
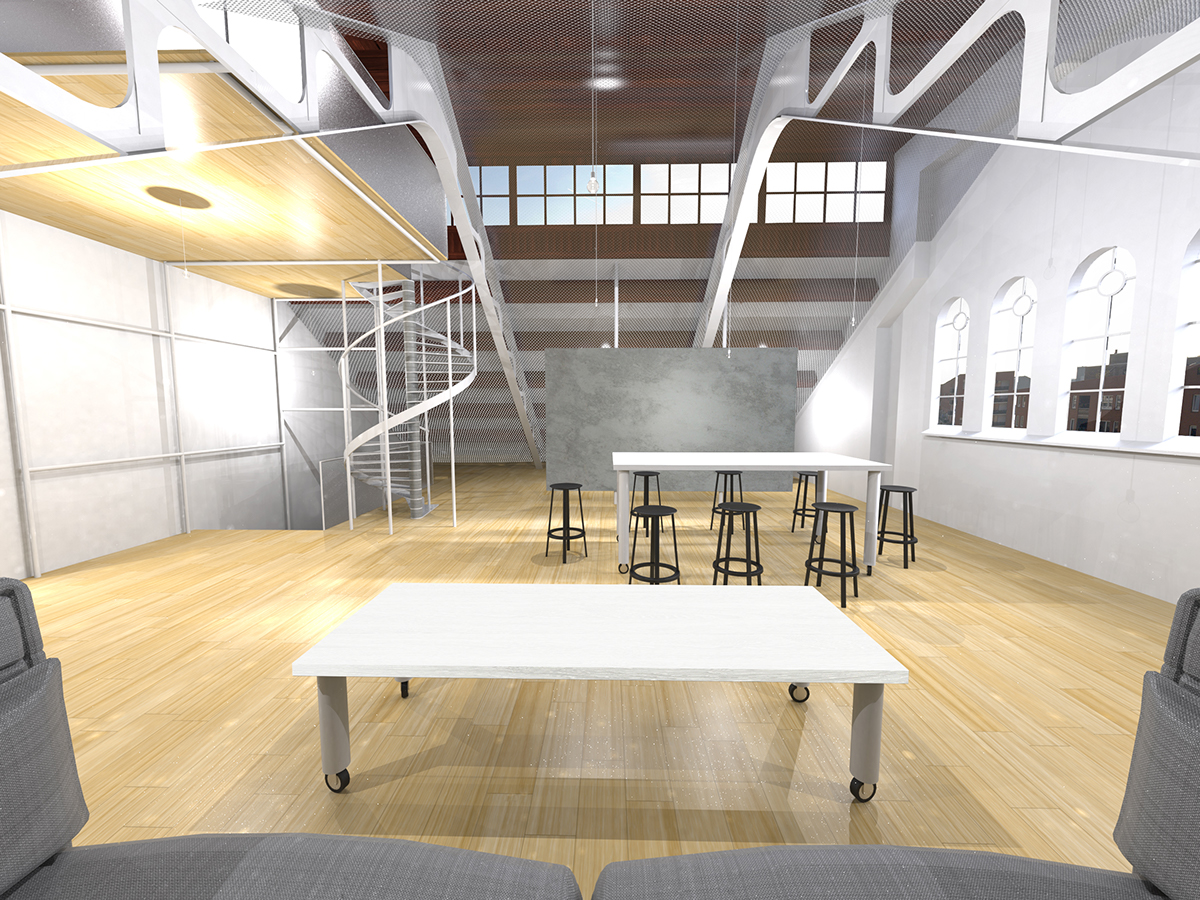
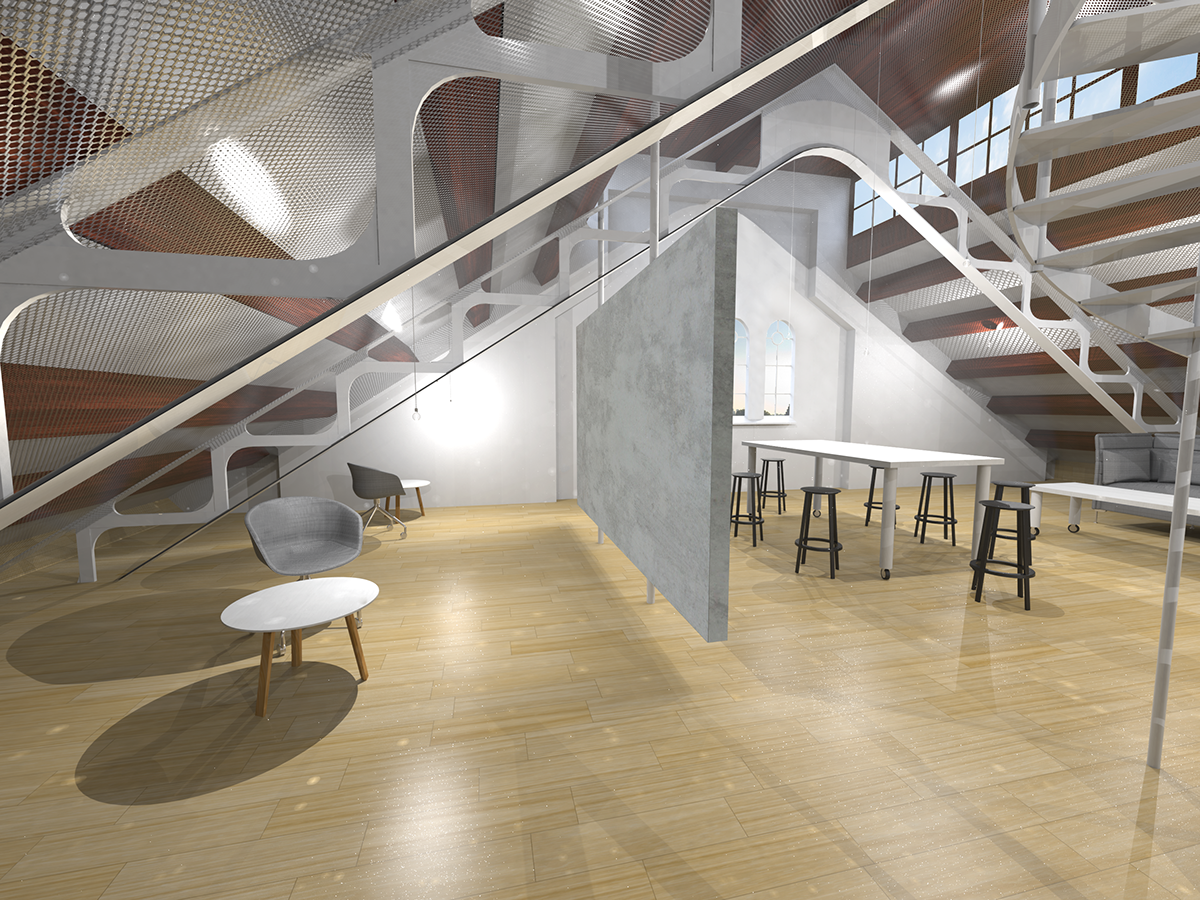
A fine grain concrete panel defines two areas on the main floor of the Sanctuary. It can be used on both sides for brainstorming and presentations.
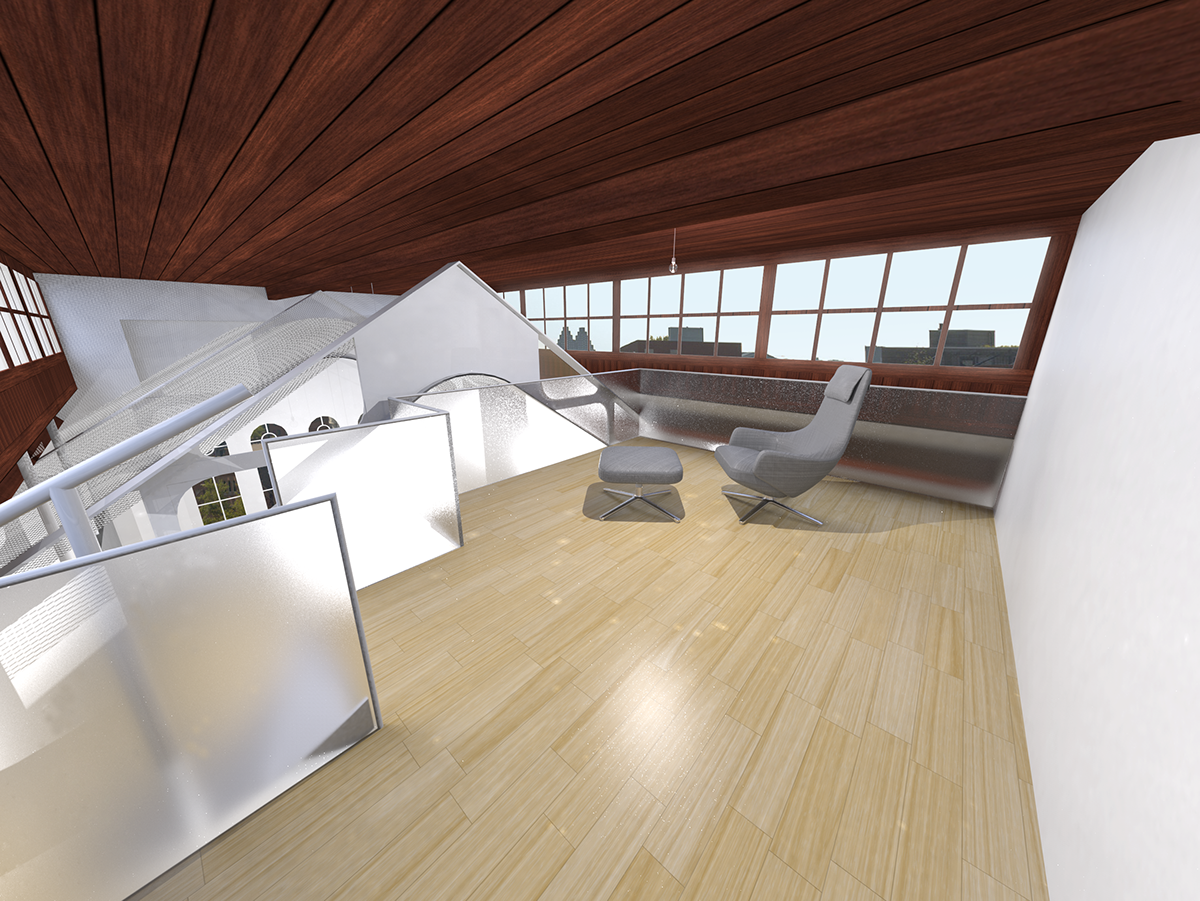
The upper level uses frosted glass to mask the activities of the rest of the Santuary, while elevating the user to the same height of the upper windows for a view over the rooftops of Amsterdam.
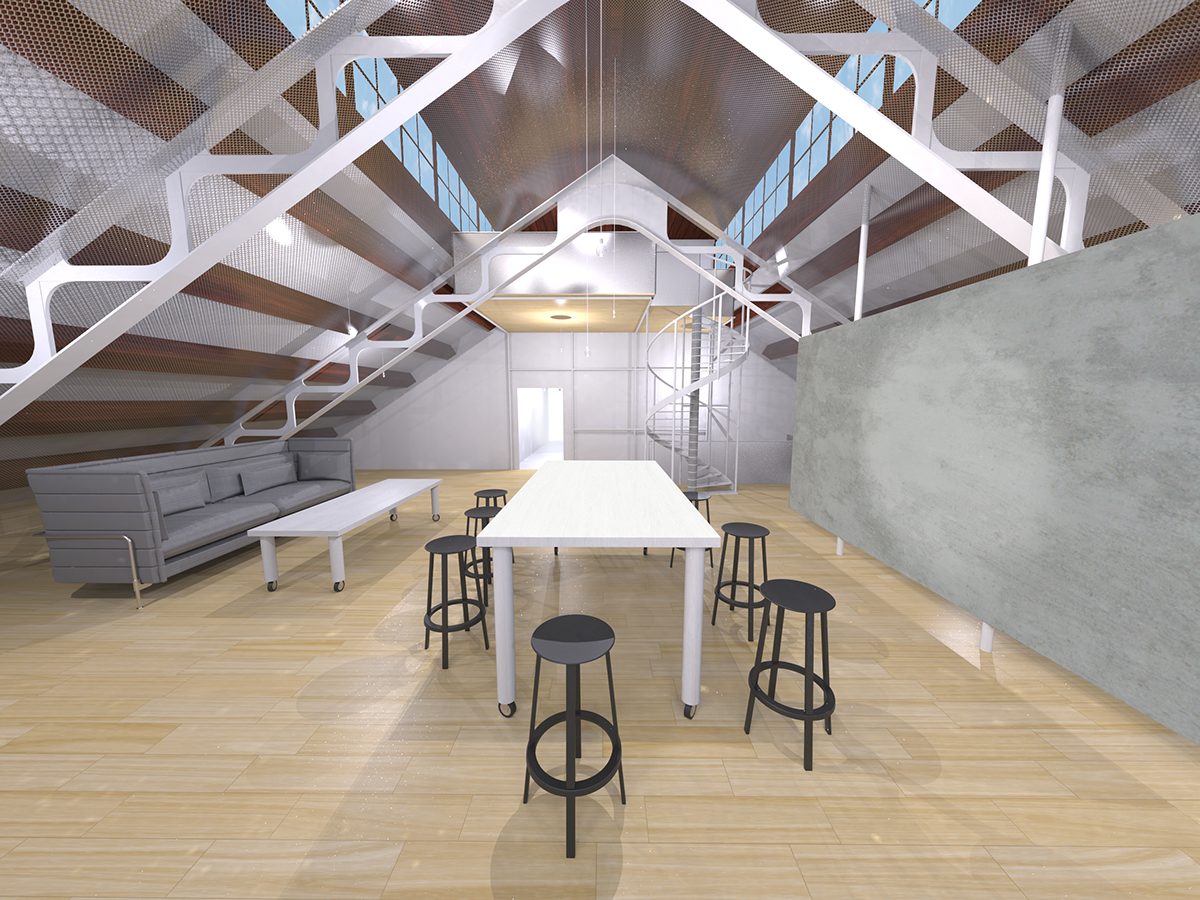
Subtle connections between spaces within the room are made through various viewpoints, this was important to the sanctuary as although it is meant for collaboration of users there is space made for quiet reflection and concentration which still need to feel like a part of the room as a whole.

