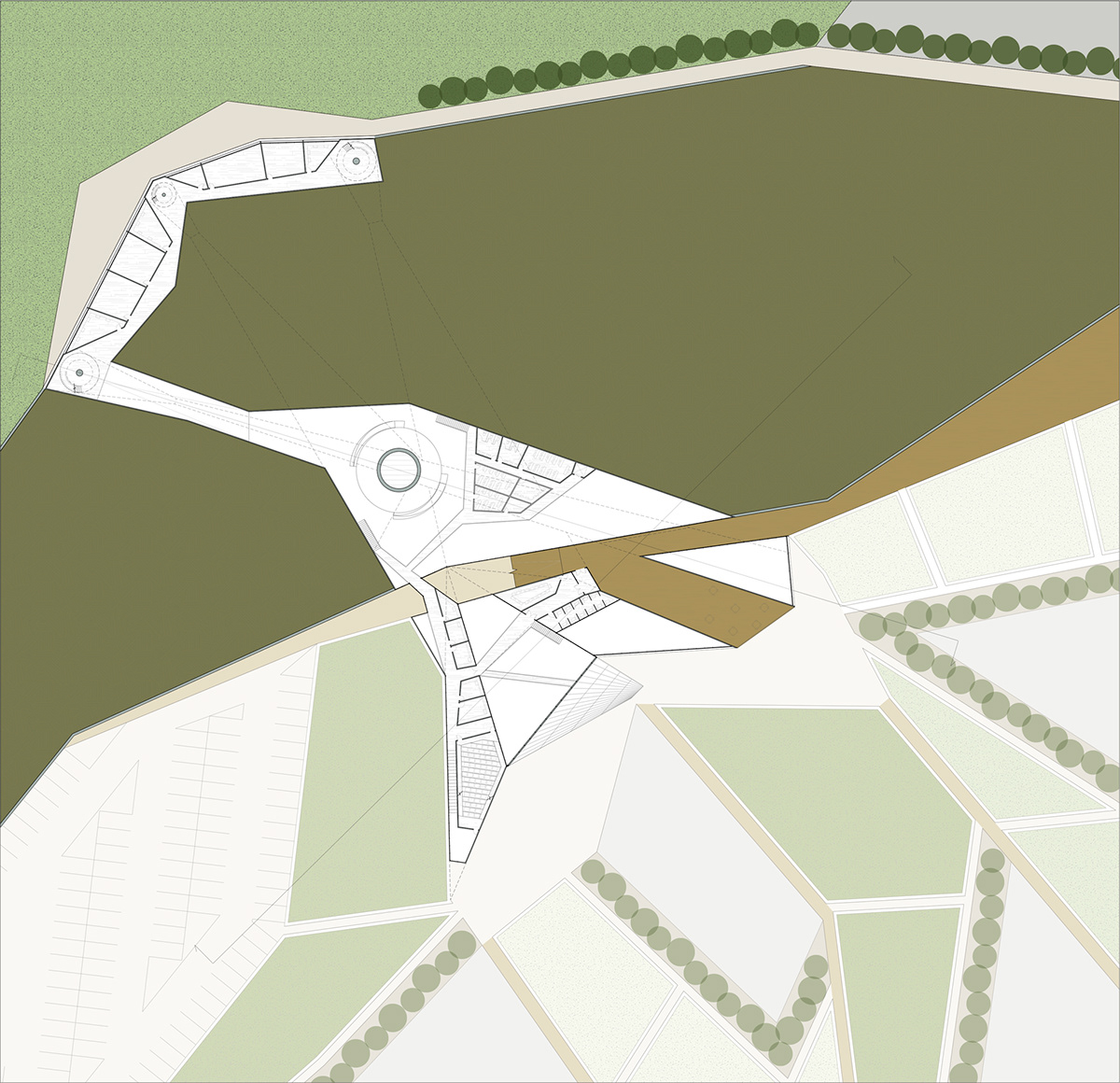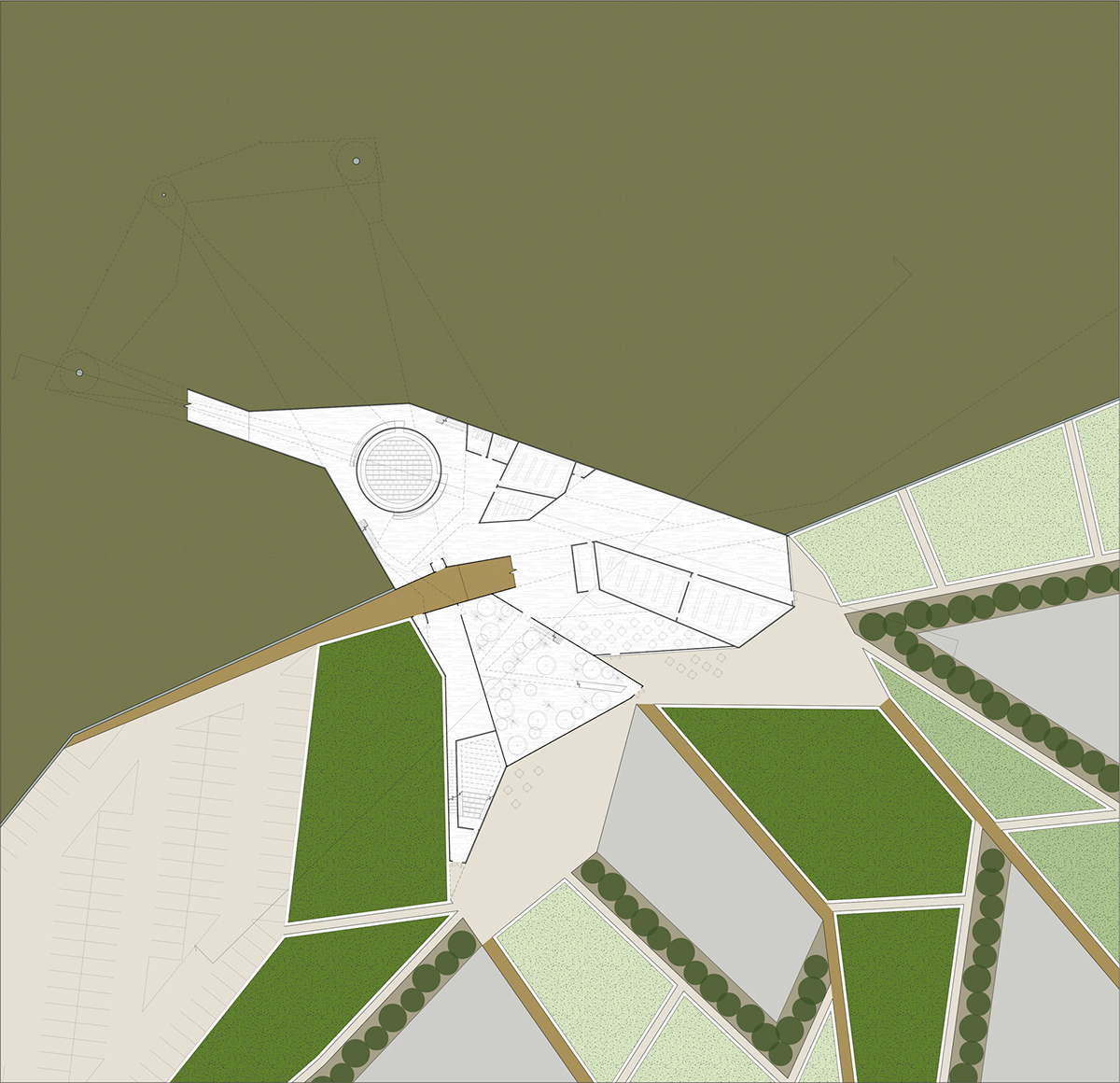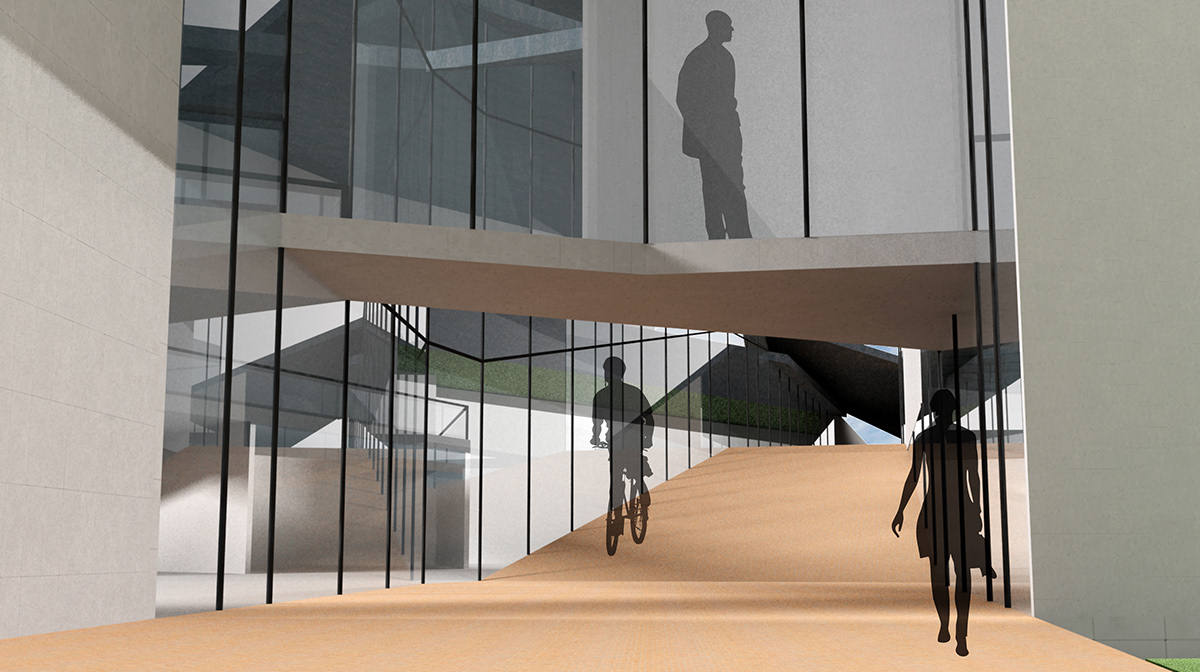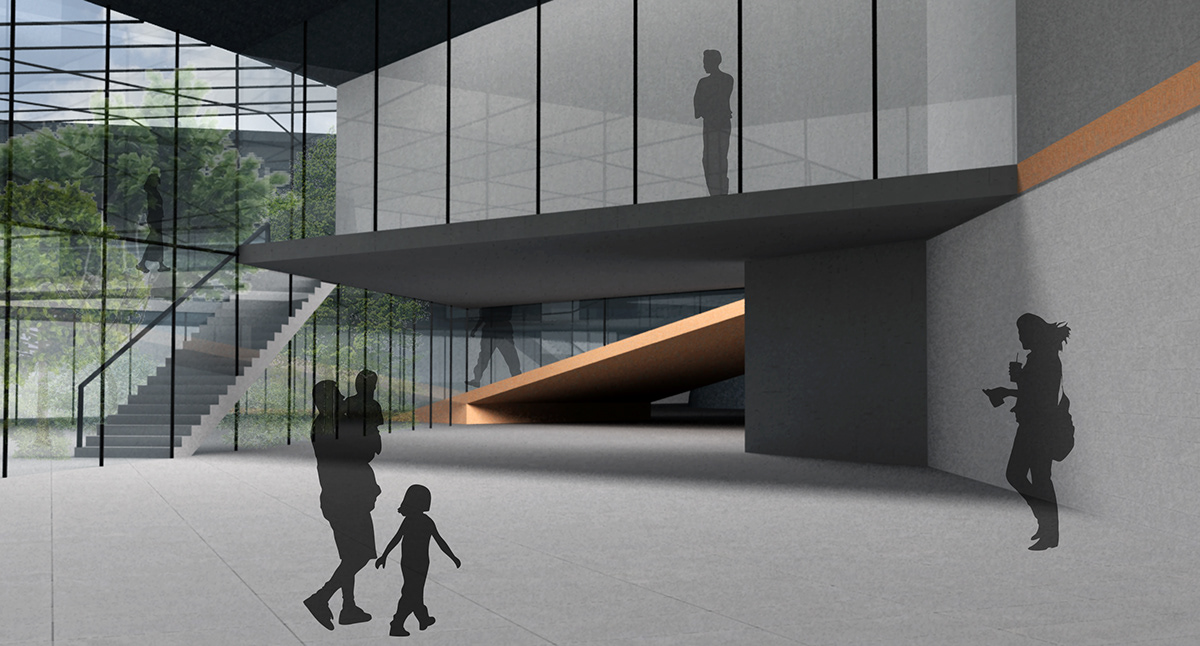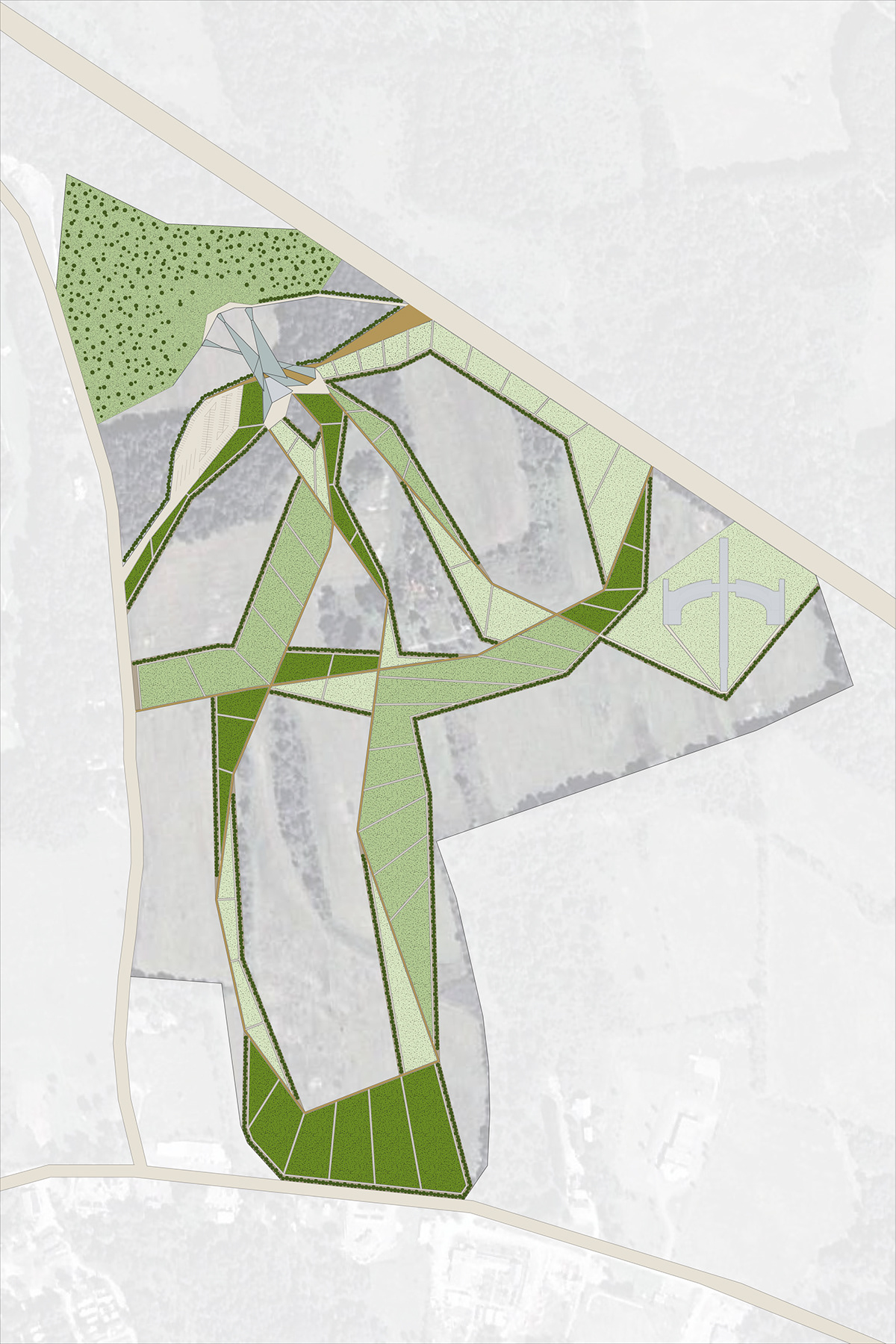Earth + Sky: Dynamic Shifts
Vertical Studio
Vertical Studio
SLINGERLANDS, NEW YORK
This project is about the influence of the shifting forces on the building and site, like the stars in space forming a network, a series of nodes of attracting forces. The site is a series of gathering nodes, that the botanical gardens on the site drift towards. The building forms a main node, a meeting place of all the gardens. The roofs are shifting and brach out of the landscape. A main path connecting the road to the pedestrian walkway cuts through the building, remaining exterior. The interior of the building consists of mainly open space, each space it’s own entity yet interconnected to the whole. With the use of floating walkways and spaces overlooking others, there is a private yet connected experience. The planetarium is visible force in the building, a half dome emerging in the exhibition space. The conservatory is a continuation of the botanical gardens, bringing the exterior inside. The overall design is of shifting plates and shifting spaces.

