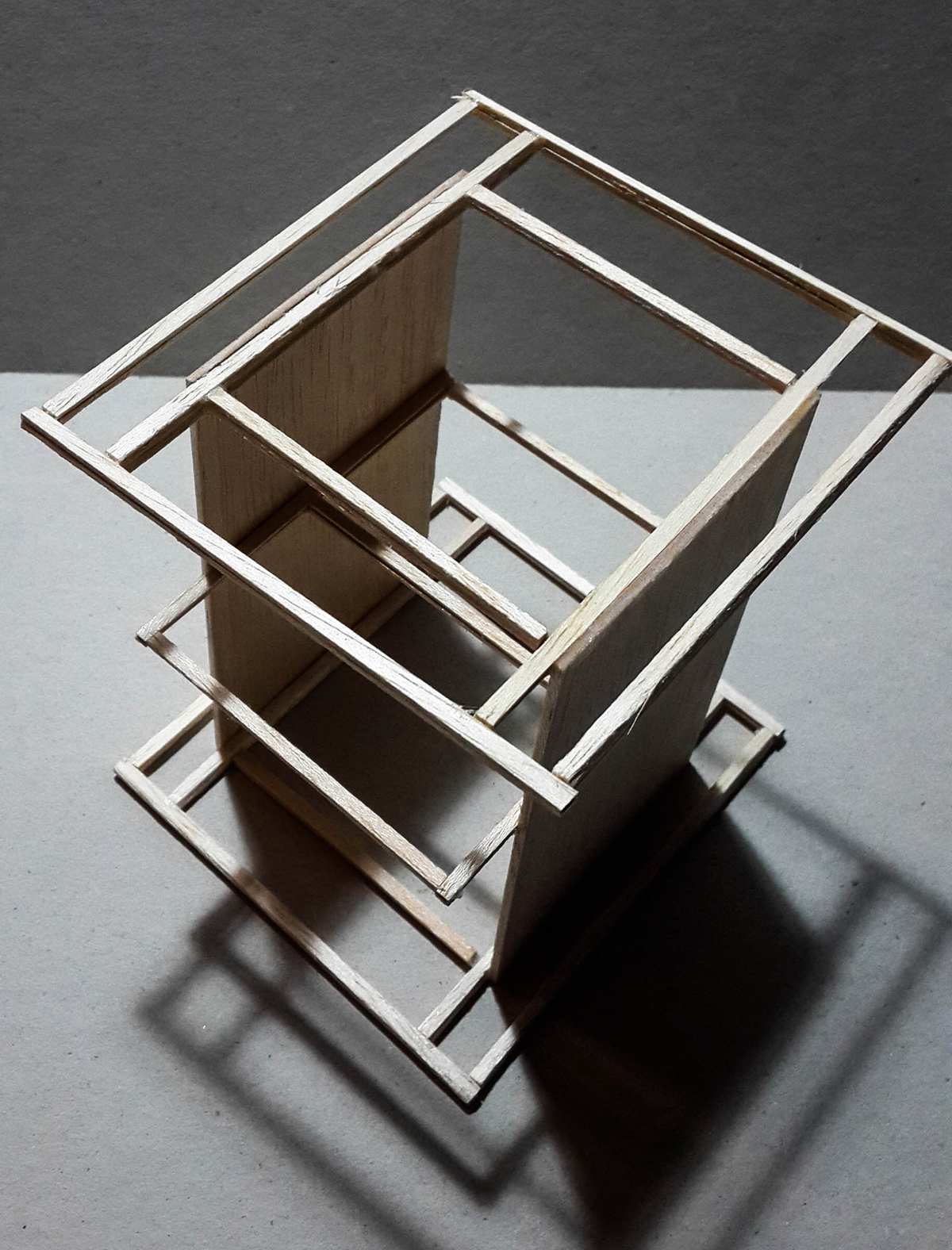Floating House.
Having a building that floats during flood is a challenge; beside the material and technology, there should also be spatial qualities happening so the building would not just stand there without any theatrical approach

Because of the location that is flooded annually, having a floating house is one of the solutions. What makes the design unique is the absence of the main elements of a house, the wall, window and door, and using flood to create those elements that makes the flood functioned exactly as the wall, window and door. The height of the water could be adjusted using the dam and water gate system in order to create spatial quality inside the building. The project consists of one big container as the ‘dam’ which has partition that divides the space into three. Inside it there are three individual spaces that could move up and down according to the water level to fulfill the needs of each of the inhabitants.

Three main rooms.
Each of the individual room is divided into three categories; the public space, private space and the semi-public space. Some of the rooms can change function when the house is being elevated. The public place functions as the entrance and for everyone to gather. Private space requires enclosure; it is the space that is being used only for specific member of the family. The third space is the most interesting space because when it is being raised up it could functioned as public space, and when the room went down, it serves as a private space.

Expandable compartment.

Buoyancy system. Empty barrels that would be fit in a wood structure and placed under each of the individual rooms.


Building structure.
