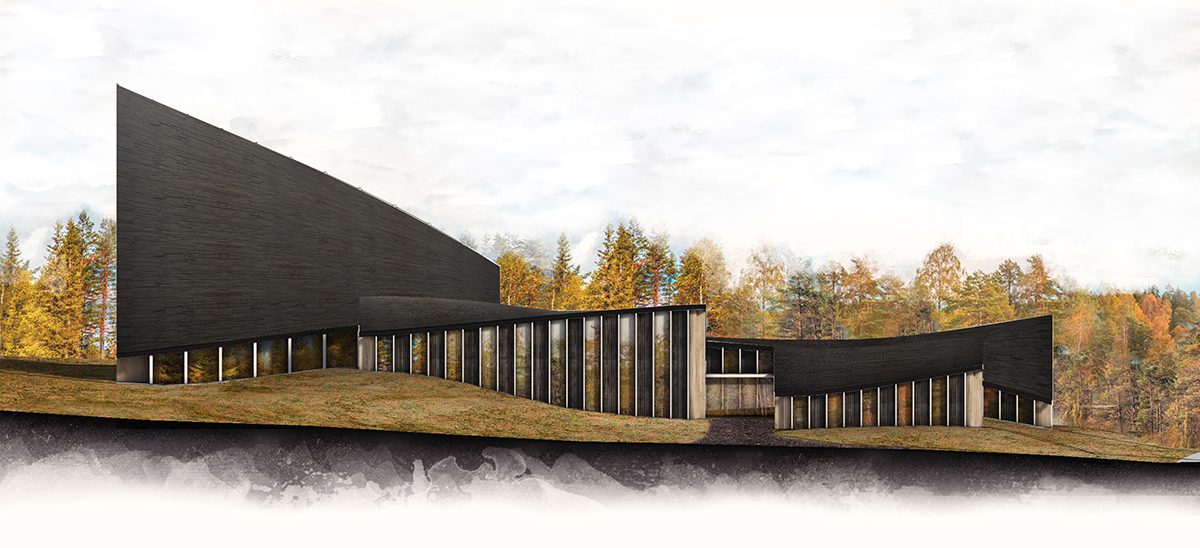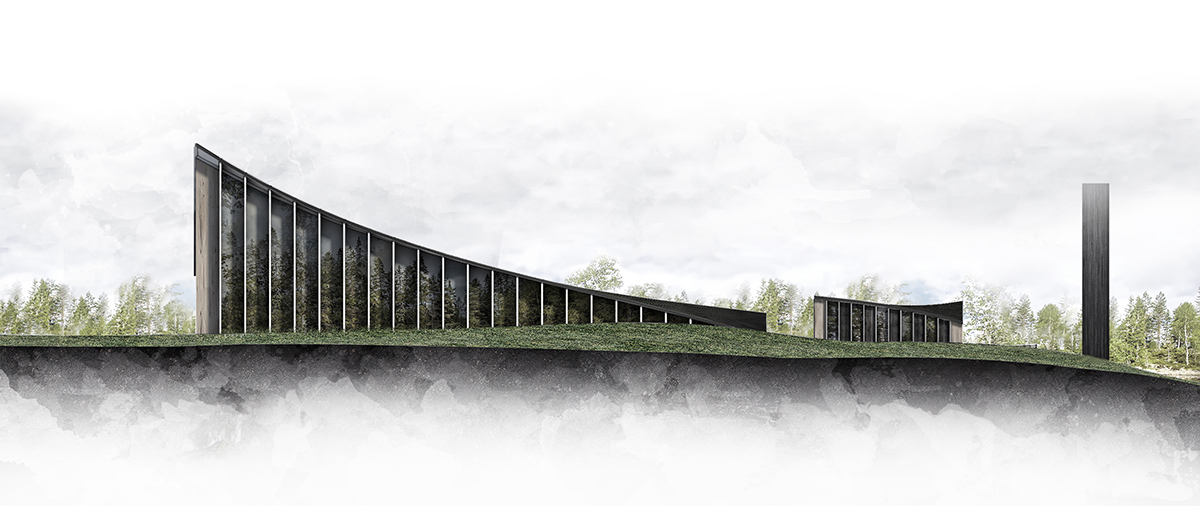

What follow is the result of the main project developed through the 2015 fall semester project module “Tectonic Design: Structure and Construction”, at Aalborg University in Denmark. The task has been to design a proposal for a new church complex for the Norwegian city of Hatlehol. The church complex should not only be a place to host the church services, but also a place for the community to meet and socialize. Unlike the traditional church this complex will be a “working-church” where all administration is done within the building. A lot of different functions and people will be gathered under one roof, and this has been the focal point in this design proposal; to connect and gather people around one common purpose. This concentric idea expresses itself in the building through a reciprocal layout. At the same time the design incorporates principles from the two design themes; Nordic architecture and tectonic design.







CHURCH ROOM

ENTRANCE HALL

CONGREGATIONAL HALL

EDUCATIONAL AREA

OFFICE SPACES

THE CHAPEL

INSIDE THE CHAPEL





Thank you very much for watching!
If you liked the project, don't forget to push the button ;)




