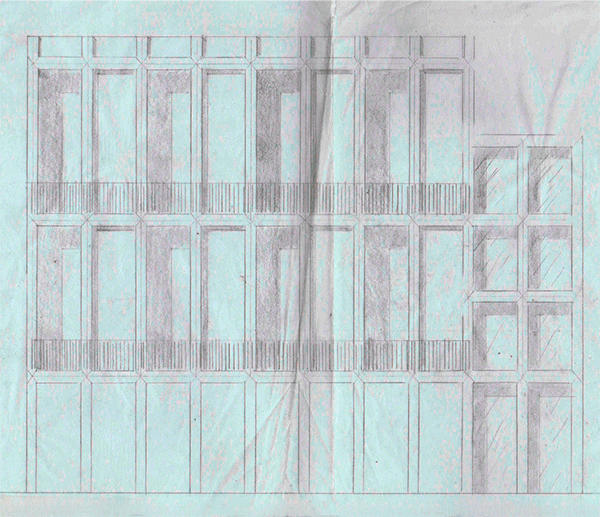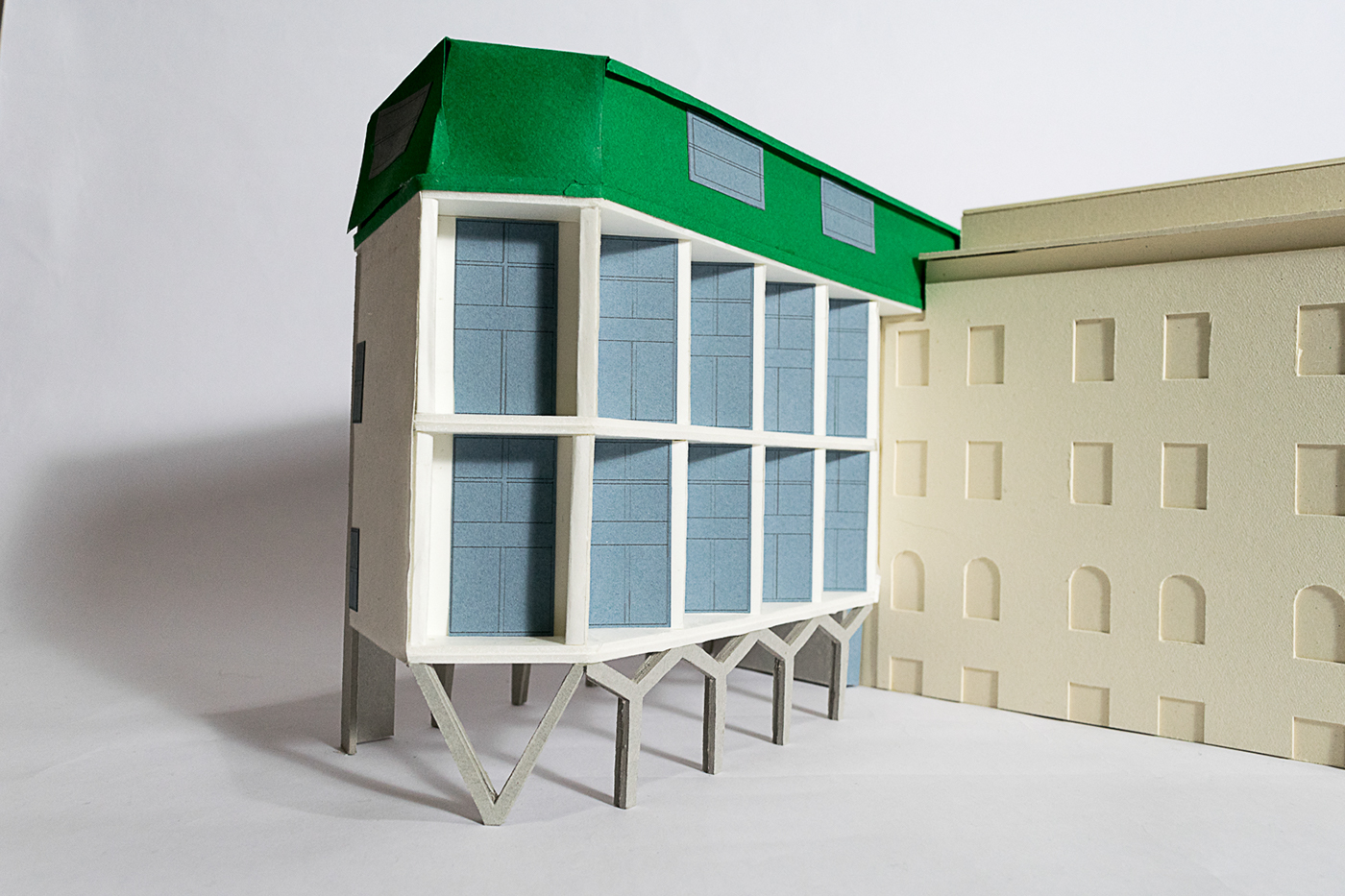Project area:
Project area is located between Corso di Porta Vigentina (at the west) and Corso di Porta Romana (at the east), exactly where the urban trace makes a turn, fallowing the classical Milanese urban circular shape. In this triangle a system of cloisters with hospital function was built in 1135 on the side of Corso di Porta Vigentina (another group of cloisters was added later on the side of Corso di Porta Romana and is nowdays a school; the free space between the twoo buildings is a park with green and playgrounds). During the renaissance that function was converted into the classic monastic one and a little double-chamber church was added. The church collapsed in 1971 due to wrong restoration actions leaving only three arches, corresponding to the side chapels, which may have survived because the church was attached to the cloister in that point. A little building with school function was added in the '20s, but it is unused anymore for unesplicated reasons. The cloisters are now partially unused: a little library has been opened occupying four rooms in the west part of the building at the ground floor.
Project:
The new building's position, attached to the school core, morfologically continues the cloisters structure by defining a central space which has the more or less same dimentions of the other existing. this influences a lot, in terms of composition, the shape given to the new building's facades. On the other side, using the pilotis, permeability to the park and Corso di Porta Romana is made possible. Finally, by re-deigning the unused school's core a new library is created so that the existing can be given a proper space. Great attention has been given to all aspects of the project, from the duplex apartments to the design of the public space, crucial because of the historical presences.




















Thanks for visiting








