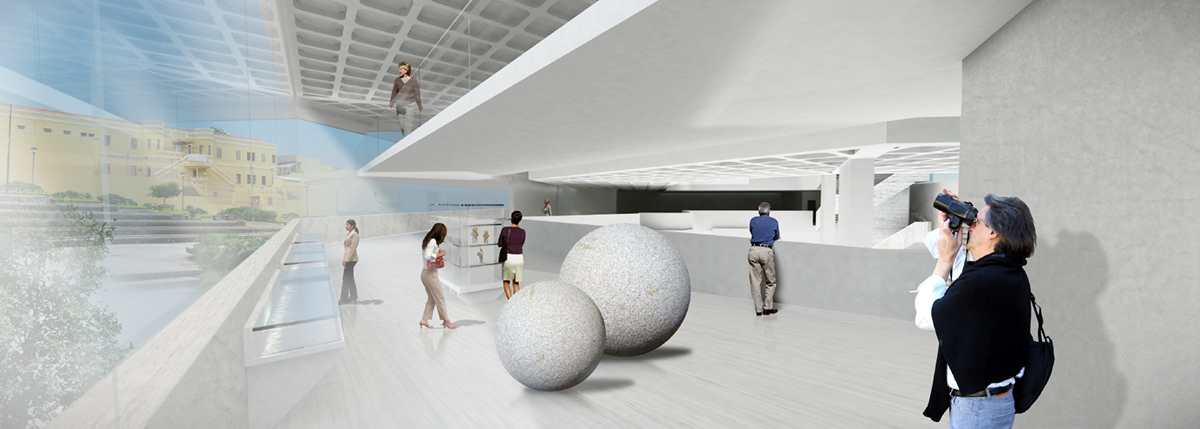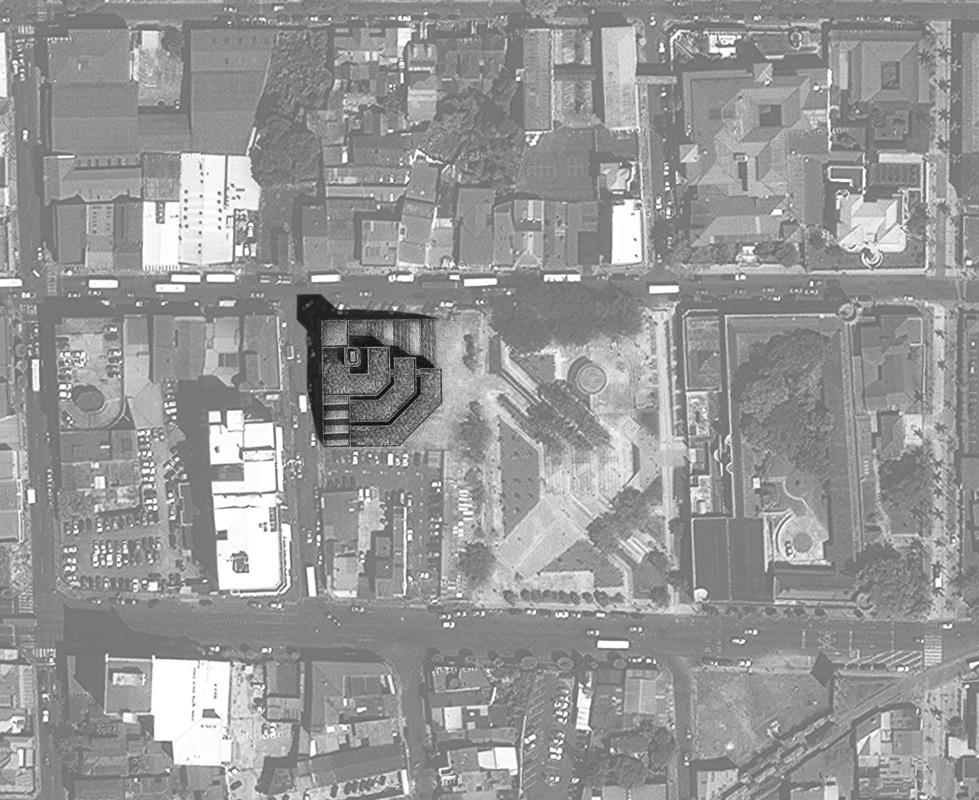
San José, Costa Rica
National Competition
Collaborative project
National Competition
Collaborative project
January 2012
This project is our competition entry for the new headquarters of the National Jade Museum, a center for the display of the largest collection of Pre-Columbian jade art in the world. This project was presented in the context of a nation-wide design competition commissioned by the Government of Costa Rica, and which took on the form of a 10-day charette.
The proposal is composed of three elements: a stepped piazza that integrates the oblique geometries in the immediate context, a tower for administrative and curatorial services, and three “arms” that cantilever toward the adjacent plaza and contain the permanent exhibition halls, showcasing views of the immediate urban context. A large, naturally lit atrium underneath these halls serves as a vestibule and a space for temporary art exhibitions.
At an urban level, lifting the volumes above the ground invites the user to enter the building, and partake in the experience of contemplating the adjacent plaza while simultaneously contemplating collection of archaeological artifacts. Thus, the terracing scheme of this project allows to establish a clear relationship between the plaza and the exhibition halls.
The proposal is composed of three elements: a stepped piazza that integrates the oblique geometries in the immediate context, a tower for administrative and curatorial services, and three “arms” that cantilever toward the adjacent plaza and contain the permanent exhibition halls, showcasing views of the immediate urban context. A large, naturally lit atrium underneath these halls serves as a vestibule and a space for temporary art exhibitions.
At an urban level, lifting the volumes above the ground invites the user to enter the building, and partake in the experience of contemplating the adjacent plaza while simultaneously contemplating collection of archaeological artifacts. Thus, the terracing scheme of this project allows to establish a clear relationship between the plaza and the exhibition halls.







