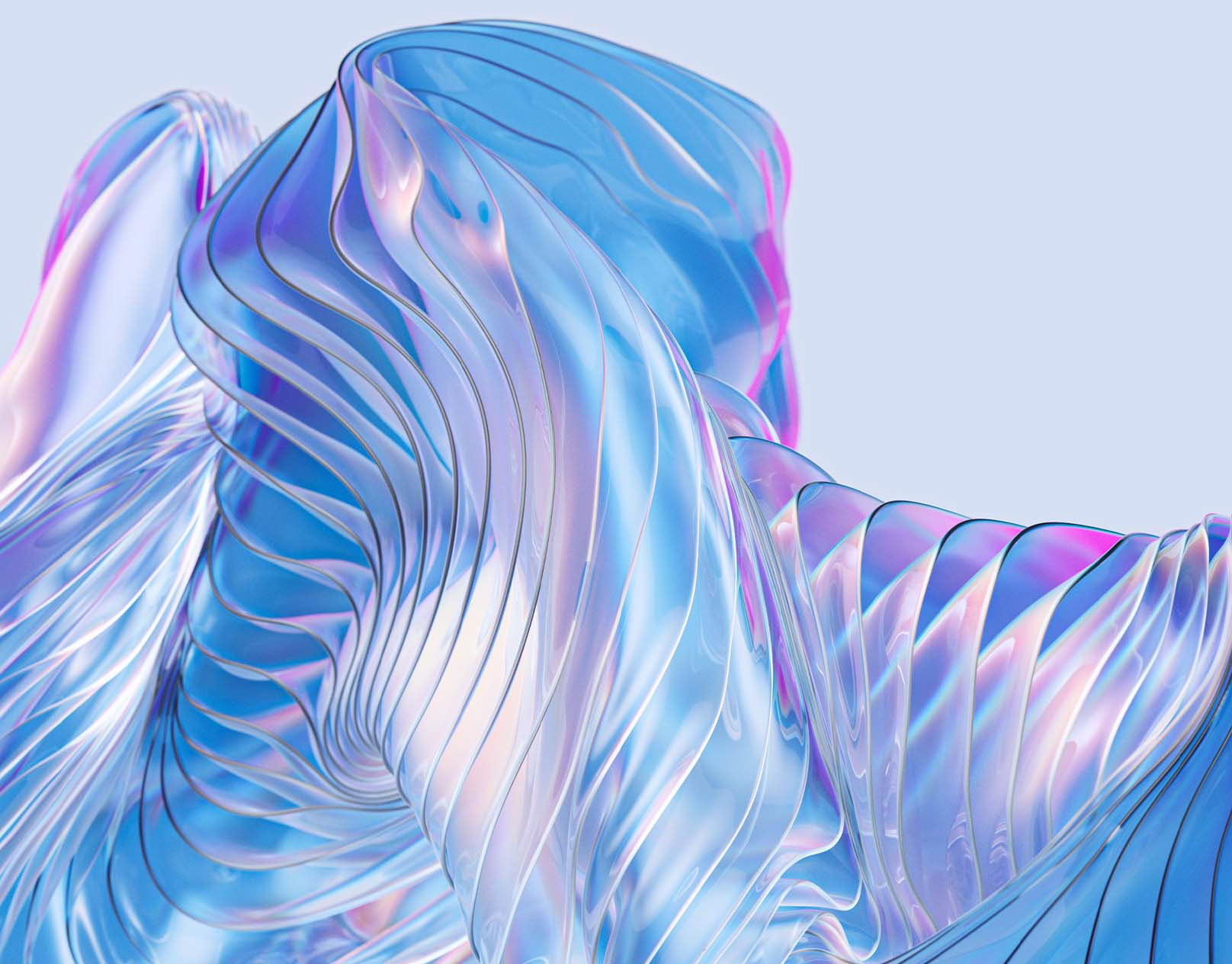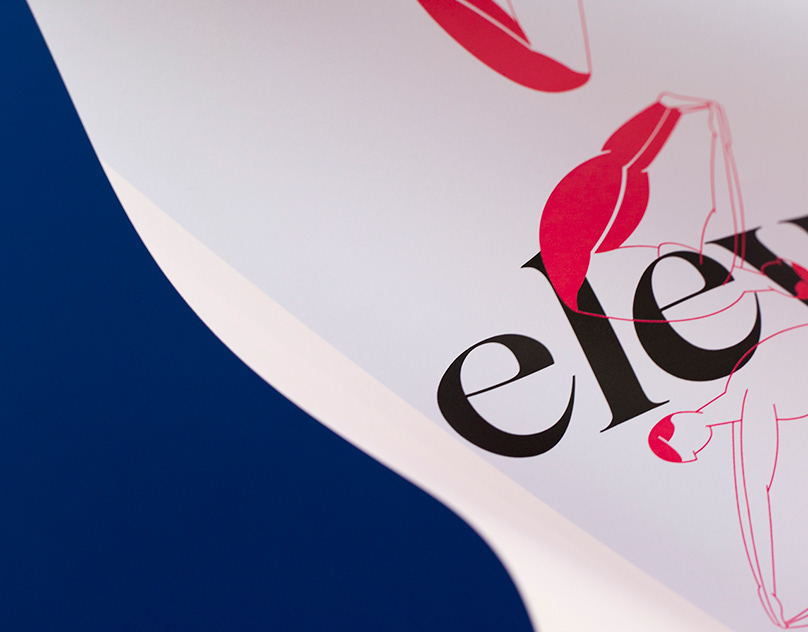Shoujou Restaurant + Bar
The goal of my 'Shoujou Restaurant + Bar' project was to create a 3D architecture model of a futuristic restaurant and bar combination in the heart of Berlin which includes branding, furniture design, architecture and realisation in a digital environment.
Since the source of inspiration for the future is often found in Japan I decided to create a Japanese restaurant and bar and take my design foundation from Japanese design asthetics.
Of course I did not want to limit the modern approach on looks alone thus including a heavy focus on sustainability into my project. Therefore many of the materials used in the building as well as furniture is recycled and the roof features a garden to provide fresh herbs and ingredients for both restaurant and bar.
The name is taken from Japanese mythical creatures that are well known for their exclusive partys with magical sake on the shores of big lakes. The legend tells of a dying man whose last wish is a good cup of sake, the orange headed creatures fullfil said wish. As the man is of pure heart, the drink's magical powers immediately heal him, giving him the power to celebrate many parties with the shoujou.
The choice of location was set into Berlin's Rummelsburger Bucht; a bay of the river Spree in the city's center. Constructing the project on and beneath the water surface offers both a unique asthetic chance as well as an answer to the limited building space in the metropolis.
The building itself, constructed of recycled shipping containers, consists of two floors, the groundfloor on the water surface contains the restaurant while the lower floor, located underwater, includes the bar.

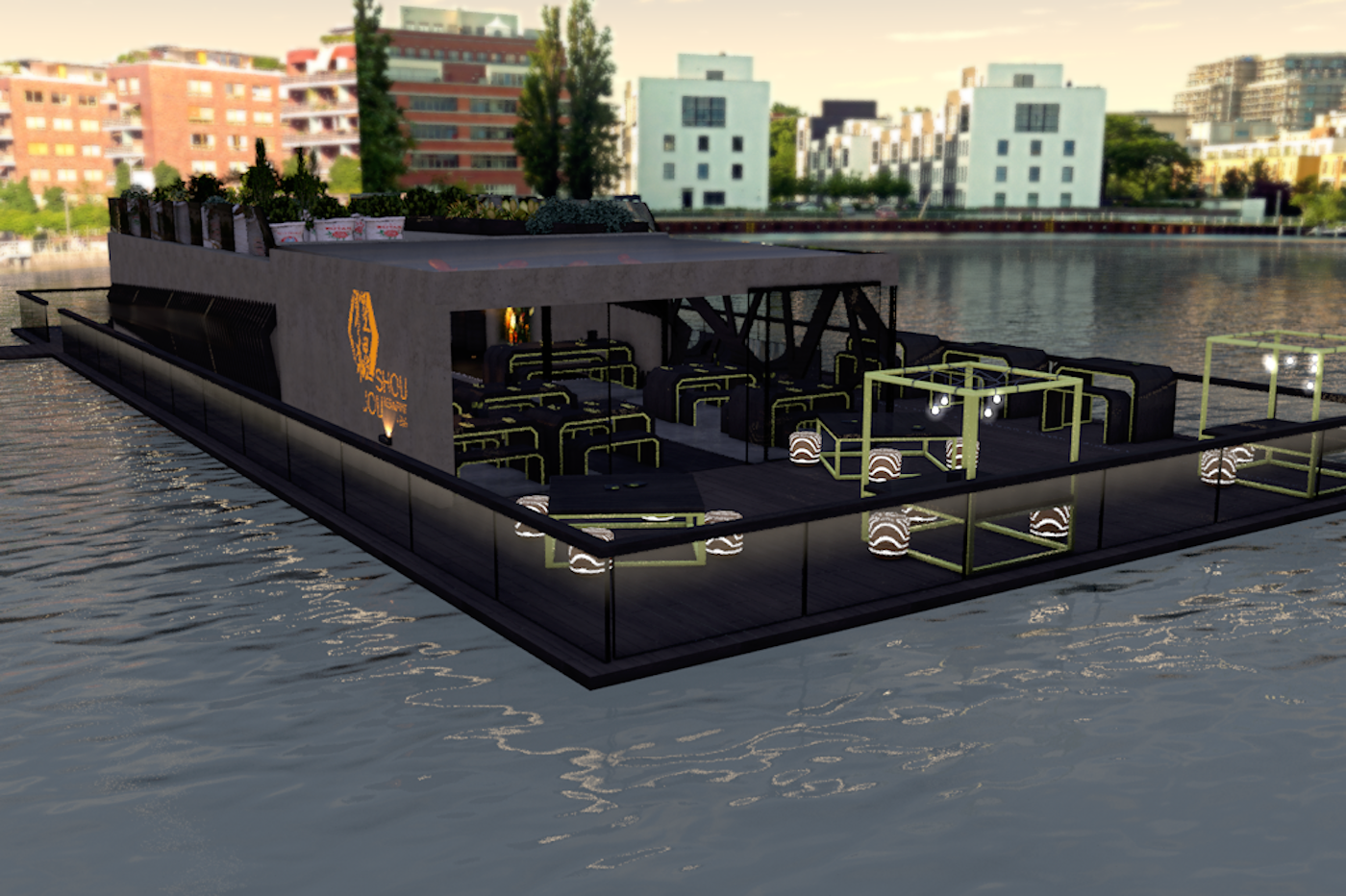
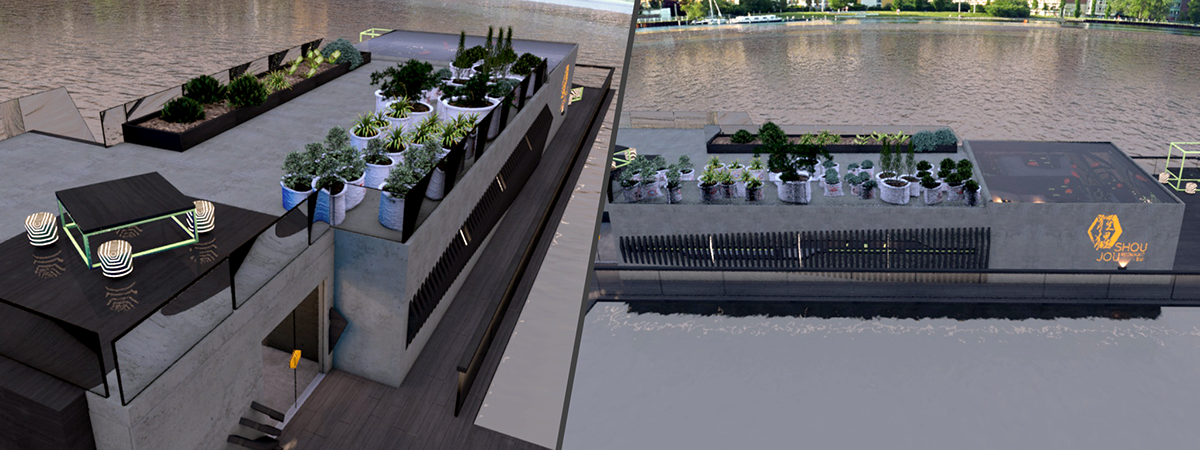
The employee-only roof features a garden with pots made of recycled rice-bags to provide fresh and excotic ingredients for both kitchen and bar, as well as a fish pond that serves as roof for parts of the restaurant.
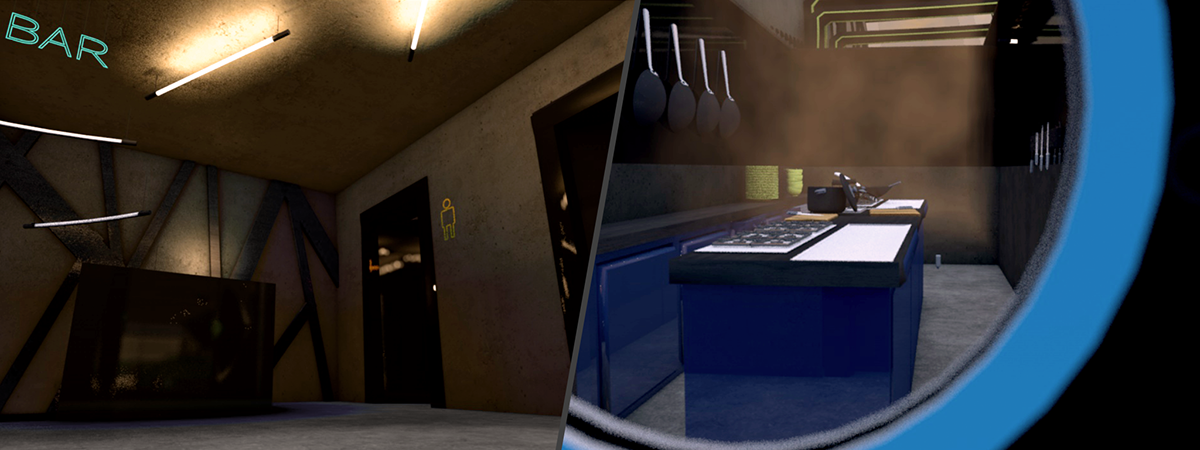
The lobby leading to bar, restaurant and restrooms and a glance into the kitchen

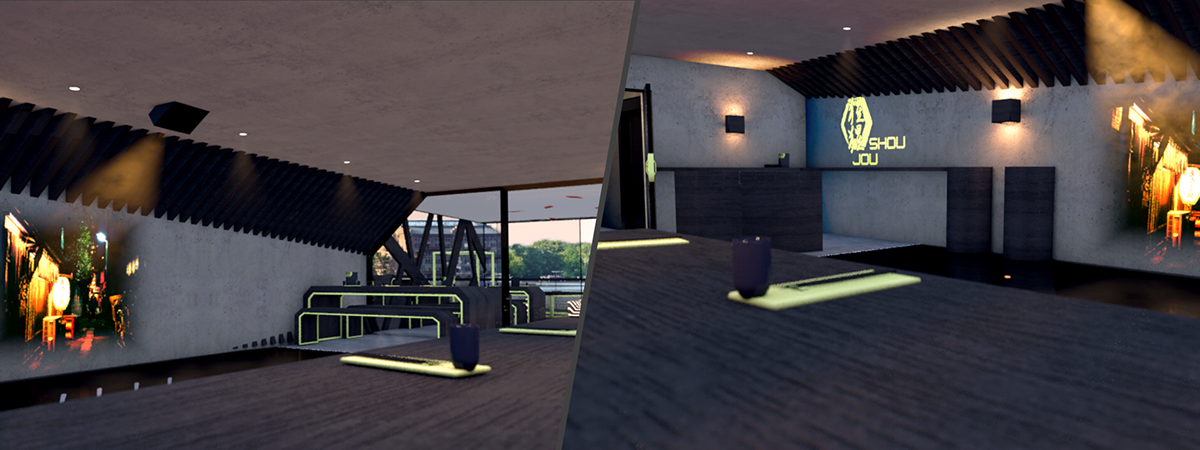
The restaurant's main part offers digital artists room for exhibtion. (as seen above with a photography of Masashi Wakui)

The kitchen is located on the lower floor but still constantly visible to the guests via a glass floor.
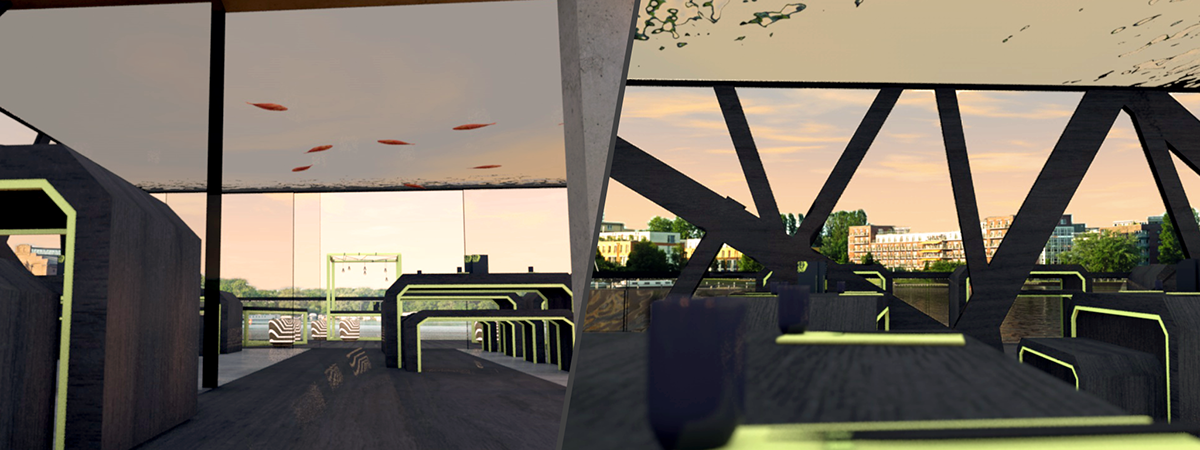
The walls of the second, more open part of the restaurant, are nearly completely made of glass, with the fish pond above and a nice view of the bay.

Of course there is also the possibility to sit outside until late into the evening.


The underwater bar is dominated by blue colors, bare concrete and harder geometry.
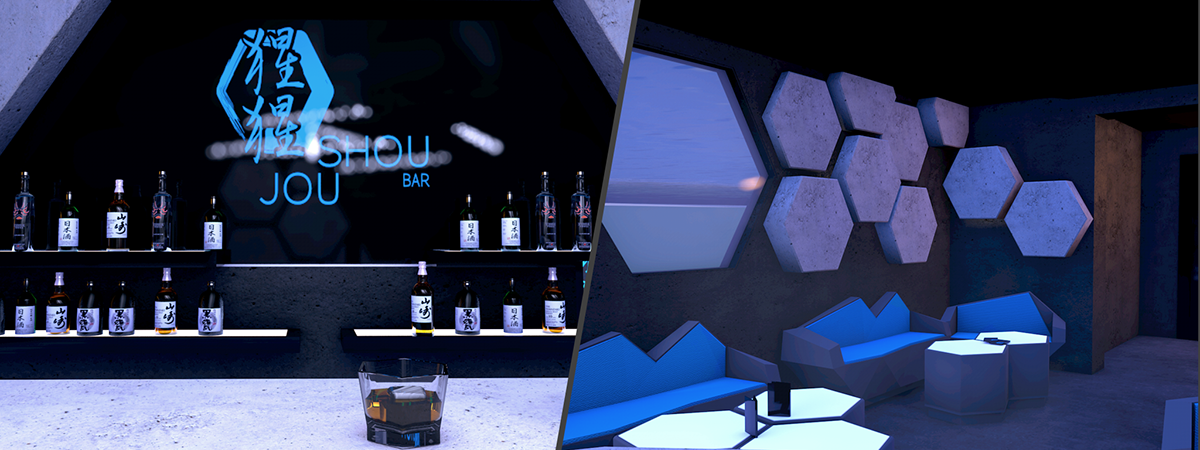
The light coming in through the windows is broken by the water surface and creates an interesting, unique atmosphere.


The bar features the second display for digital artists (as seen above with a photography of Masashi Wakui).
Concept
A clay turnaround of the Shoujou building.
Within the furniture design, the clear geometrical forms and raw materials, as well as the heavy focus on hexagonal shapes are continued.
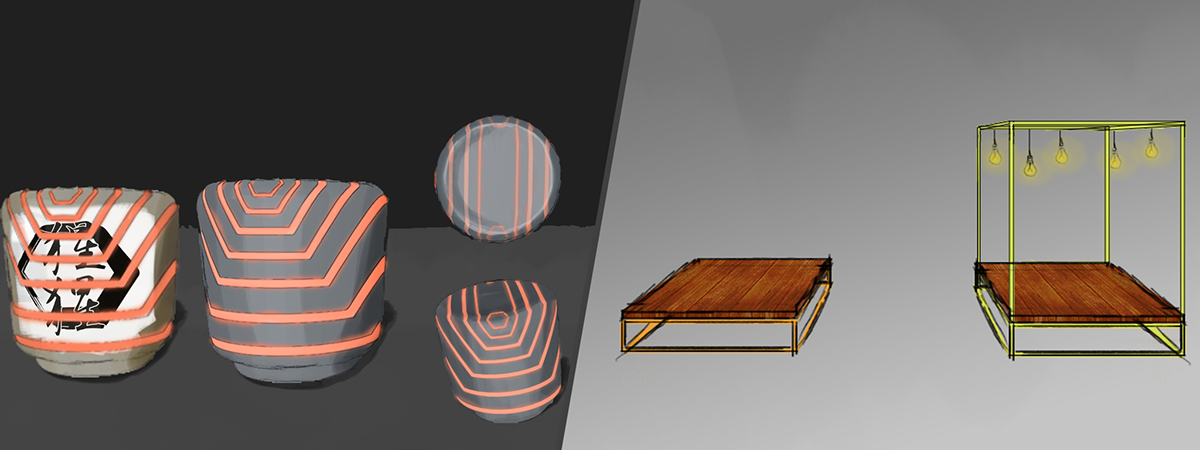
Outdoor stools are built from recycled sake-barrels, refined with LED lighting. The matching tables are partly combined with hovering light-bulbs, extending an invitation for a pleasant evening on the terrace.

The bar stools repeat the logo's fresh blue. The table and bench combination used in the restaurant is inspired by minimalist Japanese interior design.
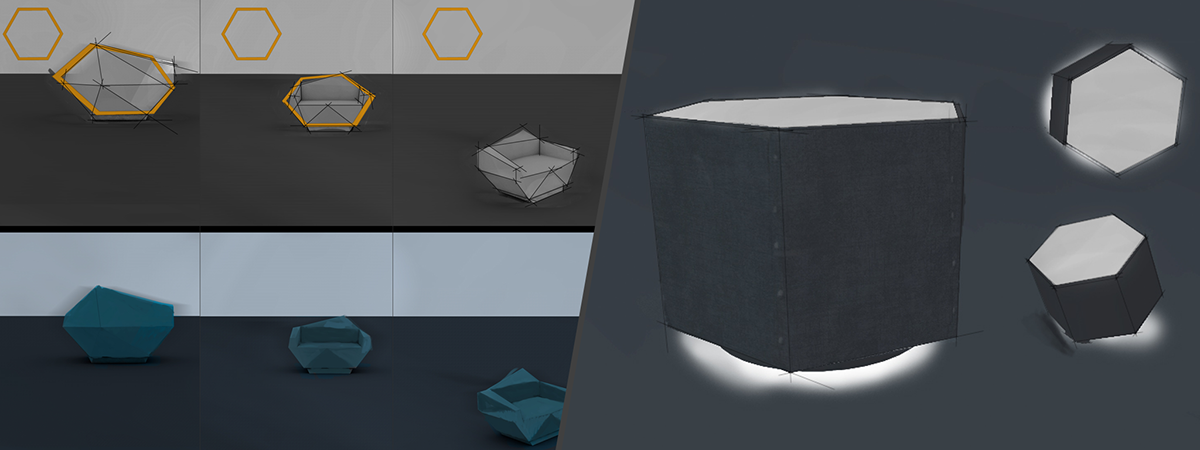
The pointy looking, but rather comfy chairs are combined with simple hexagonal pillar-tables offering indirect lighting.
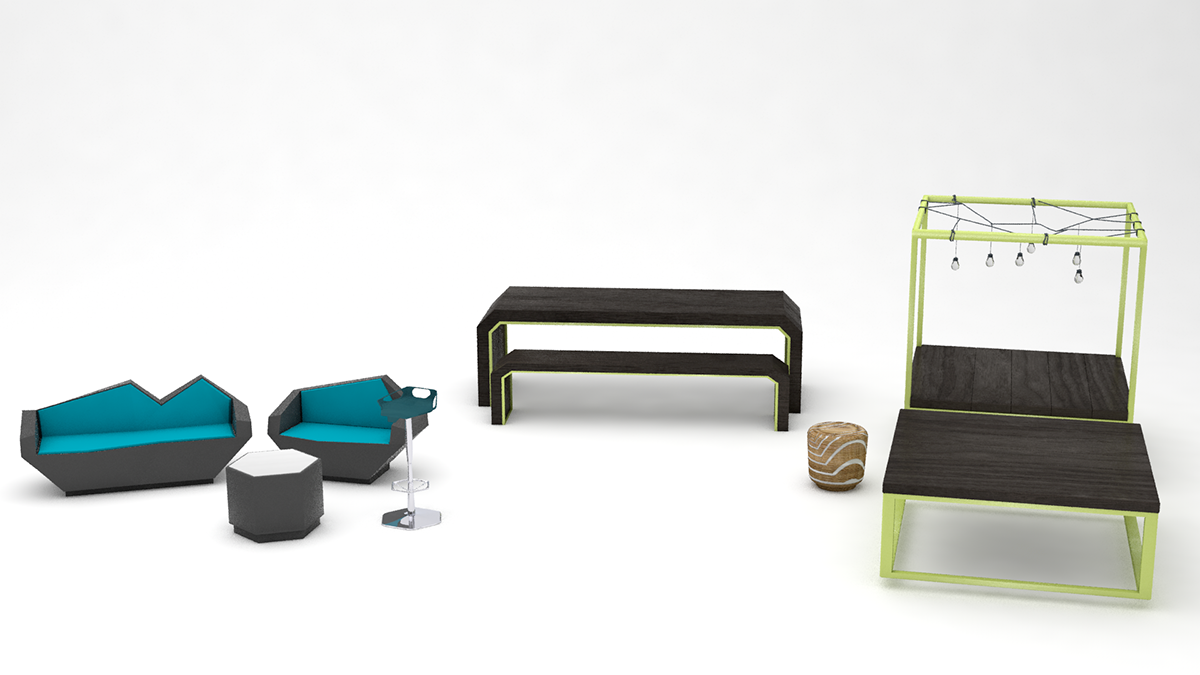
All sketches and concept art turned into 3D models to be used in the final product.
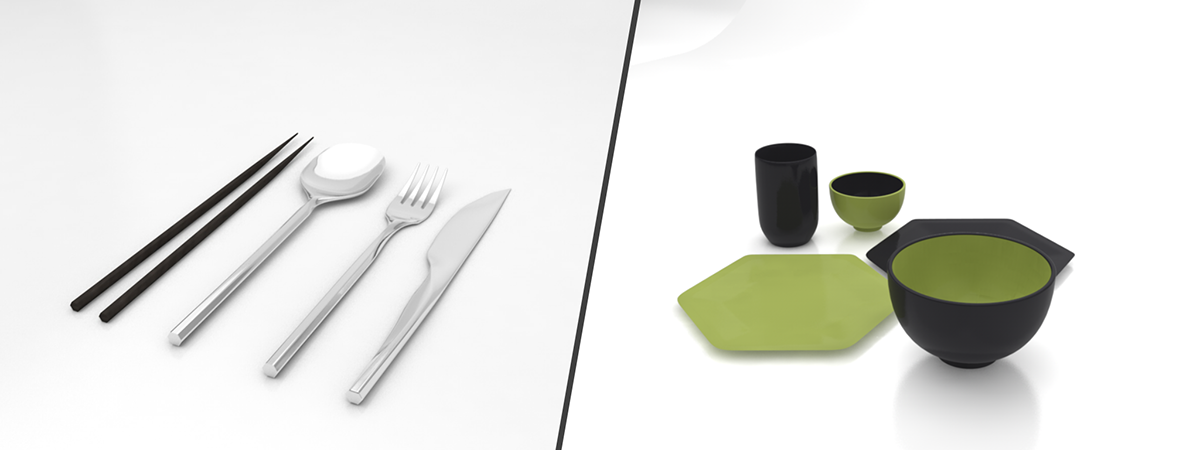
Models for cutlery and dishes used in the restaurant.
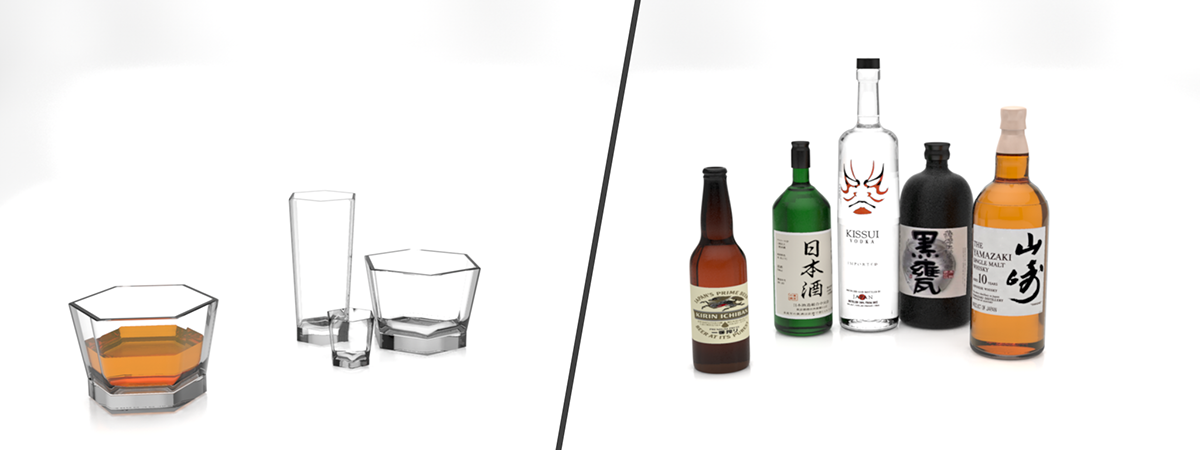
Glasses as used in the bar. The bottles used in the bar are not designed but still modeled by me as necessary assets for the bar.
thank you!

