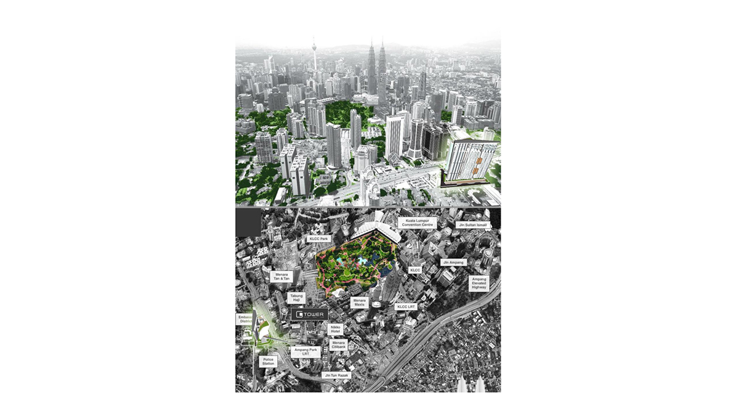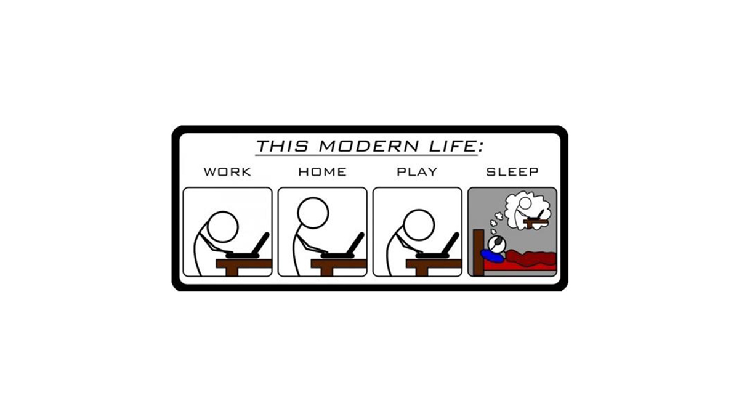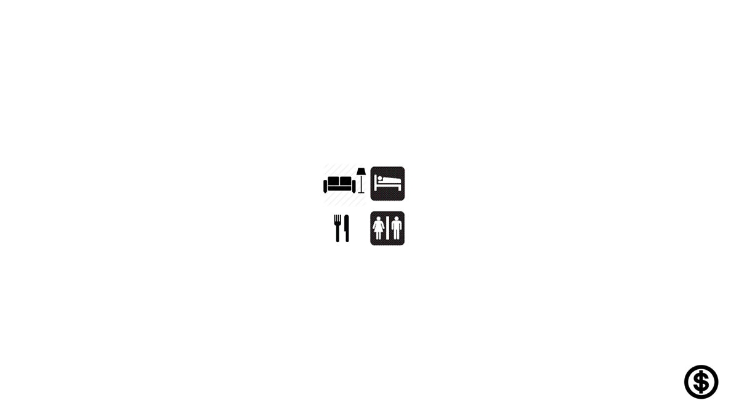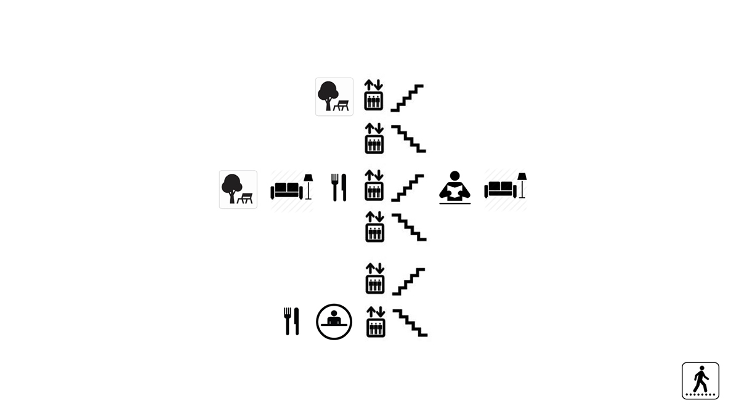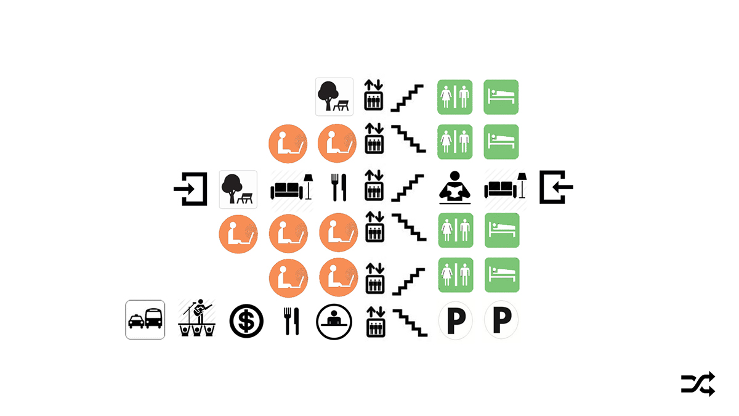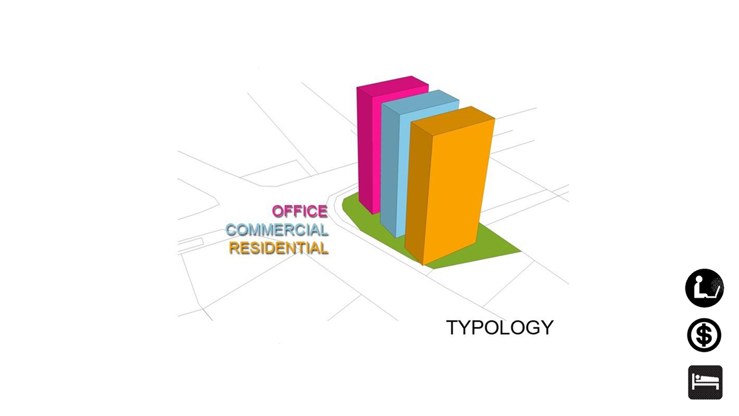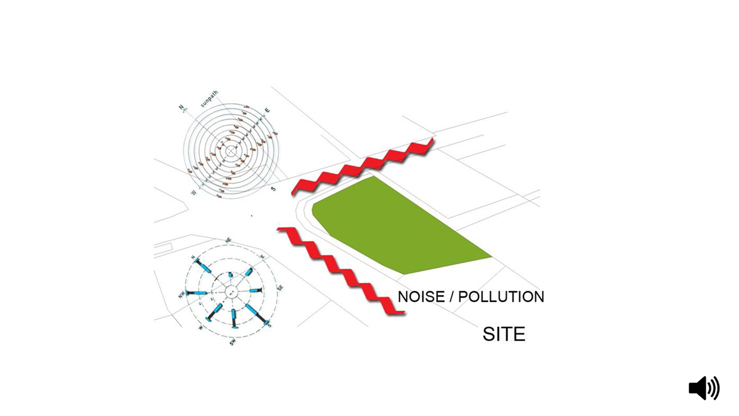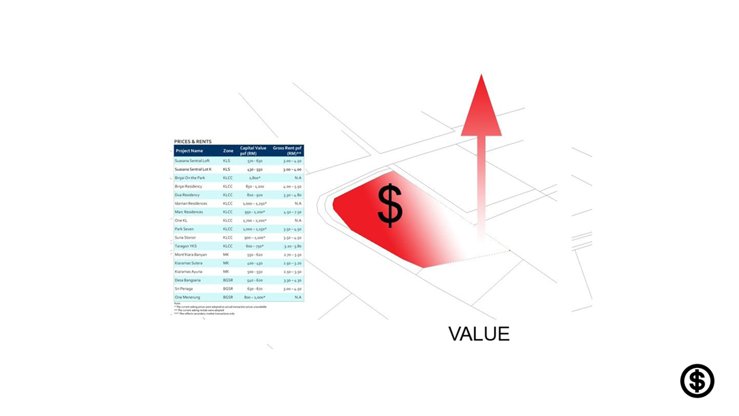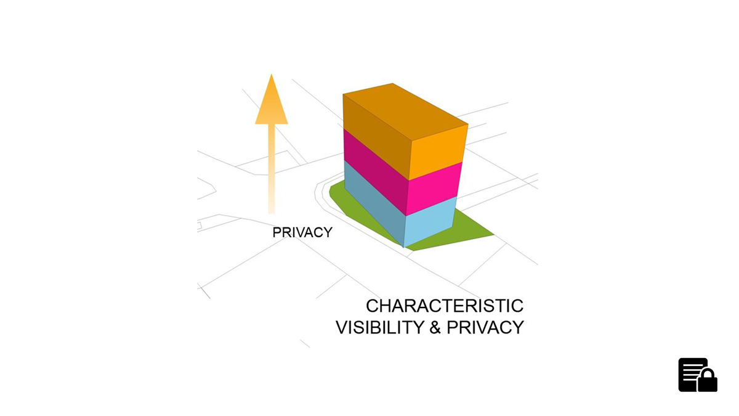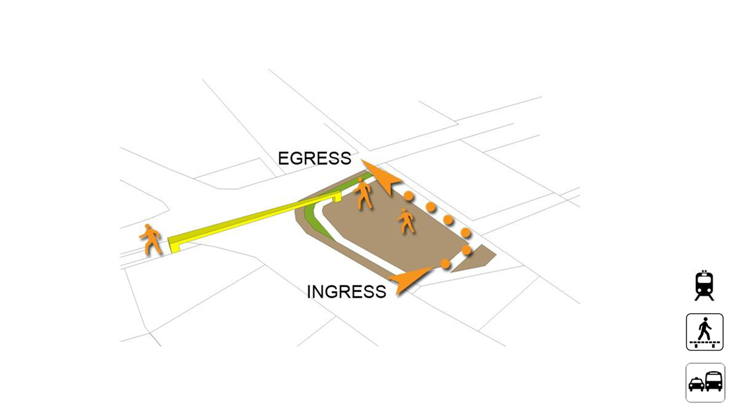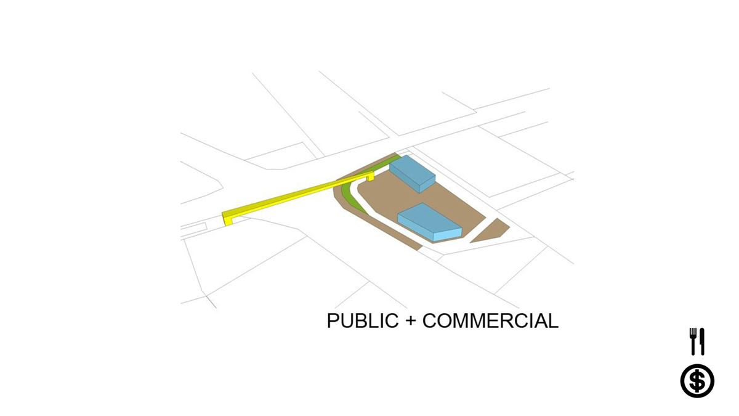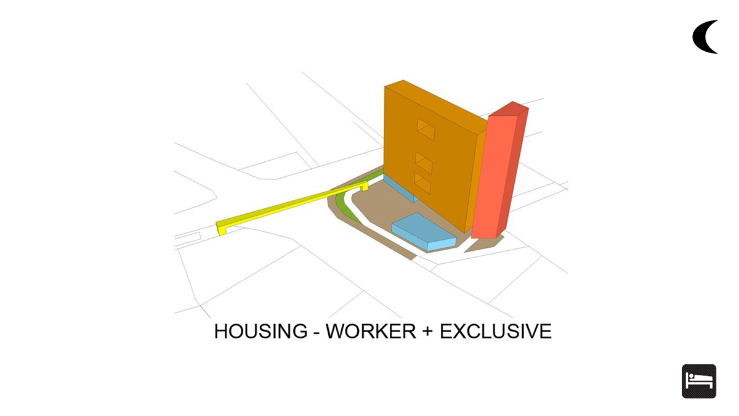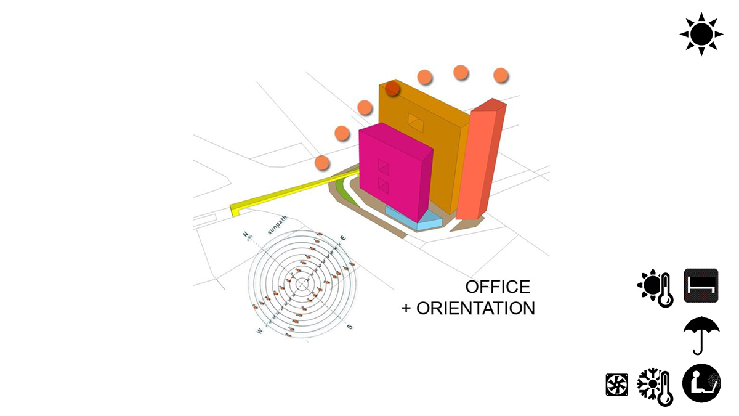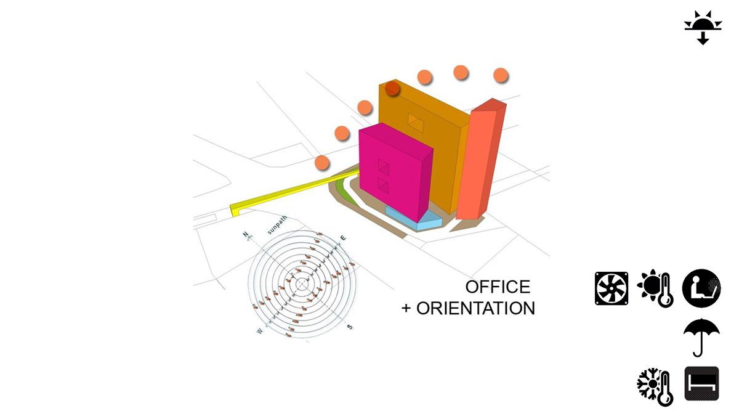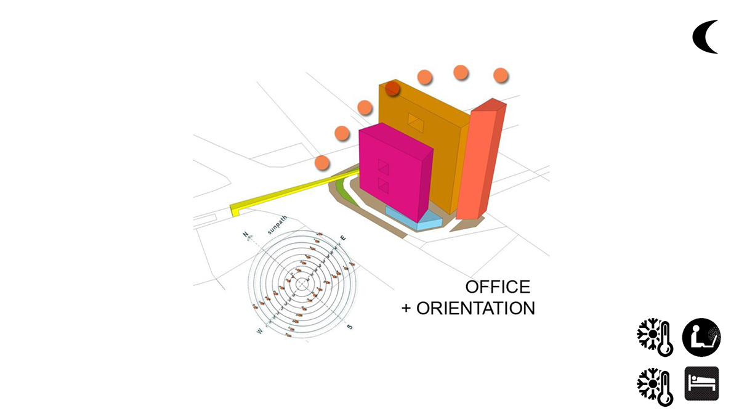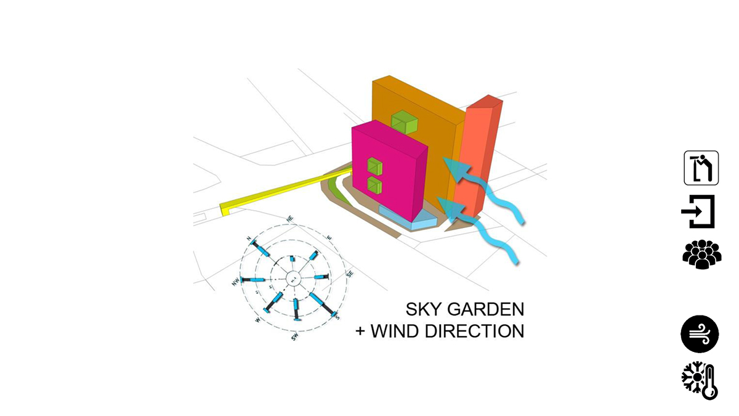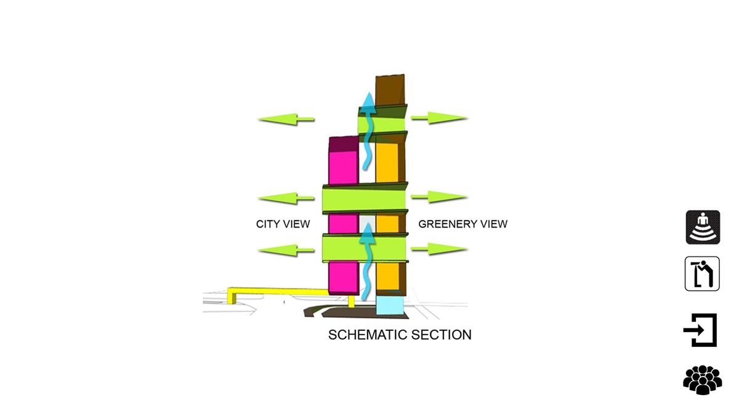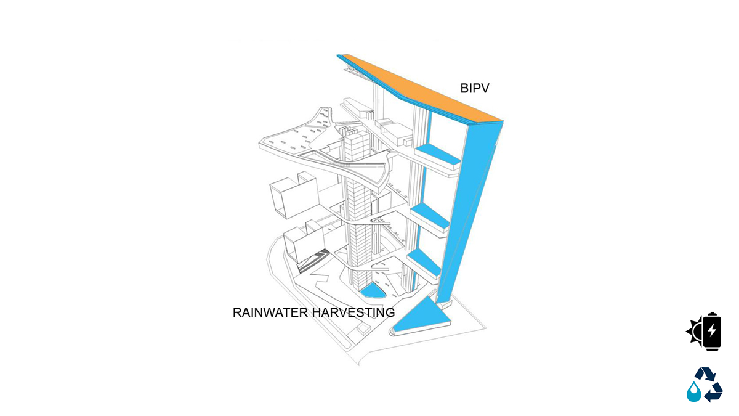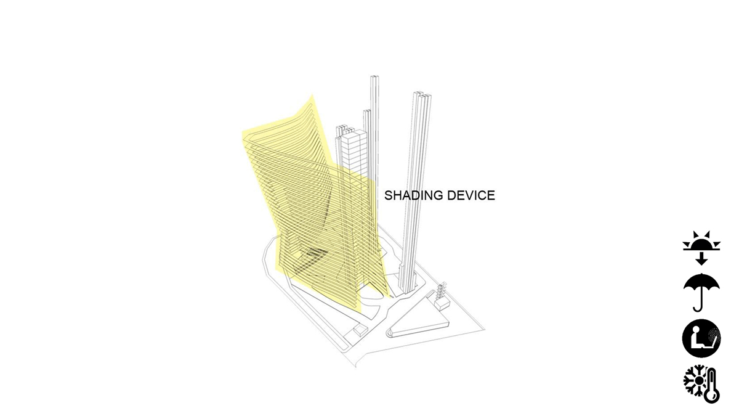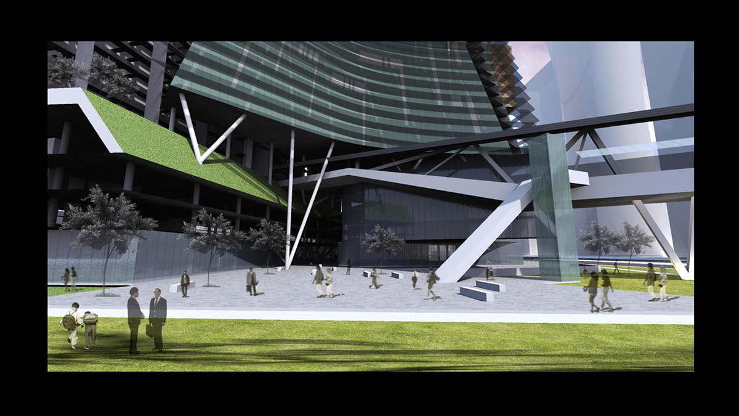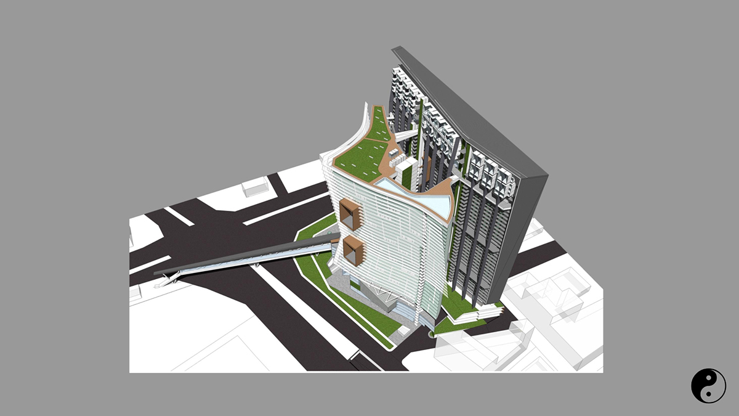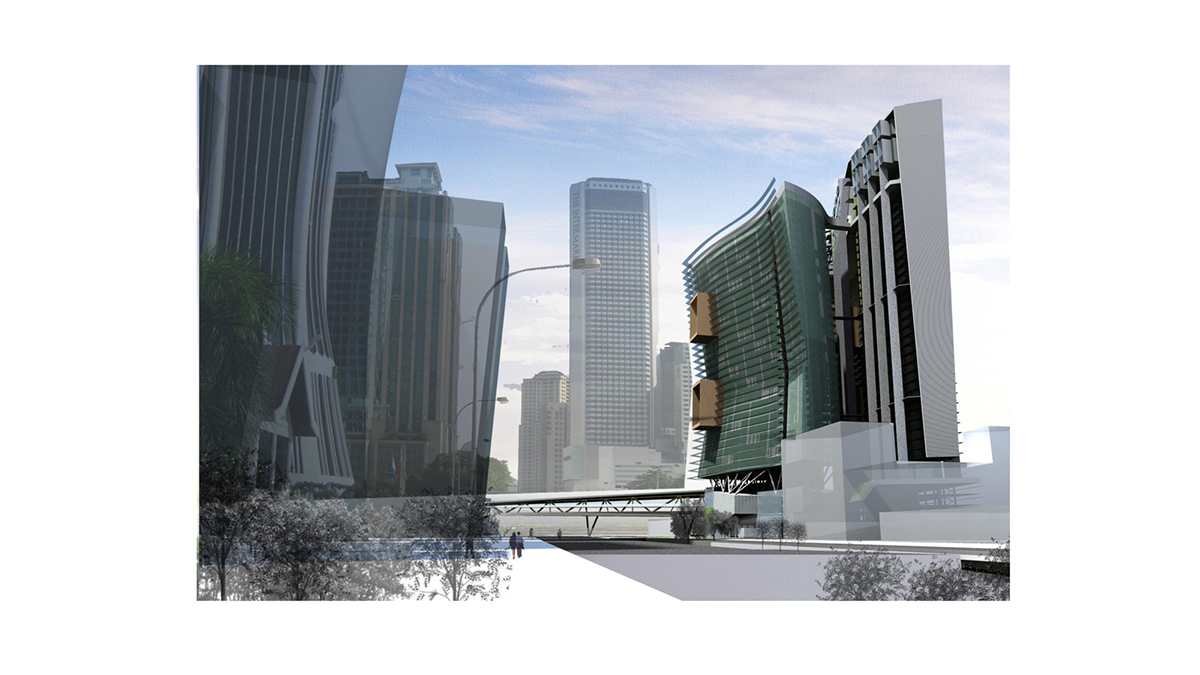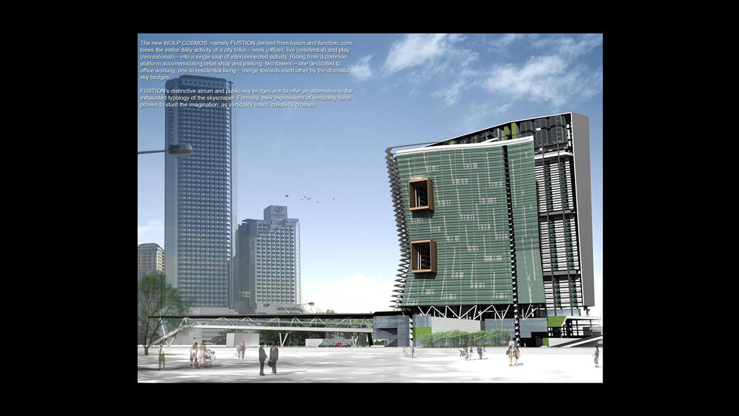
WOLP Cosmo
Architectural Studio Project
Architectural Studio Project
Architects : TKH
Location : Kuala Lumpur, Malaysia
Project Year : 2010
Project Area : Site area: - sq m, GFA: - sq
Building Height & Nos of Floors : + -.00 m / -F above ground
Location : Kuala Lumpur, Malaysia
Project Year : 2010
Project Area : Site area: - sq m, GFA: - sq
Building Height & Nos of Floors : + -.00 m / -F above ground
Function : Office, Commercial & Residential
Work, Live and Play (WOLP) Mix-used development.
Work, Live and Play (WOLP) Mix-used development.
Fusion of Function.
This project is designed based on occupant's daily activities where the office is located at the western side while the residential block is on the eastern side.
Occupants work in the office on the morning and return to home on the evening.Thus, the empty residential block on the eastern side shades the occupied western office tower during morning session. This reduced the cooling loads for the office tower.
Then, the empty residential block is cooled down by natural ventilation and shaded by western office tower during afternoon session. The occupants need not to rely on mechanical cooling for their units when they return to home as the rooms are cooled down by natural ventilation during afternoon session.
These passive approaches reduces the demand on mechanical cooling and energy usage.

