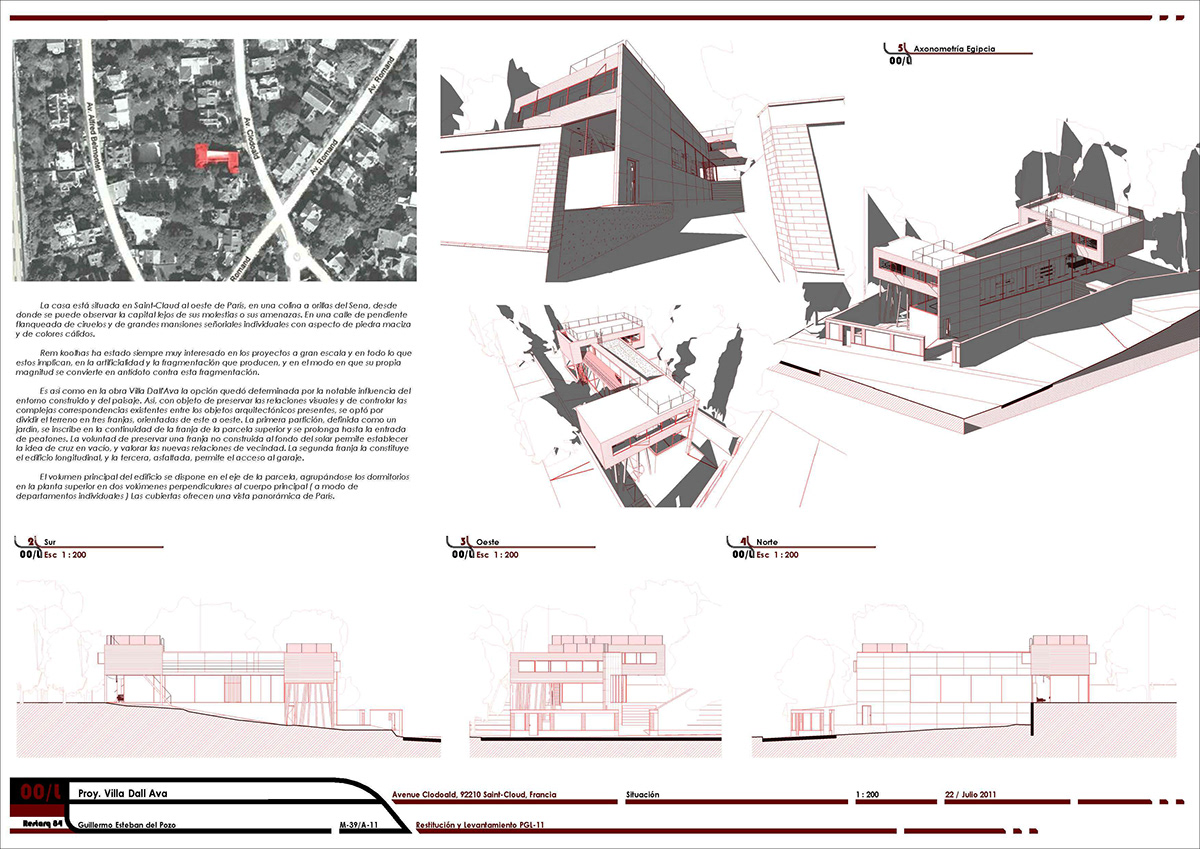Planning / Project BIM with Revit Systems of Villa Dall Ava Koolhas
Revit Architecture Proyect
Revit Architecture Proyect
Proyecto de levantamiento y estudio de la Villa Dall´Ava de Rem Koolhas.
El volumen principal del edificio se dispone en el eje de la parcela, agrupándose los dormitorios en la planta superior en dos volúmenes perpendiculares al cuerpo principal ( a modo de departamentos individuales ) Las cubiertas ofrecen una vista panorámica de París.








