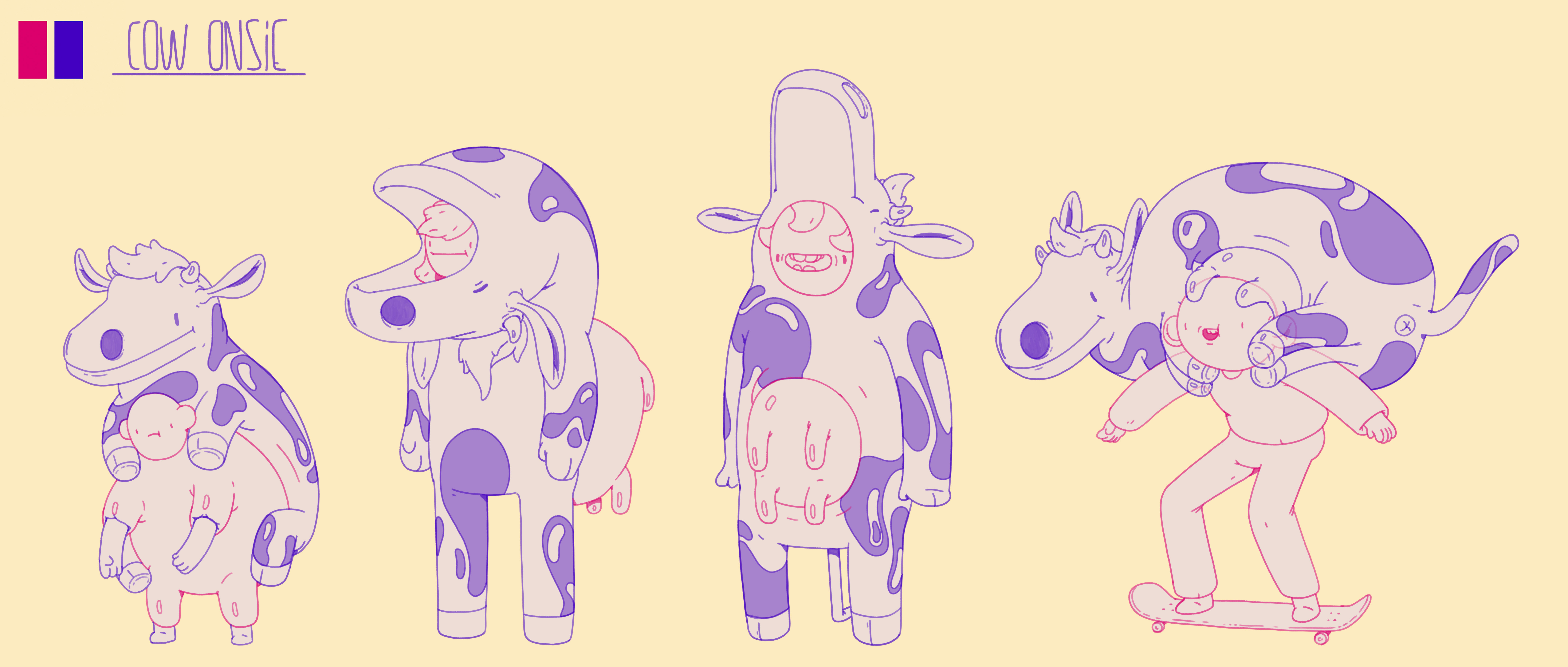
Presentation Board for final Bomber Command concept; including, key images, storyboard, visuals and final model photos.

Sound Plan for the proposed build according to the themes presented in my narrative within the soundscape of the exhibition zone.

Thematic sequence, diagram and narrative.

Visual of proposed design when entering the exhibition space.

Rendered visual of proposed mezannine design overlooking cafe, specifically a self relfection and research area.
Sorted into themes guests can investigate the archive and perform their own research.

Final model photos of proposed thematic design for the exhibition space and soundscape.




