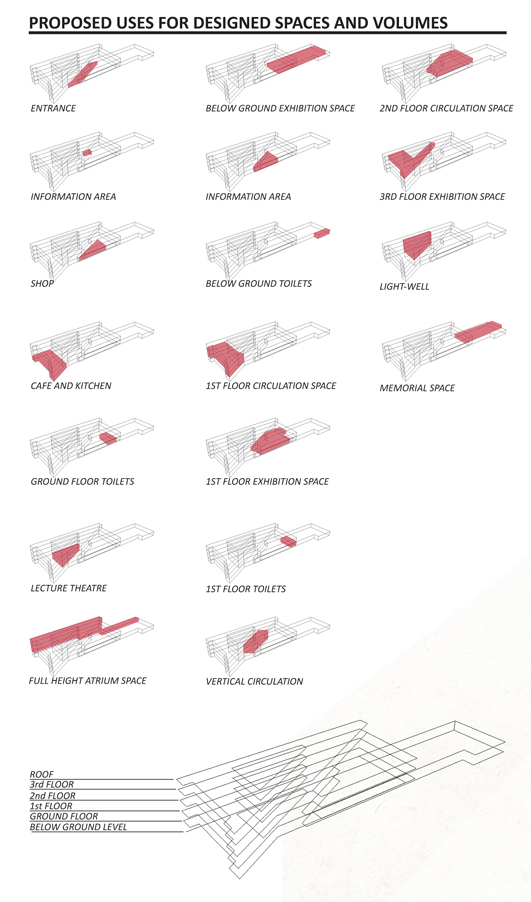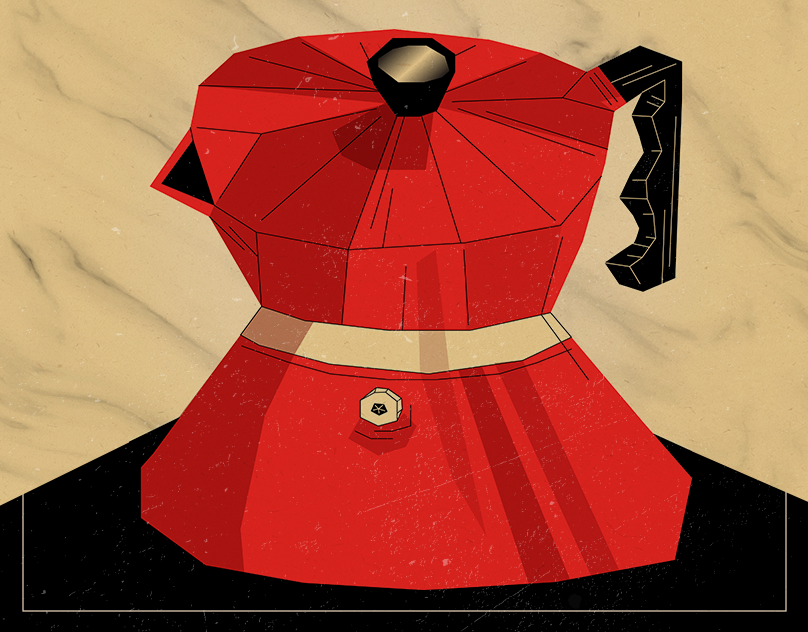Earthquake Museum
A museum is an iconic building, not just for the way it looks, but also how the program is designed. An earthquake is a tragic event that has a pronounced impact on society. It is not just the terror experience during the shocks, but also the anticipation of waiting for the next one that effects society. This ‘unease’ is key to the design of this earthquake museum, playing with users subconscious to manipulate their feelings and comfort: forming the design question bellow.
What is the intensity of a relationship between: users and space, building and ground and the building program? And how can this question standard architectural theory that architecture should be both pleasing to the eye and comfortable to the body
What is the intensity of a relationship between: users and space, building and ground and the building program? And how can this question standard architectural theory that architecture should be both pleasing to the eye and comfortable to the body
More projects can be seen on my website: http://cargocollective.com/matthewmcfetridge
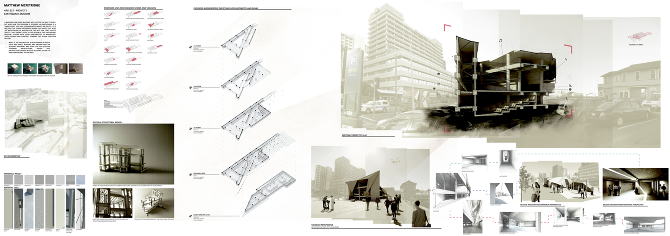
The two A1 presentation boards together

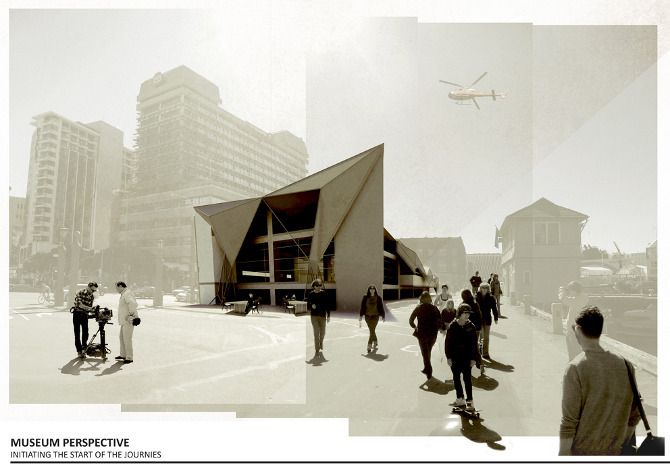

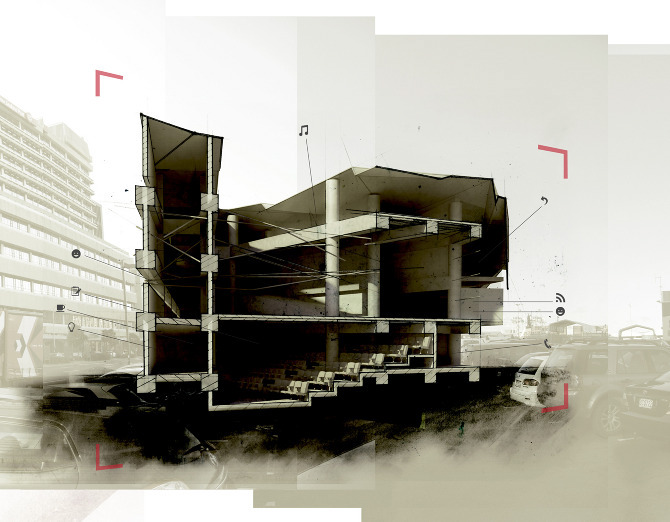

Perspective illustrating the full height of the atrium and the access ramp

Looking back down the access ramp, prescribing a typical exhibition space
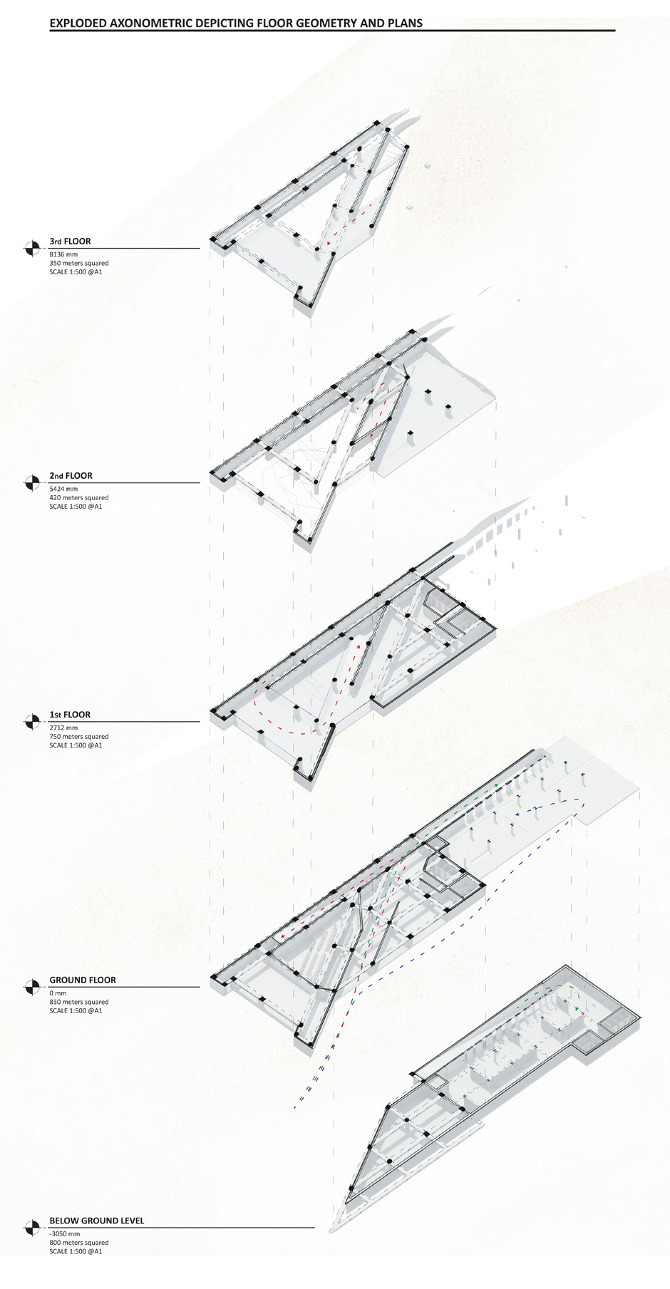
Plan axonometric diagram. Blue leads to the memorial space, green to the below ground exhibition space (learning space) and red to the main exhibition spaces.
