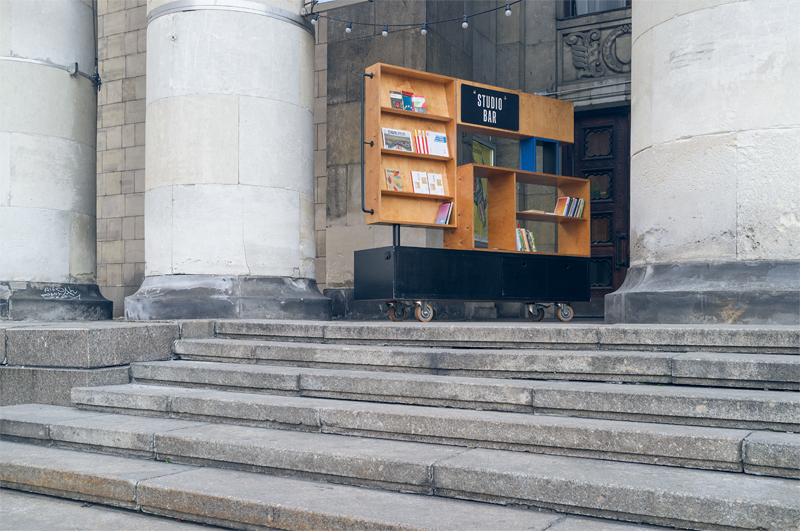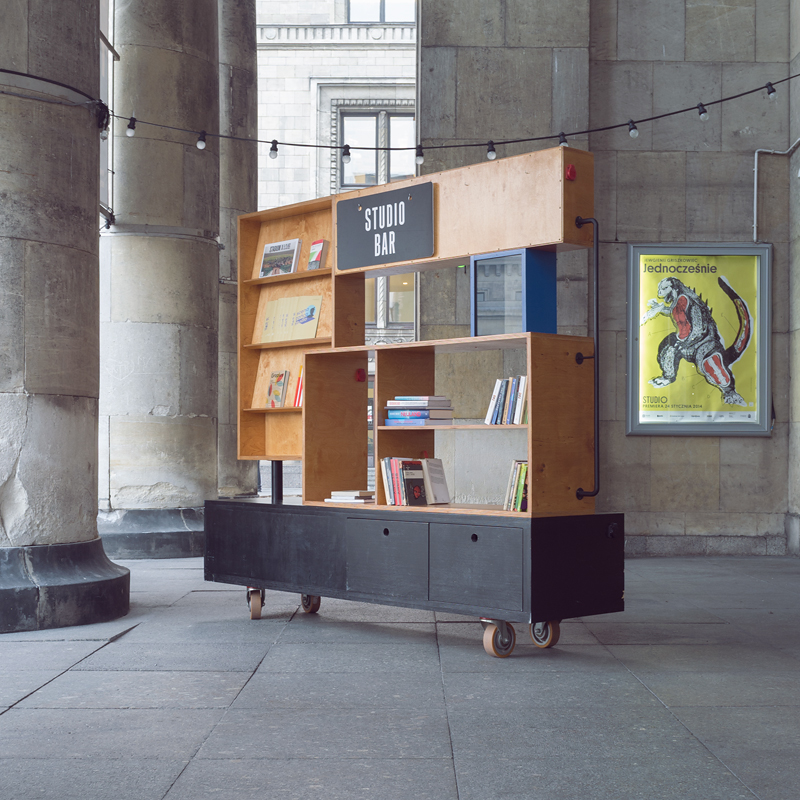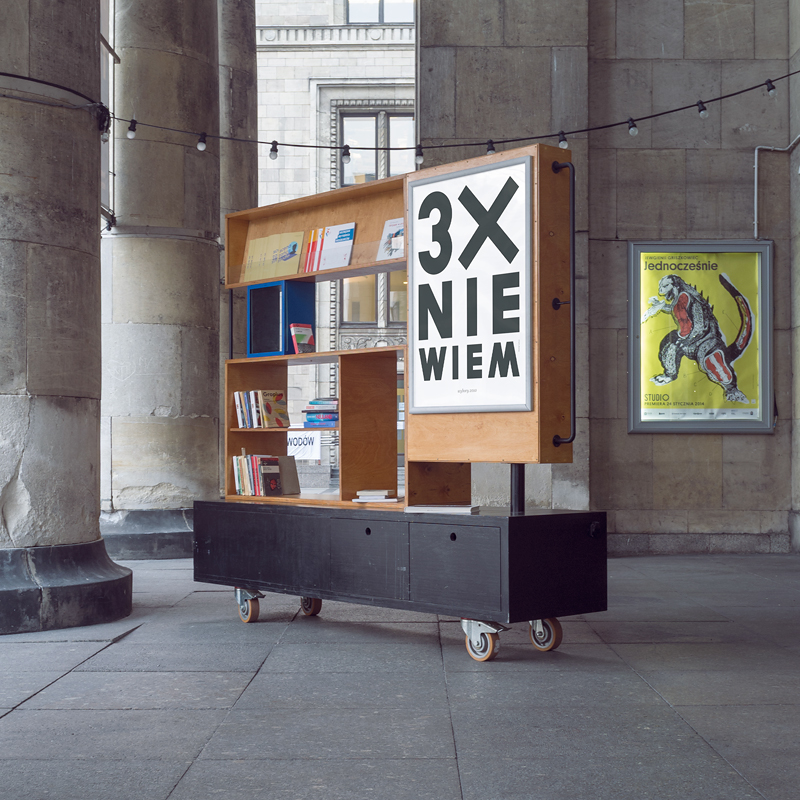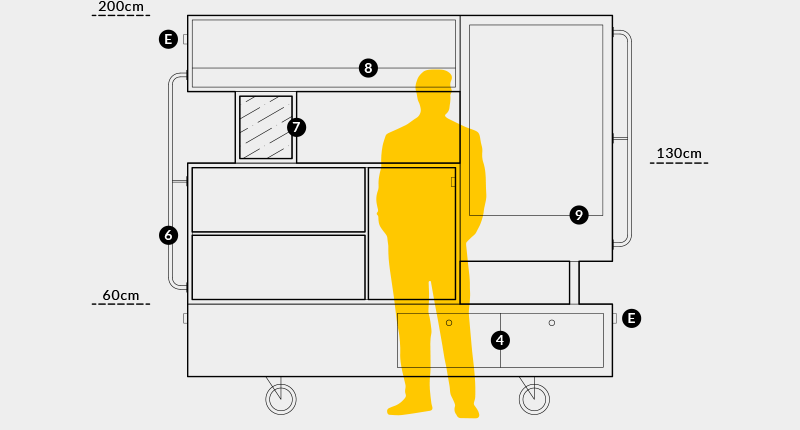Mobile Space Divider was designed for Bar Studio located in monumental Palace of Culture and Science in Warsaw, built in 50's in communist Poland in characteristic style of Social Realism. The bar arranged in former lower theater lobby is very high open space without windows and finished in marble. The idea was to provide multi-functional mobile space dividers to arrange space according to type of the event, add small scale "warm" interior elements.

Mobile Space Divider in front of Palace of Culture and Science
Three units were produced. Each unit is made of rustic plywood laquered to honey hue, black wooden base and black steel elements. Its form resemble free standing shelf units popular in soviet era as functional dividers built in small flats.

Side A

Side B
It is equipped with hidden internal wiring allowing it to be plugged in and work as multi-socket power splitter. Upper plywood elements of the unit are designed as a display for distant or standing by person, while the black base serves as a coffee table (look below for details). Each unit can be branded by hanging boards with texts or logotypes.

1. newspaper and magazine covers display / 2. hangers for sign boards / 3. two sided coffee table / 4. storage / 5. bookshelves / 6. handle for moving the unit / 7. glass cabinet / 8. leaflets shelf / 9. poster frame / E. power socket



