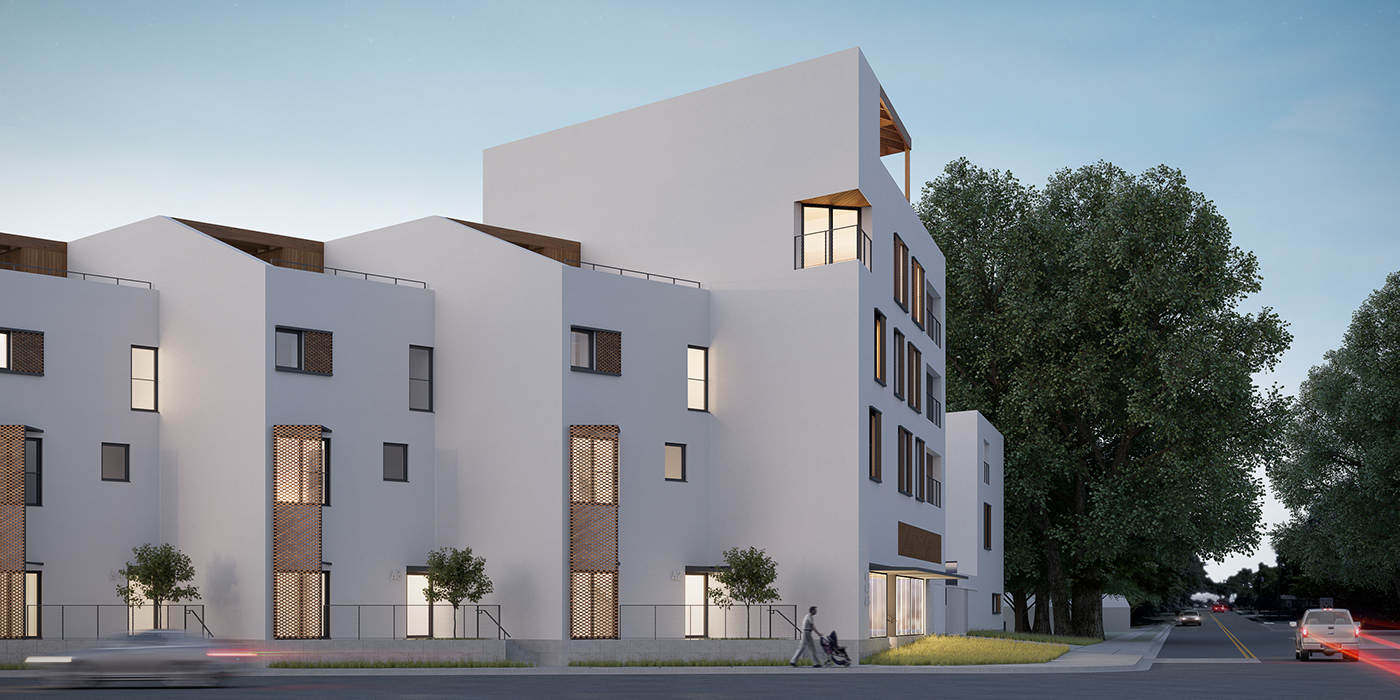
Pensacola Cityblock
place: Pensacola, Florida, USA
function: townhouses
project area: 4 000 m2
status: preliminary design (2017)
team: Eugene Kolesnikov, Oleg Drozdov, Denys Kozak, Gleb Antipenko, Ievhen Nevmyvaka, Mariya Pavliuk, Vitaliy Pravik, Andrey Chernogor, Tymofii Ulanchenko, Volodymyr Didiuk
more at Drozdov&partners
Located in the historic city center, the project continues the trend of urban lifestyle in Pensacola, combining the quality of dense urban development – townhouses and traditional American homes. On the one hand, such a combination contributes to the creation of the local community, on the other hand, will ensure the privacy and individuality of each family.

The diagonal orientation of the block is determined by the best balance between the density and the criteria set: excessive insolation protection, the creation of various open spaces, privacy, visual connections. In addition to blocked housing, the project reacts to the neighborhood with a busy street and intersections, forming an expressive city silhouette with the inclusion of public functions on the ground floor. Also, an important part of the project, as a component of the interaction between future residents of the block, is the vacant space, the purpose of which will be determined collectively by the residents themselves.
Axonometry


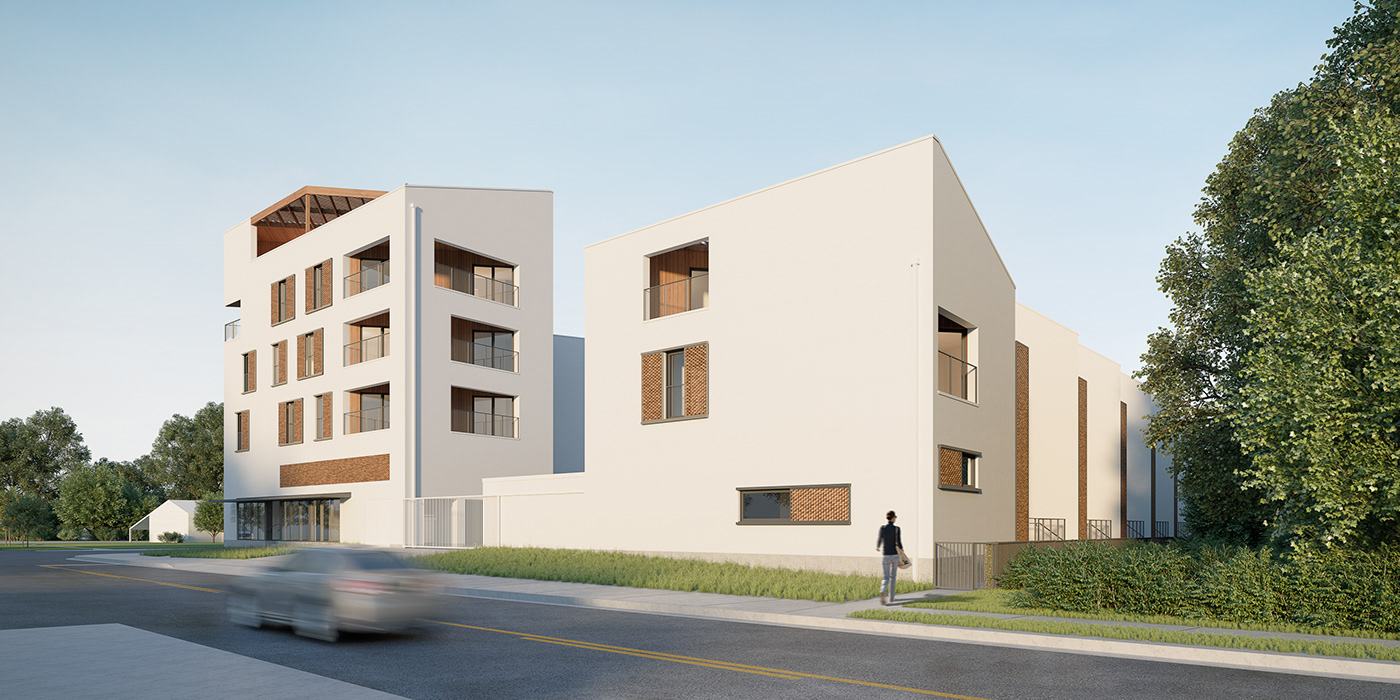
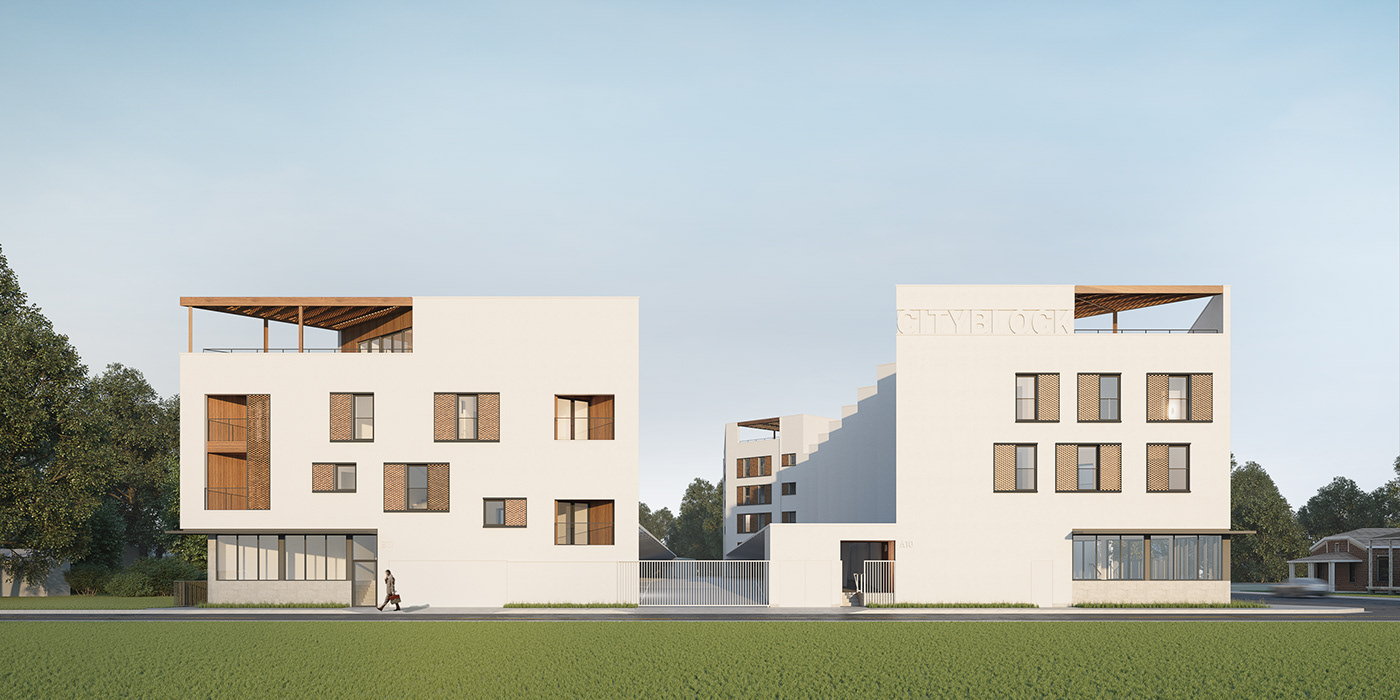
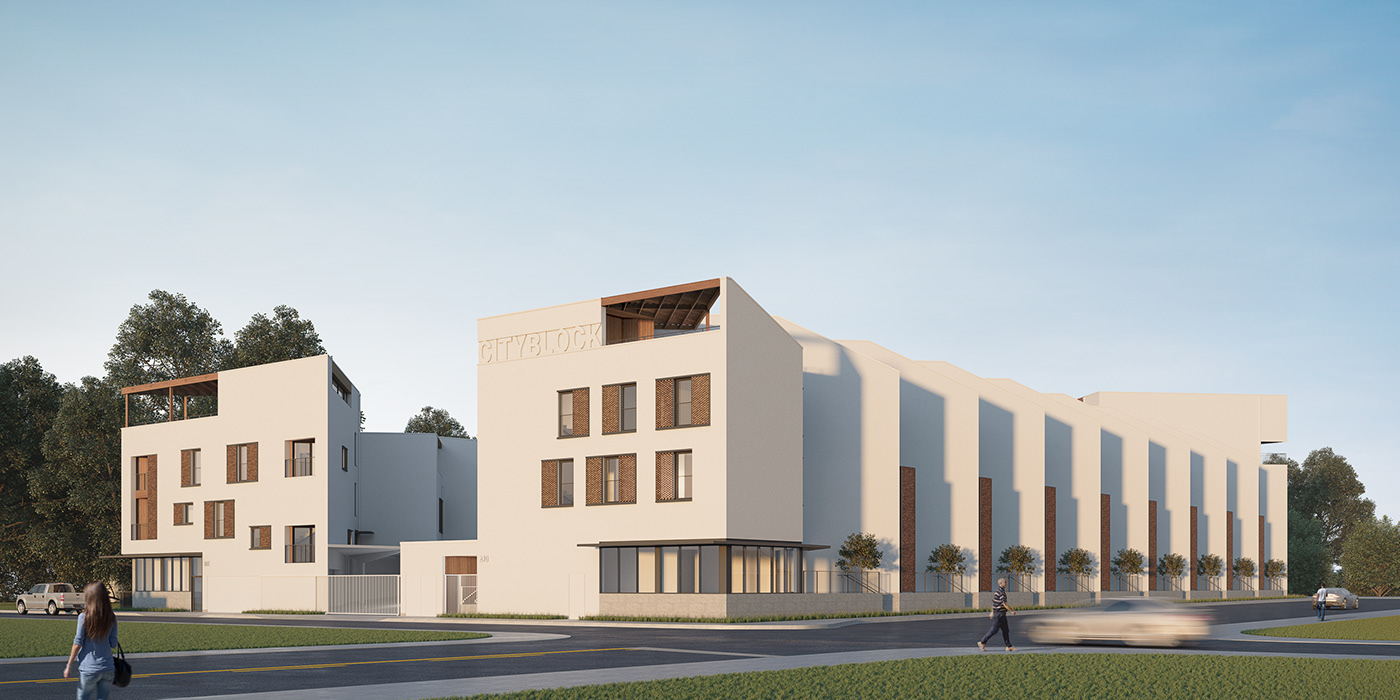
• PLOT LAYOUT •
Ground floor plan
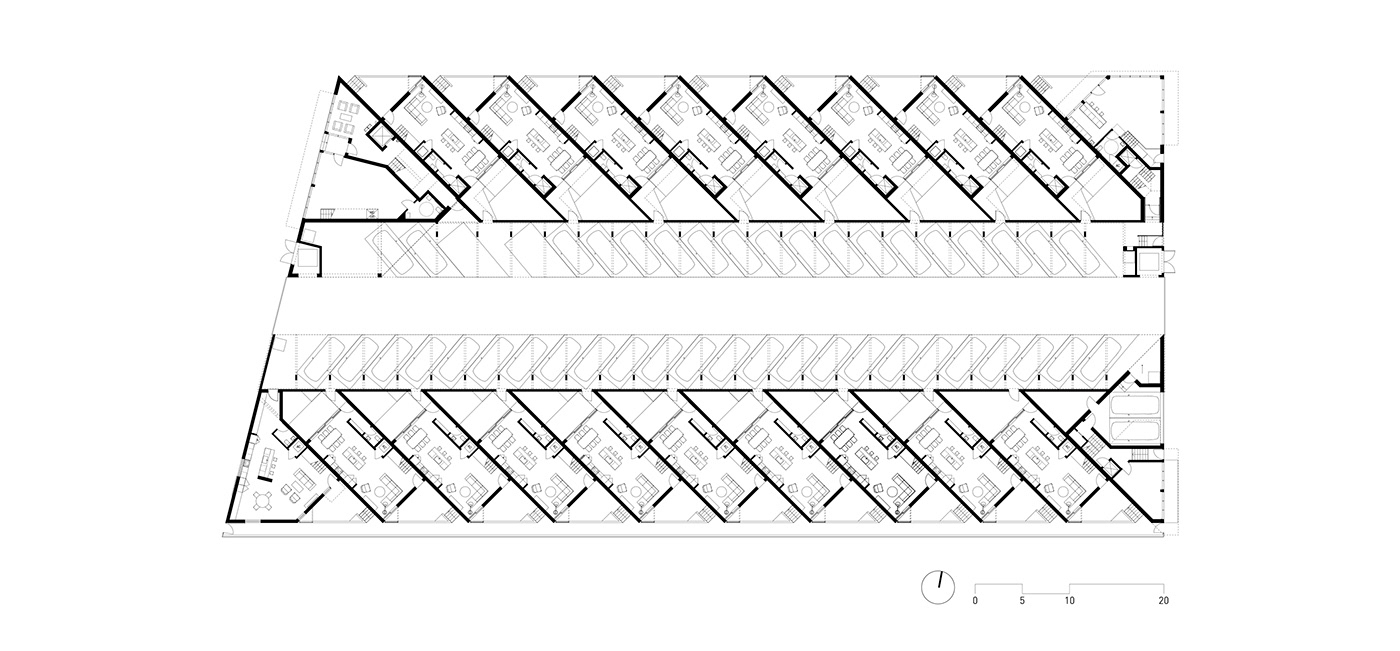
First floor plan

Second floor plan
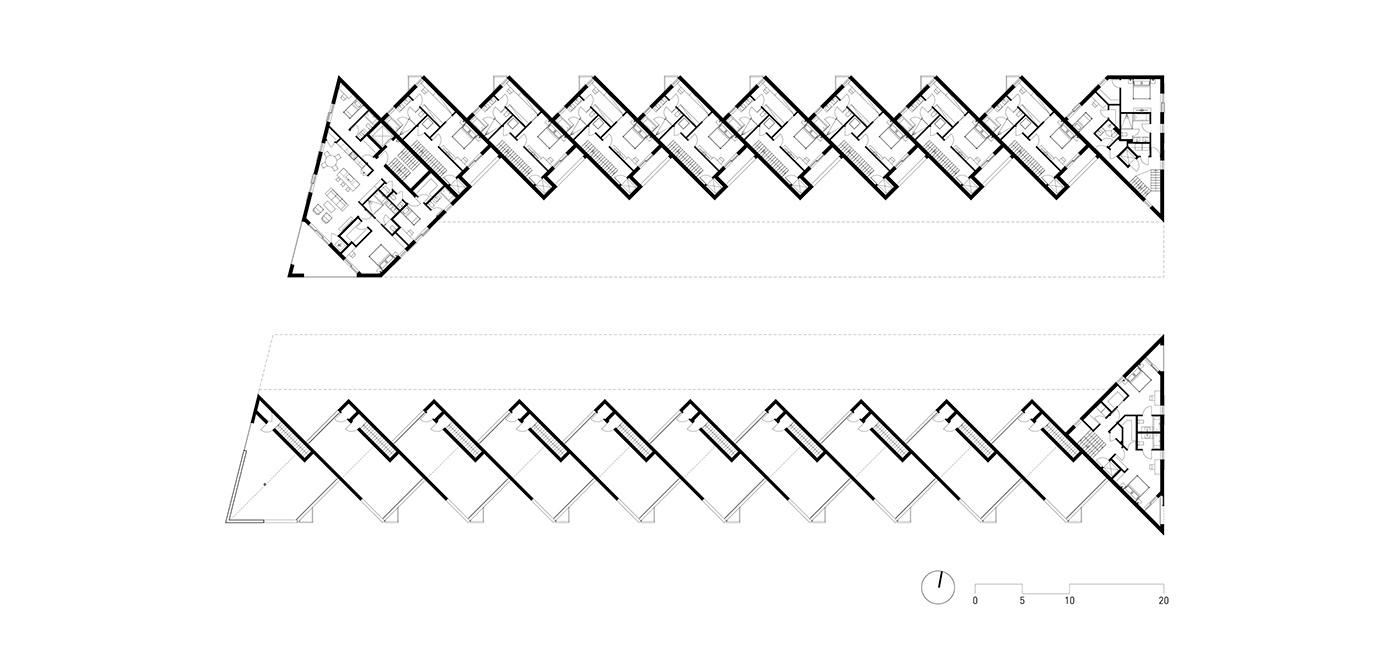
Third floor plan
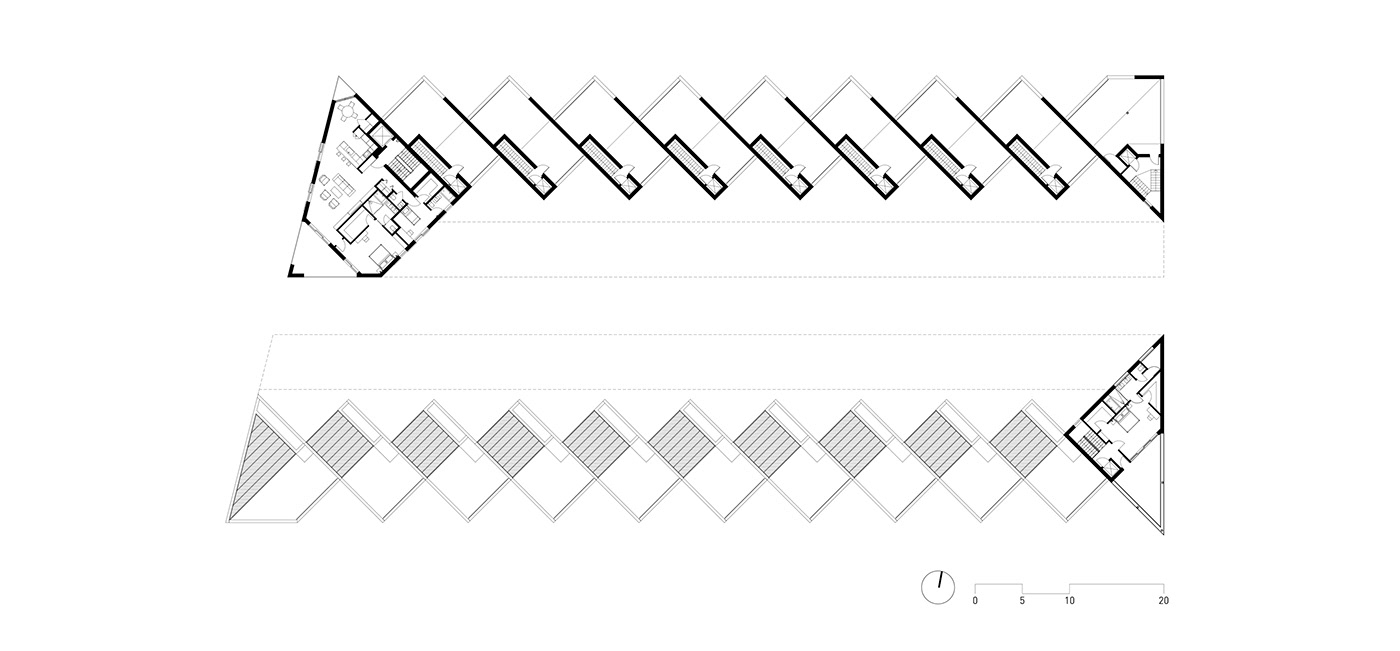


Entrances to the garages are provided by an internal driveway with the possibility of entering the house from the courtyard or from the street.
The open-air parking lot has a feeling of an integrated space that conveys responsibility and safety.
• • •
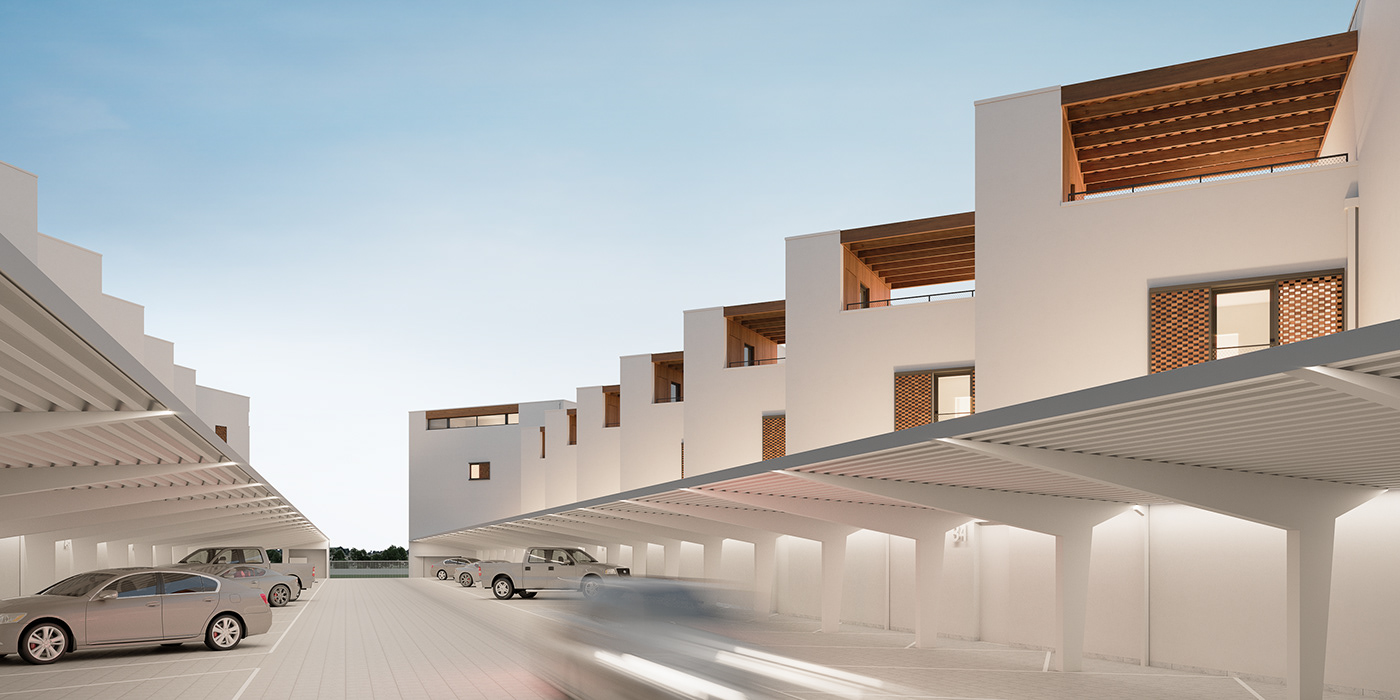

• APARTMENT BUILDING •







• TOWNVILLA WITH CAFE •






• TOWNVILLA WITH GARAGE •






• INTERIOR CONCEPT •

Three thematic interior designs were developed for each of the townhouses, including major functional zones, such as kitchen, bathrooms, wardrobes, and lighting. The selection of finishing materials is meant to provide a harmonious background for the new dwellers.
• • •
• • •
The first design option shows the influence of Creole architecture, which is typical of the region. It features natural materials, such as wood and stone, warm colors, and soft forms.




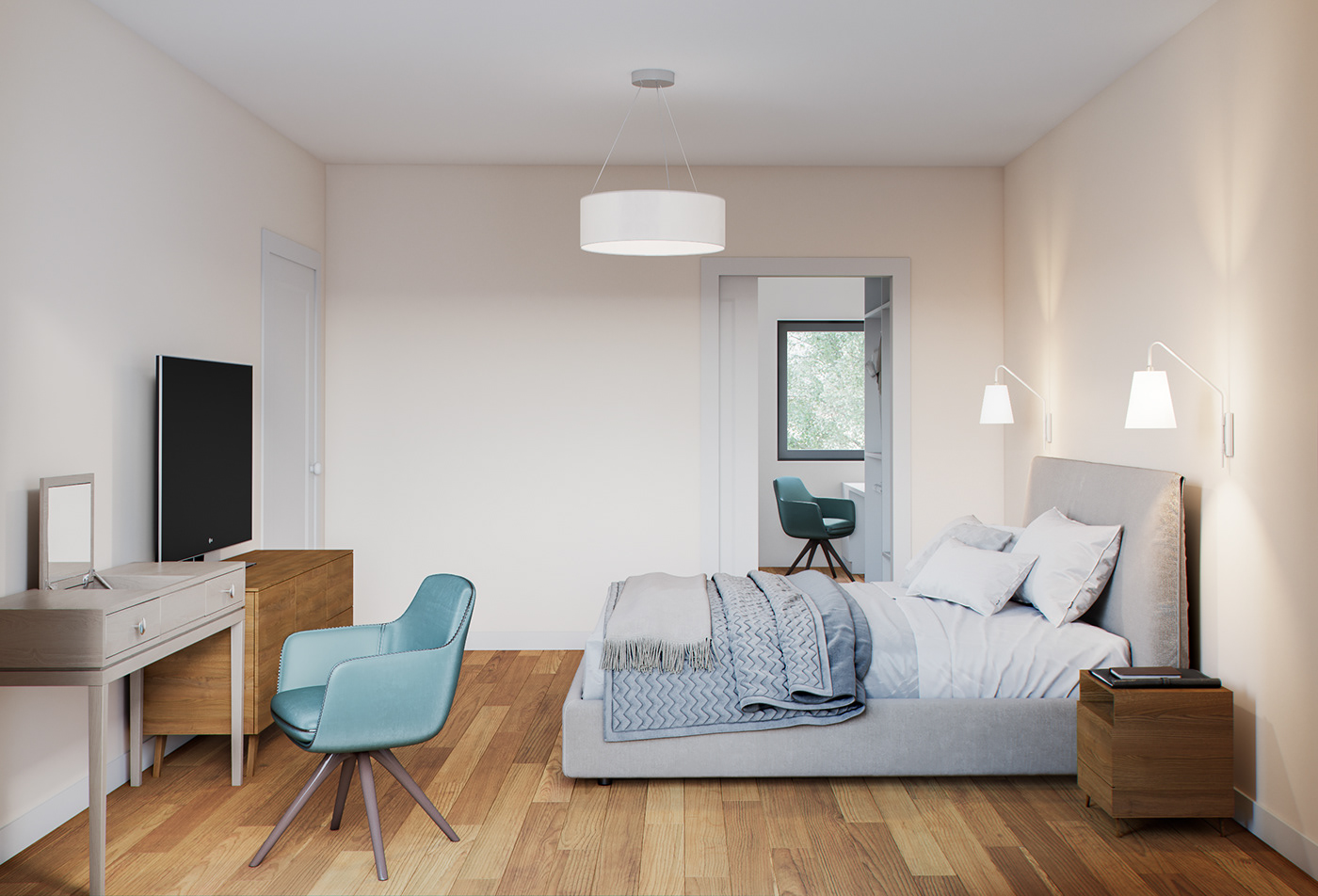



• 3 STORY TOWNHOUSES •




The second option is ultimately pure and simple. The whole space is neutral, waiting for the would-be dwellers to introduce their own style and character into the interior. The functional aspect of the design has been well taken care of. There are convenient kitchens and bathrooms, as well as wear-resistant materials, such as terrazzo, artificial stone, and ceramics.
• • •
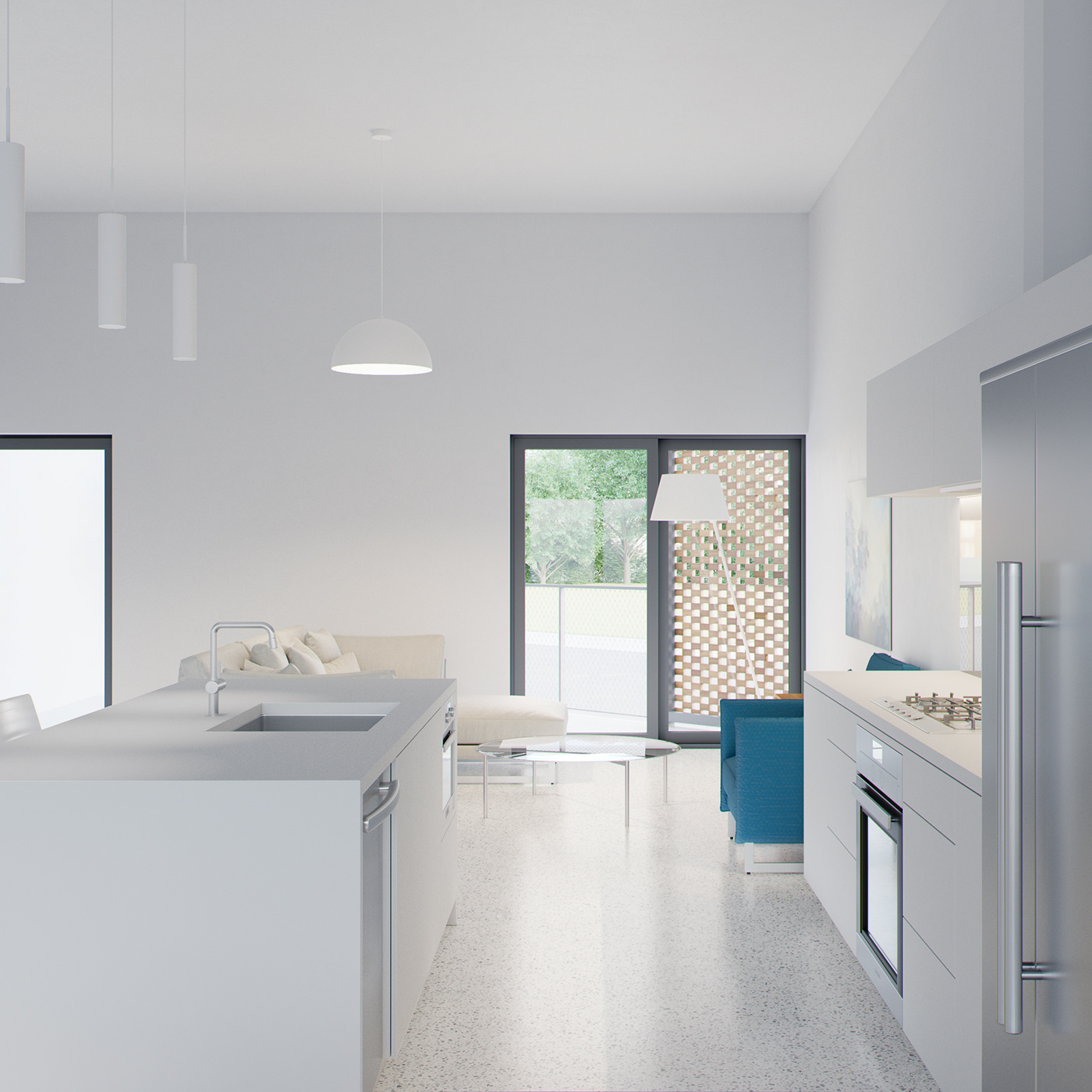



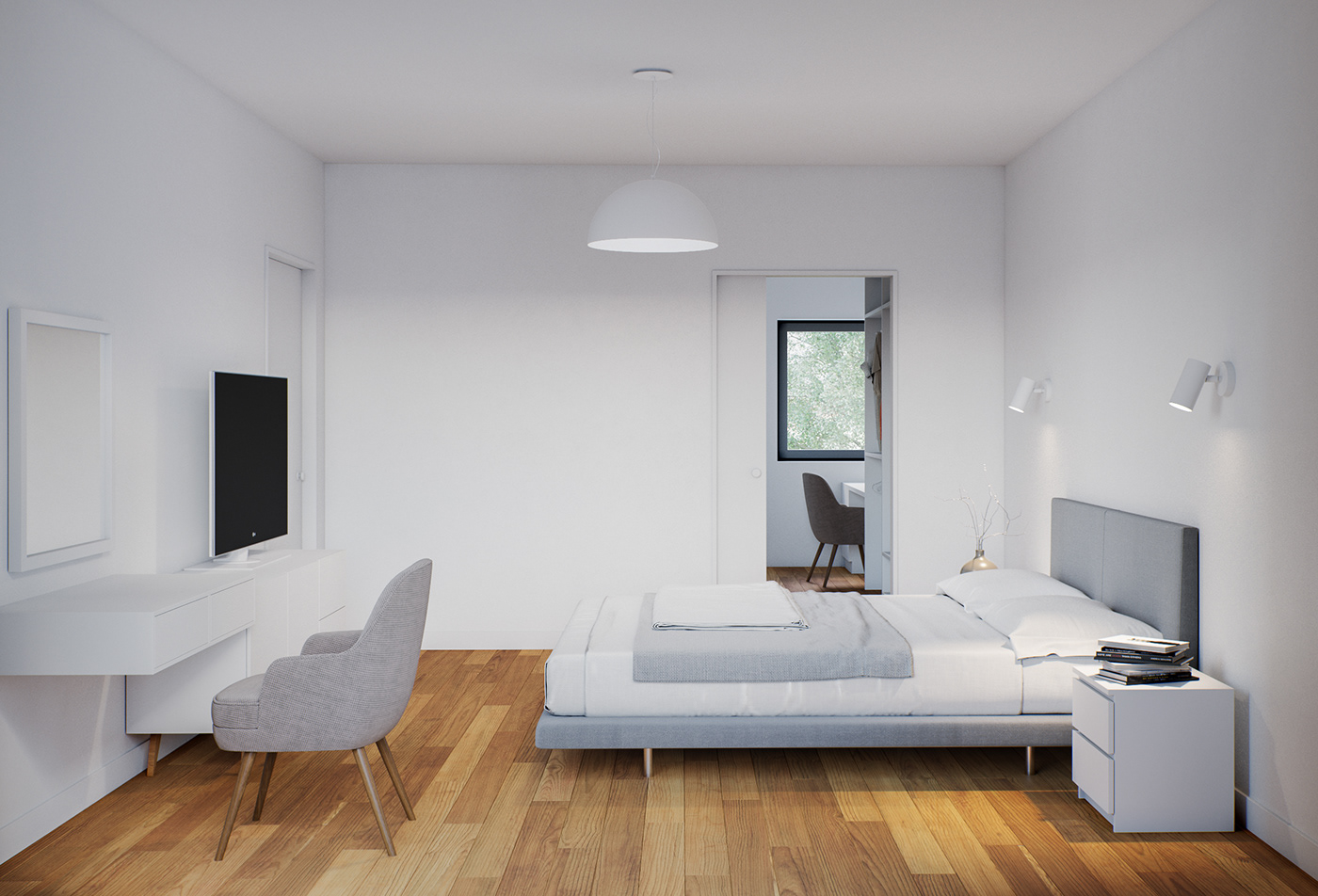



• 2 STORY TOWNHOUSES •



The third design option resonates with the local nature and climate. The floor made of natural stone (travertine) is expected to accumulate the cool of the night and give it away during the hot tropical day, while the soft grayish color of the walls imitates the shade.
• • •
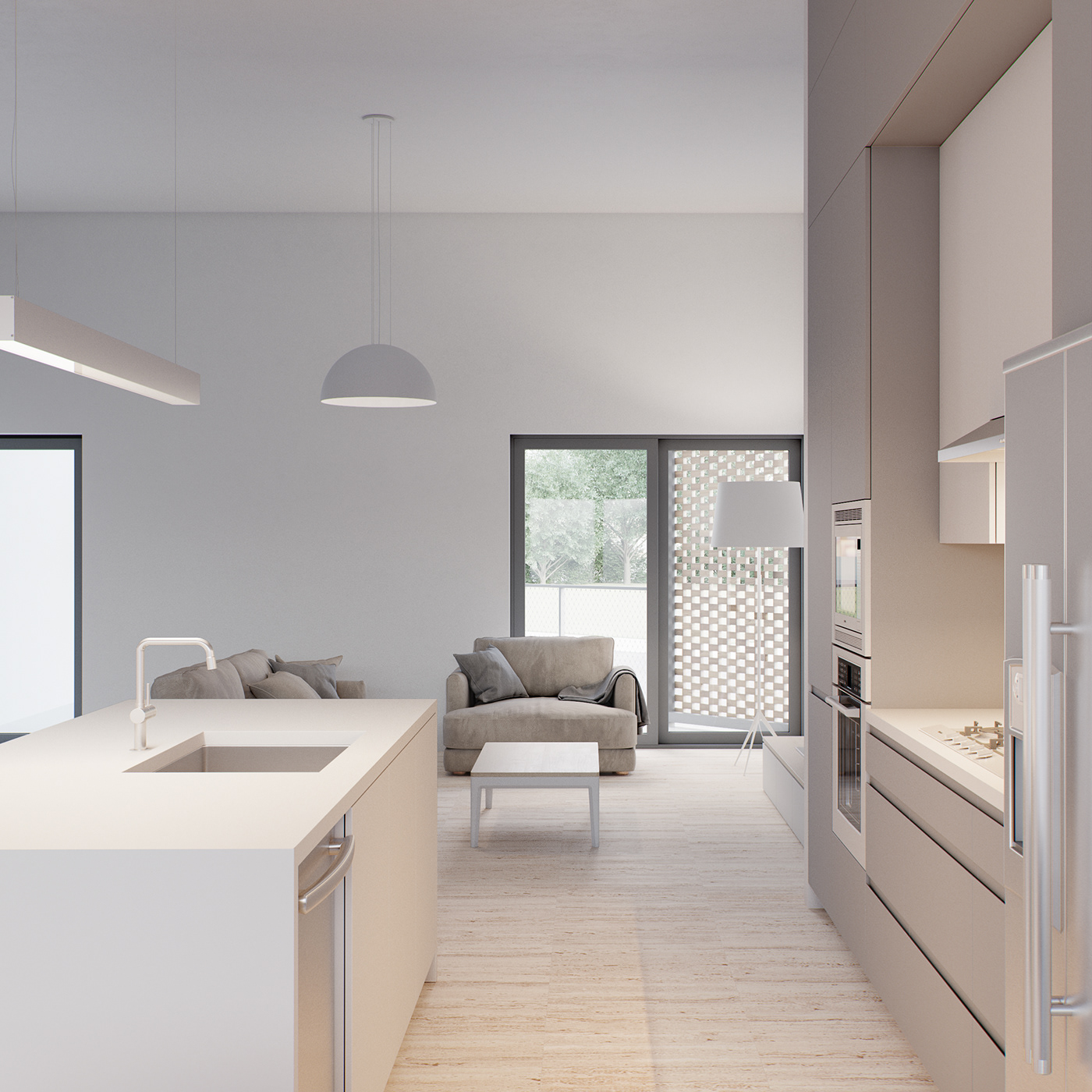



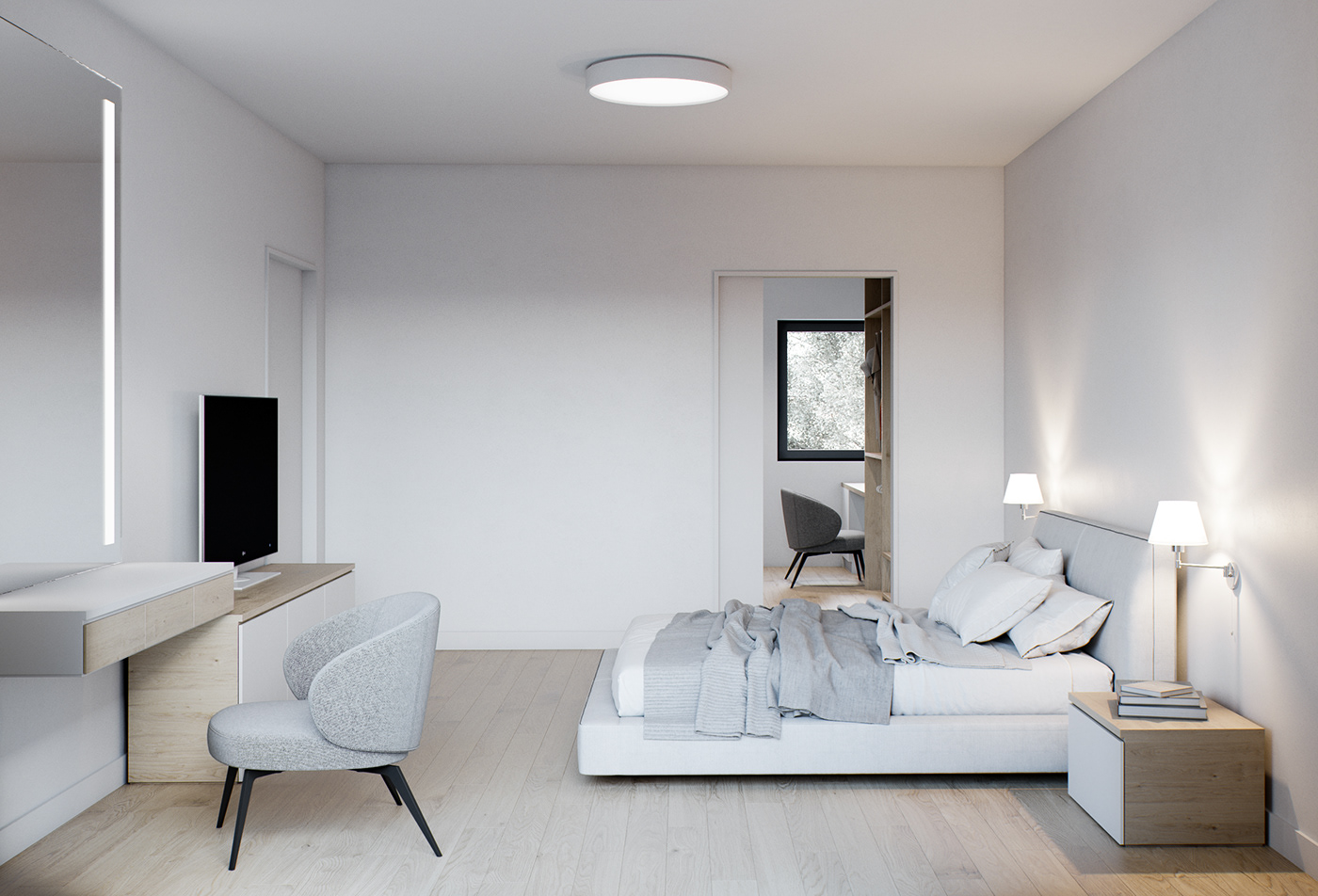



• INDIVIDUAL TOWNVILLA •







