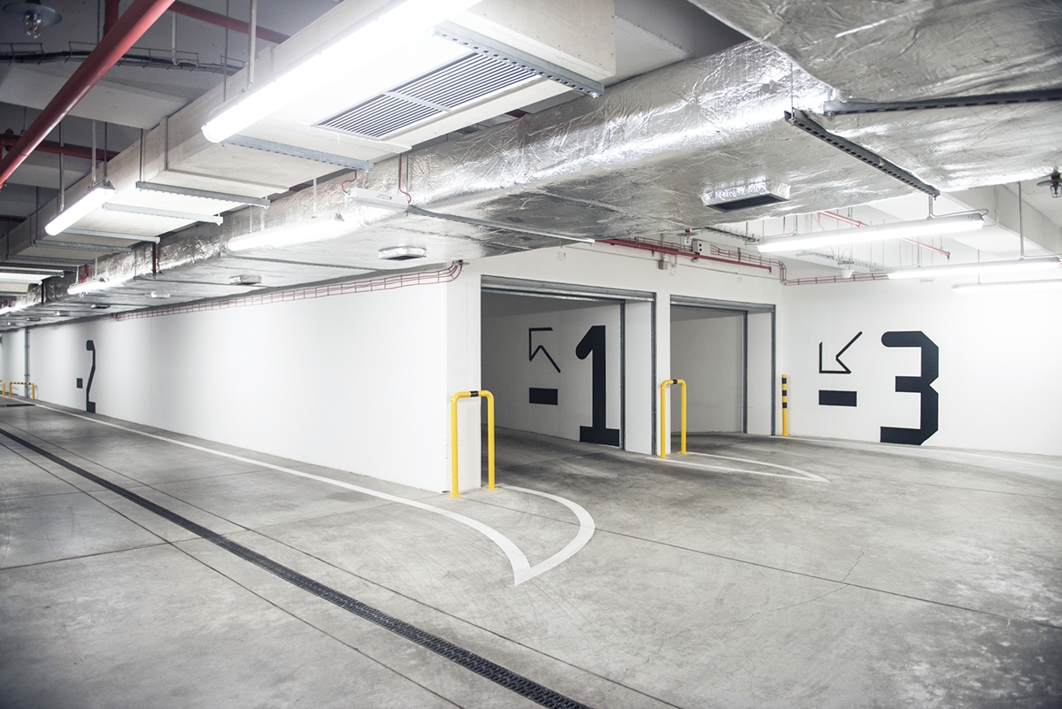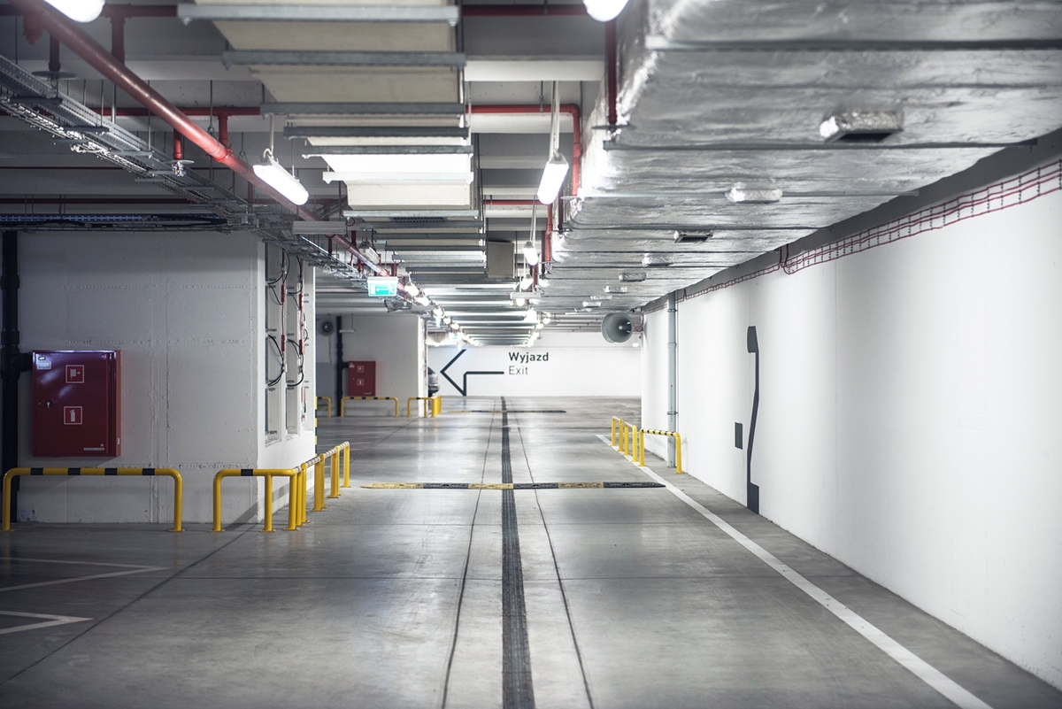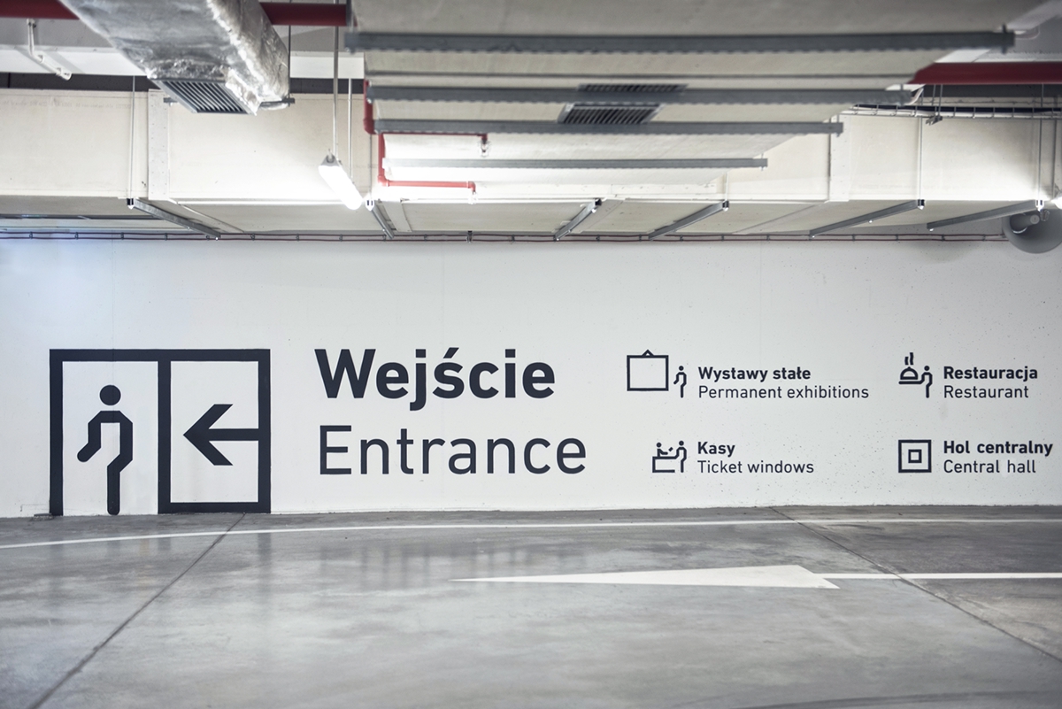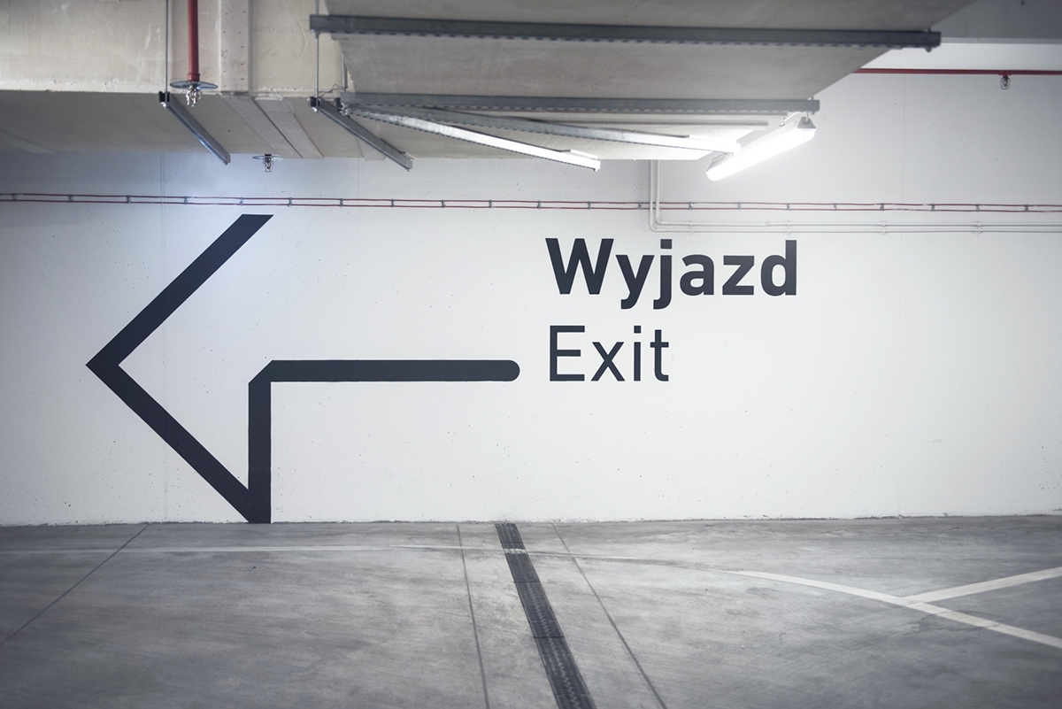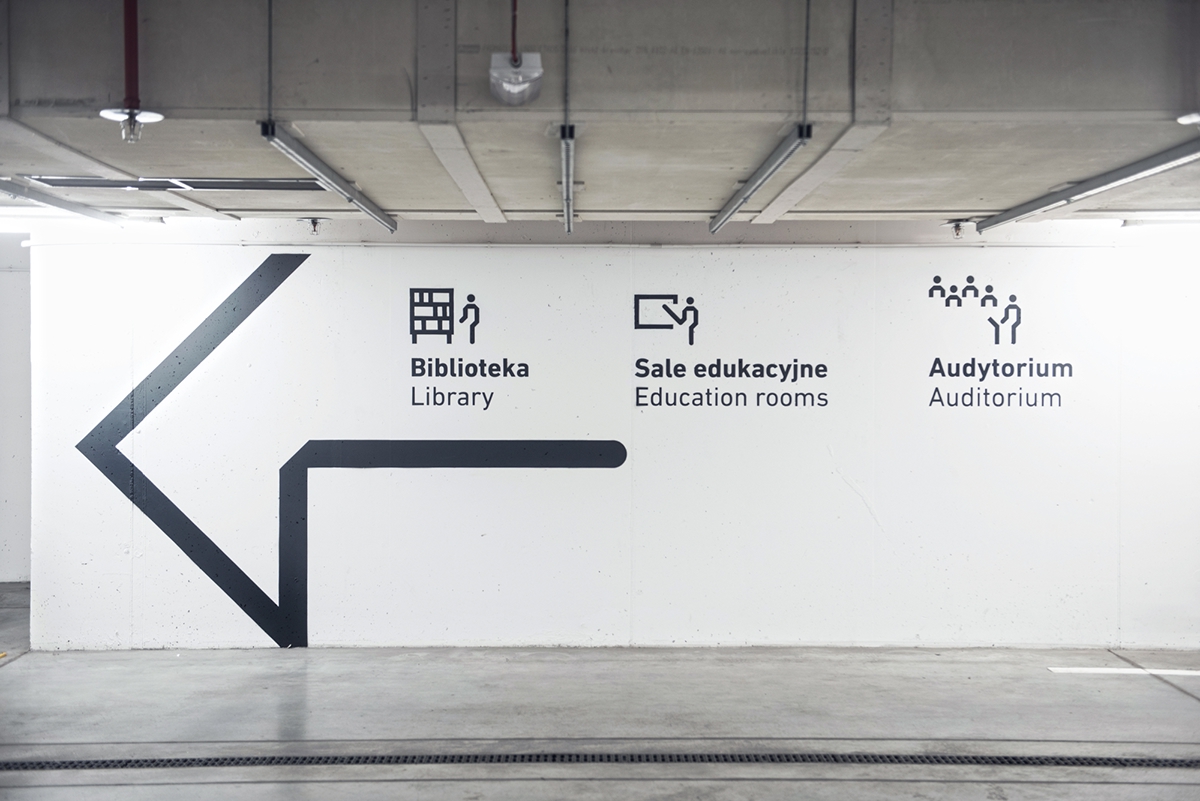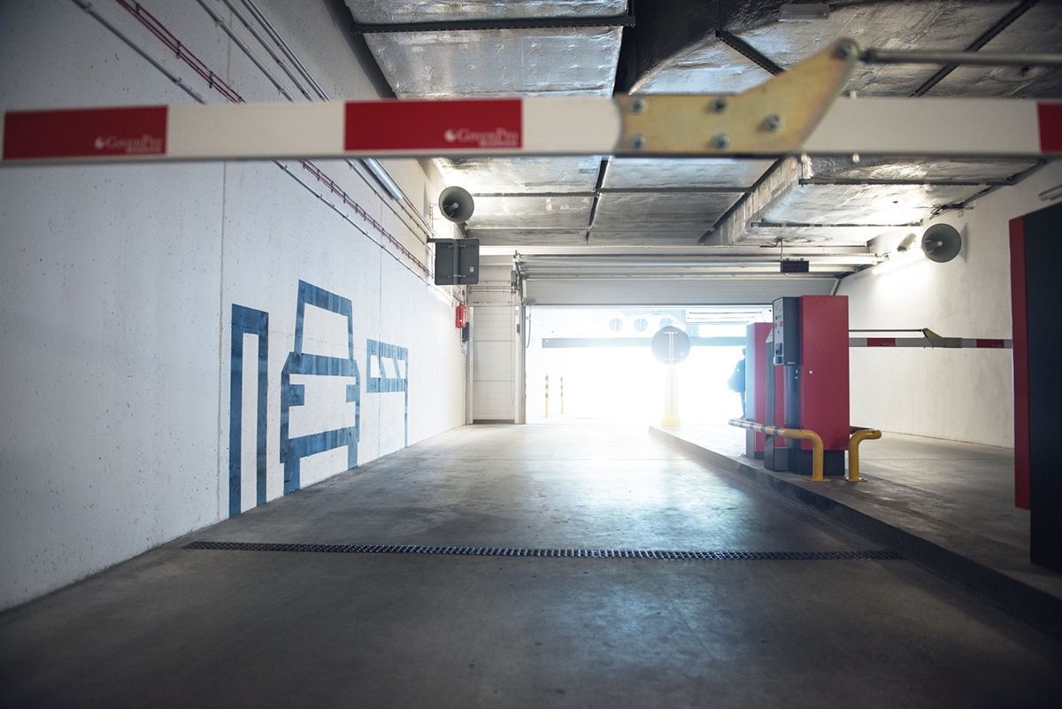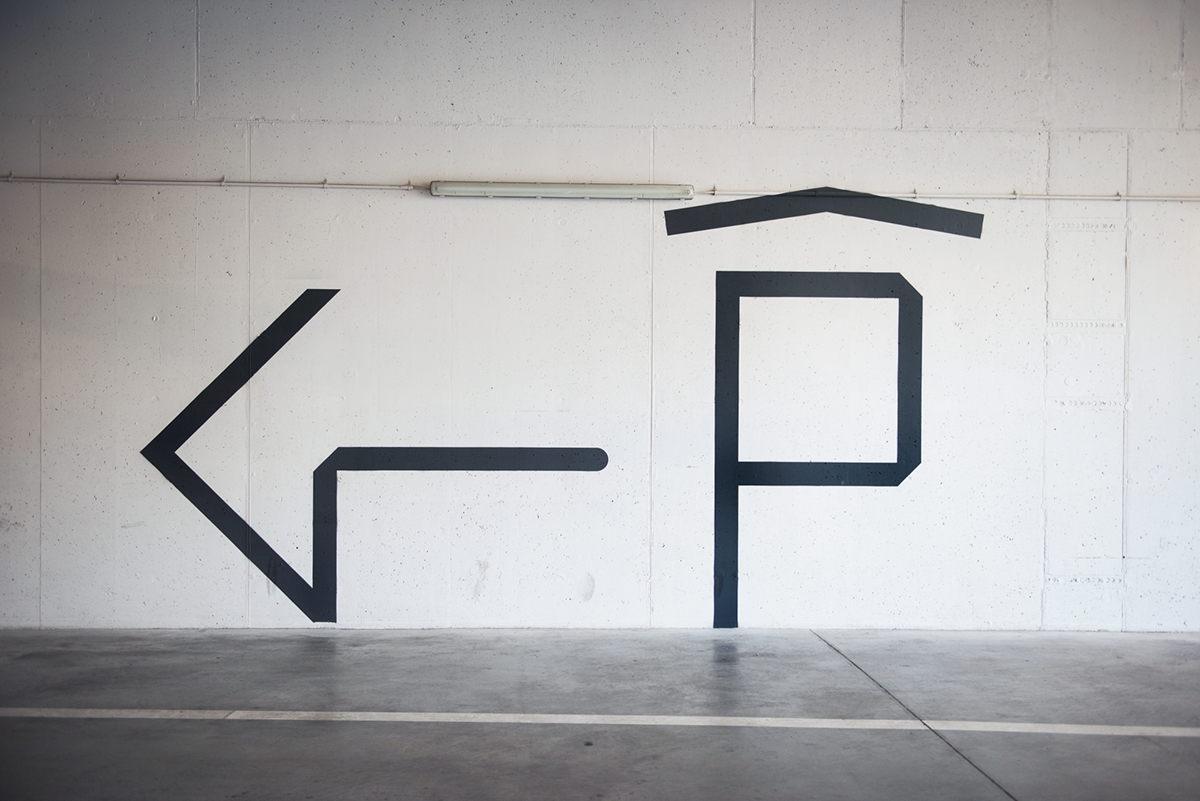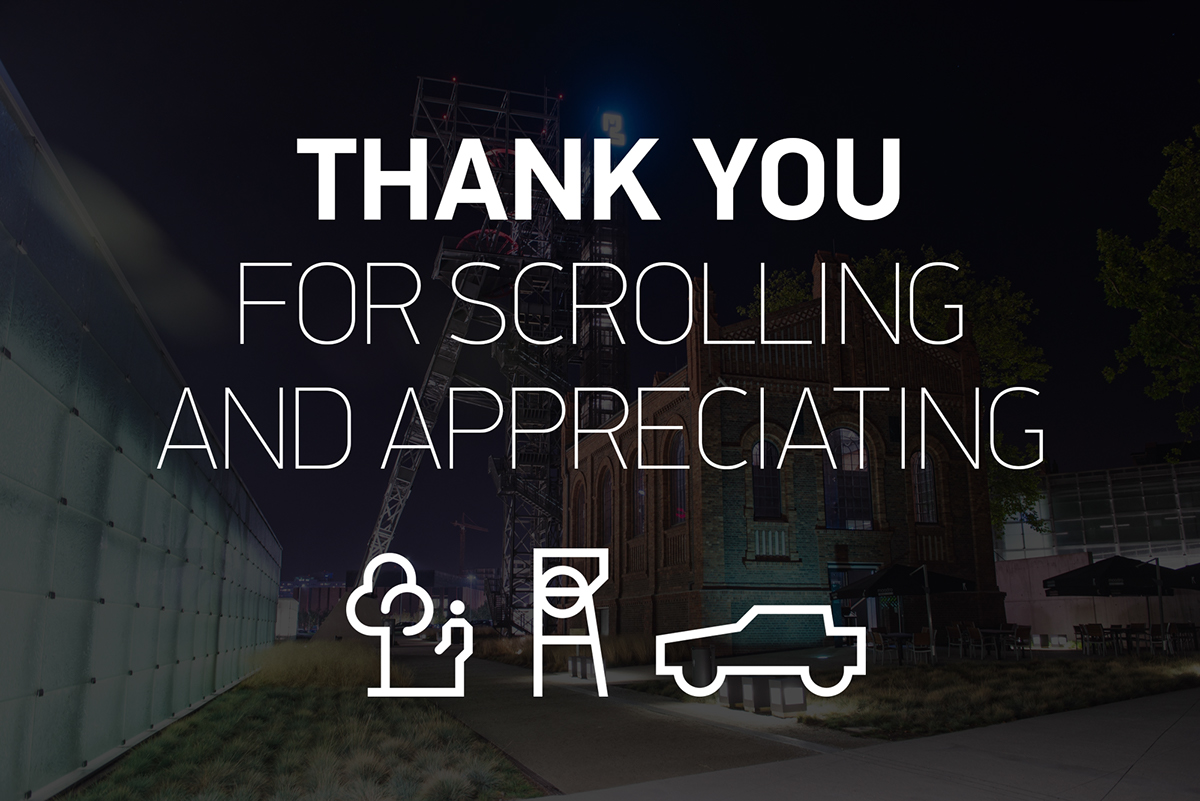System informacji wizualnej Muzeum Śląskie w Katowicach
Wayfinding system of The Silesian Musuem in Katowice
gabaryty/size
39,370 m2 wnętrze/inside+ 2,7ha terenu zewnętrznego/outside terrain
PL
Nowa siedziba Muzeum Śląskiego to jedna z największych współczesnych inwestycji muzealnych w Polsce. Kompleks budynków Muzeum Śląskiego, znajdujący się na terenie dawnej Kopalni Węgla Kamiennego Katowice, wraz z innymi powstającymi tutaj instytucjami tworzy Strefę Kultury – nowe centrum życia kulturalnego miasta. Główną częścią kompleksu architektonicznego jest siedmiokondygnacyjny budynek, w którym aż 4 poziomy znajdują się pod ziemią.
Projekt systemu obejmował opracowanie elementów graficznych oraz wzorniczych dla następujących przestrzeni nowej siedziby Muzeum Śląskiego: budynek główny z holem centralnym, budynek administracyjny, budynek Centrum Scenografii Polskiej, budynek dawnej maszynowni szybu wyciągowego Warszawa zaadaptowany na potrzeby restauracji, wieżę szybu wyciągowego Warszawa, dawny warsztat elektryków zaadaptowany na budynek techniczny, trzykondygnacyjny parking podziemny (oznaczenia kierunkowe, dzielące przestrzeń parkingową oraz oznaczenia miejsc postojowych), ciągi komunikacyjne oraz park pomiędzy budynkami. Skomplikowana struktura kompleksu wymagała przygotowania złożonego projektu informacji wizualnej, autorskiego systemu piktogramów oraz serii grafik wizerunkowych. Poniższe zdjęcia prezentują wszystkie elementy systemu.
_____
EN
The new seat of the Silesian Museum is one of the biggest museum (historical) investments in Poland. The entire structure of the Silesian Museum buildings located on the territory of the Katowice dormant coal mine, together with other institutions, both already located or still being set up, form a Cultural Zone - the new center of the cultural life in the city. The main part of the architectural structure is a seven storey building whose four floors are below the ground level.
The system design (project) included developing the graphical and decorative elements for the following space of the new Silesian Museum seat: the main building with the central hall, the administration building, the Polish Scenery Center, the building of the former Warszawa shaft hoisting engine room converted into a restaurant, the Warszawa shaft hoisting tower, the former workshop of electricians converted into a technical building, a three storey underground parking lot (directional markings dividing the parking lot area and mark for car stands), communication pathways and a park between the buildings. The sophisticated and complicated structure of the buildings required developing a really sophisticated design of a wayfinding system followed by original pictograms and a series of visual graphics. The photos below present all the elements of the system.
projekt: Blank Studio
www.studioblank.pl
fot. Sonia Świeżawska
_____
iF Design Award 2017 / Communication Design
Joseph Binder Award 2016: Sliver
European Design Award 2016: Bronze
German Design Award: nomination
Architizer A+Awards 2016: finalist
Muzeum Widzialne 2016: 3rd place
Silesian Icon: nomination

_____
Teren zewnętrzny | Outside
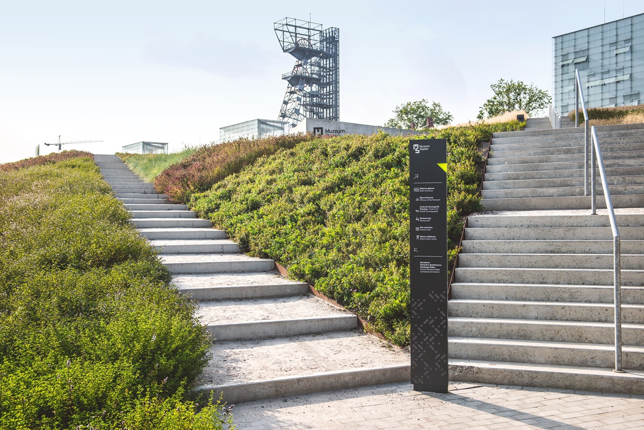
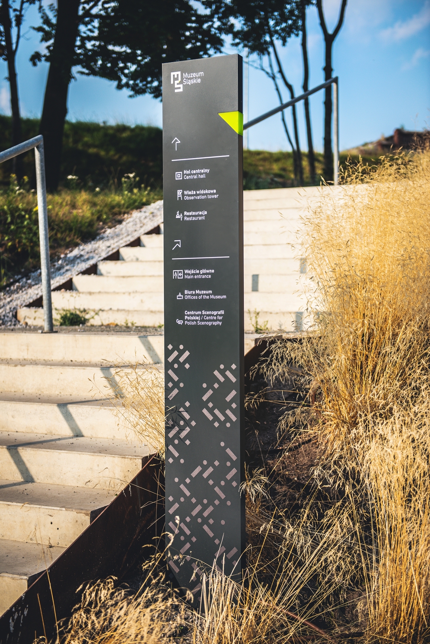
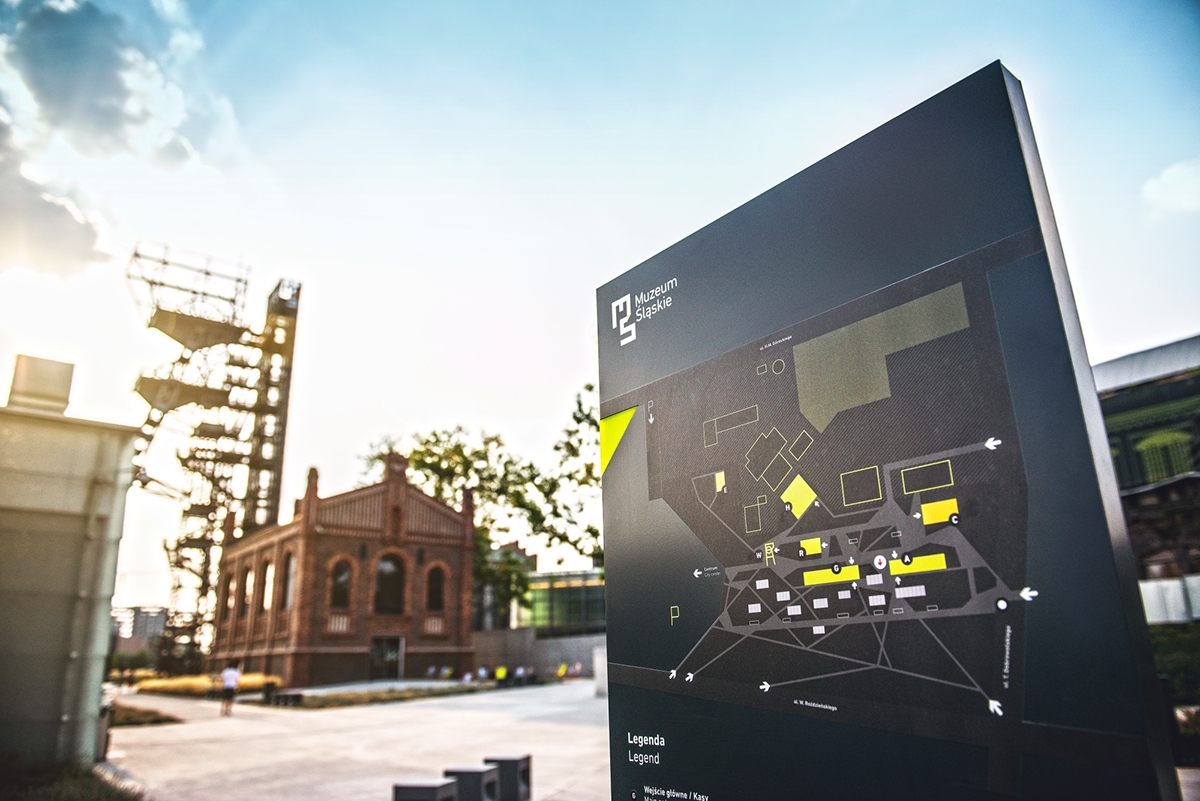
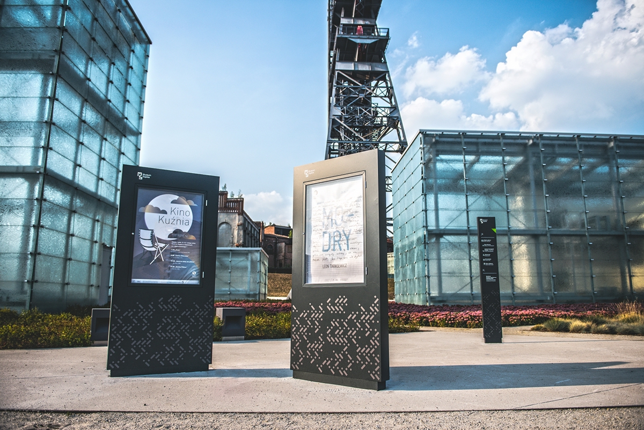
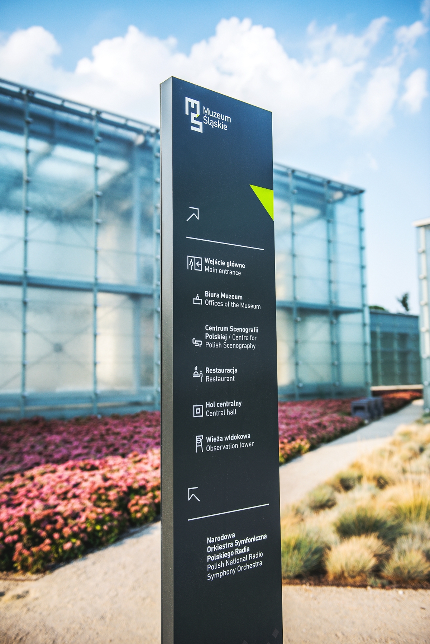
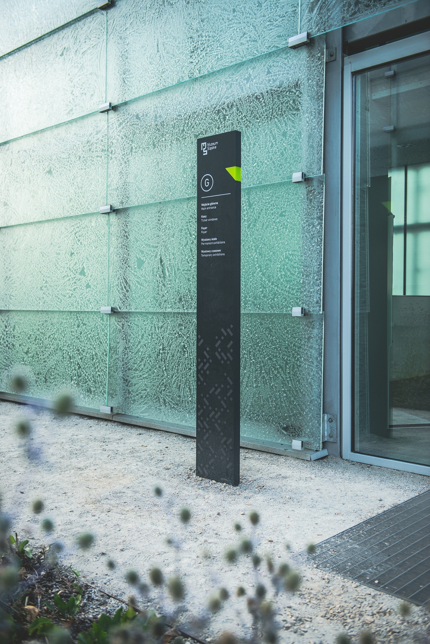
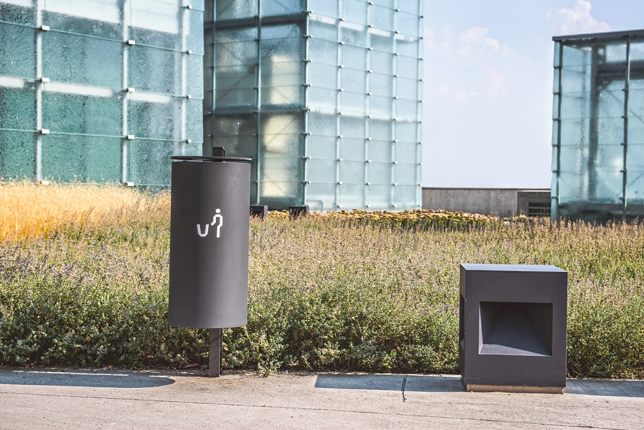
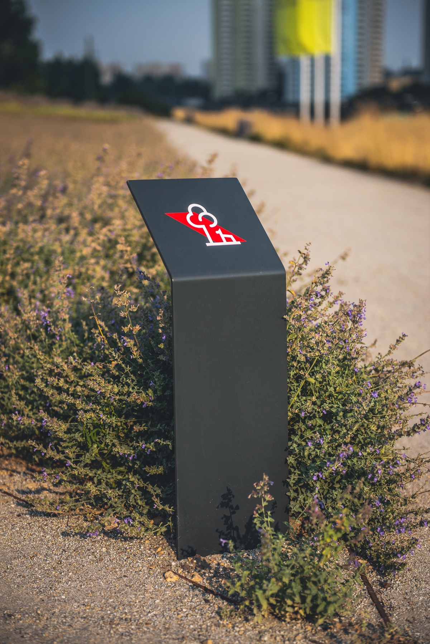
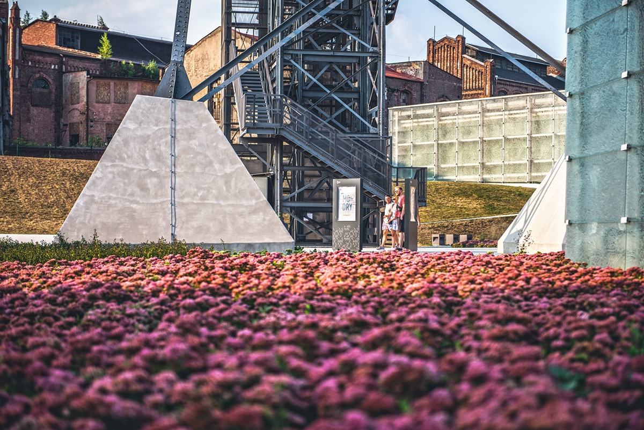

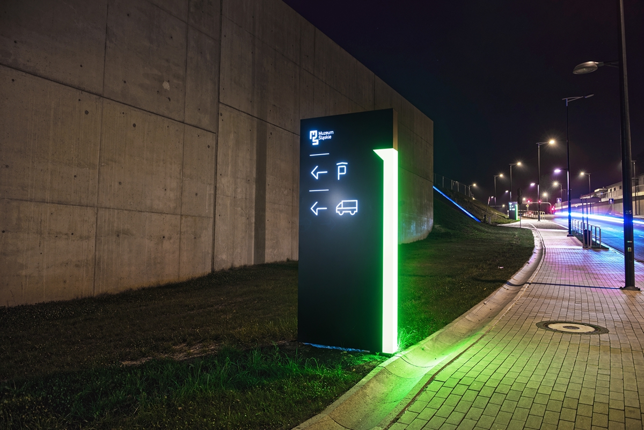
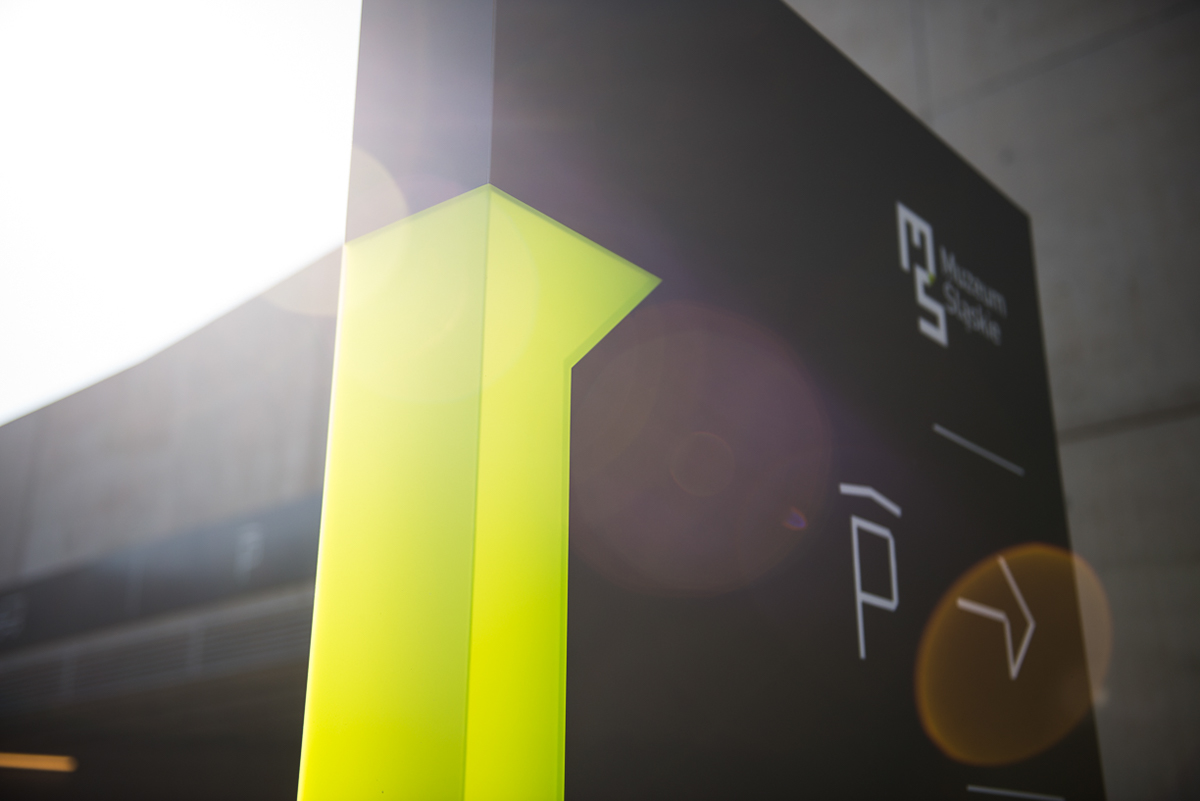
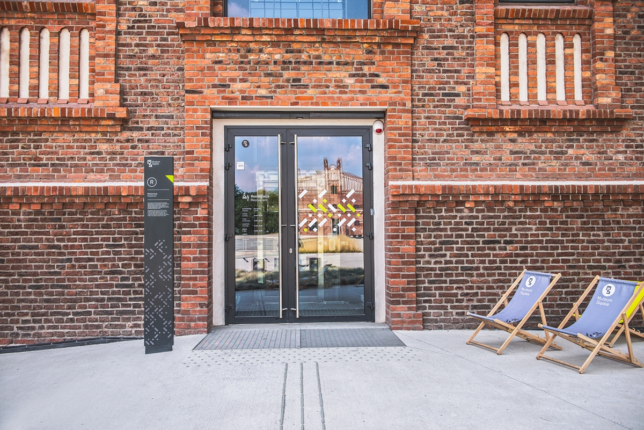
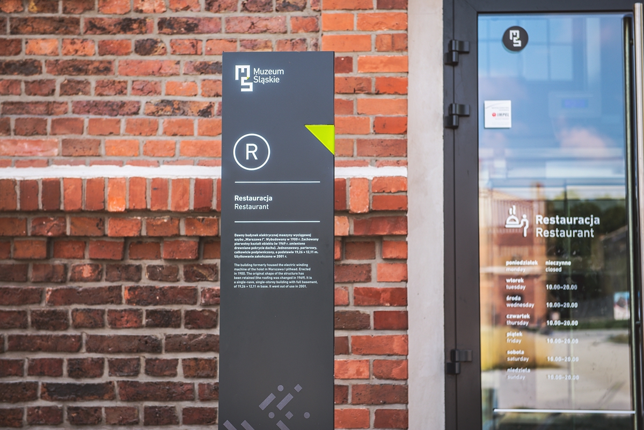
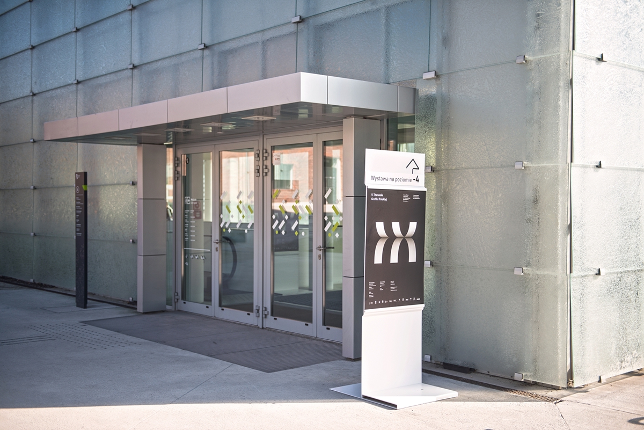
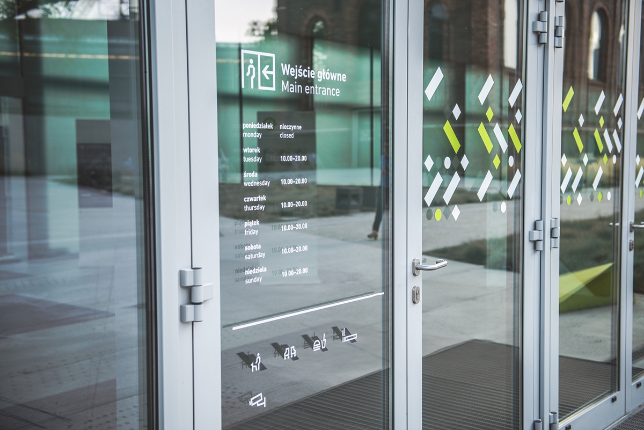
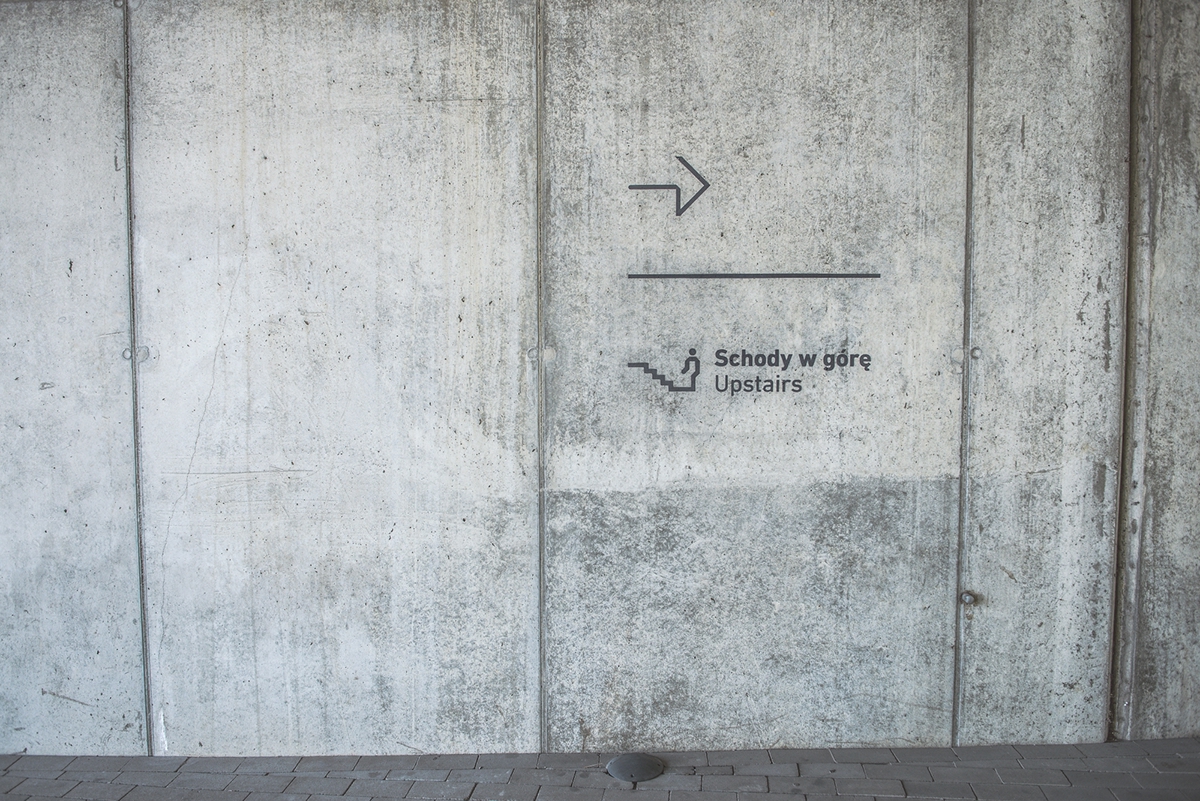

Wnętrze kompleksu | Inside

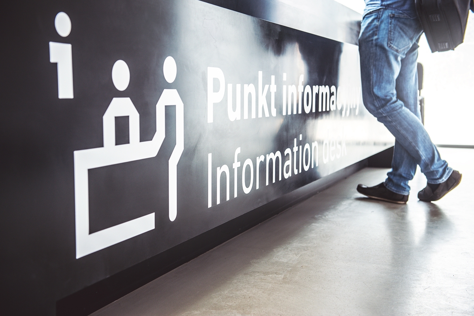
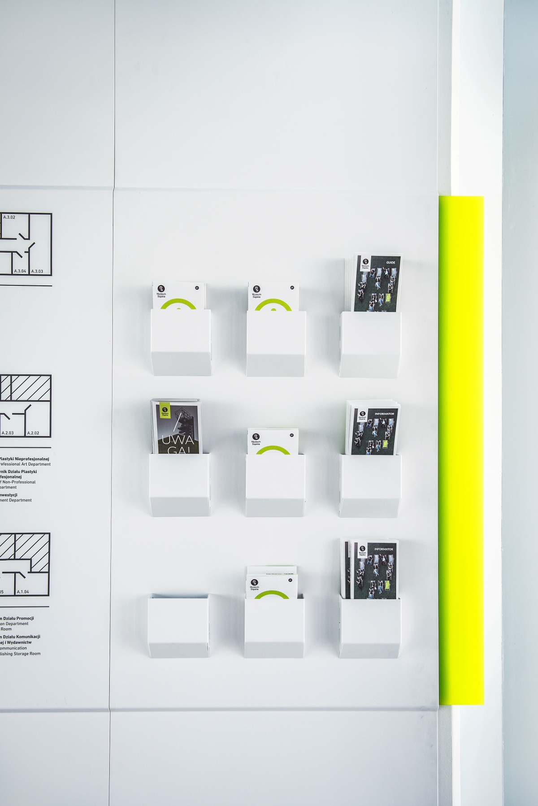
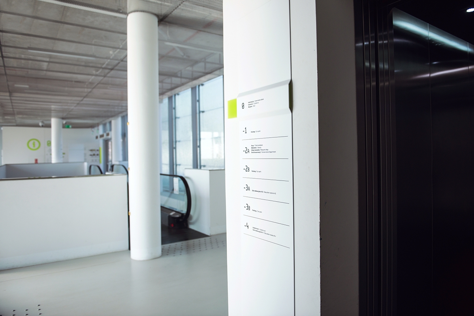
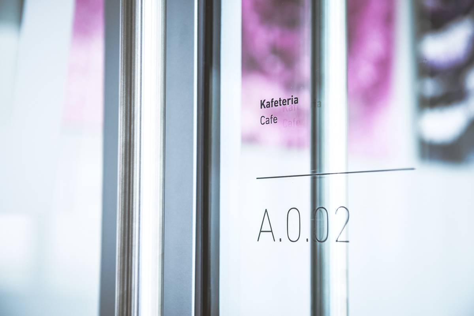
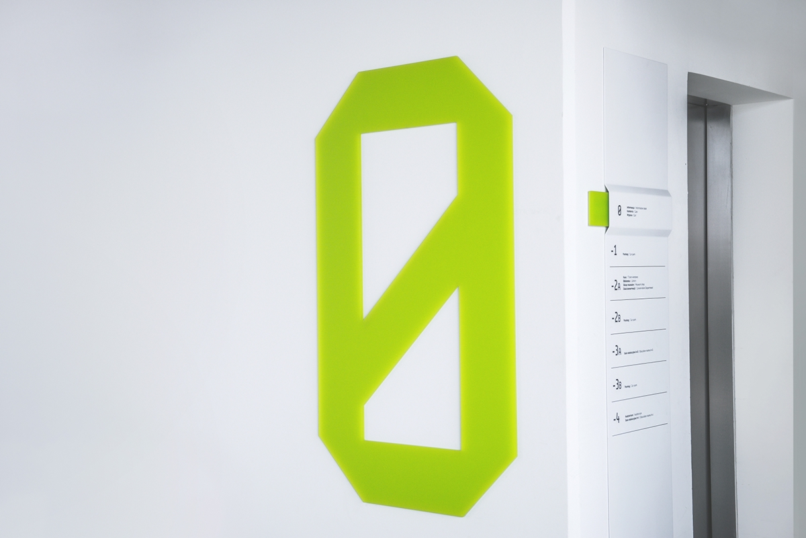
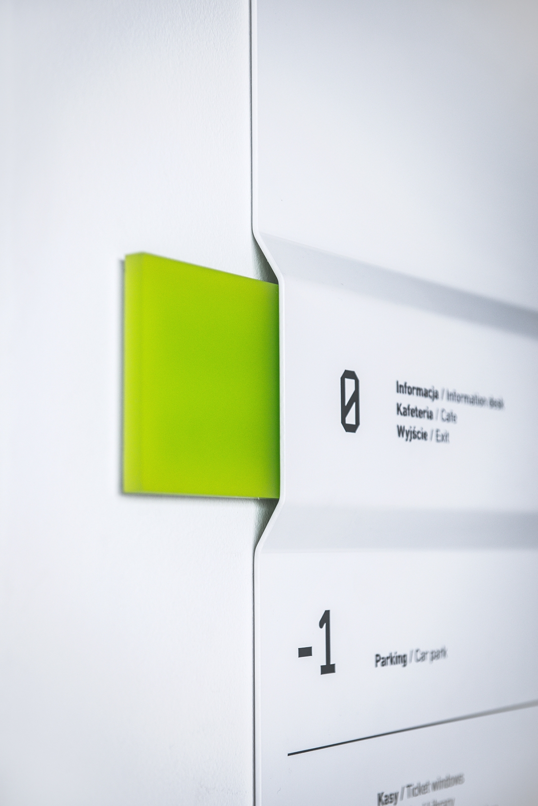


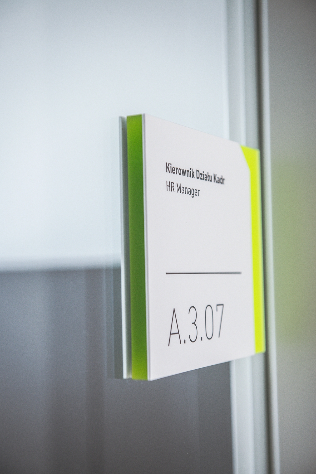
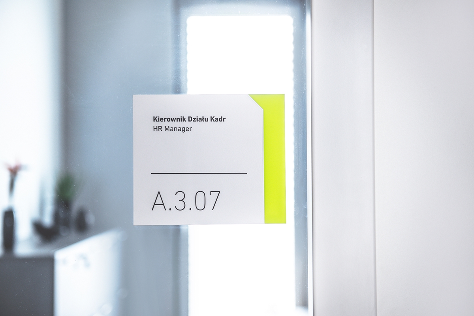
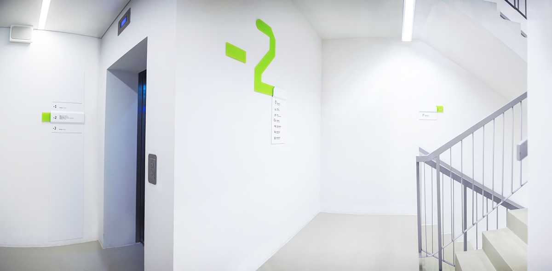

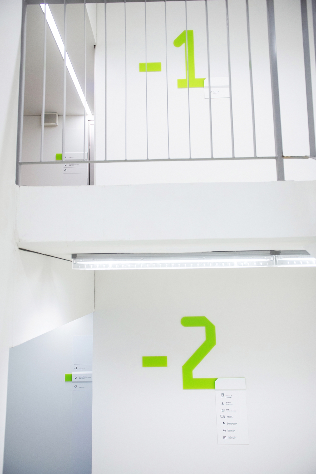

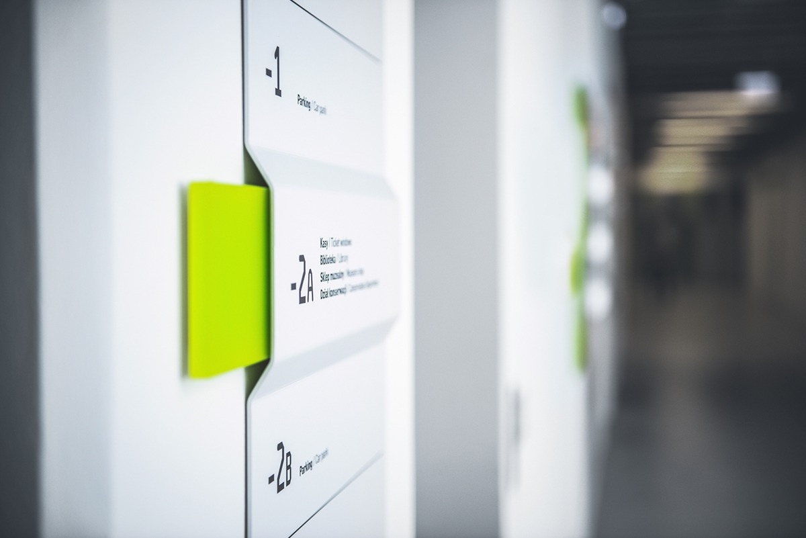
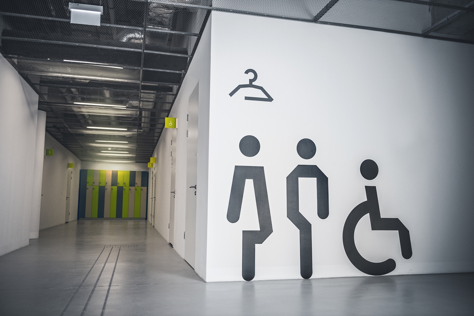
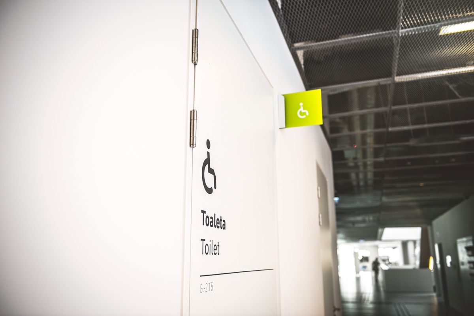
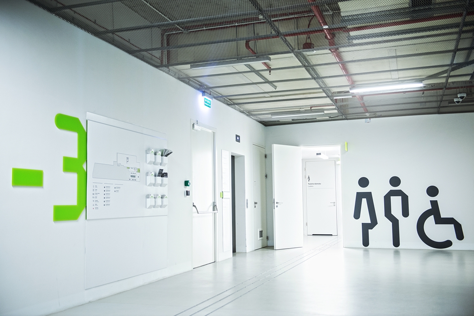
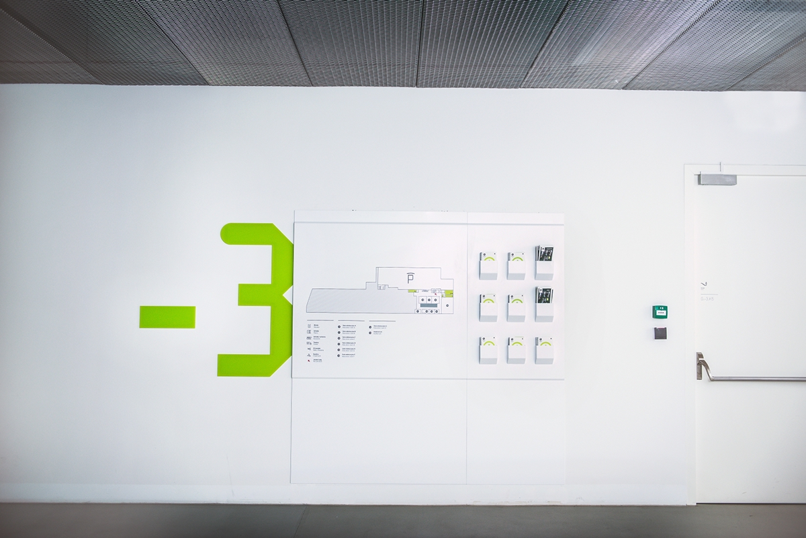

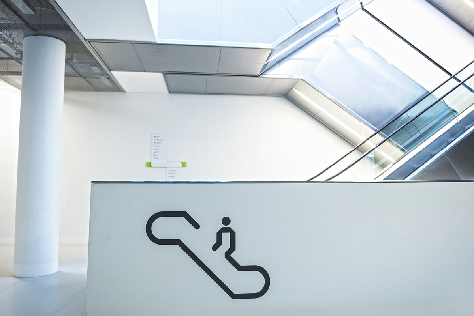
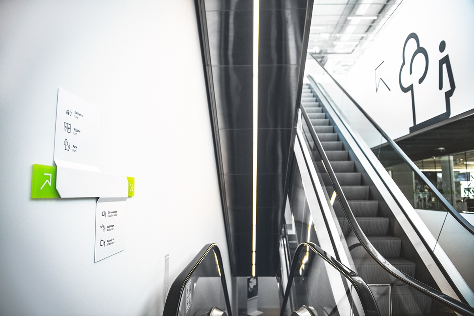

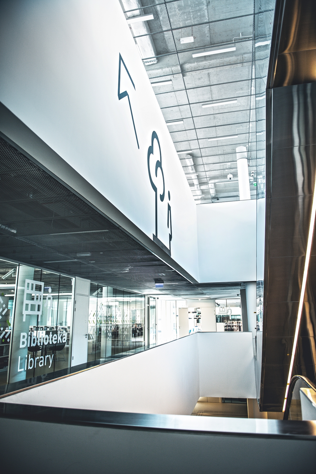
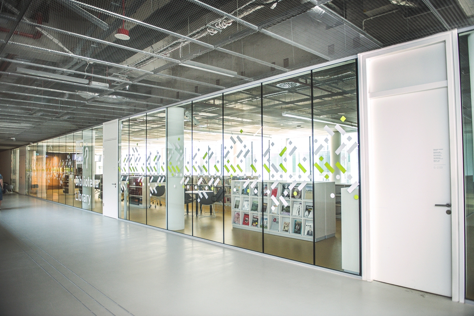

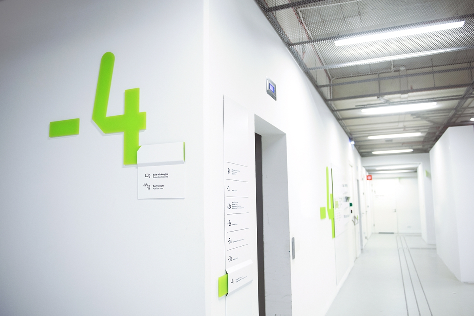

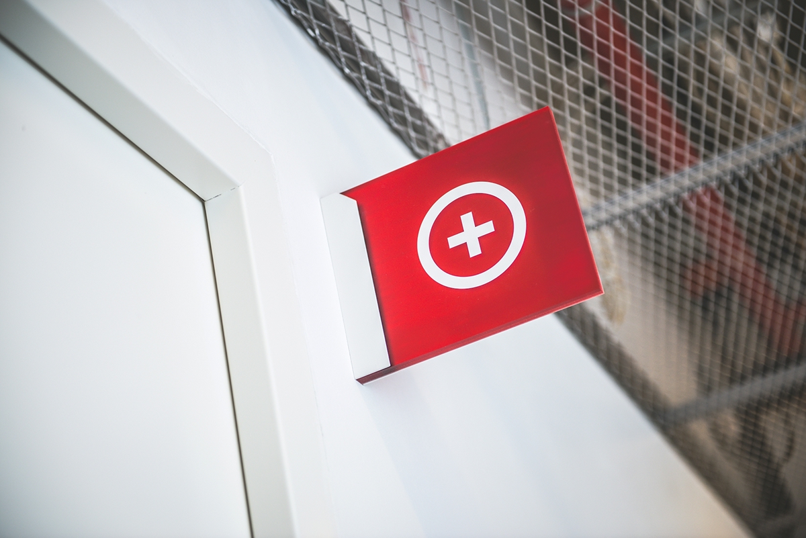
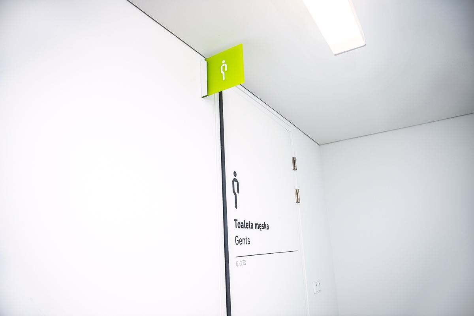
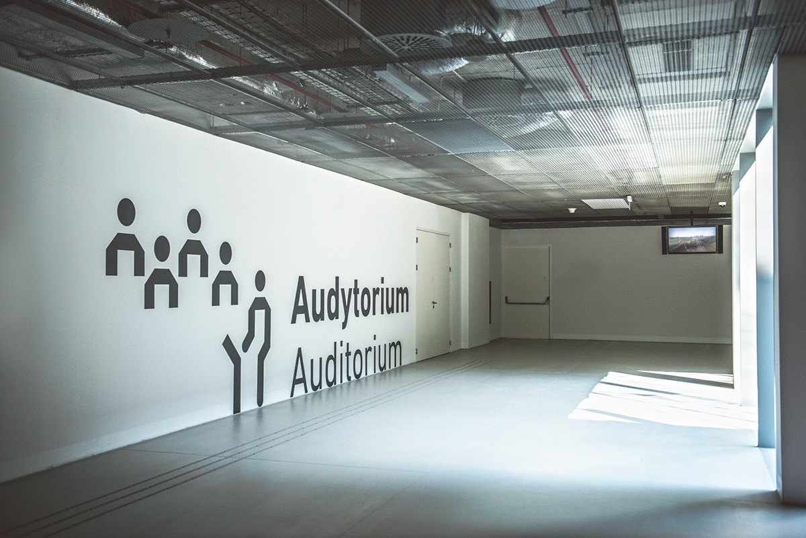
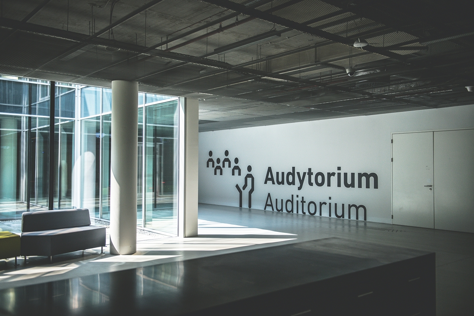
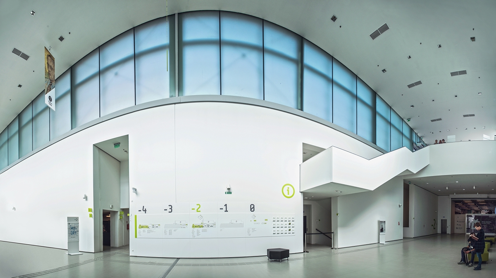
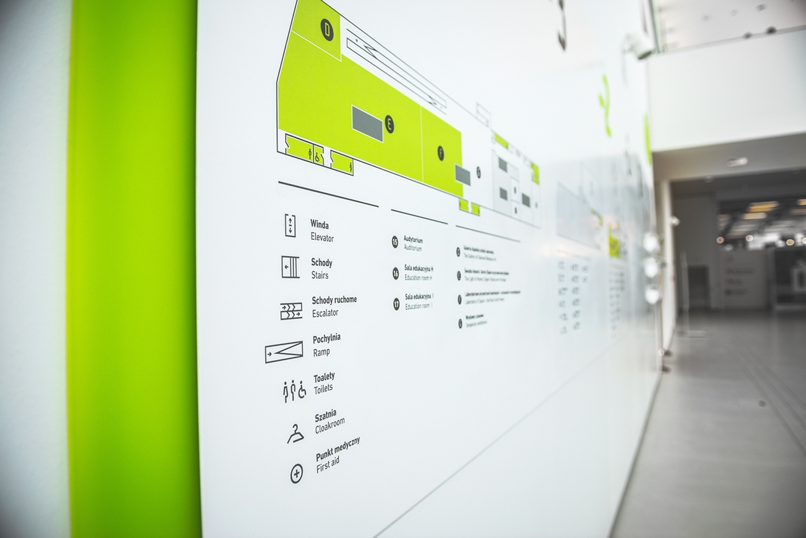
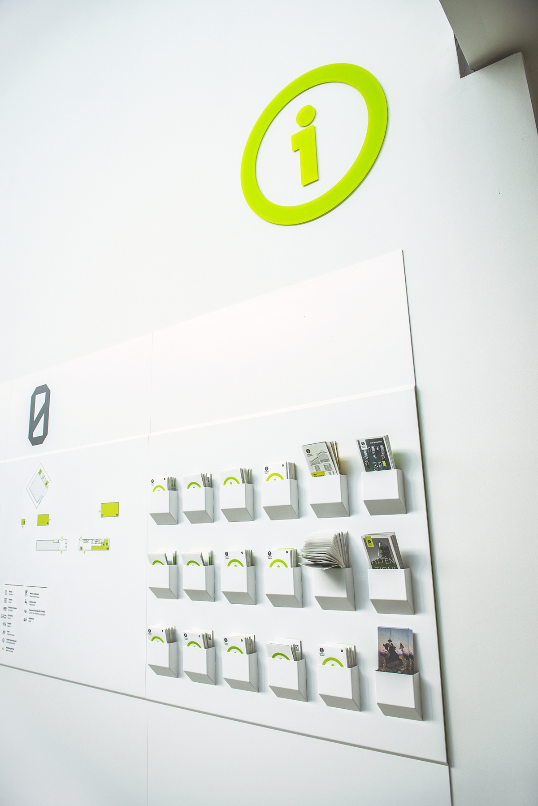
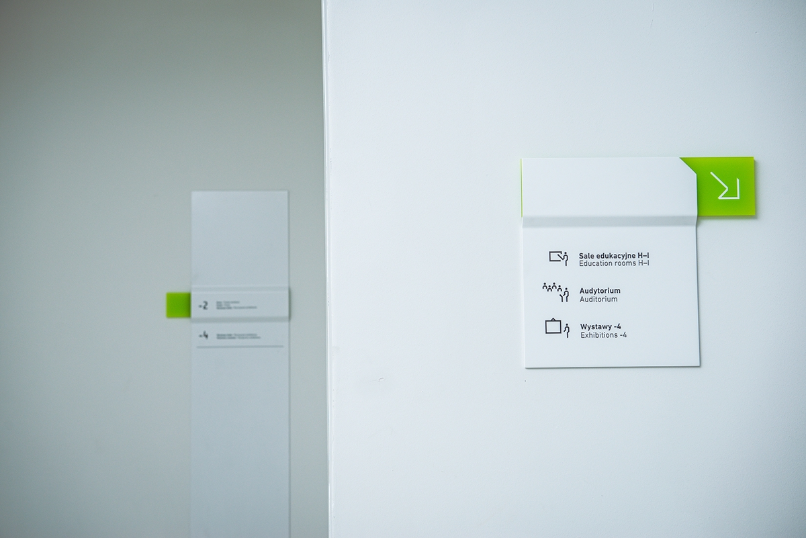

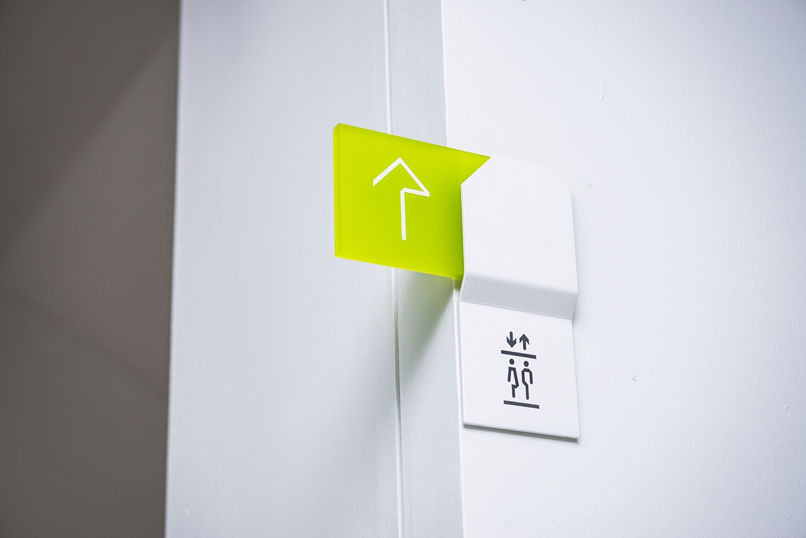

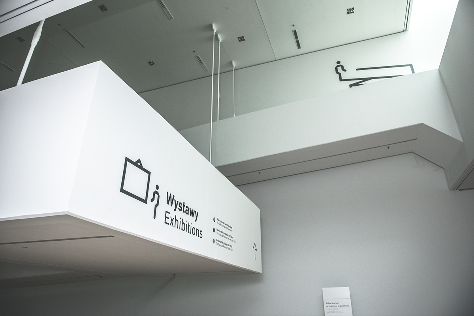
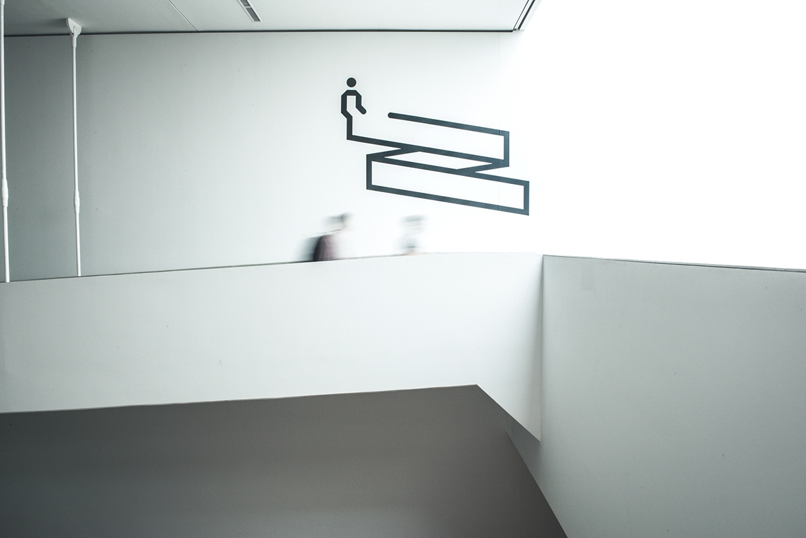
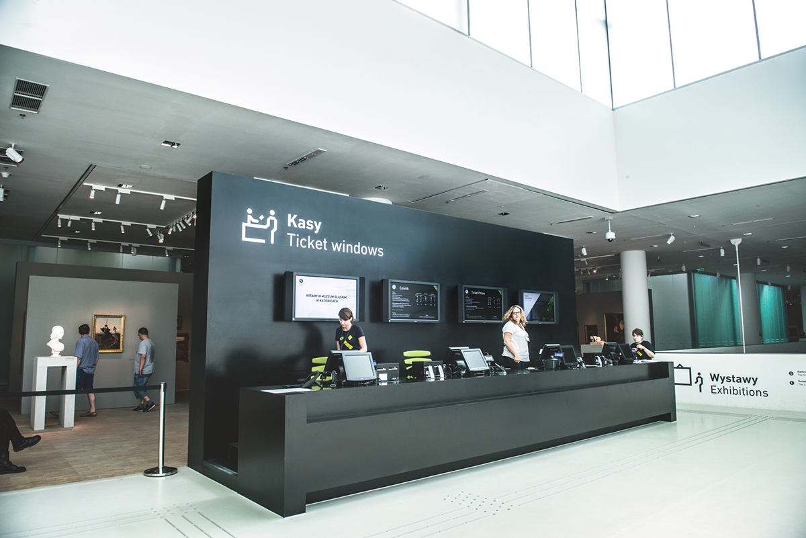
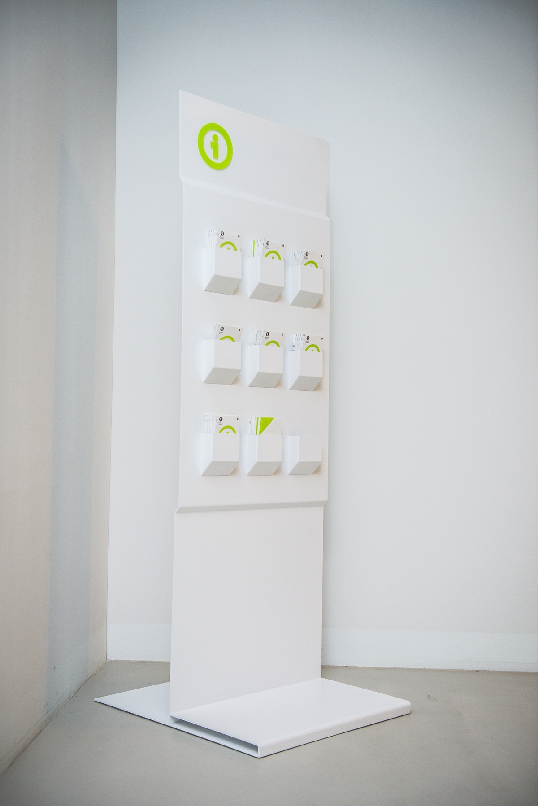
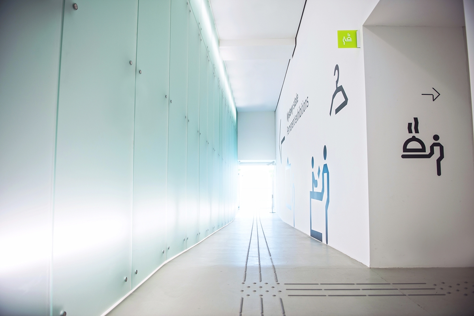

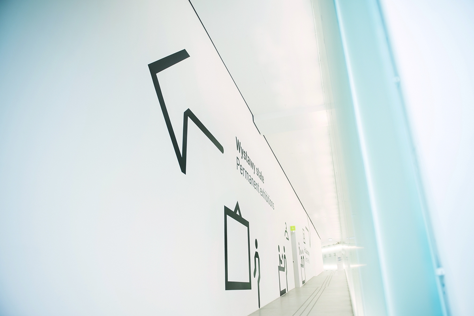
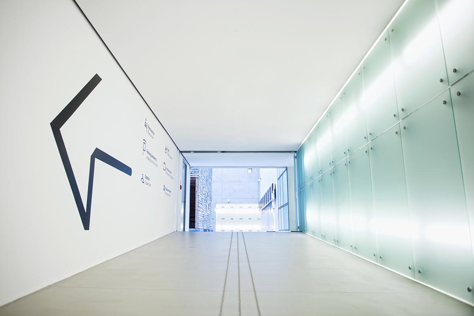
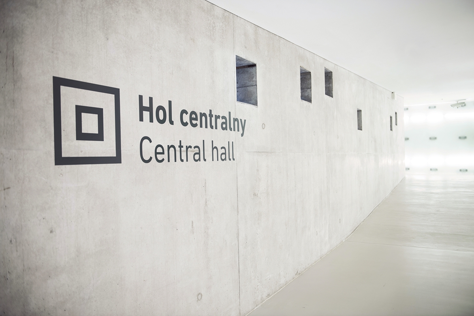
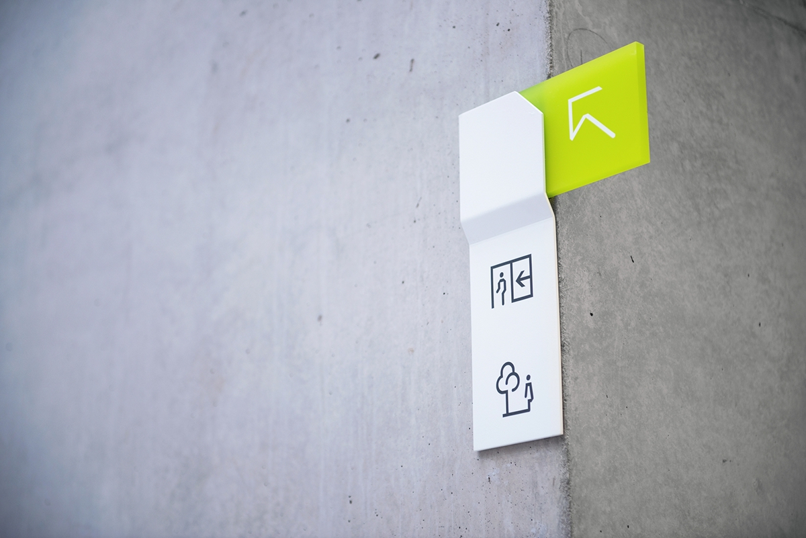
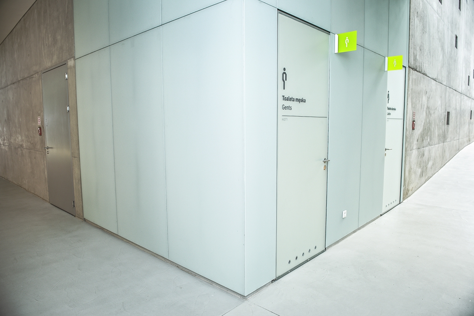
Parking podziemny | Parking lot
