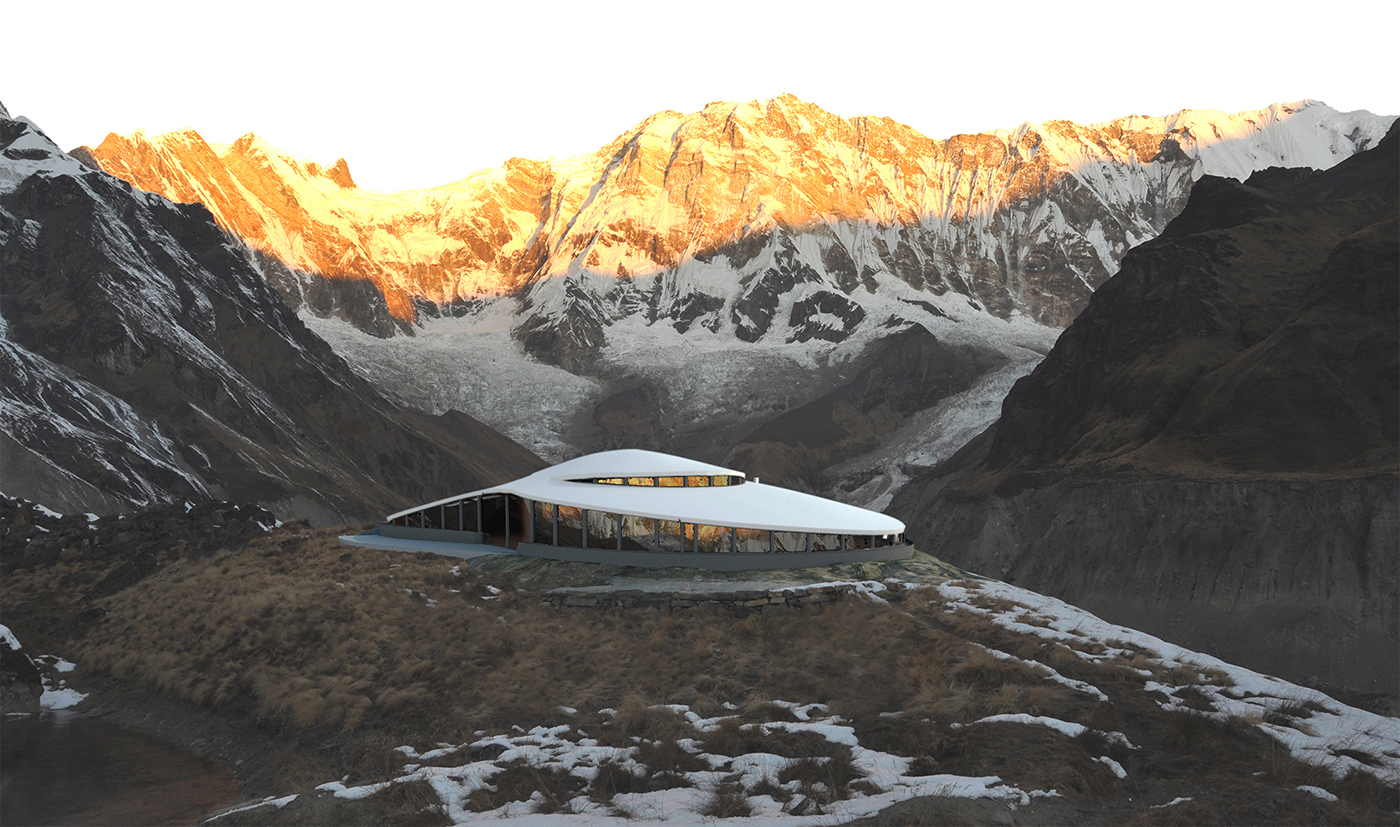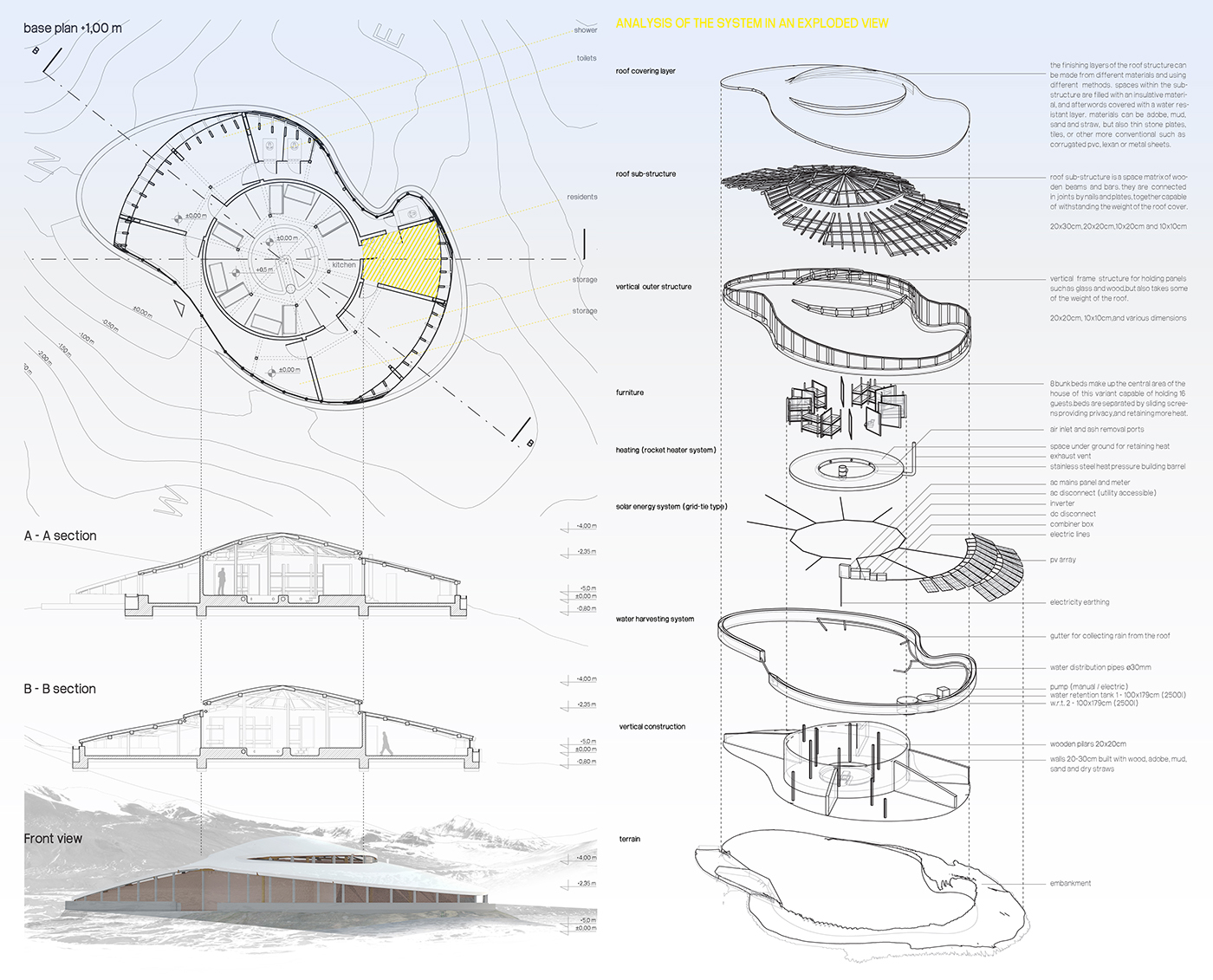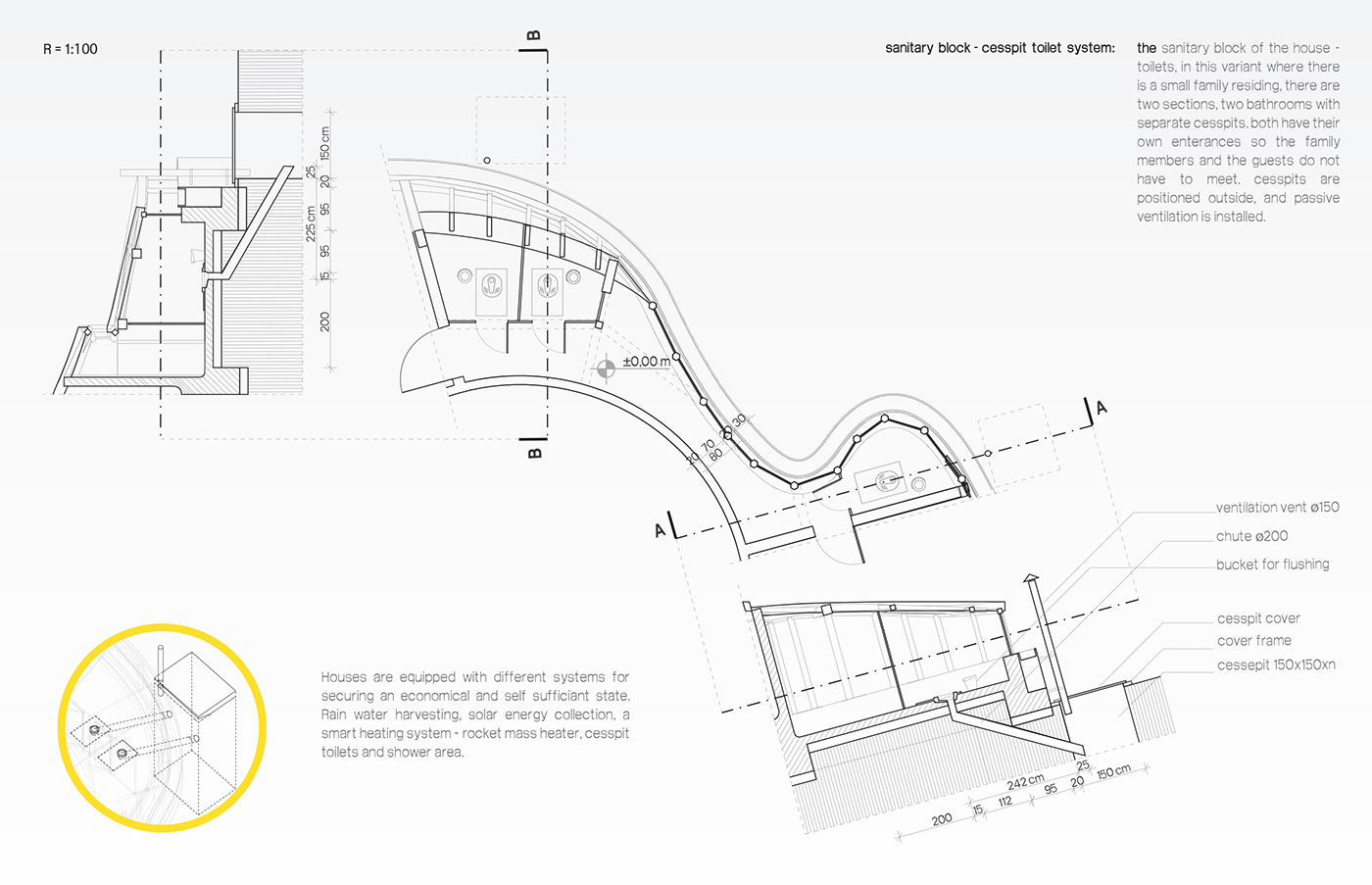“ALONE I WANDER A THOUSAND MILES, AND I ASK MY WAY FROM THE WHITE CLOUDS”
- Buddha Maitreya
Discovery of this quote was the inception and a guide for the production of this project. It holds valuable information, and was used both as literal and metaphorical source of material. A wanderer is out mountain adventurer, and white clouds are mountain huts, when aligned, resembling snow peaks and patches, creating a pathway.

The Himalayan Mountain Hut project proposal arose from the research of the designated location for its placement - Nepal. The direction of the project's development was decided upon the discovery of a certain type of Himalayan houses. An almost extinct type, no longer built, but containing a vast potential. It is called Ghumaune Ghar closely tied with the culture of Gurung (Tamu) ethnic group, situated in different parts of Nepal, and it is distinguished by its oval base and double space structure.

The formation of the object is an individual design process, primarily based on the designated location the object is to be built, and it manifests in several steps. The form starts off with a template - a convex circular shell, which is cut afterwords. This template also contains a matrix of potential positions for constructive elements such as beams and pilars. Aditionally, an inner core circular wall is a part of the template as well, and it stays untouched during the process, since the form will be changing around it.

The process of removing the parts and pieces of the template is a way the form is built,and openings made such as for windows and for an enterance. First step is is the impact of wind on the location, where a wind rose diagram is taken as a parameter for designating the contour of the object in top view. This way, a negative impact of wind on vertical elements is minimised for this new form, securing a lasting healthy condition of the building. The second step is positioning aditionall openings for windows, and solar panels dirrected by the positions of average sunlight exposure.

The materialization was focused on staying within the vernacular direction, but the usage of prefabricated materials is optional.


bla

bla

the heating system is based on the model of a “rocket mass heater” which proved to be the most adequate solution given that it can be built manually and with no prior experience”. basic materials are needed such as wood, mud, sand, straws and optionally animal feces, to build the structure and the thermal mass. a similar type of stoves is already in use in Nepal. heat is transfered circularly through pipes under the ground of the inner room of the object, moving it equally from the ground up, so the sleeping/dining/living area is comfortable, and warm. this type of heating system works with burning wood or other materials very slowly, but with maximum heat radiation and retention, making it very cost efficient!


