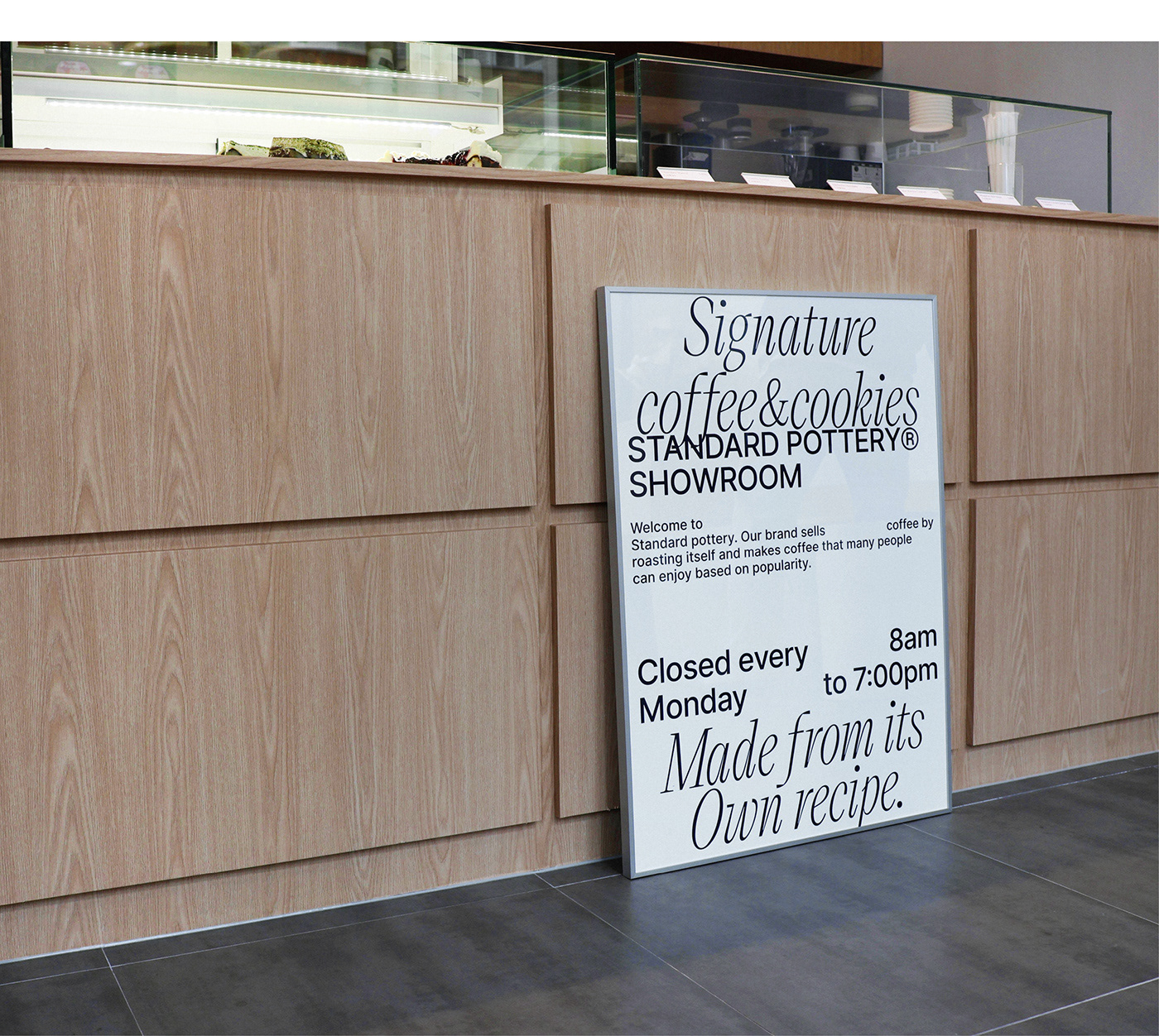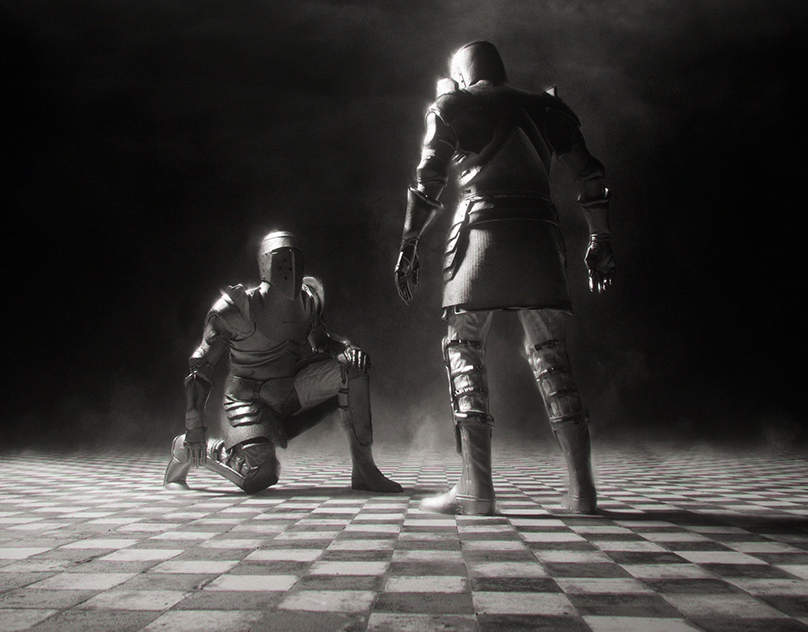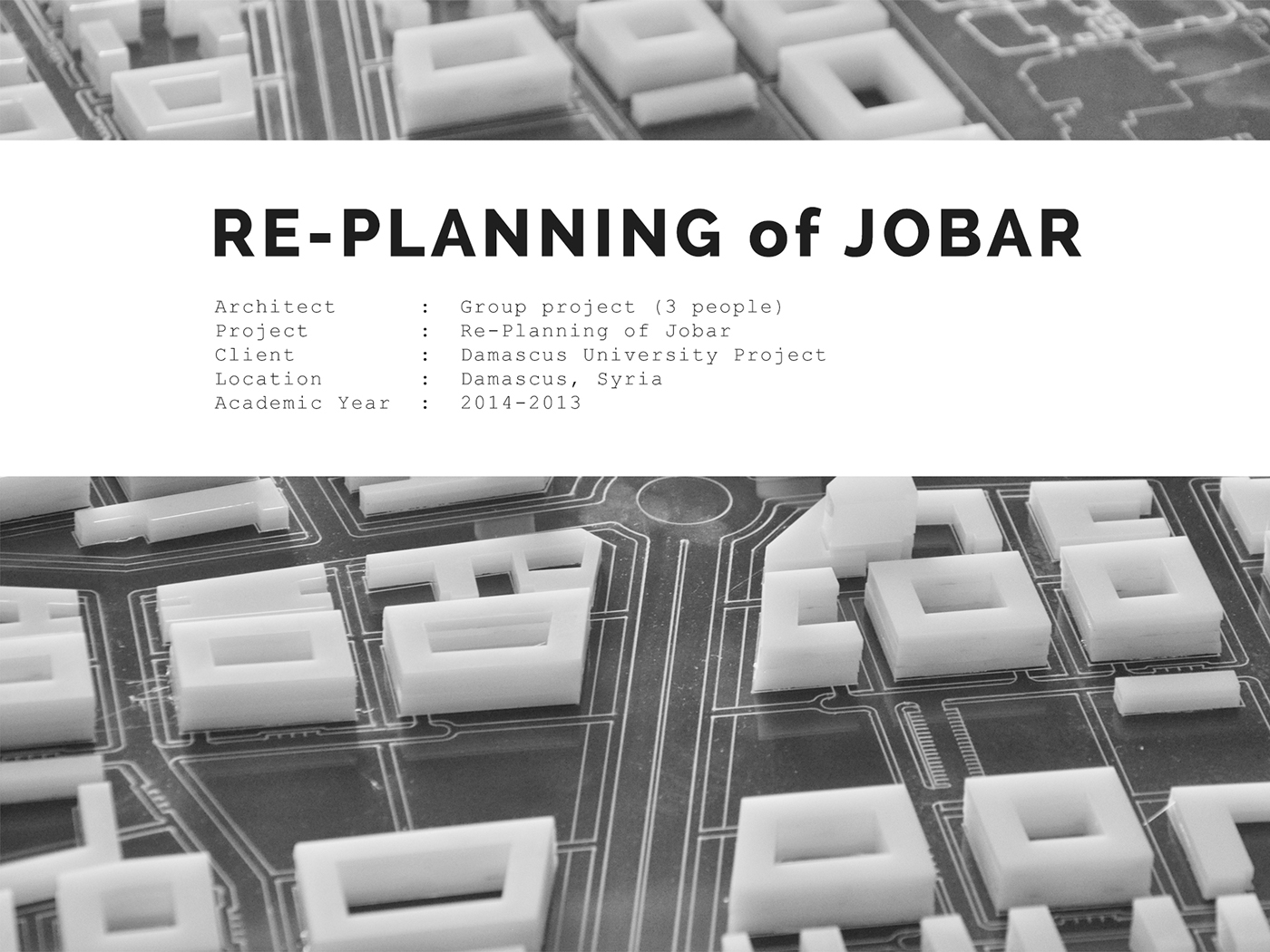
The Main project is to re-plan a destroyed area of Jobar during the Syrian events with an area of 147 Hectares.
The planning focused on the idea of high densities in small areas with low hight buildings without ruining the general texture of the area
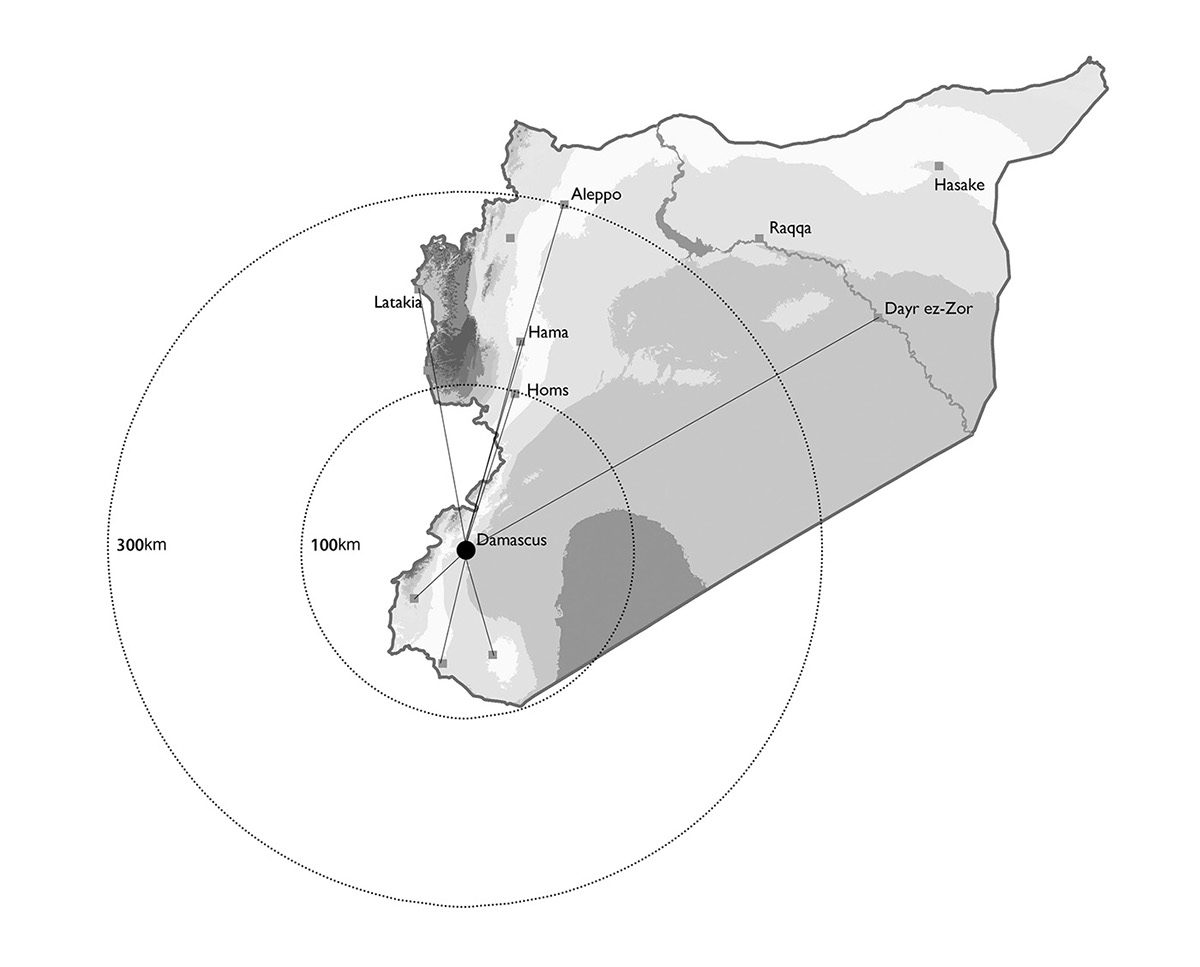
Location relative to other Syrian cities
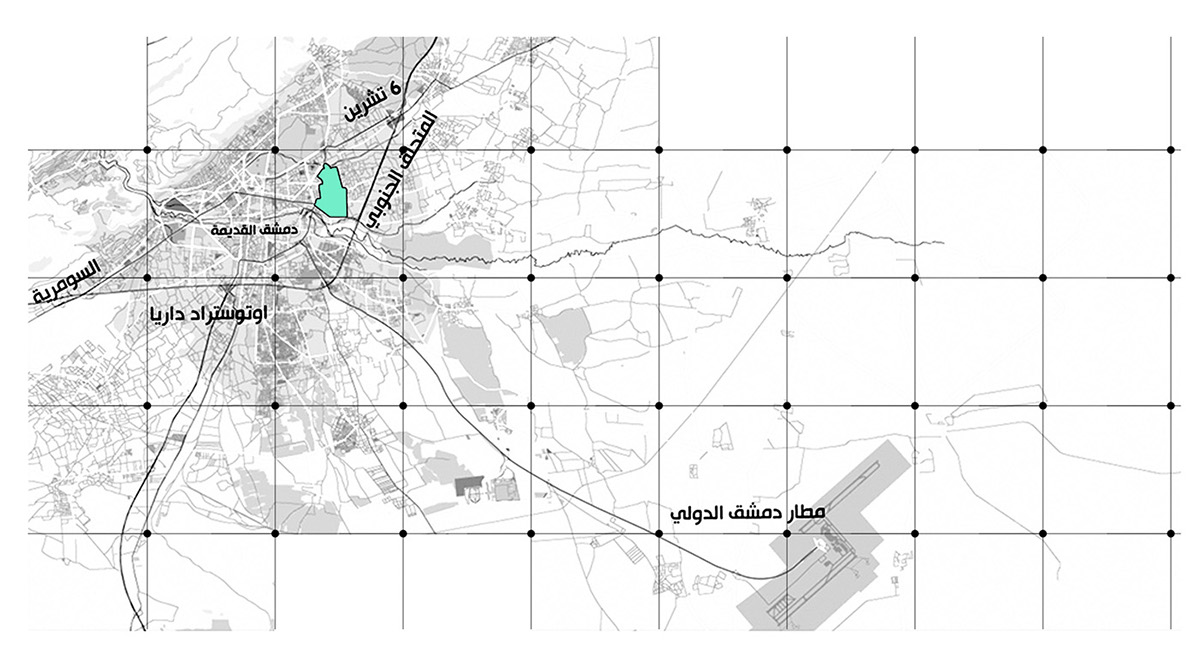
The accessibility of the location from the rest of Damascus

Historic development
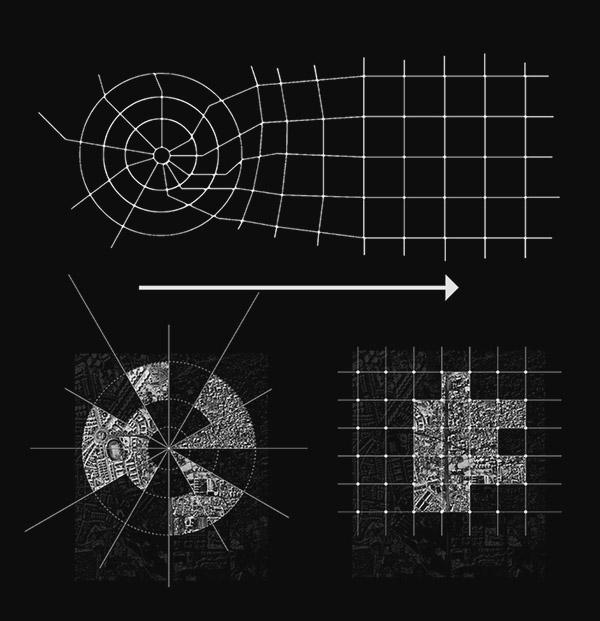
The urban planning design was influenced by the checker style to provide equale reach to service facilities, starting from the excisting streets to make 6 different residantial zones, each one is provided with full services and connected with each other by the seemless green areas.
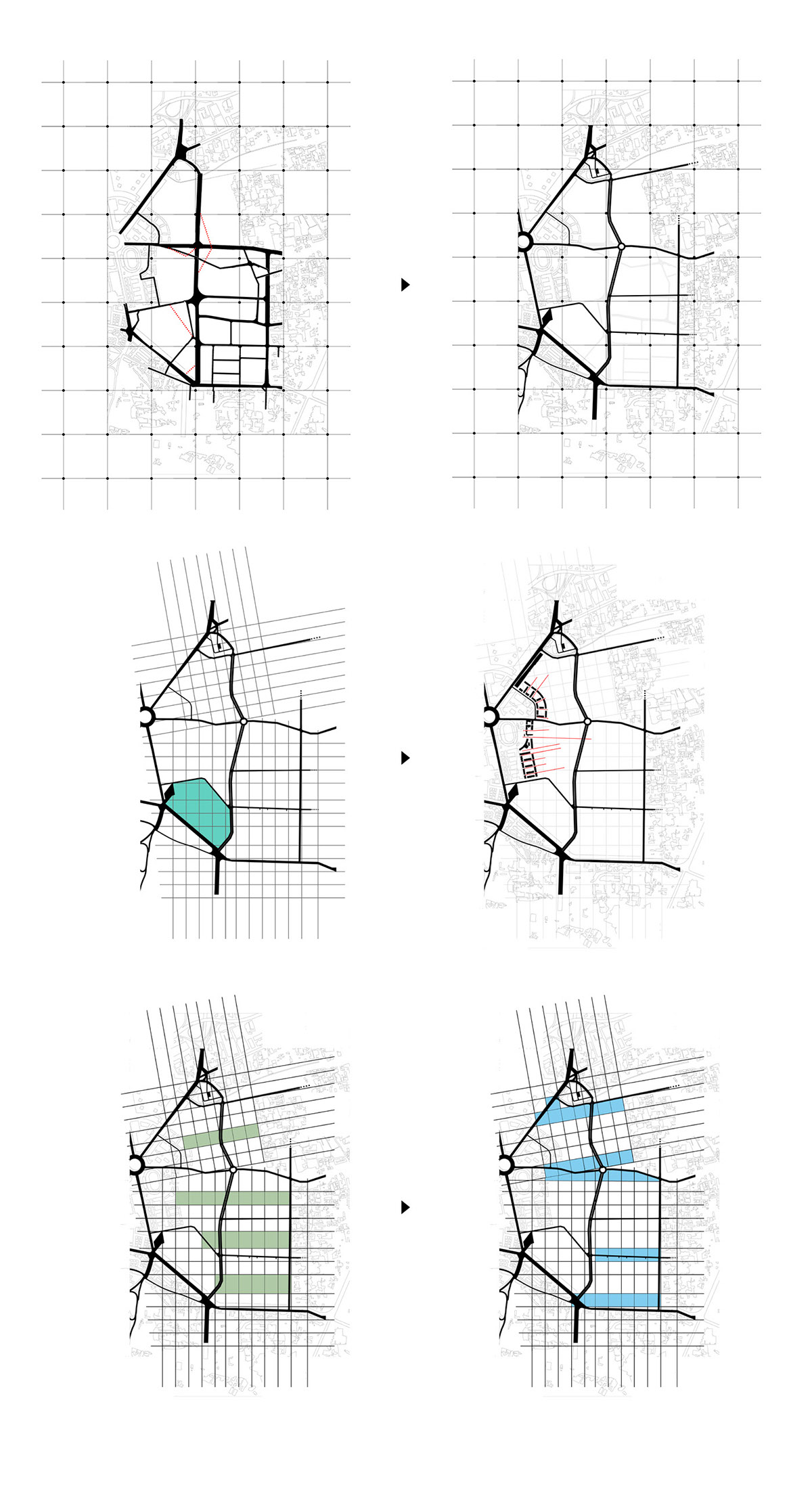
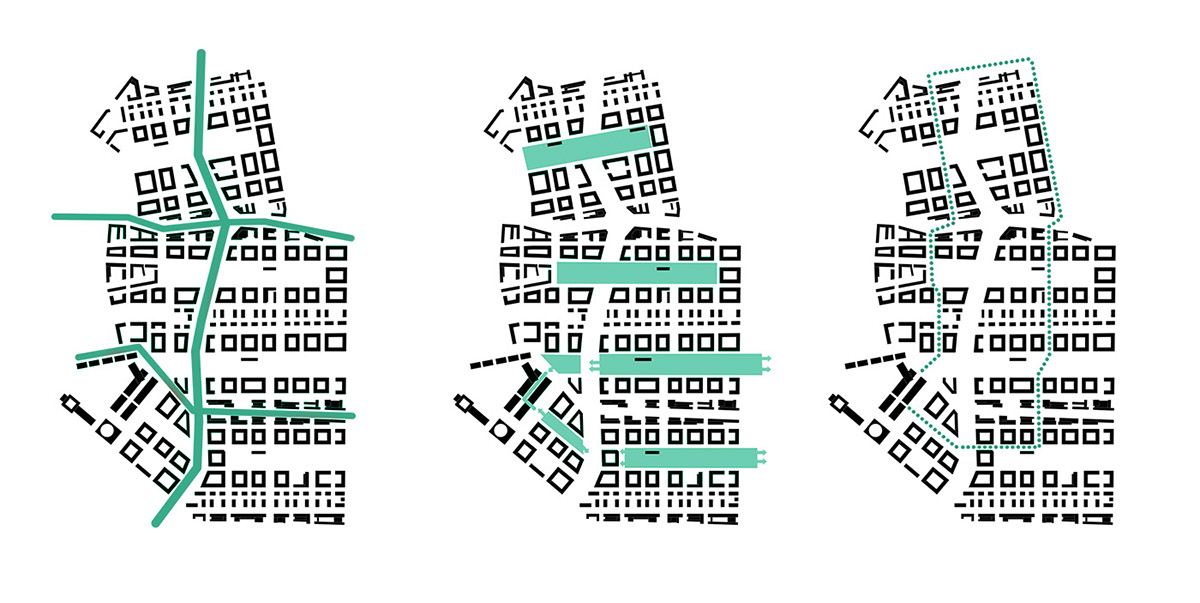
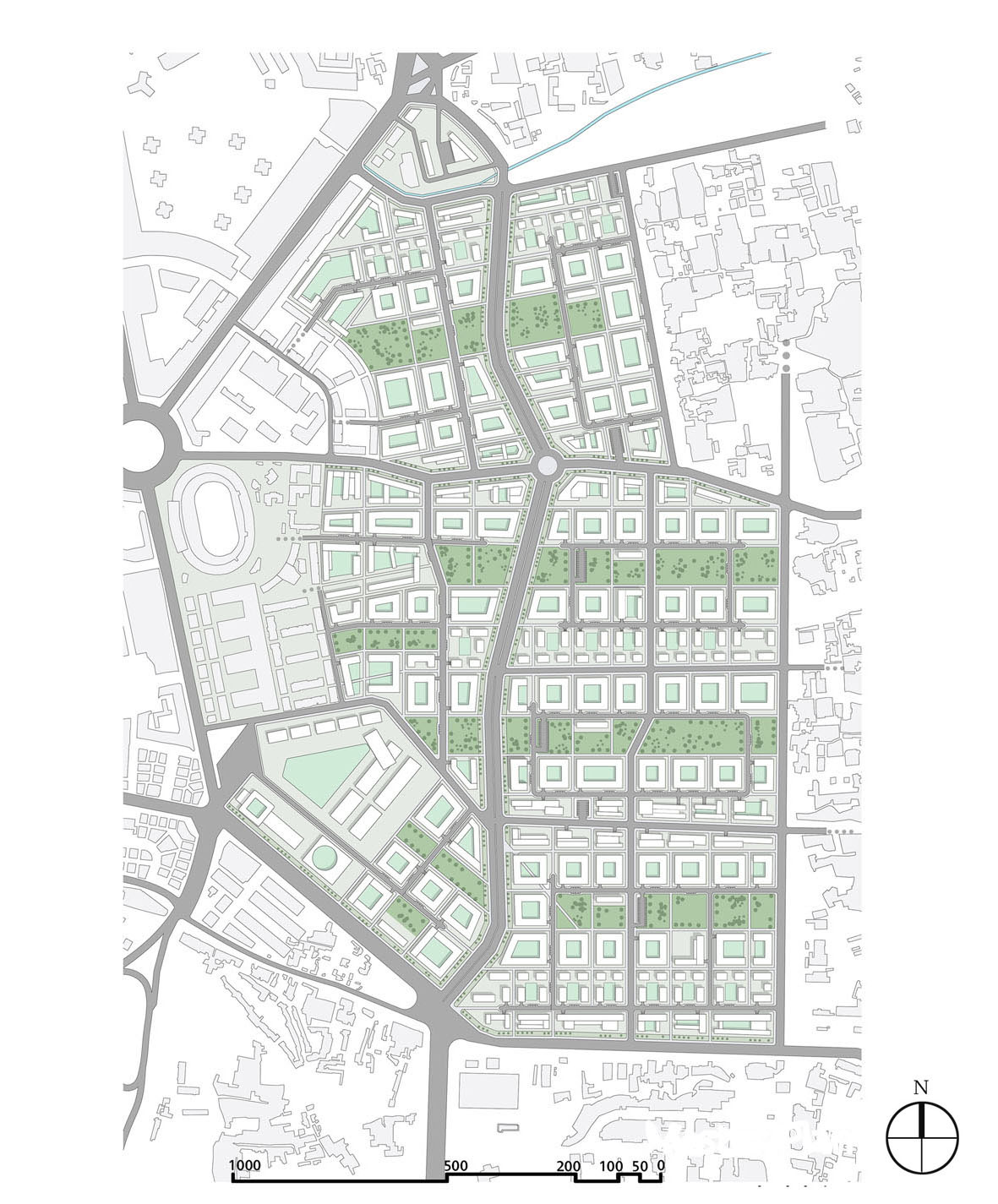
Master Plan
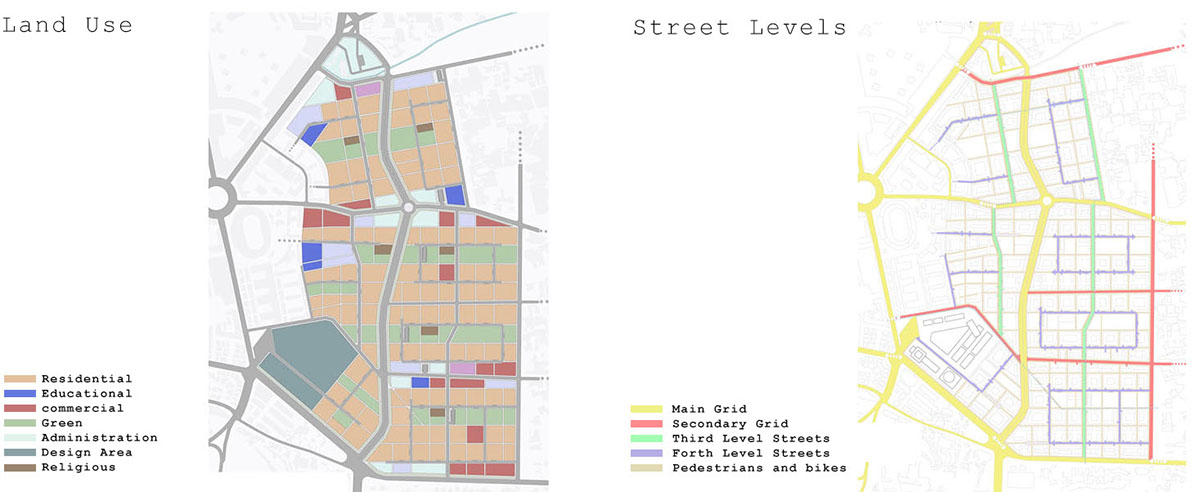
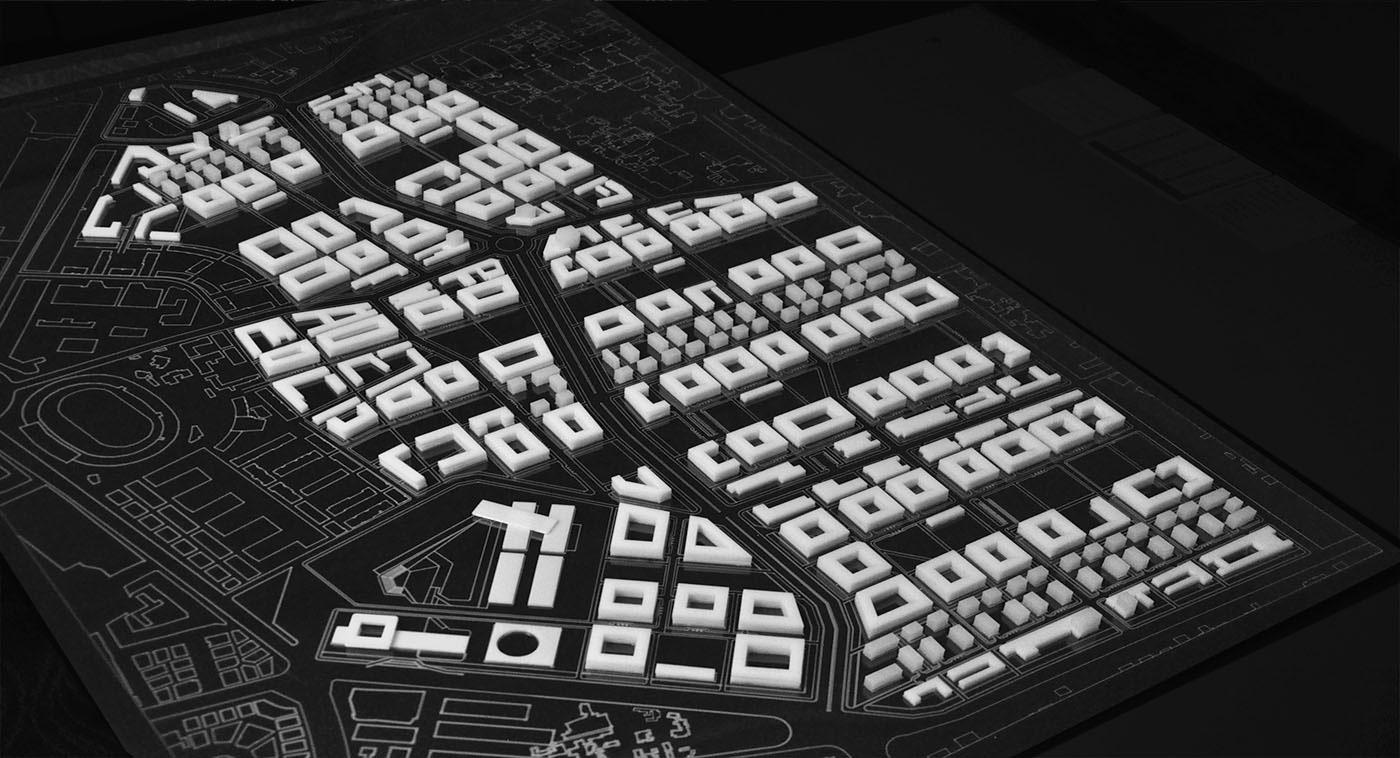
For the design process the south west zone was chosen because of it’s strategic place to the main roads and traffic, renovating some of the building that still stand and making a touristic and commercial center to the studied area and the surrounding areas.
The zone was divided with clear extensions line from the surroundings including
Hotel Building,
Cinema Building,
Central square
and the renovation of Souq Al Hal to be the commercial center of the zone.
Hotel Building,
Cinema Building,
Central square
and the renovation of Souq Al Hal to be the commercial center of the zone.

See the result of the Commercial Activity Center.
Thank you.

