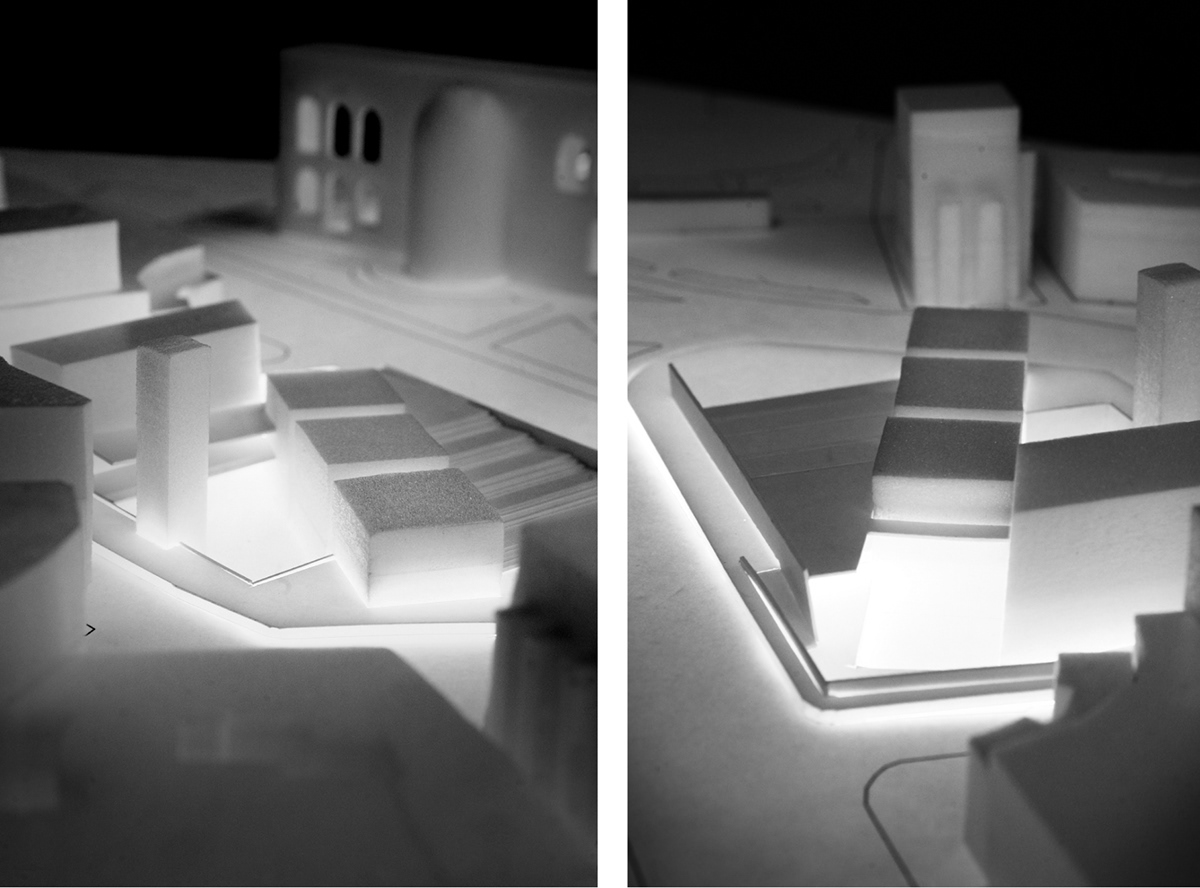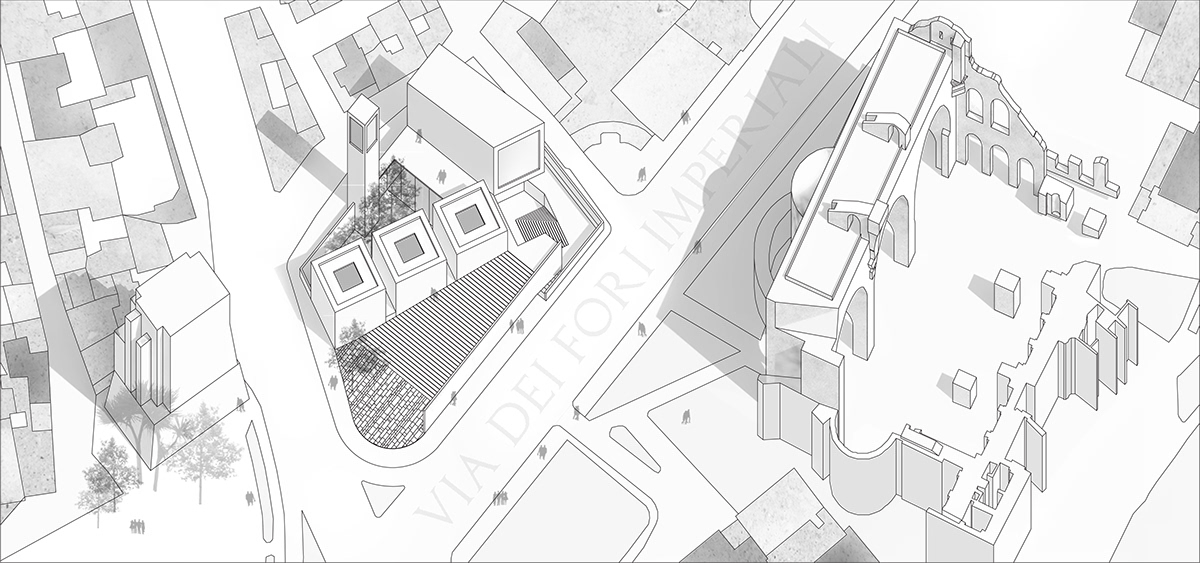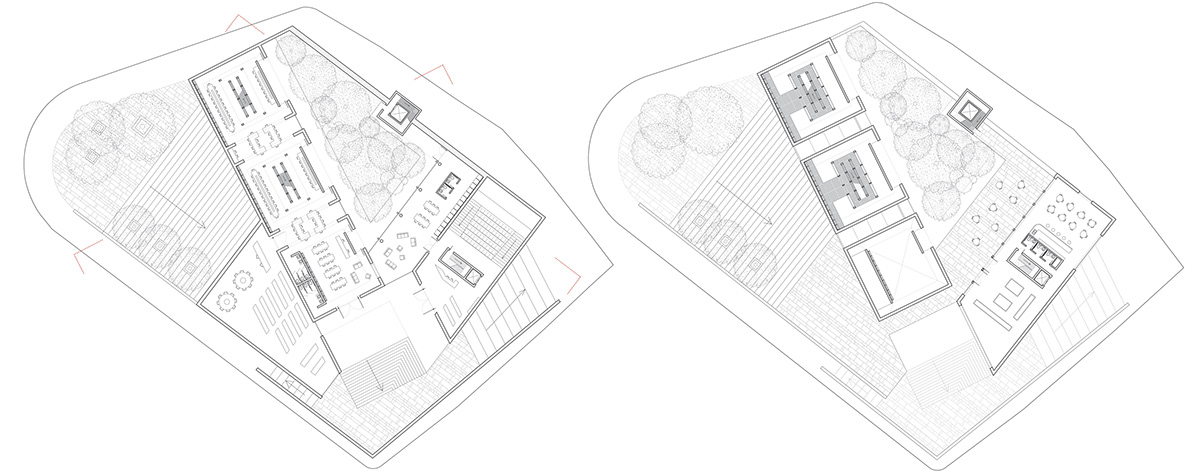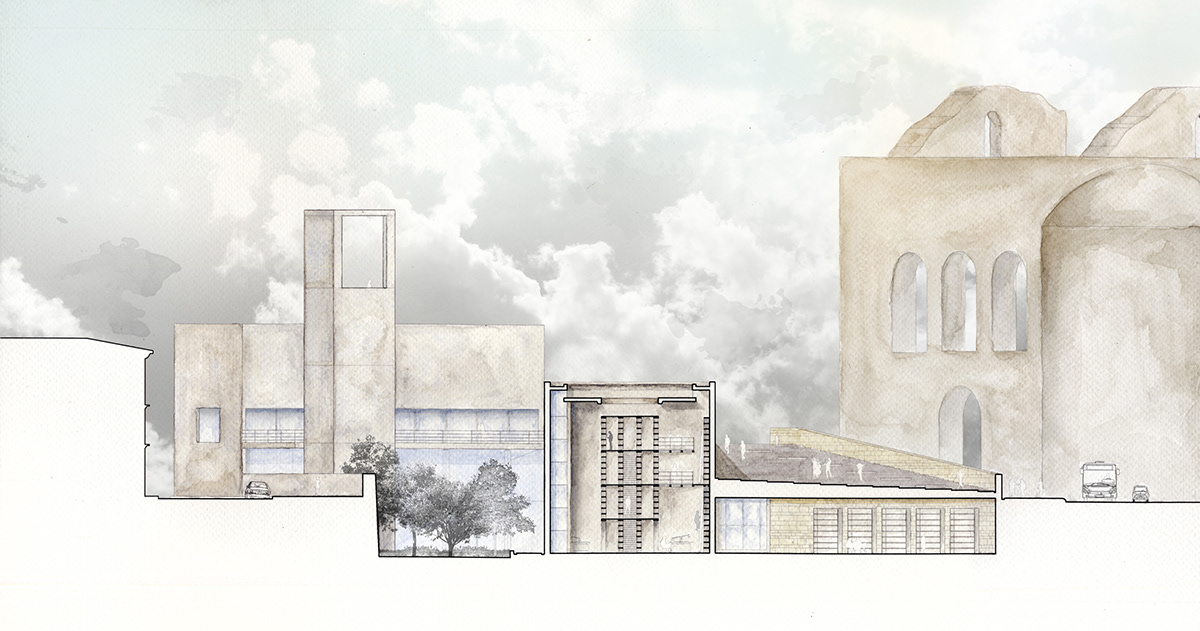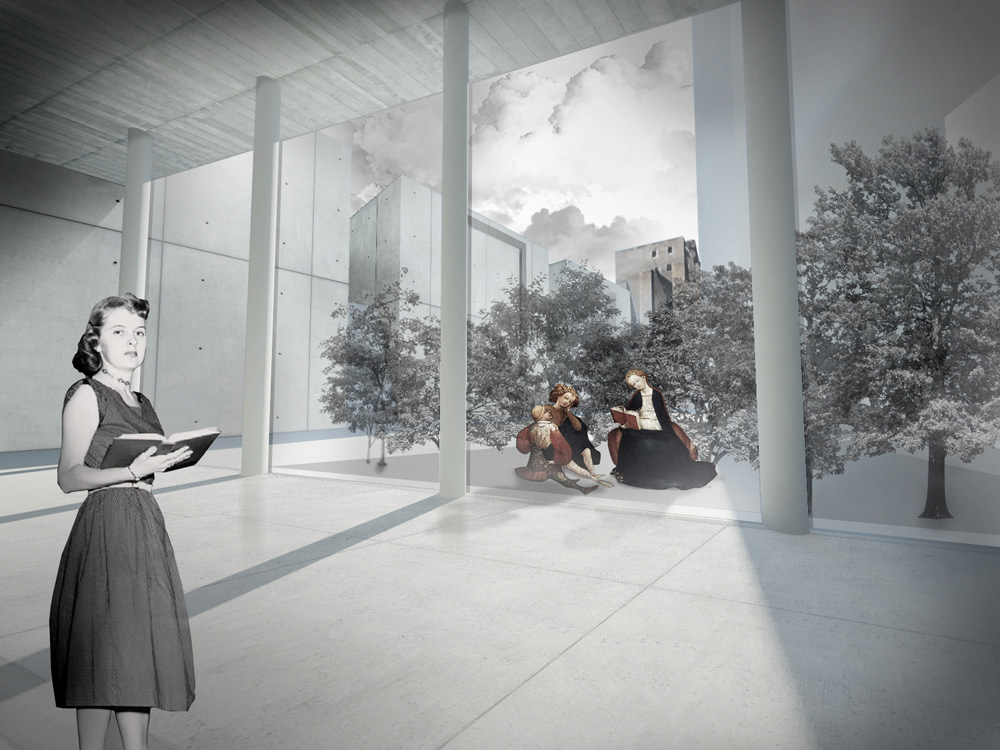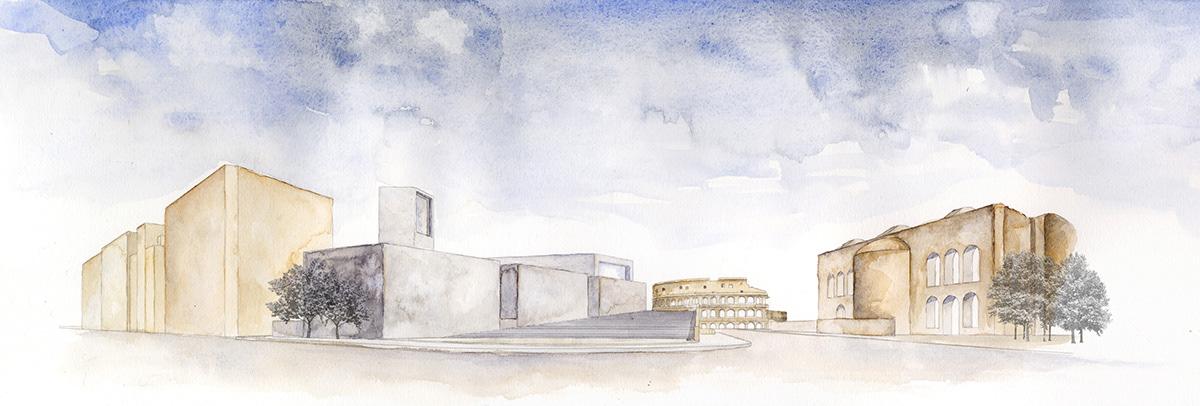
Rome, Italy (Cornell in Rome Program)
Prof. Marina Kavalirek
Critics: Mark Morris + Davide Marchetti
ARCH 4101 Fall 2011
This project re-visits Giuseppe Terragni’s 1940’s commission for a “Danteum” in the historical center of Rome.
The scheme is composed of three interconnected library buildings: half-sunken Platonic volumes linked to a walled garden akin to a medieval Hortus Conclusus. A grand travertine cordonata doubles as an urban piazza that frames the perspective towards the Colloseum and leads the flow of tourists into a separate block that contains the public components of the program (a café, an exhibition hall, etc). A lookout tower is placed at the edge of the garden facing the Basilica of Maxentius, reminiscing Terragni’s earlier designs for a Torre Littorio on the same site.
The project not only caters to the needs of the Dante scholar, but also the densely packed urban life that already exists at the site. The sunken garden—the epicenter of the composition—ultimately doubles as the buffer zone that mediates between the realm of the sacred (i.e. knowledge) and the realm of the banal; the tourist experience of Rome as it exists today at Via dei Fori Imperiali.
The scheme is composed of three interconnected library buildings: half-sunken Platonic volumes linked to a walled garden akin to a medieval Hortus Conclusus. A grand travertine cordonata doubles as an urban piazza that frames the perspective towards the Colloseum and leads the flow of tourists into a separate block that contains the public components of the program (a café, an exhibition hall, etc). A lookout tower is placed at the edge of the garden facing the Basilica of Maxentius, reminiscing Terragni’s earlier designs for a Torre Littorio on the same site.
The project not only caters to the needs of the Dante scholar, but also the densely packed urban life that already exists at the site. The sunken garden—the epicenter of the composition—ultimately doubles as the buffer zone that mediates between the realm of the sacred (i.e. knowledge) and the realm of the banal; the tourist experience of Rome as it exists today at Via dei Fori Imperiali.
