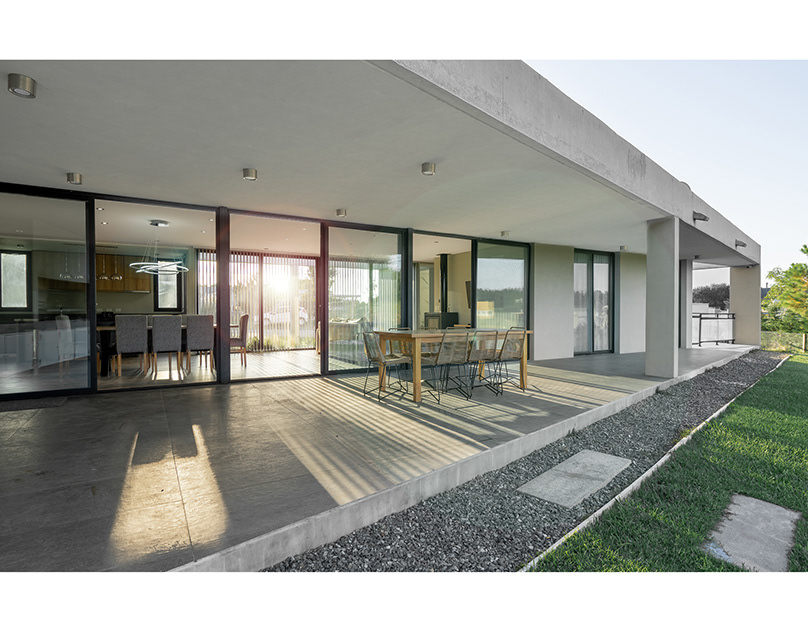
Direction
The direction of my design is Ultra Modern Liquid Design.
Concept & Idea
Parametric Aquatic Bedouin Life.
The design target is to give the aquatic animals and Visitors the abstracted underwater mood by using the abstracted shapes of whale fossils and shark fine abstract shape. The Parametric can be seen in repeating in various sizes the abstracted shapes of the whale fossil. The sky light pattern is the abstracted shape of the Bedouin pattern to give the inner mood of the space during the daylight an Arabian look from the sun shadows. The earthy colors and textures as concrete texture are all used to emphasis the target mood of comfort. Sustainability & accessibility is a main issue that have been taken care of in the
museum. The sustainability is offered through using green materials as Hi-Macs and also through using the tidal Power to generate electricity for the Museum and using (VAV) HVAC systems to offer the visitors the most comfort and the most of energy saving. The use of green planting parametric structure in the atrium under the sky light that offers fresh air for the visitors. The sky light reduce the impact of inner building and increases the feeling of open space and reduces electricity consumption. The accessibility is offered for all types of visitors from all ages to insure maximum fun and a great experience. The museum is supported with golf cars that are suitable for transportation of wheel chairs for handicaps and visitors all through the outdoor landscape. The Ramps offers easy movement also between levels for handicaps.

Available in HD watch on Vimeo

Main Entrance

Reception Desk & Cafeteria & Lounge Area

Interior Shot 1

Interior Shot 2

Interior Shot 3

Interior Shot 4

interior Shot 5

Interior Shot 6

Interior Shot 7


library & Display Area

Interior Shot 1

Interior Shot 2

Interior Shot 3

Interior Shot 4

Interior Shot 5

Auditorium (IMAX Cinema) Area

Interior Shot 1

Interior Shot 2
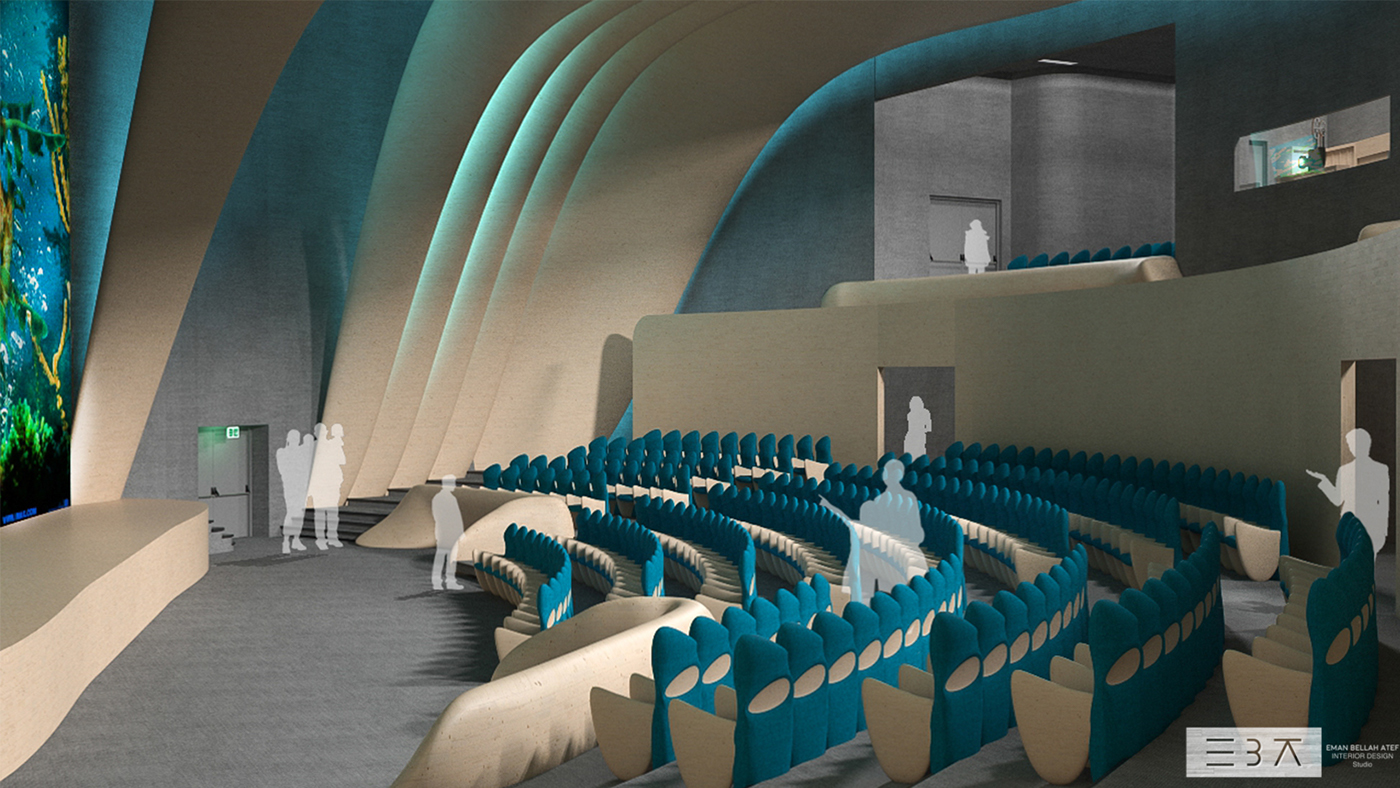
Interior Shot 3

Interior Shot 4
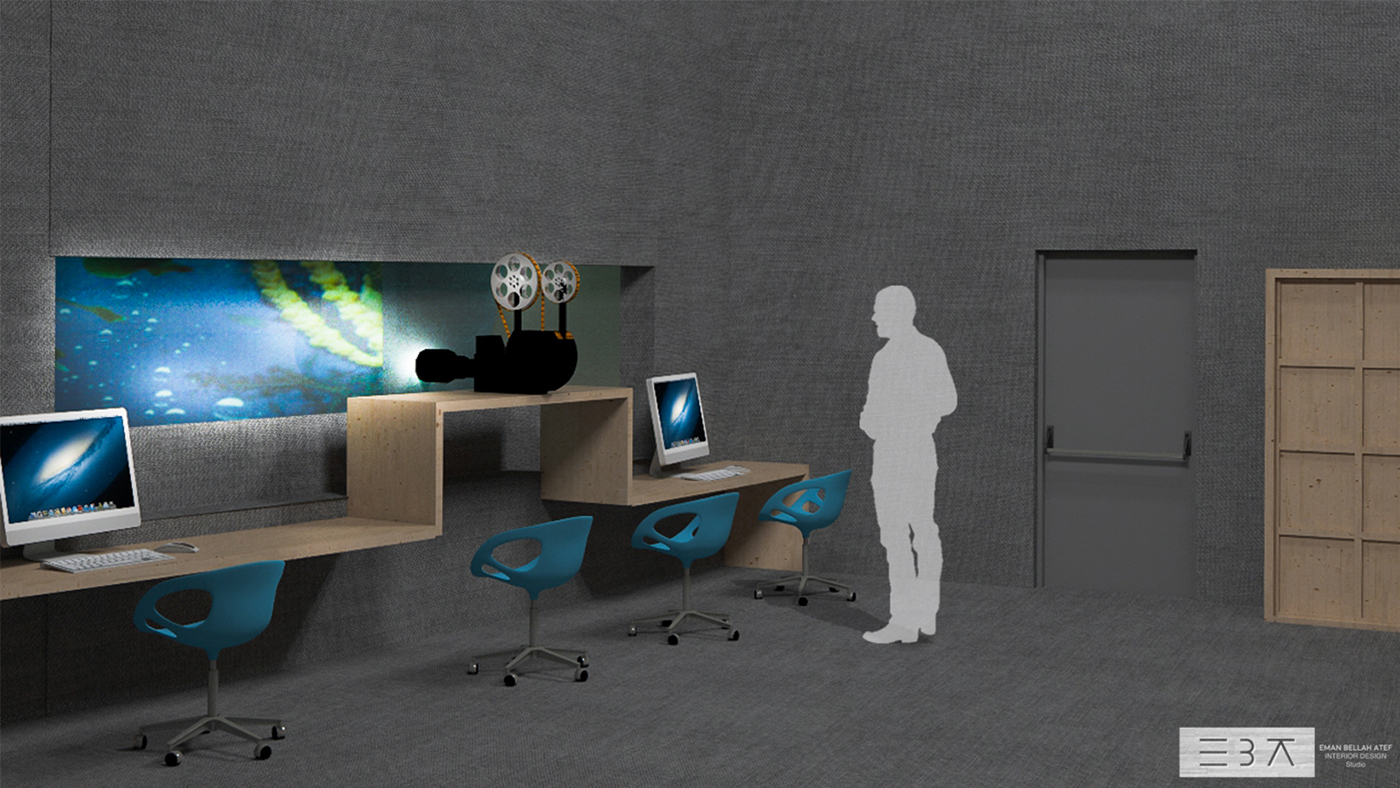
Interior Shot 5
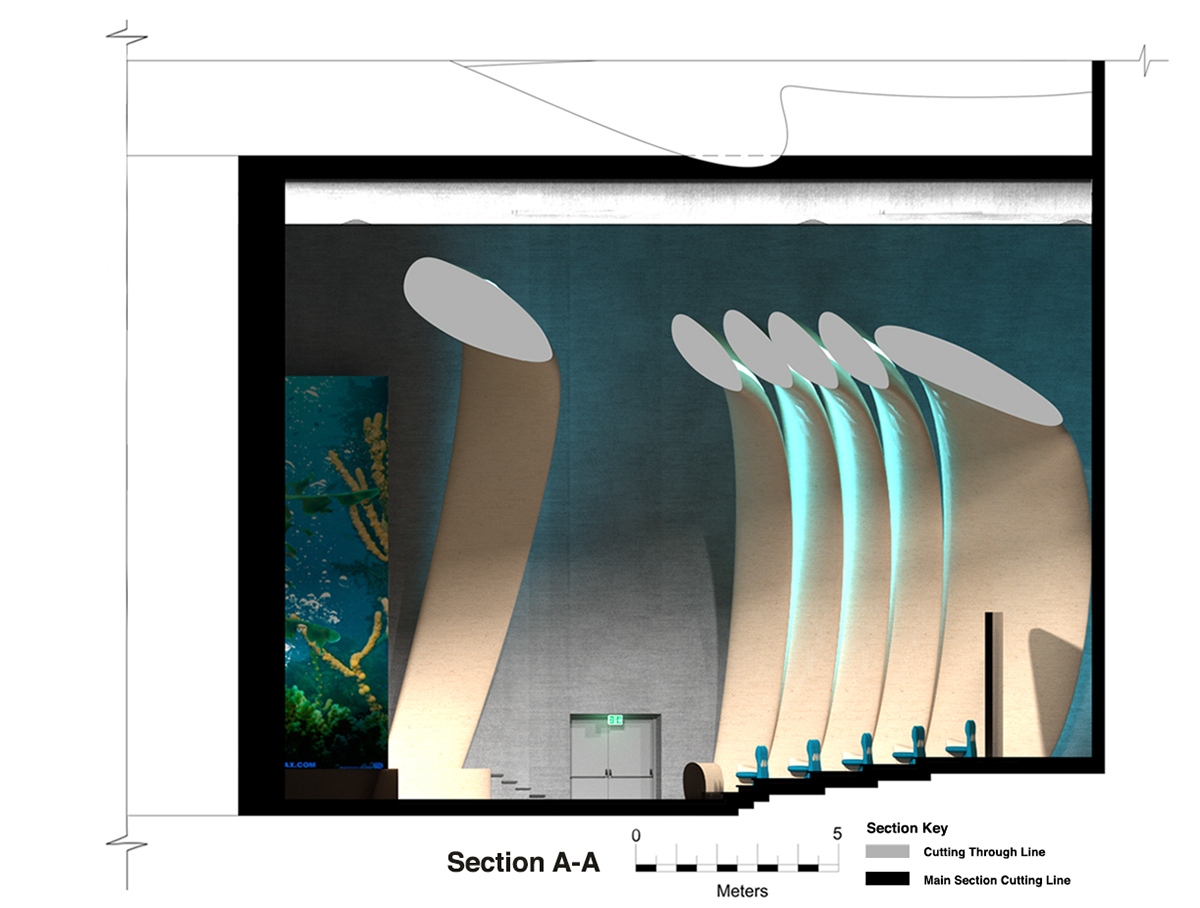




Master Plan Land Area 19Km2 / 19,011,316 m2
Detailed Shots

Shading system to provide the visitors with most comfort

Main Entrance

Orca Killer Whale Lake

Water Features

Cars Parking Area Supports Up to 168 Cars
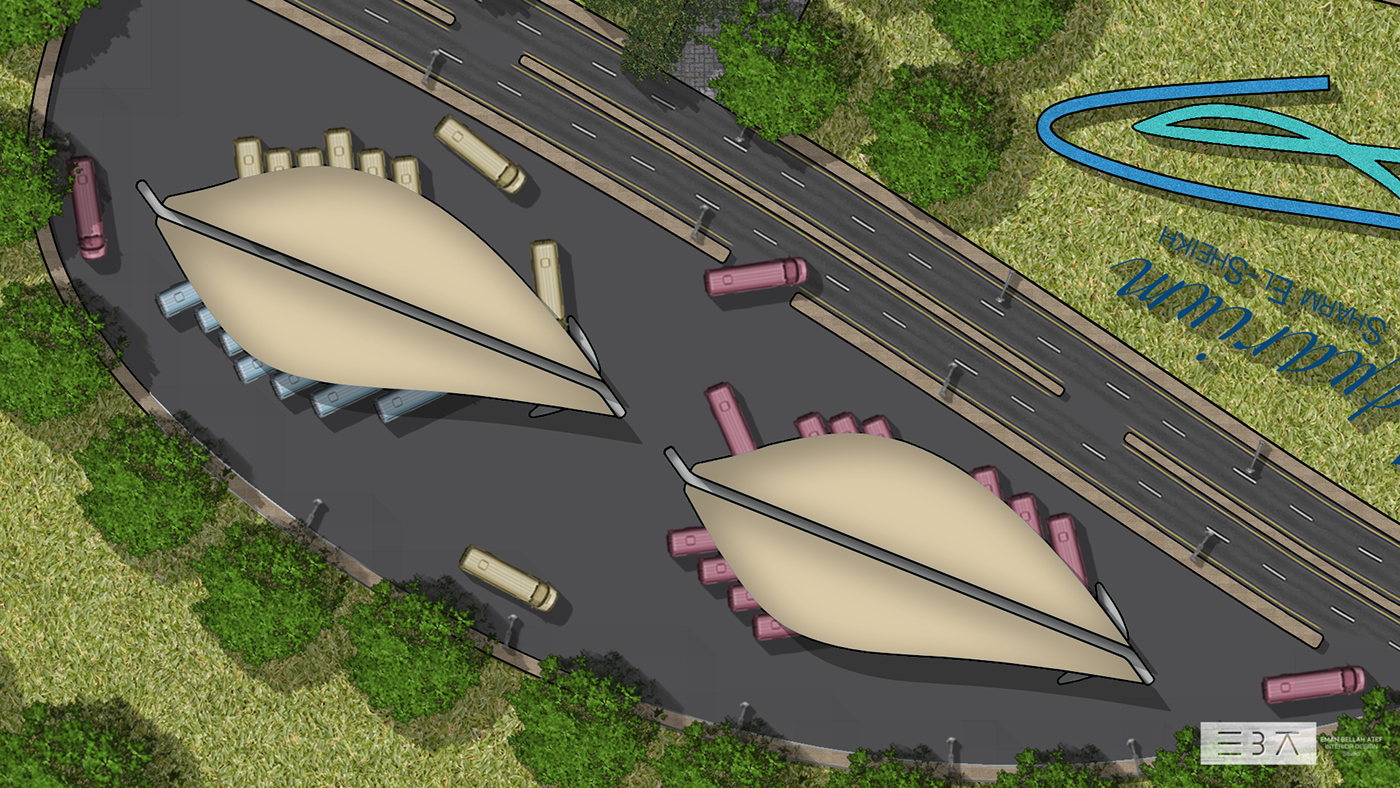
Buses Parking Area Supports Up to 44 Buses

Outdoor Cafeteria 2 on sea view cafeterias

Marina Area Supports Up to 3 Ships & 20 Yachts & 54 Boats



Landscape Sketch








Library Sketch

library Reception Desk Sketch








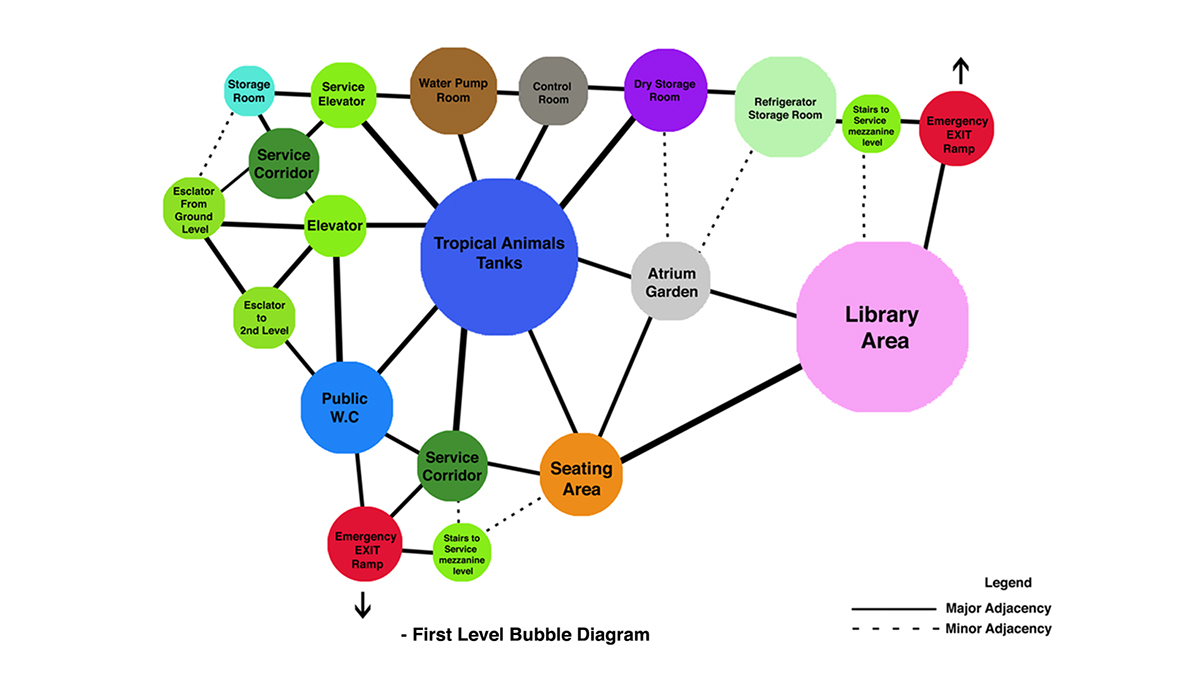


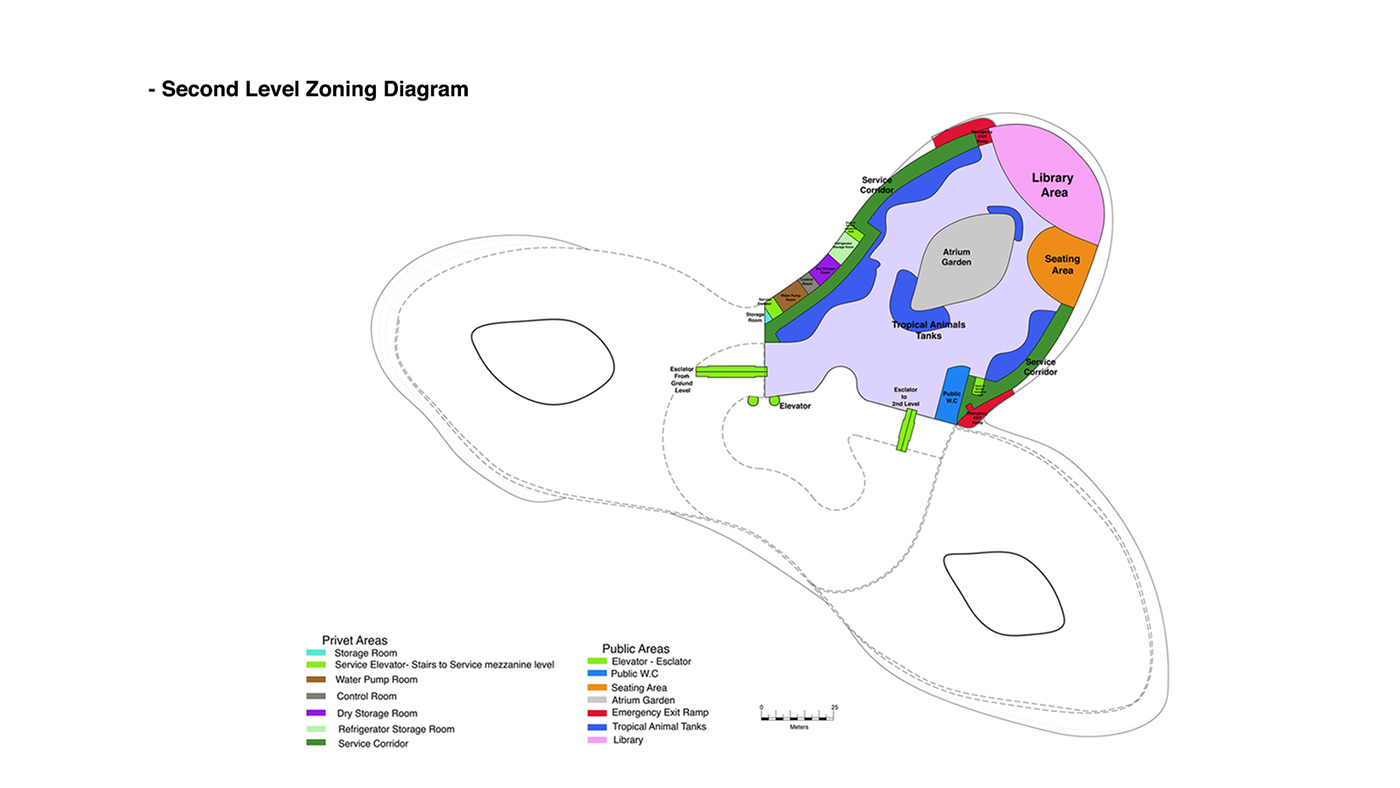




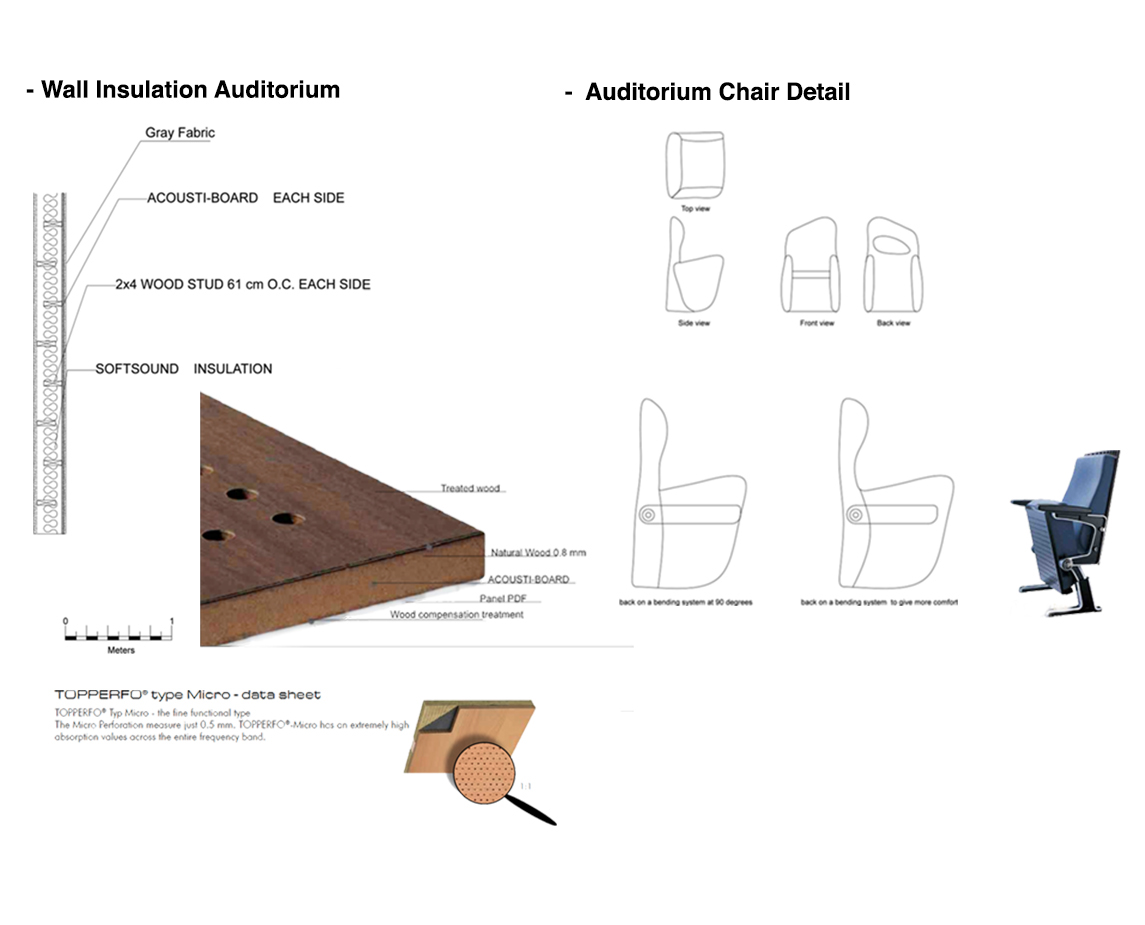


Thanks For Watching
&
press the appreciation button if you like it





